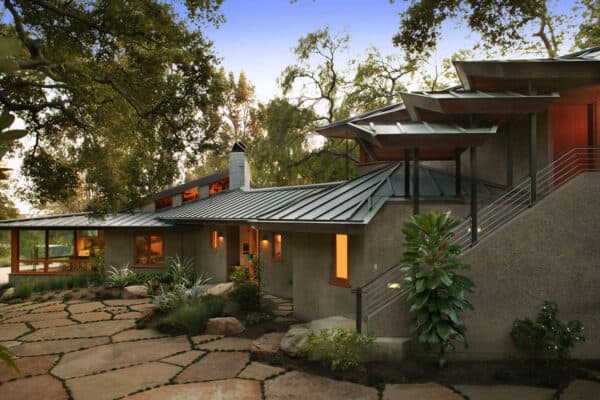
This Scandinavian-inspired farmhouse designed by Burdge Architects finds itself nestled in picturesque Point Dume, a promontory on the coast of Malibu, California that juts out into the Pacific Ocean. This is the beautiful home of Helene Henderson, owner, and chef of California-based Malibu Farm Restaurant.
The homeowners sought a sprawling property for their Scanidanivian-inspired oasis, where they could grow plenty of produce and be self-sustainable. Designed to take advantage of this dwelling’s magnificent ocean views, the architect integrated floor-to-ceiling windows. The home was also designed with cross ventilation and concrete flooring, therefore requiring little AC or heat.
Project Team: Architect: Burdge & Associates Architects | Interiors by Alexander Design |Landscaping: Fiore Landscape Design

Above: The living room is brimming with personality, featuring a curated collection of paintings, books, and found treasures from the family’s travels. The designer filled the room with items that relate to the owner’s lifestyle, reflecting who they are. This includes family photographs and collectibles, which also helps to detract from the television.

Above: The homeowner is attracted to the simplicity of Nordic style: clean, simple, and a touch of cozy. This can be witnessed in the casual aesthetic of the two-toned gray sofa in the living room and the leaning artwork over the master bed. Furnishings and accessories seem thoughtful and curated, but not too fussy. You can trek through this home with muddy boots fresh from the garden and not worry.

What We Love: This Scandinavian-inspired farmhouse provides a chef and her family a low-maintenance home for cooking, gardening, and entertaining. We are especially loving the open and airy kitchen with its large island, open shelving, and ocean views. The backyard garden offers farm-fresh ingredients that are idyllic for a chef or anyone who loves to cook.
Tell Us: What do you think of the overall design style of this home? Please share your thoughts in the Comments, we love reading your feedback!
Note: Have a look at another incredible home tour that we have featured here on One Kindesign from the portfolio of the architect of this home, Burdge Architects: Majestic mega estate with sweeping Pacific Ocean views.





Above: As a chef, the kitchen design was very important. The owner wished for an open-concept with great views. Natural light helps to make this space feel larger. Highlights include a 60-inch range, farmhouse sink, and an island with a Carrara marble countertop. The cabinet paint color is Farrow & Ball — Pavilion Gray.



Above: The kitchen needed to be highly functional and easy to maintain, including elements of wood and stainless steel. Open shelving makes things simple and usable. Most of this kitchen’s ingredients are freshly sourced from the backyard, where a large vegetable garden and farm animals (including two goats, one pig, and many chickens) await.







































Photos: Tessa Neustadt







0 comments