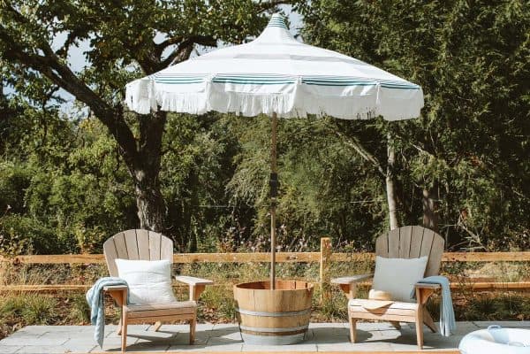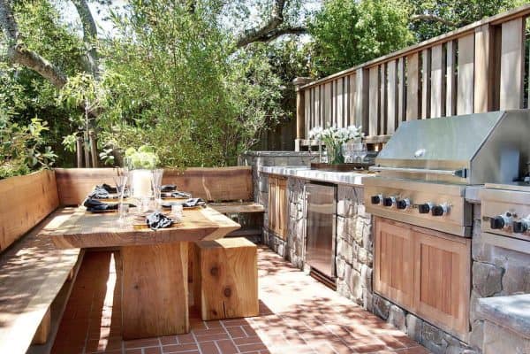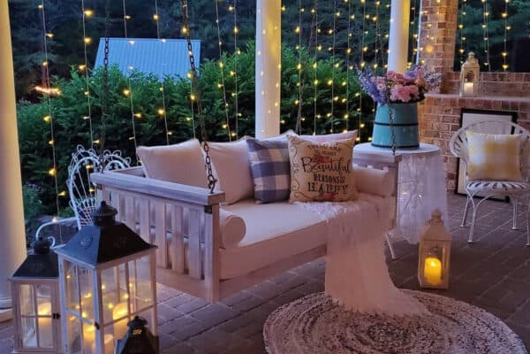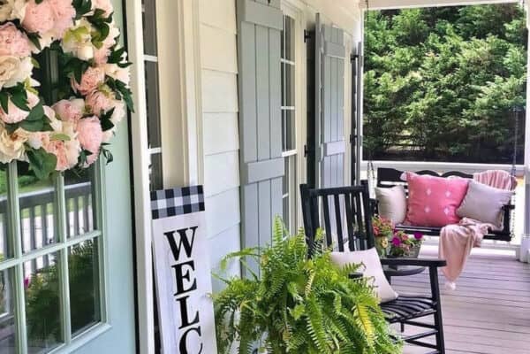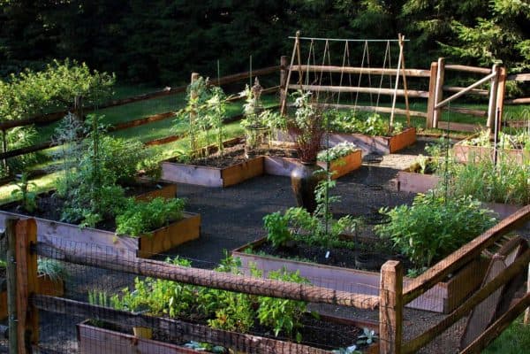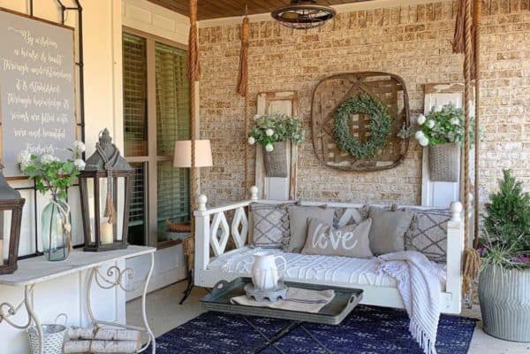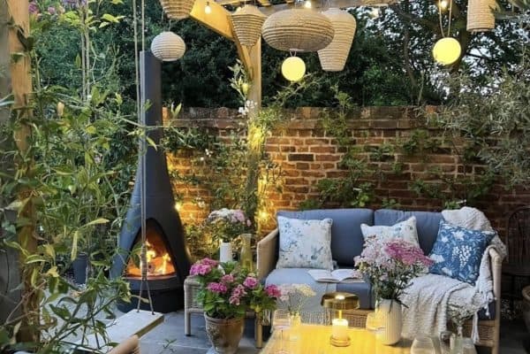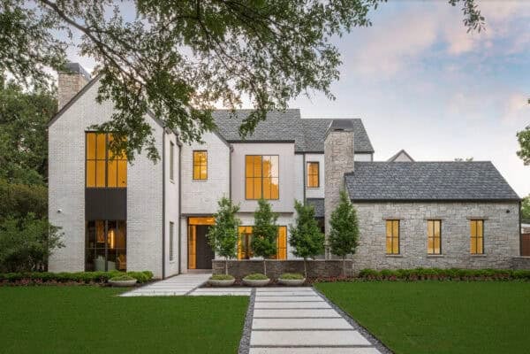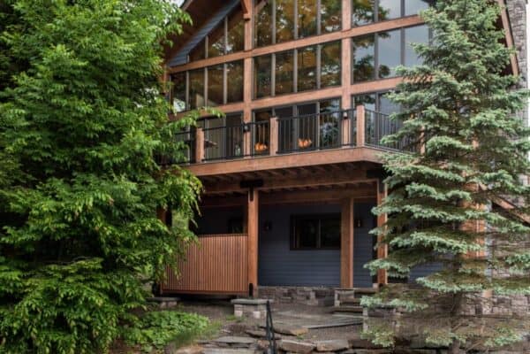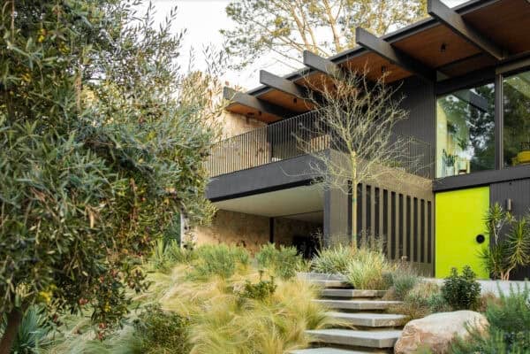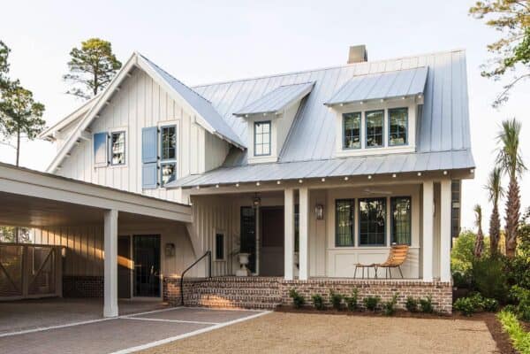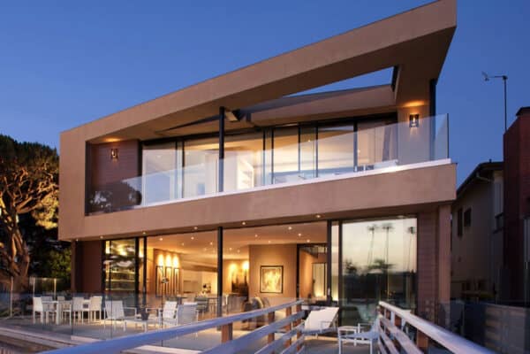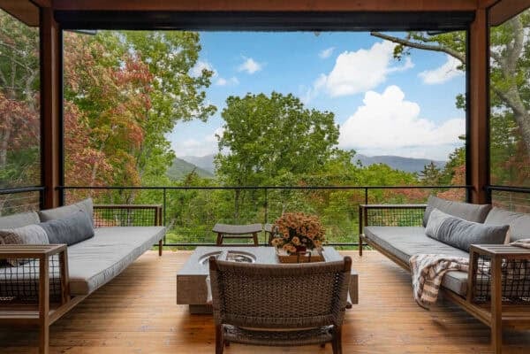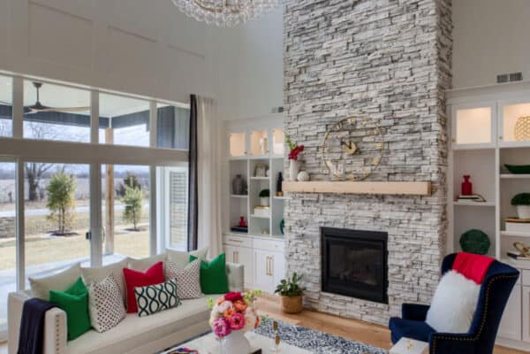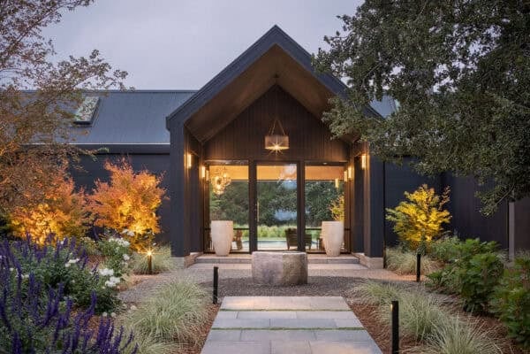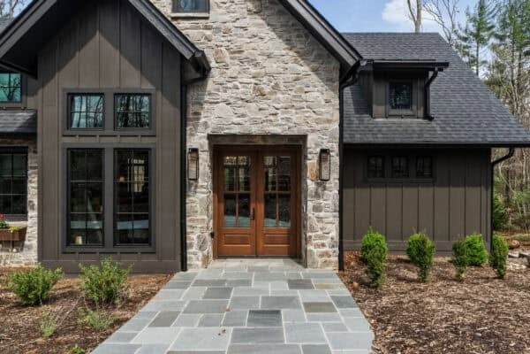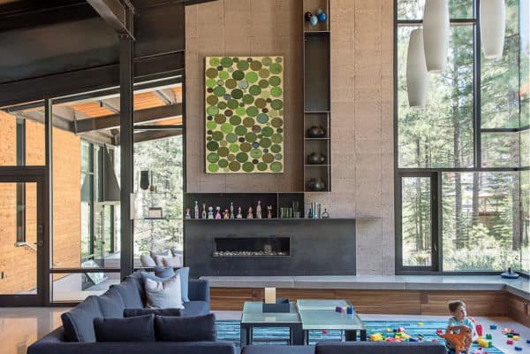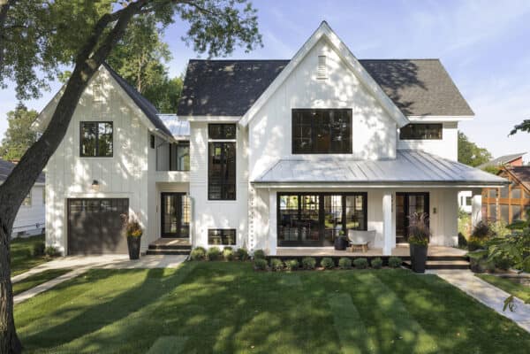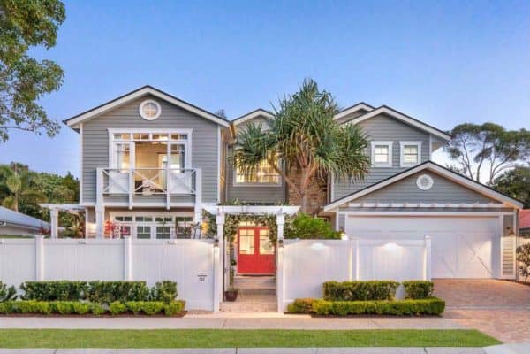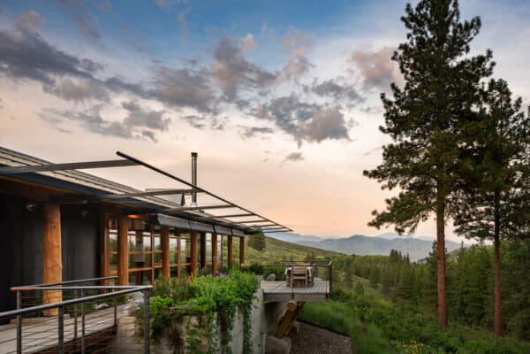The Design Shop, in collaboration with New Leaf Custom Homes, has designed this gorgeous transitional style home located in Dallas, Texas. This exceptionally crafted residence effortlessly blends classic elegance with modern sophistication. Step inside this warm and inviting home to find 6,908 square feet of living space with five spacious bedrooms, each with en-suite bathrooms. […]
floor plan
This cozy ski home tucked into the Catskill Mountains is a winter dream
Connecticut-based MAF Architects crafted this impressive mountainside ski home called “Catskill Lodge”, situated in Windham, a town in the Catskill Mountains of New York State. Encompassing 3,881 square feet of living space, this dwelling boasts six bedrooms and five bathrooms and breathtaking mountain views out the dining room’s window. Yankee Barn Homes provided the shell components […]
A remarkable LEED certified house with mid-century bones in Del Mar, California
This LEED-certified Gold house pays homage to the mid-century modern structure that previously occupied the lot, crafted by Nakhshab Development Design in Del Mar, California. Many of the original structure’s lines remain the same, and elements of the mid-century era are evident throughout the home, including post-and-beam construction, atriums to bring in natural light, floor-to-ceiling […]
A cozy beach style home with dreamy coastal details in South Carolina
This cozy beach-style home was designed by Pursley Dixon Architecture, offering sweeping views over a scenic lagoon in Palmetto Bluff, a community in Bluffton, South Carolina. This 3,787-square-foot, five-bedroom, and four-and-a-half-bathroom home was conceived as a Southern Living Idea House, featuring a double-volume living space that focuses on the views towards the water. This quintessential, elevated […]
Minimalist waterfront home in Long Beach celebrates indoor-outdoor living
Surber Barber Choate + Hertlein Architects has crafted this minimalist waterfront home situated in Belmont Shore, a neighborhood in Long Beach, California. The house occupies a narrow infill site nestled along a navigable lagoon that leads to the Pacific Ocean, which is barely visible. Occupying a narrow infill site, this home fronts the street to the east […]
Step into this drool-worthy home in North Carolina’s Blue Ridge Mountains
This gorgeous mountain home, crafted by Living Stone Design, is where traditional and contemporary design collide, situated in Fairview, North Carolina. Perfectly nestled in the hillside, this home frames picturesque mountain views from nearly any room in the house, but especially from the hot tub and screen porch. Encompassing 4,087 square feet of living space, there […]
Tour this gorgeous model home in Missouri with inspiring design ideas
This gorgeous modern home tour was conceived by Rob Washam Construction, located in Blue Springs, a city in Jackson County, Missouri. This lovely one-and-a-half-story, 3,131 square foot home offers five bedrooms, four bathrooms, a loft space, and a three-car garage. Outside, a large front porch presents a welcoming feel to the front facade and a […]
Retreat to this organic modern dream home in Sonoma Wine Country
Designed as a weekend retreat for a Marin-based family, this single-story home sits on three scenic acres in Sonoma County. Surrounded by mature oak trees and mountain views, the property offers a peaceful escape and a place for connection. The 4,000-square-foot, four-bedroom and five-bathroom home, designed by Kentfield-based architecture firm Holder Parlette, is centered around […]
A charming modern cottage hideaway in North Carolina’s Blue Ridge Mountains
This serene modern cottage hideaway was designed by Living Stone Design, featuring luxe interiors by ID.ology and cozy mountain views with European lodge charm in The Ramble Biltmore Forest, a community nestled amongst preserved woodlands in Asheville, North Carolina. Stepping inside this stunning home, every element was designed to create a sense of being embraced […]
A modern forest sanctuary in the tranquil pines of Truckee, California
Hawkins Architecture has created this modern forest sanctuary for a family of six, situated on a densely wooded site in Martis Camp, Truckee, California. The couple was renting a home nearby when they discovered this three-acre site, which was perfect for building a family home tailored to their specific needs. They needed a spacious design to […]



