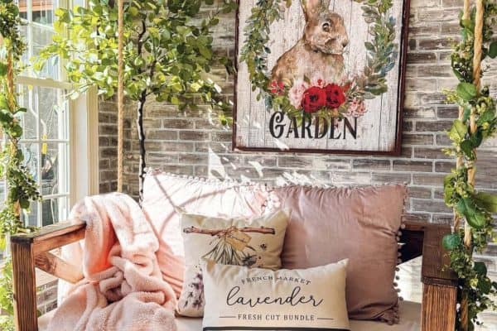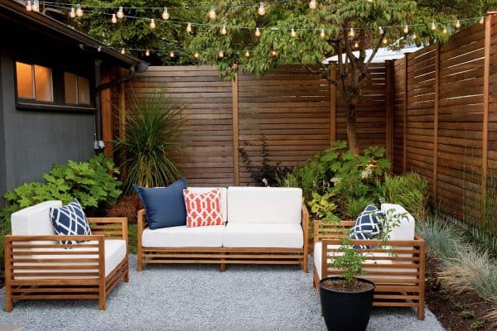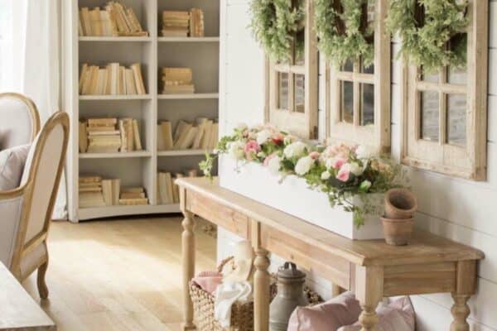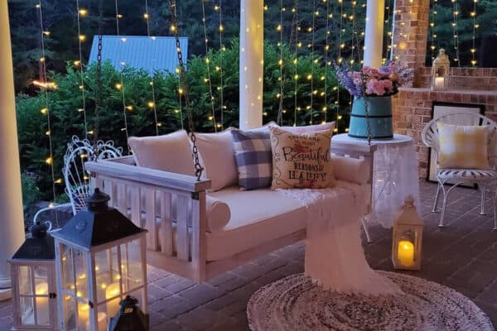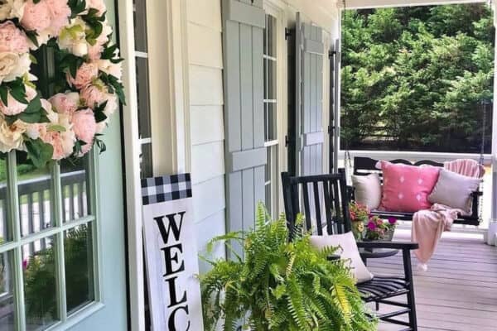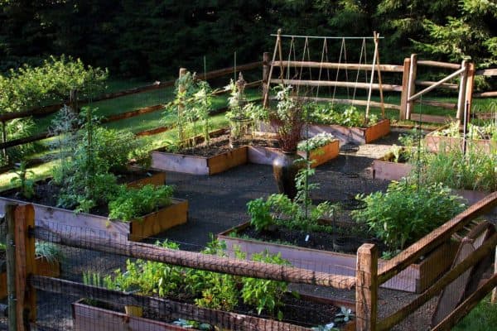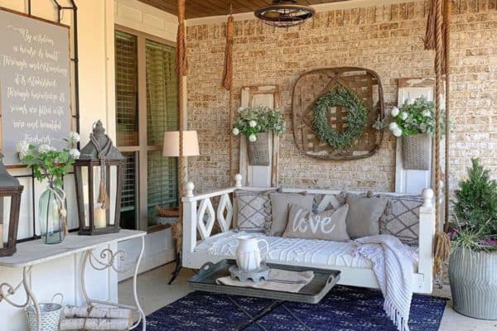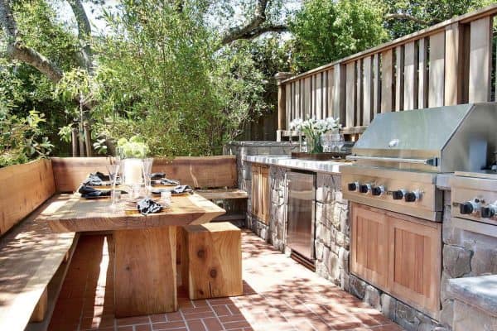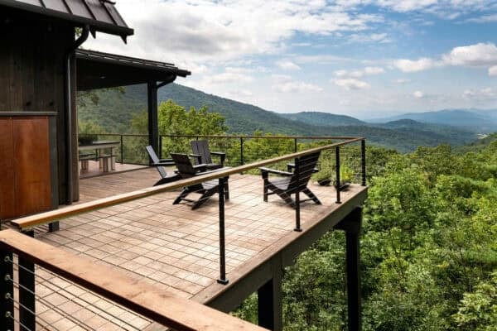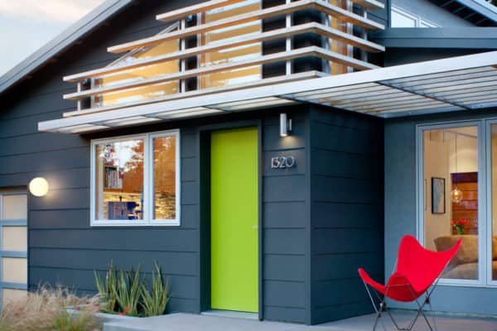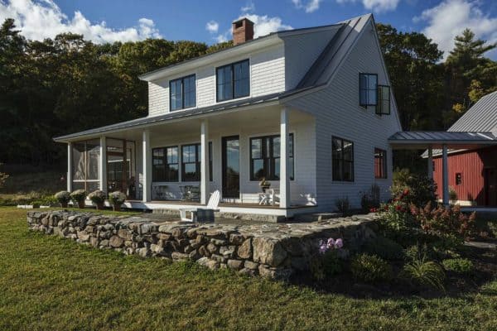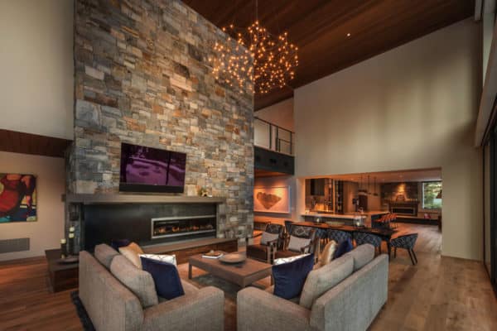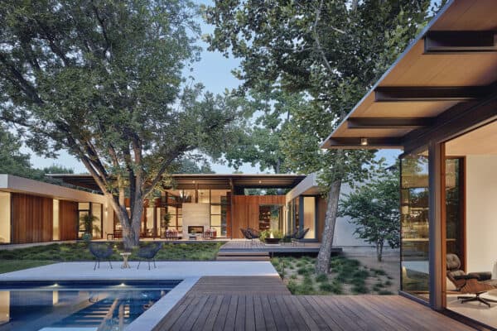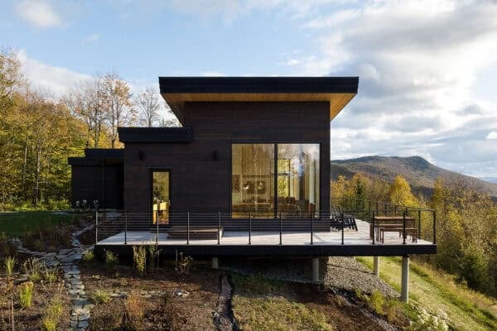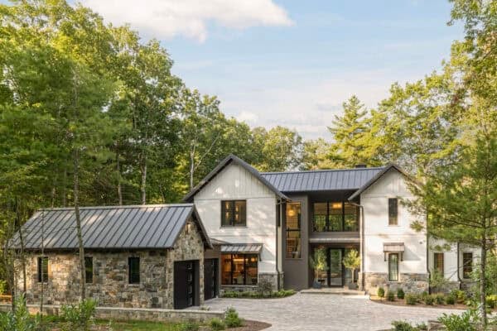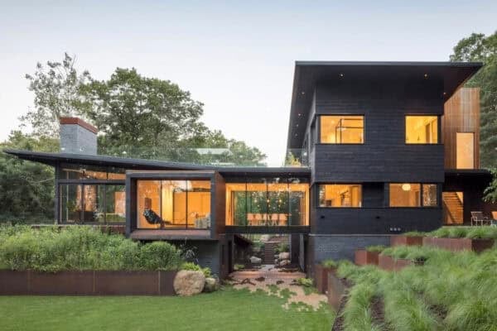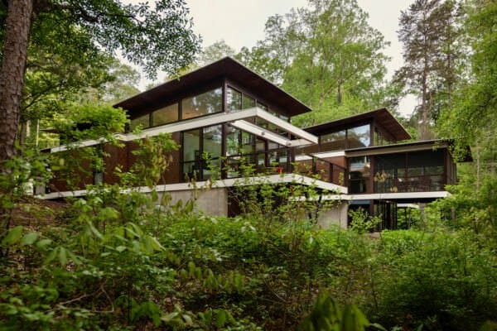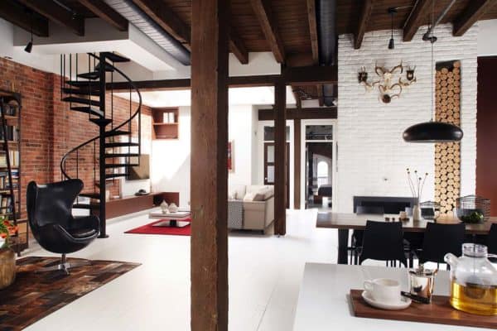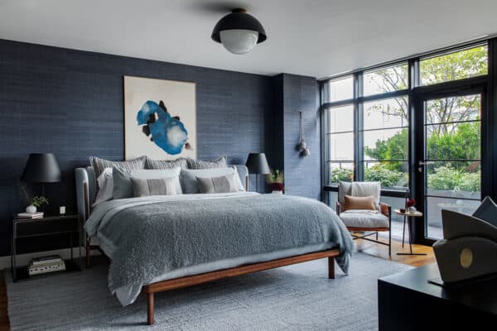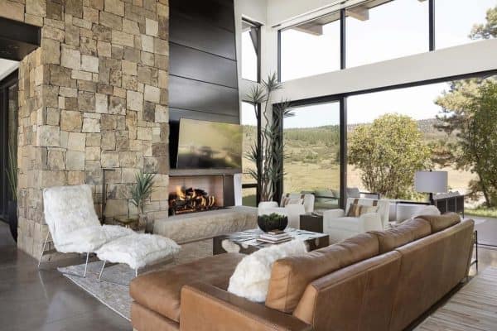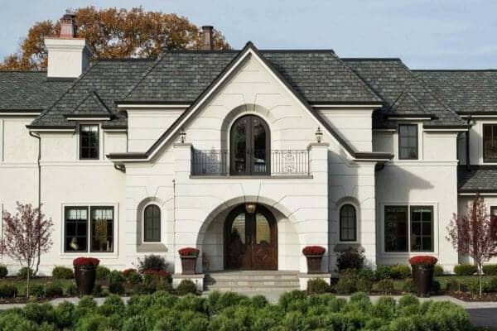This net-zero energy house, designed by Wilson Two Architecture in partnership with Jade Mountain Builders, offers a couple of empty nesters their dream home in the mountains of North Carolina. Located just outside Asheville, the owners sought a property that was near their workplace yet far enough away from the hustle and bustle of downtown. […]
sustainable
A stunning contemporary renovation to a home in Menlo Park, California
This modest-sized home has undergone a beautiful renovation with modern styling and fine details for a growing family by Ana Williamson Architect, along with Mediterraneo Design Build in Menlo Park, California. The extensive remodel consisted of rethinking the interior layout by improving the overall flow to enhance connections to the outdoors and bring in as much […]
Warm and inviting farmhouse nestled in a picturesque Maine countryside
This inviting farmhouse was created for a pair of empty nesters and their golden retriever by Whitten Architects, situated on a picturesque field in Portland, Maine. The project began with a field, a plot of land on a quiet road that meanders all the way to the water. Surrounded by an idyllic setting, the vision was […]
This lodge-like home offers a peaceful retreat in the Sierra Nevada Mountains
Clever Homes has created this spectacular lodge-like mountain home situated in the Martis Camp community of Truckee, California. This thoughtfully designed, ground-up, custom dwelling encompasses 7,959 square feet of living space with seven bedrooms and five-and-a-half bathrooms. The home’s contemporary design exemplifies its exquisite modern flair and was built with all the details you would […]
See this compact cabin perched in the breathtaking Cascade Mountains
Syndicate Smith designed this modern cabin perched in the mountains of Leavenworth, in the heart of the Cascade Mountains, Washington. Presented with the challenge of a steep terrain and limited space due to easements and bridge restrictions, the architect’s task was to design a modern weekend retreat for a growing family in accordance with the […]
A riverfront home in Montana with peaceful views over Big Sky Country
Prentiss Balance Wickline Architects crafted this impressive modern home, incorporating sustainable design on 5 acres outside Whitefish, Montana. Sitting at the edge of a field, this 3,500-square-foot home was sited along the Stillwater River to take advantage of the property’s tranquil setting. Views and access to the water were desired, along with the breathtaking “Big […]
Stunning urban oasis in Austin with seamless indoor-outdoor living
This spectacular urban oasis was designed around an expansive central courtyard by A Parallel Architecture, situated in the heart of Austin, Texas. Outdoor living spaces are arranged under a canopy of mature growth oak and pecan trees to shade from the hot summer sun. This dwelling’s roof canopy and deep overhangs were configured to maximize solar […]
Tour this extraordinary house in the heart of Vermont’s Green Mountains
This beautiful ridgeline house, designed by Elizabeth Hermann Architecture + Design, is nestled among the trees with sweeping vistas of the Green Mountains in Warren, Vermont. The dwelling is a fusion of artistry, functionality, and environmental consciousness. It is a place where nature and design converge. With triple-glazed windows and yakisugi siding from Nakamoto Forestry, every […]
Organic-meets-modern design in this stunning home in North Carolina
Designed by Living Stone Design + Build, this modern organic home in Asheville, North Carolina, draws inspiration from nature’s palette, boasting an attractive blend of colors and textures. Encompassing 4,055 square feet with four bedrooms and five-and-a-half bathrooms, the living spaces were crafted not just to be beautiful through contrasts but also functional and sustainable. […]
Shou Sugi Ban house in Minnesota blends in with its lakeside surroundings
This gorgeous sculptural home, reimagined by SALA Architects, is tucked deep into the hillside of a 4.3-acre property in the countryside of Stillwater, Minnesota. Encompassing 7,033 square feet with six bedrooms and five-and-a-half bathrooms, this architectural masterpiece features charred wood siding (shou sugi ban), cantilevered roof overhangs, and a glass bridge that visually delineates the […]



