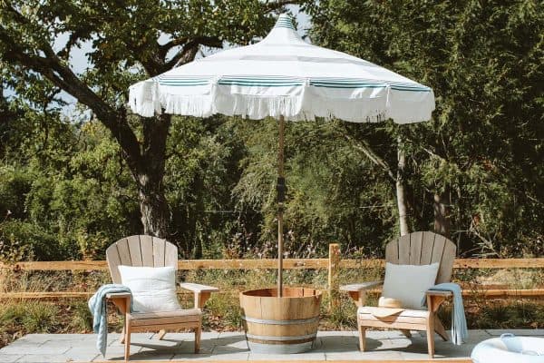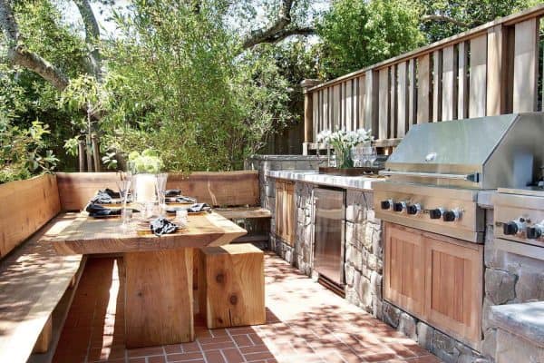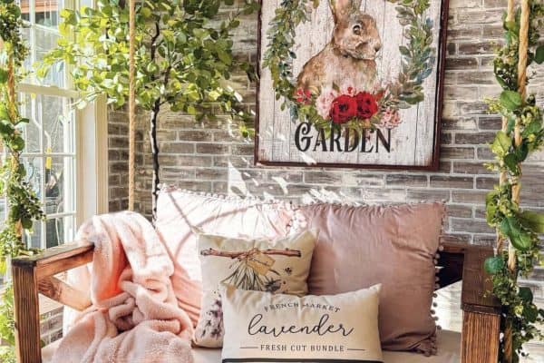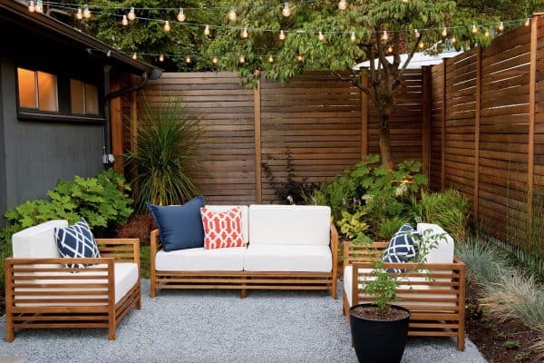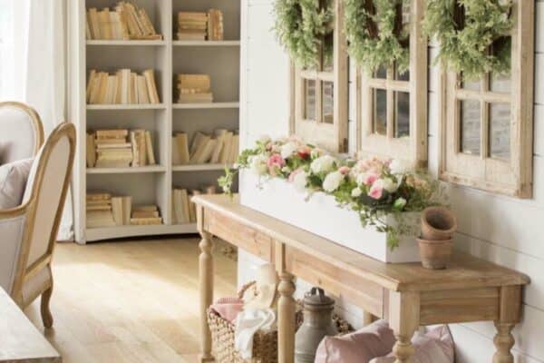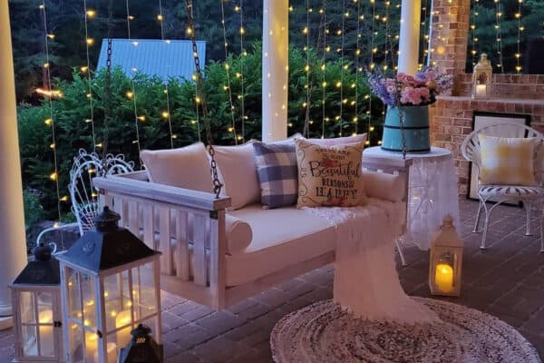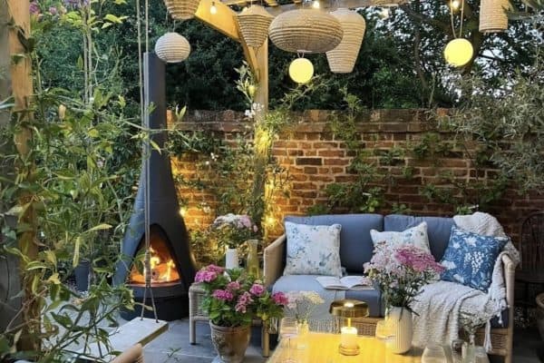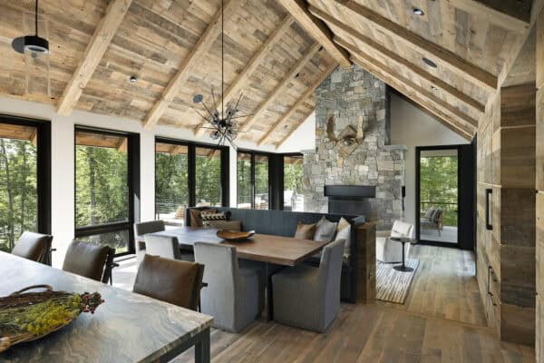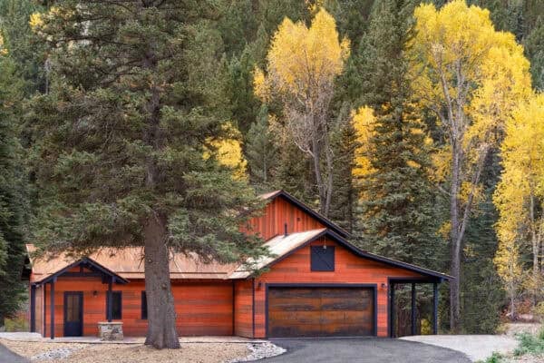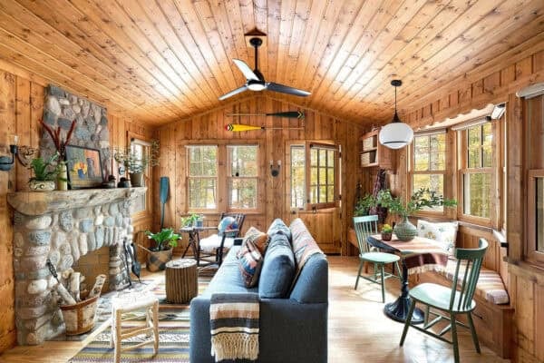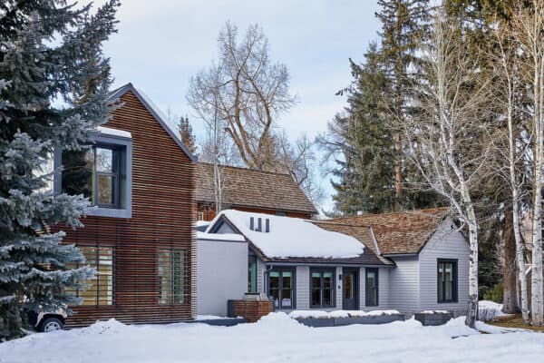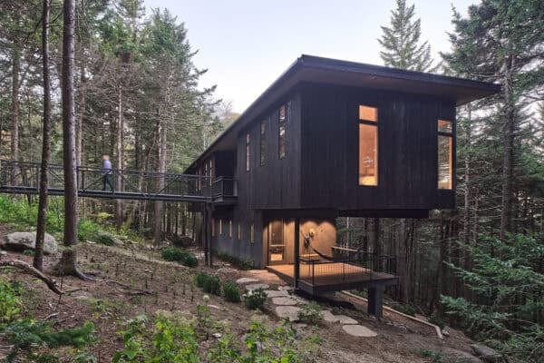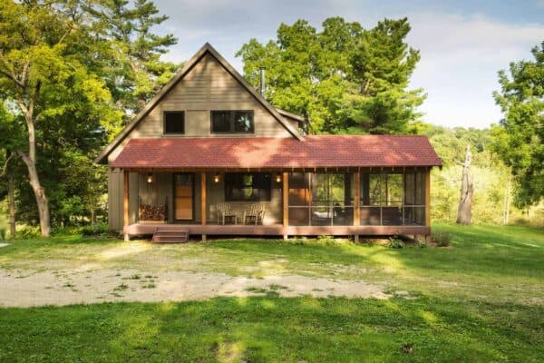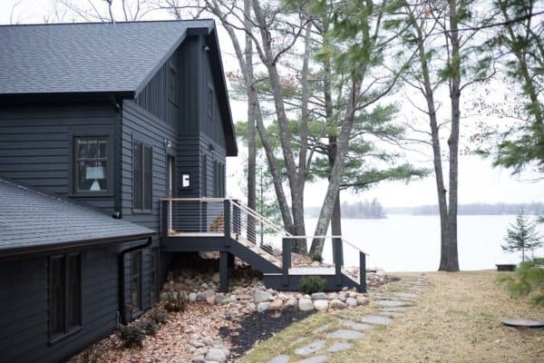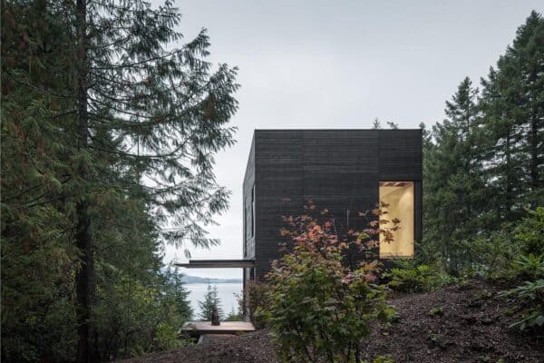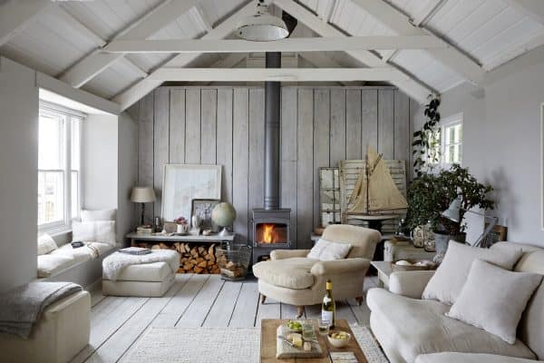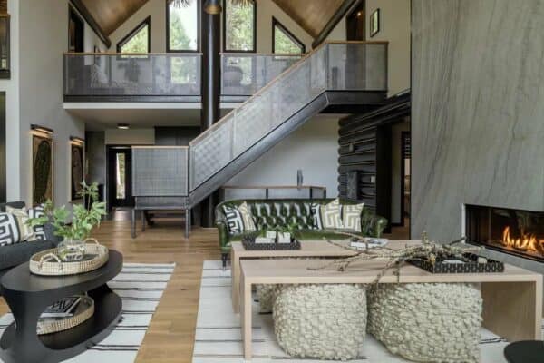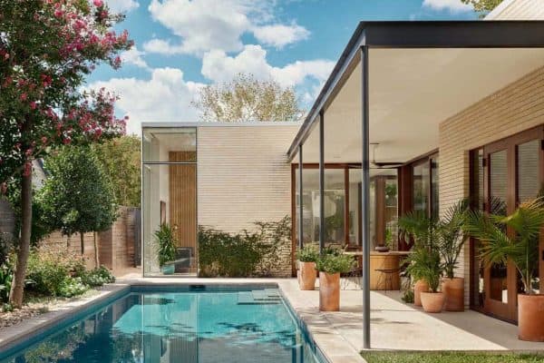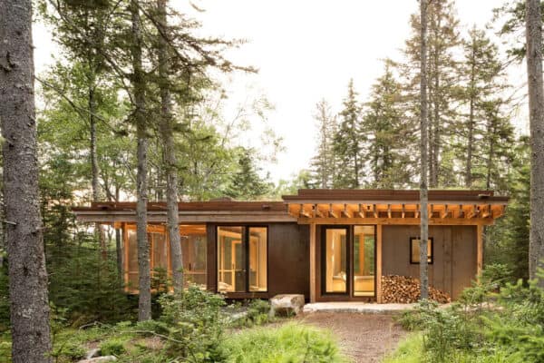Charlie & Co. Design, in collaboration with Studio M Interiors, has crafted this stunning modern cabin retreat situated in Thunder Lake Township, northern Minnesota. The owners dreamed of a remote getaway—a weekend retreat to absorb the natural beauty of northern Minnesota in a modern cabin. Framed in mature trees, a protected wetland, and perched on […]
cabin
A Colorado ranch gets beautifully reimainged in the scenic San Juan Mountains
Janet Wiley Architects, together with Veritas Fine Homes, has reimagined a charming historic ranch nestled between Telluride and Dolores in the San Juan Mountain Range of Colorado. When the Veritas Team first visited Slippery Rock Ranch, they found a series of dilapidated cabins, unfinished outbuildings, long-forgotten infrastructure, and an overgrown forest that amazingly obscured 1,200 […]
Charming cabin getaway offers inviting escape in the woods of Wisconsin
Chisel Architecture, in collaboration with Lucy Interior Design, has reimagined this charming cabin for a Minneapolis couple, nestled in the woods of Lake Owen, Wisconsin. The cabin was revived with lively colors and blended styles, uniting yesterday’s charm with today’s livability. Originally built in 1930, the design team preserved its historic character while enhancing features with […]
Miner’s cabin reimagined as luxury ski retreat in Colorado’s Rocky Mountains
Workshop/APD reimagined a historic miner’s cabin constructed in the 1880s into a striking modern ski retreat situated in Aspen, a stunning ski resort town in the Rocky Mountains of Colorado. While preserving the historic structure, the architects designed a modern expansion that remains faithful to its original gable and cross-gable form. The striking, contextually relevant […]
Mountain cabin cantilevers into a peaceful forest in the Appalachian Mountains
Altura Architects has designed this spectacular mountain cabin in Sylva, a small town located in western North Carolina, nestled in the scenic Appalachian Mountains. The property is sited within a red spruce forest on a mountain ridge at 5,700 feet elevation. The dense evergreen forest and high elevation offer a unique microclimate and habitat that […]
This charming rustic cabin in Minnesota is the ultimate fishing retreat
SALA Architects has created this warm and inviting trout fishing cabin for family getaways, tucked away in a secluded valley in Southeastern Minnesota. This home is accessible by crossing a stream. Highlights of this compact 1,600 square foot design include a central soapstone wood stove, southern and eastern views, and a unique sleeping accommodation. Continue […]
This rustic cabin gets reimagined with serene lake views in Wisconsin
Albertsson Hansen Architecture has completely reimagined an old fishing cottage in the quaint village of New Auburn, Wisconsin, into a modern and serene retreat. This cabin was once a fishing cottage, set on the site of a resort that was constructed in the 1920s. The resort was nestled on a small lake not far from […]
See this compact cabin perched in the breathtaking Cascade Mountains
Syndicate Smith designed this modern cabin perched in the mountains of Leavenworth, in the heart of the Cascade Mountains, Washington. Presented with the challenge of a steep terrain and limited space due to easements and bridge restrictions, the architect’s task was to design a modern weekend retreat for a growing family in accordance with the […]
This compact Washington cabin has peaceful views over Hood Canal
This spectacular compact cabin was created by MW Works Architecture+Design, nestled peacefully in Seabeck, a former mill town on Hood Canal, Washington. Set in a lush old-growth forest, the cabin is positioned on a bluff that provides sweeping views of Hood Canal, a natural waterway of the Puget Sound. The cabin was constructed over an […]
Mountain cabin with summer camp vibe offers escape in the California Sierras
McElroy Architecture has reimagined this mountain cabin getaway nestled in the heart of the Sierra Nevadas, just inside the Stanislaus National Forest in Arnold, California. This cozy cabin is an idyllic respite that allows you to disconnect and unwind under the towering trees, breathe in the fresh mountain air, or hike the Arnold Rim Trail […]



