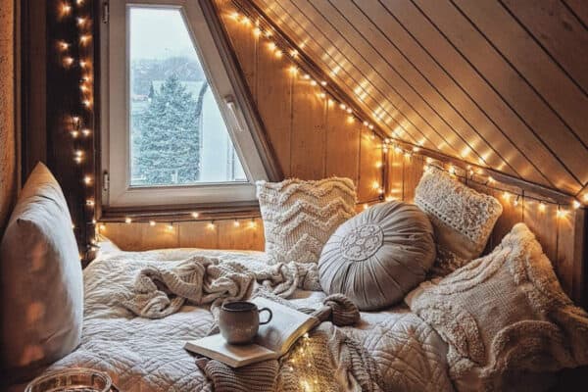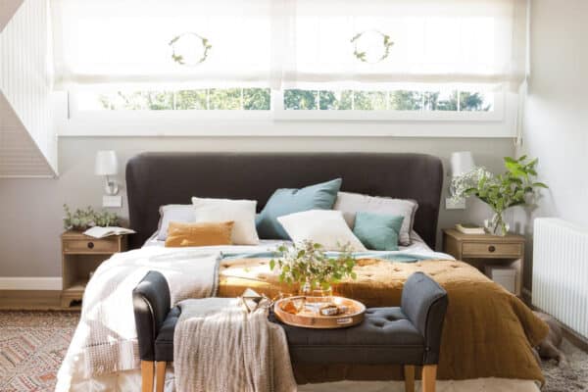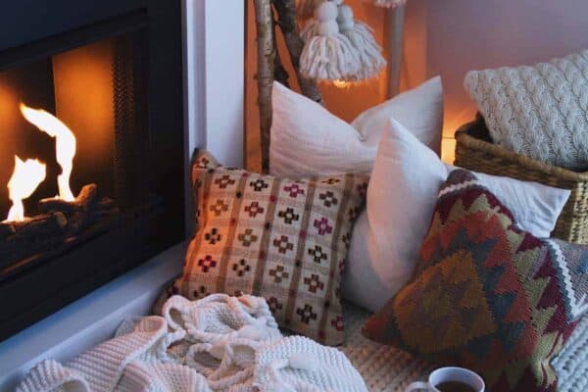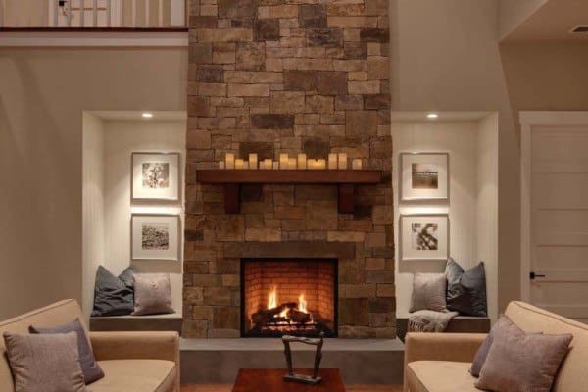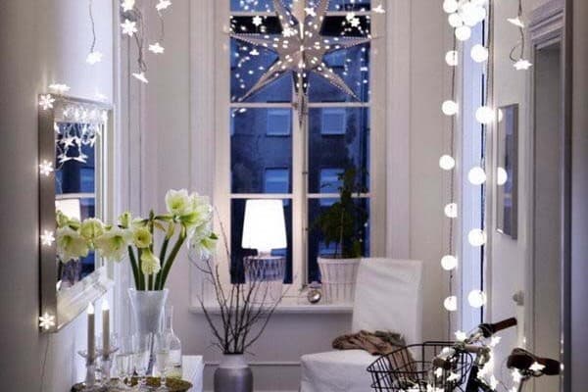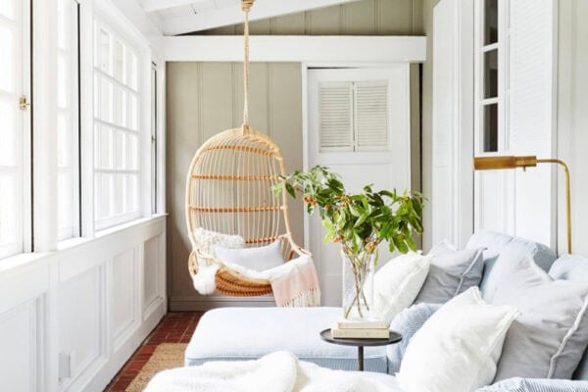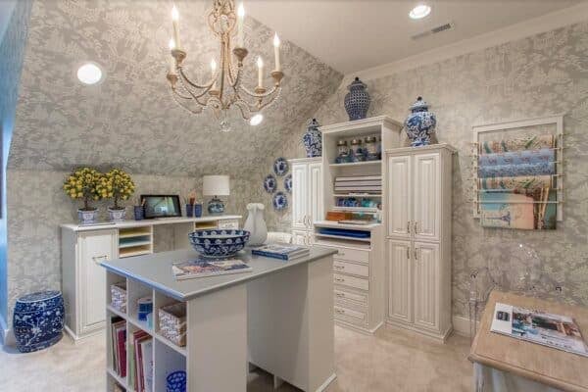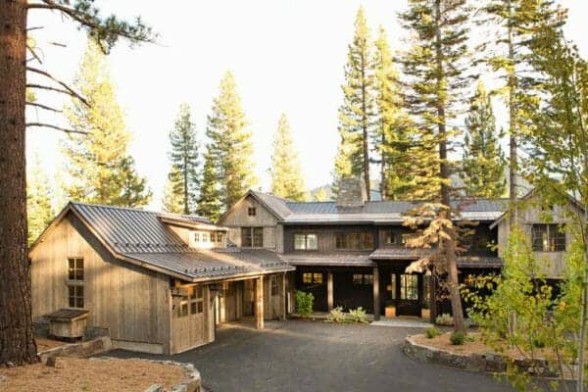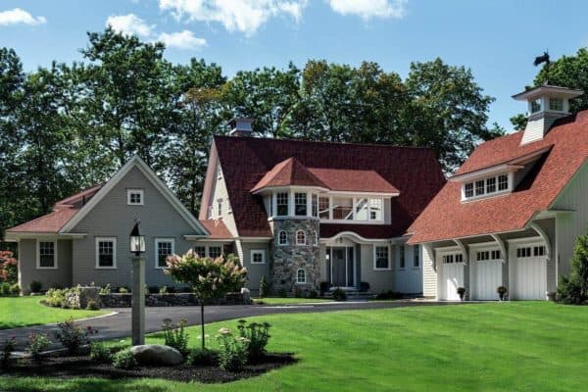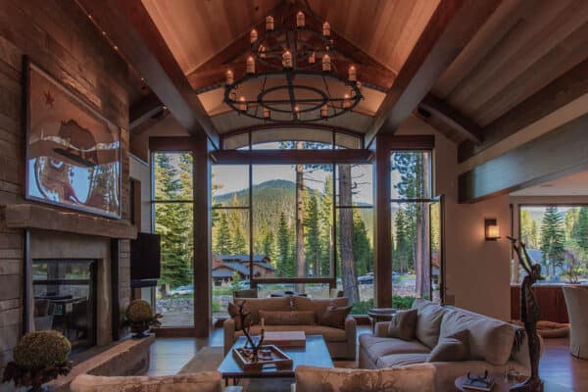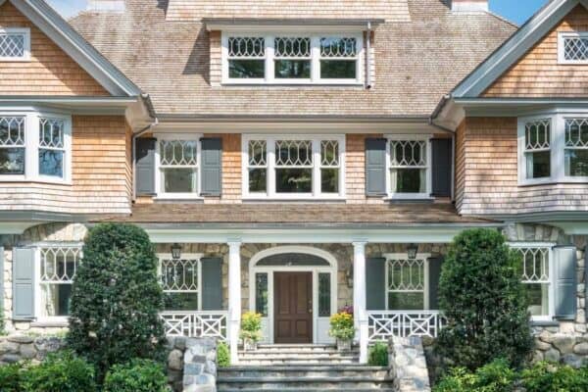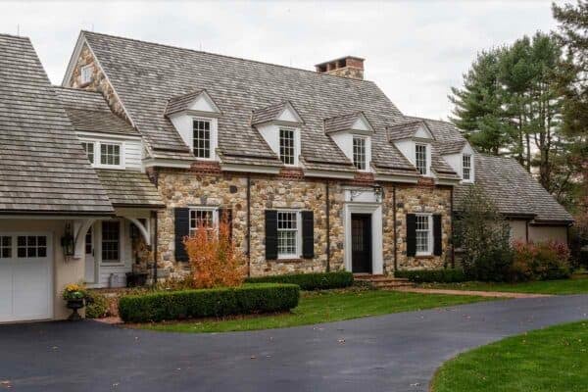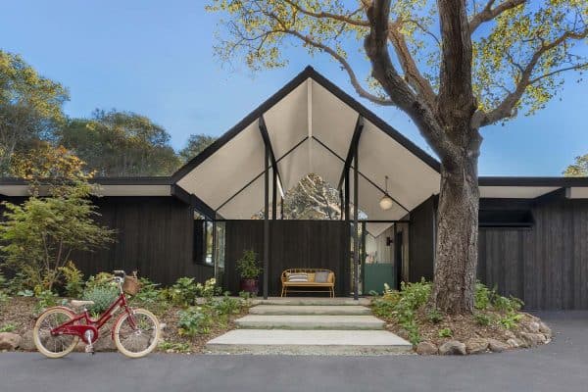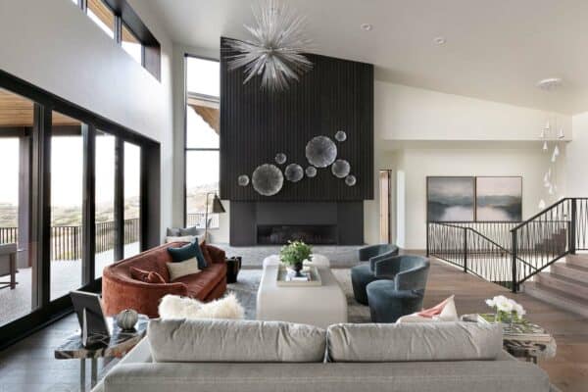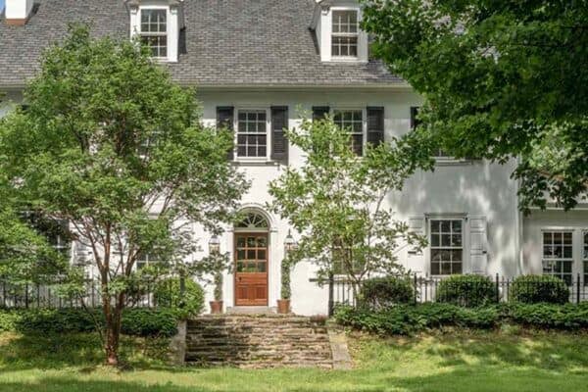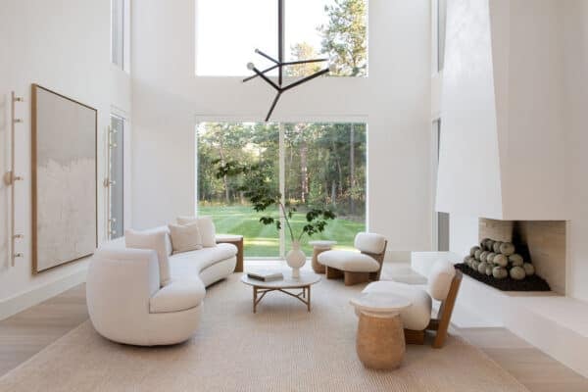If you love crafting but struggle with clutter, chaos, or a lack of inspiration, it’s time to rethink your creative space. The best craft rooms in 2026 are organized, multifunctional, and beautifully styled, blending productivity with personality. Whether you have an entire room or just a small corner, these clever craft room design ideas will […]
A Lake Tahoe mountain home getaway nestled among towering pine trees
This year-round mountain home getaway was crafted for a young family for year-round enjoyment by designer Matthew O’Dorisio, situated in Martis Camp, a private community near Lake Tahoe, California. Surrounded by a pine forest, this home was designed to avoid log cabin stereotypes. Instead, the designer opted to restrain rustic elements, contrasting reclaimed-wood ceilings and beams […]
A charming New Hampshire home nestled in the peaceful Rye countryside
This inviting New Hampshire home was crafted by TMS Architects in collaboration with CM Ragusa Builders, nestled in the peaceful countryside of Rye. The region is home to numerous historic communities, making it a desirable place to live. When the homeowners purchased the property, it included an 1881 school house. This raised concerns in the […]
40 Amazing Children’s Sleeping Nook Ideas For Cozy Bedrooms
Cottages and summer homes are the perfect situation for sleeping nooks, and so are homes that are limited in space. We can adapt to limited space by adjusting our design accordingly. Creating a sleeping nook for children not only offers a fun design concept they’ll love, but also makes a crowded space feel more open. […]
Inside a stunning midcentury modern house with woodland views in Seattle
New Jersey-based Mowery Marsh Architects crafted this midcentury modern house situated on a beautiful wooded property in Montlake, a neighborhood of Seattle, Washington. The home was originally constructed in 1957 by Seattle–based architect Hawley Adelbert Dudley, who used it as his personal residence. During the same year this home was built, the Seattle Times awarded […]
A stylish Martis Camp mountain retreat where rustic meets contemporary
Kelly & Stone Architects, together with Loverde Builders, have designed this spectacular mountain retreat situated in the Martis Camp community of Truckee, California. The exterior of this home features clear cedar, sandstone, walnut–trimmed windows, and copper shingles. Scenic views of the Northstar Ski Slopes have been maximized throughout this dwelling. The homeowner requested capturing and […]
This spectacular house cantilevers over a hillside in California wine country
Zimmerman Miller Montanari has designed this striking contemporary hillside house in Healdsburg, California, dramatically cantilevered over a picturesque slope with sweeping views of the surrounding vineyards and the Russian River Valley. Thoughtfully oriented to embrace the landscape, the residence exemplifies seamless indoor-outdoor living, with expansive glass walls and louvered sun shades. The home’s public spaces […]
A heritage farm on Orcas Island inspires the design of this modern farmhouse
This modern farmhouse was designed by Syndicate Smith together with WestCorp Construction, located on 120 acres of forest and farmland in Orcas Island, Washington. With a storied past, the farm was purchased during the 2020 Covid-19 pandemic. The family of five (he is a builder and owner of WestCorp, while she is a painter) decided to […]
This stunning shingle-style New York home starred in Netflix’s ‘The Watcher’
This idyllic shingle-style beach house, designed by VanderHorn Architects, gained widespread attention after appearing in the hit Netflix series The Watcher. Located in Rye, a city in Westchester County, New York, the home features diamond-patterned windows and gracefully swept front bays that subtly mimic the stern of a ship. The exterior conveys importance and elegance […]
Pennsylvania stone house radiates with warmth in the Brandywine Valley
Archer & Buchanan Architecture designed this gorgeous traditional-style stone house situated in Kennett Square, a historic town in Brandywine Valley, Pennsylvania. When these owners thought about how to redeem an inherited 1960’s ranch house, it was hard for them to see the forest for the trees. The property was a cramped and random arboretum of odd […]


