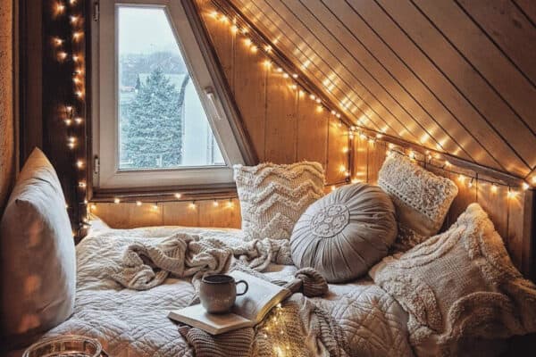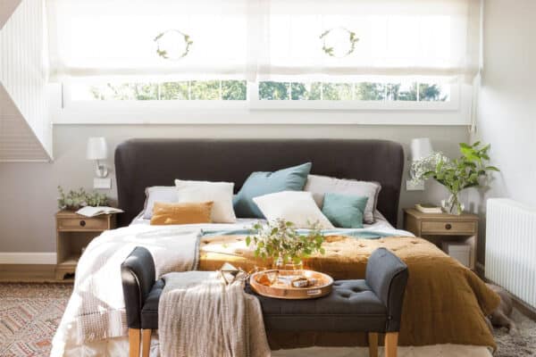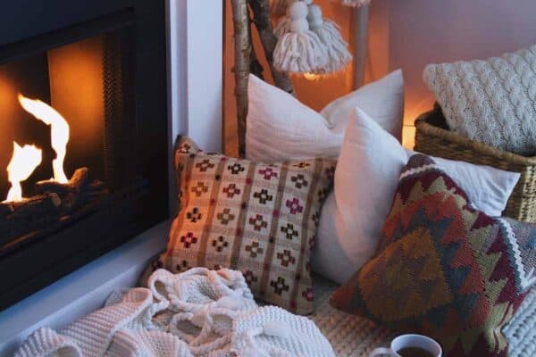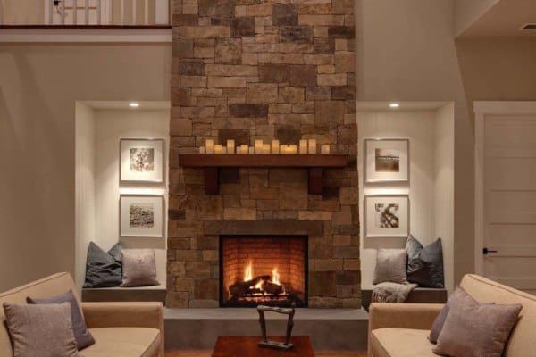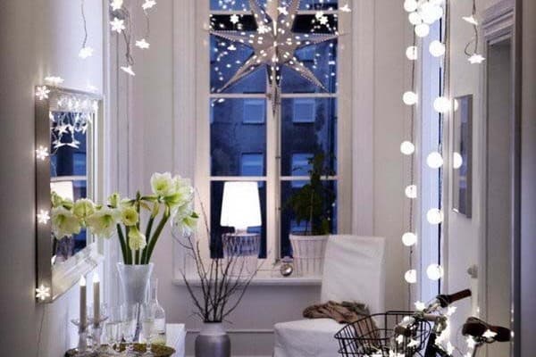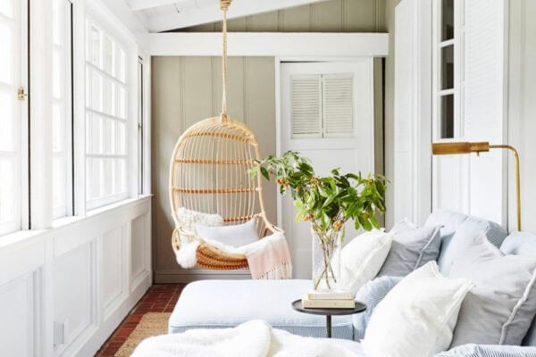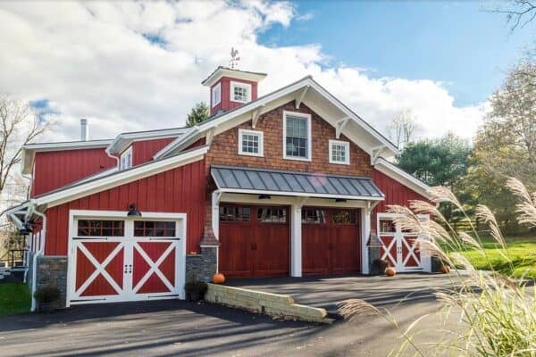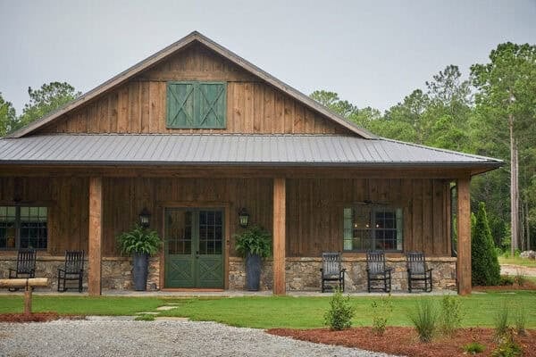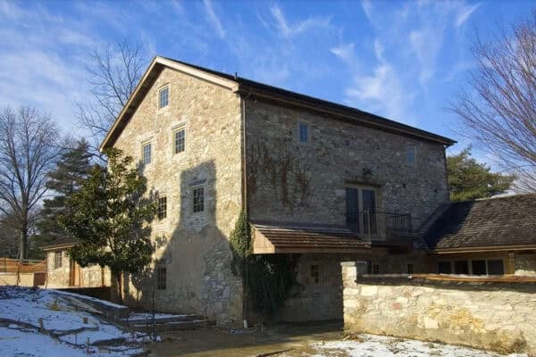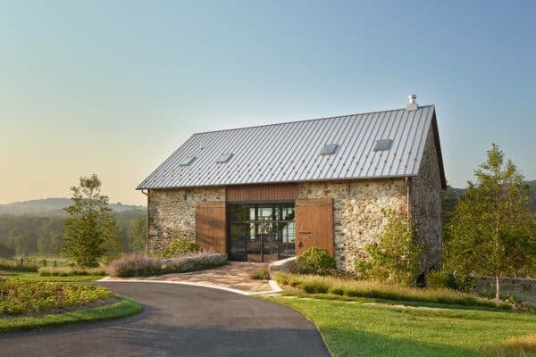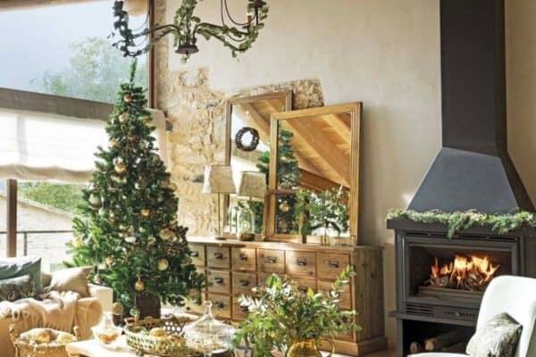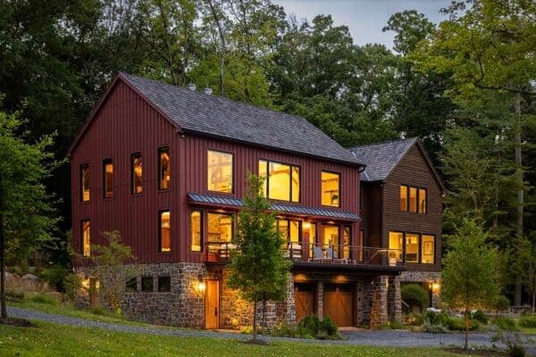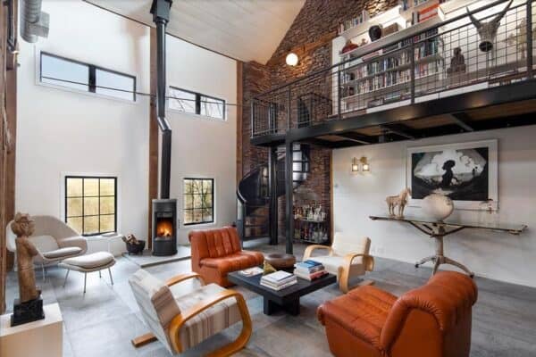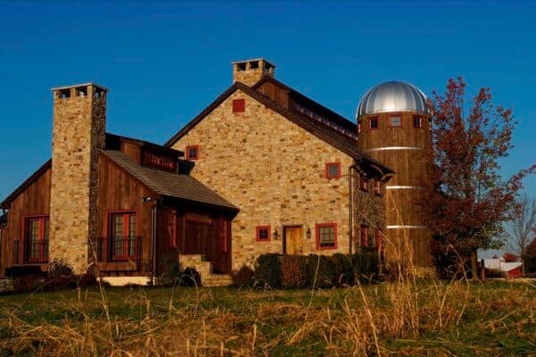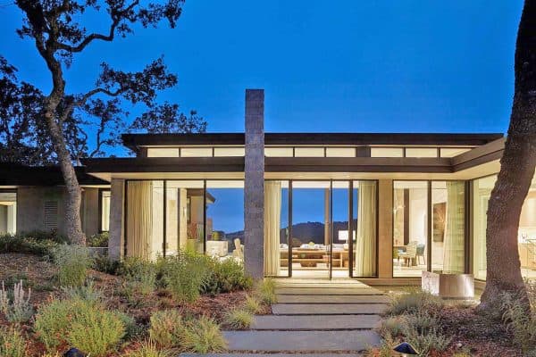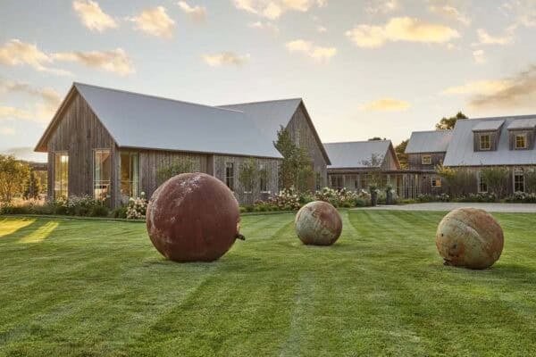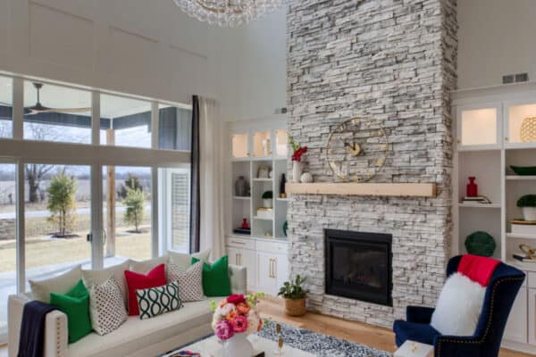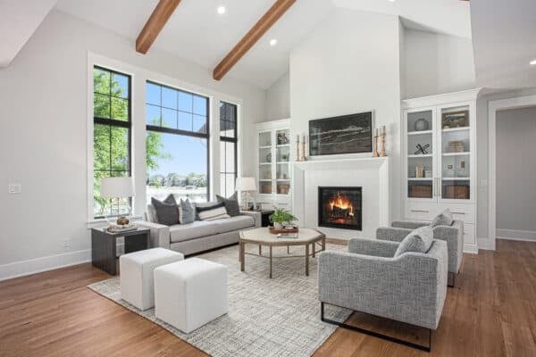This 100-year-old barn was transformed into a rustic modern barn house for accomodating overnight guests by Daniel Contelmo Architects, located in Salt Point, a hamlet in the Town of Pleasant Valley, Dutchess County, New York. The entire exterior of this barn received new board and batten wood siding, with a seamed metal roof. The center […]
barn house
Step inside this rustic modern Georgia barn house in the idyllic countryside
Southern Landscape Designs, in partnership with Liz Williams Interiors, has created this rustic-modern barn house in the picturesque countryside of Madison, Georgia. The owner’s primary residence is in Madison, a quaint town with plenty of convenience, yet the couple desired a slower, quieter lifestyle. Their dream began with a sketch on the back of a napkin. […]
A historic Pennsylvania bank barn converted into a stunning guest house
This old barn turned house was reimagined by Archer & Buchanan Architecture, located alongside the Sunnybrook golf course in Chestnut Hill, a neighborhood of Philadelphia, Pennsylvania. The old farm was overgrown with two structures in a state of deterioration. The existing farmhouse, right on the busy road, was carefully dismantled, and materials were salvaged for […]
Step into a rustic New Hampshire barn house with a stunning modern twist
This 1850s barn was converted by TMS Architects into a charming 1,000-square-foot house tucked away in a secluded area of Stratham, New Hampshire. Access is through the original 12-foot barn doors into an open, unheated 3-season covered porch. Step inside to be welcomed by a grand kitchen/living/dining room with soaring vaulted ceilings. The visually striking […]
1700s Pennsylvania bank barn gets beautifully transformed into a guest house
Neely Architecture recently completed the transformation of a late 1700s Bank Barn into a Guest House/Pool House for a growing family, located in Elverson, Pennsylvania. The scope of work included the full renovation as well as the layout and planning for the outdoor area and pool. Continue below to see the before images. Set a […]
An Old Spanish Country House Glows with Rustic Christmas Charm
This Spanish country house was once two barns that, for a long time, served as stables and pens for animals in Sant Martí de Llémena, Girona. Its current owners commissioned Aresta Arquitectura to rehabilitate it and turn it into this comfortable rural house with large windows. Now, they escape whenever they can, Christmas included! Decorations […]
This Pennsylvania barn conversion became a striking luxury retreat in Bucks County
Wolstenholme Associates is responsible for this barn conversion into a luxury home with a newly renovated and expanded guest cottage, providing the ultimate retreat in Wrightstown, a township in Bucks County, Pennsylvania. The exterior is a careful assembly of natural stone, cedar wood siding (both painted red and selectively stained to allow variation and depth), […]
1800s Pennsylvania bank barn gets converted into stunning modern home
This 1800s bank barn was brought up to modern standards when Wolstenholme Associates converted it from a barn into a beautiful home in Bucks County, Pennsylvania. This project was all about transformation — turning a once-utilitarian structure into a warm, modern home filled with character and history. The architects preserved the bones of the original […]
Tour this warm and cozy barn house in the snowy mountains of Vermont
Ambrose Custom Builders designed and built this award-winning barn-style house, nestled on 5.5 acres and situated less than a mile from Woodstock Village Green, Vermont. Encompassing 3,484 square feet of living spaces, this warm and welcoming home offers four bedrooms and four bathrooms. The house is architecturally designed to maximize natural light throughout the living […]
Inside this dreamy rustic modern barn house in the New Jersey countryside
A museum-quality 1800s barn was reconstructed as the centerpiece of a family’s countryside house, with additional spaces seamlessly integrated by Wolstenholme Associates, nestled on 62.75 acres in Hunterdon County, New Jersey. The barn serves as the great room, featuring original beams and panels that rise three stories high, complemented by a masterful expansion of over […]



