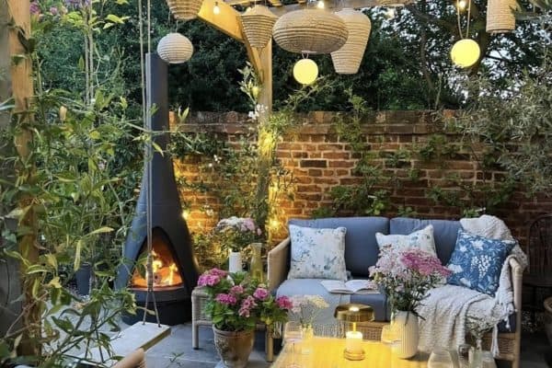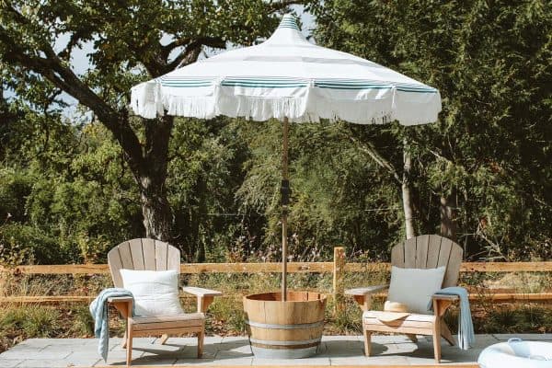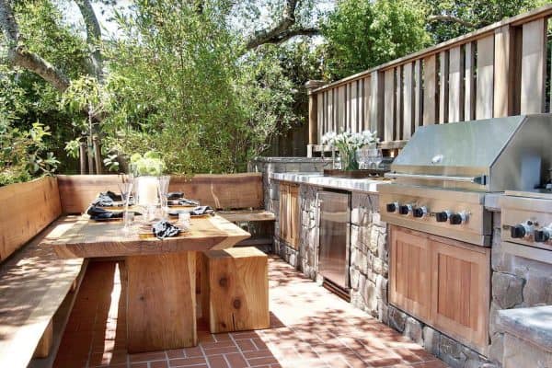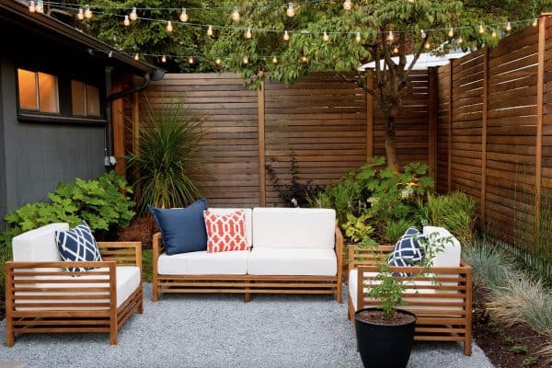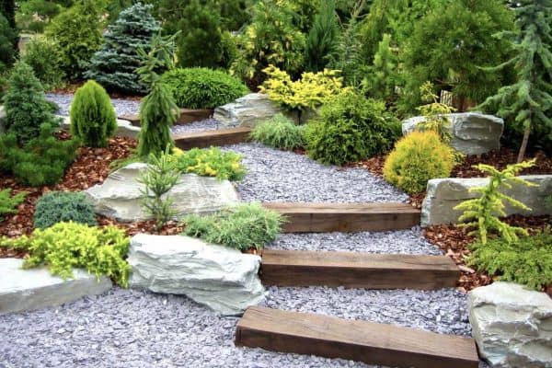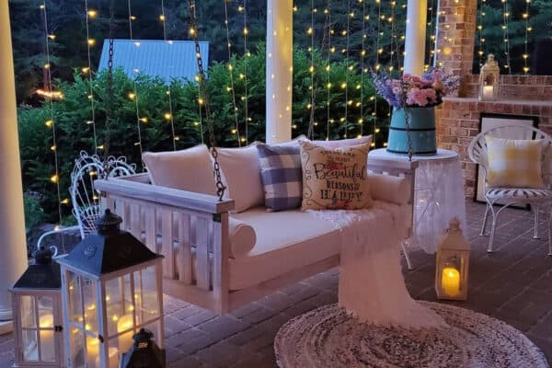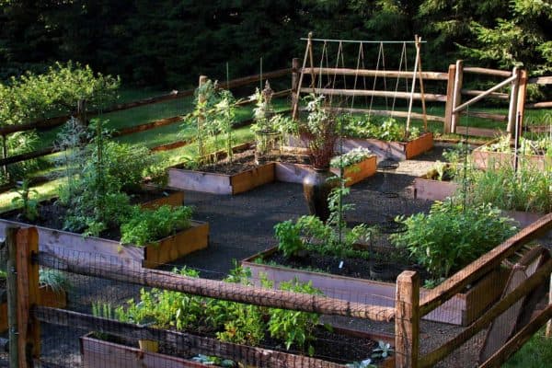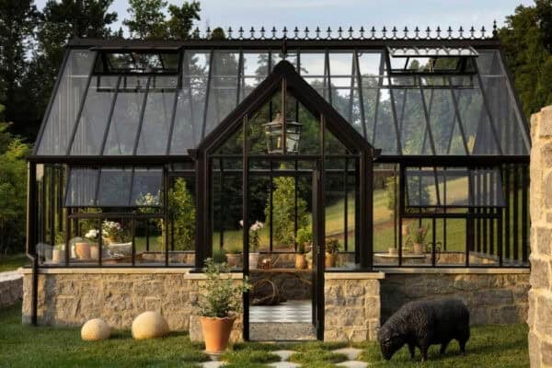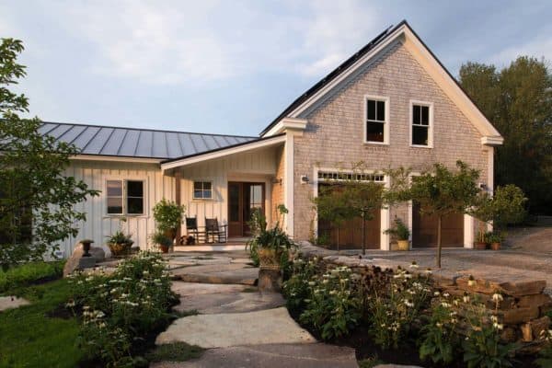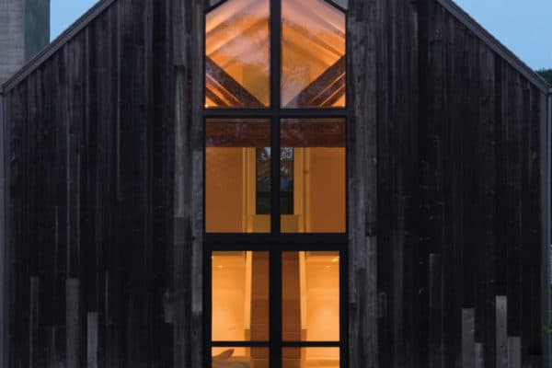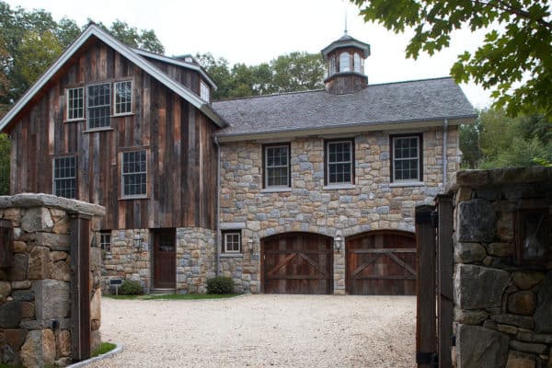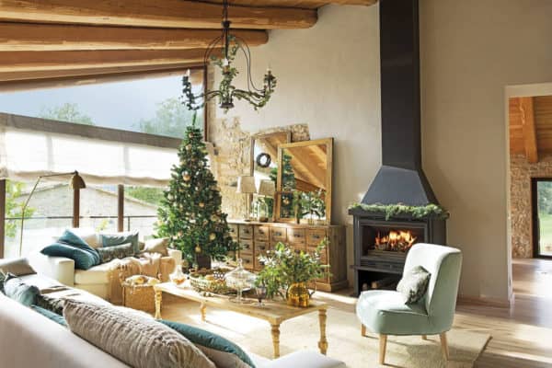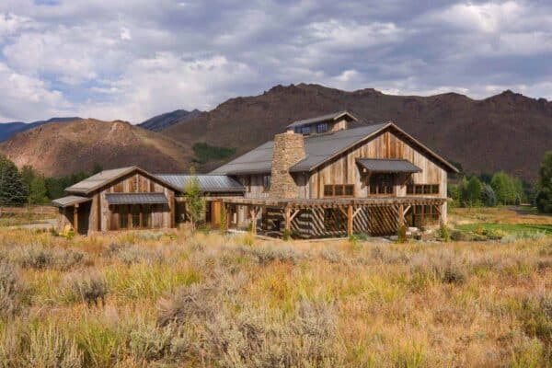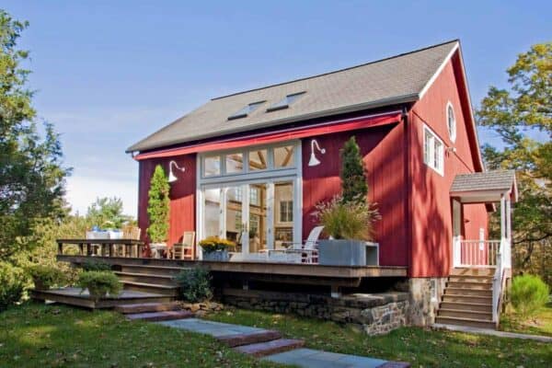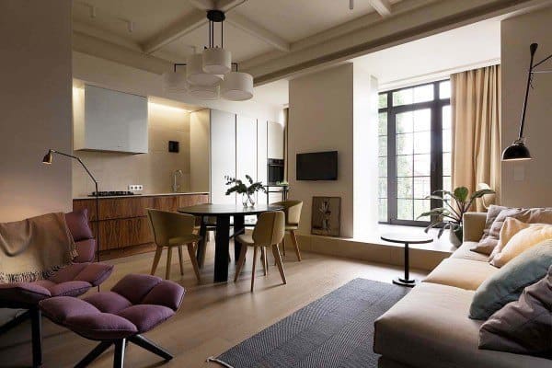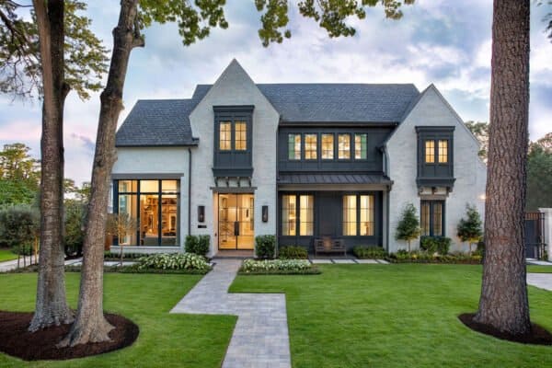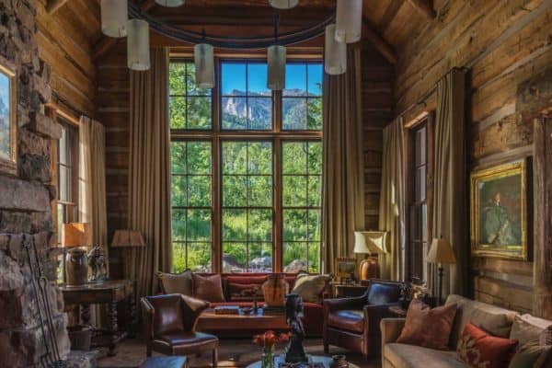This beautiful timber frame barn house is the work of Whitten Architects, nestled next to rich conservation land just outside of the downtown of Freeport, Maine. The homeowners were inspired by this property, one has an eye for landscape design, while the other saw plenty of potential in a two-story existing barn on the site. The […]
barn house
A beautifully renovated minimalist barn house in The Hamptons, New York
D’Apostrophe Design is responsible for the design of this renovated minimalist barn house located in Remsenburg, a hamlet located in the Town of Southampton, Suffolk County, Long Island, New York. Nestled on just over three-quarters of an acre, this modern barn is an architectural masterpiece. This two-story residence encompasses 5,200 square feet of living space […]
Beautiful barn converted into micro-winery/guest house in the Hudson Valley
This stunning barn converted into a guest house by Crisp Architects is located in Millbrook, a village in Dutchess County, New York. Millbrook is located in the Hudson Valley, on the east side of the Hudson River, 90 miles north of New York City. Planting and maintaining the grapevines is the first step of winemaking. […]
Modern rustic barn provides ultimate man cave retreat in Connecticut
Designed by Mark P. Finlay Architects, the concept of this stone and wood barn was to create a retreat for the owner of this Ridgefield, Connecticut property. The brand new ‘old’ building fits within the historic context of the compound and includes the main living space, a pub room complete with wet bar, wine cellar, […]
A very rustic Christmas in an old Spanish country house
This Spanish country house used to be two barns that for a long time were used as stables and pens for animals, located in Sant Martí de Llémena, Girona. Until its current owners commissioned Aresta Arquitectura to rehabilitate them and turn them into this comfortable rural house with large windows. Now, they escape whenever they […]
Converted barn house in rural Spain gets a magical Christmas makeover
Seeing it now, it’s hard to believe that this house on the mountain was an old barn almost in ruins. The owners rehabilitated this structure with the help of architecture studio Aresta. They saved what they could and transformed it into the house of their dreams, a wood and stone refuge with large windows (goodbye […]
Cozy rustic cabin retreat with a backdrop of the Bridger Mountains
Yellowstone Traditions in collaboration with Swaback Partners created this cozy rustic cabin nestled on just over 85 acres north of Bozeman, Montana. Offering a breathtaking backdrop of the Bridger Mountains, this 1,300 square foot cabin offers a deceivingly small footprint. Welcoming one up to this cabin is an inviting 14-foot porch that overlooks private ponds […]
Reclaimed barn transformed into rustic family lodge in Sun Valley, Idaho
Miller-Roodell Architects was responsible for transforming a reclaimed post and beam barn into a stunning rustic family lodge, located in Sun Valley, Idaho. The structure began its roots in Vermont, and was given new life by the architects for a couple from the Chicago area. The clients were wanting to have a home that they could […]
Take a peek inside this gorgeous entertainment barn in Tennessee
This beautiful country home was custom designed as an entertainment barn by Norris Architecture, nestled on 20 acres in Memphis, Tennessee. Designed to appear as a barn and function as an entertainment space, this home provides ample places to host overnight guests. The barn was the first phase of a larger estate. Once the estate is […]
Bucks County historic barn converted into breathtaking guest house
Brett King Builder was responsible for this historic barn conversion project located in Upper Black Eddy, Bucks County, Pennsylvania. An original historic barn was completely remodeled into efficient living quarters, while preserving and exposing original stone and timbers. The expansive open space provided for a gracefully flowing footprint. Two bedroom/bath suites offers individual private entrances, while utility storage […]



