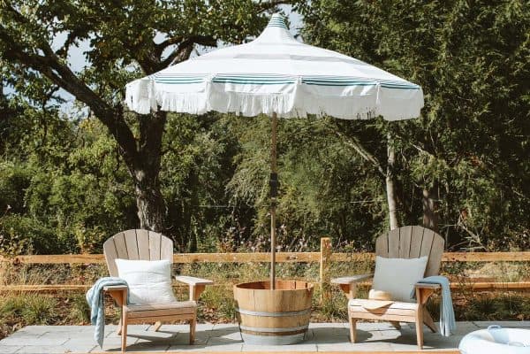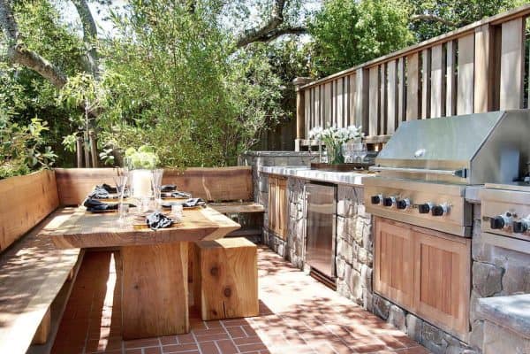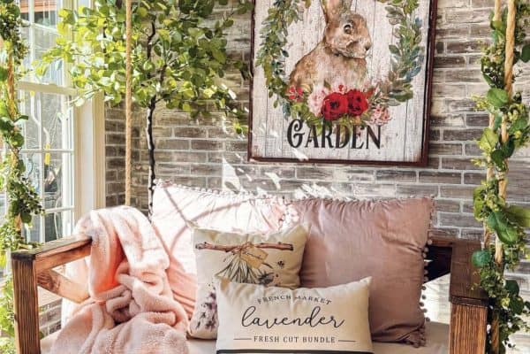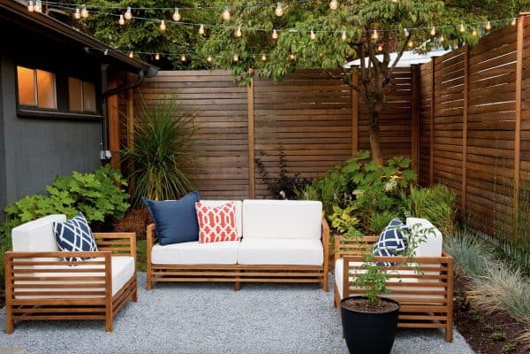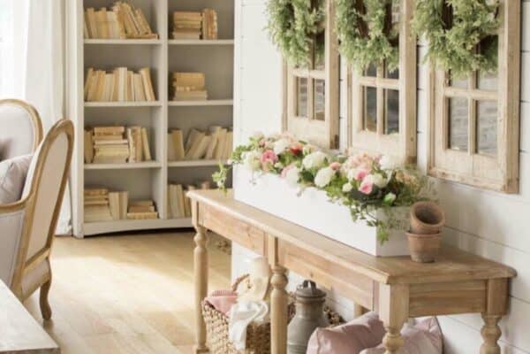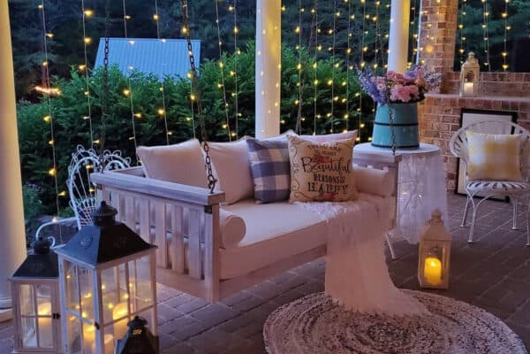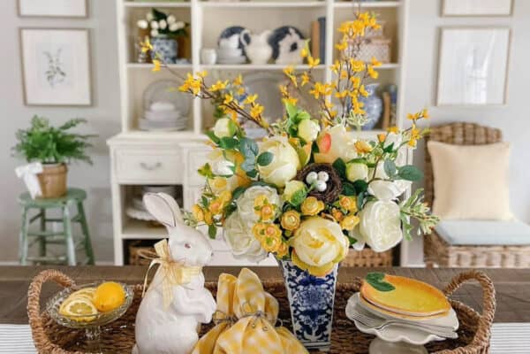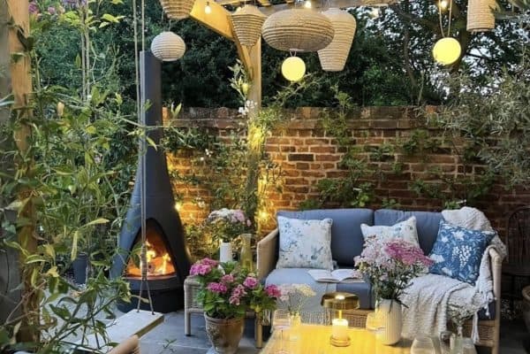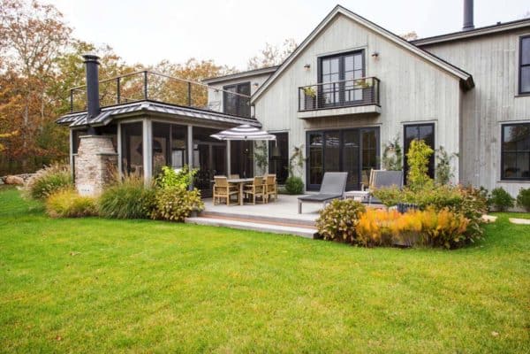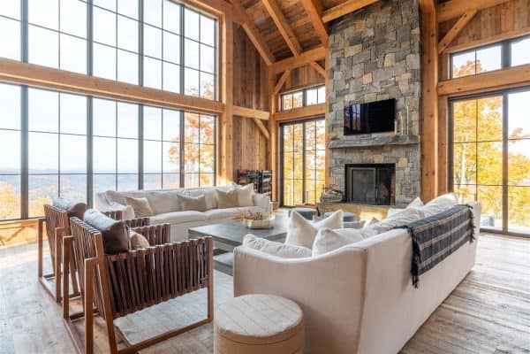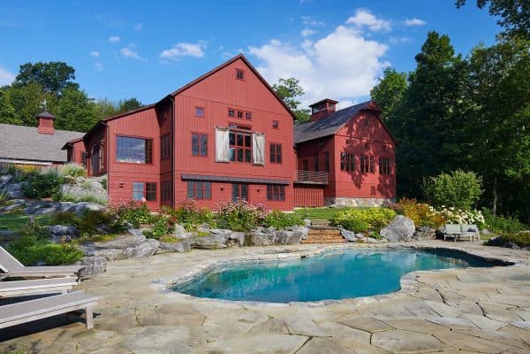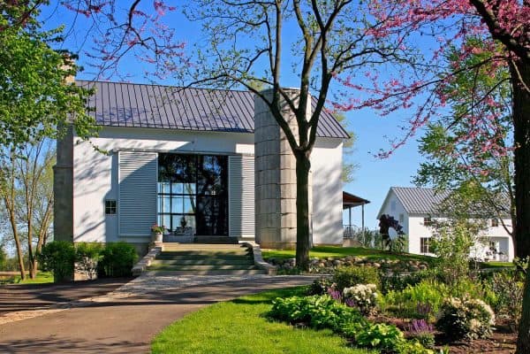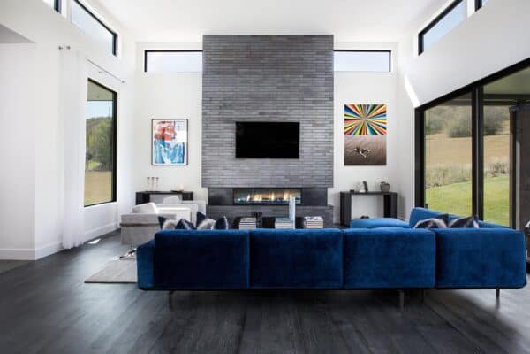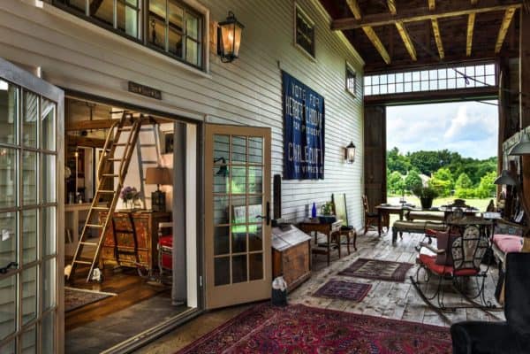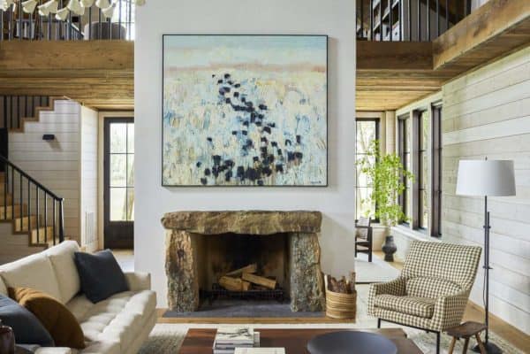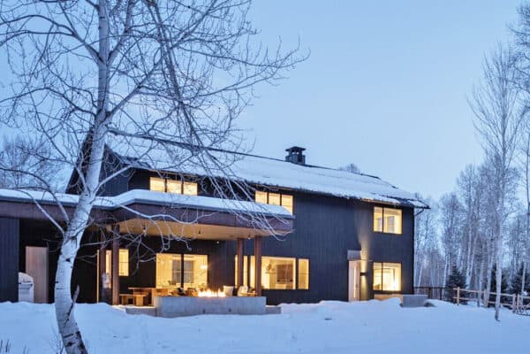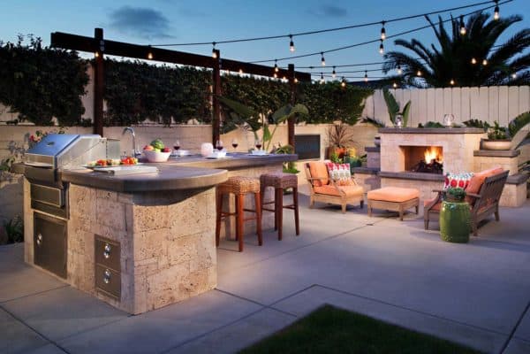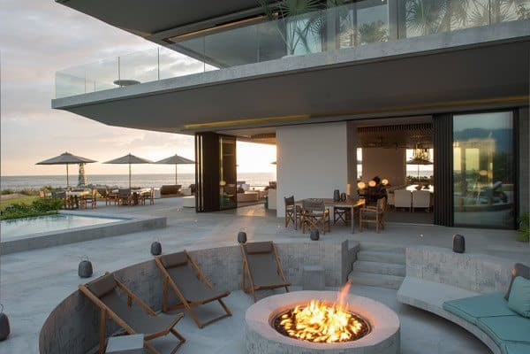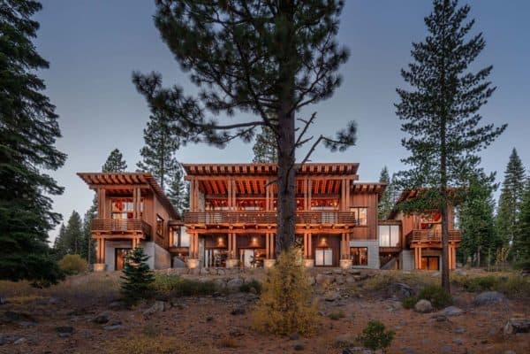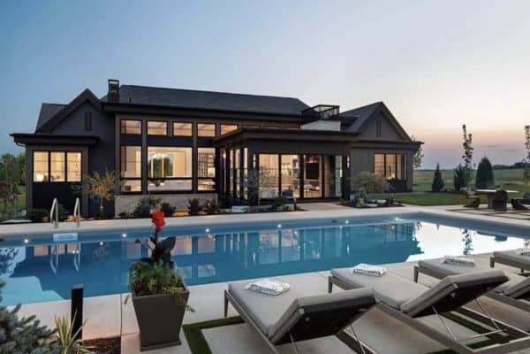Yankee Barn Homes is responsible for designing this contemporary barn-style house on Martha’s Vineyard, a picturesque island paradise, just 7 miles off the coast of Massachusetts. Encompassing 3,098 square feet of living space, this coastal barn home called “Barnstable” offers five bedrooms and five-and-a-half bathrooms. This fantastic home also includes vast expanses of glass to […]
barn house
Tour this Vermont barn inspired getaway designed with inviting warmth
Gina Baran Interiors + Design in collaboration with Ambrose Custom Builders has created this barn-inspired family getaway in Woodstock, Vermont. The region has always felt like a second home to the clients. After spending numerous winters there, the owners envisioned creating their idyllic vacation retreat in this breathtaking setting. With mountains on one side and a […]
A red barn house in the Berkshires gets a remarkable transformation
This beautiful red barn house has undergone a full-scale interior renovation by JAM Architecture, located in Egremont, a town in Berkshire County, Massachusetts. This expansive property consists of two repurposed pre-revolutionary war era barns that were relocated and combined into a single-family home in the early 2000s. While the ingredients were right, the home had […]
A 200-year-old Michigan barn gets an amazing makeover into a house
Northworks Architects was tasked with transforming a dilapidated 200-year-old barn into a modern living space while preserving its historic charm, nestled on a 60-acre farm outside Niles, Michigan. Collaborating with a local contractor and a barn restoration consultant, the architects conducted a thorough investigation of the existing structure. The homeowner acquired the property almost three […]
This charming rustic barn in the Cotswolds gets a sophisticated makeover
Lauren Gilberthorpe Interiors reimagined this rustic barn, nestled within the enchanting landscapes of Chipping Norton, a market town and civil parish in the Cotswold Hills in the West Oxfordshire district of Oxfordshire, England, United Kingdom. Fitts Barn stands as a unique blend of countryside tranquility and refined living. The designer was tasked with enhancing the […]
See this modern barn-inspired house in Utah with beautiful living spaces
This modern barn-inspired house was beautifully crafted by Jaffa Group Design Build, situated in Park Meadows, one of the most popular neighborhoods in Park City, Utah. This delightful sanctuary offers a young family the perfect mix of casual ease and timeless elegance in its 5,500 square feet. The exterior facade is an architectural masterpiece of […]
An old barn gets transformed into an inviting house in New Hampshire
TMS Architects have completely transformed an old barn in Stratham, New Hampshire into a warm and welcoming countryside house. The scope of this project entailed updating the main house and an old barn on the property. The main house would be used as a rental, while part of the barn would be their living quarters. […]
Step into this modern meets rustic retreat surrounded by nature in Montana
Fullerton Architects in collaboration with Kylee Shintaffer Design have designed this breathtaking modern rustic retreat that is located in Bigfork, Montana. This dwelling was constructed as a getaway home for a family with four college-age children whose primary residence is based in Texas. Their vision was to create a gathering place where they could immerse themselves […]
A Sun Valley barn-inspired house tucked into a beautiful Aspen forest
Architect Mark de Reus of de Reus Architects designed this modern barn-inspired house for his own family, situated near Sun Valley, Idaho, next to the Big Wood River. This striking residence seamlessly combines practical agricultural and modern building forms for its design. The living spaces feature a two-story gable barn design, while the entry, garage, […]
A beautiful modern Maine barn house surrounded by a serene forest
Woodhull Architects has designed and built this modern barn house with a mix of salvaged and new materials, located in a secluded setting of Kennebunk, Maine. The owner’s vision was to craft a timeless family home, utilizing salvaged materials sourced from an antique farmhouse and barn that once stood on a different part of the […]



