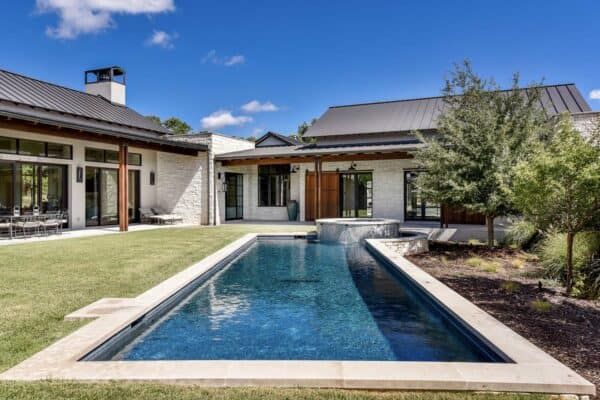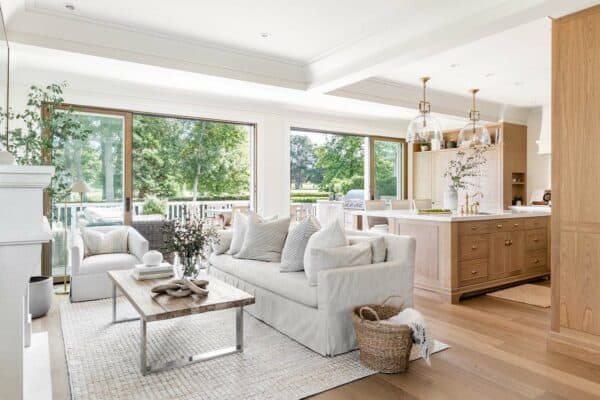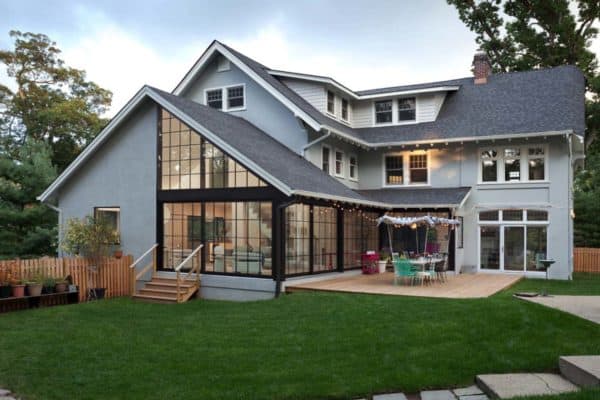
Liv4 Architecture has designed this dreamy coastal cottage retreat that is located on Cross Lake, a city in Crow Wing County, Minnesota. This house and adjacent carriage house offer plenty of opportunity for lounging after a long day on the lake. Truly coastal in nature, whitewashed wood and reclaimed timber beams accent the interior, throughout.
An incredible open kitchen and dining room provide the perfect backdrop for entertaining around the two-story great room fireplace. A coastal cottage that boasts incredible character and detail. Whitewashed wood inside and out, reclaimed wood beams, and a great outdoor fireplace for relaxing after a day on the lake.

What We Love: This dreamy coastal cottage provides a relaxing retreat to enjoy outdoor activities and gathering with family and friends. A bright and airy interior is open and spacious, with an idyllic layout for both living and entertaining. Comfortable furnishings and durable finishes are ideal for lakeside living. Overall, the architects did a fabulous job of creating a home that will be enjoyed for family retreats for years to come.
Tell Us: What details do you find most intriguing in the design of this home? Let us know in the Comments below!
Note: Take a look below for the “Related” tags for more fabulous home tours that we have showcased here on One Kindesign from the state of Minnesota.

RELATED: Modern yet inviting lake house captures picturesque views in Minnesota


Above: The kitchen cabinets are painted in Linen White 912 | Benjamin Moore. On the flooring, Jacobean stain over Oak planks.

The interior of this home features whitewashed walls. Whitewashing involves thinning paint to get to the type of transparency you wish to achieve on the wood. The wet bar cabinets are painted in Farrow and Ball, Chinese Blue.


RELATED: Breathtaking coastal lake home captures views of Lake Minnetonka




Above: This little powder bath is 6′ by 3′.

Above: The paint color of the built-ins is M.L. Campbell, Moonlight Bay.

RELATED: Dreamiest details in this modern farmhouse style home tour in Minnesota





Above: Window details: The double hung is a 2′-8″ x 4′ and the awning next to it is 2′-8″ x 2′.





RELATED: Nautical style cottage nestled on the shores of Lake Minnetonka

Above: On the exterior facade, the siding is all stained cedar using Cabot exterior stain.




Above: For the outdoor fireplace, the stone is a real stone in a veneer cut.

PHOTOGRAPHER Scott Amundson Photography








3 comments