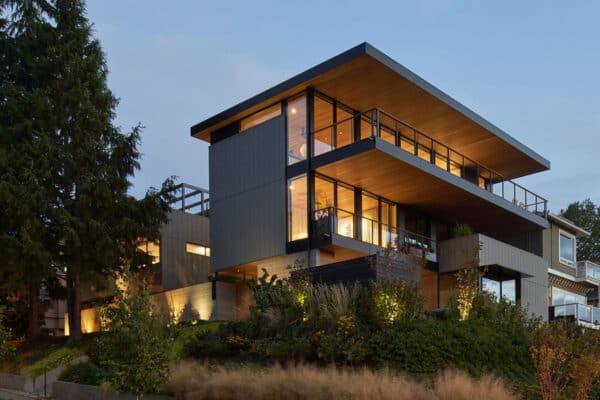
This coastal lake home was designed by Swan Architecture in collaboration with Studio M Interiors, located in Orono a city on the north shore of Lake Minnetonka in Hennepin County, Minnesota. Nestled lakeside, this dwelling frames tranquil views from every vantage point.
Thoughtful attention to detail was paid towards seamless integration between indoor and outdoor living spaces that overlook the lake — from the main living areas to the mid-level pool terrace, and ultimately down towards the lake and lower-level fitness and entertaining areas.
Project Team: ARCHITECT: Swan Architecture | INTERIOR DESIGN: Studio M Interiors | BUILDER: Gordon James Construction

What We Love: This coastal lake home offers its inhabitants a warm and welcoming atmosphere for family living and entertaining. Bright and airy living spaces frame views of this dwelling’s peaceful lakeside setting. The large windows help to blur indoor-outdoor boundaries while flooding the interiors with natural light. Overall, we are loving the inviting feel of the exterior facade and beautiful interiors with a neutral backdrop that helps to keep the focus on the views.
Tell Us: What do you think of the overall aesthetics of this home? Please share your thoughts in the Comments, we love reading your feedback!
Note: Be sure to have a look below for the “Related” tags for more fabulous home tours that we have featured here on One Kindesign from the portfolio of the architects of this home, Swan Architecture.

RELATED: Dreamy urban cottage in Minnesota inspired by Danish Hygge style





Above: The pendant lights above the kitchen island are the Visual Comfort TOB5089AN-AN — Thomas O’Brien Goodman 1 Light 10 inch Antique Nickel Hanging Shade Ceiling Light.





RELATED: Tour this light-filled coastal modern inspired home in Minnesota


Above: In the dining room, the light fixture is the Currey 9000-0051 Grand Lotus Chandelier, Contemporary Silver Leaf.

Above: A similar wall sconce is the Golden Lighting Duncan 1 Light Wall Sconce.





Above: In the hallway, the light fixture is the Darlana Small Lantern, by Visual Comfort.


RELATED: Visually inspiring rustic farmhouse in the Minnesota countryside






Above: On the ceiling is a school house ceiling mount light fixture.




RELATED: Spectacular shingle style beach house overlooking Lake Minnetonka



Above: In the bedroom, the light fixture is the Crystorama Layla 3-Light Antique Silver Ceiling Mount.



Above: The bathroom wall sconces are the Savoy House Aubree 1 Light Sconce.




RELATED: Tour this light-filled coastal modern inspired home in Minnesota

Above: The light fixture above the staircase is the Berlin 9-Light Foyer Light, Argentum and Gold By Savoy House.


Above: The light fixture is the Park Harbor PHPL5654 Aldrich 22″W 4 Light Foyer Pendant with silver.







Above: The nightstand table lamp is the Beatrice Table Lamp by Jamie Young.

Above: The ceiling light fixture is the Crystorama Jennings 5 Light Polished Nickel Chandelier.

RELATED: Spectacular shingle style beach house overlooking Lake Minnetonka






Photos: Landmark Photography








5 comments