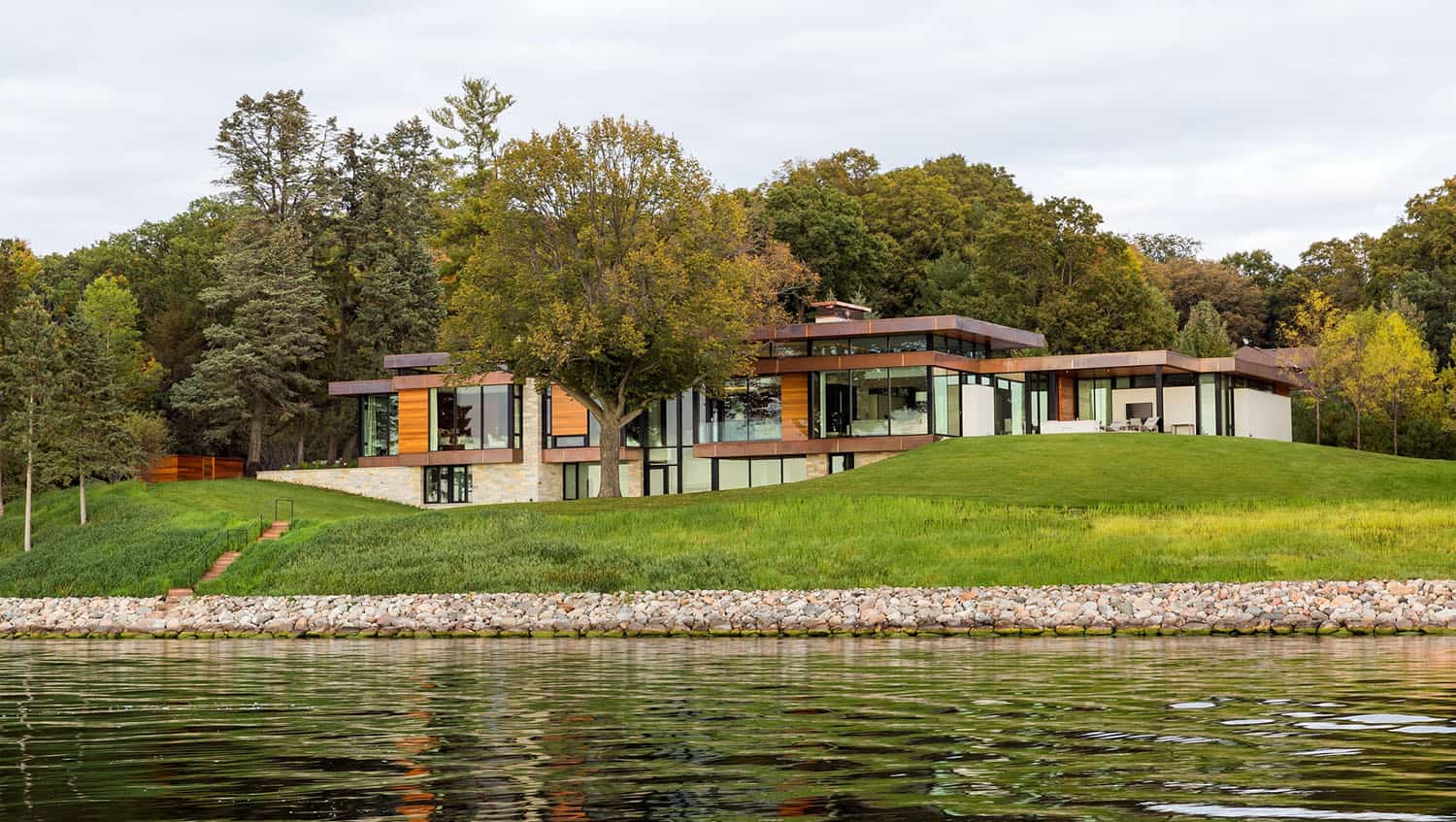
This inviting lake house was designed by Peterssen Keller Architecture, nestled on a picturesque site on the East shore of a lake in Minneapolis, Minnesota. The home was newly constructed to bring the experience of the lake into the house. Expansive living and family rooms showcase panoramic lake views through floor-to-ceiling glazing, while clerestory windows creates a sense of openness and lightness to the spaces.
Project Team: Architect: Peterssen Keller Architecture | Builder: Streeter Homes | Interior Design: Alene Workman Interior Design | Landscape Architect: Travis Van Liere Studio | Lighting Consultant: Shuler Shook
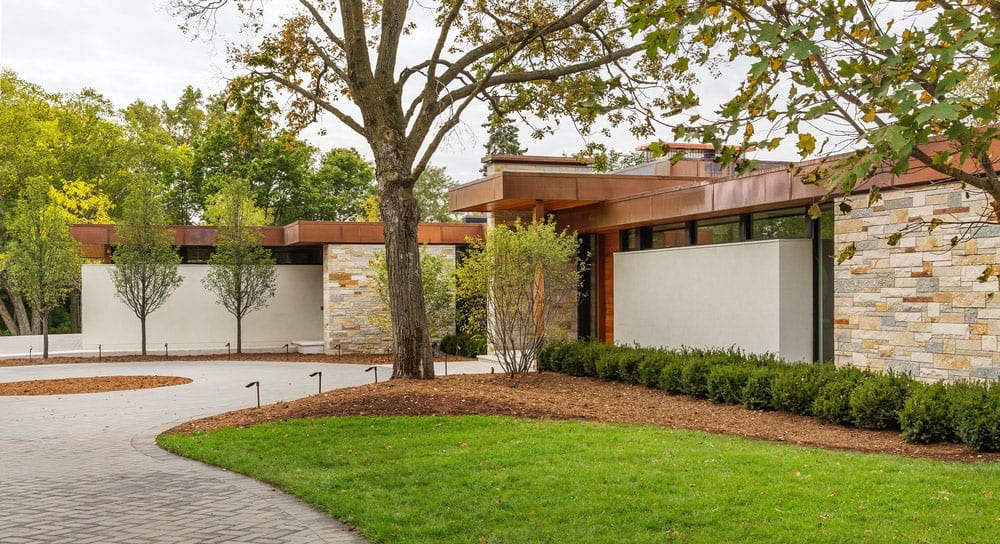
To further define space, stucco masses are inserted under the main roof of the home. These are separated from the roof by a row of transom windows that are recessed back into the home. This creates the appearance of the roof floating over the stucco, accentuating its planar nature.
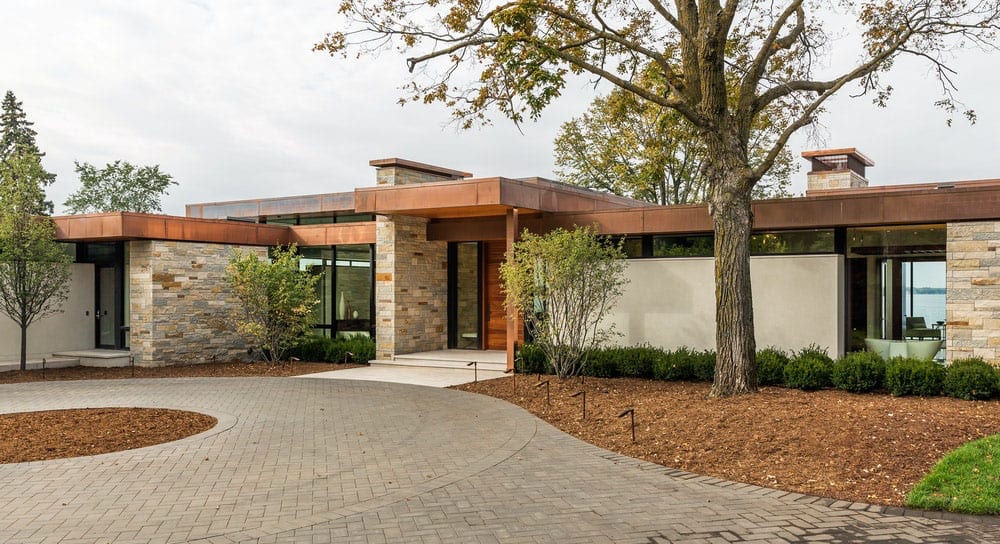
Copper fascia on the roof edges, and cedar under the eaves infuses a warmth in material and depth in texture to an otherwise simple roofline.
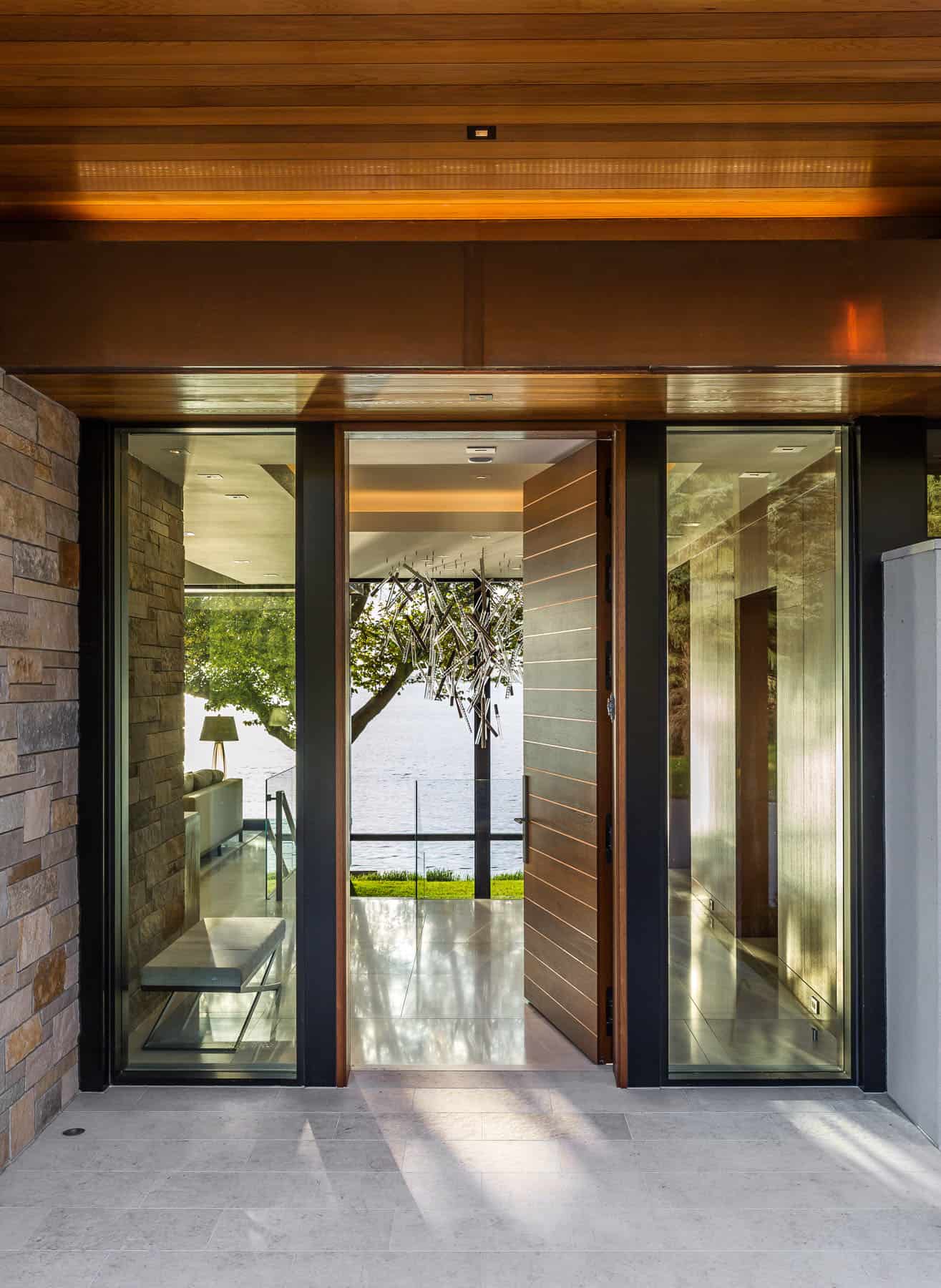
What We Love: This inviting lake house offers warm and understated living spaces while embracing the dramatic views of the water. A soothing material palette helps to focus attention towards the waterfront while also creating a serene environment for this home’s inhabitants. Overall, a beautifully designed home, both indoors and out.
Tell Us: What details do you find most appealing in this home and what would you change if this were your lakeside dwelling? Let us know in the Comments below!
Note: Have a look at a couple of other amazing home tours that we have featured here on One Kindesign from the portfolio of architects of this project, Peterssen Keller Architecture: Modern twist on a traditional cottage style home in Minnesota and Modern yet timeless Midwest cottage with indoor-outdoor living.
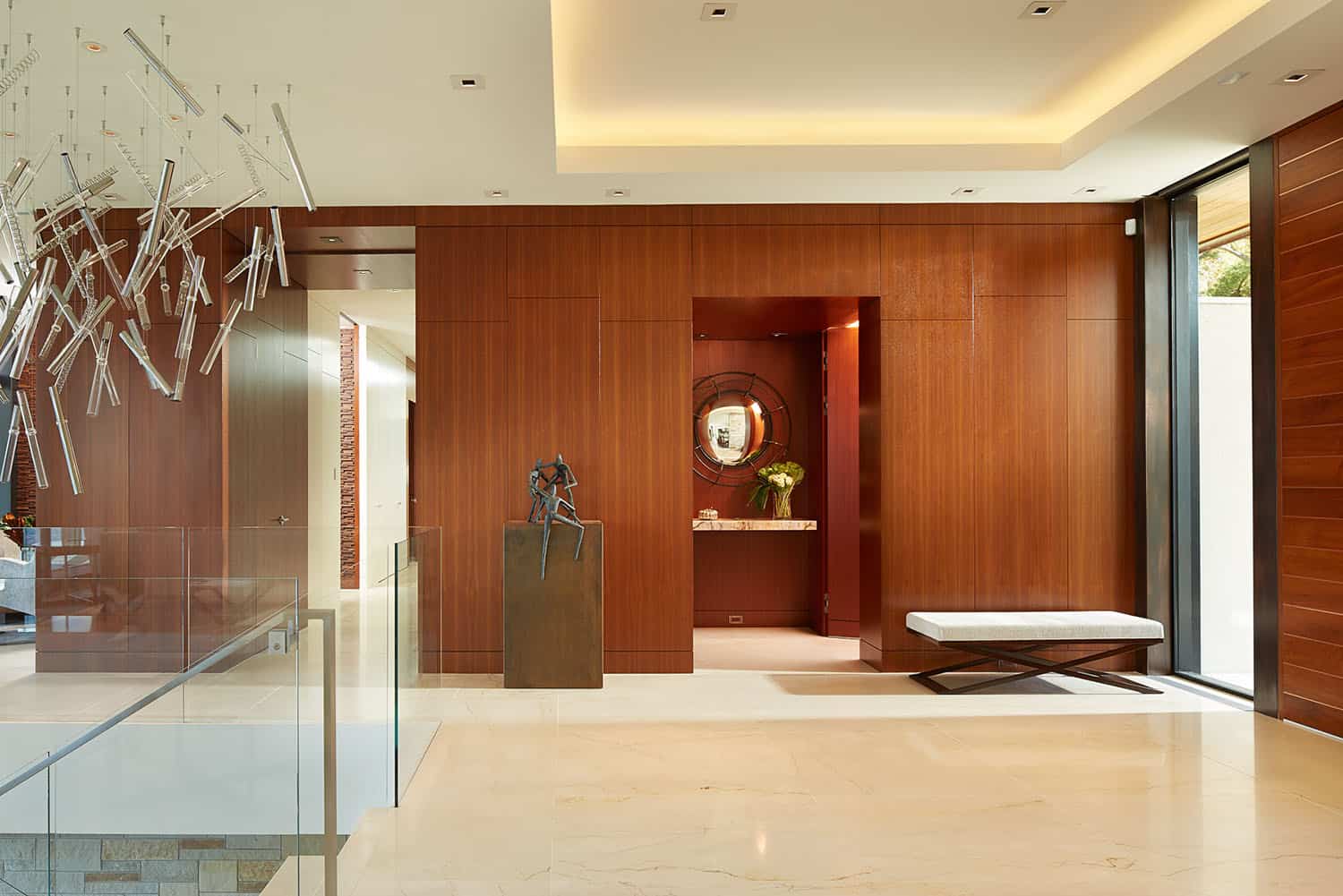
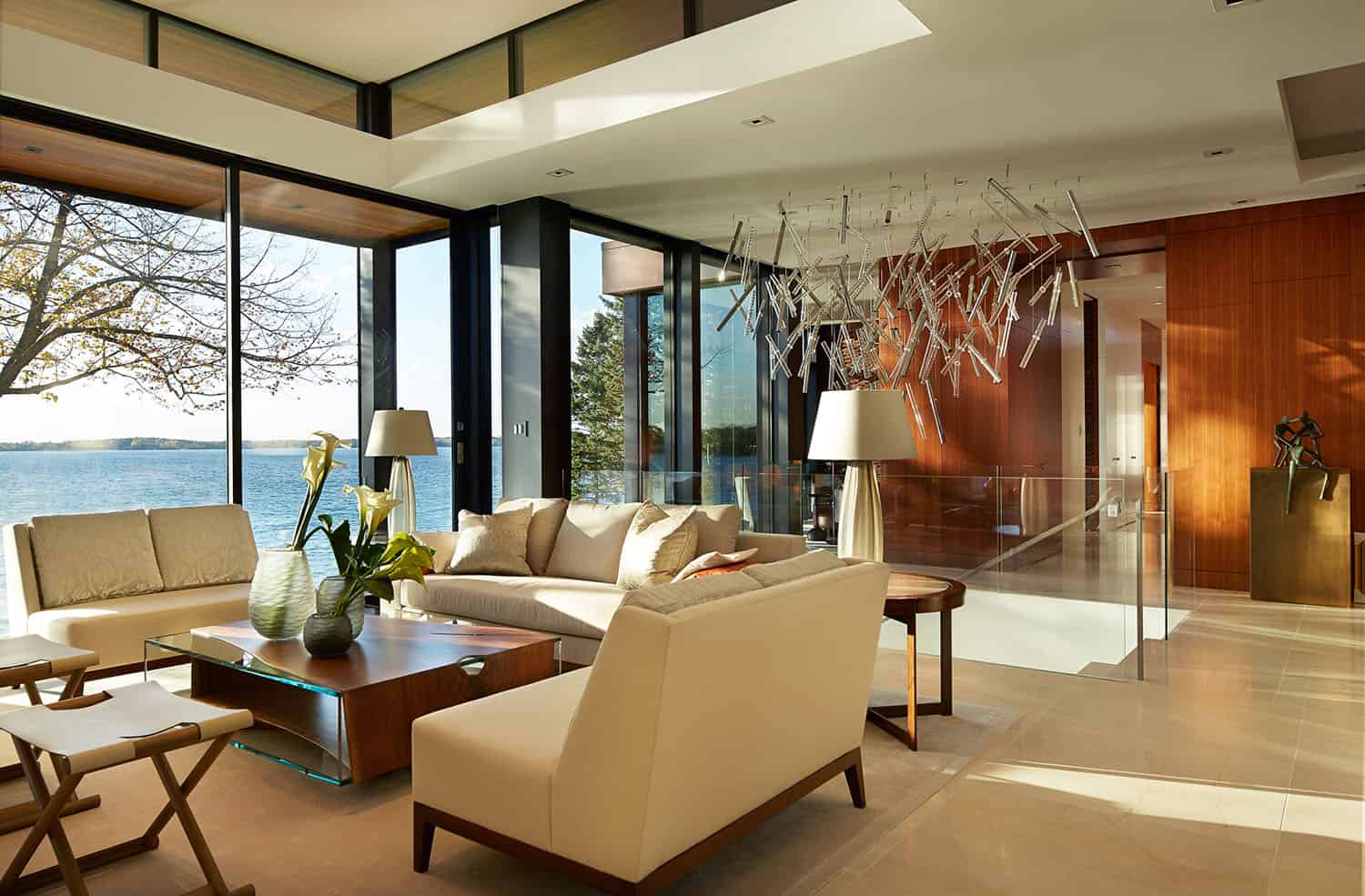
A monochromatic palette was selected for both the interior and exterior, featuring natural stone cladding combined with stained teak wood to create a modern, dynamic spaces. Hues of amber, light grays and soft beiges blend effortlessly with this home’s beautiful surroundings.
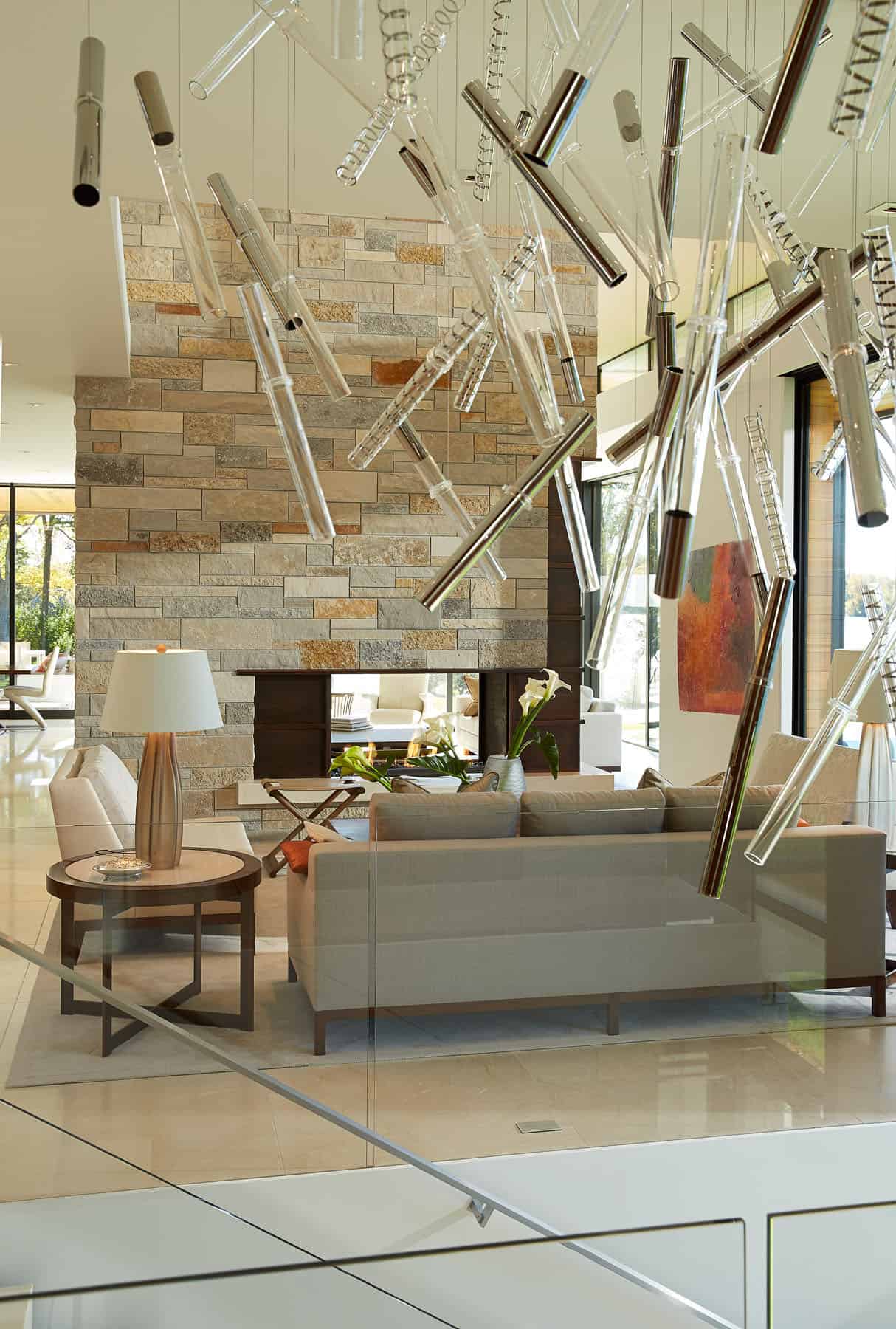
A stone clad fireplace visually connects the lightness of the ceiling to the floor. This detail is echoed throughout this dwelling, as stone forms a base along the lake side of the home and extends vertically where needed for structure.
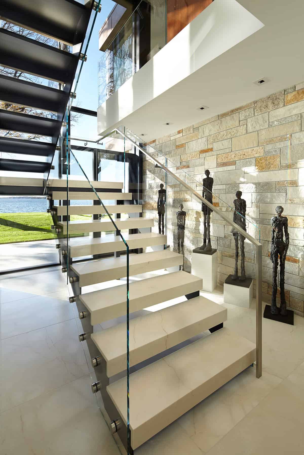
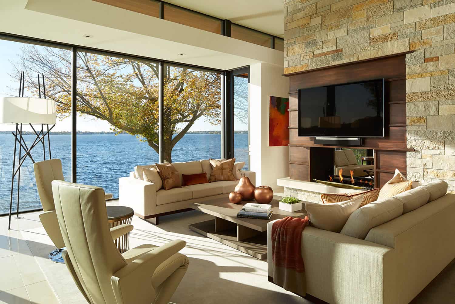
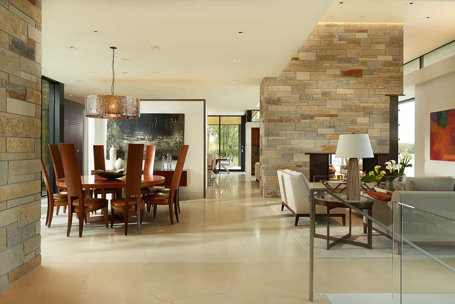
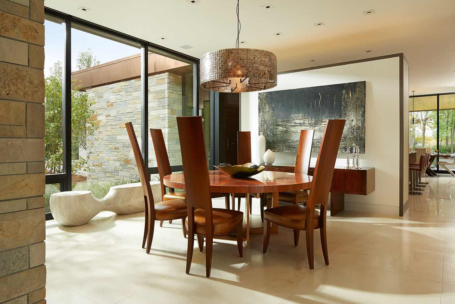
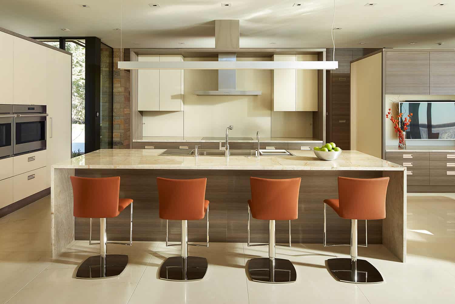
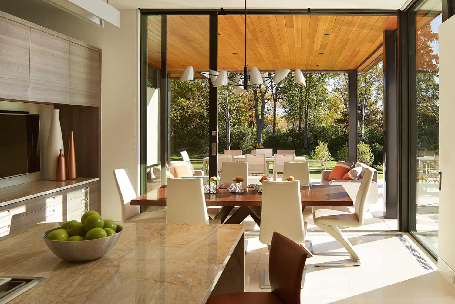
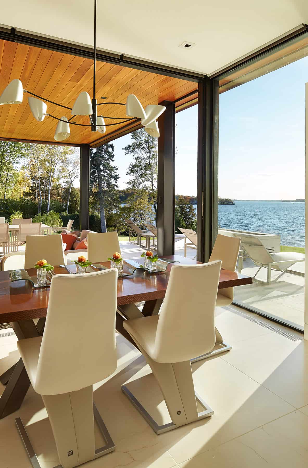
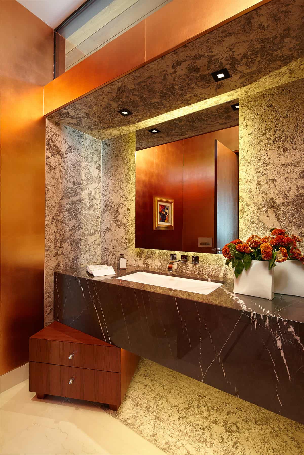
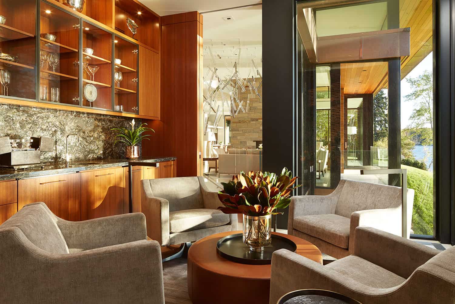
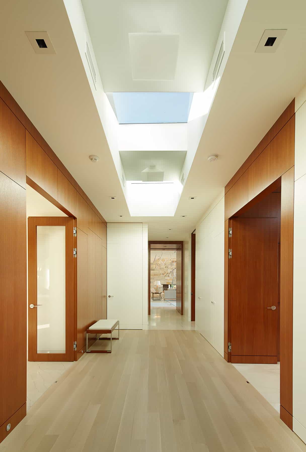
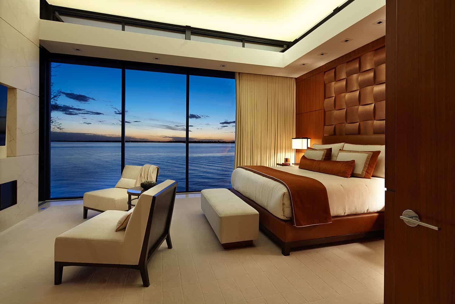
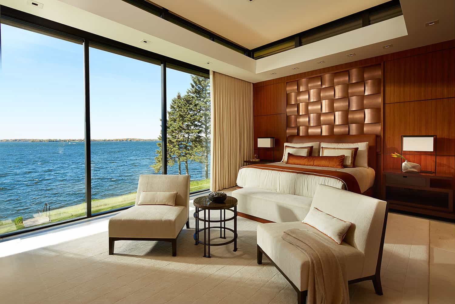
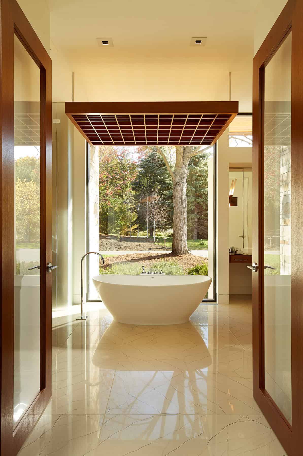
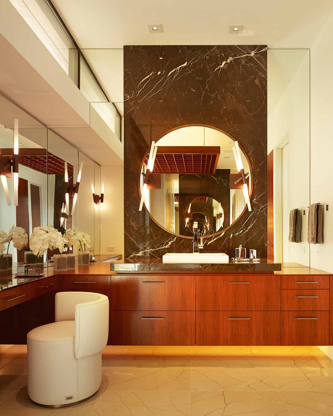
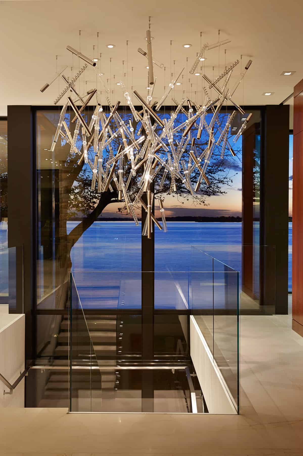
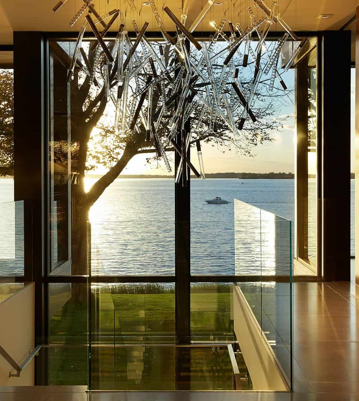
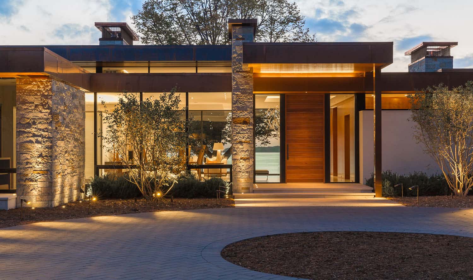
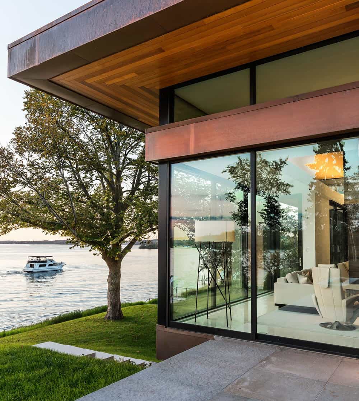
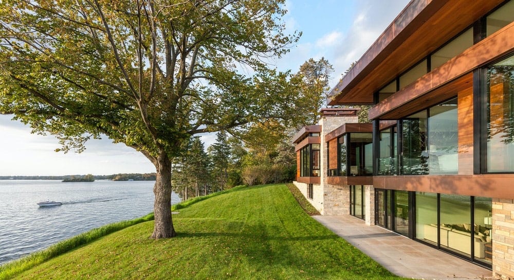
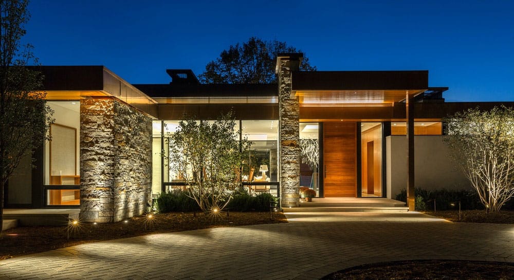
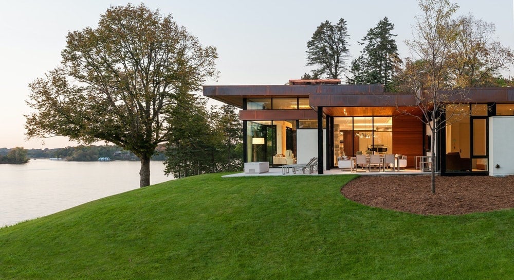
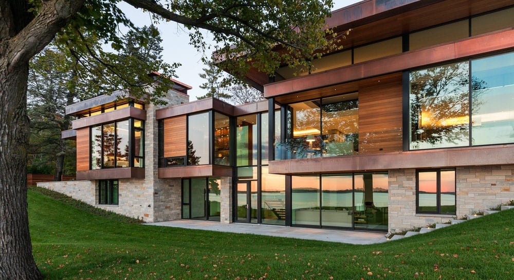
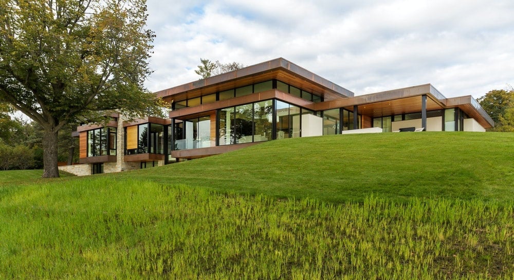
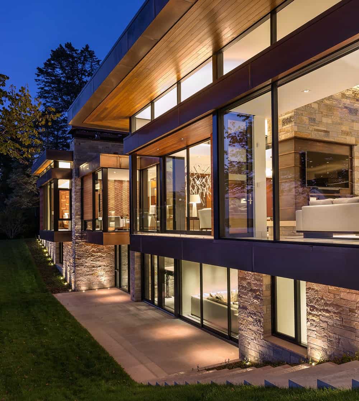
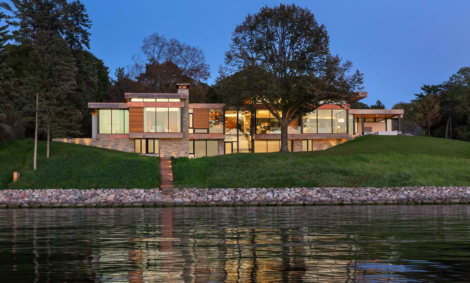
Photos: Exterior: Paul Crosby / Interior: Karen Melvin

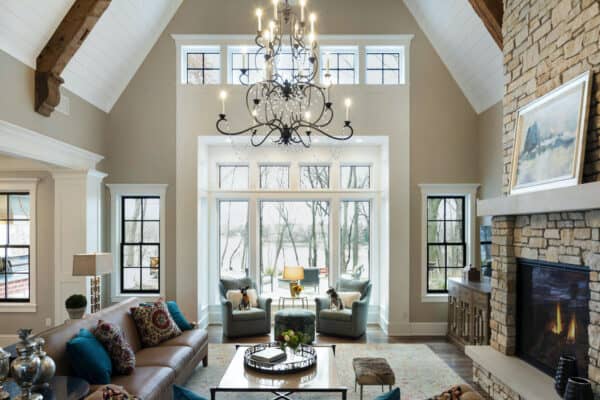
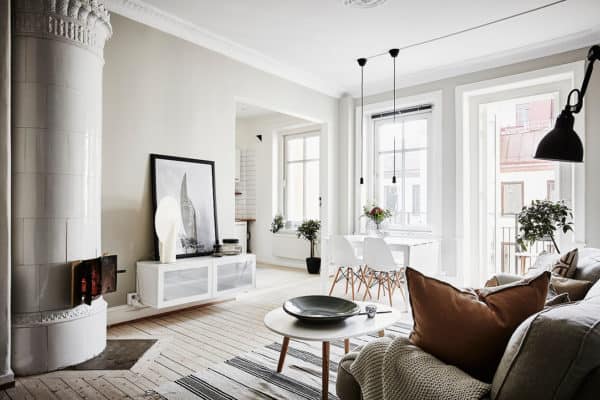
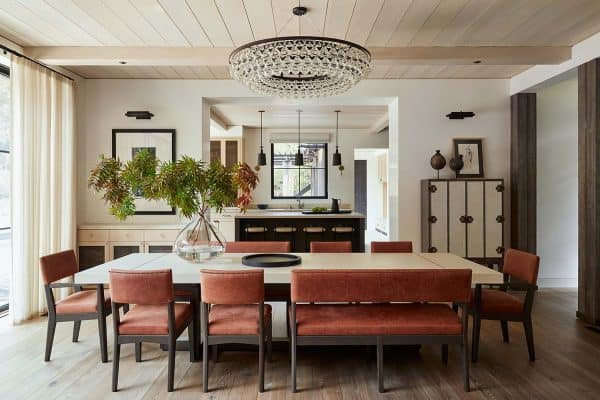
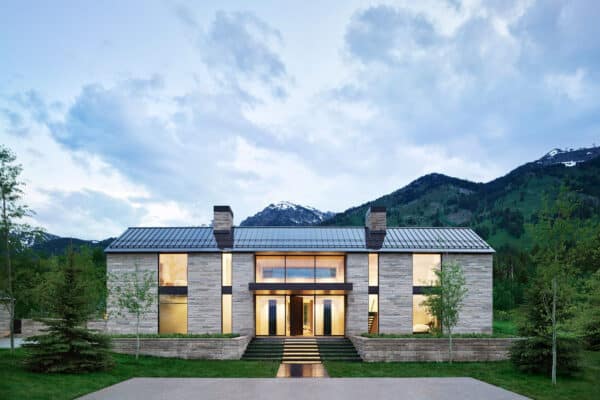
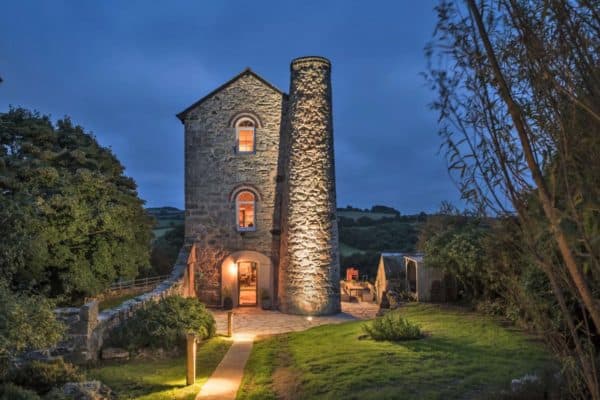

5 comments