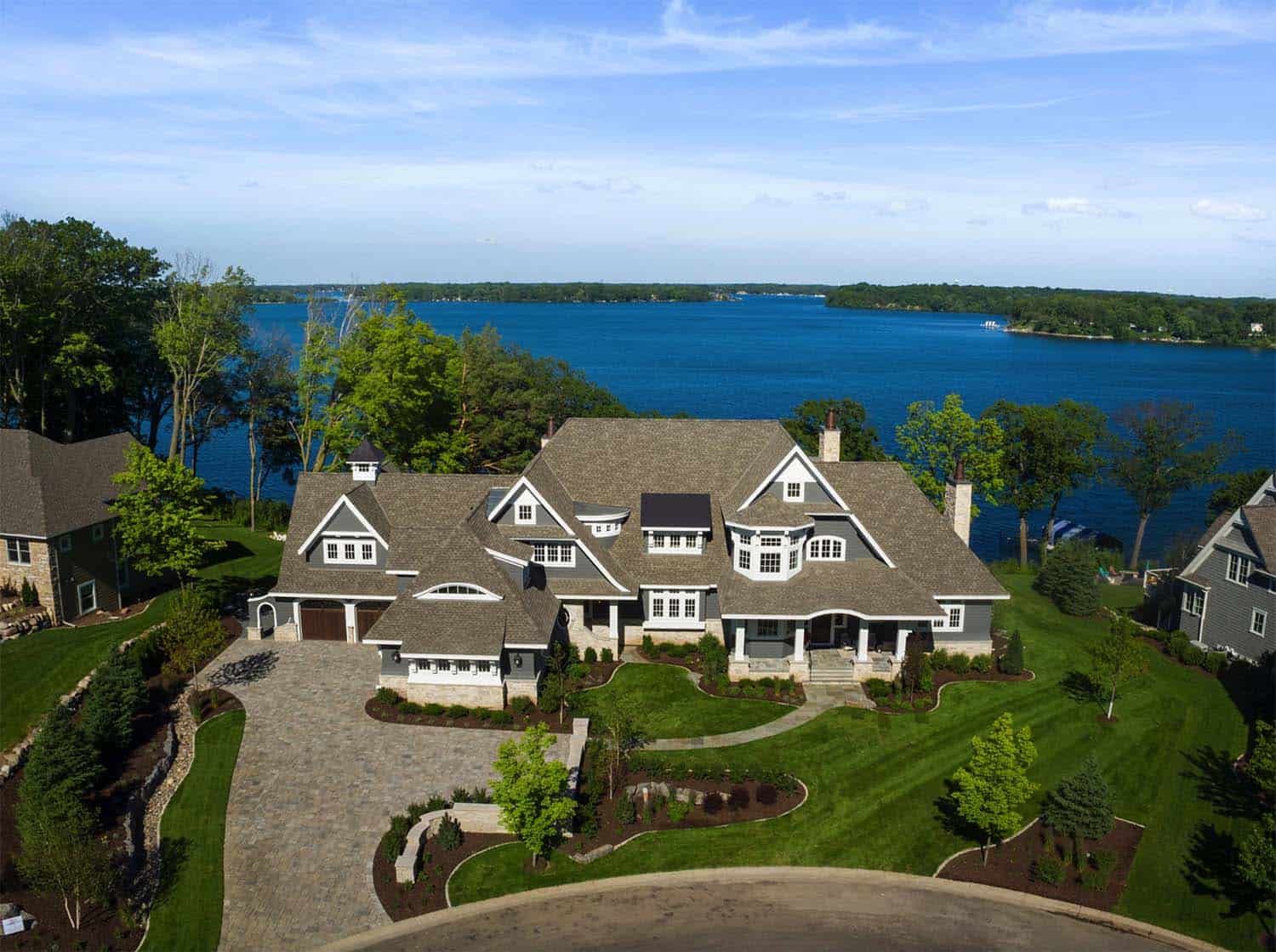
This nautical style cottage is the work of Alexander Design Group along with building company Stonewood, nestled on Lake Minnetonka, in Minnetrista, Minnesota. Encompassing 8,600 square feet of living space, there are six bedrooms, five full baths and two half-baths. The ultimate entertainment home there are plenty of highlights throughout. On the exterior facade, a curved gabled roofline adds a beautiful touch.
On the interior, the kitchen features a commercial range, while a beautiful home office showcases custom woodwork and a spiral staircase. A spacious bunk room was built to accomodate overnight guests. To top off this amazing home, the show-stopping lake views!
Project Team: Architect/Designer: Alexander Design Group / Builder: Stonewood, LLC / Interior Designer: Studio M Interiors / Landscape Architect/Designer: Yardscapes

What We Love: This nautical style cottage offers a beautiful style aesthetic and soothing color palette. Throughout the interiors, large windows frame views of this this home’s picturesque surroundings while bringing in natural light. With plenty of living space throughout, this is an idyllic home for both family living and entertaining. Overall this is a fabulous lakeside dream house that would be amazing to spend the summers in!.. Share with us what you think, could you imagine yourself enjoying this incredible lake house? Tell us in the Comments!
Note: Have a look at a couple of other fabulous home tours that we have featured here on One Kindesign from the portfolio of the architects of this project, Alexander Design Group: Rustic contemporary lake house with privileged views of Lake Minnetonka and Beautiful contemporary home boasts magnificent views over Cooks Bay.





Above: Guests are invited inside this stunning home where picturesque views of the lake can be seen throughout the home. This was also key in the design to ensuring light-flooded interiors throughout.
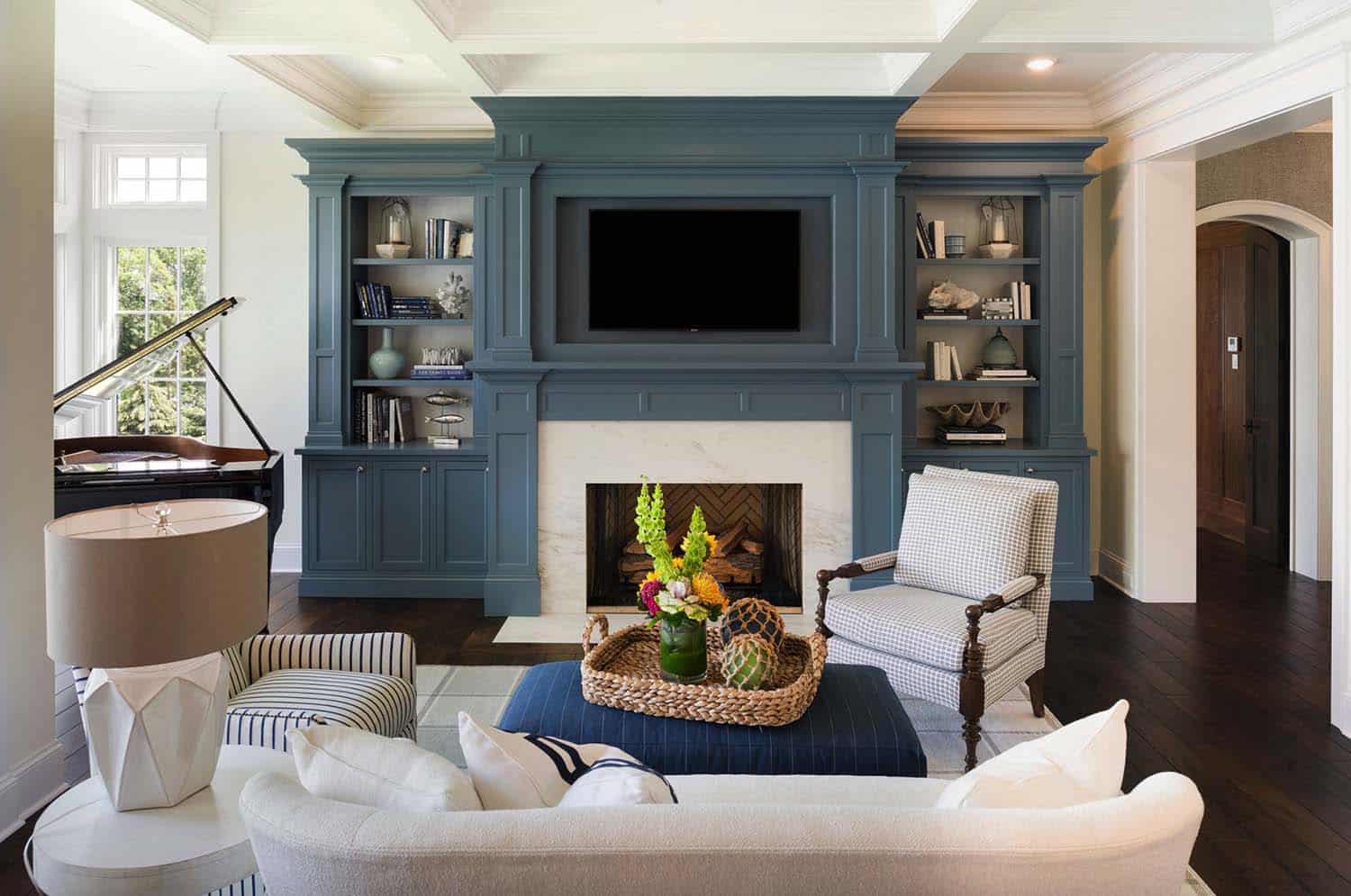


Above: The highlight of this kitchen is the large, custom, commercial-grade island.










Above: This beautiful wood clad living area, also known by the homeowners’ as the ‘smoking room’, features a floor-to-ceiling stone fireplace. This space also includes a 4-panel, Marvin bi-fold door, which leads to a Phantom Screen porch.







Above: An elevator is hidden in the mudroom, which is close to the service entry, which connects all three levels.




Above: In the master bedroom suite is a true retreat. This space provides sweeping views over the lakeshore below. Highlights includes a vaulted ceiling and plenty of shiplap, a nod to the home’s nautical theme.
















Photos: Spacecrafting / Architectural Photography


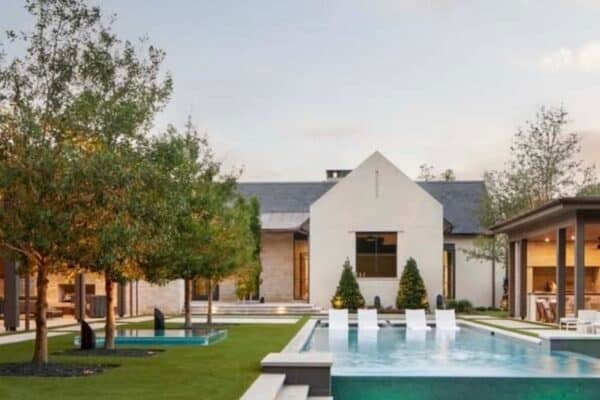
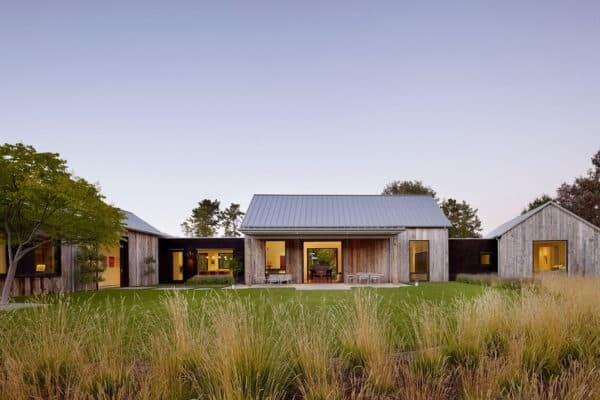
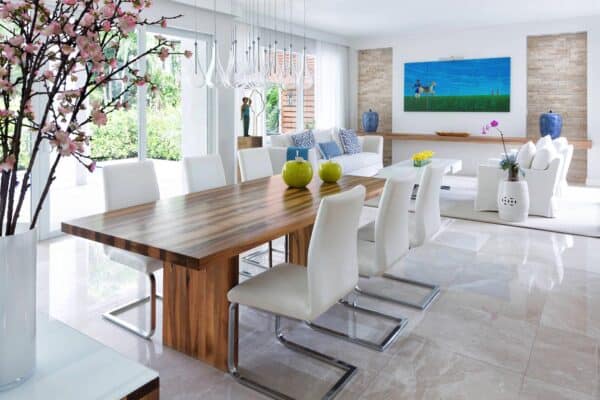


5 comments