
Architecture studio Hoedemaker Pfeiffer are responsible for the elegant renovation of this beautiful family home located in the Seattle area of Lake Washington. This residence has been family owned since it was built near the turn of the last century. The family renovated the house 20 years ago and then raised their young family in it until the last child left home.
Planning ahead for that departure, the plans were inked and ready when the youngest left for college. The previous remodel made big improvements but failed to address some of the functional issues of the house. Fundamentally, it was still a house designed for family living. With the kids grown and gone, the empty nesters were left working in cramped living spaces and entertaining down tight hallways.
Project Team: Architecture: Hoedemaker Pfeiffer | Interior Design: Jennie Gruss Interior Design | Contractor: Toth Construction | Structural Engineer: Dayle Houk
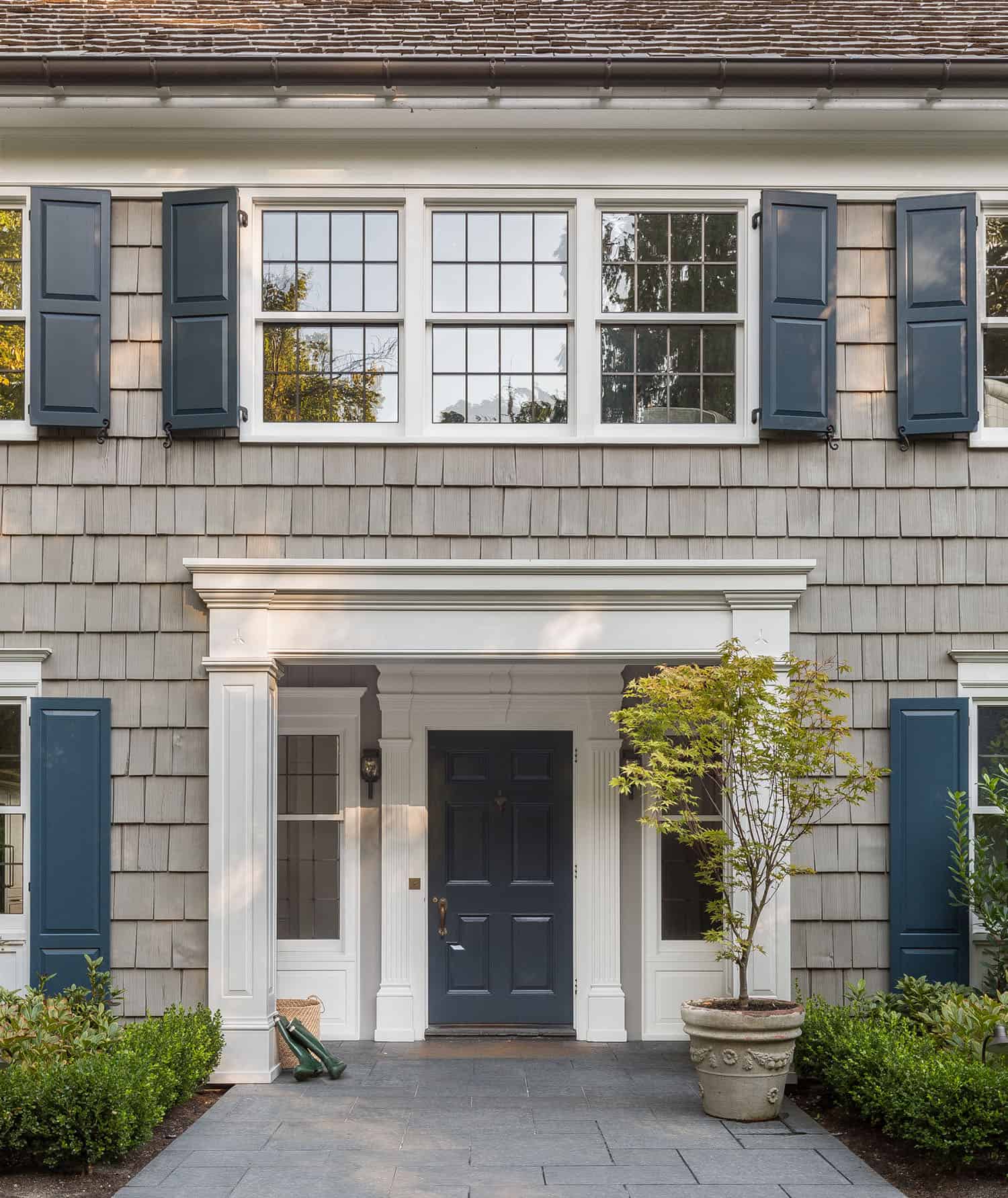
The owners did not wish to move from this home that they had made family memories in. Instead opting to renovate to meet the needs of their current lifestyle of entertaining family and friends. This final renovation was a push toward elegance and modernity. With an expanded kitchen, improved circulation, a master closet worthy of the house, new furnishings, a refreshed landscape, and many system upgrades throughout, the house is ready to span the next 20 years.
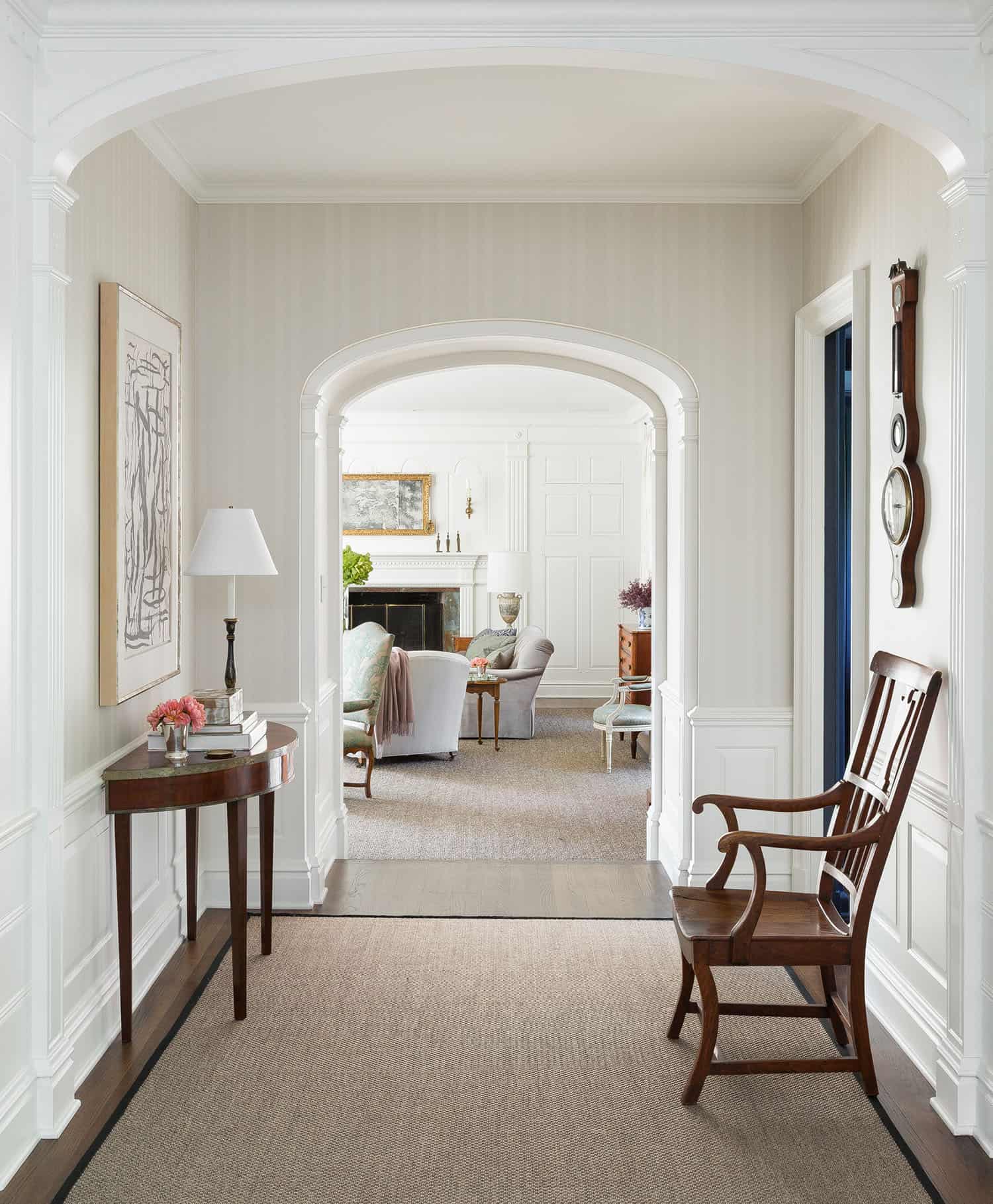
What We Love: This stunning family home has undergone an elegant renovation with bright and airy living spaces. The interiors of this home offer a more open and spacious layout conducive to entertaining and hosting overnight guests. Large windows not only flood the interiors with natural light but provides a fantastic indoor-outdoor connection.
Tell Us: What do you think of the overall aesthetic of this transformed home? Please share your thoughts in the Comments below!
Note: Take a look below for the “Related” tags for more fabulous home tours that we have featured here on One Kindesign from the portfolio of the architects of this project, Hoedemaker Pfeiffer.
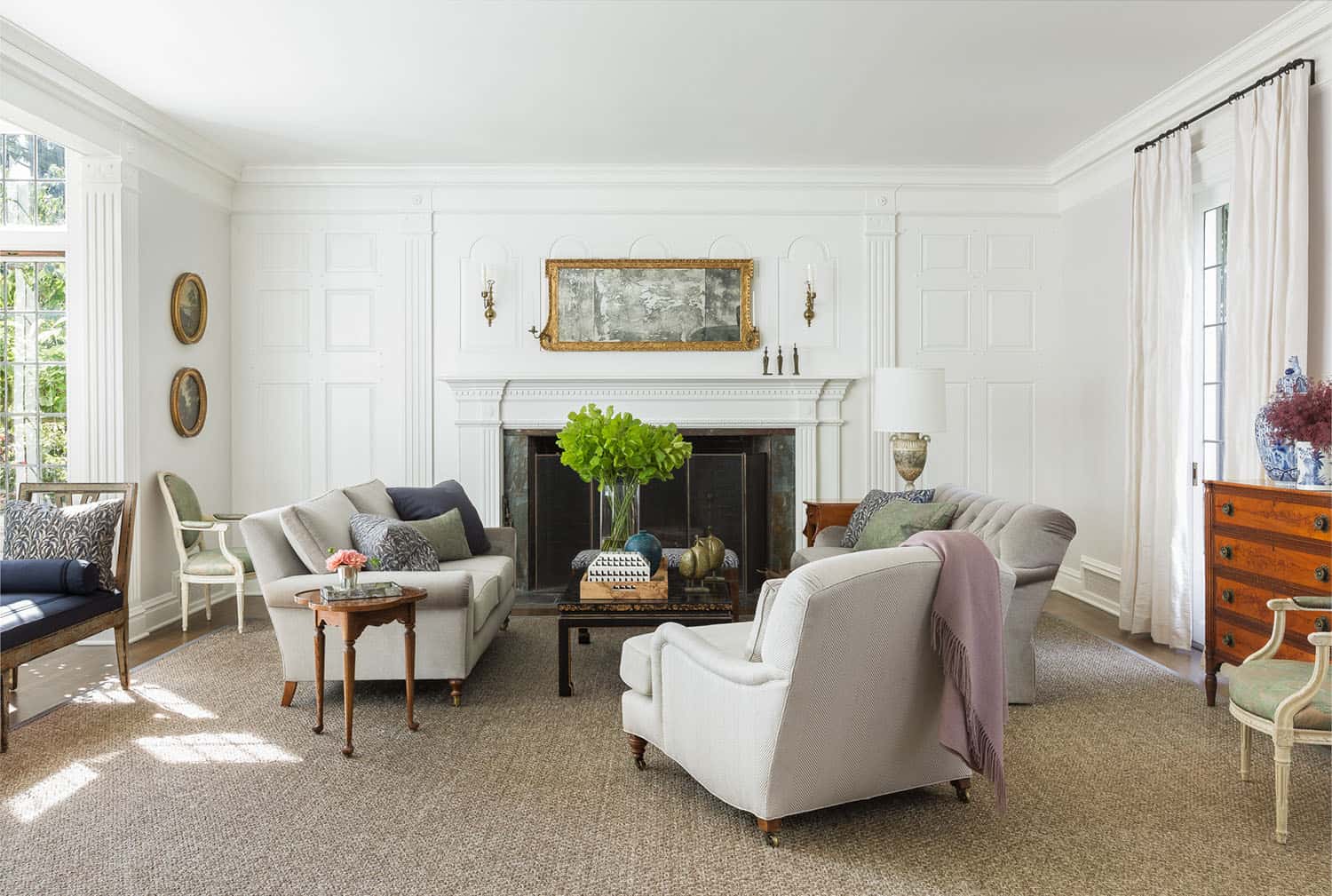
RELATED: Beach house retreat with cozy farmhouse style on Whidbey Island
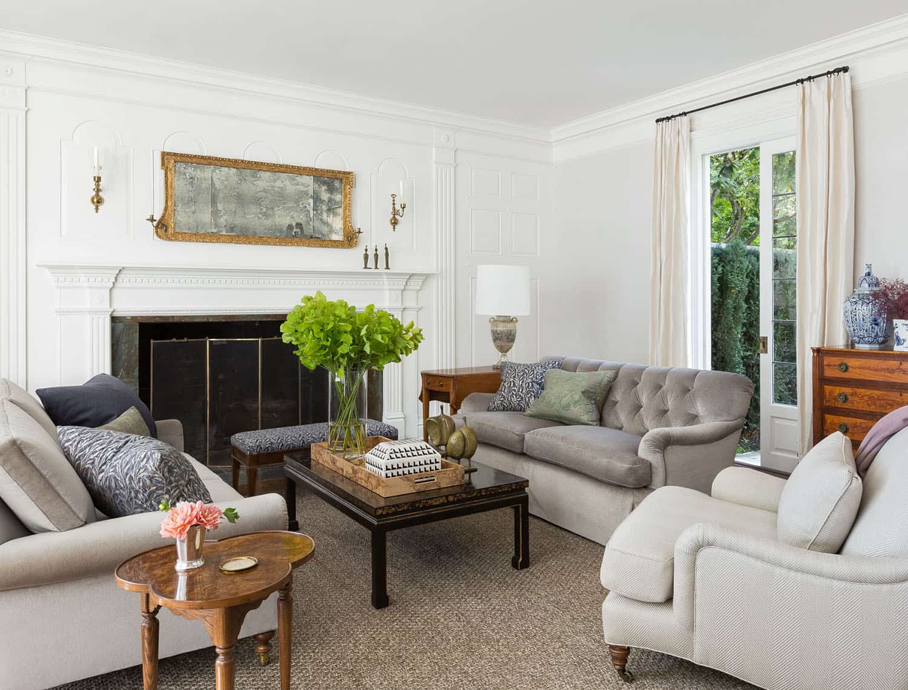
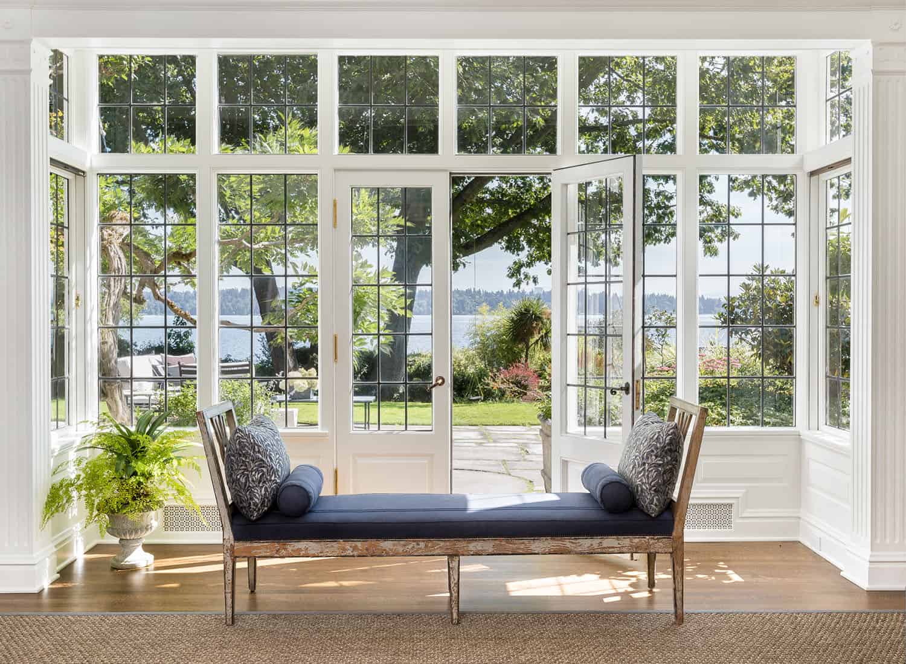
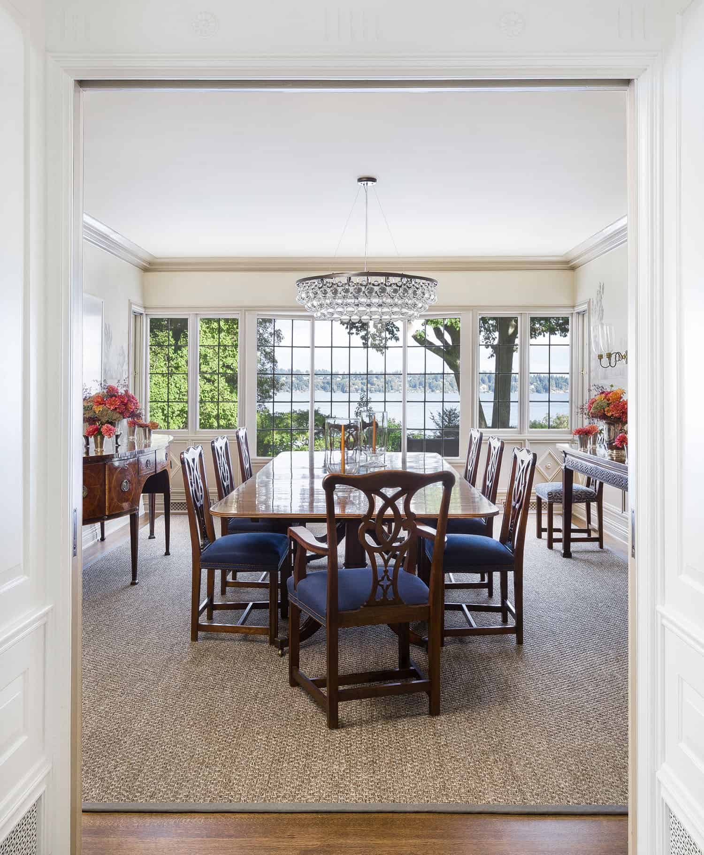
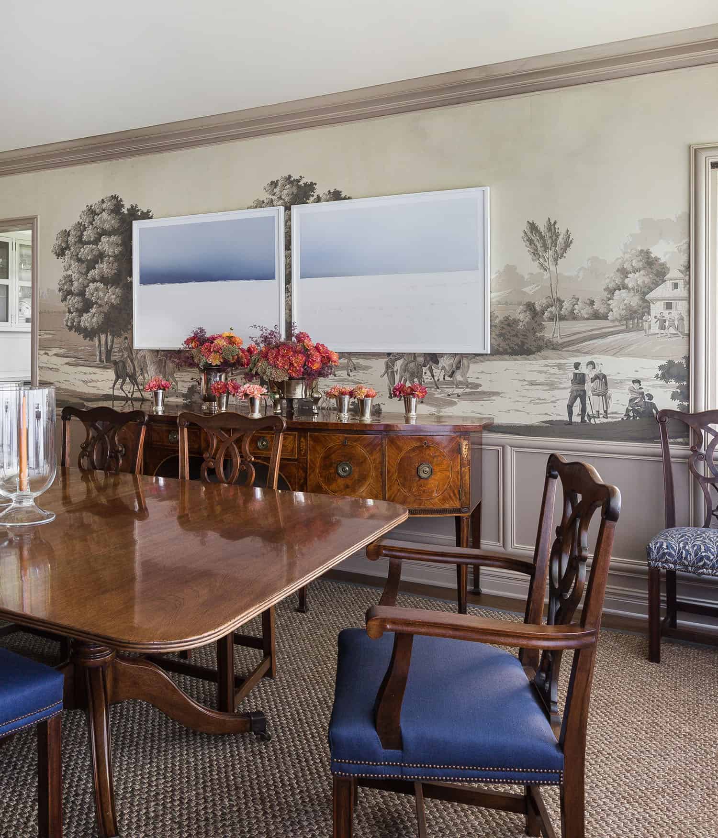

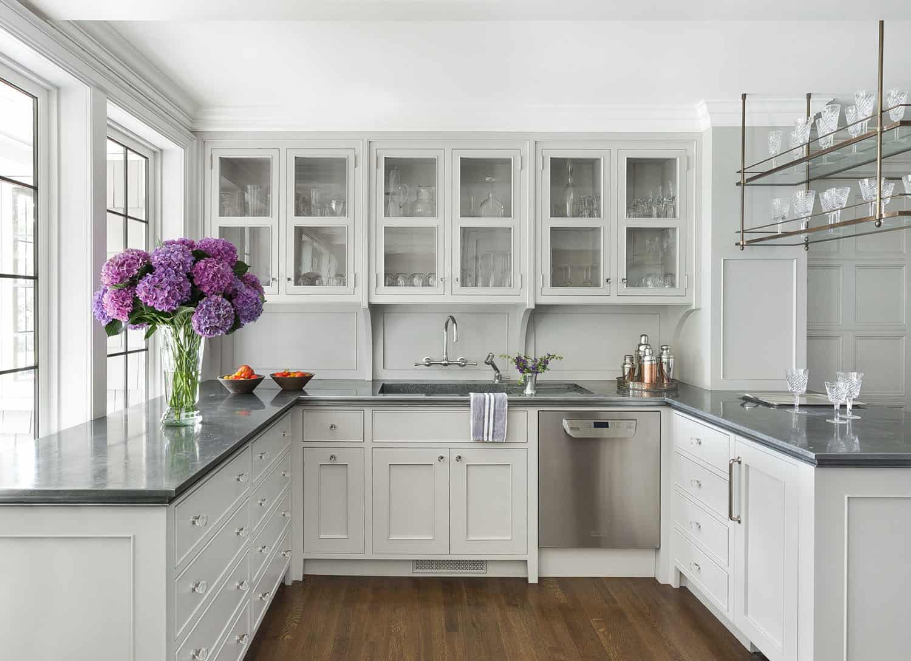
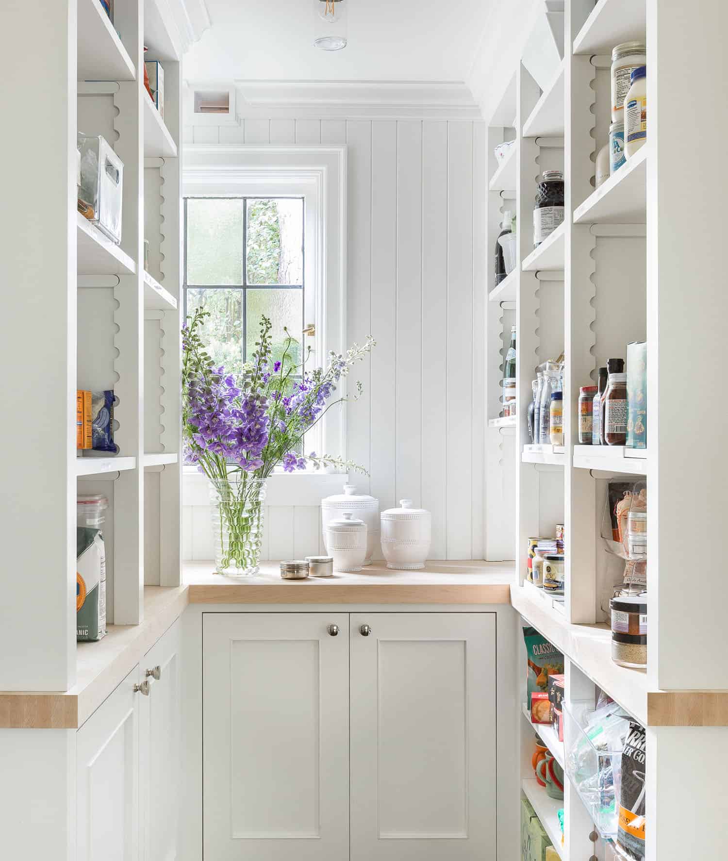
RELATED: LEED Silver family retreat nestled on the shoreline of Vashon Island
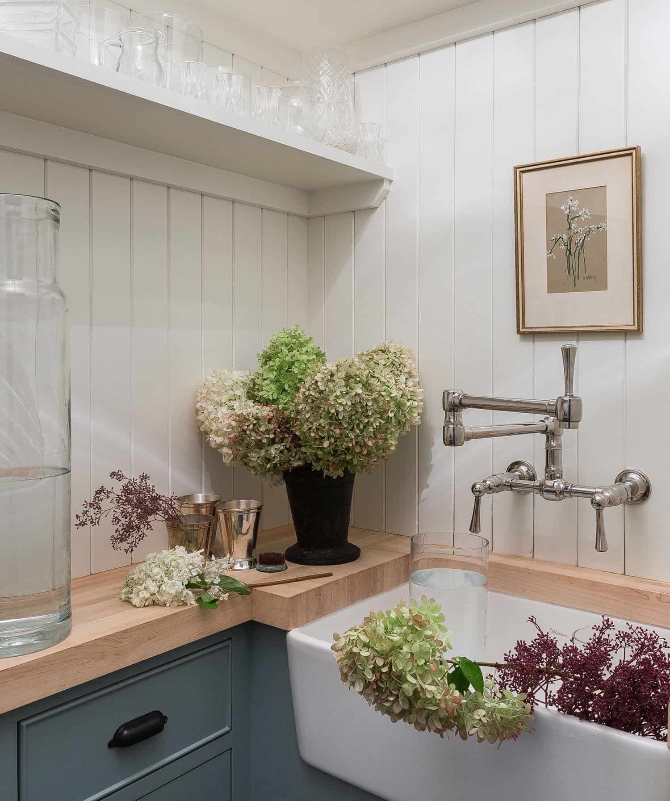
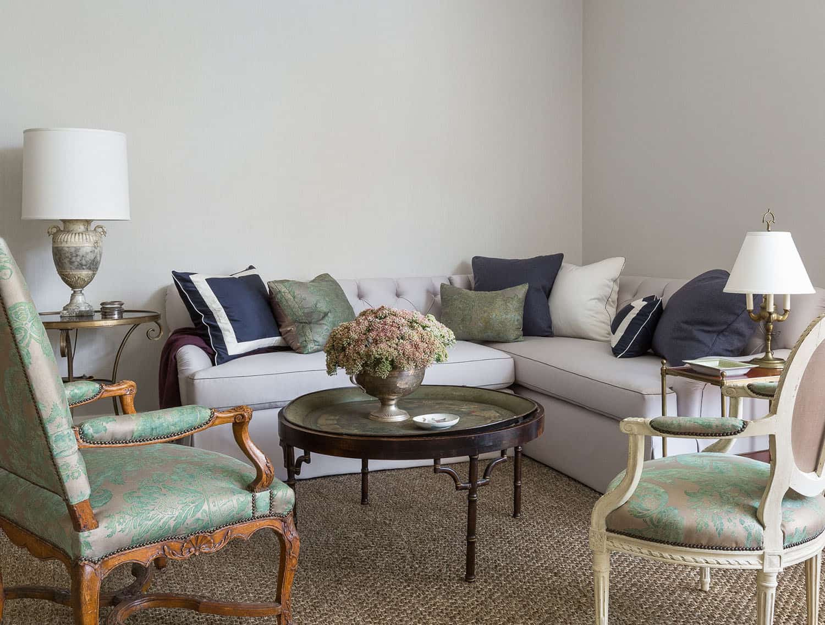
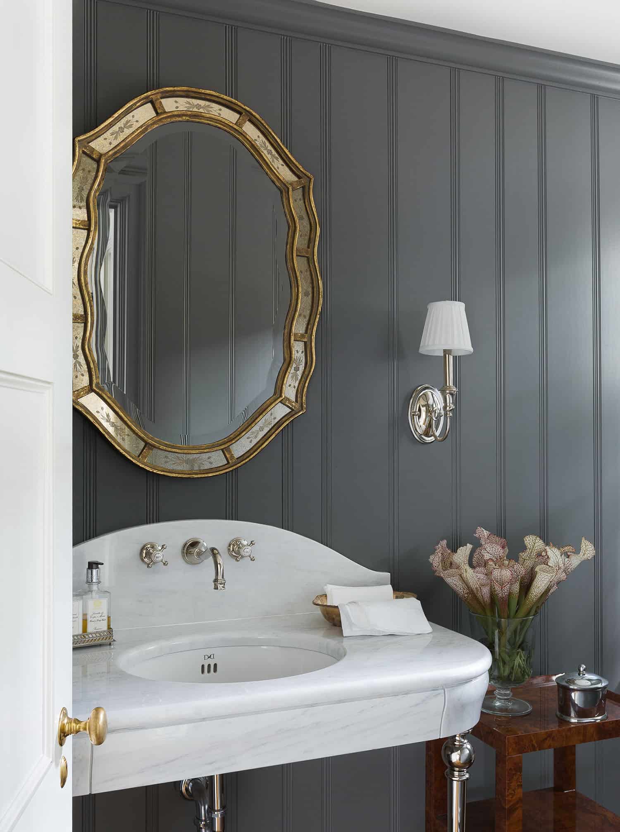
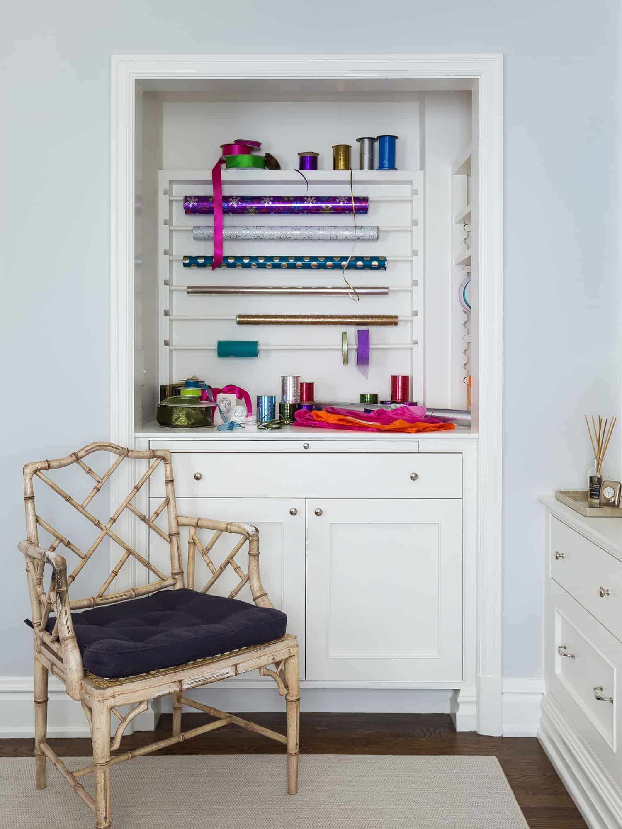
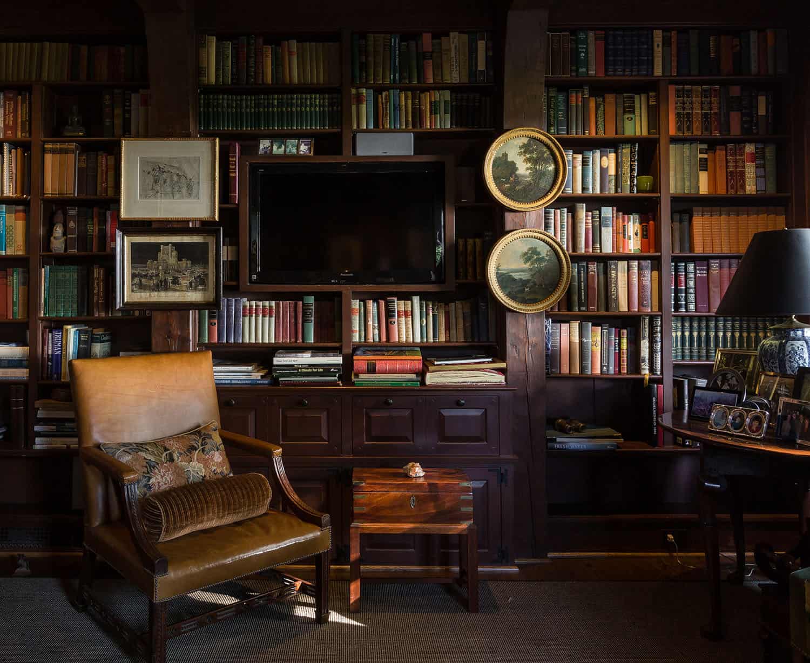
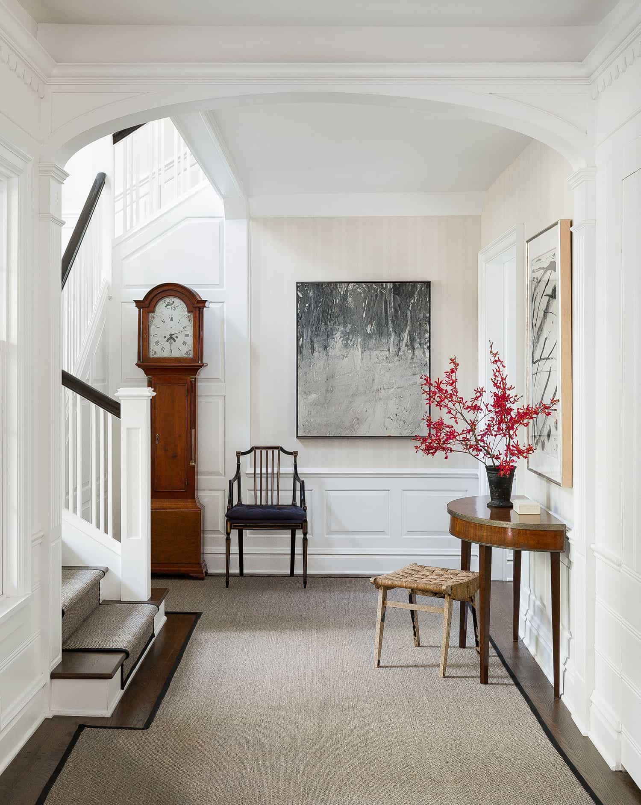
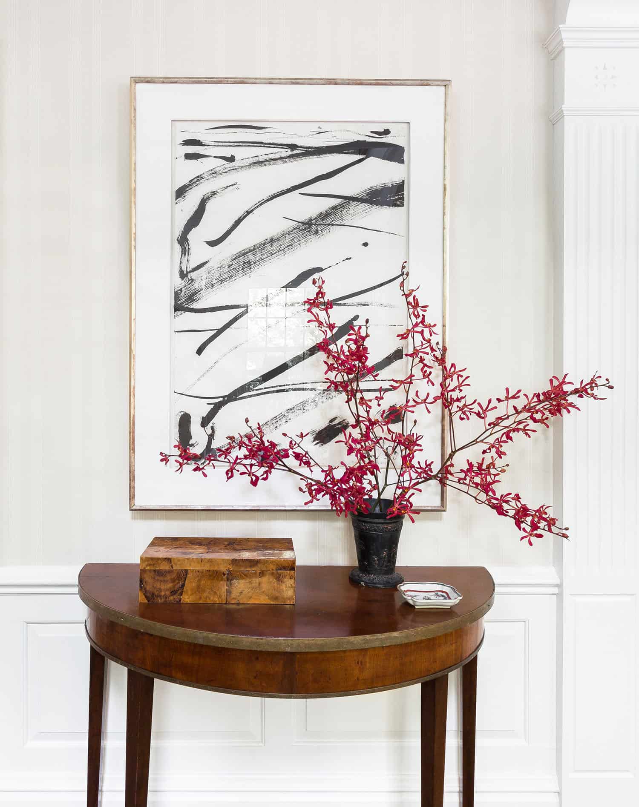
RELATED: Waterfront shelter has amazing beach-chic lifestyle on Whidbey Island
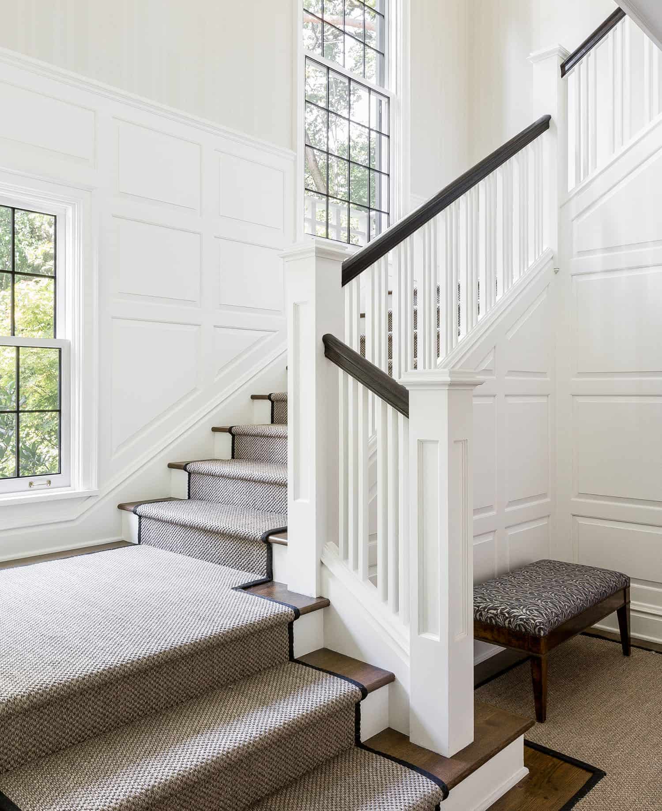
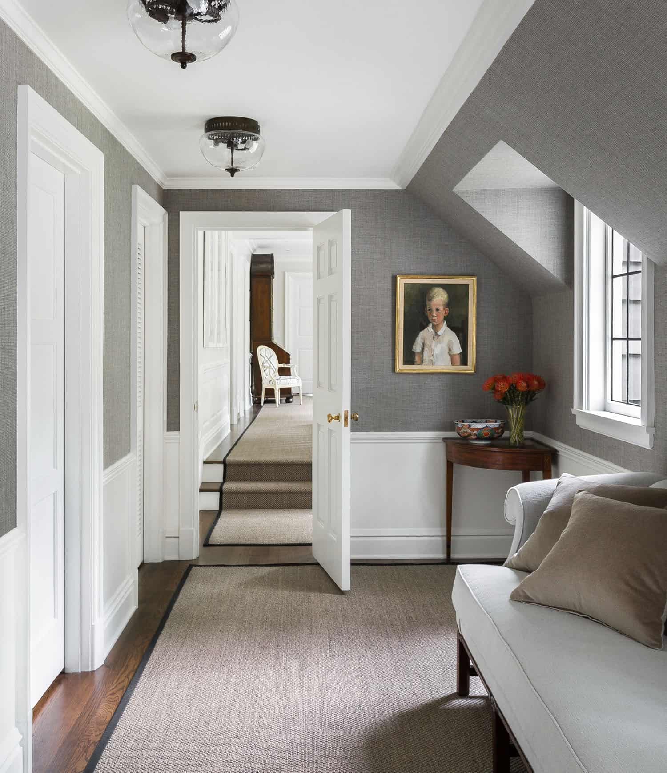
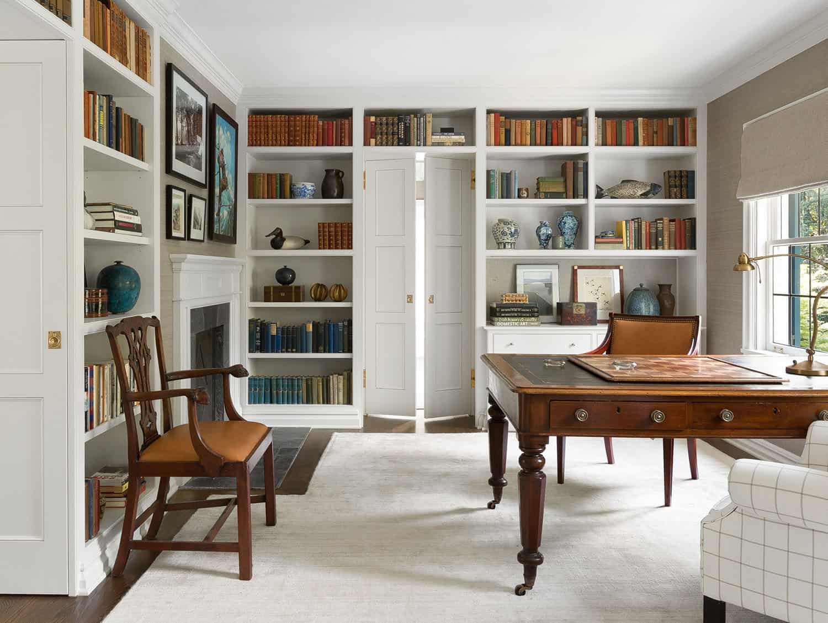
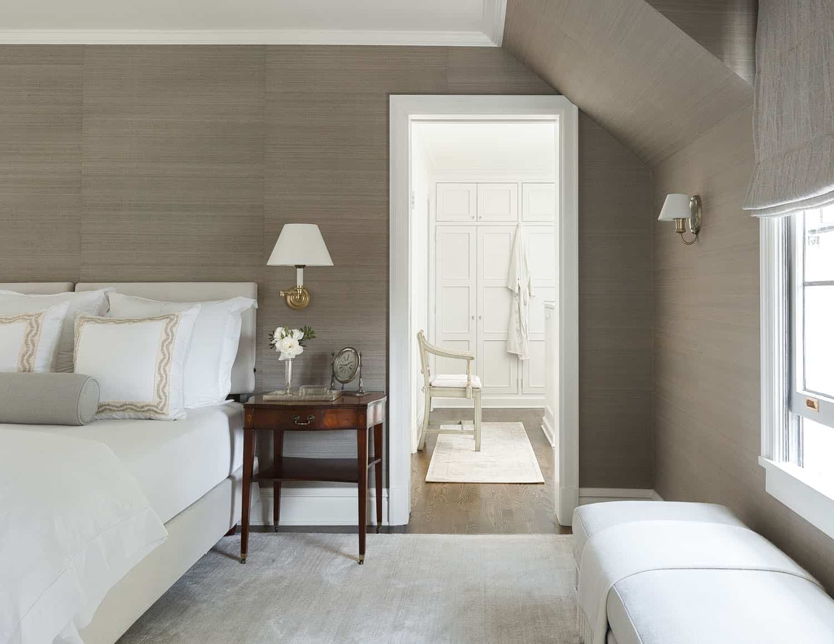
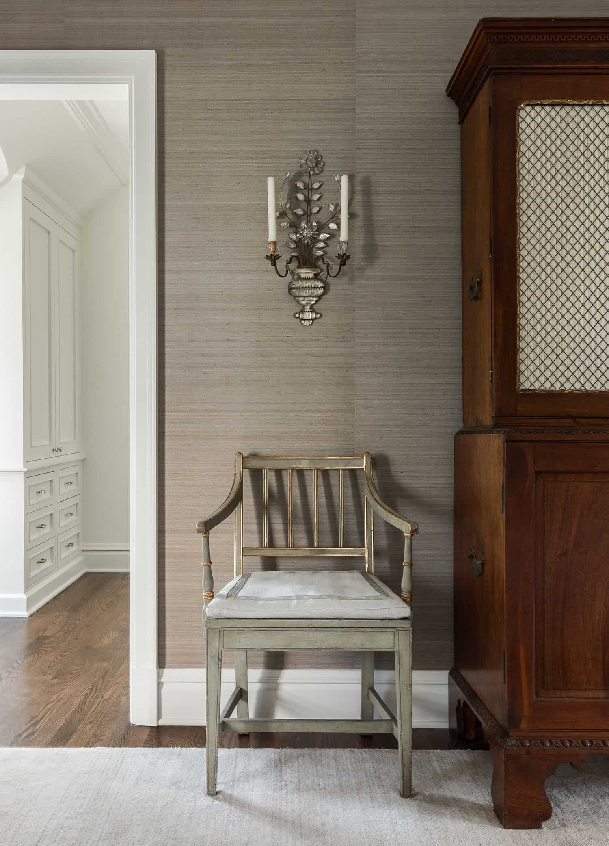
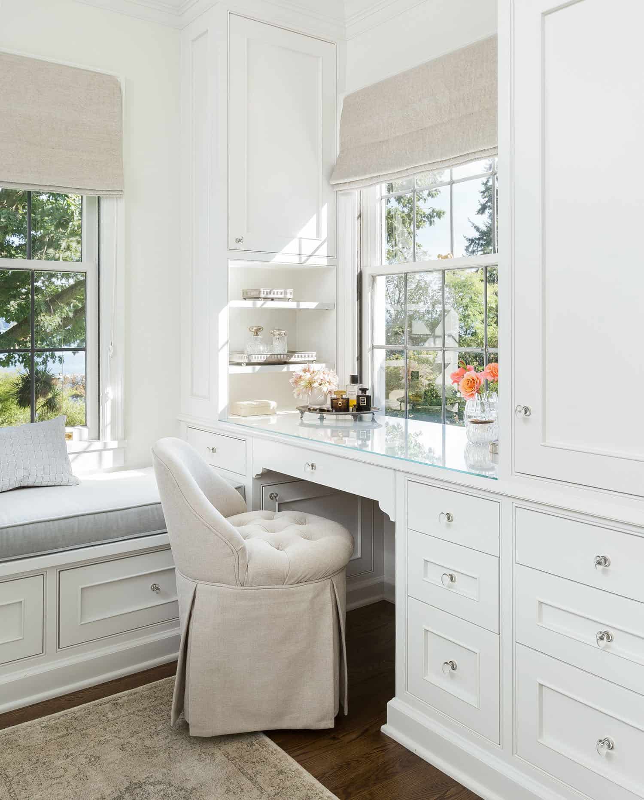
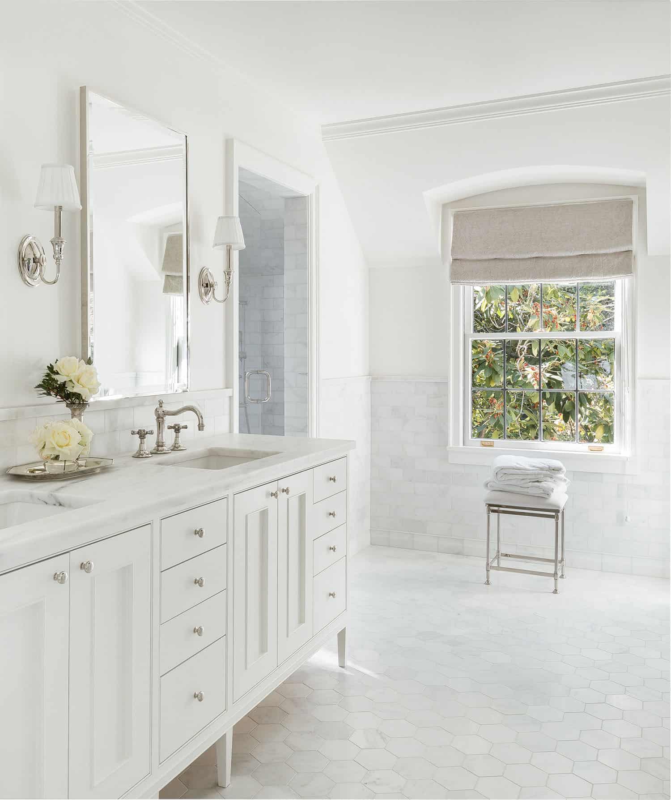
RELATED: Charming beach cottage on Whidbey Island gets beautifully refreshed

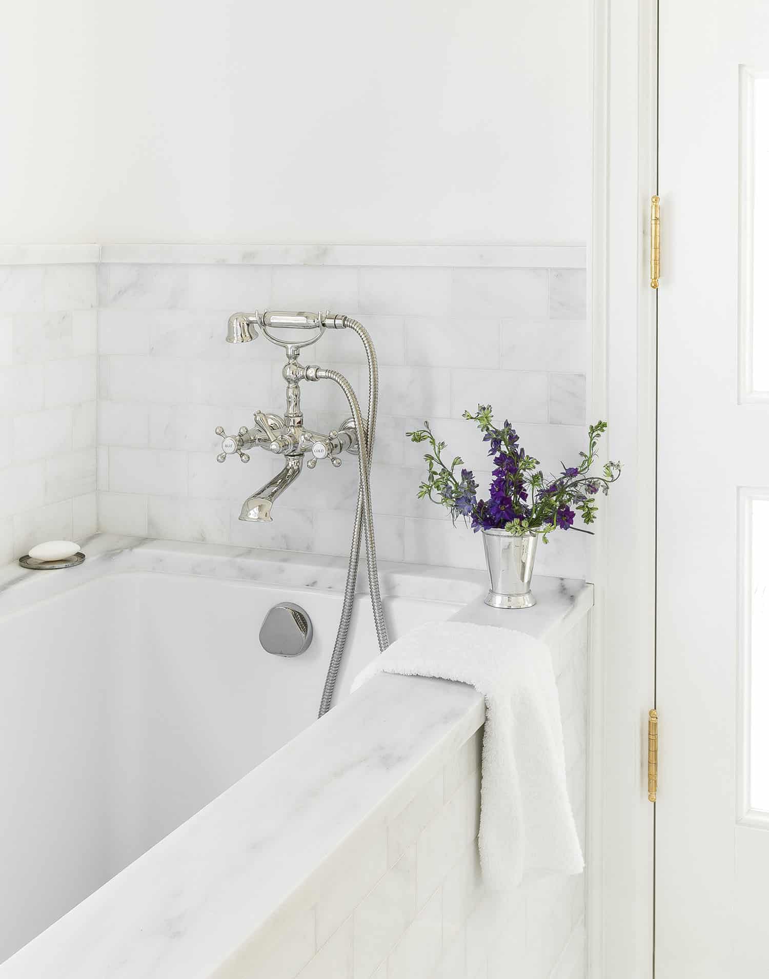
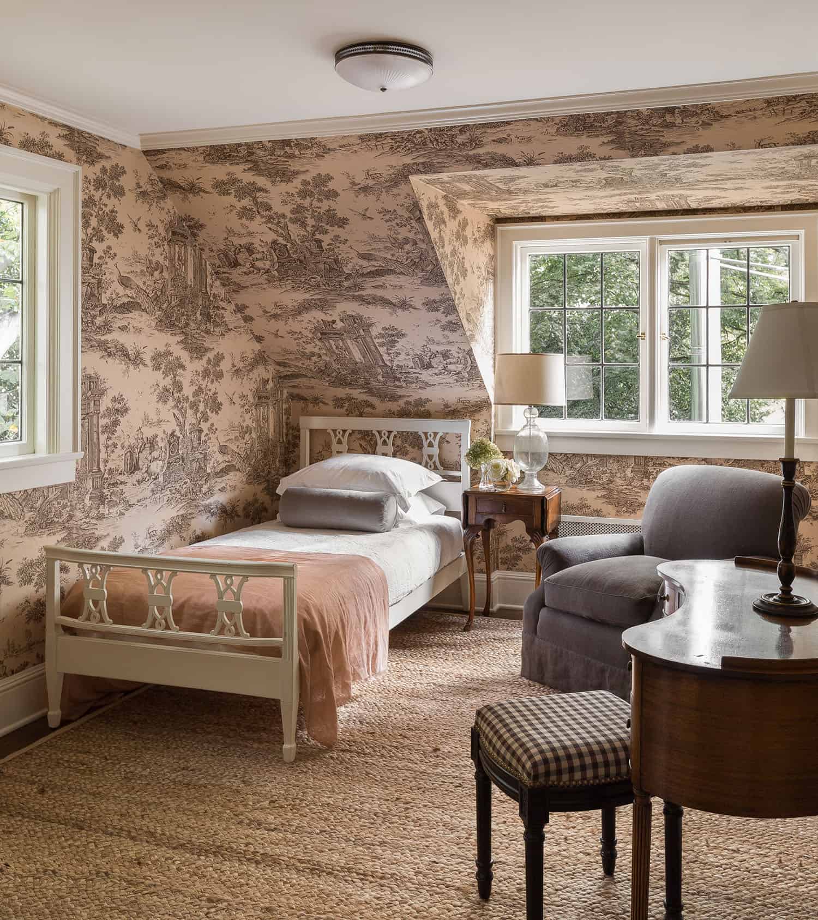
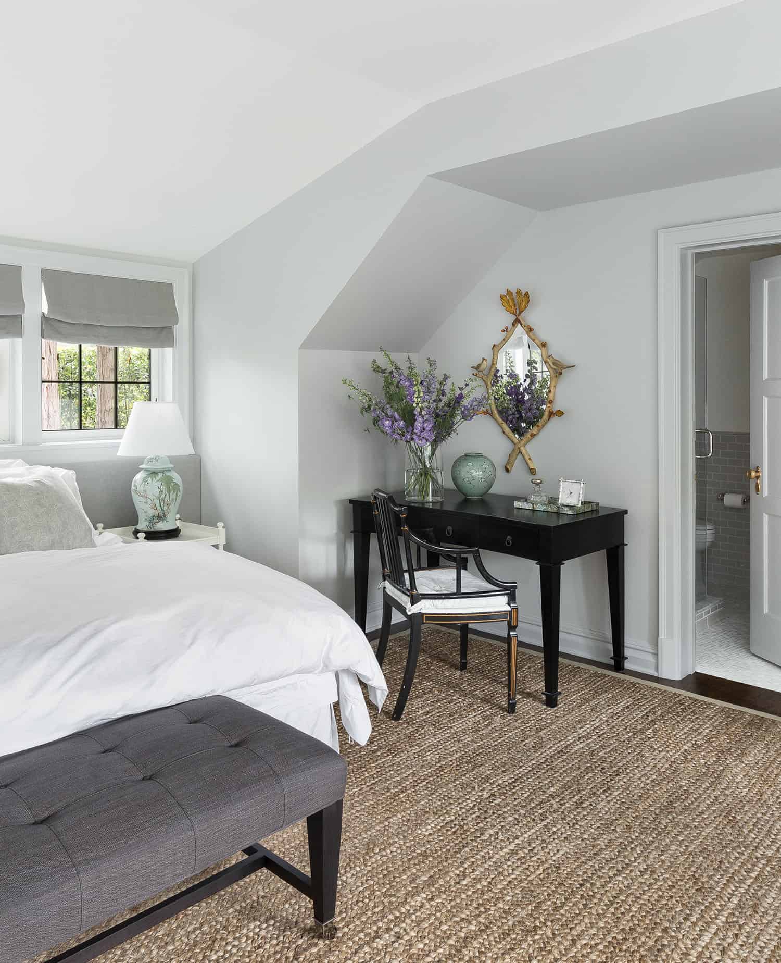
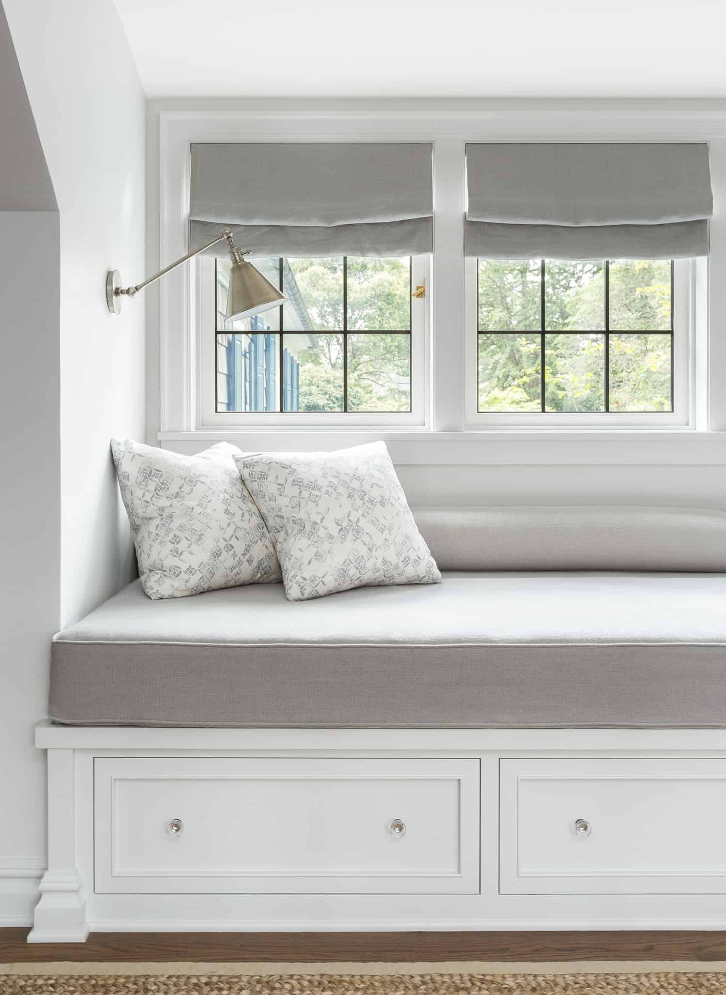
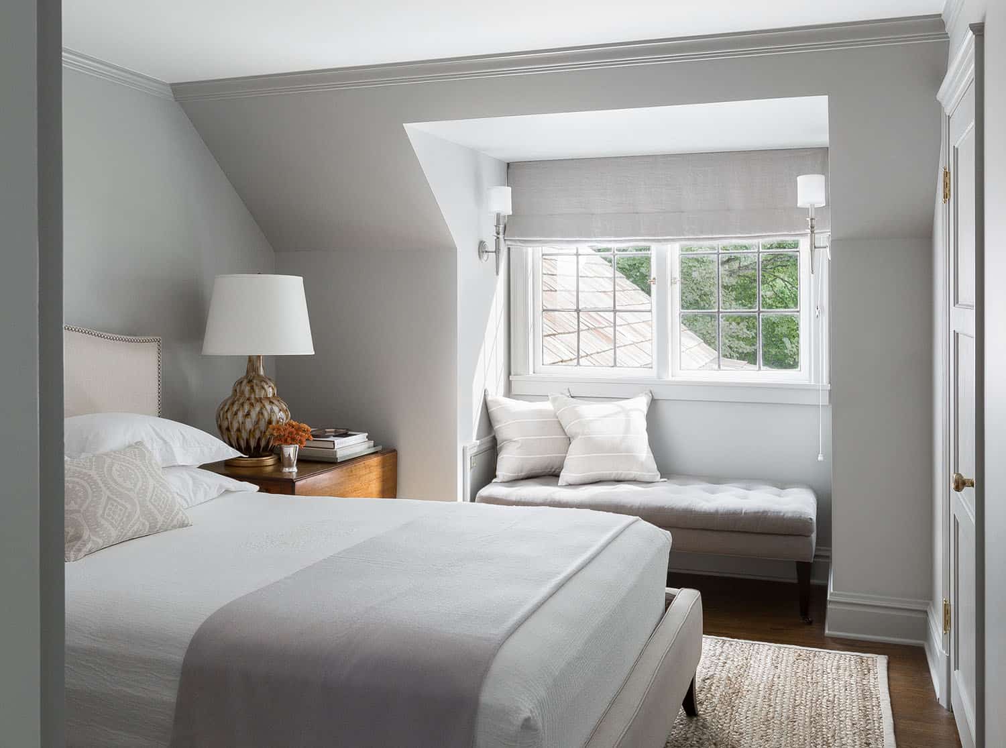

RELATED: Hillside shelter provides a feeling of tranquility on the San Juan Islands
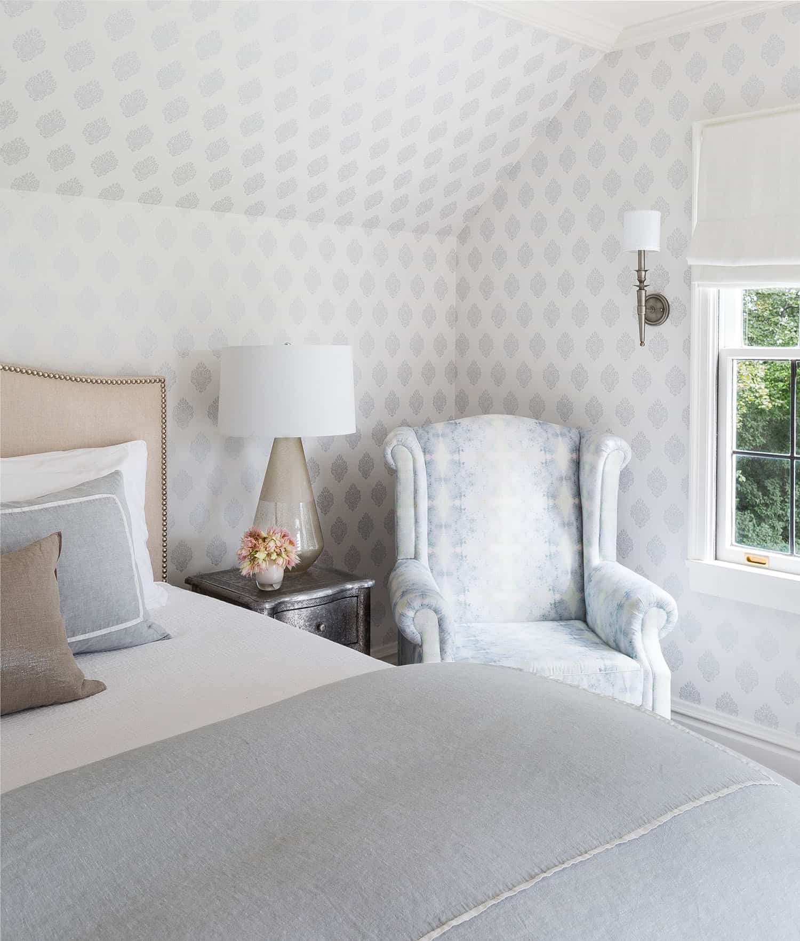
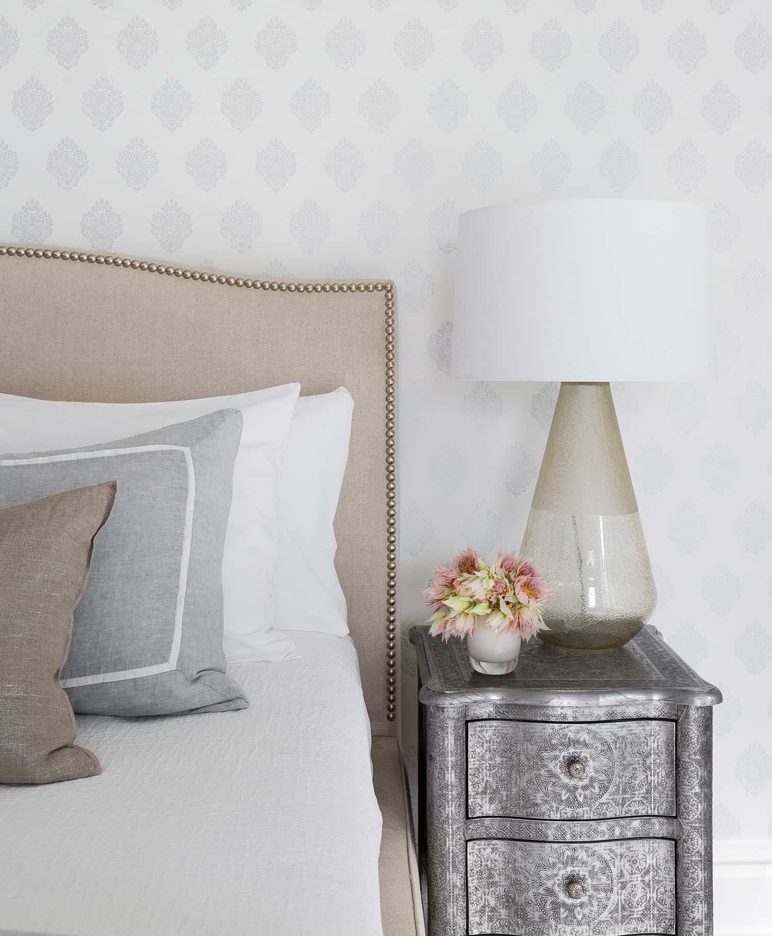


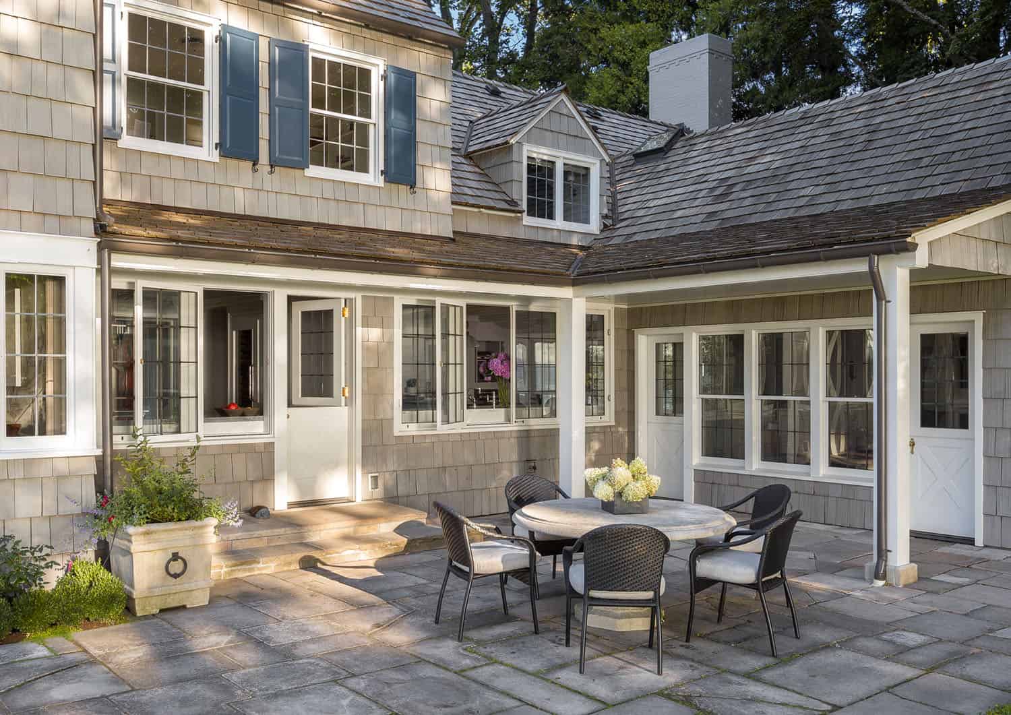
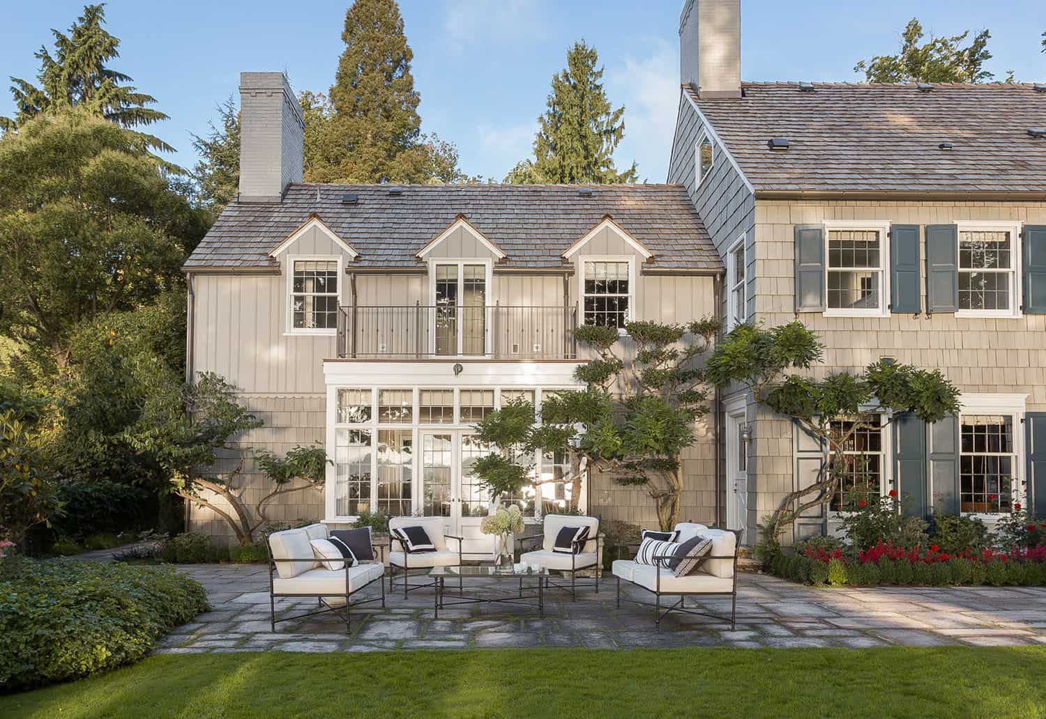
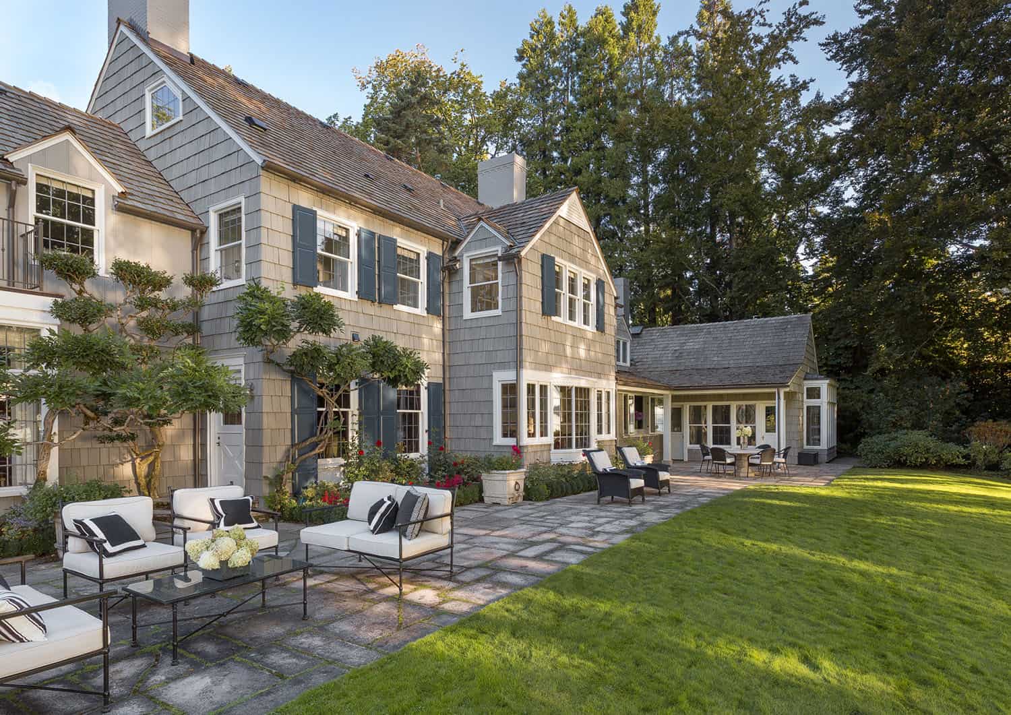
RELATED: Whidbey Island retreat designed with a unique camp-like setting
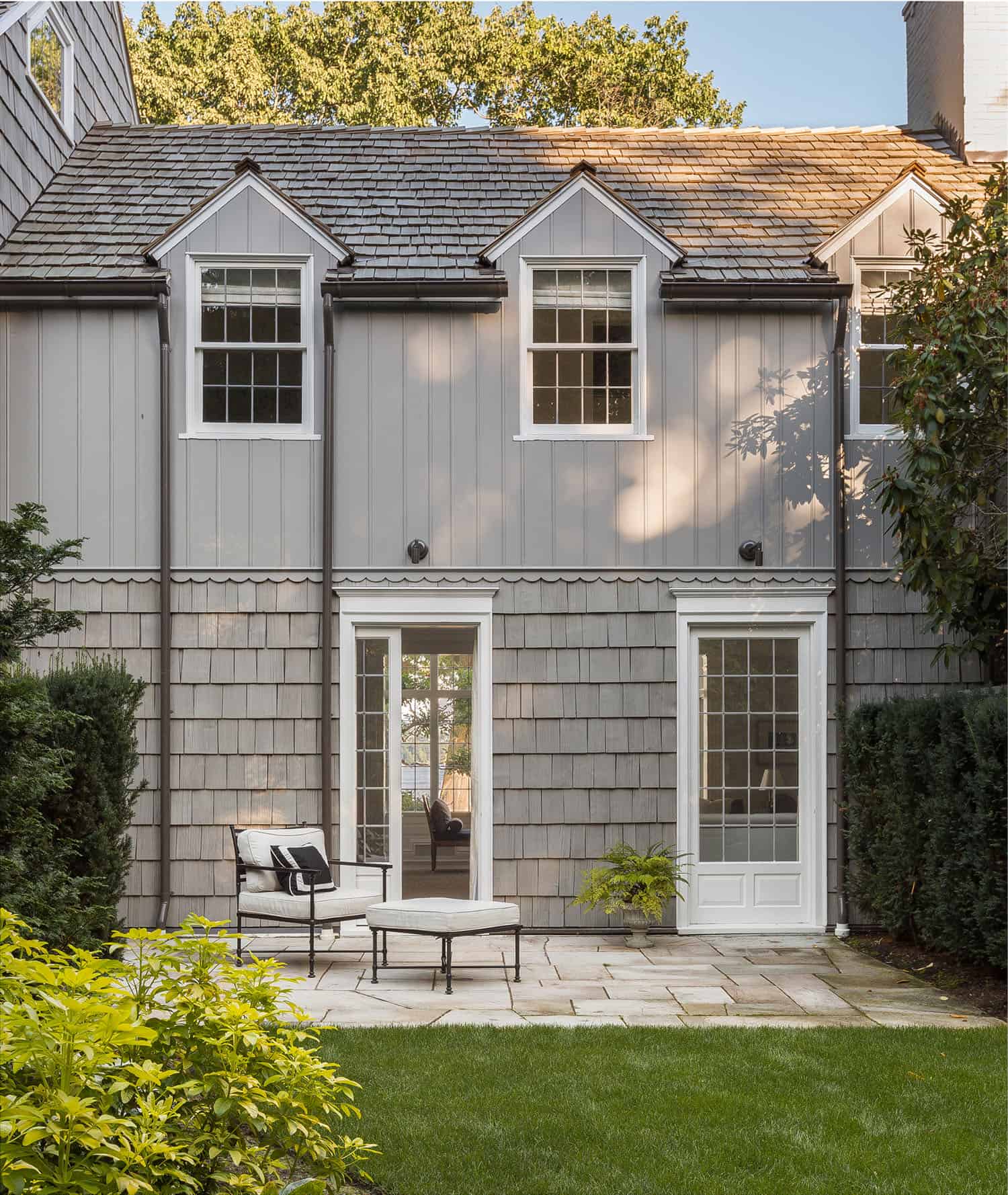
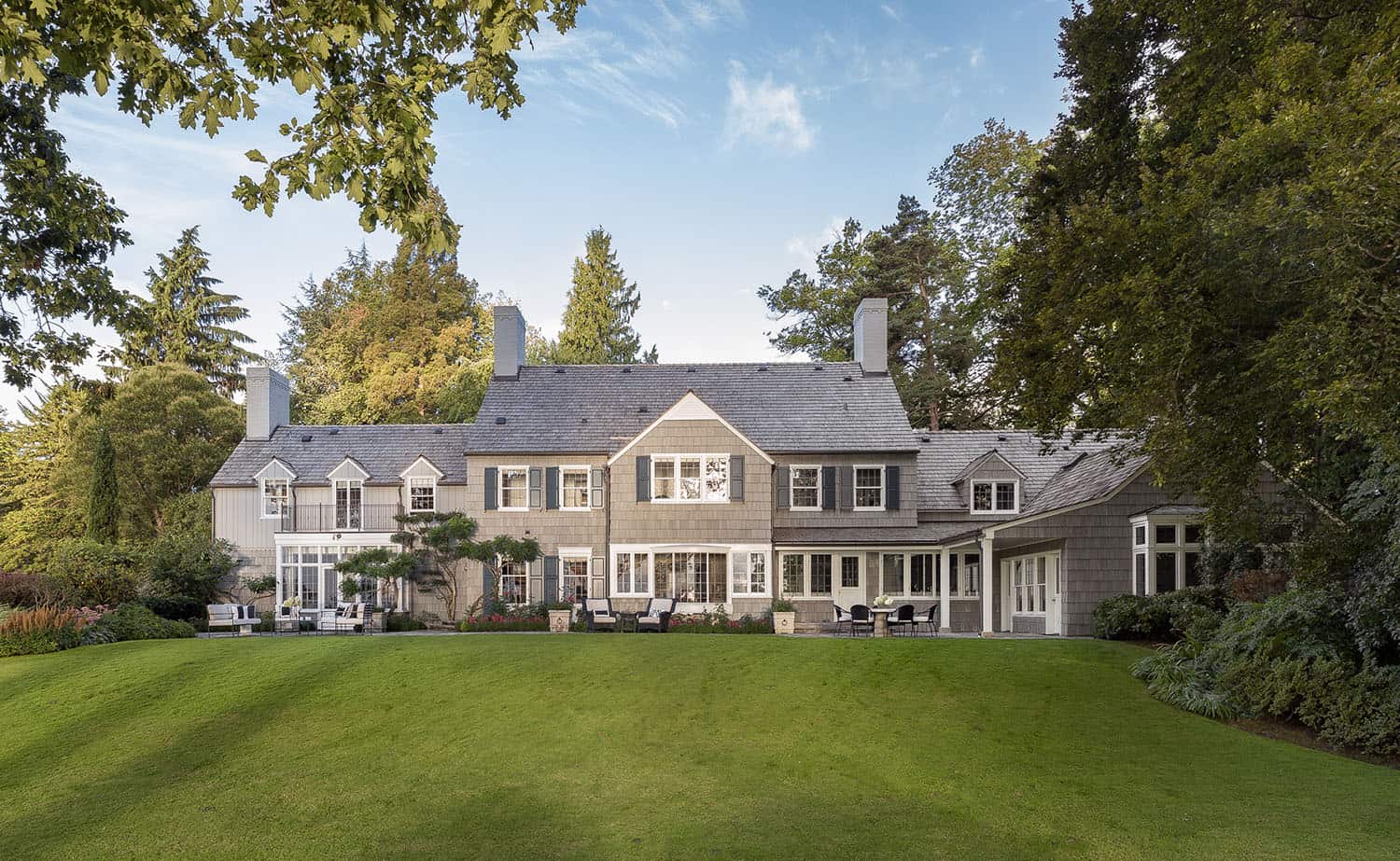
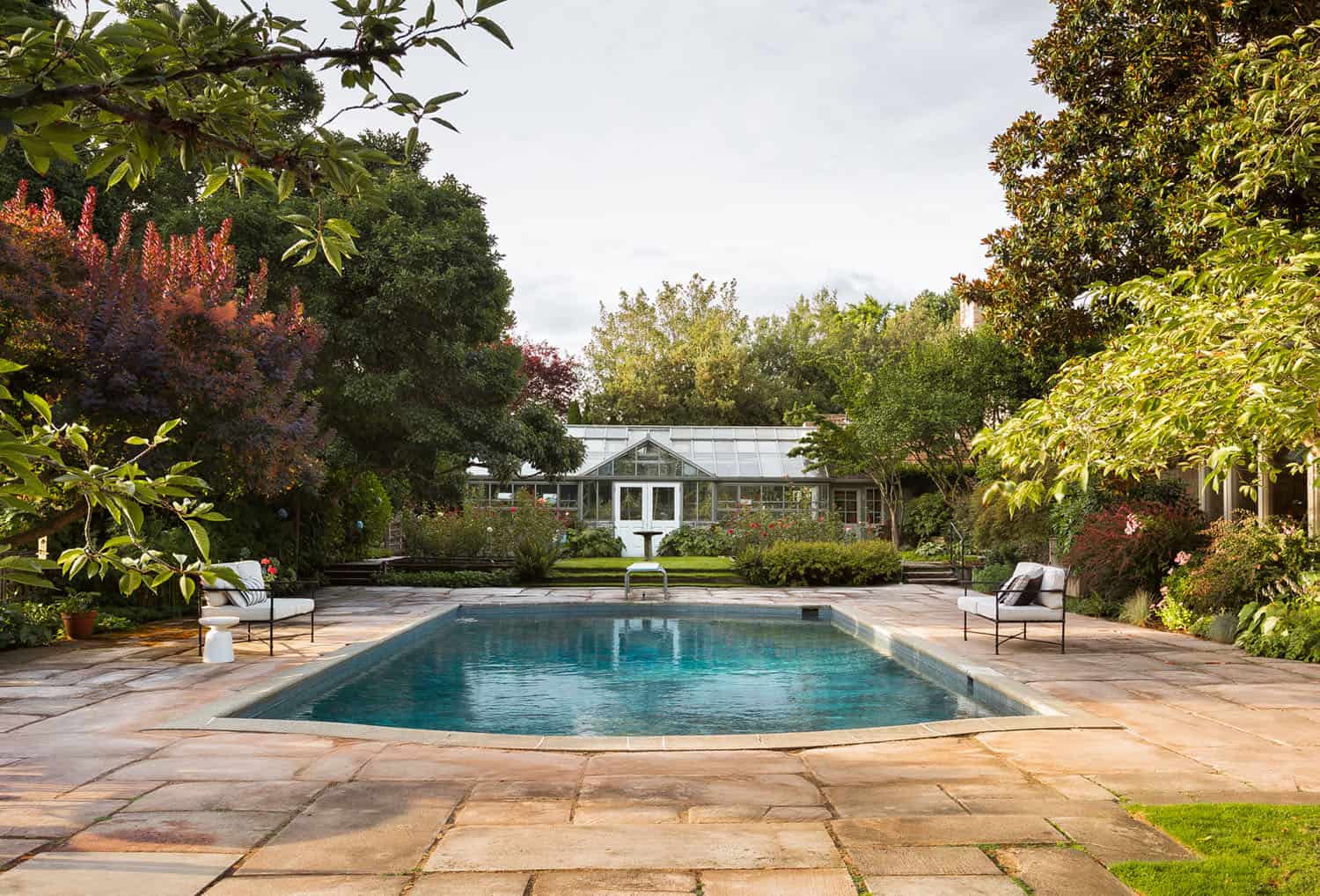
Photos: Haris Kenjar




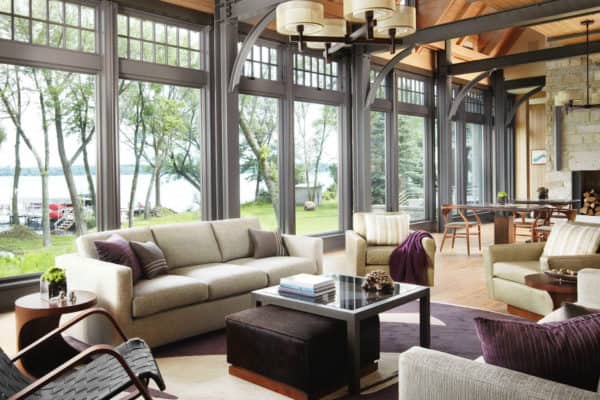
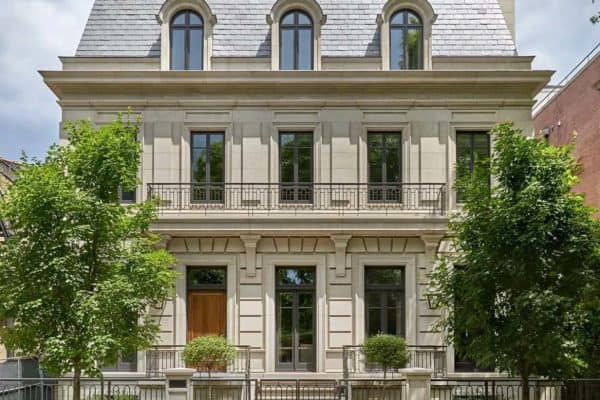
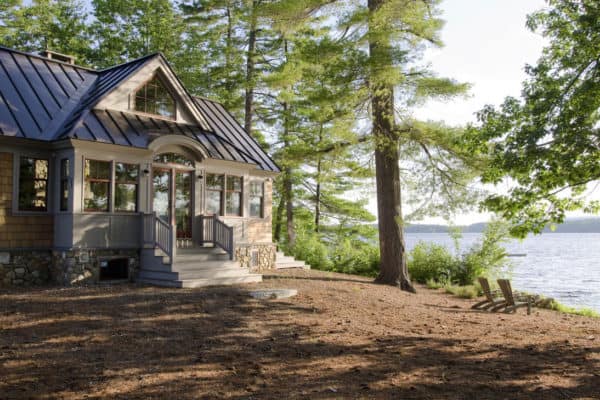

0 comments