
This spectacular rustic-modern house designed by Surber Barber Choate + Hertlein Architects is nestled in the Berkshire Mountains in Salisbury, Connecticut. Created to grow organically from a woodsy hillside, this home overlooks a cornfield, river and mountains in the distance.
The homeowner wished to build a house that would blend with the natural surroundings and feel indigenous to its site. Using a natural palette featuring stone and wood, the architecture was composed to blend with the topography, and to create a series of interior spaces that were in harmony with the landscape in which they were placed.
Materials: Douglas fir, red cedar, white oak, steelcraft, New England stacked stone site walls
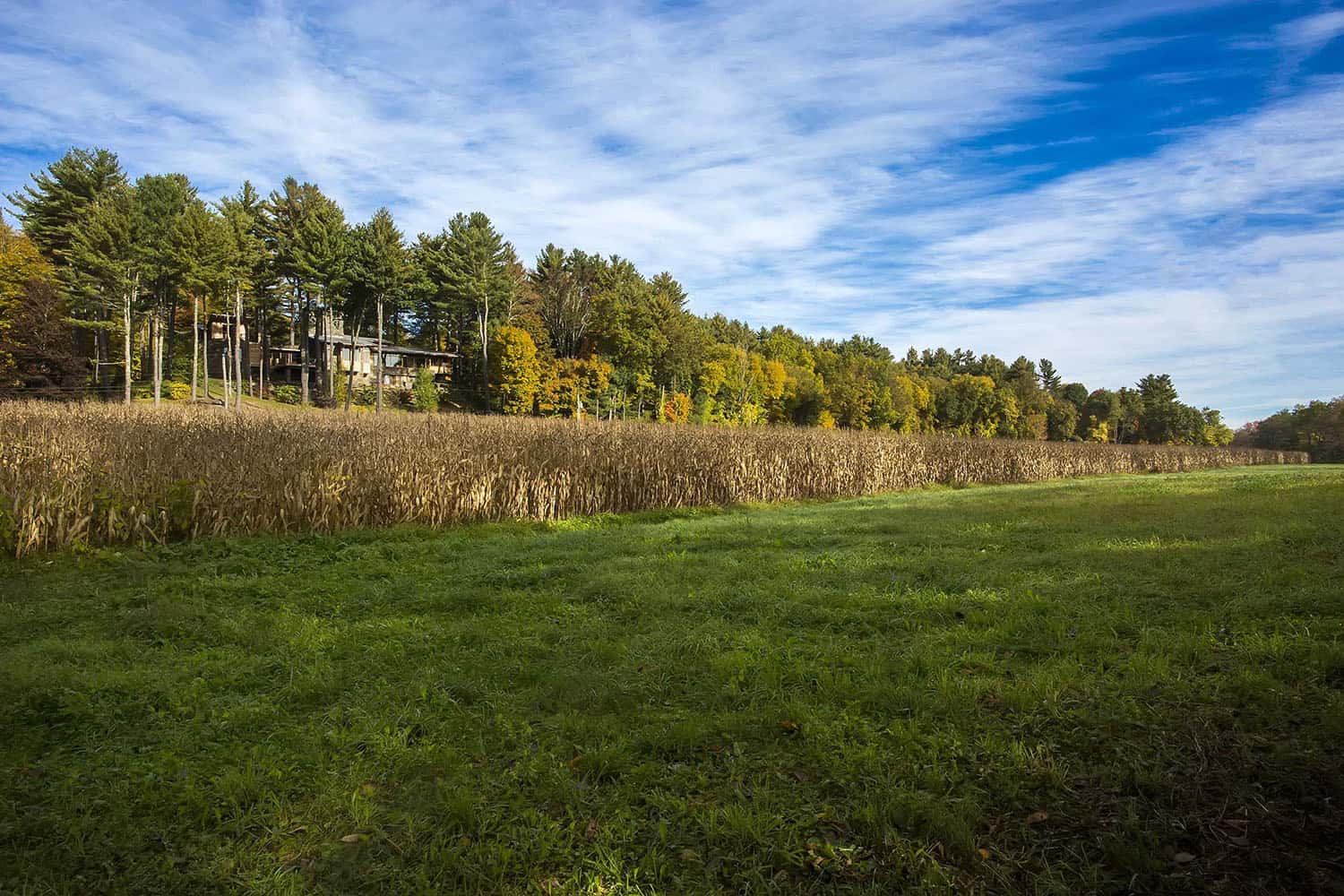
The making of this 5,300 square foot structure involves the expression of the craftsmen that made it – masons, carpenters, blacksmiths and the like. Notable features include an open living/dining/kitchen space with window walls taking in the surrounding views, and an internally-focused circular library celebrating the home owner’s love of literature.

What We Love: This rustic modern house features a beautiful mix of materials complimented by luminous living spaces. Surrounded by a natural setting of lush vegetation and woods, this tranquil environment offers inhabitants a feeling of relaxation. Expansive windows frame striking views of the rugged mountains in the distance while flooding interior livings spaces with natural light. Overall this home is warm, inviting and beautifully designed for family living and entertaining.
Tell Us: What details in this home do you find most appealing and why in the Comments below, we love reading your feedback!
Note: Have a look at another amazing home tour that we have featured here on One Kindesign from the portfolio of the architects of this project, Surber Barber Choate & Hertlein Architects: Striking modern dwelling in South Carolina: Bray’s Island I.






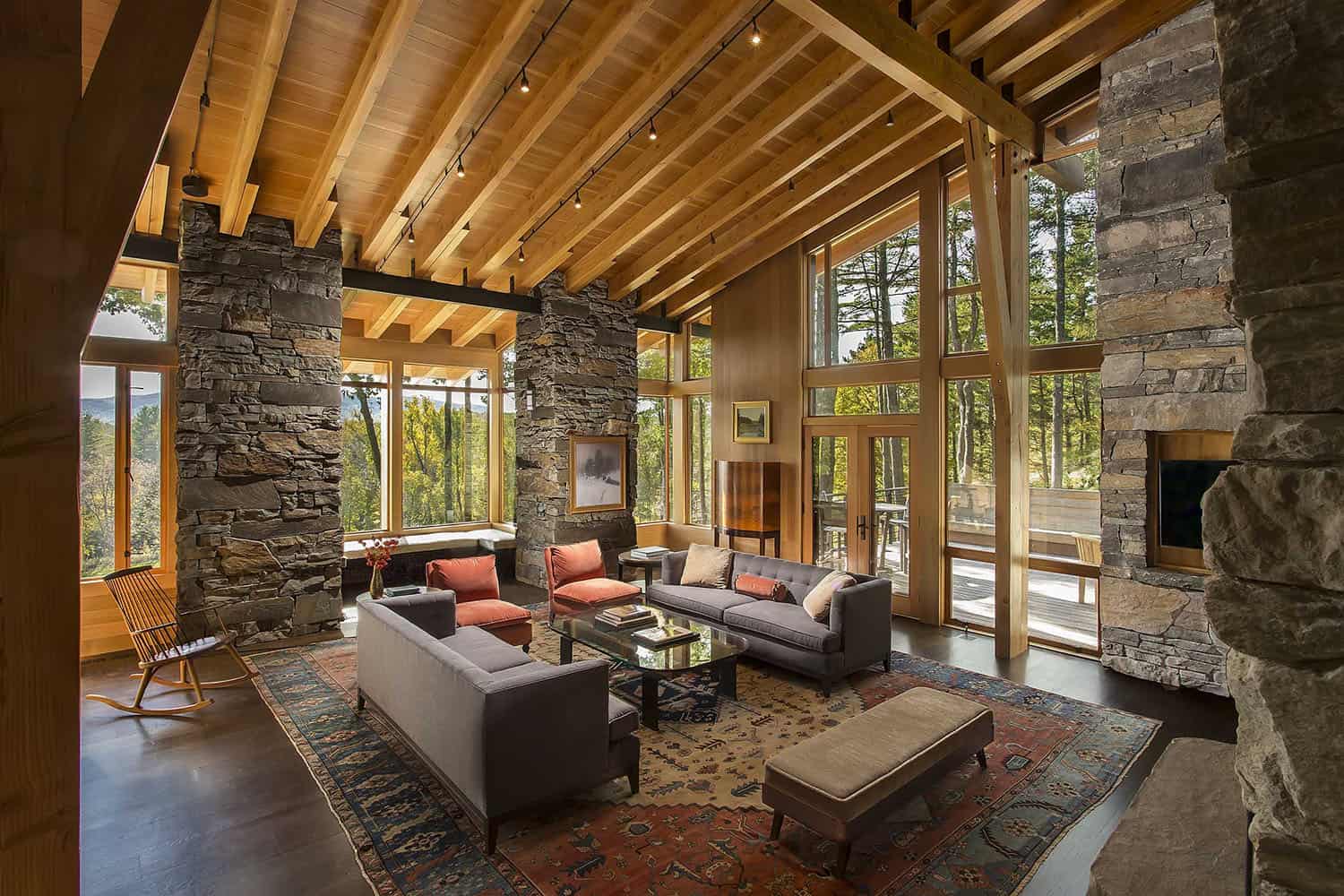







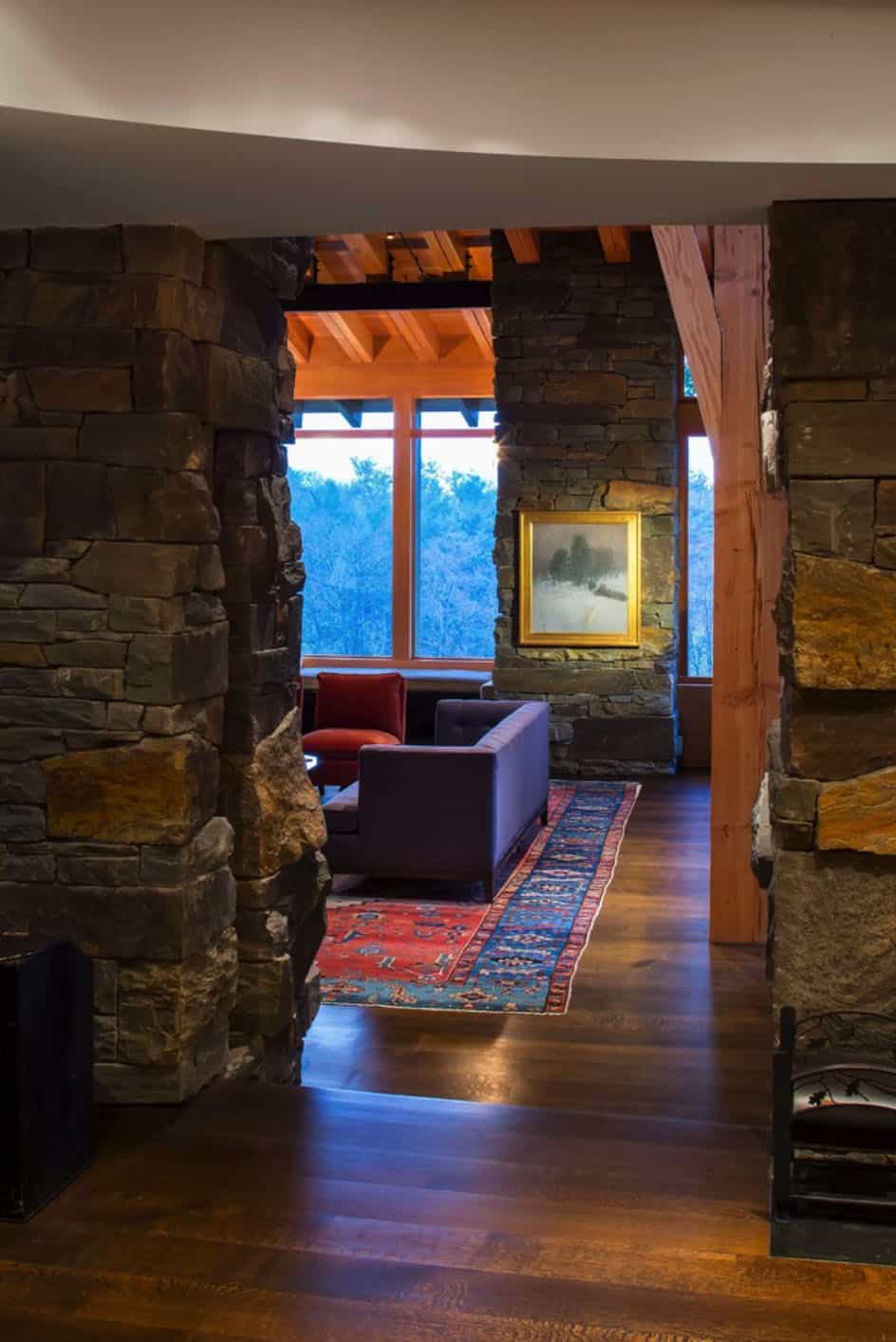




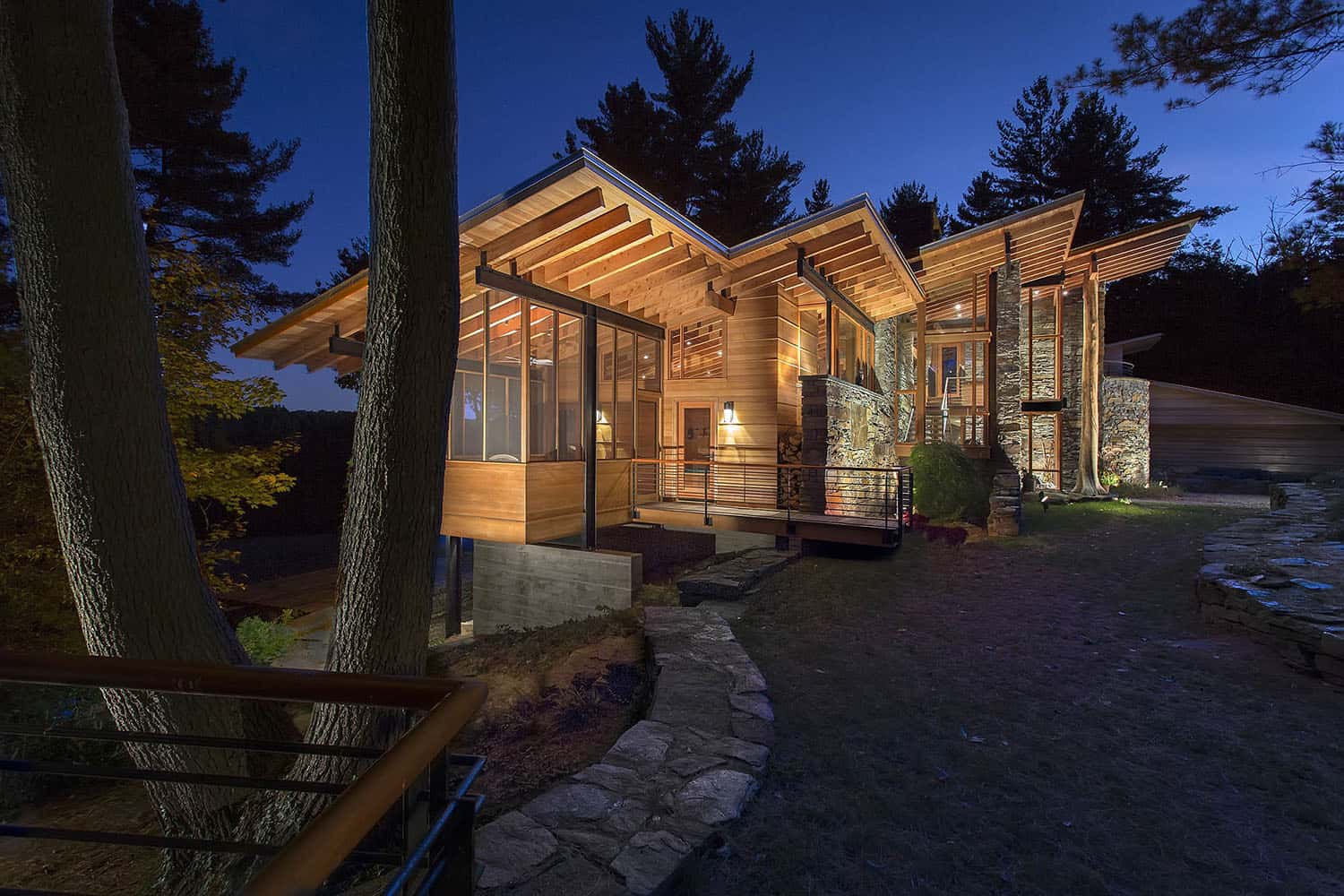


Photos: Phillip Spears Photographer

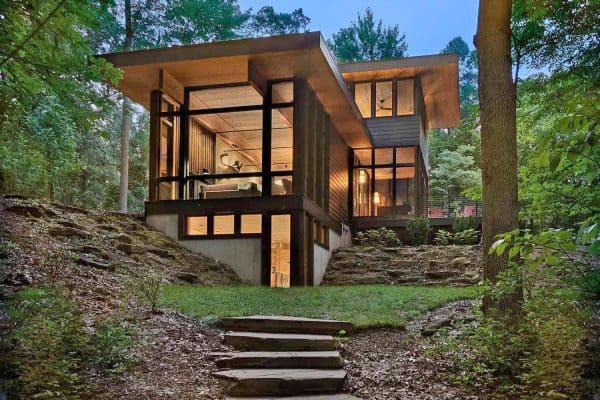
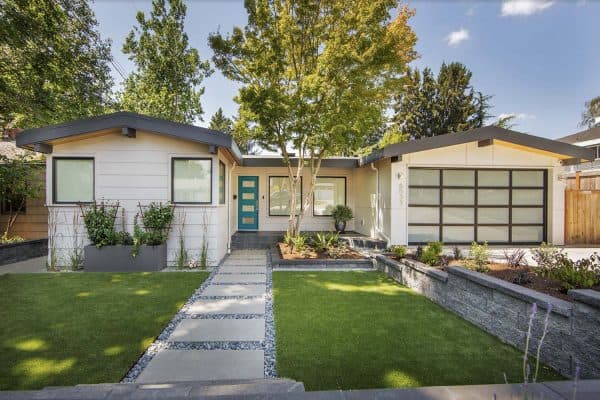
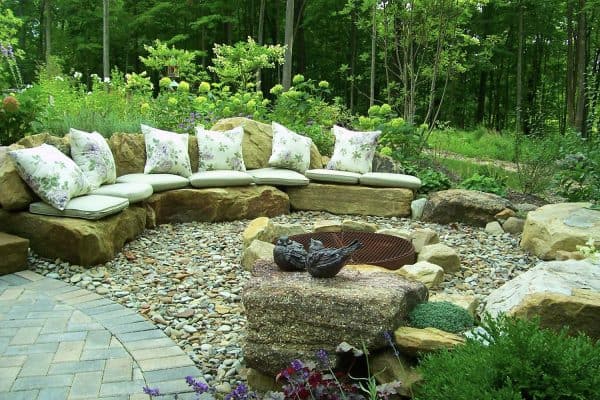
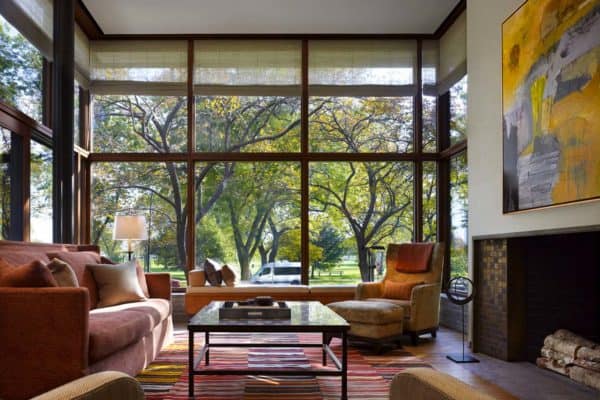
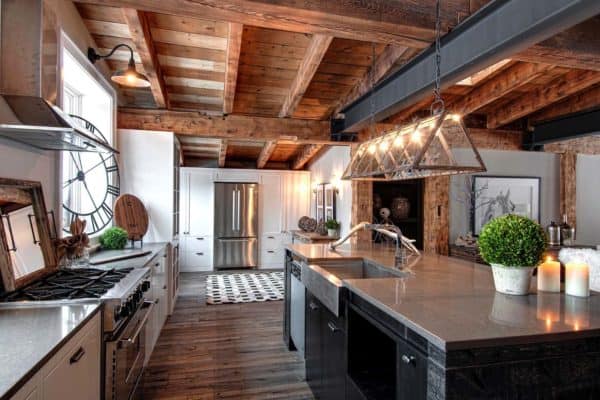

0 comments