
After a long, stressful day, a hot tub spa incorporated into the deck in your backyard is simply the perfect must have luxury for relaxing soaks. Hot tubs can be challenging, you need to integrate them into your landscape so that they fit attractively into your design scheme. In order to determine the best location for the spa, you will want to consider privacy, access to the house, and whether you would like to have the tub in sunshine or shade. You will want the hot tub to integrate and flow with its surroundings, without being intrusive, you may want to consult with a landscape designer if you wish to DIY your hot tub spa design. Be sure to add some plants to soften the appearance and help to integrate your hot tub into your backyard. You can consult with your local garden center for advice to picking out the perfect plants.
Keep in mind that a typical round hot tub is six feet in diameter and takes up about 30 square feet. A rectangular tub requires roughly 48 square feet. You will also require additional space for sitting and walking around the tub. An additional factor to keep in mind, a hot tub full of water will weigh approximately 2 tons, so it will require a foundation that is independent of the deck’s foundation. We have a collection of some fabulous hot tub design ideas below, with some tips and tricks to create your dream hot tub, have a look!
If you are seeking some additional outdoor inspiration, have a look out one of our past articles on, 19 Incredible natural swimming pools, 48 Most fabulous swimming pools on 1 Kindesign and 31 Inspiring and stylish outdoor room design ideas.


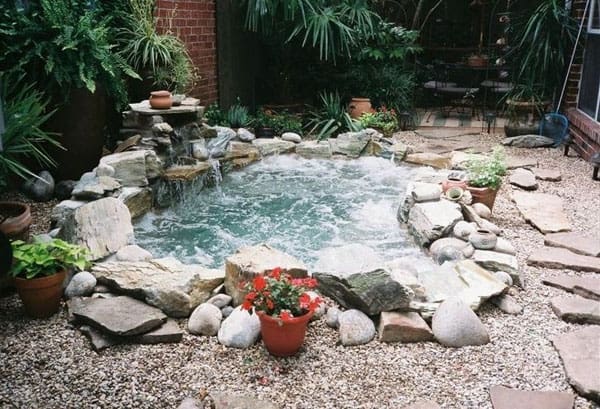




A winding set of steps takes the visitor up the hill to a redwood hot tub, set in a deck amongst walls and stone pillars, overlooking the property, in San Francisco, California.

A second floor deck garden, built in outdoor tub, planters and operable shade screen.

The HGTV dream home 2012 features an incredible six-seat hot tub design with six interchangeable jetpaks that control and customize the hydro-massage experience for each user.


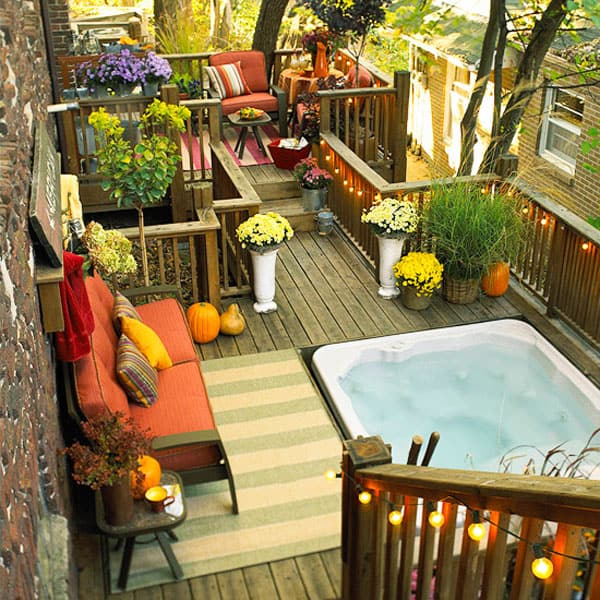
A multifaceted deck helps to dress up an off-the-shelf spa. In narrow urban landscapes, a side yard creates the perfect spot for a narrow deck or spa. Placed with its top level aligned with the deck’s floor, an in-deck hot tub becomes less obtrusive. An outdoor-resistant rug adjacent to the hot tub offers a spot to dry off. Since the spa is sunk into the deck, the railings serve as a privacy screen. Above the sofa, a few hooks offer the perfect spot to hang towels.
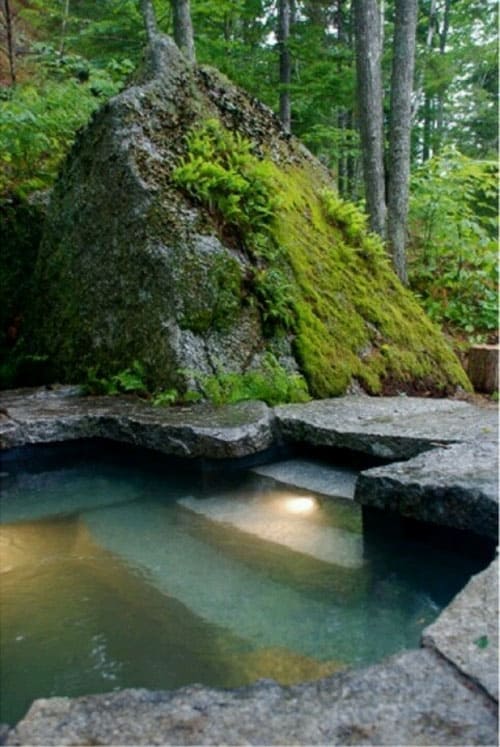

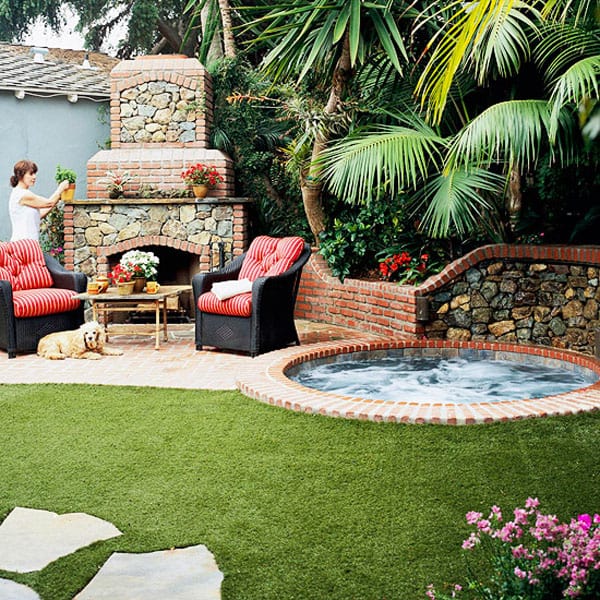
A small-scale spa enlarges outdoor living space. A brick patio naturally extends into a design element in this spa. Mortared pavers forming the pool’s edge. Casual seating provides a place to rest when the spa is not in use. Rigid borders go by the wayside in this spa, which is cleverly cut into a curved niche in the retaining wall. Stonework in the adjacent fireplace repeats in the spa’s backdrop to create continuity in the yard. A few blooms crest over the retaining wall, creates the perfect backdrop for spa users to rest their eyes.

This hot tub sits on 2.5 acres of land just outside of Palm Springs, California. A vacation retreat for a builder, evening hikes usually end at this “cowboy” hot tub comprised of two nested Hastings galvanized livestock feeders. The tub is surrounded by a faux-wood deck and fed with hot water from the house’s solar hot-water system. { For more on this project, click on the link below }
Sleek modular dwelling in the Mojave Desert


A pool/spa combo creates a backyard refuge. Sometimes a swimming pool and hot tub are separate spaces, but integrating them can be a natural fit. Instead of a fence, a distinctive stone wall offers a border for the pool/hot tub combo. Two fountains, one in the spa and one in the pool, creates a dramatic vertical interest. If your budget allows, try using stone pavers to provide an attractive and texturally interesting deck around a pool. Small niches of plants helps to soften the stone’s edges.



Naturalist, hot tub with flagstone, stone fire pit, adirondack chairs makes a great outdoor living space. The oversized cedar hot tub was added as a place to soak on summer days, and it doubles as an emergency water source.


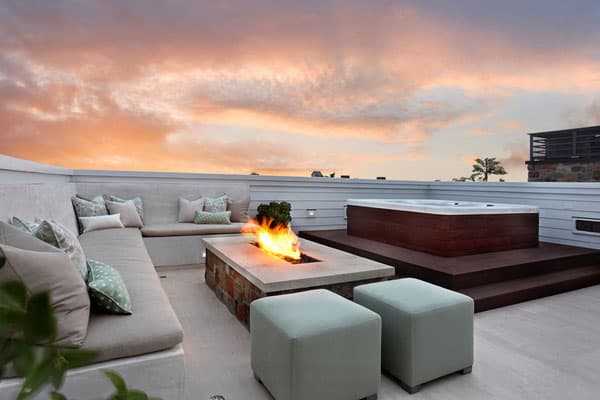

Mediterranean courtyard, reflection pond, mirror pond, hot tub, spa, water fall, fire pit, outdoor fire place, outdoor kitchen, outdoor lighting, outdoor sink, covered structure, gazebo, outdoor t.v. , pathway, syn lawn, seat wall, paver patio, pave walkway.



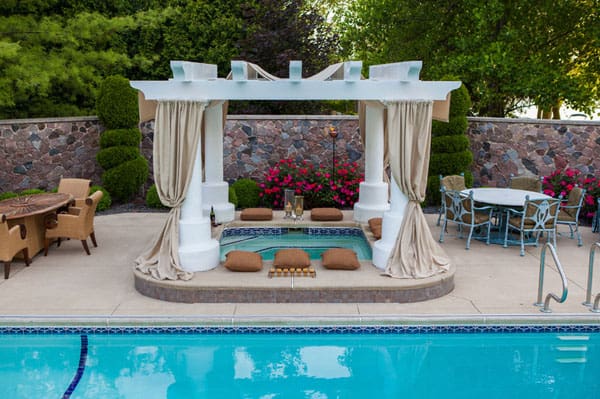

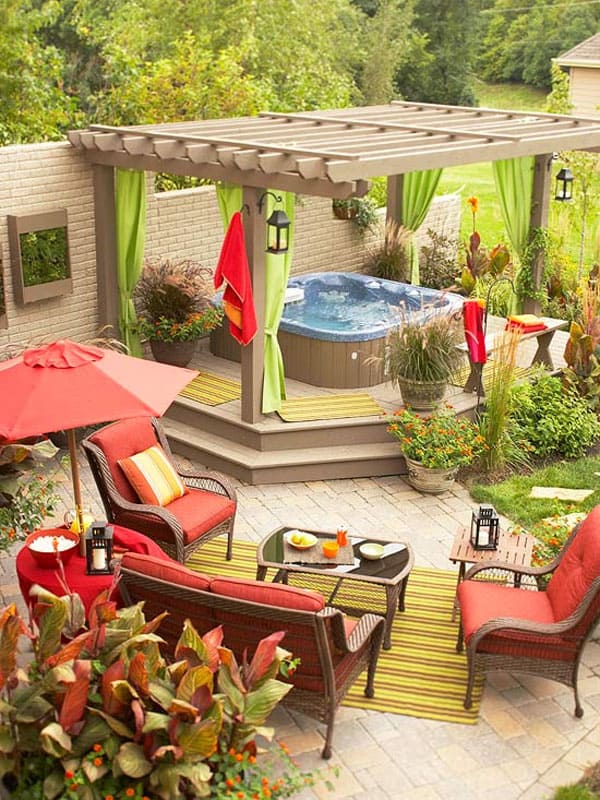
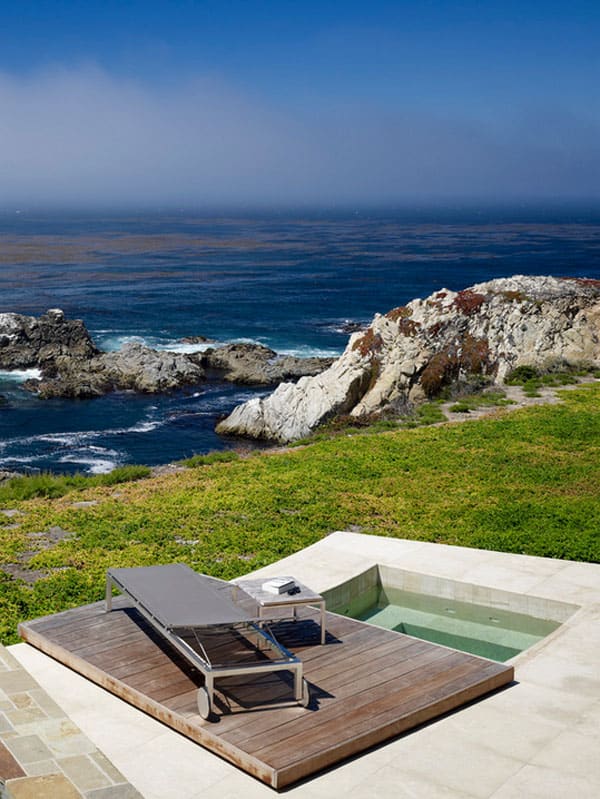
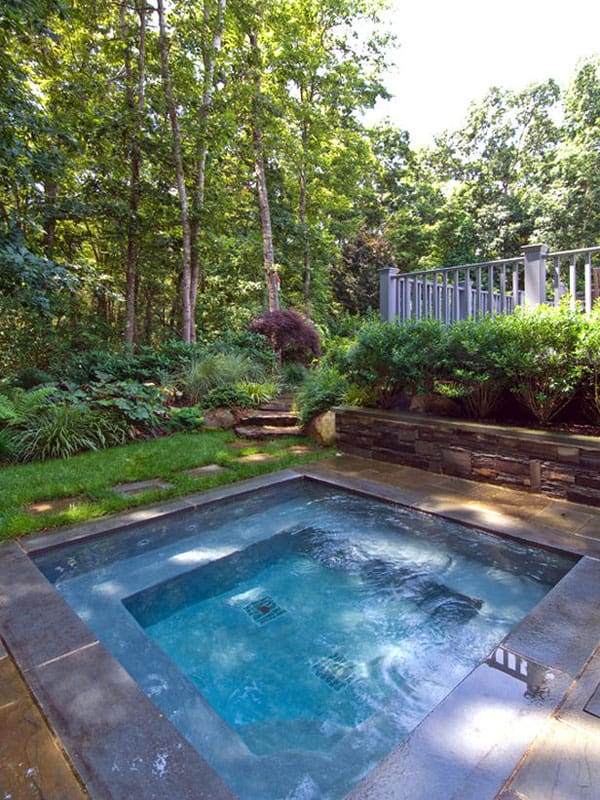
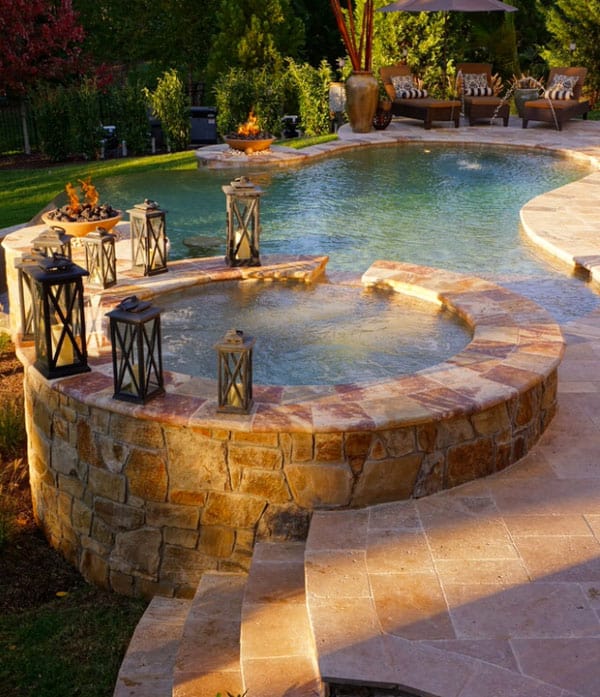
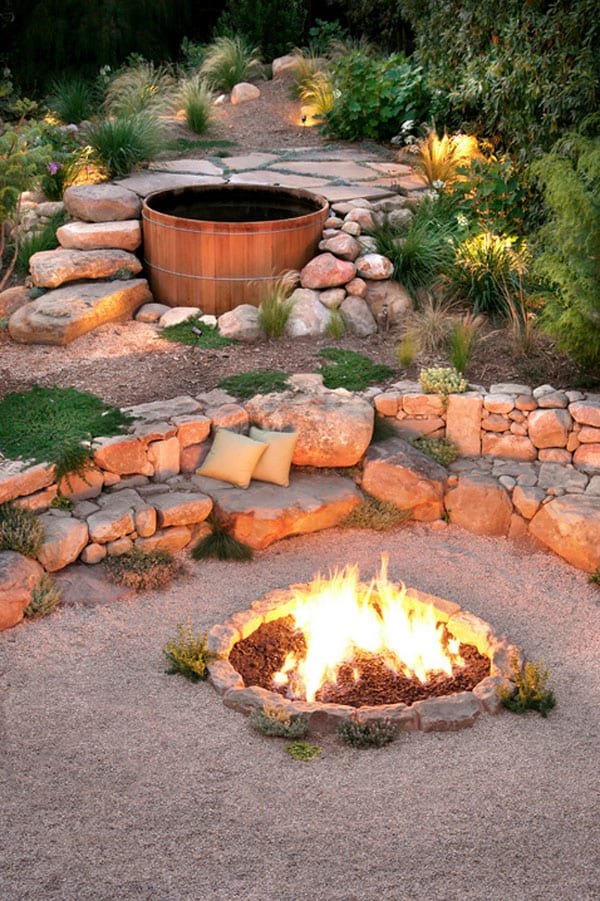

A patterned Lannonstone wall creates a private backdrop for the heated spa, featuring a sheer water weir pouring from between the wall’s mortar joints. Generous planting beds provide seasonal texture and softening between paved areas. The paving is Bluestone.

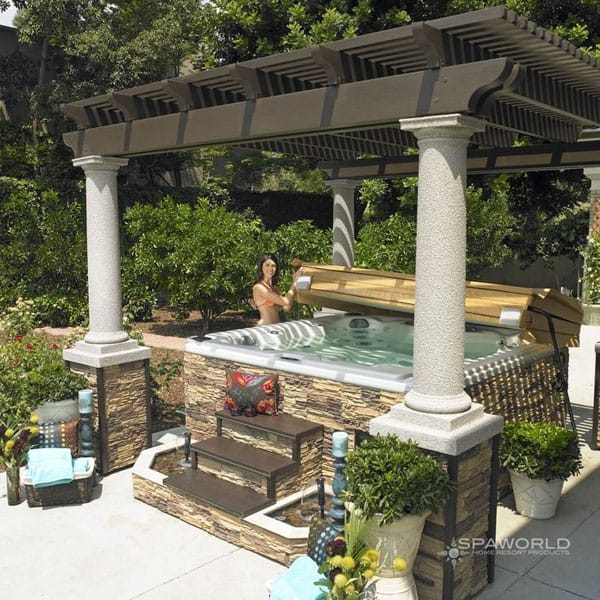
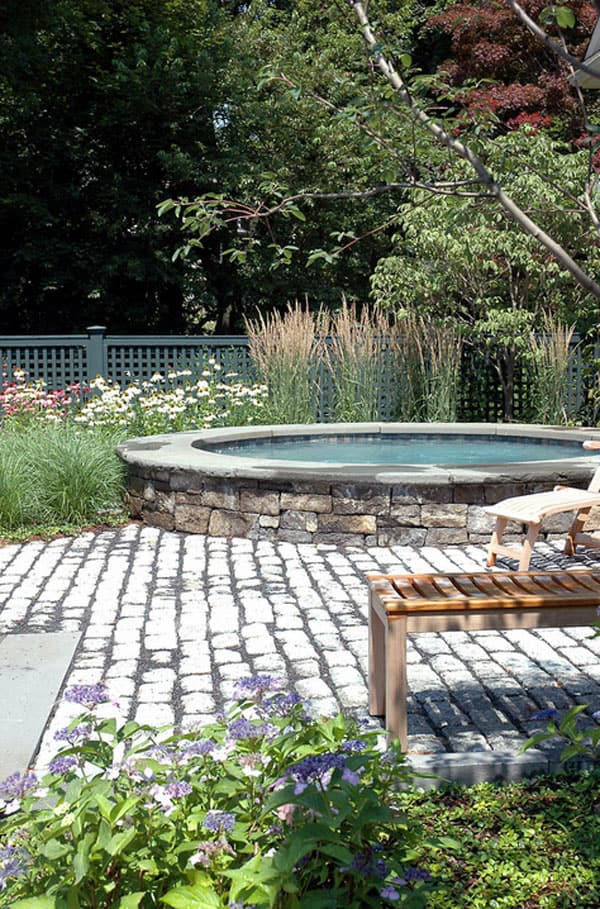
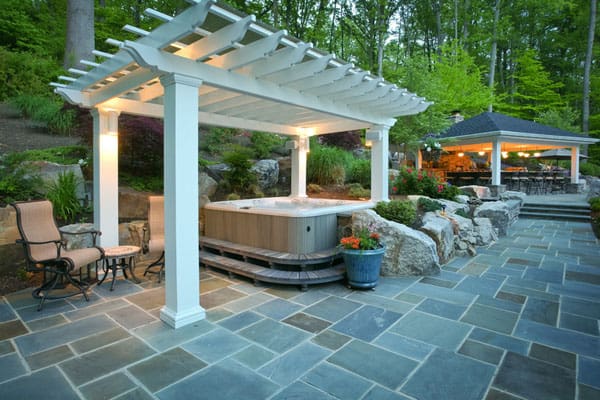
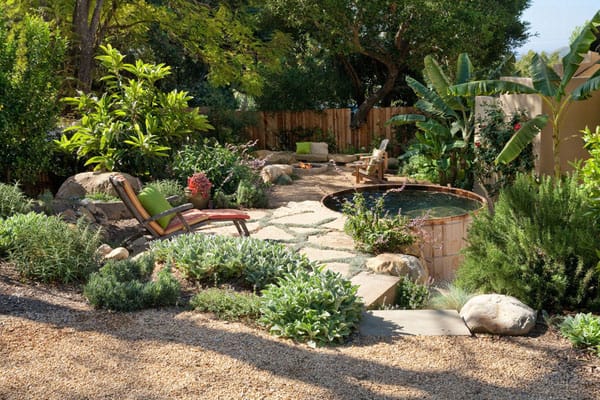

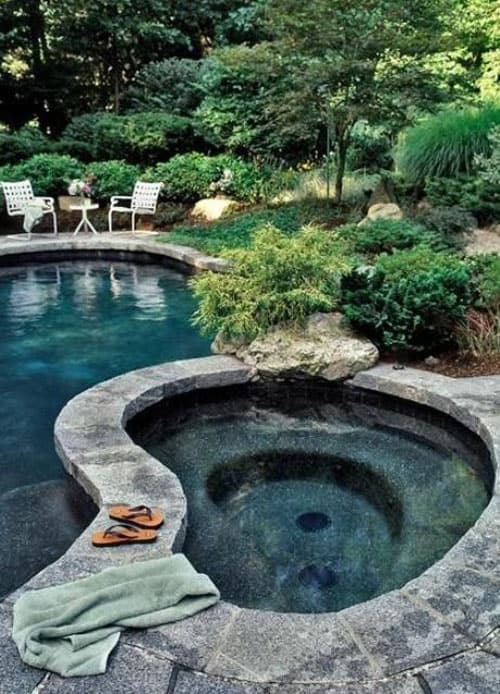
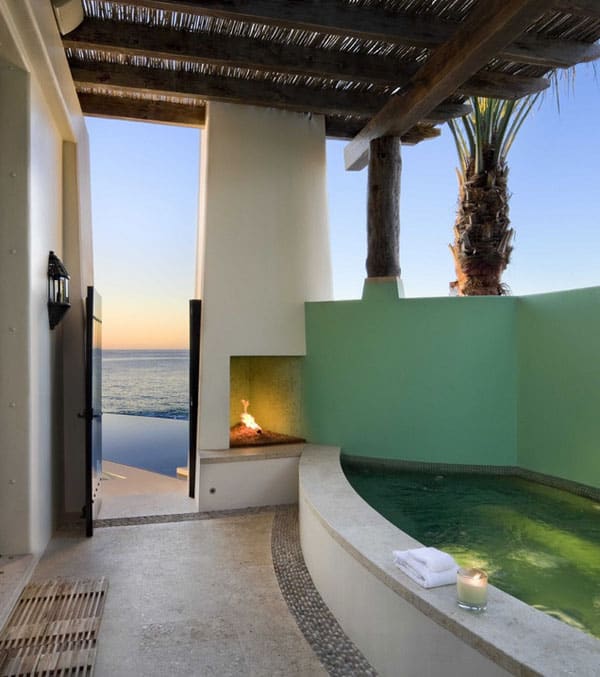
Tropical beach house retreat in Cabo San Lucas


Photo Sources: 1. HGTV, 2. Digs By Katie, 3. Raymond Jungles, 4. Desert Pools and Spas, 5. Caviness Landscape Design, 6. HGTV, 7. Fine Decks, 8. Simmonds & Associates, 9. Cathy Schwabe Architecture, 10. HGTV, 11. Town & Country Pools, 12. Bianchi Design, 13. BHG, 14. Pinterest, 15. Eldorado Stone, 16. BHG, 17. Blue Sky Homes, 18. HGTV, 19. BHG, 20. Frank & Grossman Landscape Contractors, 21. Habitissimo, 22. Grace Design Associates, 23. JDS Outdoor Designs, 24. Jim Boles Custom Homes, 25. Patterson Custom Homes, 26. Paradise Restored Landscaping, 27. Katharine Webster: Landscape Designer, 28. Gib-San Pools Ltd, 29. Environmental Design Services, 30. CDI: Choice Designs, 31. Pinterest, 32. BHG, 33. Fulcrum Structural Engineering, 34. HGTV, 35. Pinterest, 36. Grace Design Associates, 37. Hursthouse Landscape Architects and Contractors, 38. Pinterest, 39. Spa World, 40. Timothy Lee landscape design, 41. Fine Decks Inc, 42. Grace Design Associates, 43. Projects by Giffin & Crane, 44. Pinterest, 45. Ike Kligerman Barkley, 46. Tyner Construction, 47. Pinterest


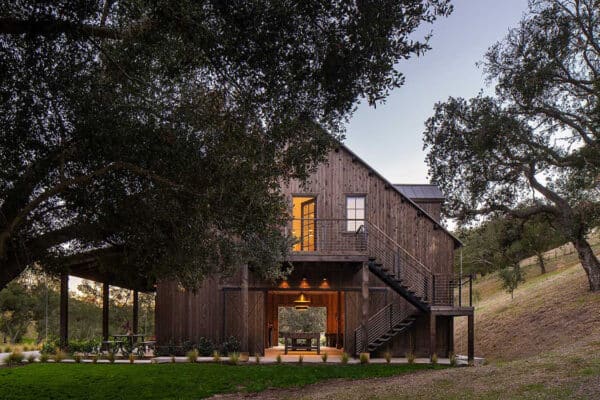
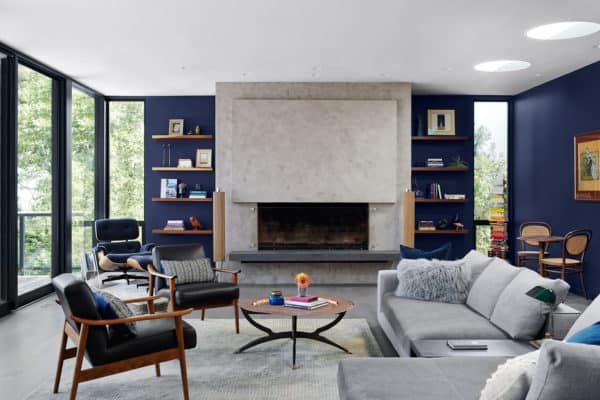

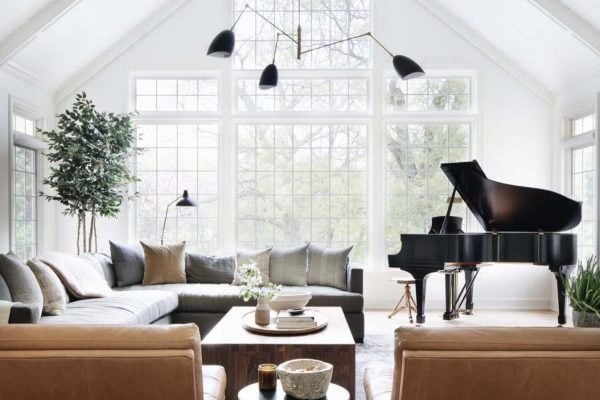
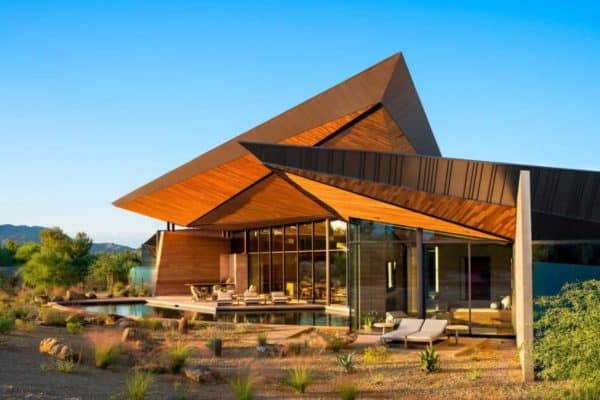

2 comments