
This mid-century modern inspired mountain home was designed by Denton House Design Studio, located inside the world class ski resort of Yellowstone Club, in Big Sky, Montana. Set in a beautiful location, the views were maximized throughout the interior through expansive windows. The interiors scheme reflects just a touch of color with contemporary styling and layers of texture to add warmth and comfort.

The home was designed to stand out amongst the other modern mountain homes in the area, capitalizing on the astounding views and using rich colors and textures in the design. Every piece was selected with care to make sure the visual impact was dynamic while staying fully functional.

What We Love: This spectacular home offers luminous interiors with comfortable and inviting furnishings and beautiful accessories. Warm wood flooring and textural area rugs adds to the rustic feel of this home, while expansive windows helps to bring in natural light while framing views of the surrounding mountainous landscape… Readers, what do you think of this mid-century modern inspired mountain dwelling? Let us know in the Comments below!
Note: Have a look at a couple of other amazing home tours that have been featured here on One Kindesign from the portfolio of Denton House Design Group: Mountain modern home hovers above the Montana wilderness and Fabulous mountain house with modern touches in Big Sky, Montana.


Above: This cozy living room is characterized by soaring ceilings and floor-to-ceiling windows that captures views of the rugged Montana landscape. Beautiful furnishings are grouped around a stone-clad fireplace, that adds both warmth and ambiance to this fantastic space.


Above: An open plan kitchen and dining area offers plenty of space for cooking and entertaining. A picture window offers views of the snow-capped mountains in the distance.



























Photos: Courtesy of Denton House Design Studio

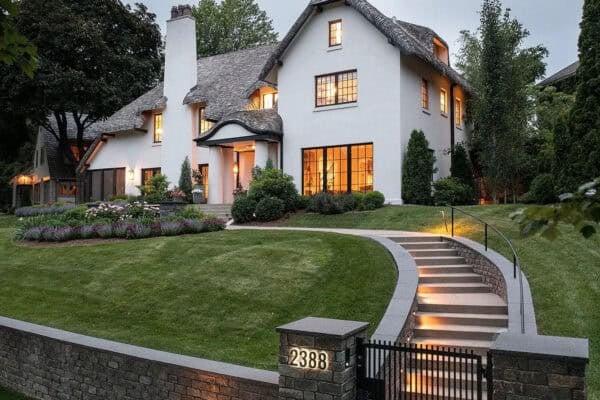
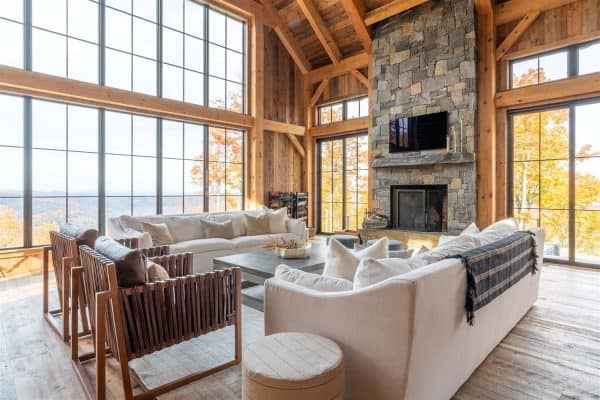
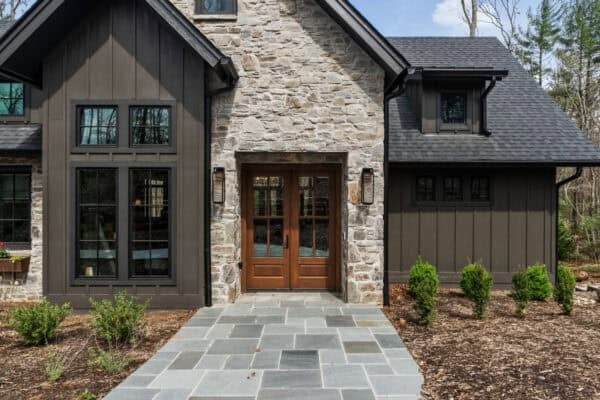
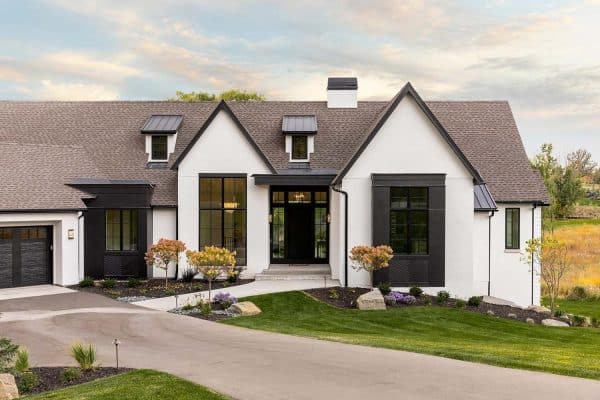
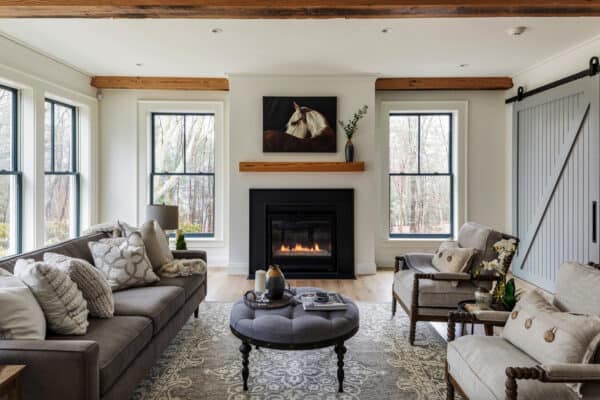

5 comments