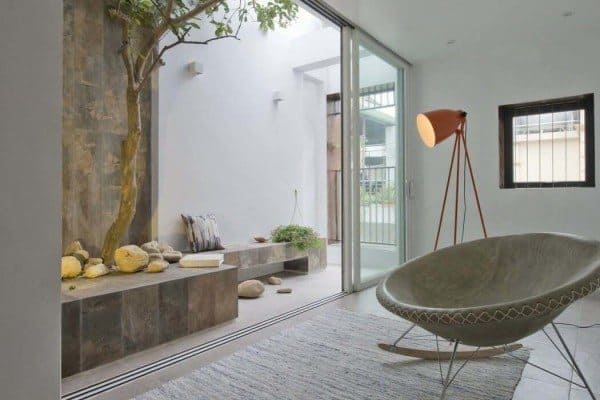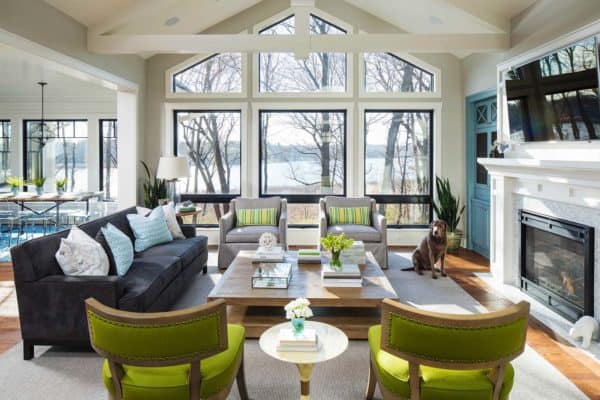
The building is located in a small historic village of Priorat, a region of Tarragona, Spain dedicated to wine production. The building was an old mill-warehouse that was used to store wheat and was abandoned. The owner runs the prestigious winery that produces the Clos Erasmus, one of the finest red wines of Priorat, and obtained the highest score in the famous list of American expert Robert Parker. The request he made to Studio MINIM was to transform the mill into a comfortable home that also had an area for the winery.
Inside the home is a single open space comprised of over 1,506 square feet (140 square meters), and a gable roof over six feet tall. Architectural elements throughout were very dilapidated and, in some cases, in ruins. The first goal of MINIM was to restore, if possible, all the elements of architecture and interior design a project based on the original materials of construction, typical of rural households in the area. The rehabilitation respected the structure of the original box, recovering the original openings of the facade, pillars, stone walls and vaults of the basement, which was turned into a wine cellar. A bold “sculpture-staircase” was added in order to organize the building internally.











Photos: Albert Font Stylist: Mar Requena








1 comment