
Designed by Landmak Architecture, this modern four-story residence was constructed on a narrow site with neighboring homes on either side, located in Hanoi, Vietnam. Due to high urbanization, houses are designed as blocks that need to be built up to gain square footage. The home is accessed through a small, quiet alleyway and due to the small property size, gardens are designed on balconies. With houses built so close together, the architects were limited in design, so they had to make the best use of available space and be concerned with privacy issues. At just 13 feet by 32 feet, the architects selected the best way to maximize views and draw natural light into the spaces. The top floor (pictured above) features an interior courtyard that draws light into the space from an opening in the roof, allowing the homeowner to enjoy nature. Sliding glass doors connects the interior living space to the exterior, illuminating it with light. This level is a combination of an entertainment room, altar room and laundry space.

Located on the third level is the master bedroom suite, while a living room and library are housed on the second level. The lower level connects to the street, with a garage and an open plan kitchen and dining space. Each level in this four-story home offers approximately 131 square feet (40 meters) of living space, where the architects have maximized the space with creative design solutions and materials that harmoniously flows from one level to the next. Throughout the home there are direct and indirect light sources, creating enough light for daily tasks. A panel on the side of the staircase is the focal point of the home, with a rusted iron material that features laser cut lettering to create visual interest.

What We Love: Since there was not a lot of room on this site with neighbors being on either side of the house, we like how the architect brought nature into the space through the small interior courtyard. It’s a small oasis in an urban city center that is very cozy! Its amazing to see how much design is packed into a small home, very well executed! What are your thoughts on this four-story design?
RELATED: Playful apartment interiors in Vietnam: HT Apartment

RELATED: Semi detached house in Vietnam showcasing warm interior design


















Photos: Le Anh Duc, Trieu Chien


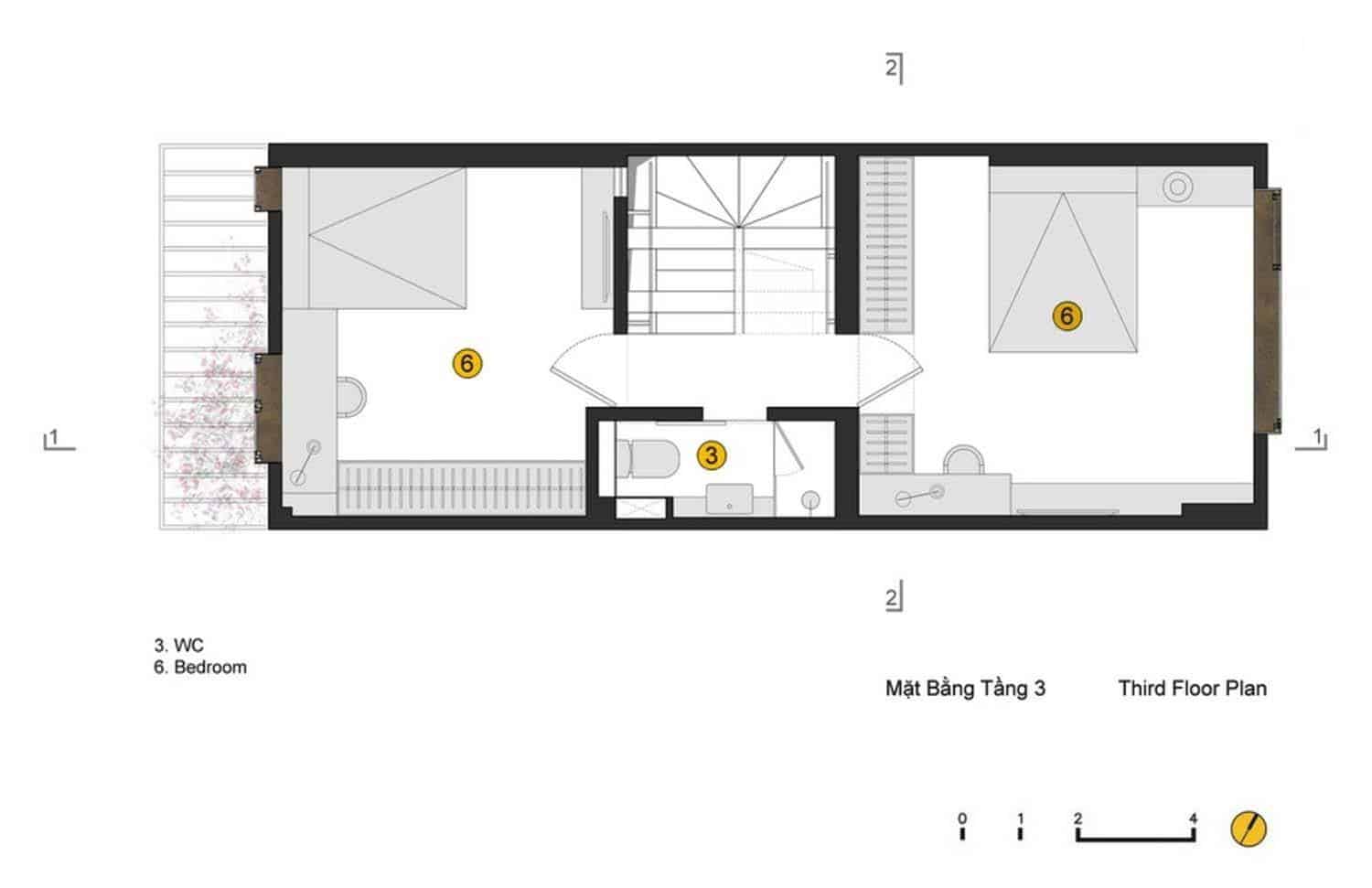
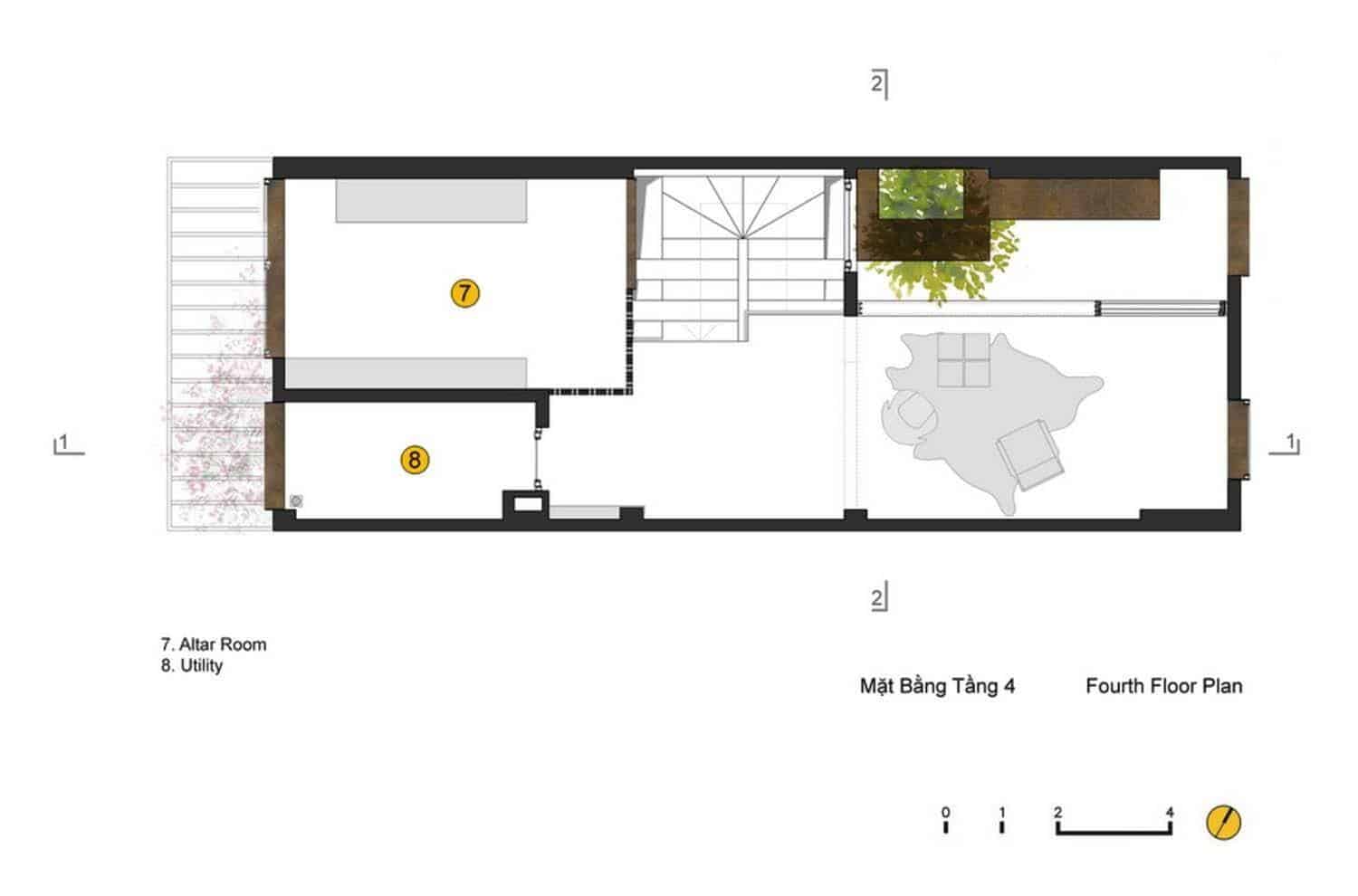

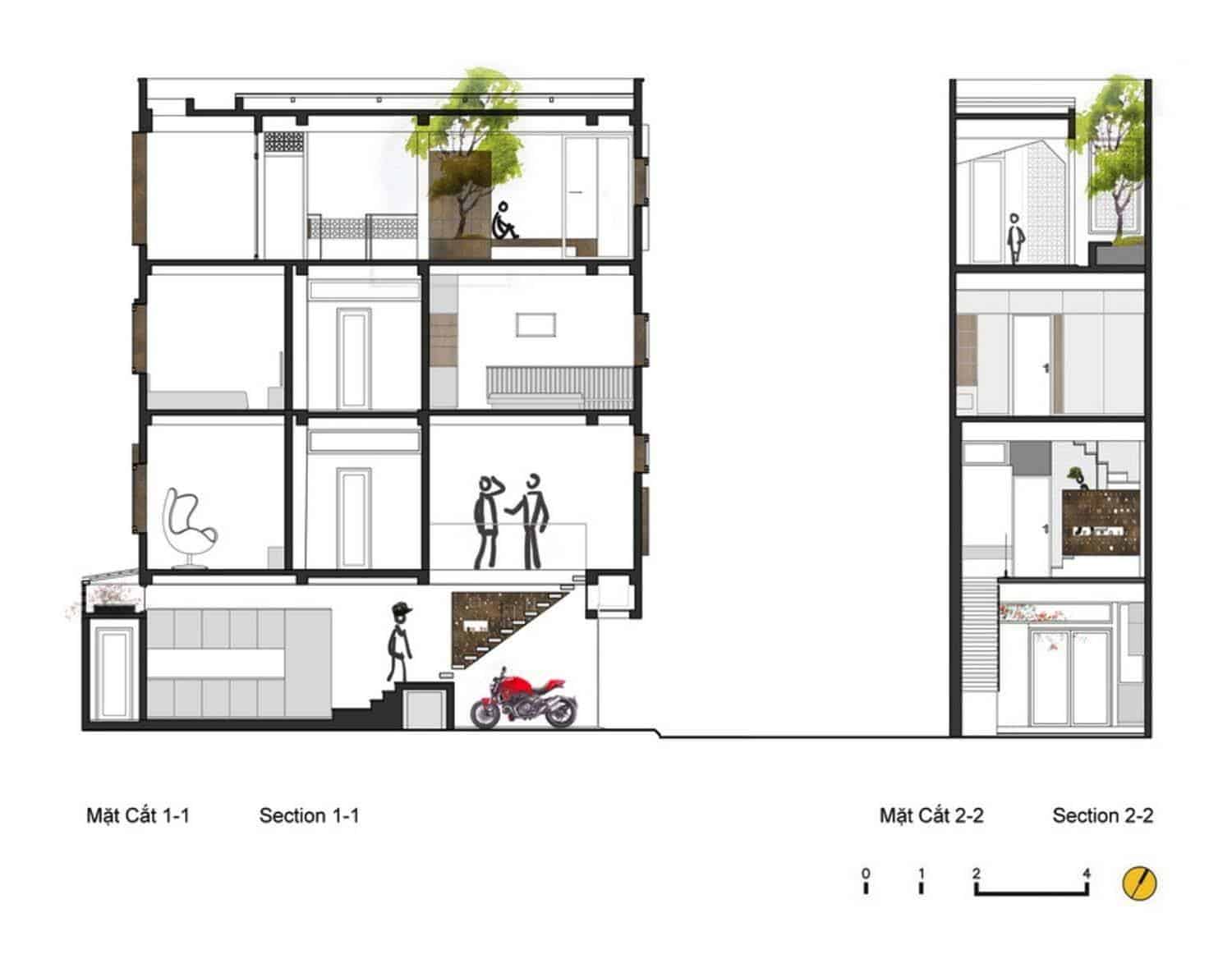

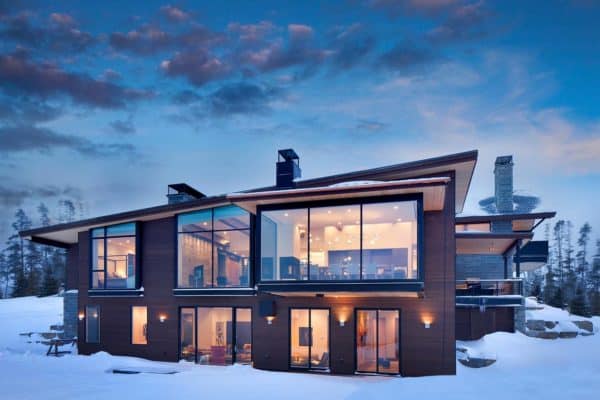
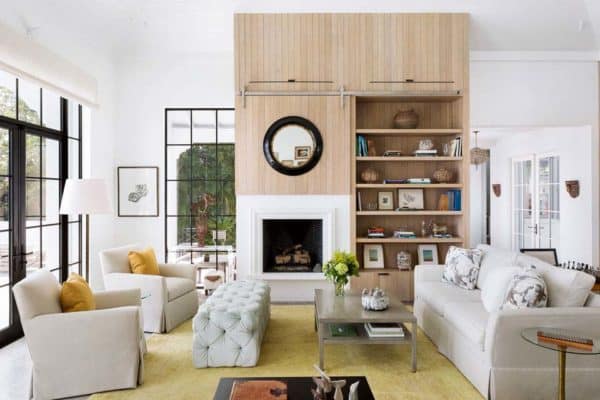

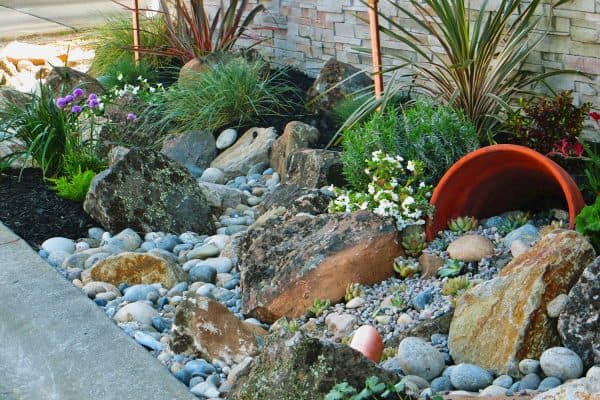
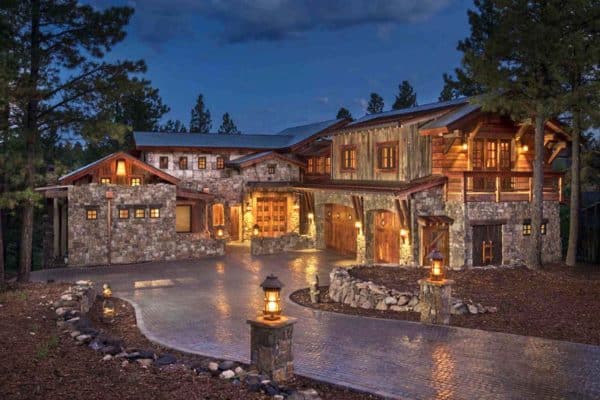

3 comments