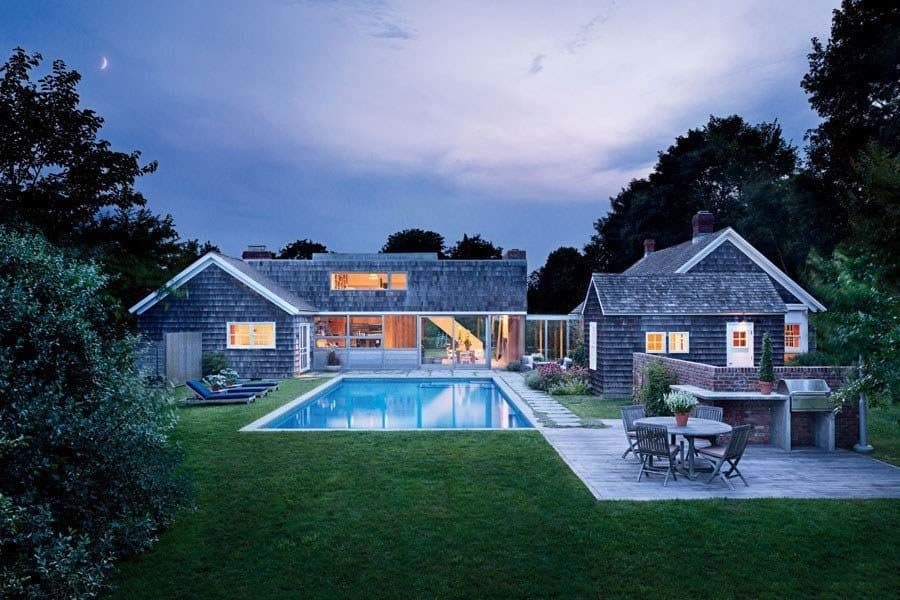
A series of three small barns connected together to form a shingle-clad summer house was re-imagined by Christoff : Finio Architecture, located in Sagaponack, a village in Southampton, New York. The home was originally constructed in the mid-1970s, when architect Tod Williams sought to design his own home, relocating the 19th century barns to a vacant property in the Hamptons. The architect took the largest barn and used is a the central, main living quarters, which encompassed a living area, dining area and kitchen. The two smaller structures housed a bedroom suite and a design studio. The property was sold in the mid-80’s, where the new homeowner made some updates, including the addition of a swimming pool and an expanded wing of bedrooms. There was also an addition made to the small barn that housed the bedroom suite in an attempt to create a new entryway that was very inefficient.
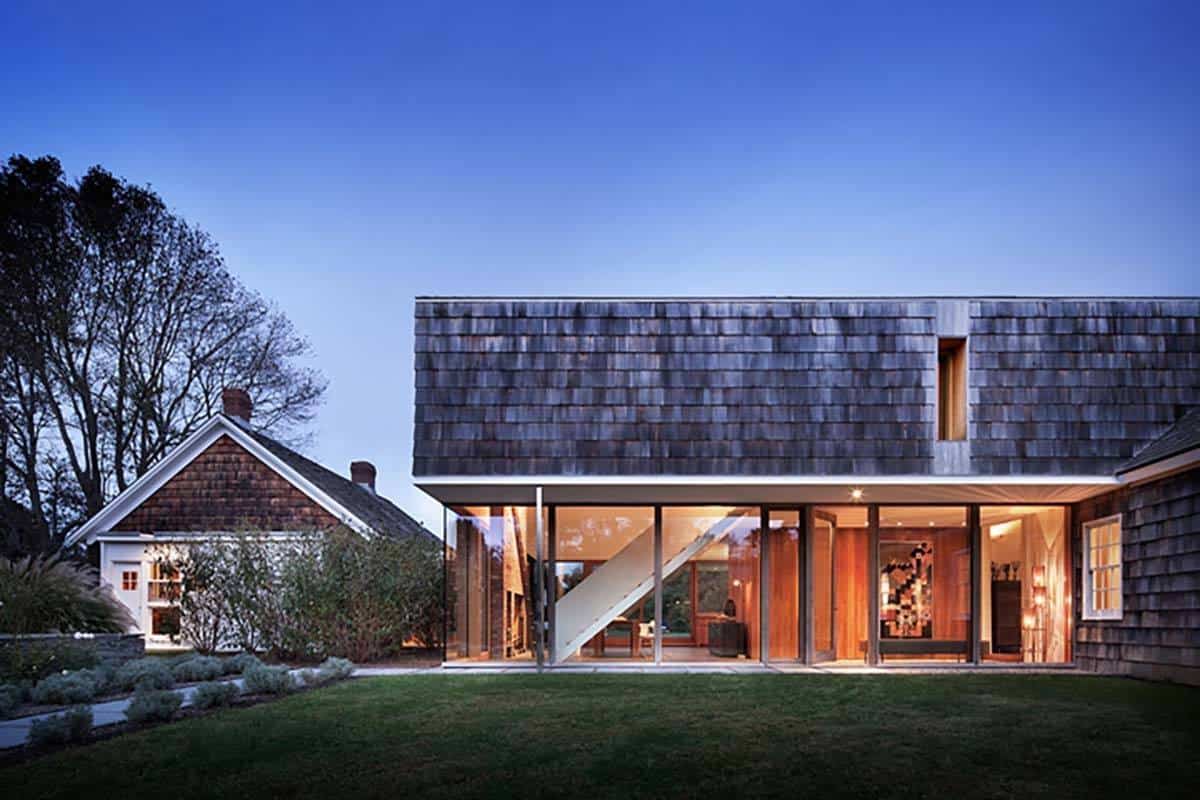
Recently purchased by new homeowners, the design team was commissioned to regain the simplicity of the original design, while infusing some of their own design ideas to help improve the aesthetics. Instead of taking away everything that had been previously added, the kitchen, dining and main entryway were re-configured where the small bedroom barn once stood. The space features soaring, double-height ceilings with exposed wood beams. The small barn was re-located to a more remote area of the property, acting as a private, small guest house. The new barn structure that has replaced it now serves as the central hub of the home, nestled between the two original barns and the bedroom wing.
RELATED: Waterfront property showcasing delicious design elements
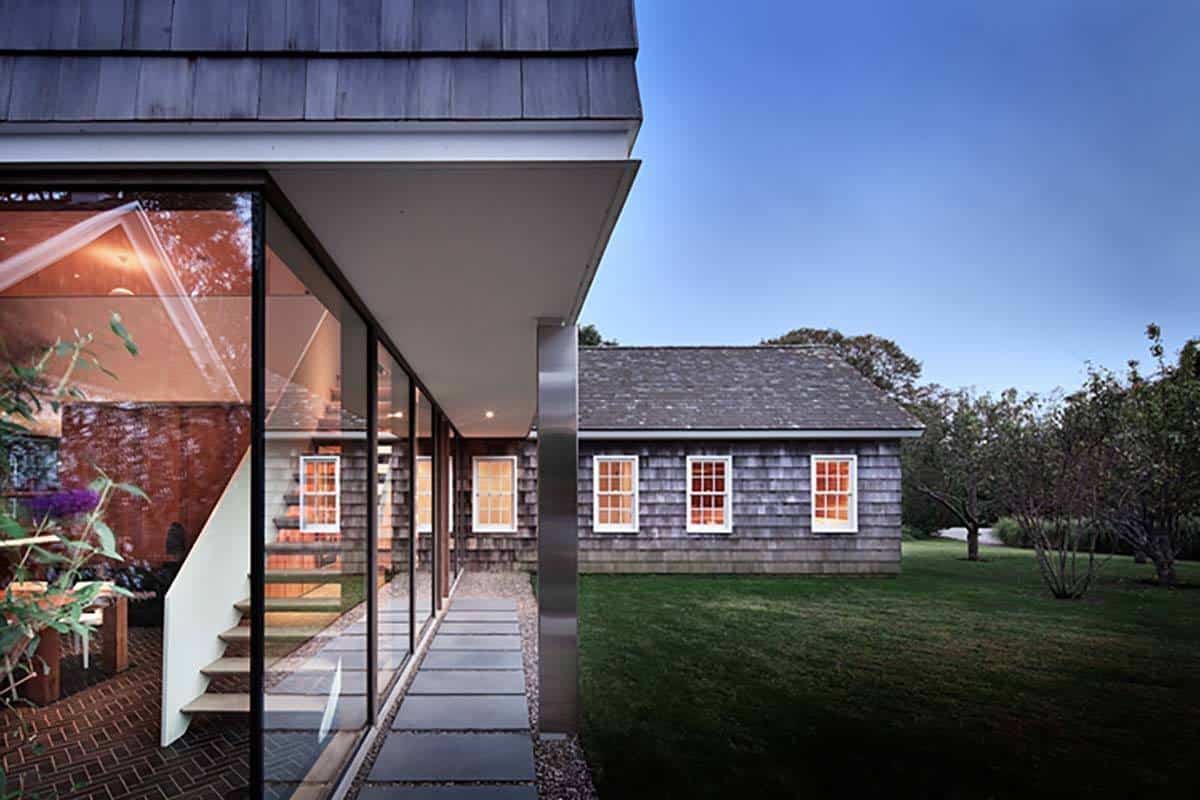
The architects have stated that “the overall impression of the house is like that of a palimpsest, where generations of building are layered one over the other, both revealing and erasing, and creating a complex and intimate conversation between past and present.” It is a time-worn shingle-clad home with an interesting past and a beautiful future that will entertain the new homeowners throughout their summer vacations for many years to come.
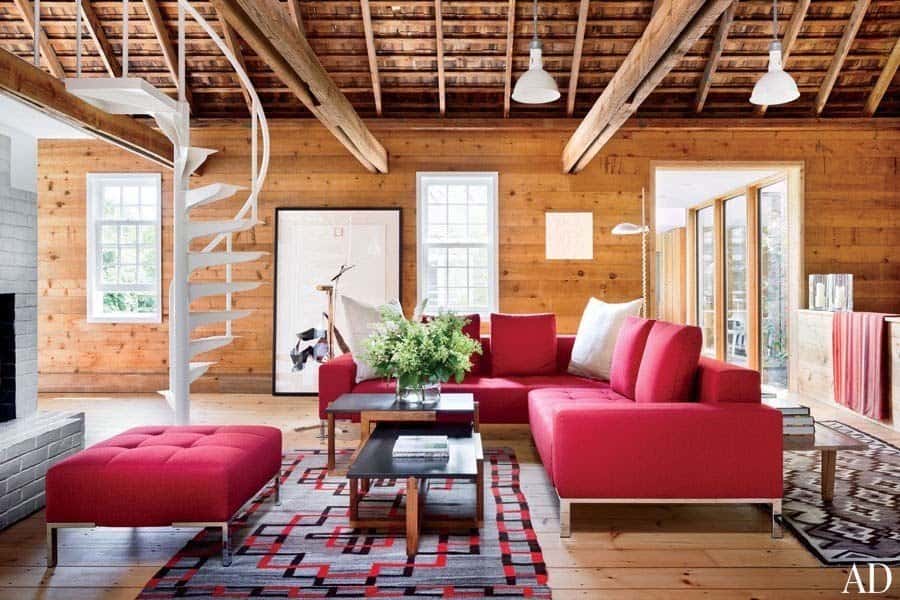
What We Love: This beautiful shingle-clad home features a nice array of design features both inside and out. The architects did a wonderful job of respecting the home’s past and updating the interiors to give it a bright new future. Having separate living areas for different functions is perfect for a summer home when entertaining guests. This allows for privacy for both homeowners and guests. What do you think of this renovation, do you like how the architects have created separate living zones?
RELATED: Southampton beach house retreat by Alexander Gorlin Architects
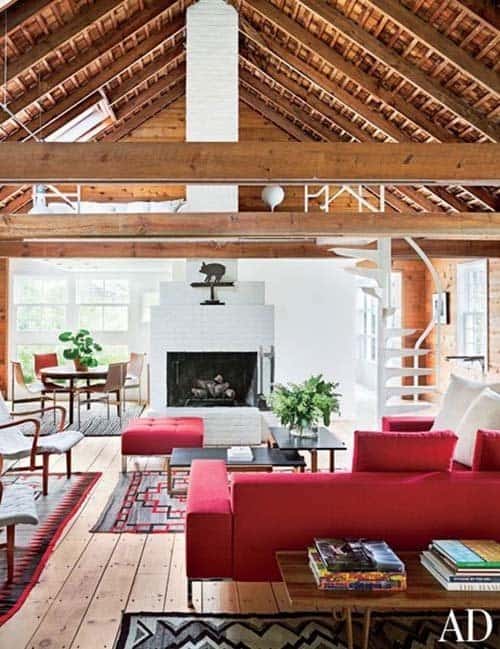
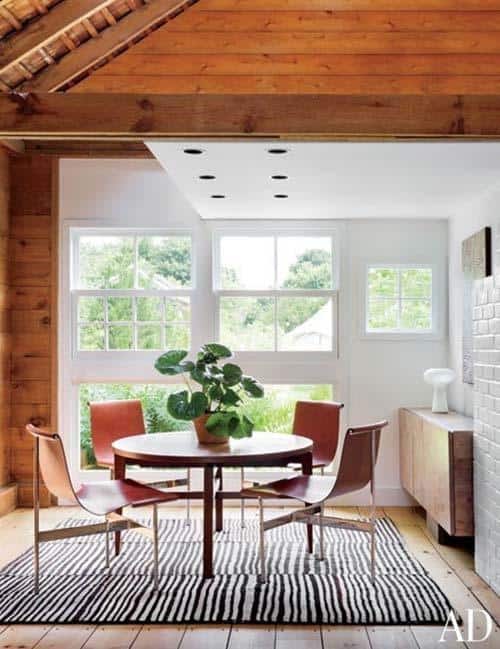
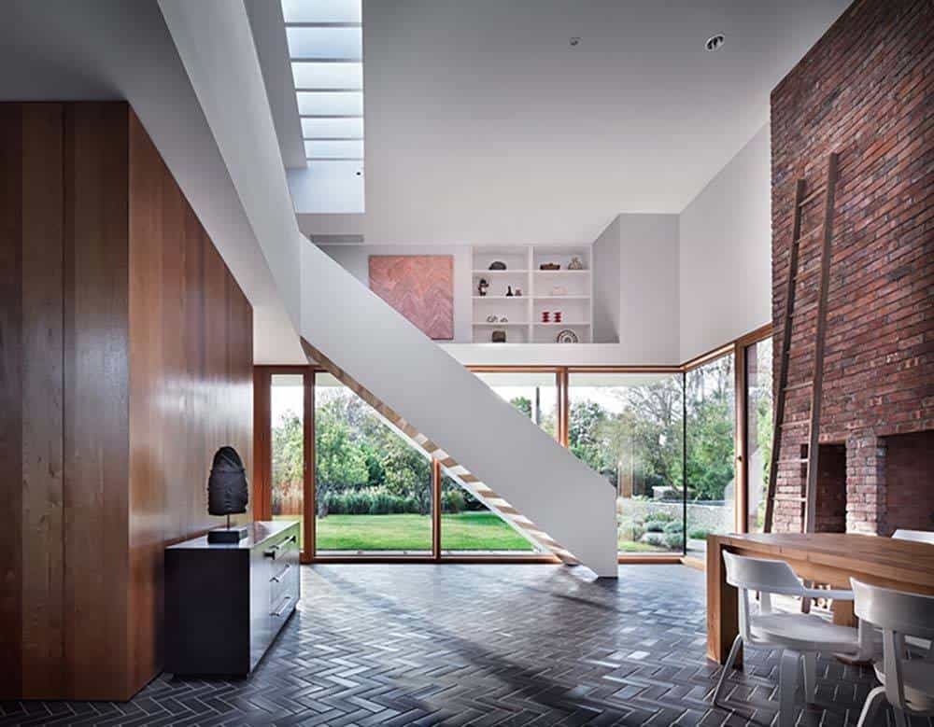
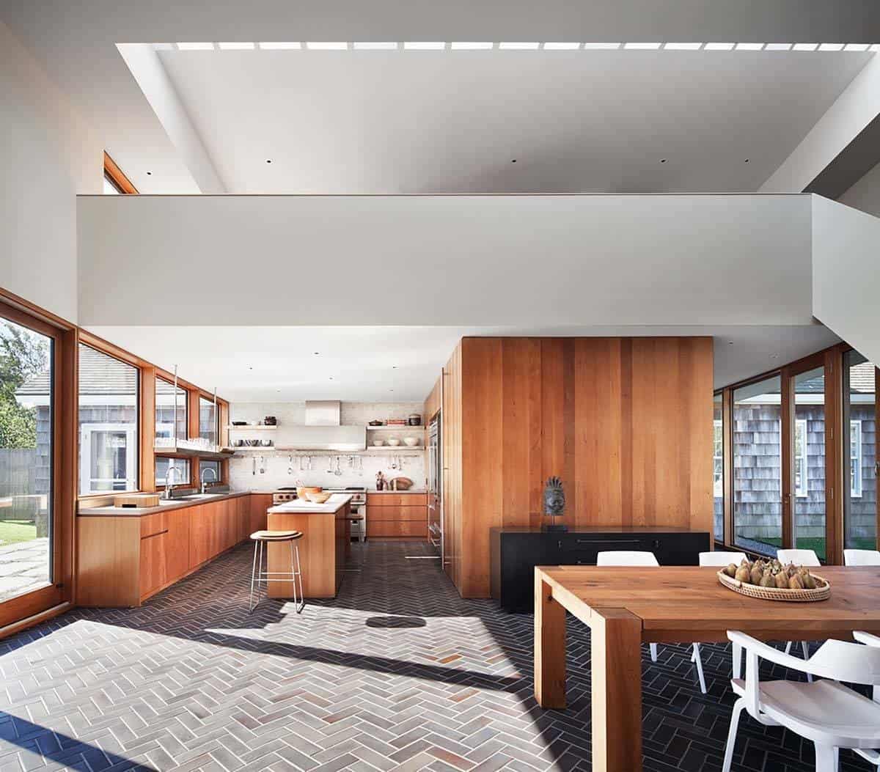
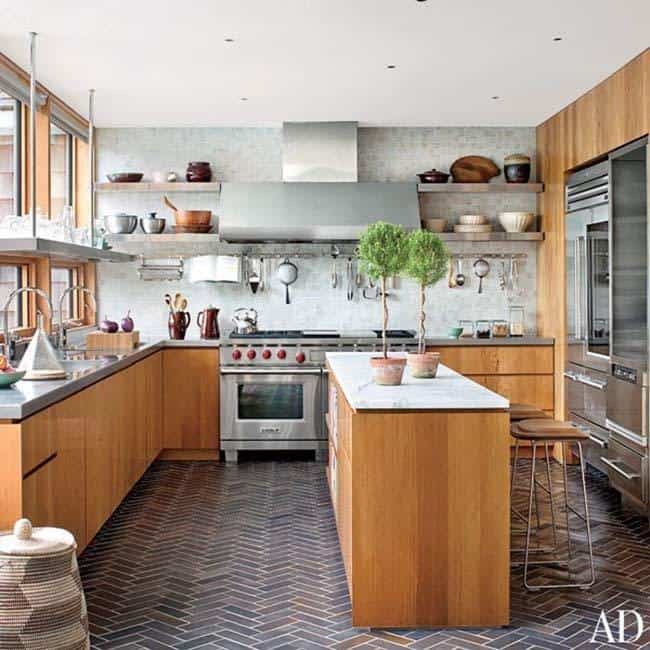
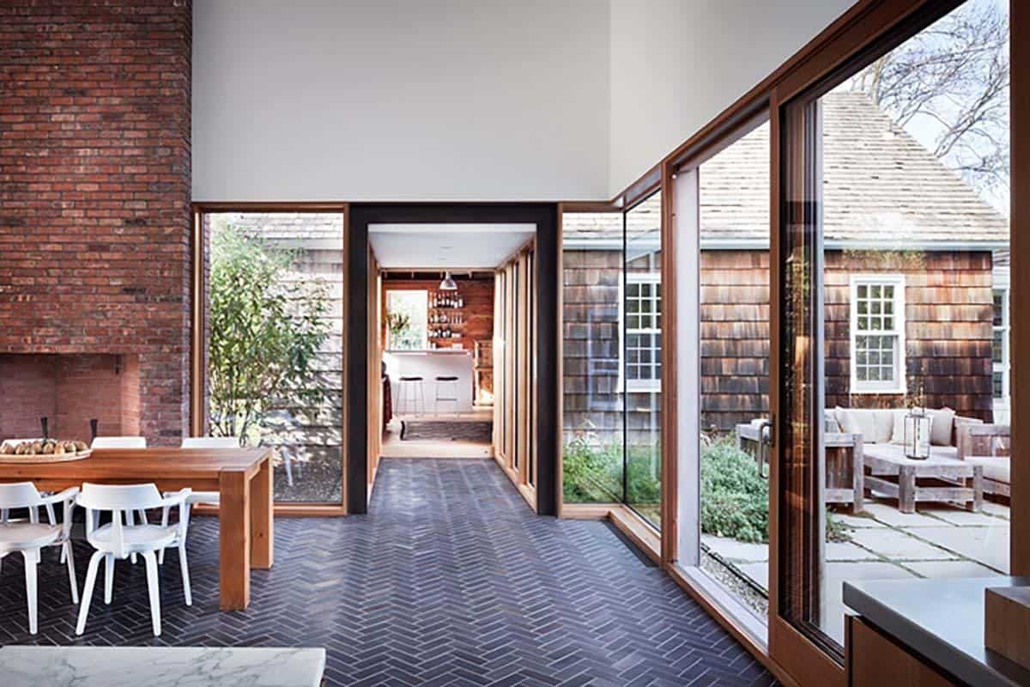



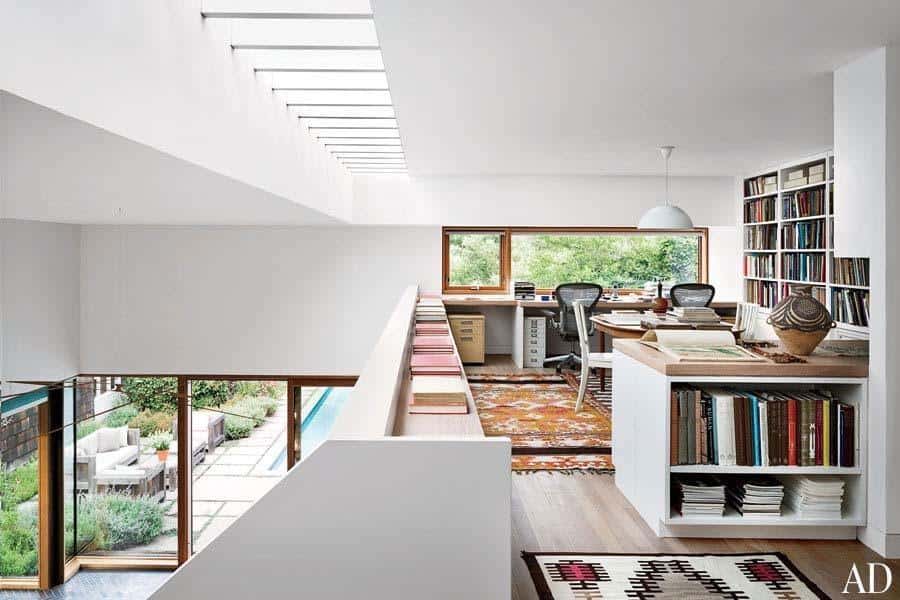



The smallest of the original structures contains a study that also has a sitting area with a television, a space of relaxation!

The master bedroom features a floor-to-ceiling brick fireplace, the master bathroom is pictured below.


A guest bedroom is in its own separate barn, away from the house for privacy.


Photos: Courtesy of Christoff : Finio Architects & Architectural Digest



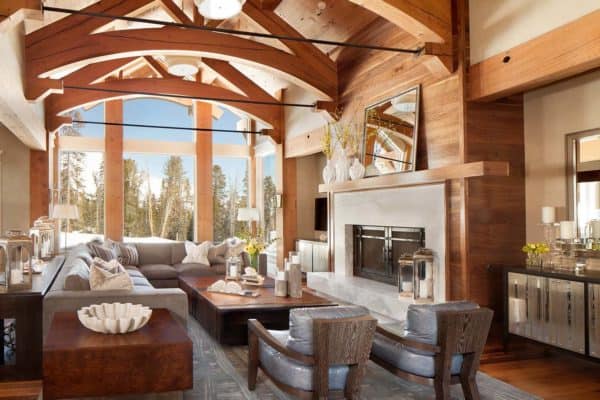


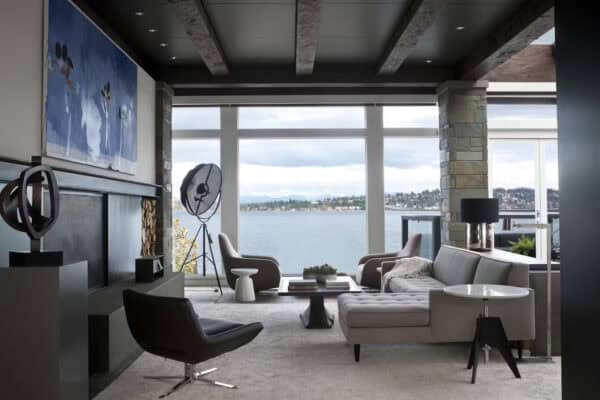

0 comments