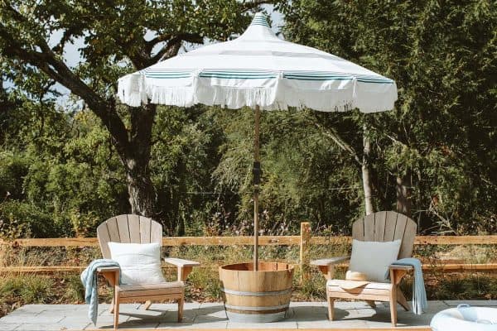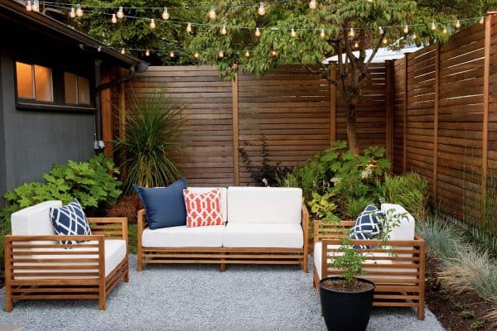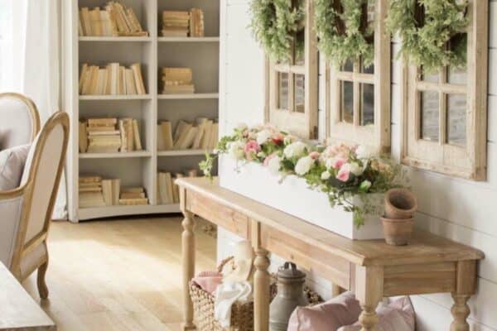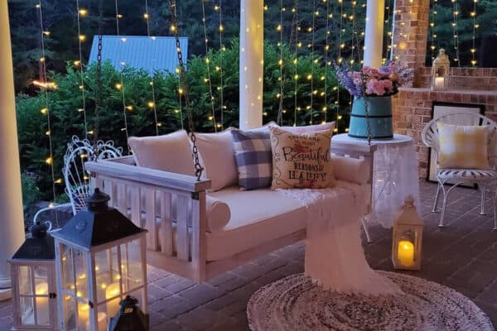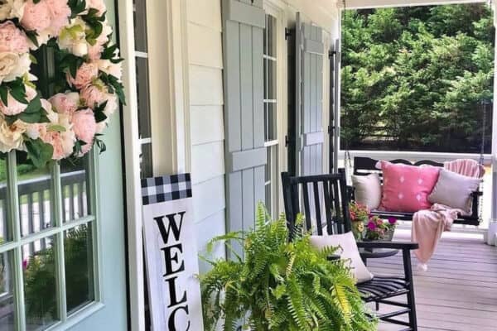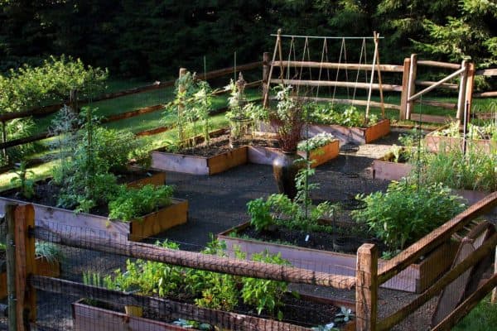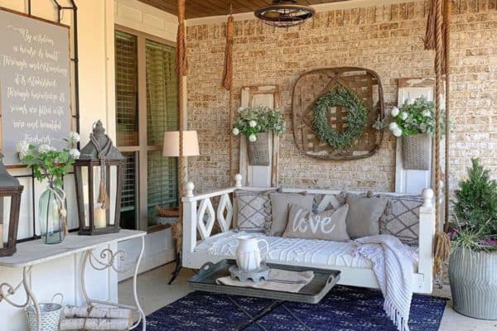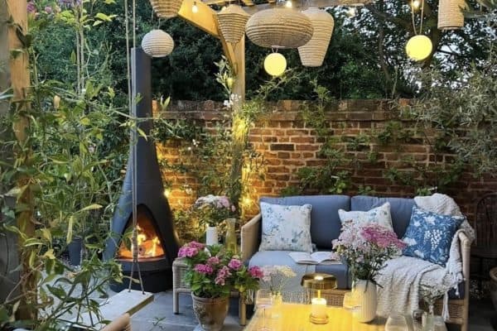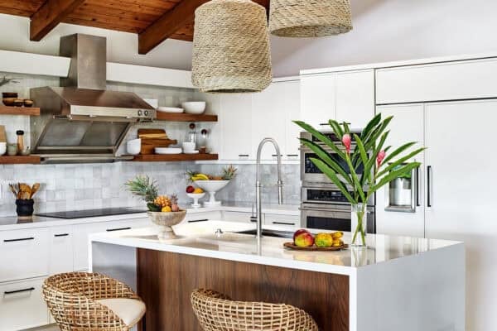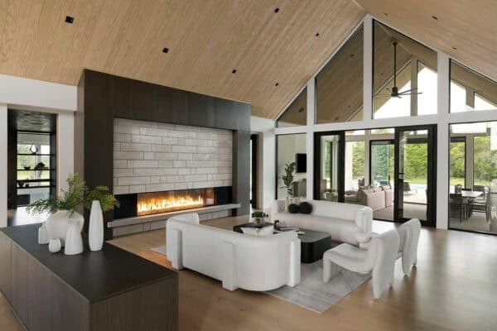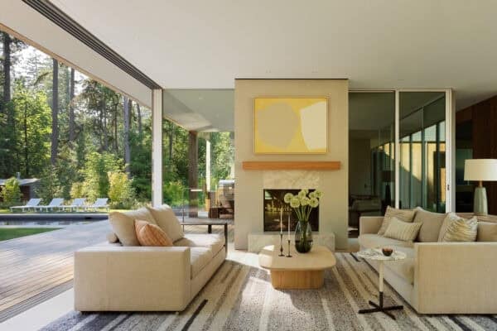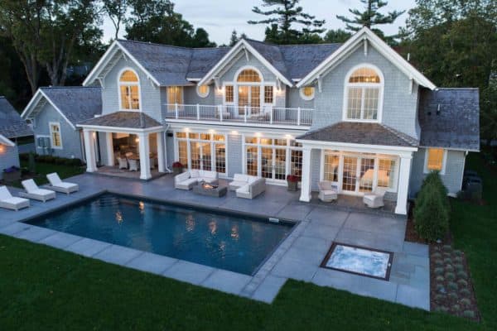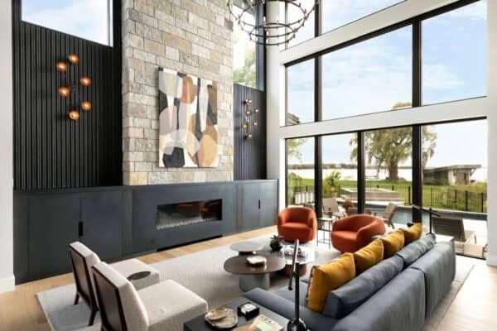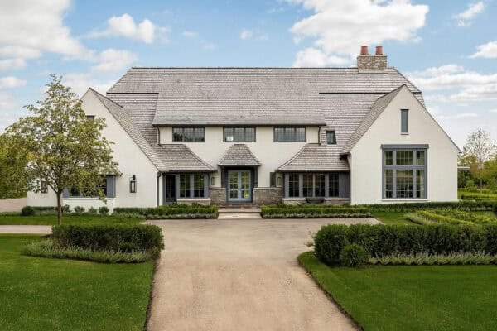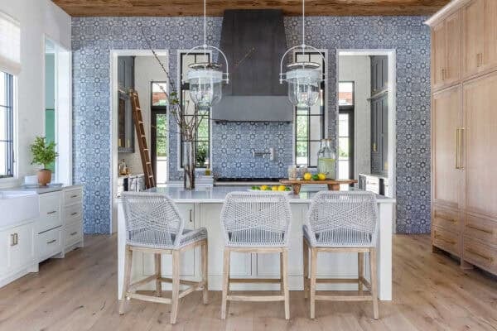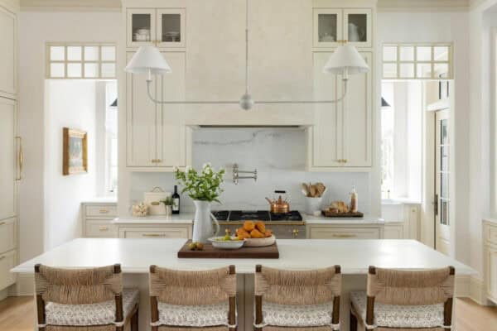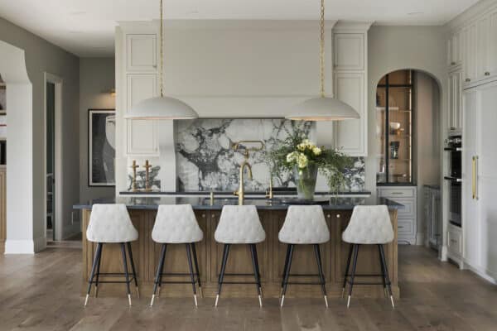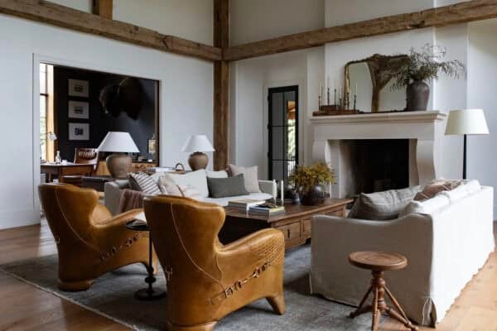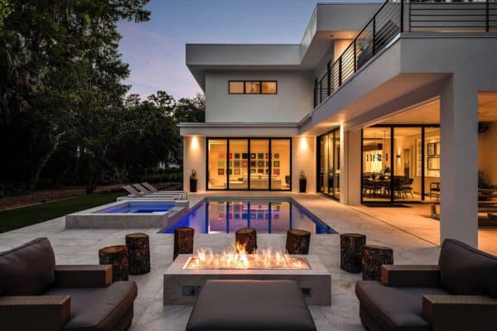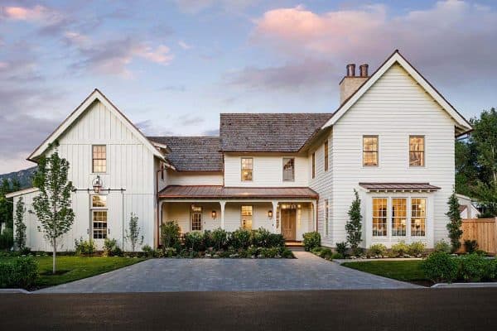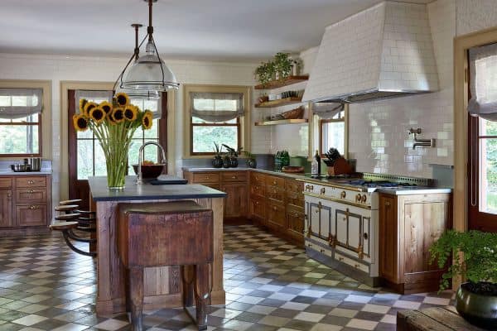A Denver family commissioned interior designer Breeze Giannasio to oversee the renovation and decoration of their vacation home, a Bohemian-style bungalow in Maui, Hawaii. The family was on spring break when they fell in love with the island and desired to have their own piece of paradise, one with majestic views of both the mountains […]
swimming pool
Dream Home Tour: Absolutely stunning modern sanctuary in the Deer Hill Preserve
This extraordinary modern sanctuary home designed by Modern Oasis, together with Swanson Homes, is located in the Deer Hill Preserve neighborhood of Medina, Minnesota. Overlooking the picturesque setting of Baker Park Reserve, this distinctive home is designed by Modern Oasis for a bold and avant-garde architectural sanctuary. The main level of this two-story features an […]
Three linked pavilions form this quietly elegant Washington woodland home
Heliotrope Architects, in collaboration with Amy Baker Interior Design, has designed this quietly elegant, comfortable home for a young family. It is nestled into a serene, densely wooded property near Seattle, Washington. The dwelling is organized into three connected, wood-clad, pitched-roof pavilions, and every room directly connects to the outdoors. The building finishes are elegant yet […]
Insanely beautiful shingle style beach house overlooking Lake Minnetonka
This stunning shingle-style beach house is the work of Swan Architecture, nestled on Lake Minnetonka, an inland lake just outside Minneapolis, Minnesota. Incredible sunsets over the lake attracted the homeowners to this beautiful property. Additionally, childhood memories of summers spent at a lakeside cottage inspired the design of this home. The finished product is a […]
Lake Minnetonka house blends modern elegance with the beauty of lakefront living
Alexander Design Group, in partnership with John Kraemer & Sons, designed this modern Lake Minnetonka house mere steps away from the dynamic downtown Wayzata, Minnesota. Nestled along the picturesque shores of Wayzata Bay, this home boasts breathtaking lakefront views through expansive windows provided by Loewen Windows. Encompassing 5,600 square feet of living space, the goal […]
Dream House Tour: Modern interpretation of a Swedish cottage in the Midwest
The Swedish Cottage, designed by Charlie & Co. Design together with Streeter Custom Builder, blends bold architectural detailing with Scandinavian restraint. Nestled on a sweeping horse pasture in Medina, Minnesota, this luxury home redefines modern elegance with a soulful nod to a Swedish family retreat. Seamlessly blending Scandinavian nostalgia with Minnesota charm, the residence invites you […]
Step into this coastal dream house with stunning details in Ponte Vedra Beach
Kipling House Interiors, based in Minnesota, is responsible for the interior design of this gorgeous coastal dream house located in Ponte Vedra Beach, Florida. The designer had just eight months to complete the project, infusing a fresh beach chic vibe throughout and creating ample functional living spaces to meet the lifestyle needs of a busy […]
Step inside this beautifully designed house with timeless charm in Charleston
This exquisite newly built custom house, nestled in a historic neighborhood of Charleston, South Carolina, was designed by Loyal Architects in collaboration with Bria Hammel Interiors. When designing this home, it was important to honor the area’s rich history while complementing the timeless charm of the surrounding houses. Step inside to find beautifully curated living […]
Inside this absolutely stunning modern European-style home in Minnesota
This gorgeous home designed by Alexander Design Group features a distinctive modern European architectural style with a striking floating sculptural staircase, nestled in a picturesque neighborhood in Edina, Minnesota. Stepping inside this exquisite 7,853-square-foot residence, classic elegance meets modern functionality, creating a refined space that is both timeless and innovative. The homeowners envisioned a design that […]
Tour this absolutely fabulous Oklahoma home with a traditional Western style
Kelsey Leigh Design Co. designed the interiors of this gorgeous house in Chickasha, Oklahoma. The project, entitled “Cowboy Cool,” blends traditional Western style with an elevated design and showcases stunning rustic modern details at every turn. Situated on a pocket of acreage, the luxury 7,233-square-foot residence features a living room with double-volume ceilings with custom […]



