
The Swedish Cottage, designed by Charlie & Co. Design together with Streeter Custom Builder, blends bold architectural detailing with Scandinavian restraint. Nestled on a sweeping horse pasture in Medina, Minnesota, this luxury home redefines modern elegance with a soulful nod to a Swedish family retreat. Seamlessly blending Scandinavian nostalgia with Minnesota charm, the residence invites you into a world of sophisticated design and heartfelt living.
The exterior reflects Swedish influences with a sleek troweled stucco finish and a hip gable roof, harmonizing with the natural surroundings. Inside, architectural elements like vaulted ceilings create a grand yet inviting atmosphere, perfect for family gatherings or quiet evenings. A pair of ethereal chandeliers illuminate the living room, harmonizing with a meticulously designed white oak staircase—a balance of modernity and tradition crafted with precision.
DESIGN DETAILS: ARCHITECTURAL DESIGN Charlie & Co. Design BUILDER Streeter Custom Builder INTERIOR Engler Studio LANDSCAPE Top, LLC.

The builder worked closely with the architectural team to balance grandeur with intimacy. Beyond aesthetics, this home is built for life. Family-friendly spaces, from the breakfast nook with Scandinavian-inspired chairs to the girls’ bedrooms adorned with playful floral patterns, embrace practicality and timelessness. Even the lower level, complete with a pool bath and Marvin windows framing the rolling pasture views, ensures every corner fosters a connection with nature and loved ones.

Details Include: light fixtures by The Urban Electric Company and Apparatus Lighting, chandeliers by Julie Neill Designs, walls in Sherwin-Williams Black Magic, bell-curved ceiling design, Belgian 19th-century Carrara marble mantel, authentic Moroccan Zellige Tiles, Svenskt Tenn wallpaper, Lacanche French range in the kitchen, Marvin Ultimate windows

The beautiful surrounding acreage is framed by custom-designed windows by Marvin Windows & Doors. The exterior facade features a hip gable roof whose design was inspired by the homeowner’s family’s Swedish summer retreat. Despite stucco being common in Sweden, the project team employed a sleek, troweled finish for a modern touch.

What We Love: This Swedish cottage offers fresh and clean living spaces infused with traditional details and modern elements. We love so much about this home, from the attractive exterior facade offering major curb appeal to the soaring ceilings in the living room, which help to enhance the airy ambiance. Large windows throughout this home bring in an abundance of natural light while framing pastoral views. Overall, the project team has created a beautifully designed home that feels both timeless and inviting.
Tell Us: What details in this home’s design caught your eye? Let us know in the Comments below. We love reading your feedback!
Note: Be sure to check out a couple of other incredible home tours that we have showcased here on One Kindesign in the state of Minnesota: Dream House Tour: A modern rambler with stunning details in Minnesota and A beautifully reimagined home in Minnesota nestles into a cloud forest.

Above: Nearly all of the walls and the woodwork in this Swedish Cottage are painted in Cloud White by Benjamin Moore. Most of the flooring throughout the home is white oak.

Above: In the entry, the light fixture is by Apparatus, suspended over an oak table that was custom fabricated by a local furniture maker, Do Burger Craftsman. The Swiss Back Bench is by Nickey Kehoe.

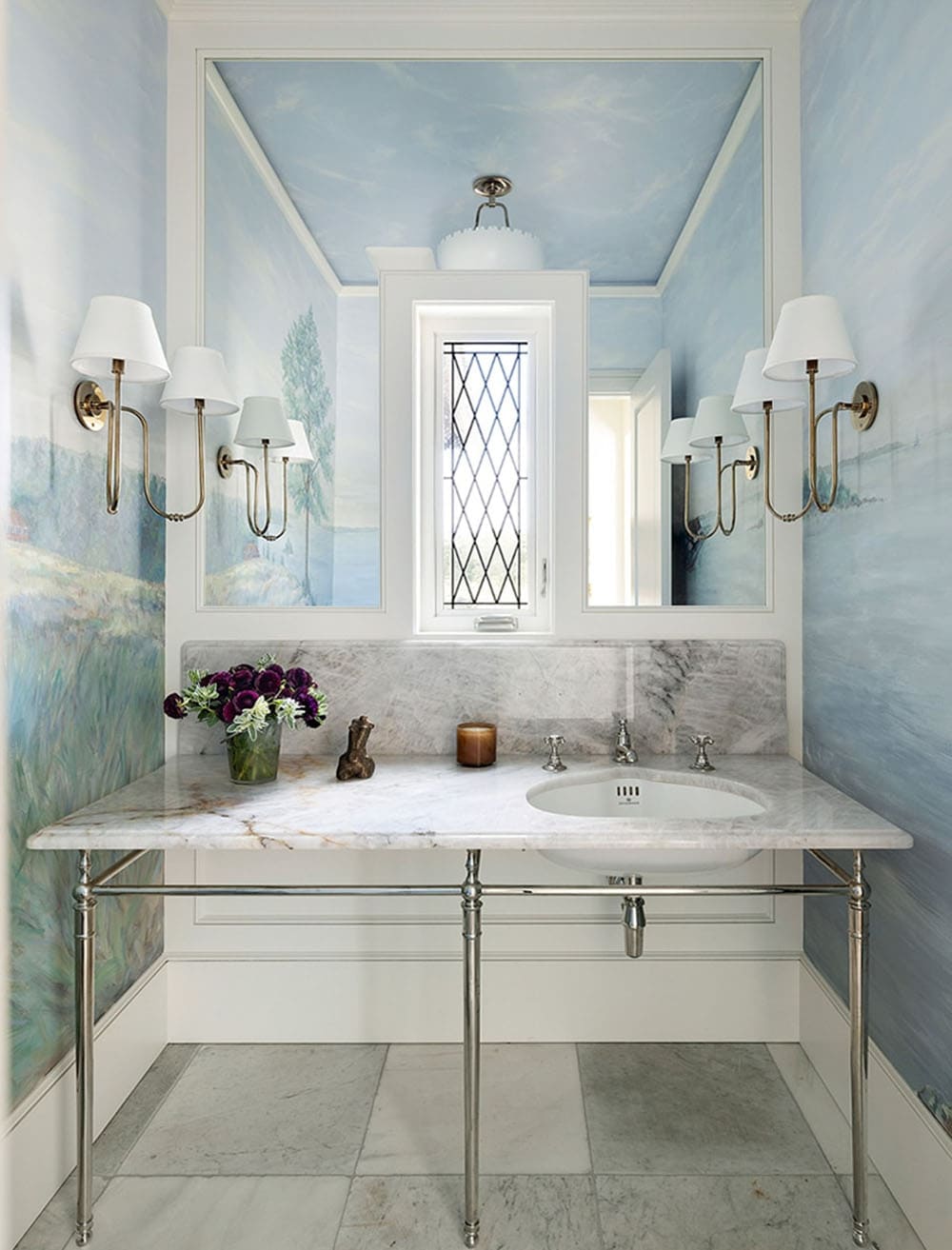

Above: The hearth room features a 19th-century Carrara marble mantel from a fireplace dealer in Belgium sourced from 1stDibs.






Above: The kitchen features a French Lacanche range, an island with a white oak countertop, and a white oak display cabinet.





Above: The walls and woodwork are painted in Hirshfield’s Rand Moon. The painting on the wall is of a Swedish farmer’s market scene and was sourced from IndiaStreet on Etsy.



Above: The homeowner desired a soaring, 16-foot-high vaulted ceiling to accommodate a large Christmas tree for family visiting overseas during the holidays.



Above: The dining room walls are painted in Black Magic by Sherwin-Williams, while a bell-curved ceiling brings drama to the space. The ceiling light fixture is from The Urban Electric Company.








Above: In the daughter’s bathroom, the 4-inch-square Moroccan zellige tiles have no grout; they are dry stacked and uneven.





















PHOTOGRAPHER Spacecrafting

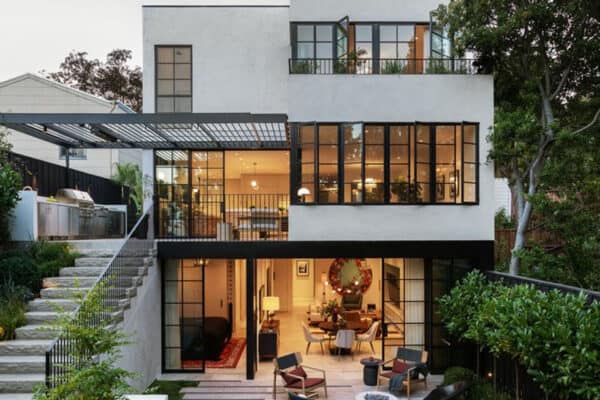
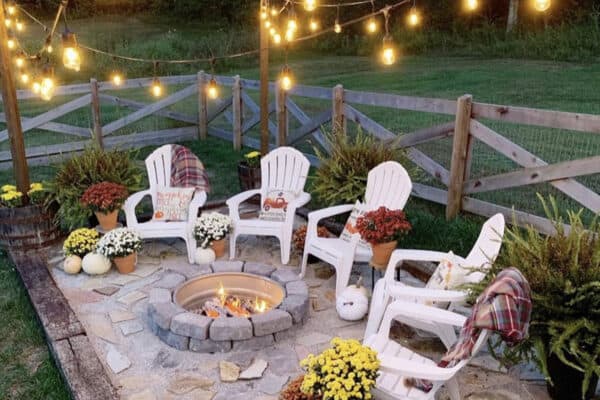

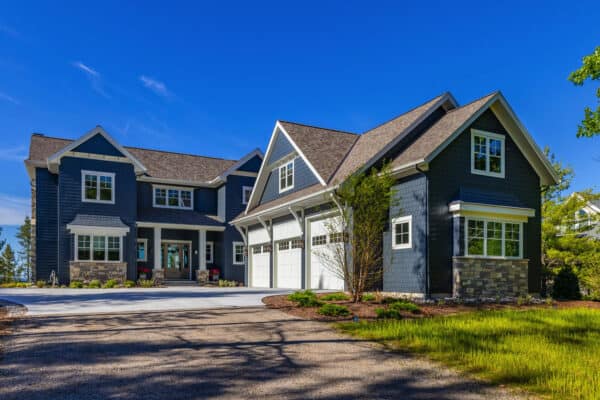
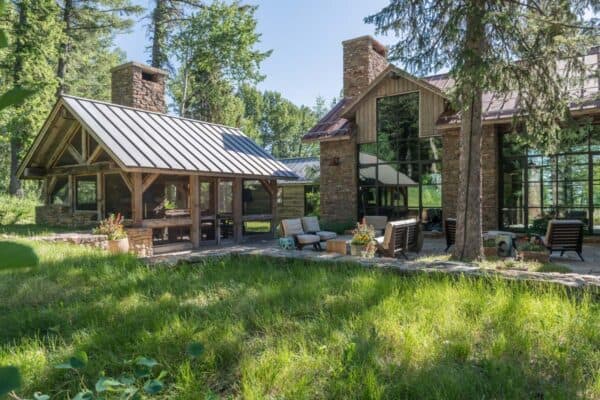

0 comments