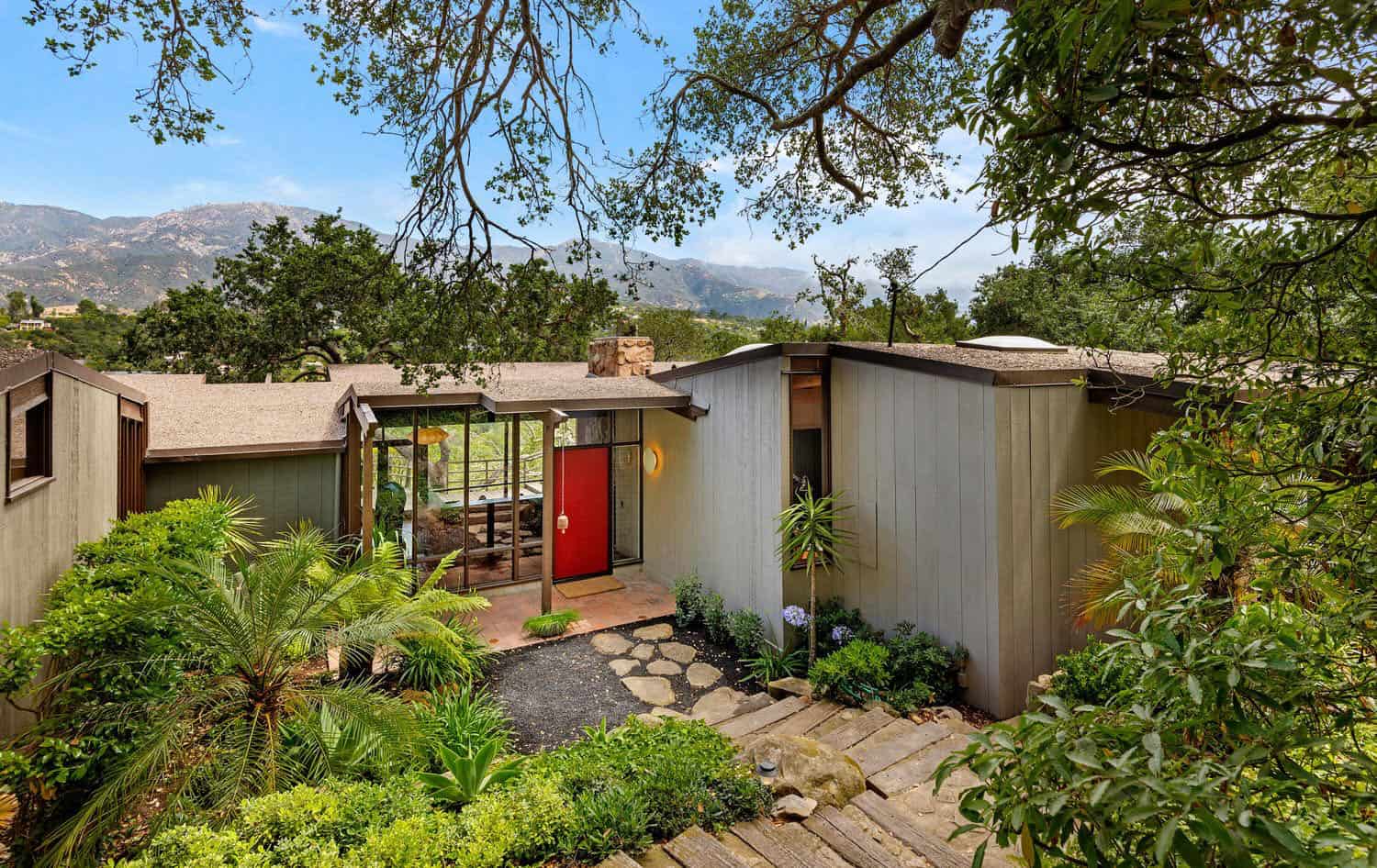
This stunning midcentury modern home, designed by renowned Santa Barbara architect Peter Edwards in 1962, offers breathtaking views of the Santa Ynez Mountains in California. Spanning 2,455 square feet, the residence features three bedrooms and two-and-a-half bathrooms, showcasing a harmonious blend of midcentury modern aesthetics and the beauty of its natural surroundings.
Nestled on a ridge among majestic oaks, the home sits on 2.4 acres, creating a cozy, nest-like atmosphere that provides an expansive panorama of the Santa Ynez Mountains. In addition to the three bedrooms, the property includes a welcoming media room, a sunroom, and a home office with a separate entrance. Continue below to see more of this impressive home tour…

As you approach the landscaped entry courtyard, a magnificent view unfolds through the expansive floor-to-ceiling glazing.
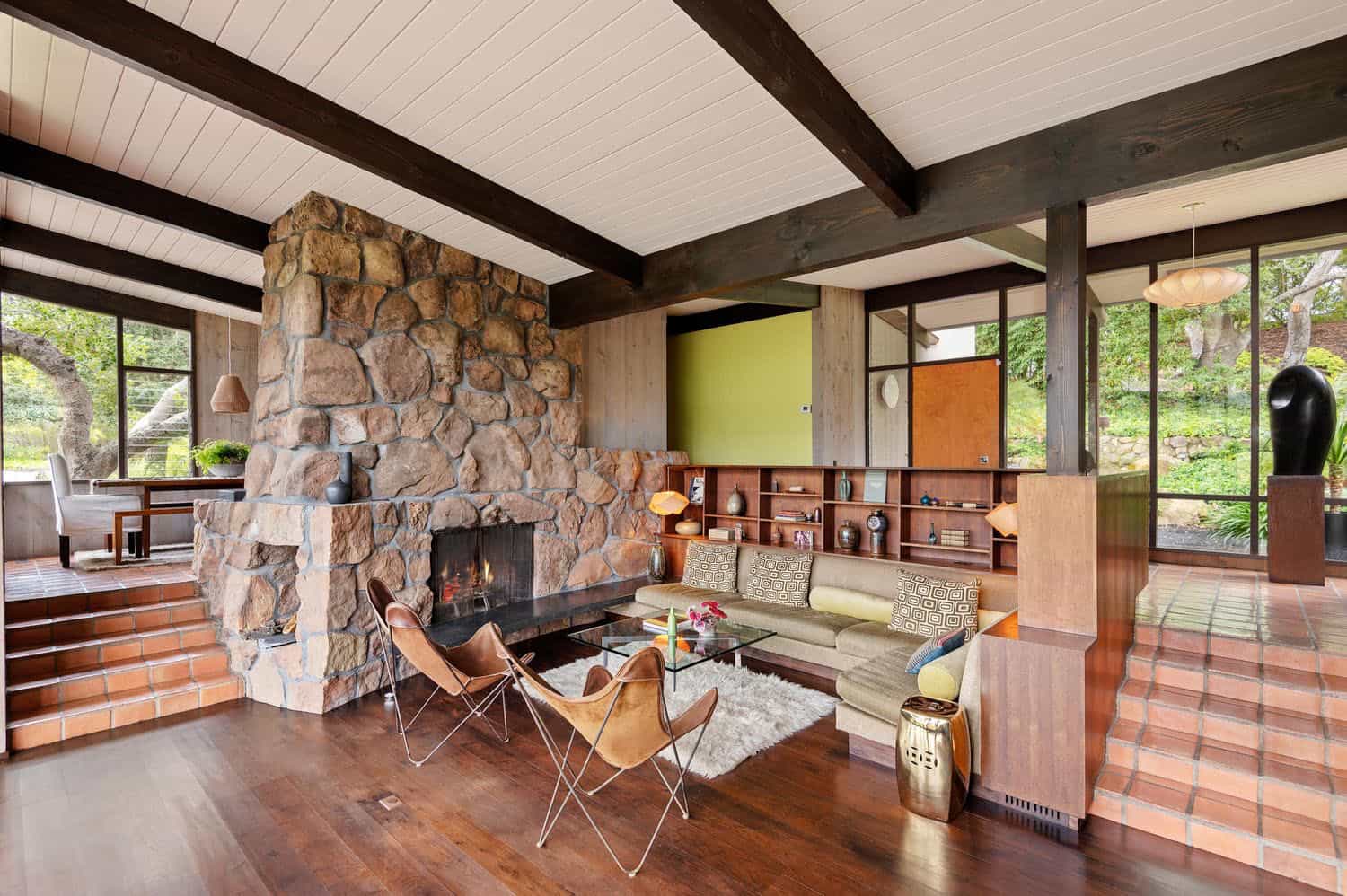
Above: Entry stairs lead down to an inviting sunken living room that features a massive, custom-built sandstone fireplace by the Arnoldi Brothers. The original built-in seating, bookshelves, and French doors open to a redwood deck, offering outstanding mountain views.

The main living areas offer abundant natural light, creating an open and airy atmosphere, while the multiple levels add a unique, livable character.

What We Love: This gorgeous midcentury home is ideally perched on a ridgeline with expansive windows that frame sweeping views over the Santa Yanez Mountains. We love all of the preserved details in this home along with the updated details such as the open and airy kitchen. We especially love the sunken living room with its inviting sandstone fireplace, perfect for gathering with family and friends. The abundant outdoor living spaces help to celebrate the beauty of the natural surroundings of this home.
Tell Us: What details do you find most appealing in the design of this dwelling? Let us know in the Comments below!
Note: Check out a couple of other sensational home tours that we have highlighted here on One Kindesign in the state of California: Mediterranean hilltop estate offers inviting luxury in Santa Barbara and Stunning hacienda style home with sweeping mountain views of Ojai Valley.









This open-layout kitchen and sunroom are next to the dining room. A unique sandstone banquet and large windows frame the garden and the oak woodland beyond. The space has been revamped with custom cabinets and countertops, a built-in desk, and an abundance of storage for functionality.


Just a few stairs up from the living room is this cozy dining room, which features a sandstone fireplace and several windows.

Above: This zen-like bedroom boasts large windows framing majestic views of the mountains. The en-suite bathroom was renovated to include a new vanity, walk-in closet, and separate shower/toilet area next to the bedroom. There is also a cozy media room that connects to the bedroom.
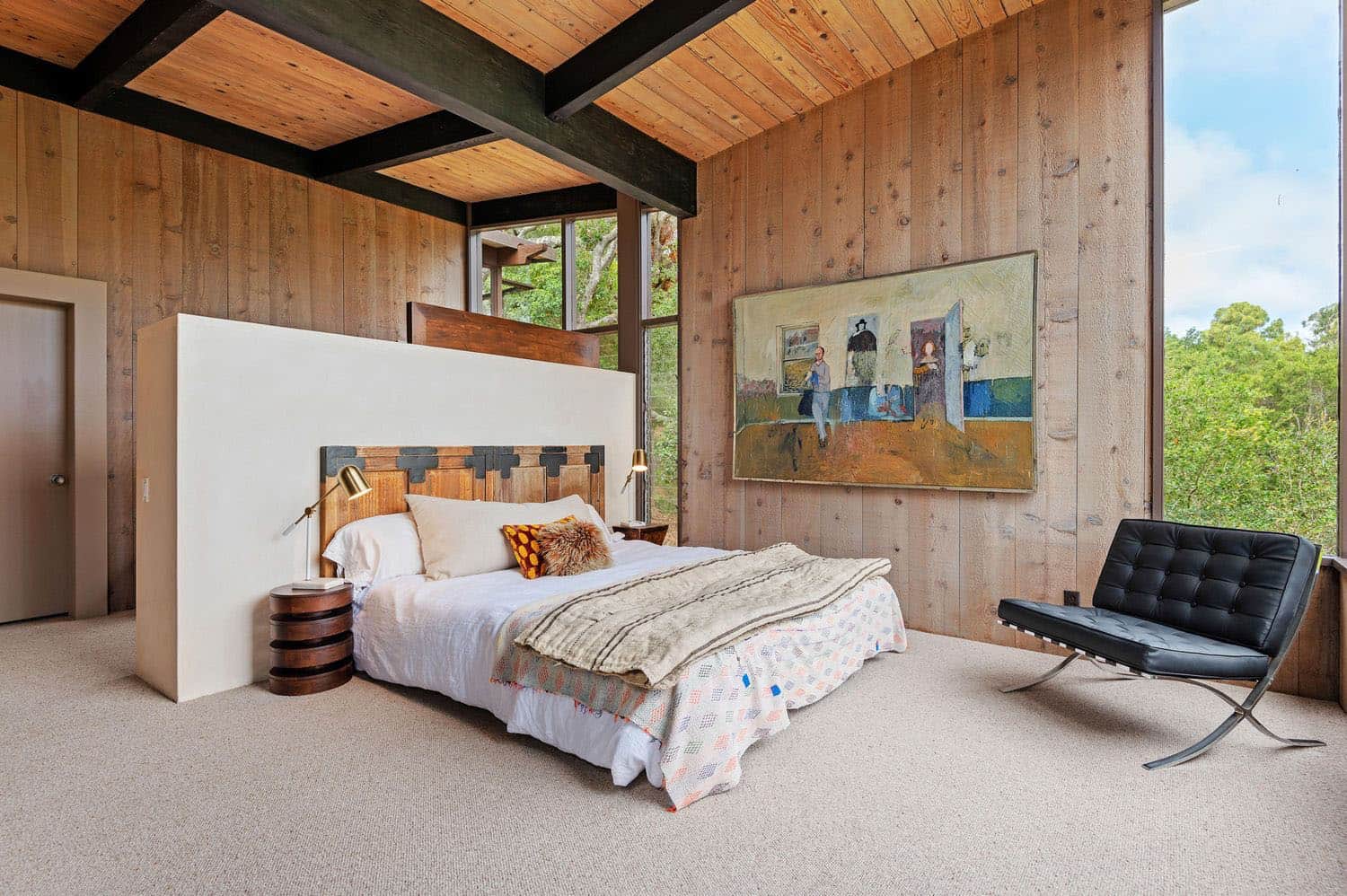
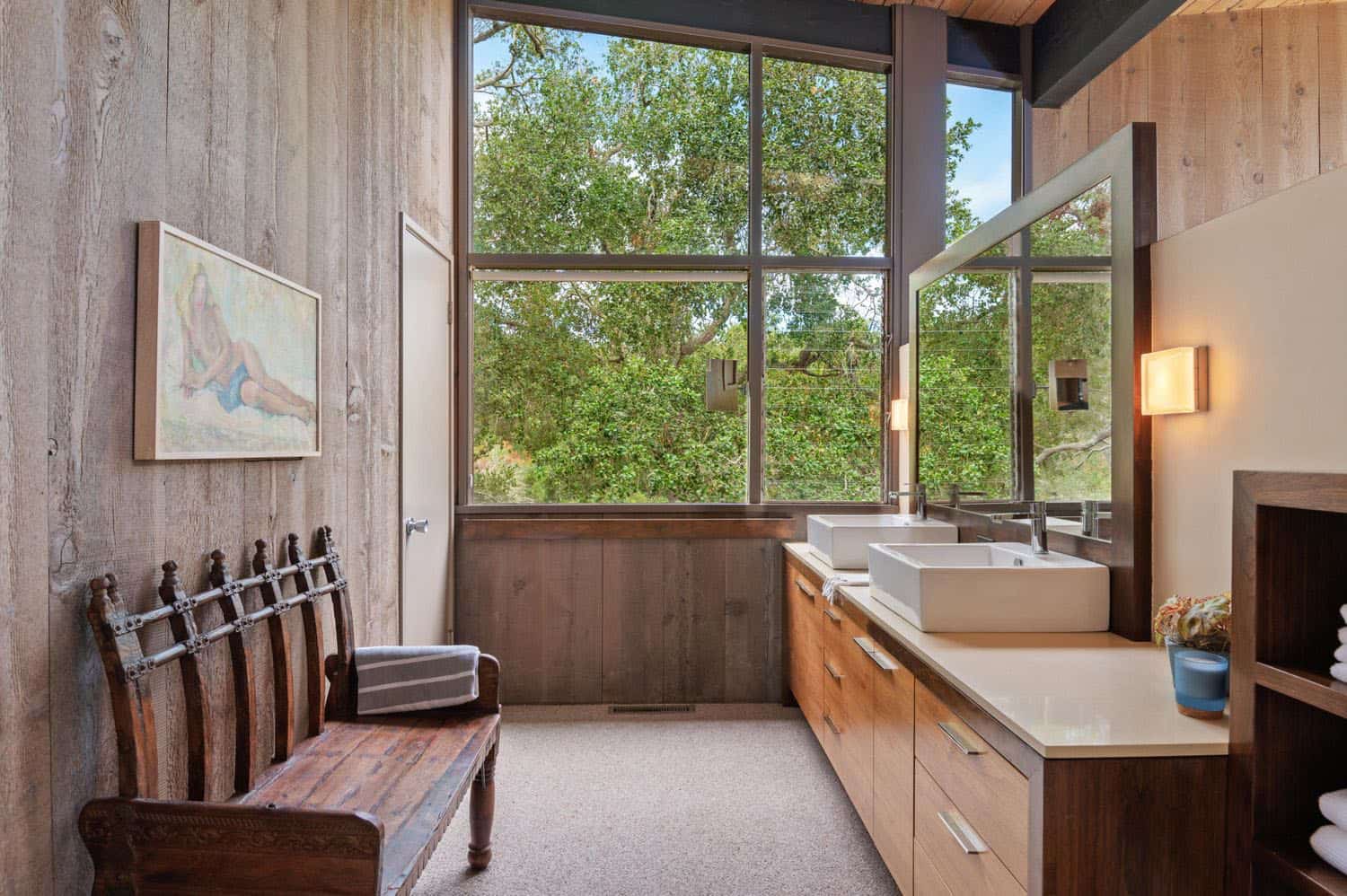


Above: This serene guest bedroom is located just off the kitchen and sunroom. French doors open to an intimate patio featuring a built-in sandstone seating area for peaceful views of nature.



Above: This spacious guest bedroom features an en-suite bathroom, a walk-in closet, and a cozy alcove with a door leading out to the woodland. From the alcove, you can soak in views of the breathtaking surroundings.



Above: On the lower level, an exterior entry provides the perfect spot for a home office, perfect for privacy and productivity.



Above: This dreamy midcentury home boasts stunning landscaping, sandstone walls and terraces, walkways, and seating areas that enhance its natural surroundings. Enjoy alfresco dining on the southern patio or heavenly sunsets over the mountains from the backyard decks.









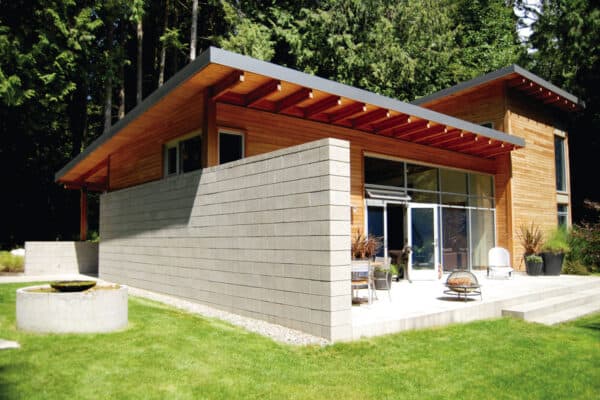
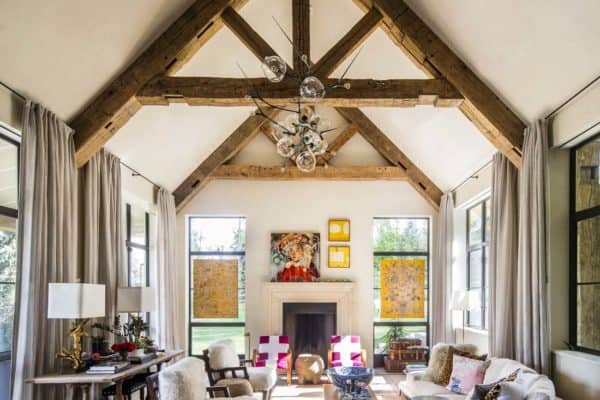
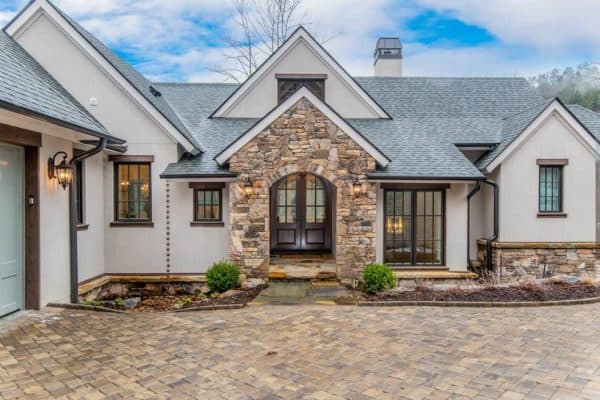
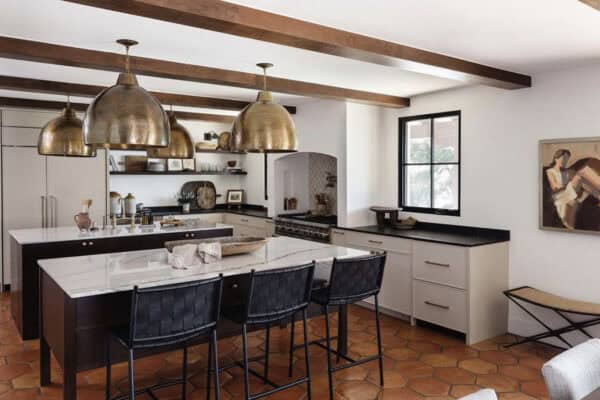
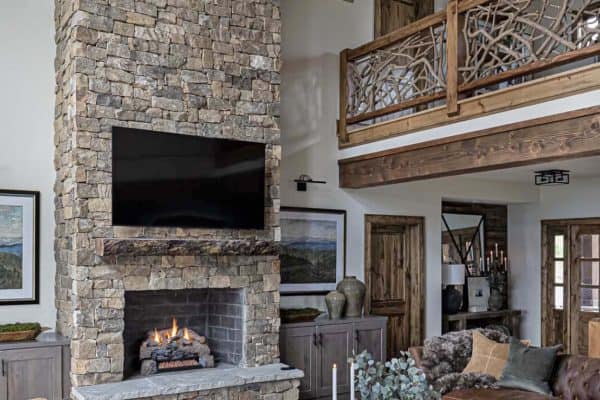

0 comments