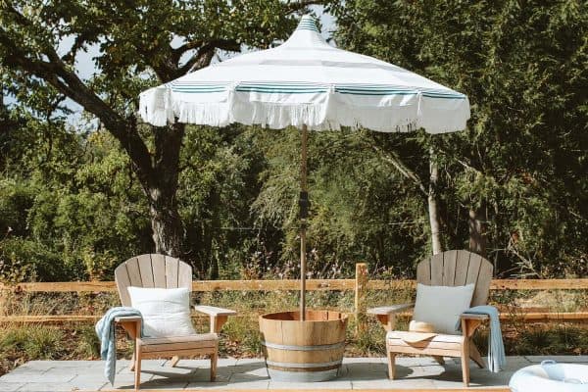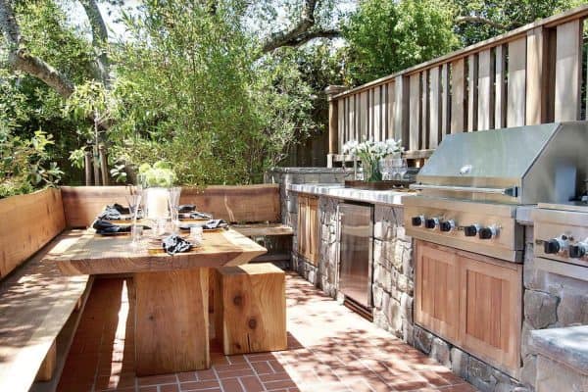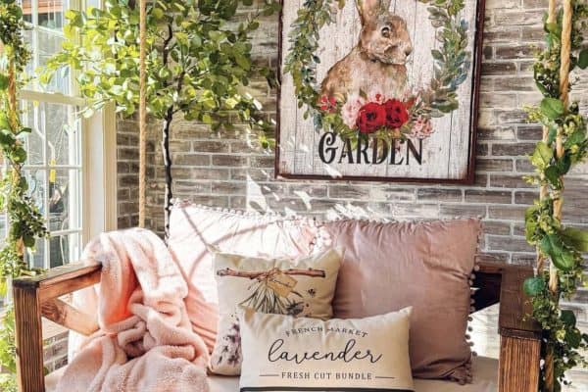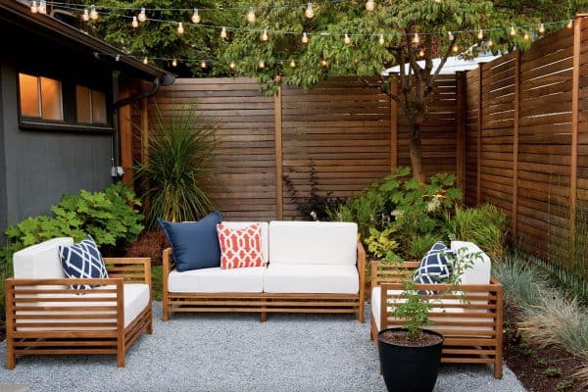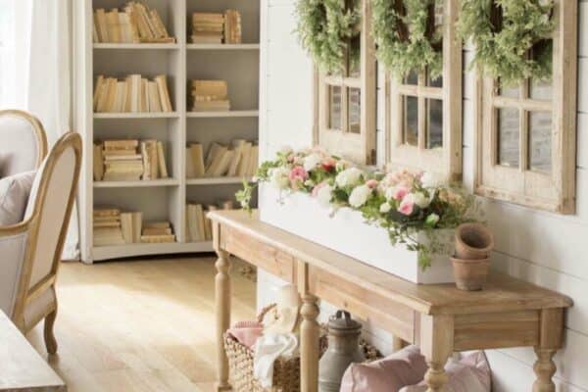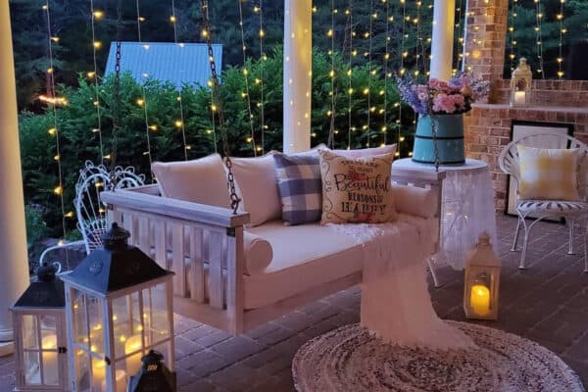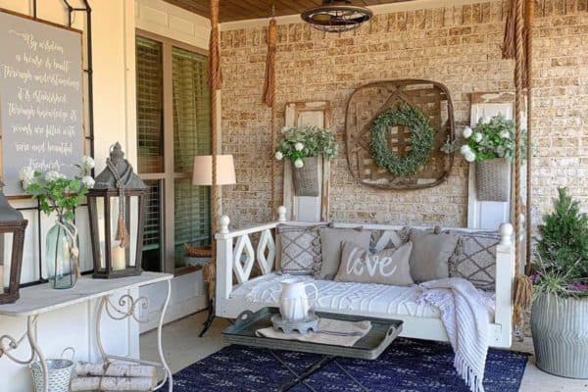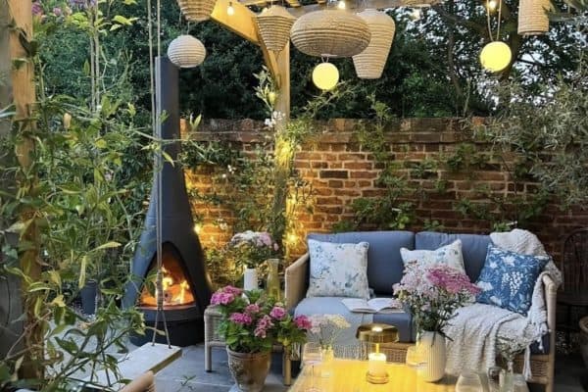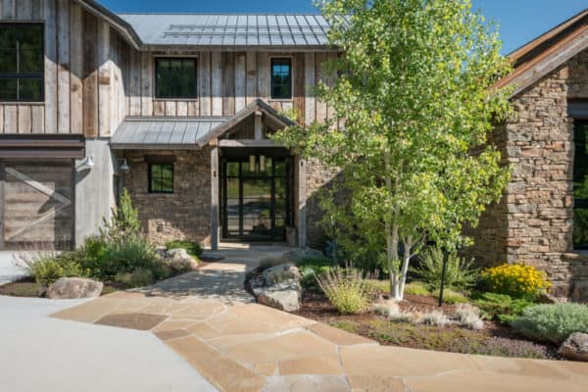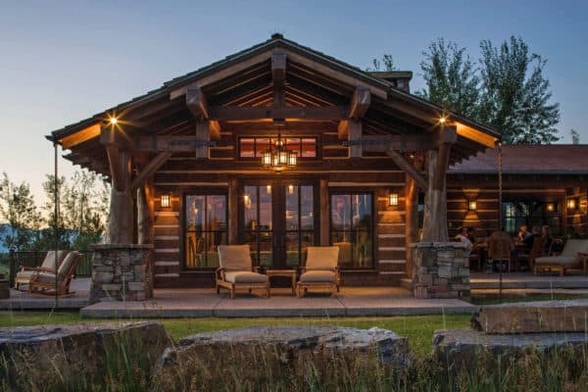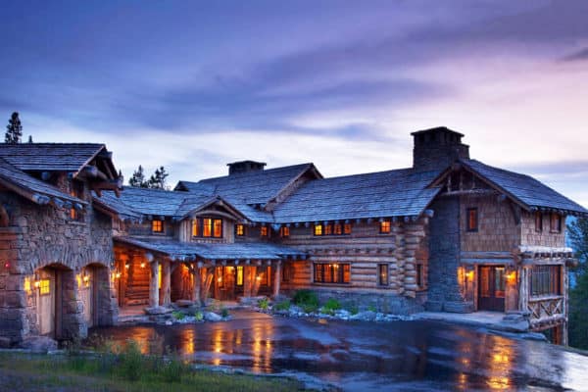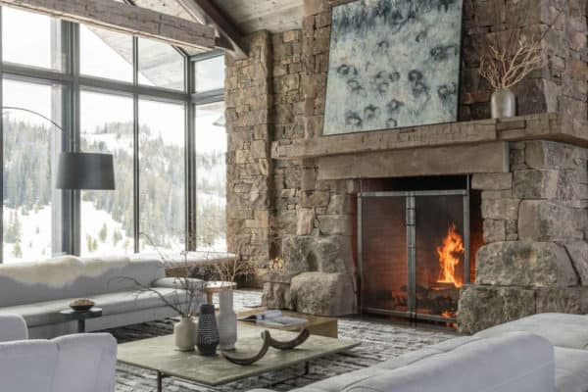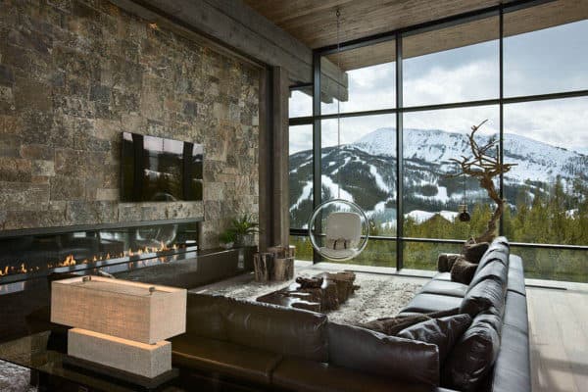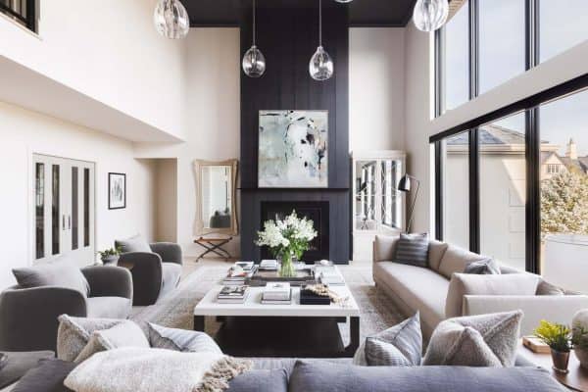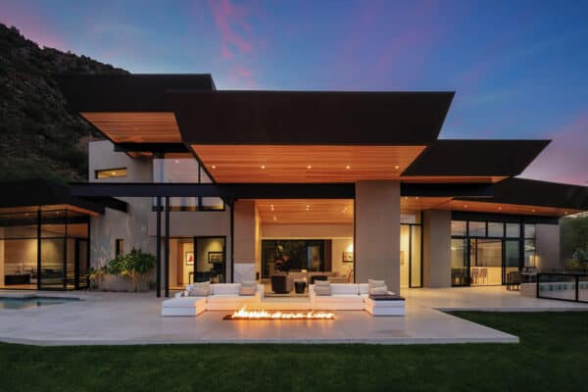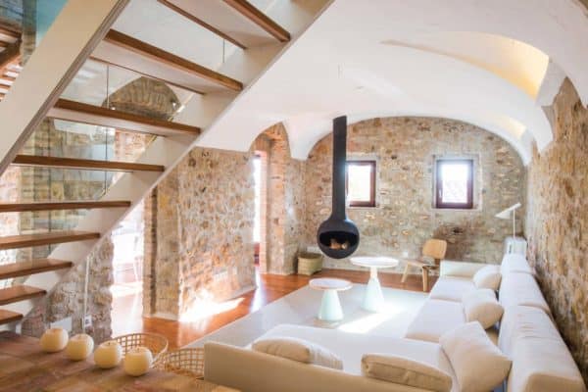This mountain modern lakeside home designed by Stillwater Architecture is nestled along Georgetown Lake, a high elevation lake in the mountains outside Anaconda, Montana. Boasting views of Anaconda Range, this clean-lined dwelling blends well with its surroundings, adding to the beauty of the nature around the home. Continue below to see the rest of this […]
Montana
Mountain rustic ranch house in Montana with a contemporary twist
Birch Creek Ranch was designed by JLF Architects, a mountain rustic ranch house overlooking Ennis Lake and the Madison Range in McAllister, Montana. This stunning retreat blends a mountain aesthetic and a contemporary edge while simultaneously complementing the tranquil landscape its nestled upon. Appearing modest in size from afar, the 5,000 square foot interior is plenty […]
Mountain timber frame home in Montana offers a warm rustic feel
Kibo Group Architecture in collaboration with Shannon Callaghan Interior Design is responsible for the design of this stunning mountain timber frame home, located in Hamilton, Montana. This rustic family compound incorporated many different design elements and textures. Round log posts accent the outside. Steel brackets accent the timber trusses in the interior. The exposed timbers […]
Mountain chic cabin exudes rustic-luxe style in Big Sky Country
Pearson Design Group is responsible for the design of this mountain chic cabin boasting elegance and comfort, located in Big Sky, Montana. Know as the Pointe on Andesite, this inviting home is a gathering spot for family and friends to stay, relax and feel at home. The interiors feature durable fabrics and furnishings, everything is […]
Enchanting rustic bunkhouse provides a welcoming retreat in Montana
Studio Architects in collaboration with Carter Kay Interiors is responsible for the design of this rustic bunkhouse located in Ennis, Montana. Owned by a pair of couples from Texas, this guesthouse was built to compliment the main house, which we featured here. The bunkhouse would host the couples, adult children and grandchildren to come for a […]
Rustic ranch retreat in Montana features a dramatic mountain backdrop
Miller | Roodell Architects worked in collaboration with Yellowstone Traditions to preserve the historic integrity of this Livingston, Montana property and its seven structures. This beautiful rustic ranch retreat is nestled in the Shields River valley, a scenic setting known for quintessential “Big Sky” vistas and a dramatic backdrop. The collection of structures was constructed […]
Concrete and steel dwelling perched on a mountainside in Yellowstone
Stuart Silk Architects designed this fascinating concrete and steel dwelling perched at 8,100’ on a mountainside in Montana’s Madison Range. The Yellowstone Residence features massing and materials that are derived from the powerful landscape. The exterior of the house is a composition of core-ten steel and board-formed concrete – materials that metaphorically embrace the harshness […]
Dreamy rustic-modern mountain dwelling surrounded by Big Sky Country
Pearson Design Group is responsible for the design of this rustic-modern mountain dwelling, nestled among the surrounding mountain slopes of Big Sky Country, Montana. This beautiful masterpiece is called “Sunshine Daydream”, an incredible retreat designed for family gatherings and entertaining. Inside this marvelous pad, you will find a classic palette of rustic materials mixed with […]
Impressive contemporary mountain retreat in Montana built for entertaining
This impressive contemporary mountain retreat was designed as a family getaway by architecture studio Cushing Terrell, located near the town of Lakeside, Montana. A couple from Texas selected this site for its privacy and solitude, as it is in a remote area high above Flathead Lake. The architects designed expansive windows in the home to […]
Jaw-dropping luxury mountain chalet in Montana hovers above the pines
This luxury mountain chalet hovers in the pines stretching laterally to take complete advantage of the dramatic mountain vistas in the distance, located in Big Sky, Montana. The residence was designed by Reid Smith Architects, setting the bar for energy-efficient modern homes in the Rocky Mountains. Large expanses of glass help to blur the lines […]



