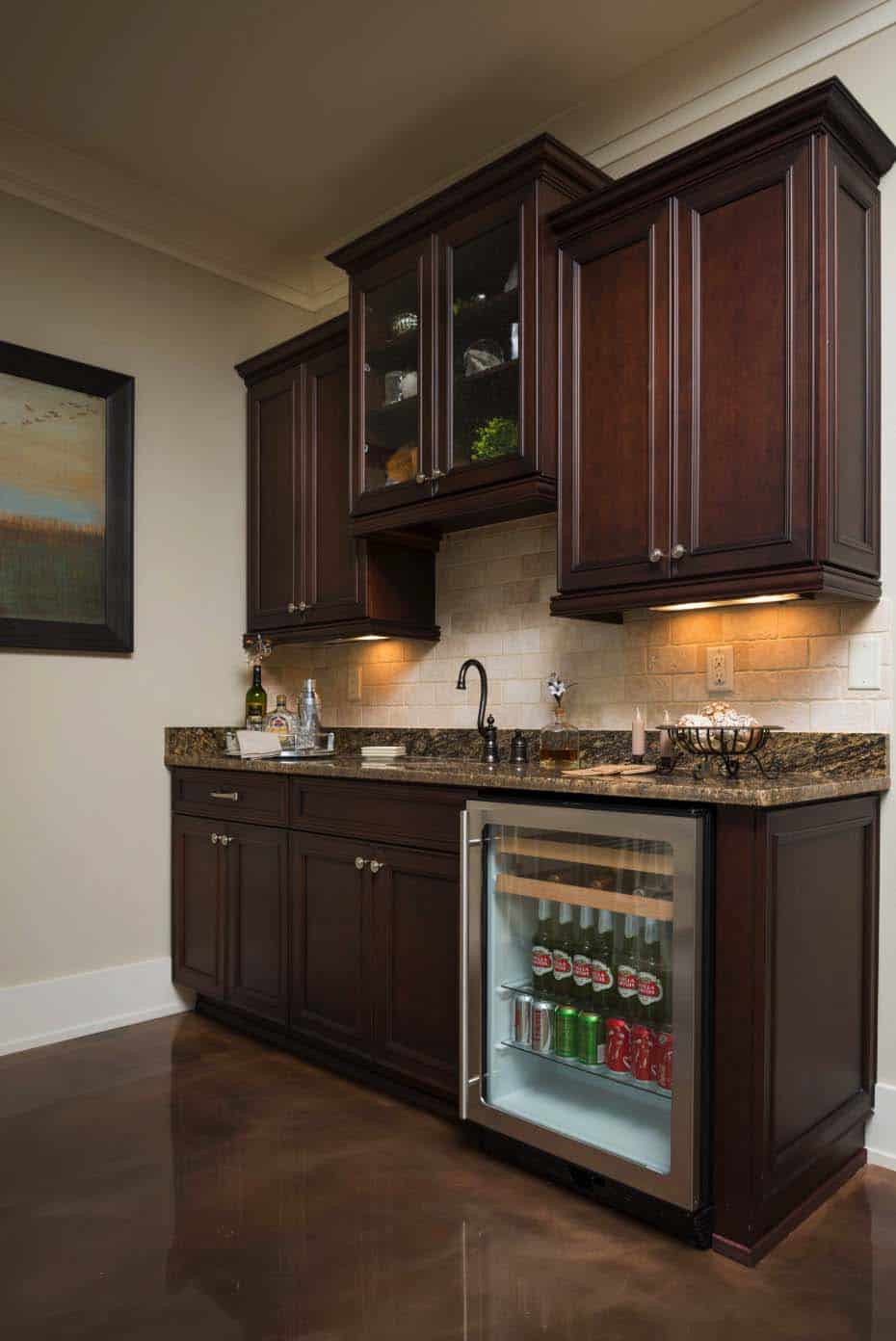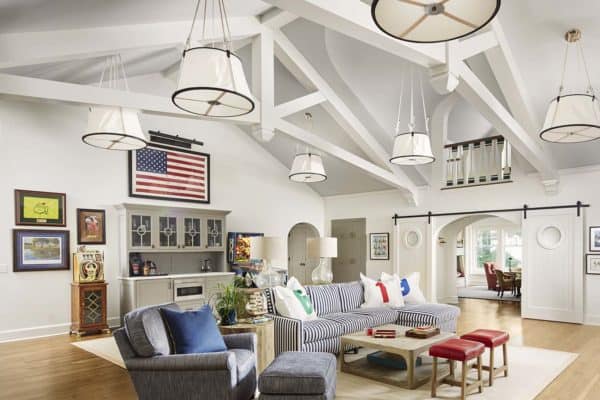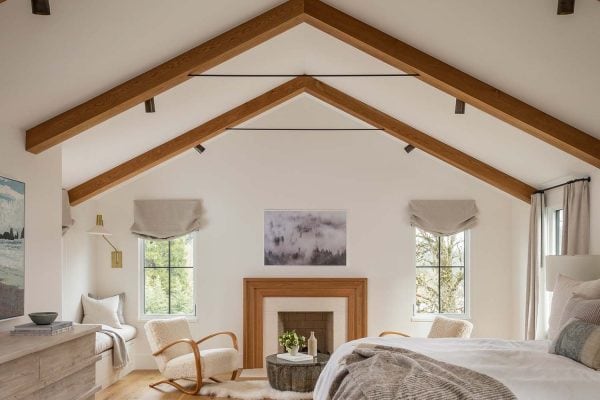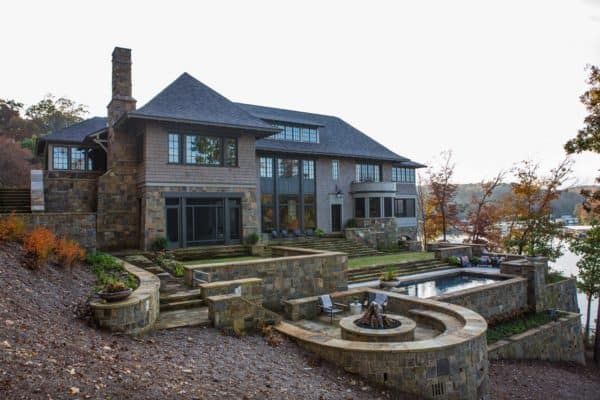
Dillard-Jones Builders has created this cozy and welcoming contemporary craftsman house, tucked away in the exclusive gated luxury community of The Ridges at Paris Mountain, Greenville, South Carolina. When creating this custom home, it was important to take full advantage of the stunning 180-degree views of the surrounding mountains. To pay homage to this dwelling’s natural surroundings, stone and timber details are used on the exterior. This home encompasses 4,320 square feet of living space with three bedrooms and three-and-a-half bathrooms.
The main level boasts an open concept with a kitchen, casual dining, and a great room combination. An adjacent screened porch and grill deck offer an ideal outdoor space for entertaining or for quiet evenings watching sunsets over the city. The master suite is also located on the main level. Stairs leading to the home’s woodlands level feature a bank of windows designed to flood the downstairs with natural light. The lower level includes two bedrooms and a recreational area with a wet bar and dedicated media area.
Interesting Fact: This home is a Southern Living Custom Builder Showcase Home

What We Love: This contemporary craftsman house beautifully captures the breathtaking views of the surrounding South Carolina mountains. One can experience the magnificent landscape from the kitchen island, all the way through to the living room. The builders did an excellent job of creating light and airy living spaces that are warm and inviting. Overall the feeling of this home is timeless, a place one could enjoy for many years to come.
Tell Us: What are your overall thoughts on the design of this home? What details caught your eye? Please let us know in the Comments!
Note: Have a look below for the “Related” tags for more inspiring home tours featured here on One Kindesign from the portfolio of the builders responsible for this home, Dillard-Jones Builders.

RELATED: Rustic lakefront retreat with luxurious details on shores of Lake Keowee






RELATED: Warm and inviting mountain rustic lake home nestled on Lake Keowee

Above: In the dining room, a deep shade of blue was selected to create visual contrast in this cottage style space. The paint color is Naval SW 6244 – Sherwin-Williams.


Above: In the sunroom, the Marvin windows adds a cottage-quality to the overall look of the design. The windows help to maximize views, while blurring indoor-outdoor boundaries.




RELATED: Beautiful rustic home surrounded by a tranquil setting on Lake Keowee






RELATED: Tour this gorgeous traditional style home perched over Lake Keowee




Photos: Fred Rollison Photography









1 comment