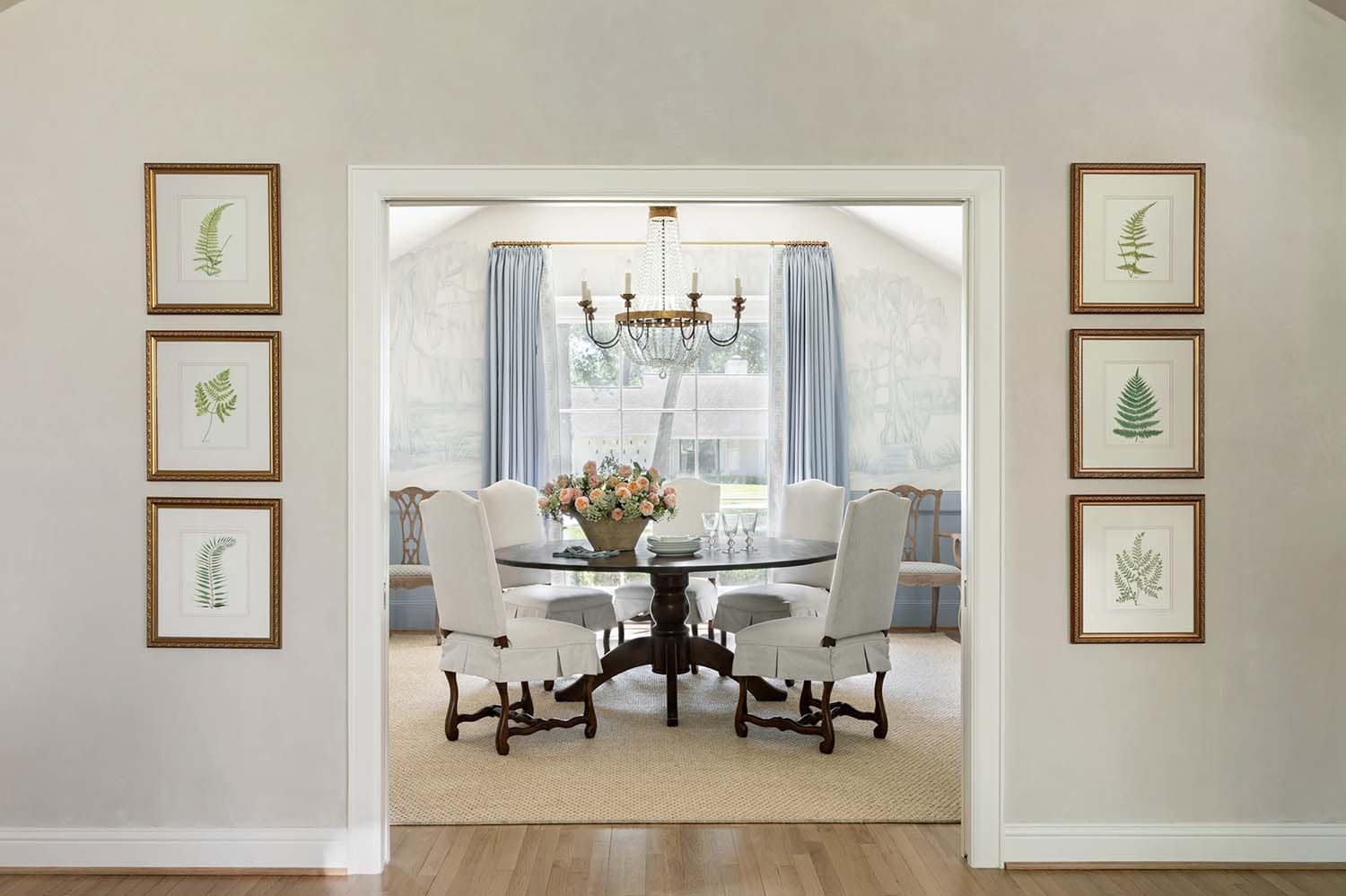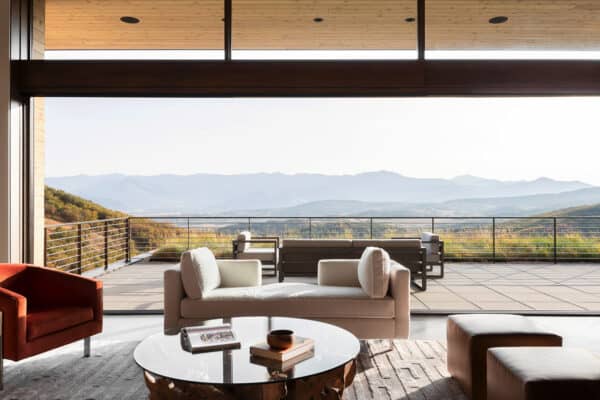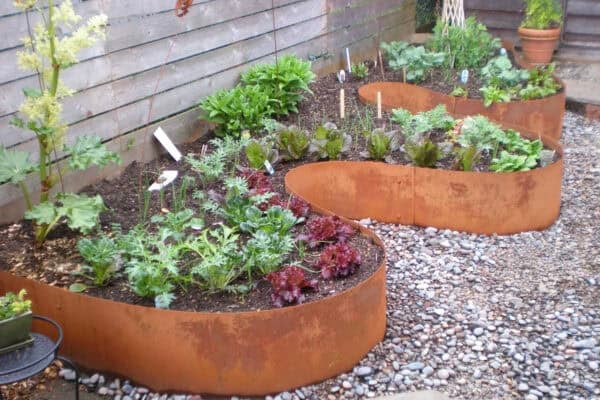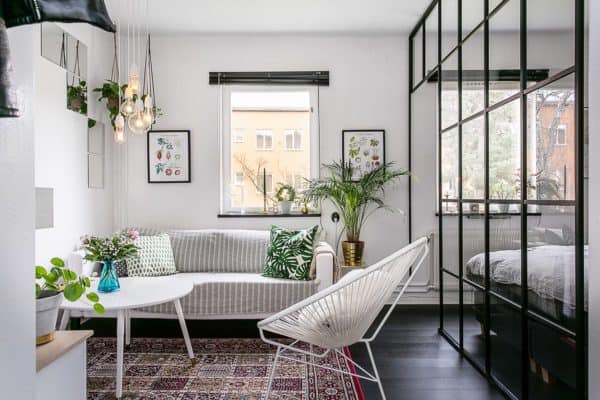
Laura U Design Collective has reimagined a 1920s ranch-style house nestled in the quiet tree-lined community of Hedwig Village, just outside of Houston, Texas. The homeowners loved their house but it did not quite meet their lifestyle needs. A full-scale renovation included a brand-new mudroom, an upgraded kitchen, and a completely refreshed owner’s bedroom suite.
Additionally, the project team created three new bedrooms with a second-floor addition. To seamlessly integrate the indoors with the outdoors, a loggia was incorporated. The loggia creates a semi-indoor, semi-outdoor space that is perfect for blurring the lines between interior and exterior.
DESIGN DETAILS: ARCHITECT Laura U Design Collective INTERIOR DESIGN Molly Solich Design BUILDER Cupic Custom Homes STYLIST Jessica Holtam

What We Love: This ranch-style Texas house provides completely transformed living spaces that are warm and welcoming. The indoor and outdoor relationship of the home was greatly improved. A beautiful breakfast nook off the kitchen enjoys views of the new courtyard that was designed, creating a serene and inviting atmosphere for enjoying meals and moments of relaxation. Overall, the project team did a fabulous job of updating this home, creating a haven that balances comfort and style.
Tell Us: What details in this Texas house remodel project do you find most appealing? Please share your thoughts in the Comments below!
Note: Check out a couple of other fascinating home tours that we have showcased here on One Kindesign in the state of Texas: This stunning Texas farmhouse perfectly blends modern and rustic design and California-modern meets Texas in this absolutely gorgeous Dallas home.

Above: Drawing inspiration from the natural sophistication of the Provincial French Countryside, this soft shade of blue was a perfect choice to make a beautiful first impression on guests.

Above: Guests receive a warm welcome as they walk into this inviting entry, which features a custom steel door designed to allow light to pour into the space through large windows and slim framing.












Above: Originally, this kitchen was cramped and non-functional for a family of five. For the redesigned layout, the square footage was increased, the case opening was expanded and the ceiling was popped for height. A custom oak island was designed to offer plenty of space for entertaining.










Above: Here, the project team expanded the floor plan by four feet so that the breakfast room wall aligns with the existing living room wall. Arched windows were added so that they line up to match the arch in the new loggia and fall centerline with the kitchen.













Above: The architect completely refreshed the owner’s bathroom by enlarging the shower, vaulting the ceiling, and adding a large window in front of the soaking tub. A new vanity and integrated wall paneling were designed to harmonize with the bedroom.




















Above: The front porch of the original 1920s hunting lodge was reimagined, providing a fresh and welcoming space. The original doors are now centered under a trellis between two new windows.

Above: Built in the 1920s, this hunting lodge is original to the home. The architect wanted to preserve the lodge’s original character, opting to keep the structure intact — retaining its beams and planking the ceiling to match the beams. This space was renewed by integrating two large windows, a new coat of paint, and a new fireplace mantel.

Above: Highlights of this home bar include penny gap planking and a French curve detail at the faucet. Sitting just off the hunting lodge, this space features a beverage drawer, ice maker, wine fridge, and plenty of storage space for the homeowner’s glassware.








Above: Stepping outside into the sunken gravel courtyard, one can see how the new outdoor loggia sits on the centerline with the grand kitchen window. The custom blue stain used throughout the home was repeated on the ceiling of this outdoor living space.





Above: To improve flow, an outdoor loggia was added, which the owners use to entertain family and friends. The inviting space includes an outdoor kitchen, fireplace, and plenty of seating.



PHOTOGRAPHER Aimée Mazzenga







2 comments