
This three-story modern home was designed to maximize views by John Lum Architecture together with the Dolman Group located in San Francisco, California. Encompassing 4,265 square feet of living space, there are six bedrooms and four-and-a-half bathrooms with a separate two bedroom, one bathroom lower level that can accommodate overnight guests. This space has access to the backyard garden which has a fire pit, hot tub and terraced yard.
With an abundance of natural light throughout, this dwelling beautifully showcases its contemporary design and meticulous attention to detail. Embracing the city’s growing penchant for modern flair, the family house boasts a functional layout that separates private and public spaces.

Step inside this home to be greeted by a dramatic double volume entry hall with an open-riser staircase complete with vertical stainless steel rails. The rails visually lead guests up to the full-floor great room comprising of living spaces, large kitchen, dining area, powder room, and a terrace that overlooks downtown San Francisco.

Step into a wooden-paneled entryway, where you are greeted by open and airy living spaces. This includes a living room with a sleek marble fireplace and convenient access to a deck, a stylish chef’s kitchen featuring a magnificent marble island, a tiled backsplash, and elegant glass pendant lighting, an additional casual seating area, and an elegant formal dining space.

What We Love: This modern home in San Francisco is spread out over three levels with large window framing amazing views of the San Francisco skyline. The thoughtfully devised floor plan is separated into public and private spaces, perfect for family living and entertaining. A striking feature in this home is the six arm Serge Mouille Ceiling Lamp, which can be seen in the living room with smaller versions in both black and white throughout the interiors.
Tell Us: What are your overall thoughts on the design of this dwelling? Let us know in the Comments below!
Note: Be sure to check out a couple of other fascinating home tours that we have featured here on One Kindesign in the state of California: Remarkable energy efficient home boasts views over San Francisco Bay and Vertical home in Russian Hill transformed into a family friendly oasis.



The design seamlessly combines bespoke elements, specialized finishes, and luxury amenities to ensure both aesthetic delight and enduring resilience, perfectly suited for the daily wear and tear of an active family.



On the upper level there are three bedrooms, an owner’s suite with a private balcony along with two additional bedrooms that share a bathroom. This dwelling also features a rooftop terrace. An additional media room and guest suite at the entry level complete this home.


Above: The owner’s bedroom has a private balcony with show-stopping views over the city of San Francisco.

Above: The owner’s suite includes s a large soaking tub and a floating vanity for a spa-like experience.


PHOTOGRAPHER Paul Dyer


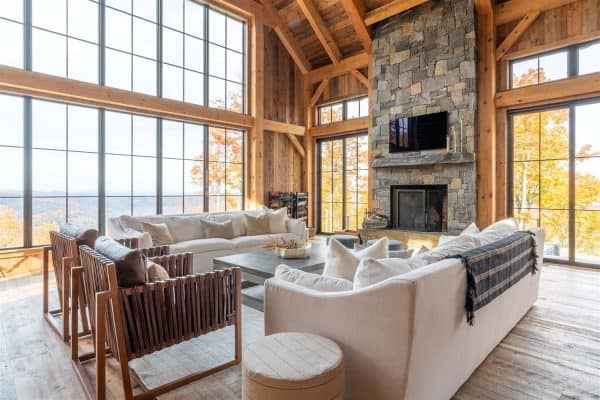
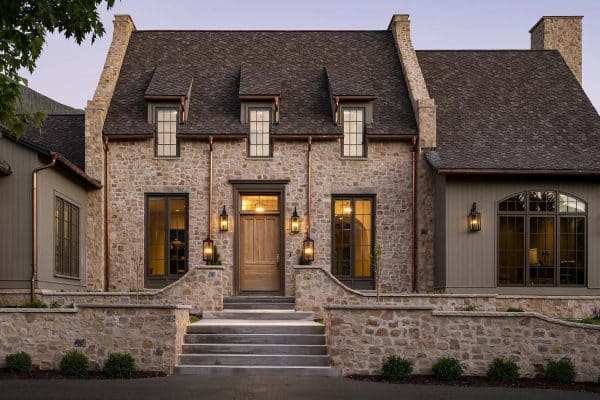
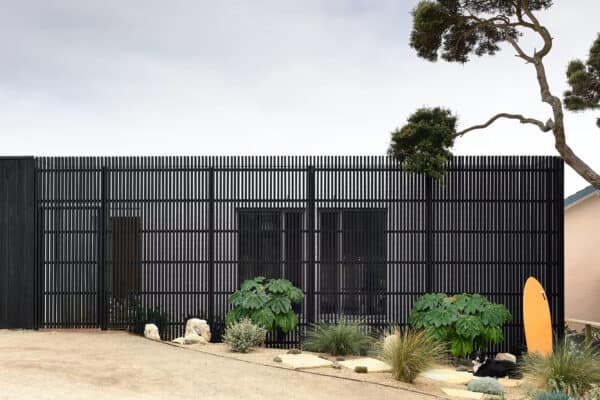
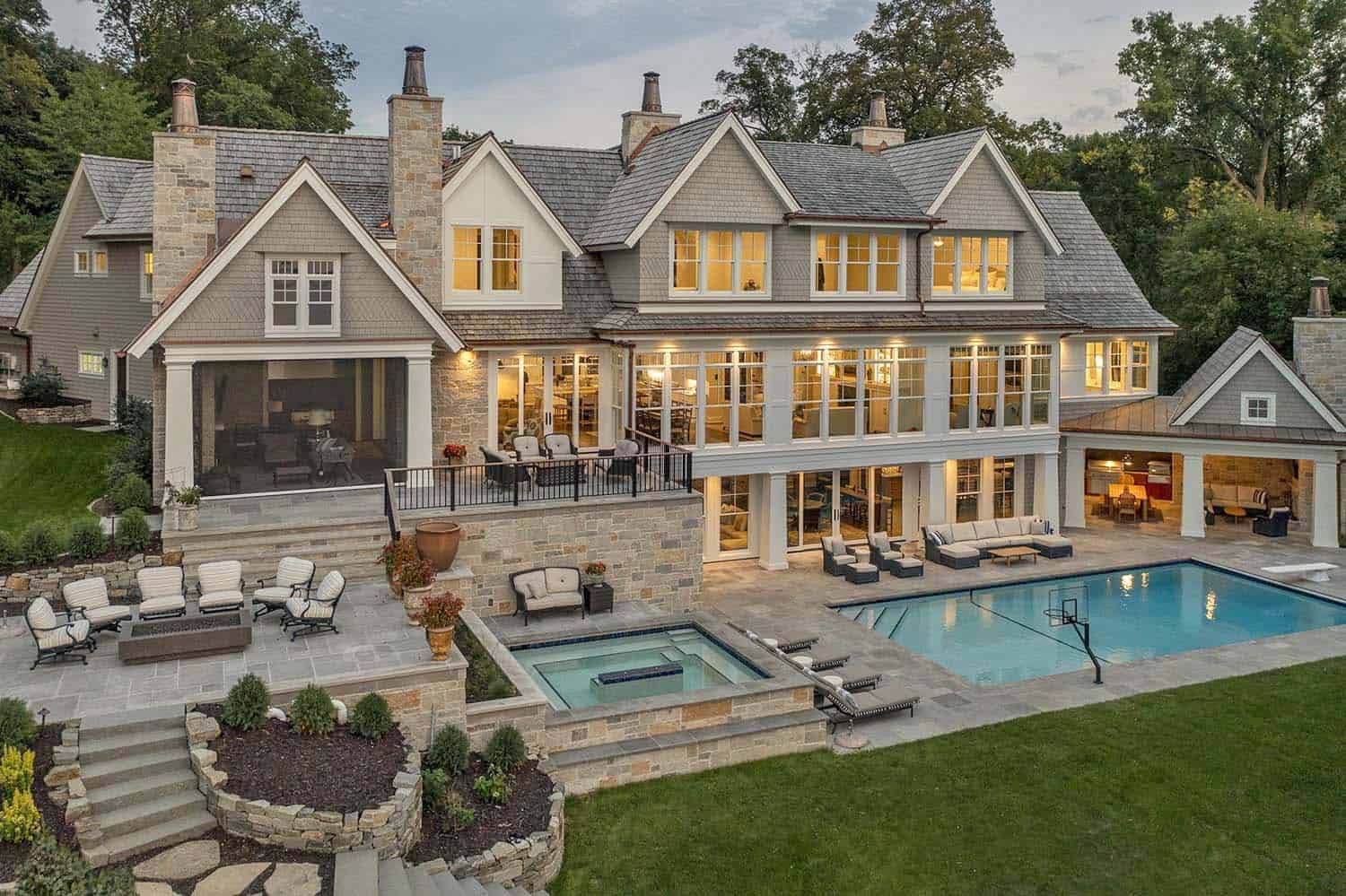
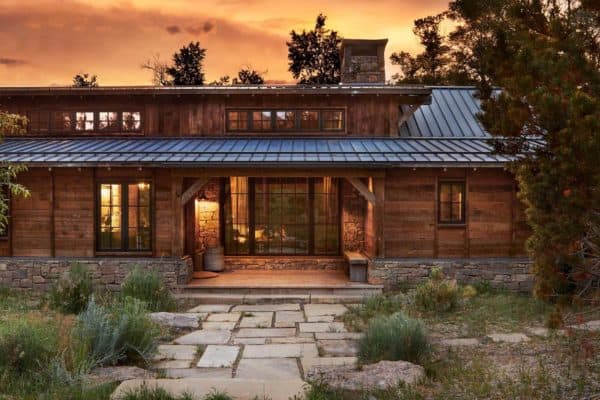

0 comments