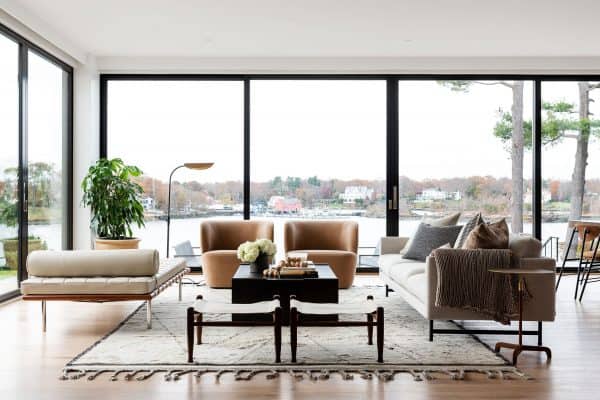
This inspiring midcentury modern home was designed by M Gooden Design, located in the Little Forest Hills neighborhood of Dallas, Texas. Nestled on the East side of White Rock Lake and minutes from downtown Dallas, this neighborhood is known for it’s dense trees, eclectic architecture, and artsy neighbors.
Spread out over one level, this mid-century inspired jewel box offers just over 2,200 square feet of living space with three bedrooms and two bathrooms. The home also offers a two-car garage and a 1,200 square foot entertainment deck.
Project Team: Architecture & Interior Design – M Gooden Design | Structural Engineer – Steven Bai, Ph. D, P.E.

The quaint footprint boasts Douglas fir vaulted wood ceilings and beautiful white oak floors throughout. An elevated pier and beam foundation allows for under floor HVAC distribution. Floor-to-ceiling glazing bathes the interiors with natural light and open up to views of the Entry Court and Entertainment Deck.

The exterior facade highlights a material palette of dark manganese brick, standing seam metal roofing, along with Ipe wood siding accents. Formerly in the 100 year floodplain, the dwelling and rear cantilevered deck now sit above a creek that runs along the backside of the property.

Suppliers & Manufacturers:
Semihandmade (Kitchen) Ikea (Kitchen) Thermador (Appliances) Dacor (Appliances) Mosa (Tile) Heath Ceramics (Tile) Sioux City (Brick) European Home (Fireplaces)

What We Love: This inspiring midcentury modern home offers its inhabitants warm and welcoming living spaces for everyday living. A fantastic indoor-outdoor connection has been established courtesy of expansive glazing, while a large deck extends the living spaces to the outdoors. We are especially loving the attractive material palette and the inviting architecture of the exterior facade.
Tell Us: What details in the design of this home did you find most appealing and why in the Comments below, we love reading your feedback!
Note: Have a look at a couple of other incredible midcentury home tours that we have featured here on One Kindesign: Mid-century modern house in Newport Beach gets stylish makeover and Bright and airy mid-century modern home in Westlake Village.
















Photos: Roy Aguilar










1 comment