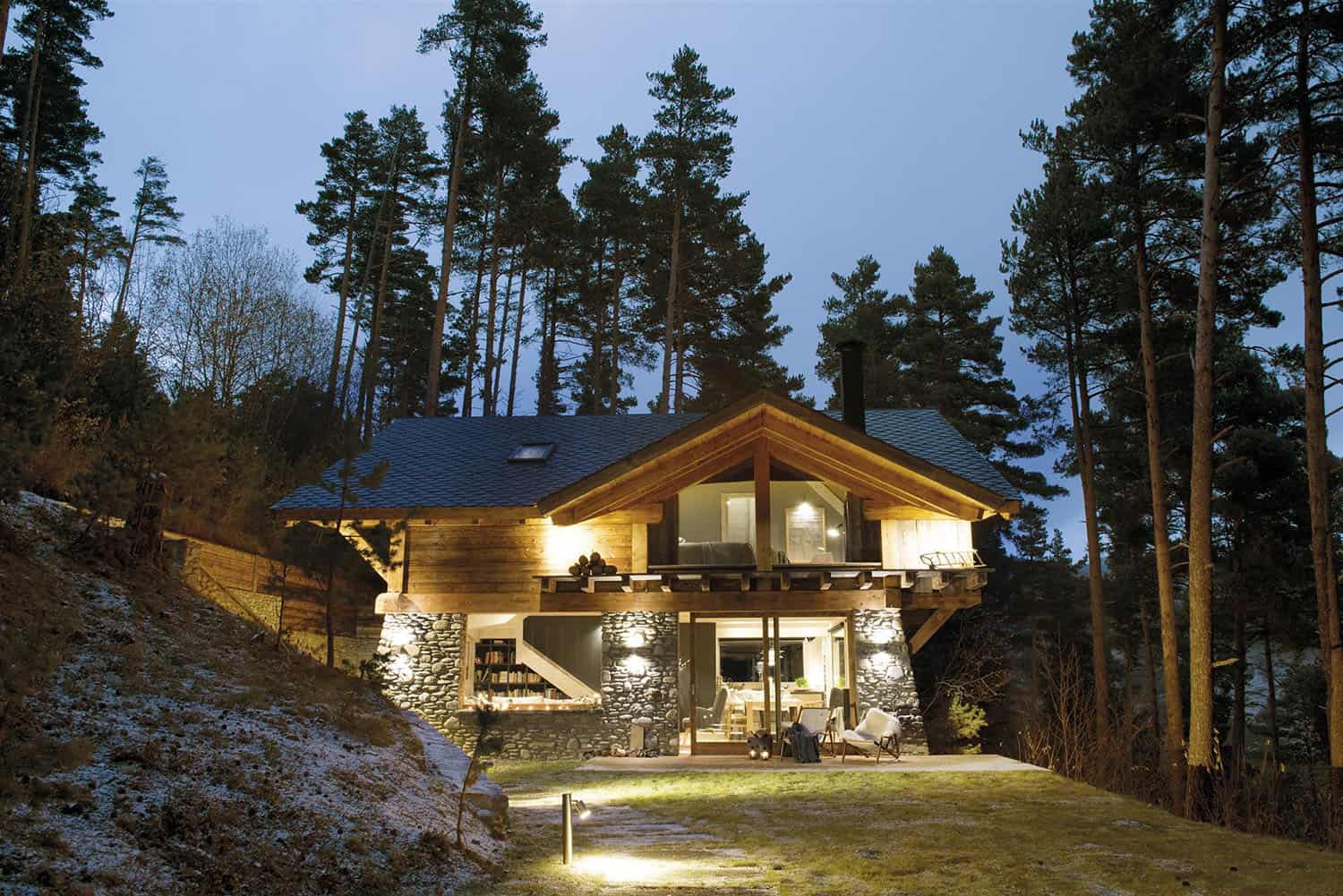
This Nordic log cabin provides a cozy place to escape from the city, located in the rugged mountains of La Molina, an hour and a half from Barcelona, Spain. It is the work of the builder and carpenter Vicenç Torrent. This house brings together everything that the owner of the fashion brand Meisie (means ‘little girl’ in Dutch) and her family wanted. It is simply perfect and unforgettable.
For the whole house, the owner’s looked for a style that was a bit mixed, just like their family. The house was designed in the Nordic style with a Danish air, but with Indian rugs. With mountain stone on the outside and walls of a trendy gray inside. Continue below to see the rest of this fabulous home…
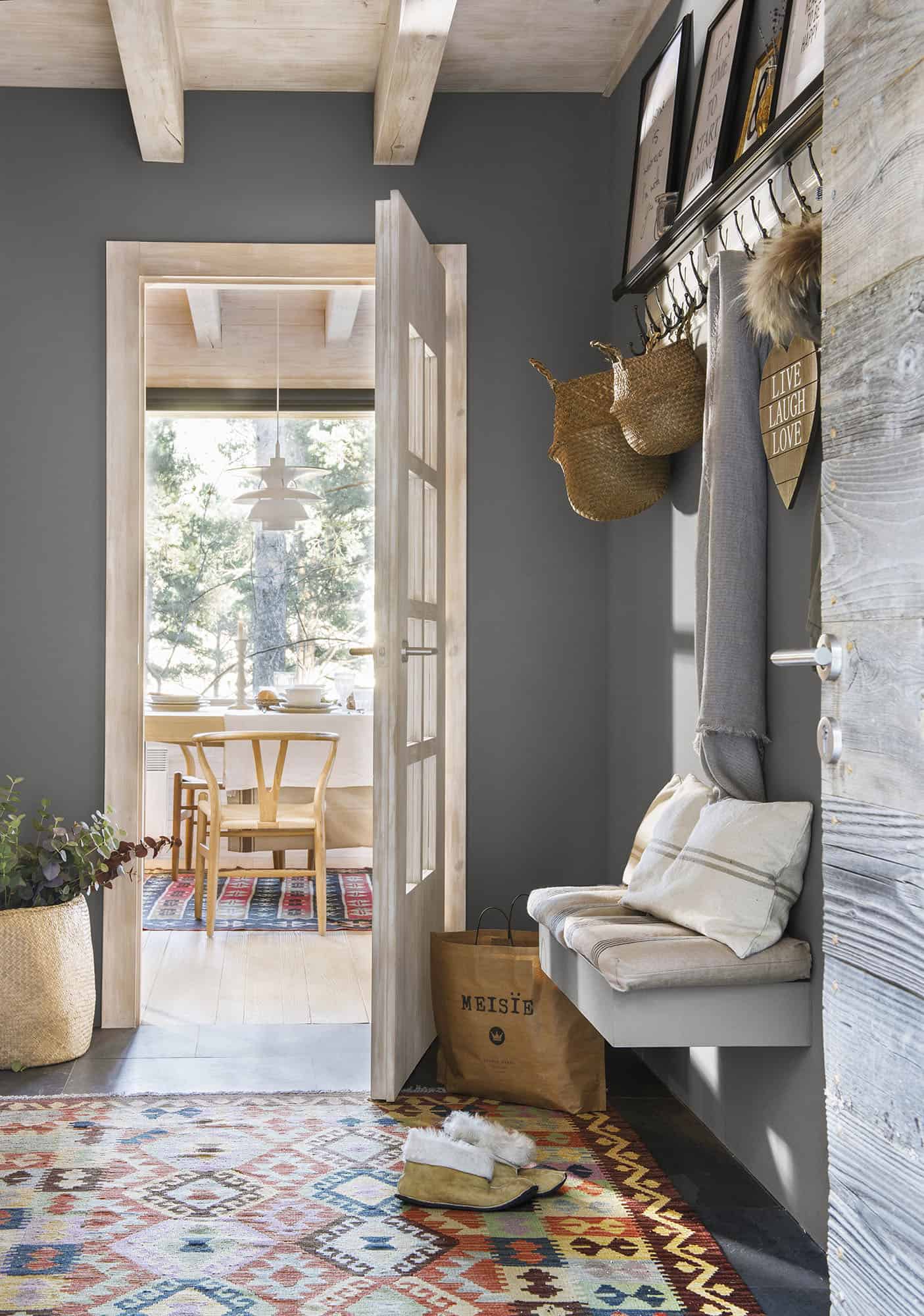
Above: The owners took advantage of this hall with a custom work bench. Sources: Deko Palace carpet. Ikea coat rack. Cushions with Ribes & Casals fabrics.
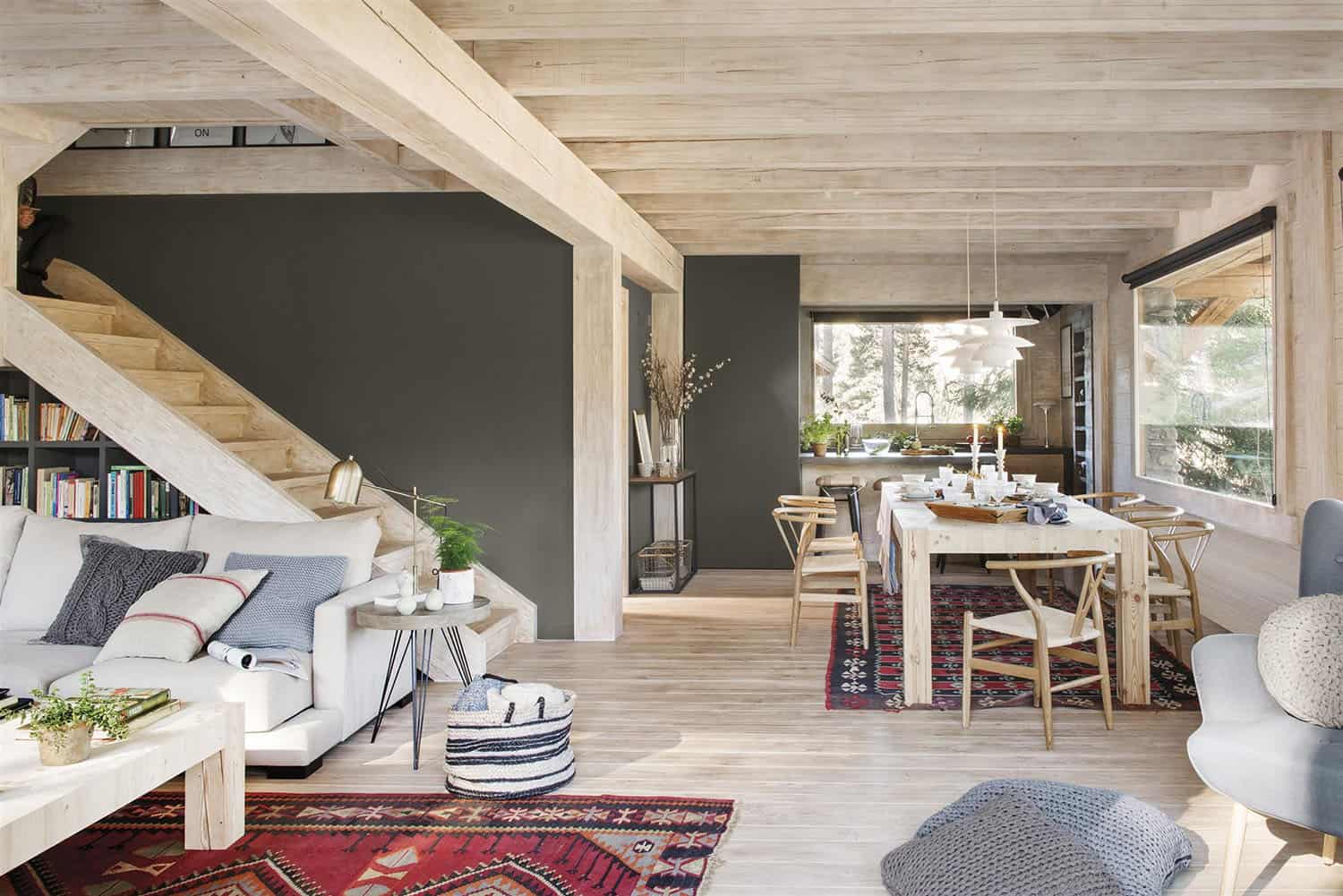
The owners wished to immerse themselves in the forest. To capitalize on their surroundings, they integrated very large windows without curtains, only with screen blinds. They also created living spaces as wide and open as possible, as in the living room and dining room. Above: The chairs are a replica of the Wishbone model, in SuperStudio. Iron console from La Redoute.
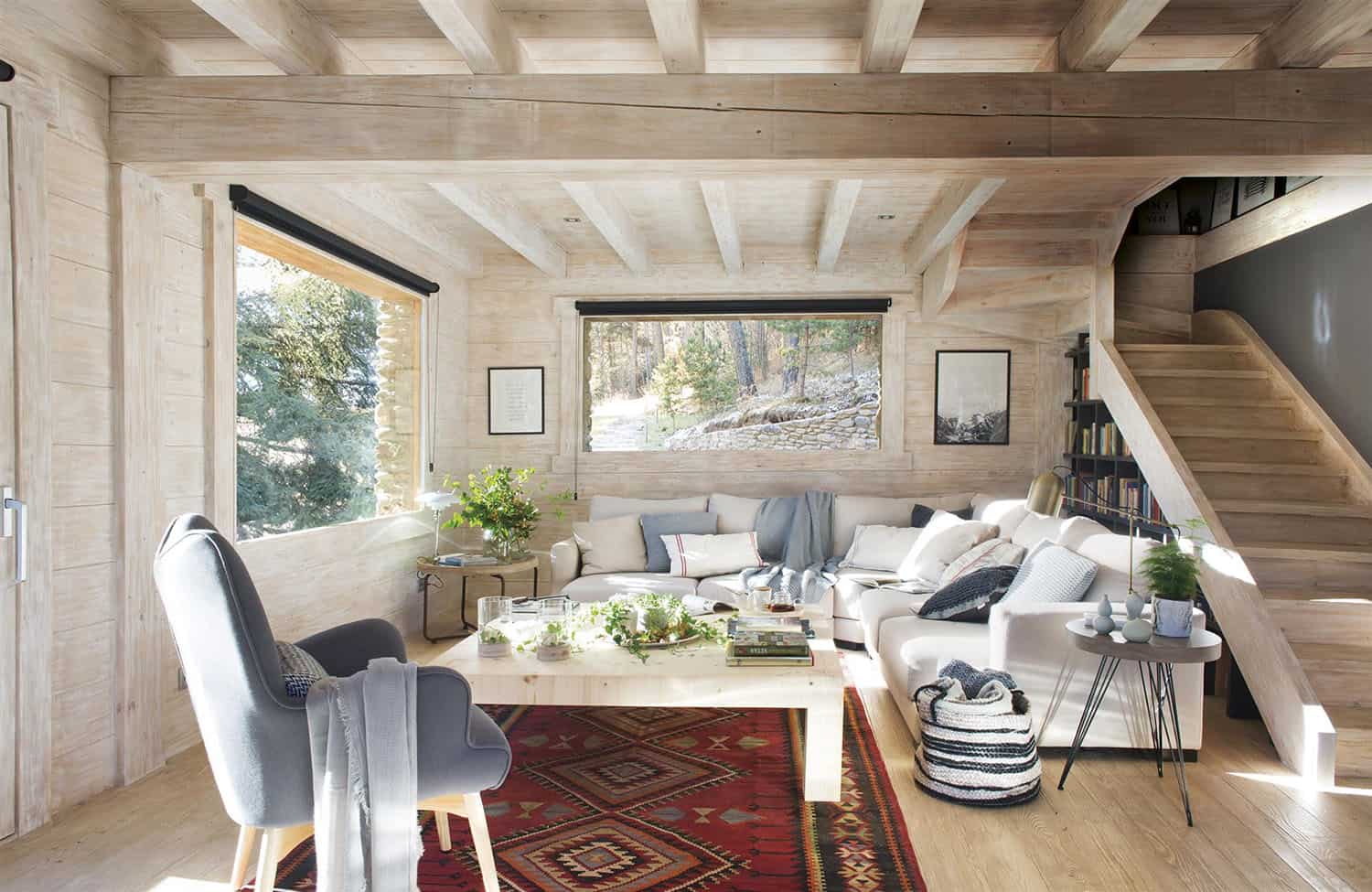
The gray wall next to the staircase was inspired by a collection the designer had made in those shades. It set the tone of the color scheme of the entire house. The red-hued rugs they bought on one of their business trips to India are a nice counterpoint to the coolness of gray.
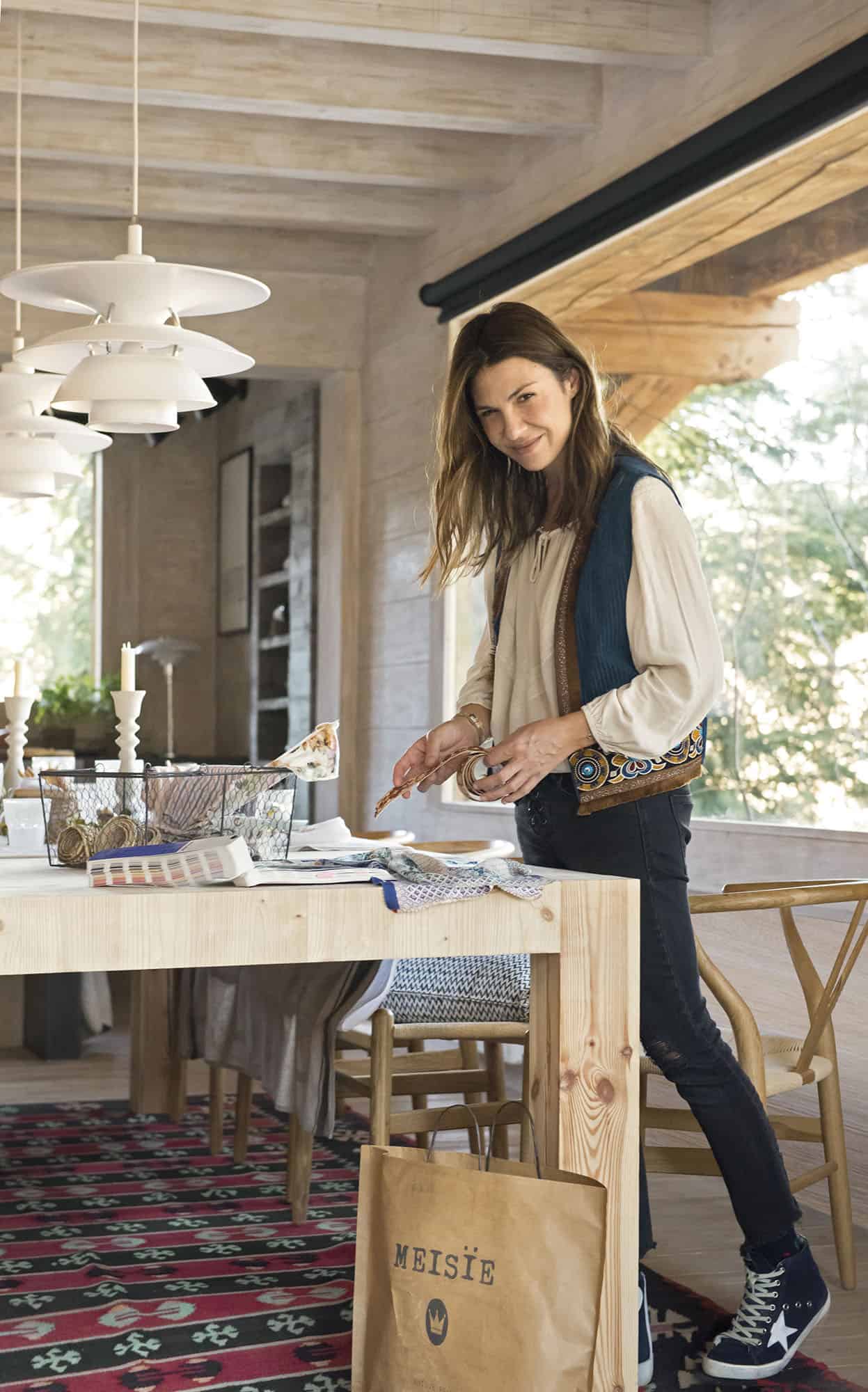
Above: The designer purchases a lot of fabrics for Meisïe, and with what she has left over, she uses to make the cushions and textiles for her house.
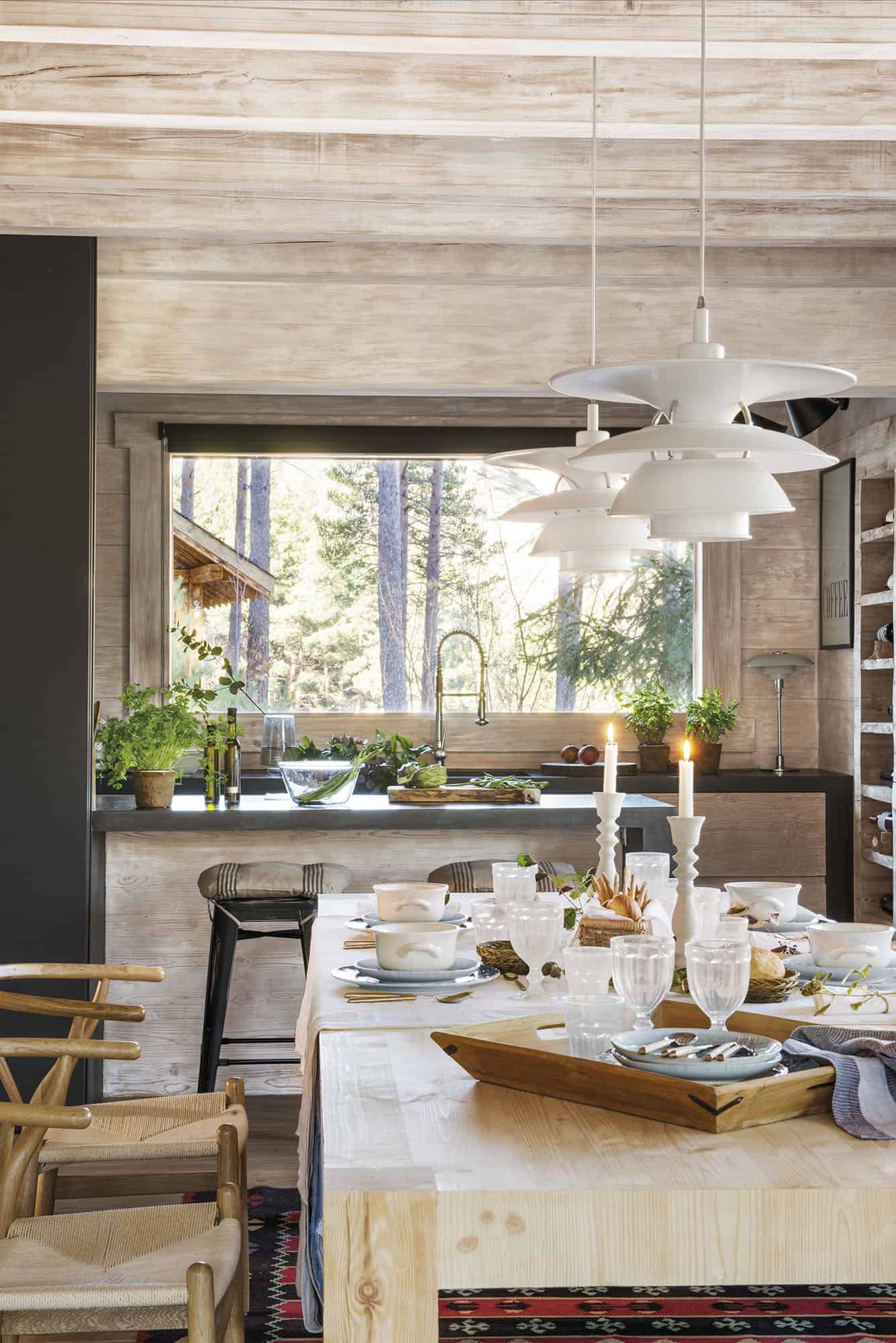
Above: The dining room is connected to the kitchen, featuring a custom dining table fabricated by the builder who is also a carpenter. He also made several of the other furnishings throughout this home. The light fixtures above the table are a Danish design from the 1950s, at SuperStudio.
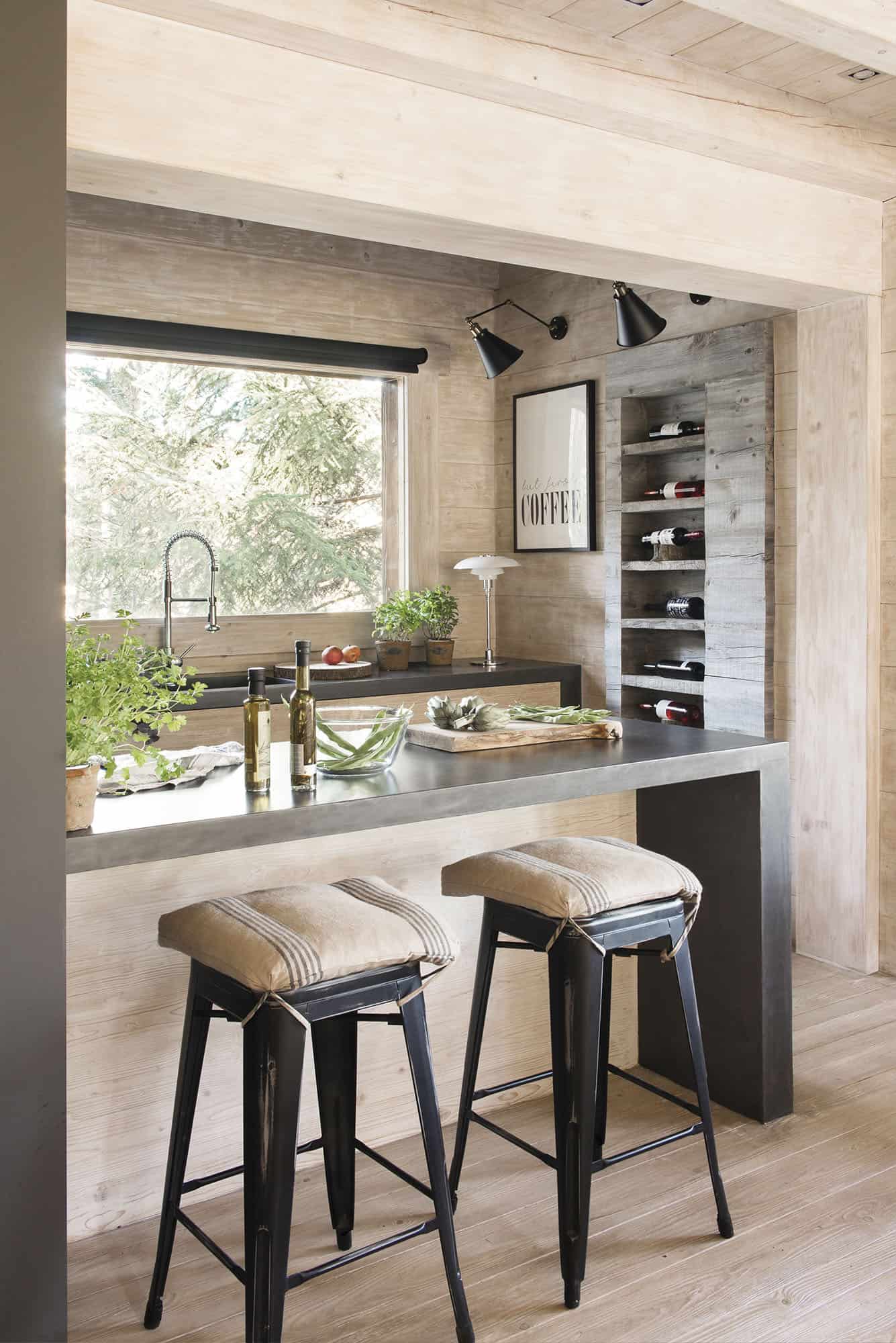
Above: The small U-shaped kitchen is open to the dining room with a breakfast bar. It can also be closed off with the gray doors, mobile panels almost up to the ceiling. The bottle rack was copied from a restaurant in France. It is custom made in the hole in the wall. The countertop is microcement, while the bar stools are by SuperStudio.
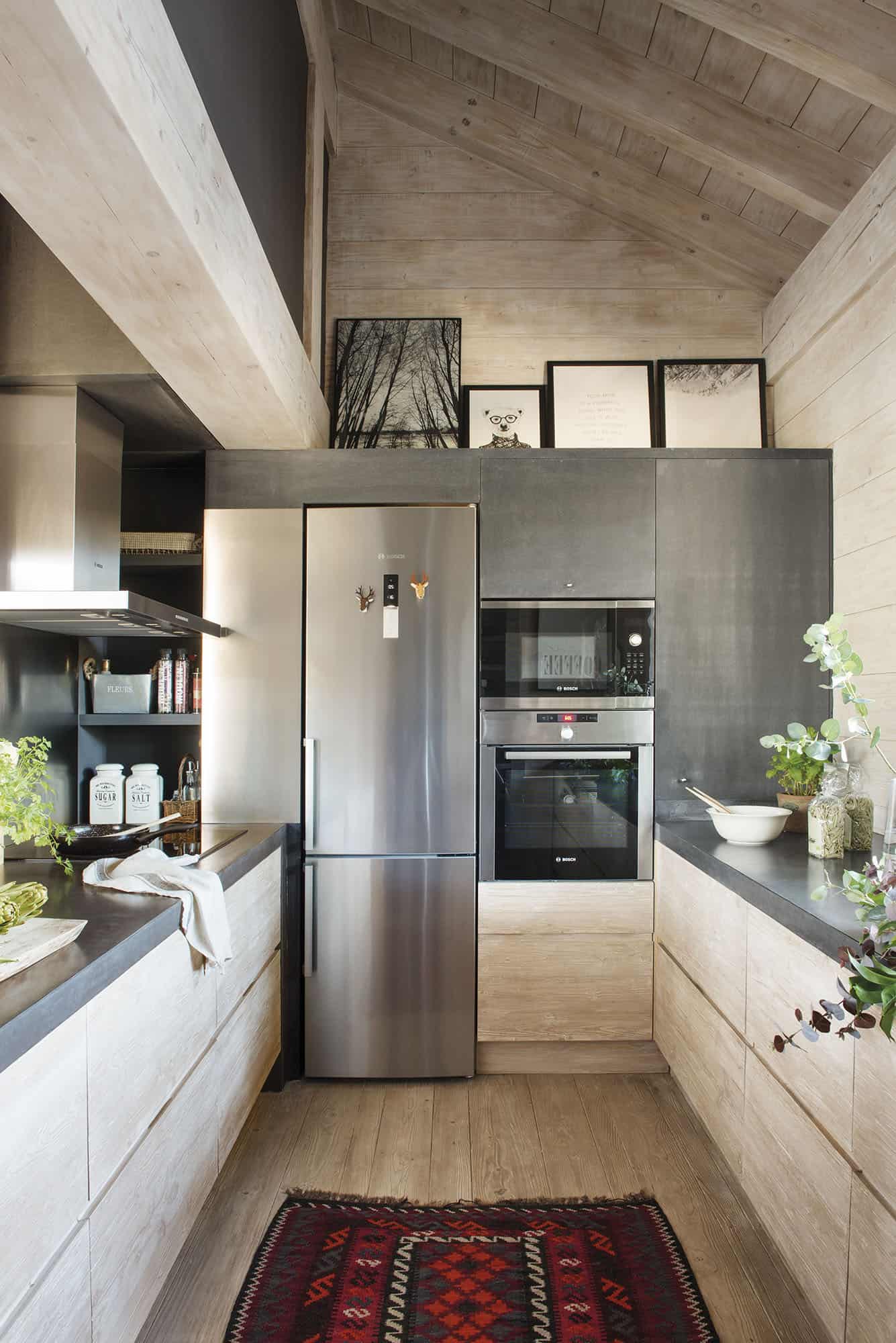
What We Love: This Nordic log cabin provides a warm and inviting family retreat for escaping city life. A beautiful material palette is inspired by the owner’s work and travels, creating a home with plenty of charm and character. We are loving all of the cozy details throughout and the large windows framing forested views for an overall feeling of tranquility.
n addition to two twin children and a very nice clothing brand, a house like this. It is a bit Nordic, but also from here. Danish air, but with Indian rugs. With mountain stone on the outside and trendy gray walls on the inside. Mixes work!
“We bought this land in La Molina, an hour and a half from Barcelona, we found the builder, who is also a carpenter, and then we built the hou
Tell Us: What details did you find most appealing in the design of this home and why in the Comments below!
Note: Have a look at a couple of other fabulous home tours that we have featured here on One Kindesign from the Spanish region: Charming rustic cabin for winter getaways in the Pyrenees Mountains and Cozy mountain refuge in the village of Madremanya.
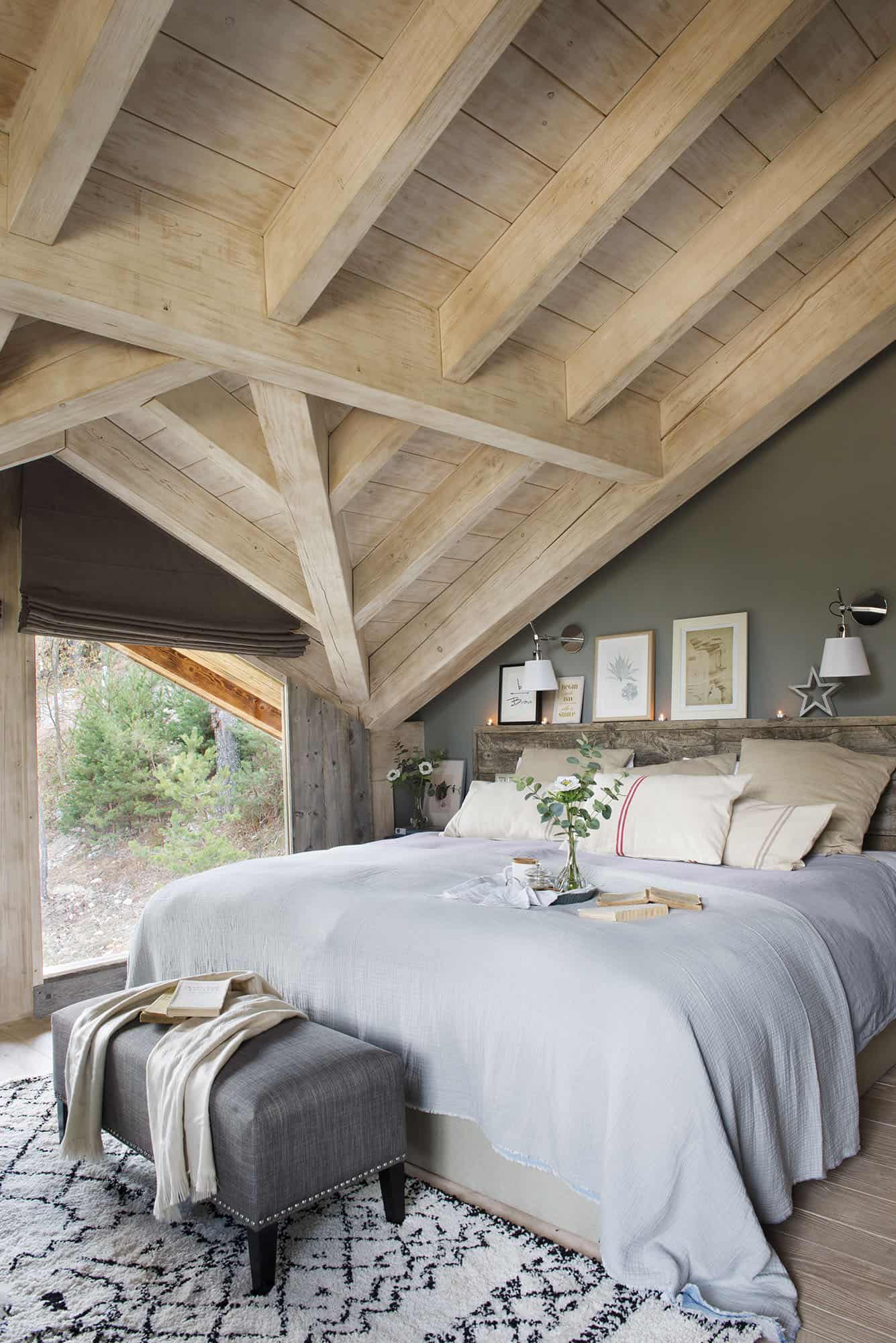
Above: In addition to being sheltered by the forest, this family notices the warmth of wood in every corner. The inviting master bedroom features large windows framing views of the forest, idyllic to wake up to every morning!
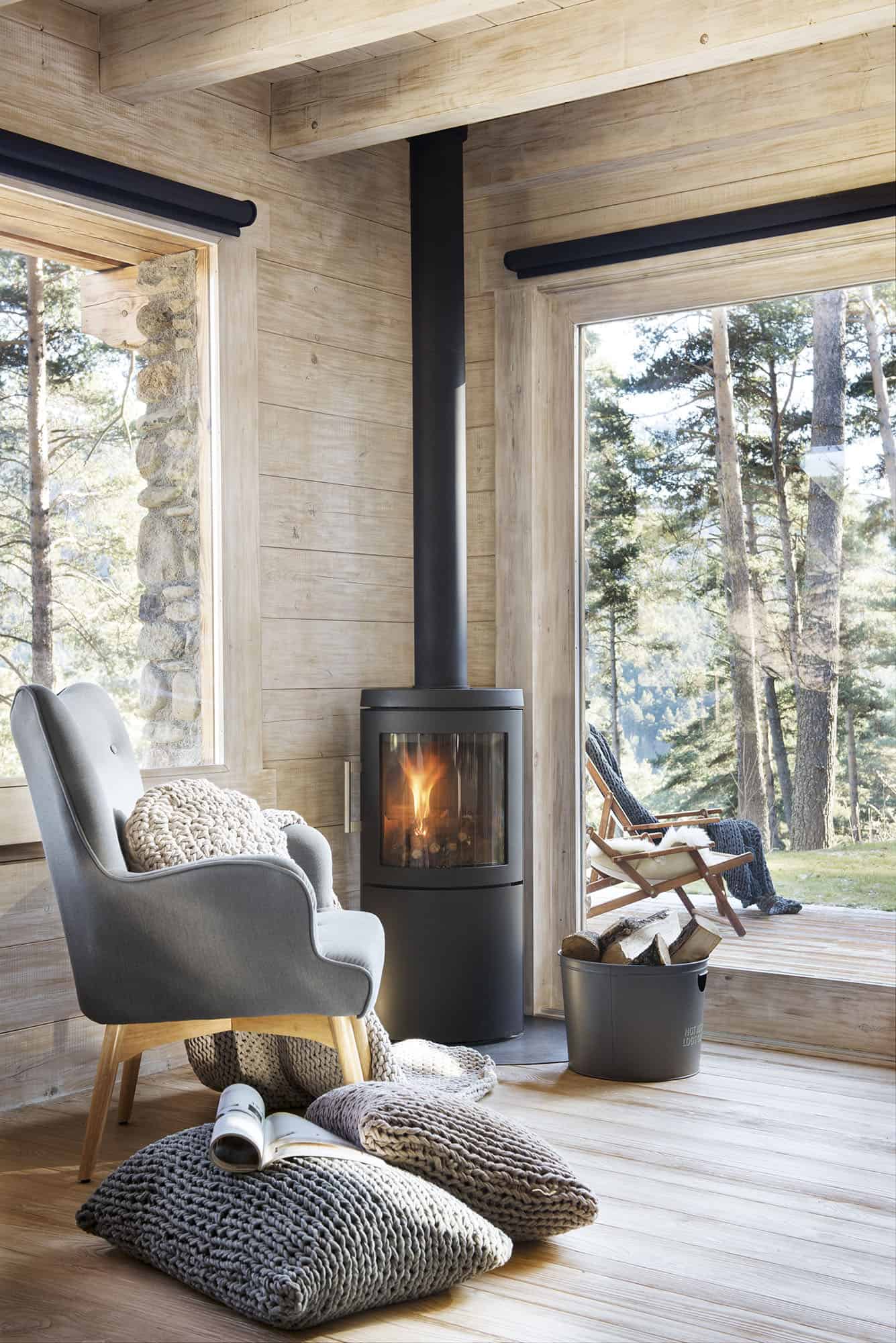
Above: The house is made of stone on the outside and covered with wood on the inside. The fireplace is from MCZ. The knitted cushions are handmade at MikMax.
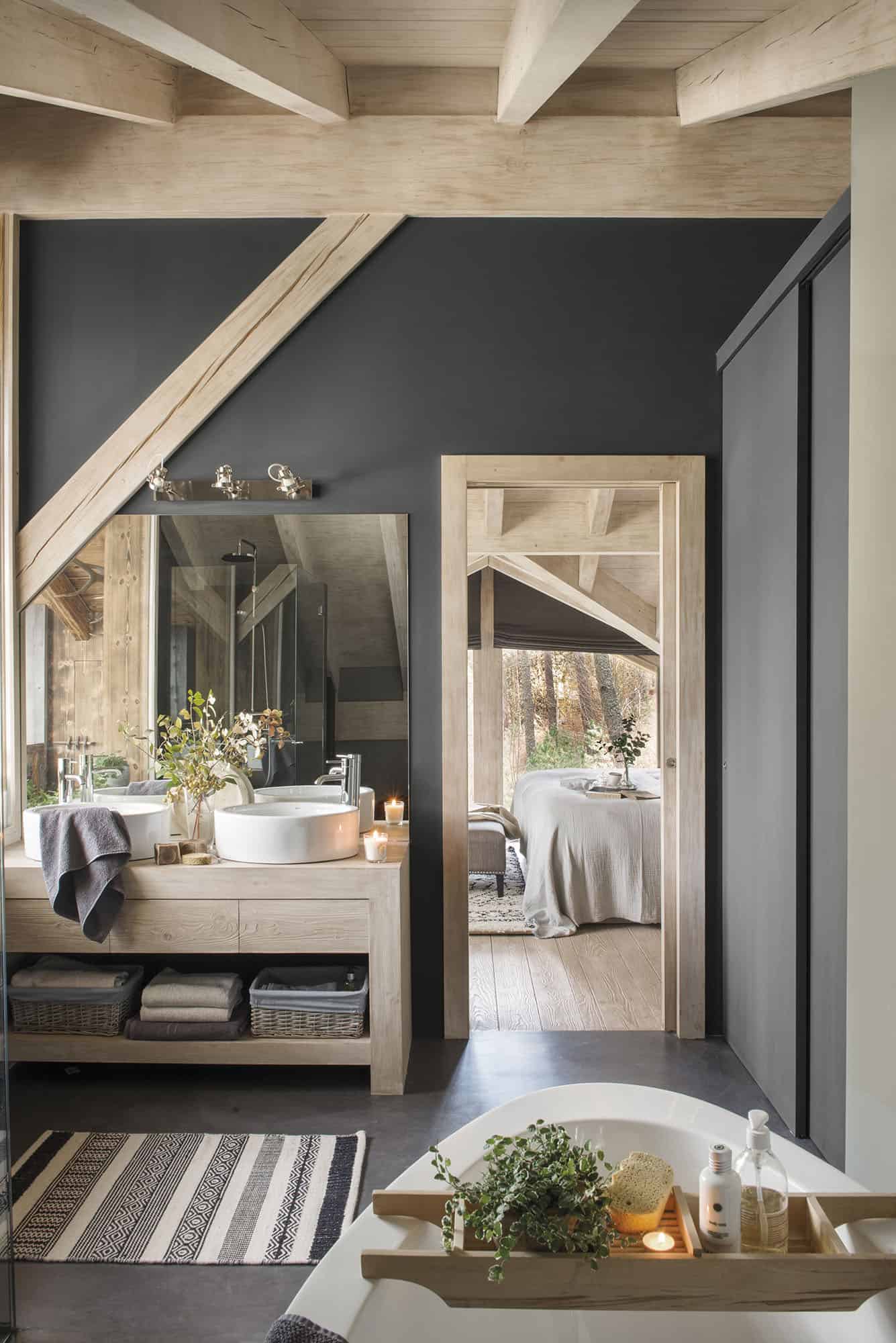
Above: The closet is located in the en-suite bathroom and thus freed the bedroom. The bathroom is also painted in gray.
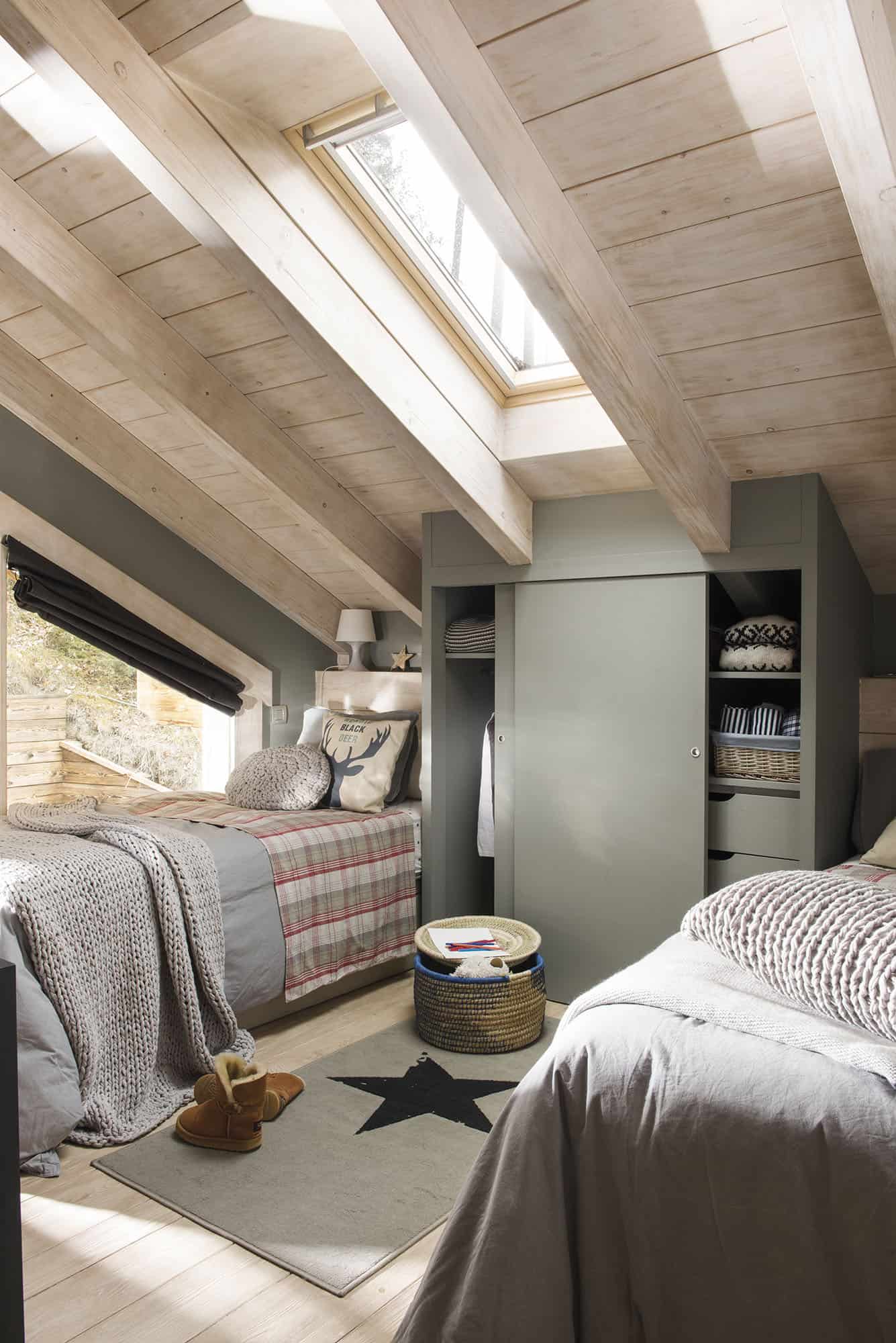
Above: The twins share this cozy bedroom. The custom fabricated cupboard between the beds acts as a divider unit and adapts to the shape of the ceiling. The headboards were made with the same wood as the floors and walls.
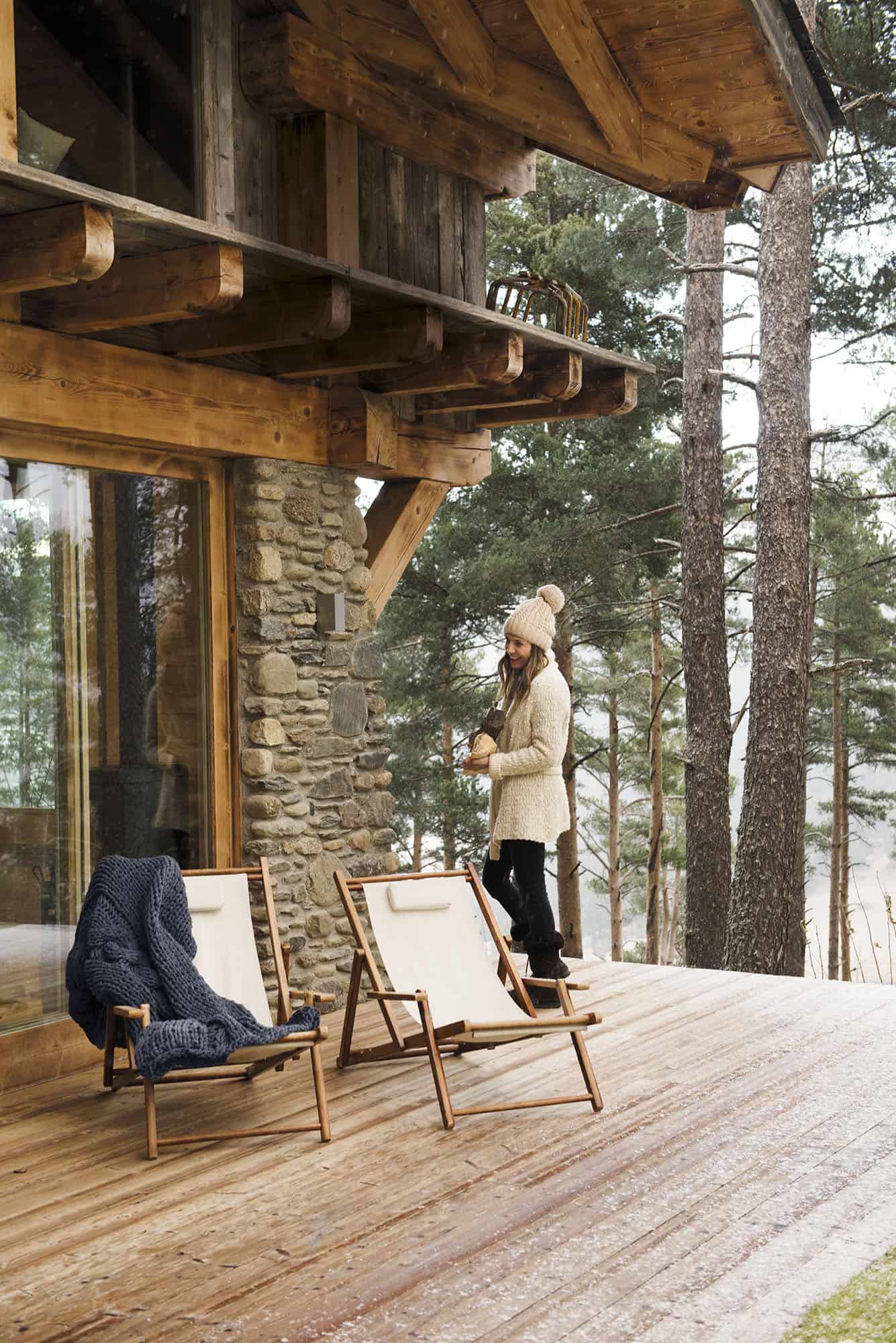
Above: The porch overlooks the forest, the owners’ favorite place. They enjoy breakfast out here with a cozy blanket.
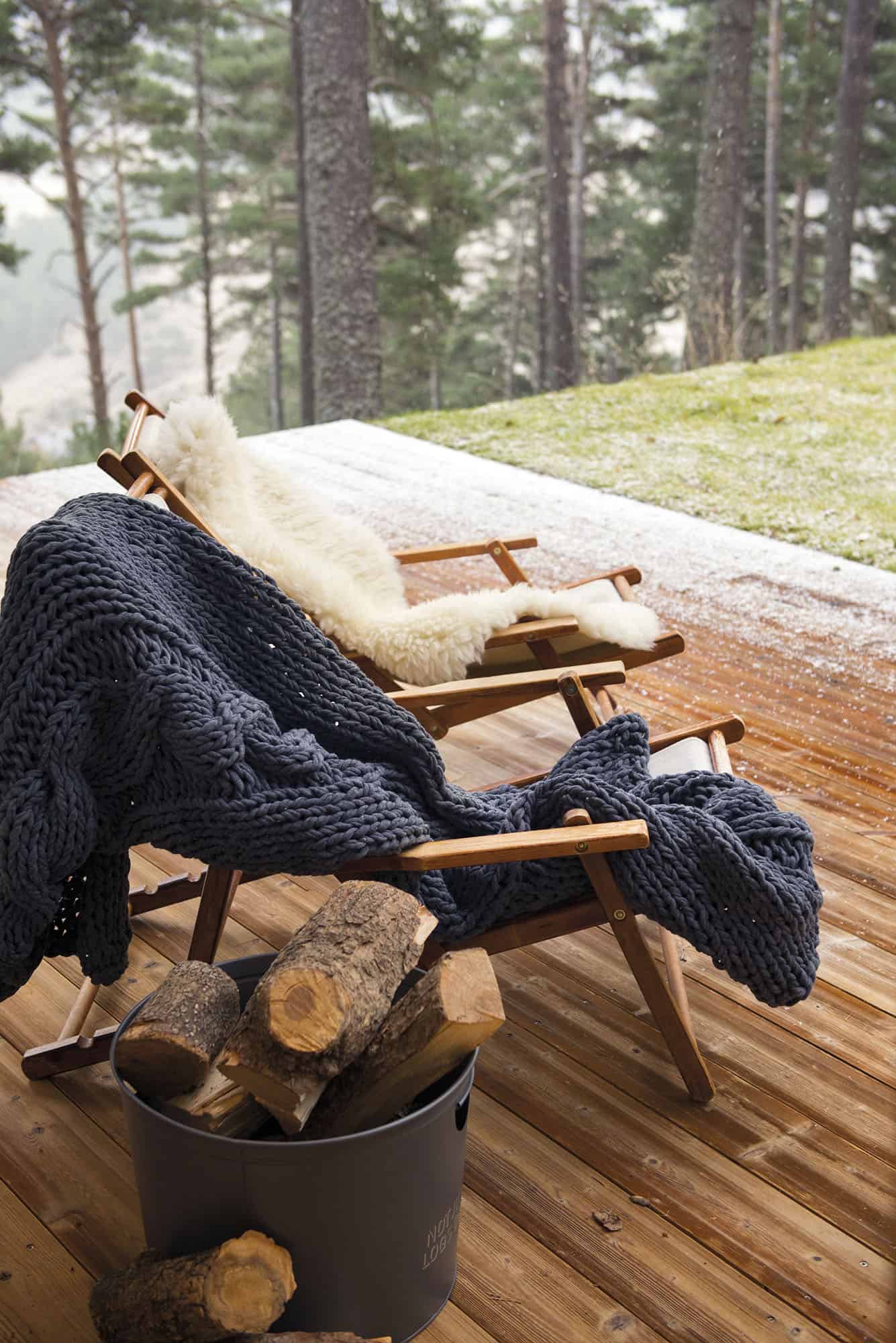
Above: In this house the cold is not an impediment to enjoy the outside. The loungers are from Ikea. The blue blanket is from Mikmax. The sheepskin is from Ikea.
Photos: El Mueble

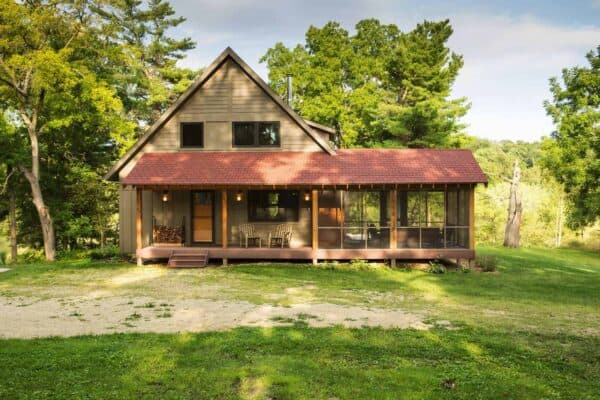

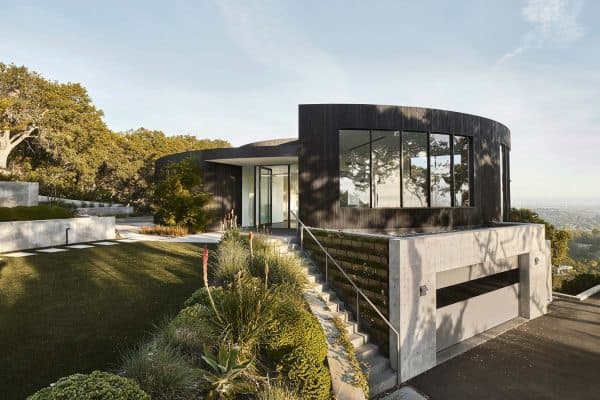
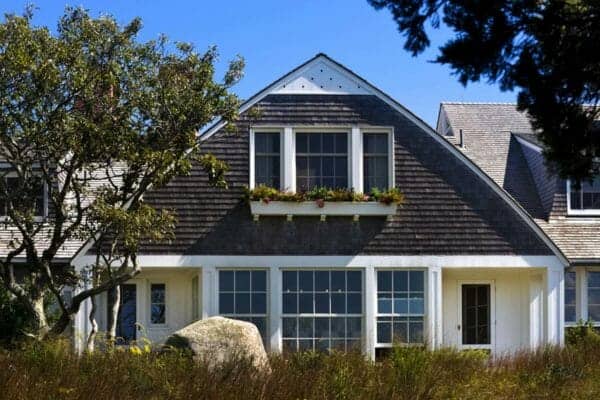
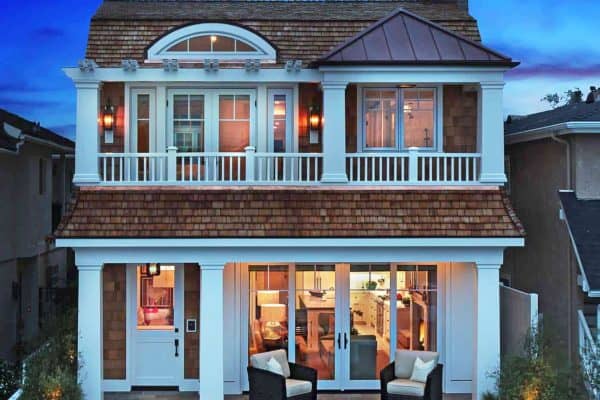

2 comments