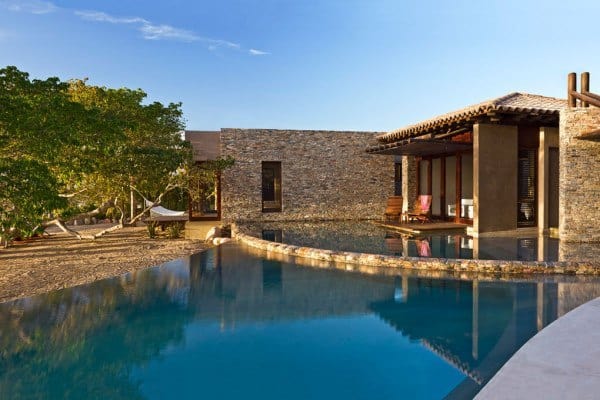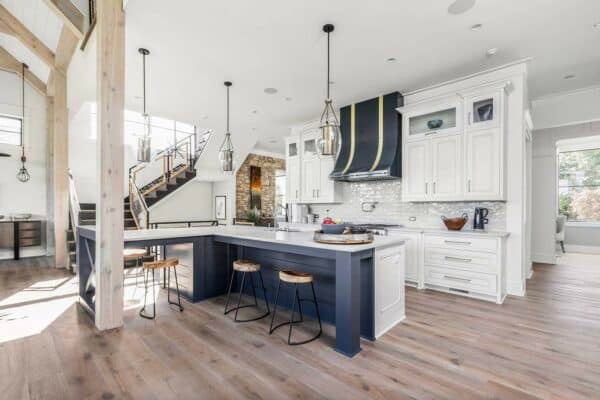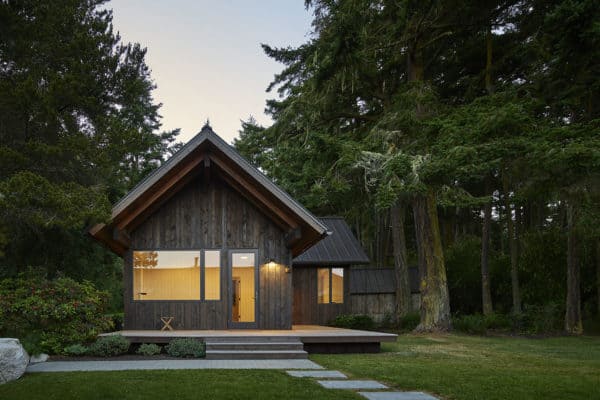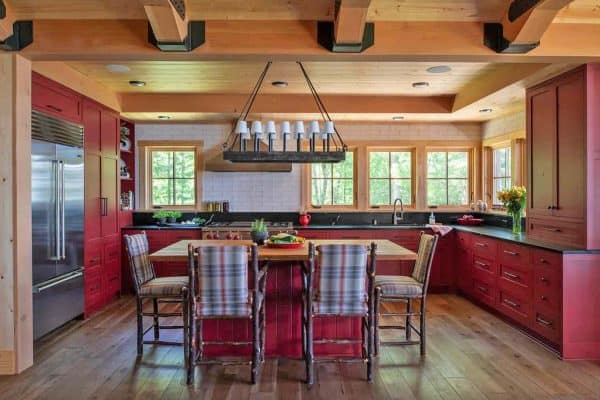
This striking modern home features panoramic mountain and sea views, designed by SAOTA architects in collaboration with interior designer Debra Parkington, located below Lion’s Head in Cape Town, South Africa. Comprised of 21,775 square feet (2,023 square meters) of sumptuous living space, the architecture draws from the strength of the concrete finish that was used to create monumental forms that contrasts with the home’s copper roof. Although the design requirements were to maximize the views, the designers were also careful to balance this with the need for privacy. The living spaces were designed to be open and airy, enhancing everyday living. The architecture focused on clean lines, minimal design and a sculptural facade. The site itself was relatively steep, posing a design challenge, along with the Southern boundary of the property sharing its perimeter with a national park. The design team took a sensitive approach to the project, minimizing excavation and designing secondary living spaces on the lower levels. These spaces are concealed from the road by a landscape wall that allows natural light and ventilation to flow through, yet windows are set back.

“On arrival at a mid-level one is lured through the main garage with its double volume and graffiti walls towards the shaft of light and splash of landscaping emanating from the glazed Entrance Area beyond. Sculptural timber clad stairs wrap themselves around a centrally positioned glass lift and take one to the upper levels of the house,” says Philip Olmesdahl, SAOTA director and project team member. The building is limited to only two storeys above the ridge. The main living areas, pool terrace and garden are below with the family bedrooms strategically positioned at the uppermost level for privacy.
RELATED: Incredible open plan house in Cape Town

What We Love: Spectacular design both inside and out, the concrete forms are impressive, as is the way the architecture has been designed to capture the views and really partake in an indoor-outdoor living experience. SAOTA is one of our favorite architects, their designs never disappoint, modern luxury architecture at its finest! The views alone are priceless in this pad… what do you think?

RELATED: Breathtaking minimalist home with views: First Crescent



The polished concrete floors of both the internal and external living areas ensure their seamless continuity. The timelessness of natural oak is celebrated and combined with feature brass insets for bedroom floors and all internal joinery.
RELATED: Modern multi-level cliffside property in South Africa





The master bedroom which is on the uppermost level is set back from the boundary line to increase privacy from the mountain paths.

A courtyard ‘cuts’ into main living areas – its waterfeature and delicate weathered Cor-Ten screen ensures a tranquil and sheltered space. The base of the waterfeature is glazed to scoop refracted light into the main garage below. The ‘woven’ Cor-Ten screen playfully reflects light internally whilst also offering privacy to the bedroom level above.

“The aesthetic of the top two storeys – when viewed externally – is of monolithic white concrete beams. Their weight is accentuated as they seem to ‘float’ on light glazed facades,” says Joe Schützer-Weissmann. With limited walls and columns this house is all about the view – even glazing has reduced mullions wherever possible.
Photos: Adam Letch












0 comments