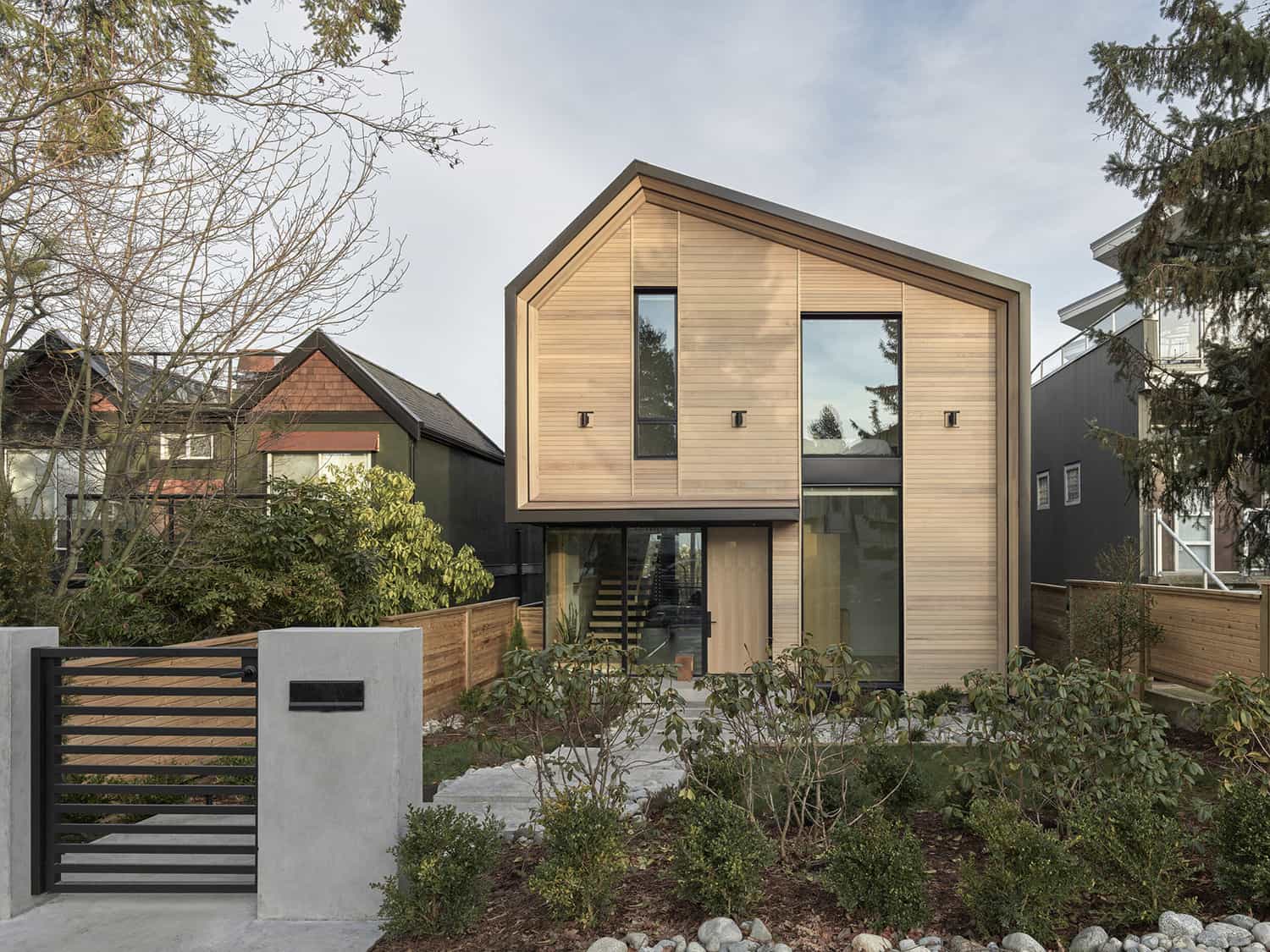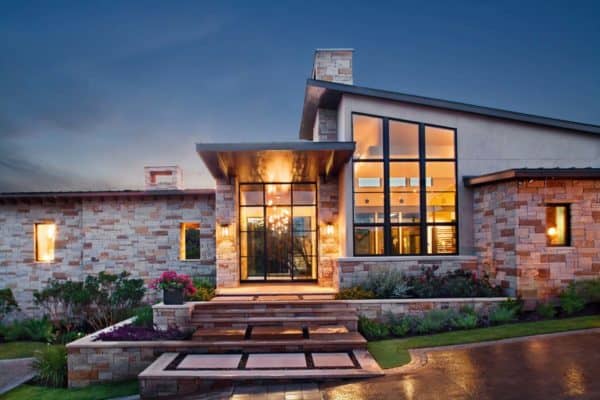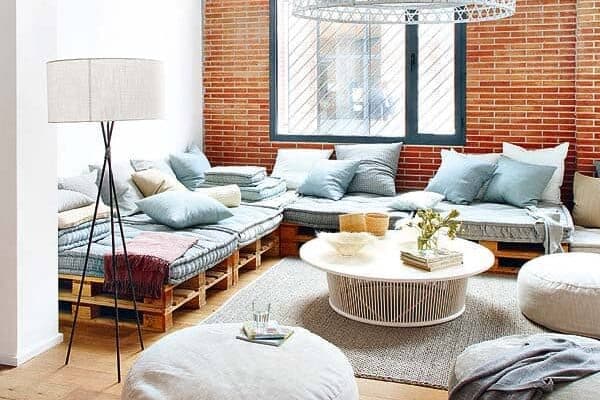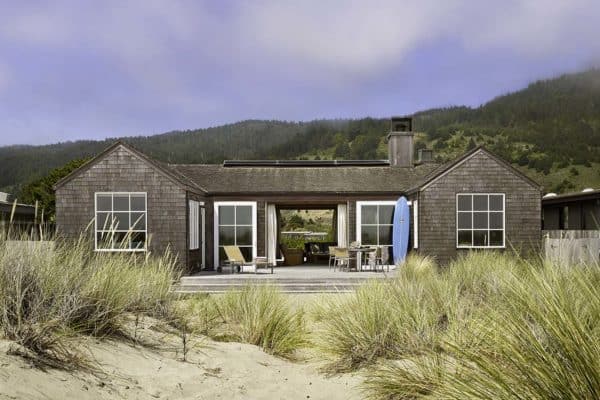
BLA Design Group in collaboration with Campos Studio has designed this contemporary urban house located in Vancouver, British Columbia, Canada. This three-story new build draws inspiration from the Craftsman housing stock that formed the original settling of Vancouver. From this, ideas of the porch, cover, and textural facade became part of the design.
From the West Coast Modern tradition, careful attention was paid to the transitions between the interior space and garden. The resulting dwelling tied together these typologies found in the surrounding neighborhood. Transparency, texture, and light drove the interior and exterior design of this 3,400 square foot house.

The quality of light in Vancouver changes drastically with the seasons. A blackened gable roof wraps the dwelling, defining its form amongst the winter’s dull grey skies, with skylights bringing light into the central part of the house.

As the seasons change and the trees begin to blossom, the form remains defined but the textured cedar facade begins to blend into the natural environment. This color palette allows the contemporary dwelling to maintain a sophisticated, yet humble appearance year-round.

What We Love: The architects cleverly designed this contemporary urban house to filter in as much natural light as possible. This helps to keep this dwelling feeling bright and airy throughout the seasons. We are especially loving the aesthetics of the exterior facade with its blackened gable roof and textured cedar that blends into its natural environment.
Tell Us: What do you think of the overall details of this home in British Columbia? Are there any elements you would change? Let us know in the Comments!
Note: Be sure to have a look at a couple of other inspiring home tours that we have featured here on One Kindesign in the Canadian province of British Columbia: Off-grid residence designed for book lovers on the Gulf Islands and Gorgeous contemporary mountain cabin nestled in the Canadian Rockies.






Above: The second level hallway with a vaulted ceiling and skylights.

Above: The primary bedroom features a private balcony.








PHOTOGRAPHER Andrew Latreille












0 comments