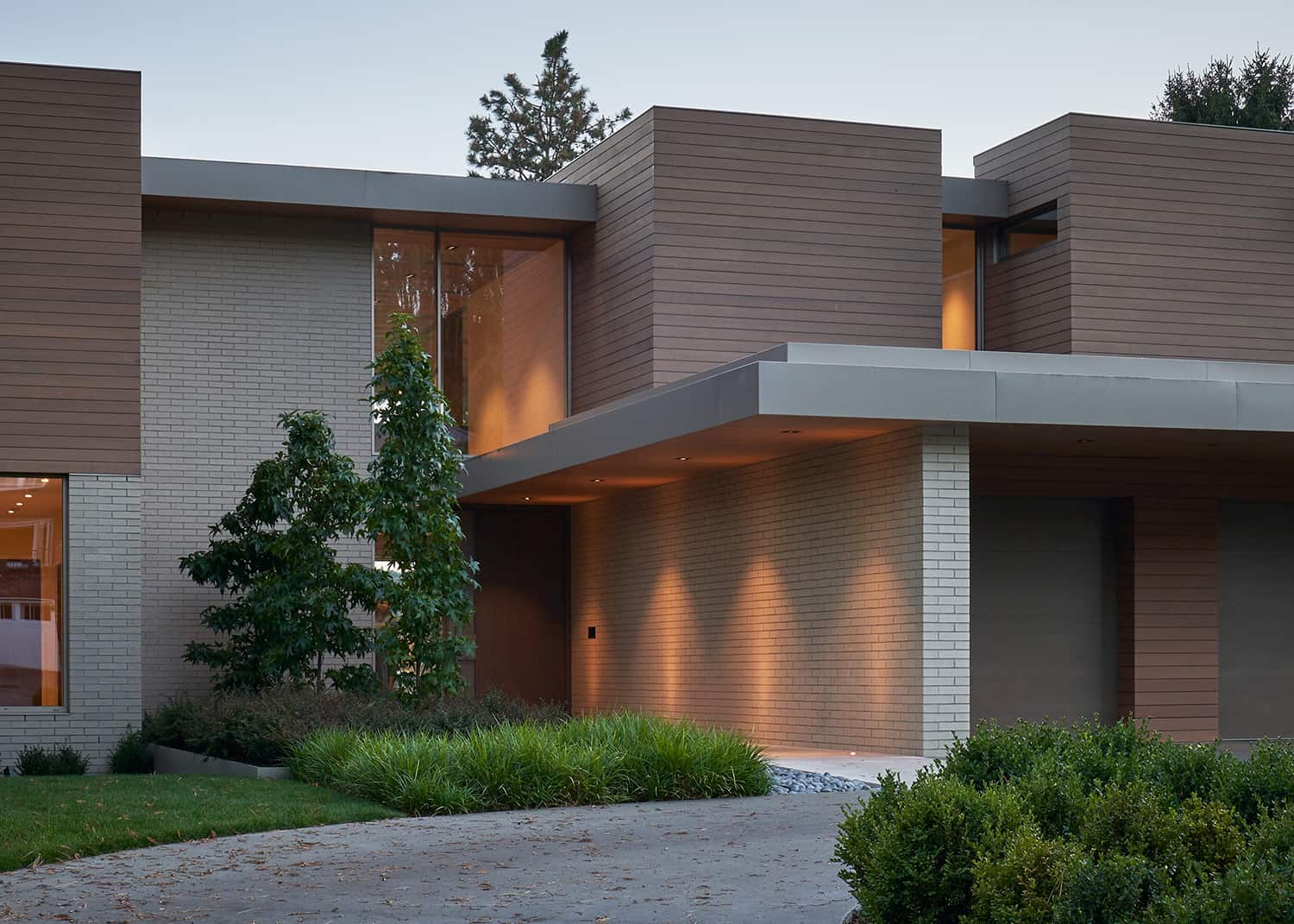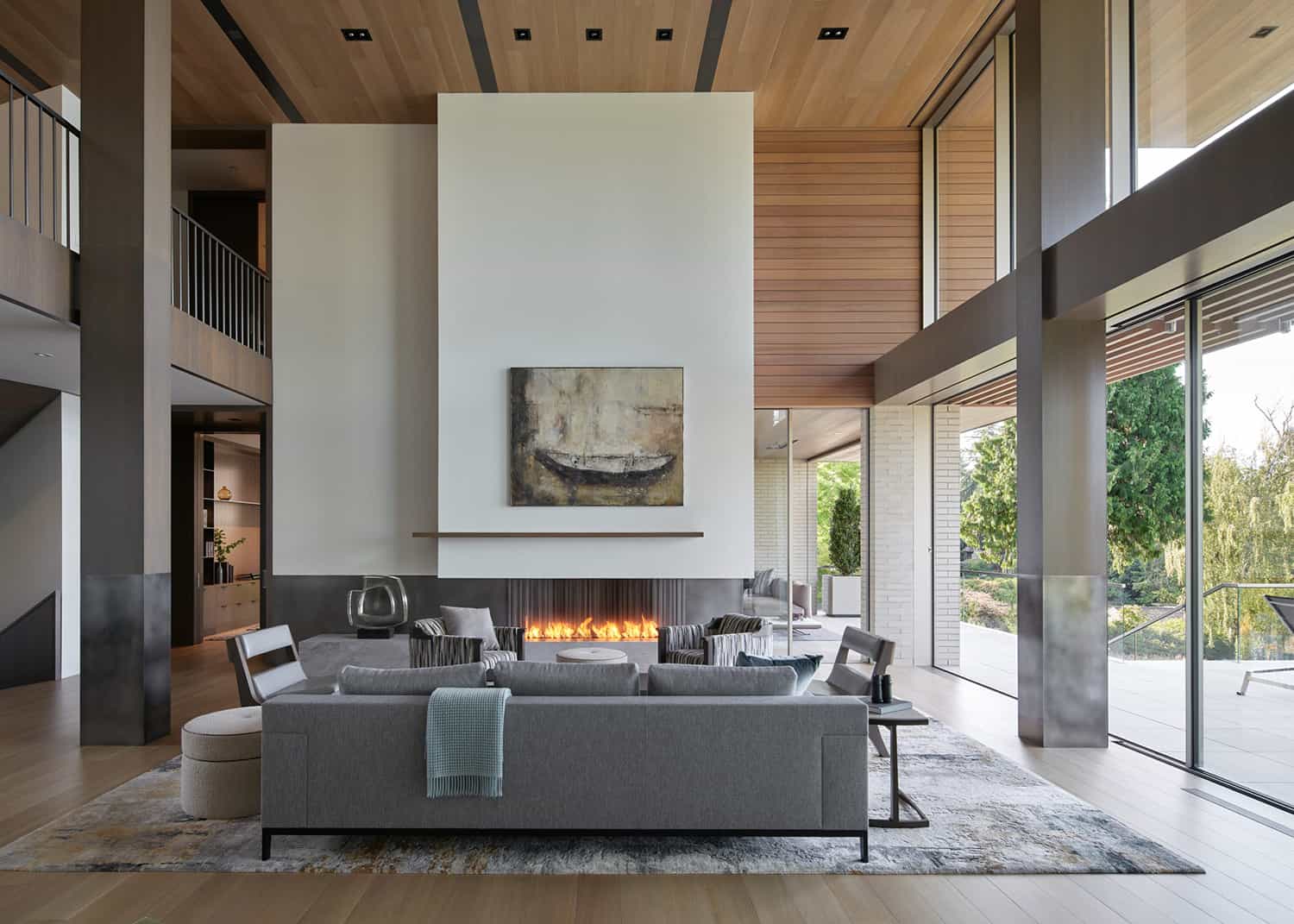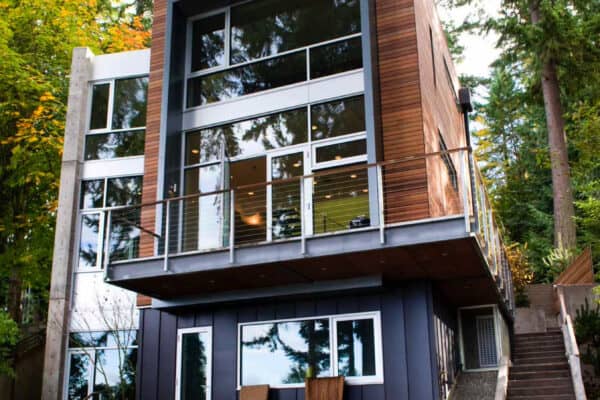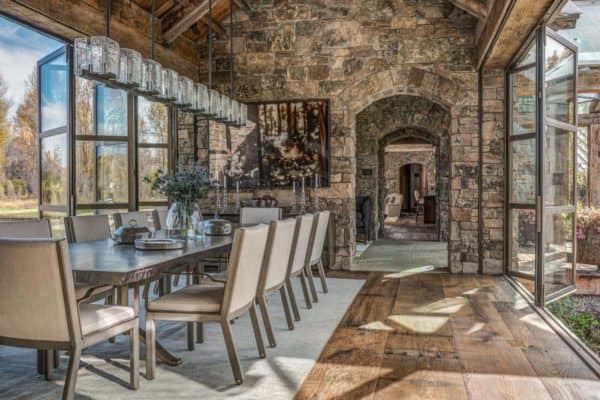
Designed by Stuart Silk Architects, this stunning contemporary Lake Washington home is located in the Laurelhurst neighborhood of Seattle. Built into a gently sloping site that faces south, this dwelling boasts breathtaking views of the lake and Seattle skyline. The homeowners desired light-filled living spaces that would accommodate the needs of their growing family of five and enable them to entertain comfortably.
The result is a home with an open floor plan with a centrally located, double volume living room. The kitchen and family room share this space open area, yet are immediately adjacent to the living room. On the second level, a walkway is open to below, overlooking the living room while connecting to the bedrooms that flank either side of the living room.
DESIGN DETAILS: ARCHITECT Stuart Silk Architects INTERIOR FURNISHINGS Stuart Silk Architects LANDSCAPE ARCHITECTURE Land Morphology CONSTRUCTION Toth Construction

This spacious home was designed to accommodate intimate family gatherings as well as entertain friends. Since this home is sited in a dense neighborhood, the architects limited the amount of glazing on the street-facing side of the home for privacy. To address the need for light, the architects devised two wood-clad bays to modulate the façade and create a sculptural three-dimensionality to the home.

Two siding materials were used in this Lake Washington home: brick for the ground floor and cedar siding on the upper floor to create a hierarchy between the upper two levels of the home and creates a generative syntax for the architecture. The front door was fabricated by Old World Door. The pebbled water feature nods to the shoreline at the back of the property.

On the south-facing side of this dwelling, walls of glazing were maximized to capture views of Mt. Rainier to the south and the Olympic mountains to the west. Glasbox Windows and Doors were selected as the window manufacturer, providing a system that can span long distances with a minimal framework to ensure visibility. The wall paint color is White Dove OC-17 | Benjamin Moore.

The living room showcases a 30-foot-long-by-10-foot-tall high-performance glass window wall that spans the entire length of the room. Each panel is operated electronically for ease of use, opening the indoors to the outdoors.

An earthy material palette features tones that recall beach sand and the forest floor. The lower portions of the dark-stained wood columns in the entry and living room are wrapped in patinated steel, creating a layer of sophistication and materiality. The living room fireplace features a mixture of steel and painted plaster. The furnishings were selected to be comfortable and family-friendly.

Comfort is assured throughout this Lake Washington home with infloor radiant heating which is powered by an environmentally efficient geothermal system.

In the home office, the walnut desk is by Altura Furniture. The millwork is by Northwest Custom Interiors. On the floors, the oak hardwood was sourced from Eurocraft Hardwood Floors. Grounding the space, a patterned area rug is from Driscoll Robbins Fine Carpets.

A central staircase forms a sculpture-like floating ribbon that connects the upper bedroom level and the lower level encompassing the entertainment, media, and playroom which spill out to an expansive terrace with a swimming pool and spa. The staircase is dark stained oak, fabricated by Beautiful Custom Stairs, while the railings are by Twisted MetalWorks. The treads and risers are dark marble, sourced from Meta Marble & Granite. Suspended from above, the light fixture is by Cameron Design House.



What We Love: This beautiful lake house provides its inhabitants with unforgettable views of the lake along with Mt. Rainier and the Olympic Mountains. A subtle material palette was selected throughout to help maintain the focus on the views. We are especially loving the living room with its two-story wall of glass to invite natural light and views and the overall feeling of tranquility that this home provides.
Tell Us: What do you think of the style aesthetics of this lake house? Are there any details you would change? Please share your thoughts in the Comments!
Note: Be sure to check out another couple of incredible Lake Washington home tours that we have featured here on One Kindesign: Brilliant renovation of a modern Tudor home overlooking Lake Washington and Elegant renovation of a family home with a modern twist on Lake Washington.





In the main bedroom, a neutral color palette provides a serene retreat at the end of a long day. On the floors, oak hardwood from Eurocraft Hardwood Floors. The rift white oak cabinetry is by Northwest Custom Interiors. A fireplace offers warmth and ambiance, with a marble surround from Pental Surfaces. A custom ottoman is by Village Interiors.


In the owner’s bathroom, an oculus is centered over the soaking tub, creating a dramatic effect as the light rakes the mosaic tile on the circular wall framing the bathtub. The closet is accessed through the bathroom, which doubles as a comfortable sitting room and an additional place to hang out while dressing.

The MTI freestanding tub with Gessi plumbing fixtures brings a spa-like feel to the owner’s bathroom. Carrara marble tiles are from Statements Tile & Stone.


Overlooking the lake, the swimming pool is by KrisCo Aquatech Pools & Spas with tiles by Fujiwa Tiles.


Outside, the terracing of the yard on the lakeside of the dwelling provides play areas for the kids. A path leads down to the lake, while a new cove was designed for easy access to the shoreline and to enhance the shoreline in support of salmon habitat.
PHOTOGRAPHER Kevin Scott Photography








1 comment