
A modern Tudor home has been renovated for family living by DeForest Architects in collaboration with Ore Studios, located in Seattle, Washington. Built in 1931, this beautiful 5,000 square foot home features warm materials and plenty of original details. However, it suffered from a cramped layout and lacked a connection to its park-like property overlooking Lake Washington.
The young family who purchased this dwelling requested that the architects reimagine the interior layout, yet maintain the essential character of the exterior facade. On the interior layout, the kitchen was flipped to the garden side of the property, opening it up to the yard while flooding it with natural light. An open layout was created with the main living spaces, while a new open stair connects top to bottom. Period charm is complemented with modern architectural details.
Project Team: Architect: DeForest Architects | Interior Design: Ore Studios | Contractor: Schultz Miller | Structural: Swenson Say Faget

The interior designers selected all of the finishes and fixtures, for the re-organized first floor of the house. Exposed steel structural members help create larger rooms, and this material language informed the selection of supporting finishes. The furnishing and decoration of the house was undertaken at the same time, and reflects a more contemporary point of view. Clean silhouettes and expert tailoring ensure modern pieces feel appropriate within the more traditional Tudor envelope.
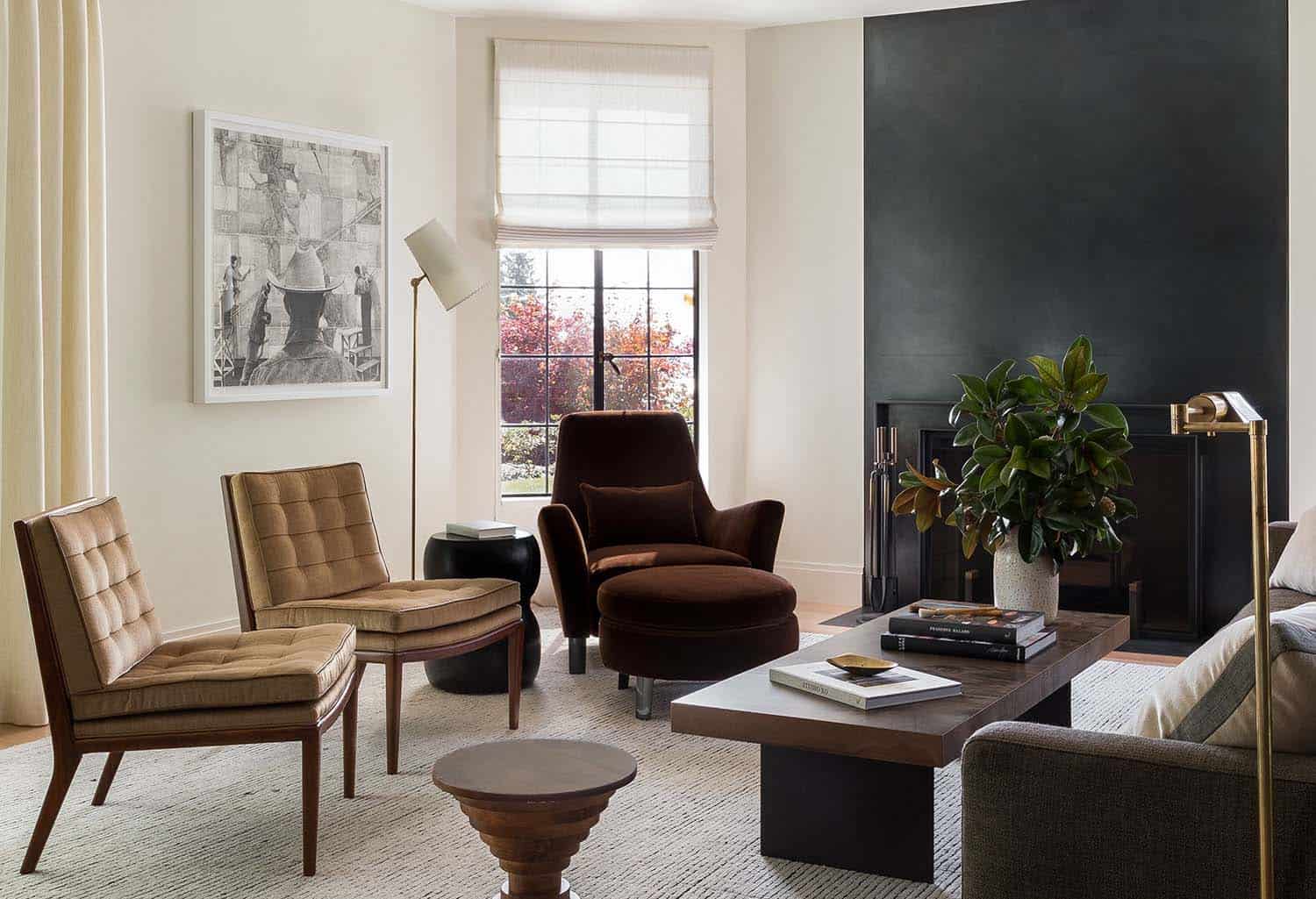
What We Love: This fabulous modern Tudor home has a brilliant new makeover with plenty of delightful details. From the warm color palette to the light flooded living spaces. The designers did a wonderful job of creating interiors that are sophisticated yet inviting. Overall this home has retained it’s character, offering charming details both indoors and out to create a home that is ideal for family living.
Tell Us: What do you think of the overall renovation of this home? Do you think the project team was successful in creating a family home that is warm and inviting? Please share your thoughts in the Comments below!
Note: Have a look for the “Related” tags below for more inspiring home tours that we have featured here on One Kindesign from the portfolio of the architects of this home, DeForest Architects.

RELATED: Modern rustic retreat designed to feel like a summer camp on Orcas Island

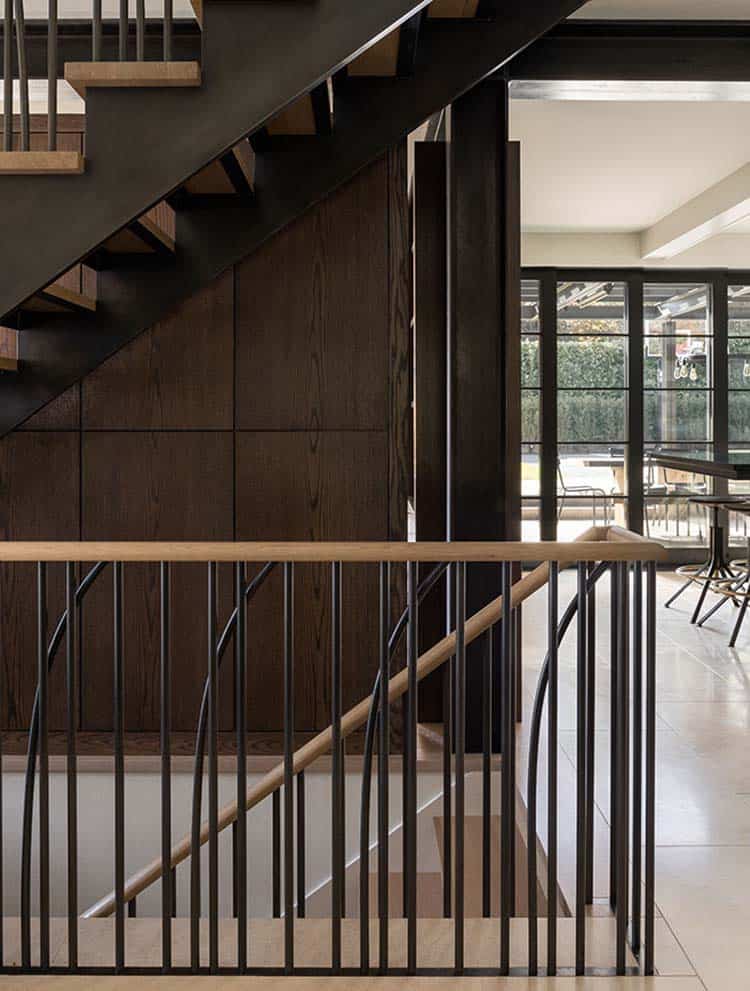
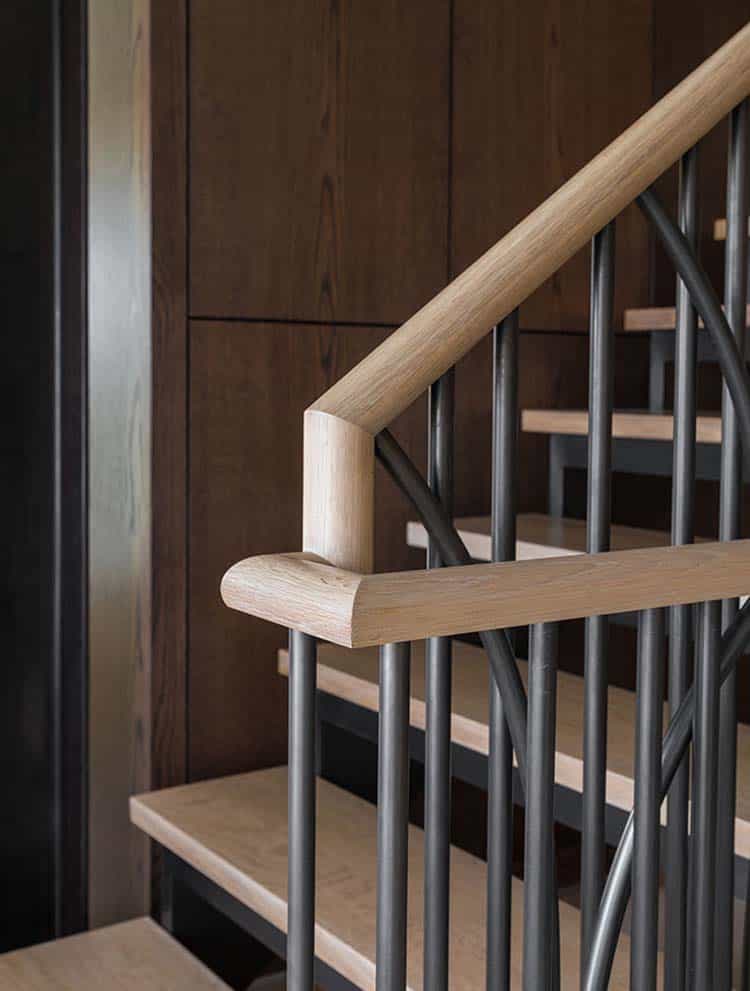



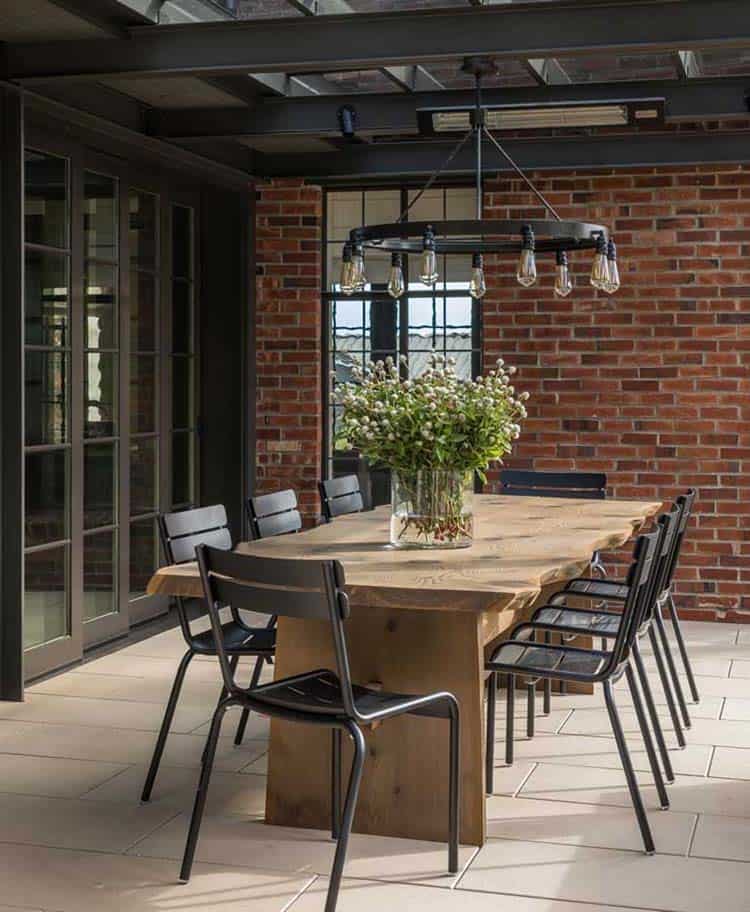

RELATED: Exquisite nature-inspired modern retreat in Oregon’s high desert
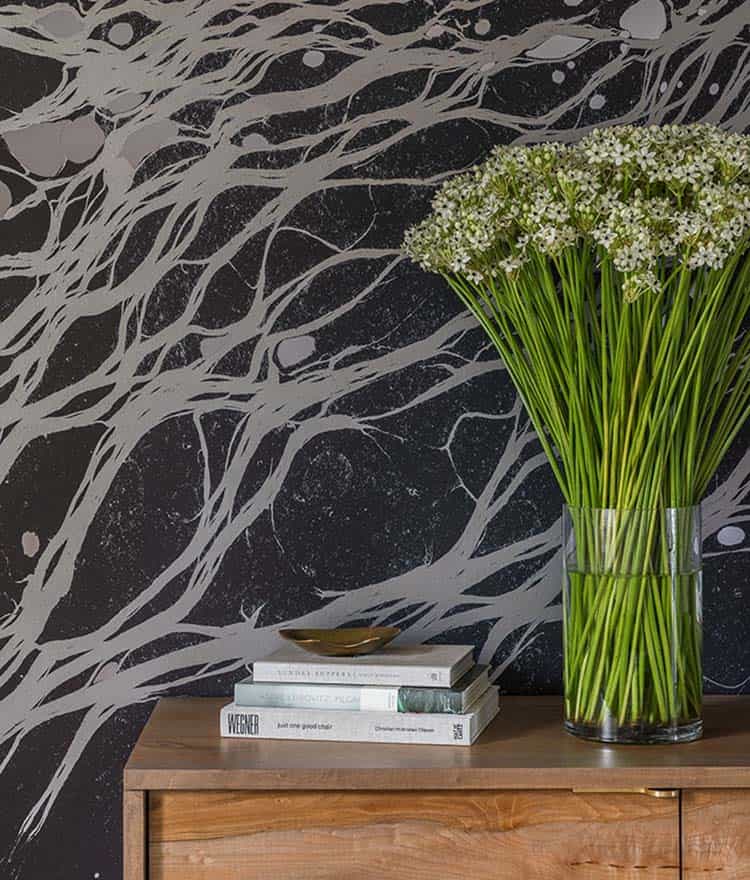





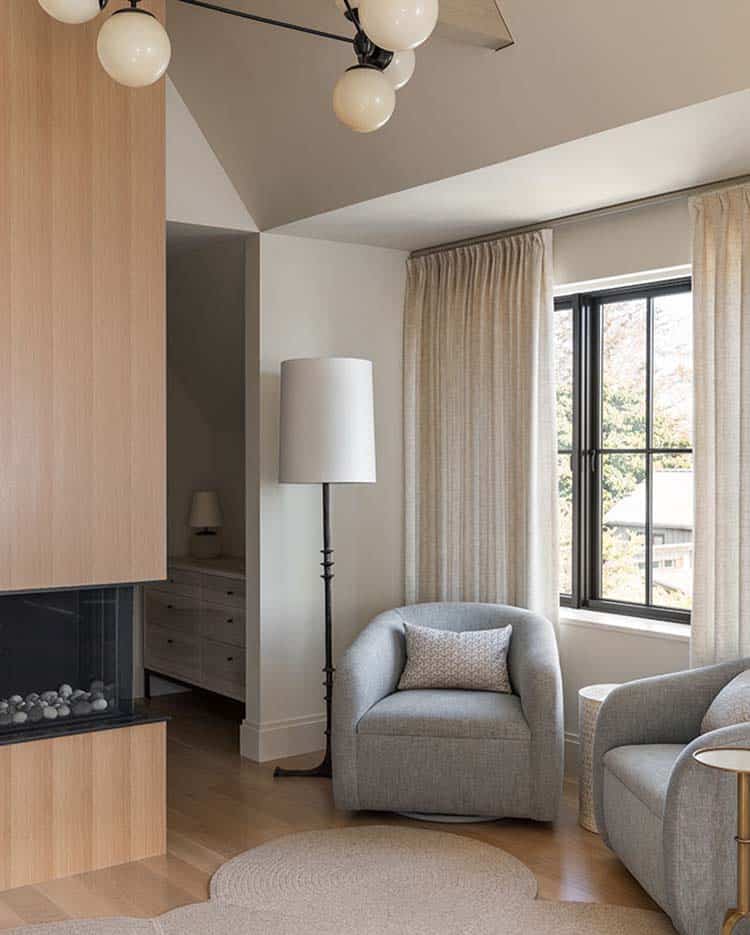

RELATED: Postwar split-level remodel in Seattle: Zipper House




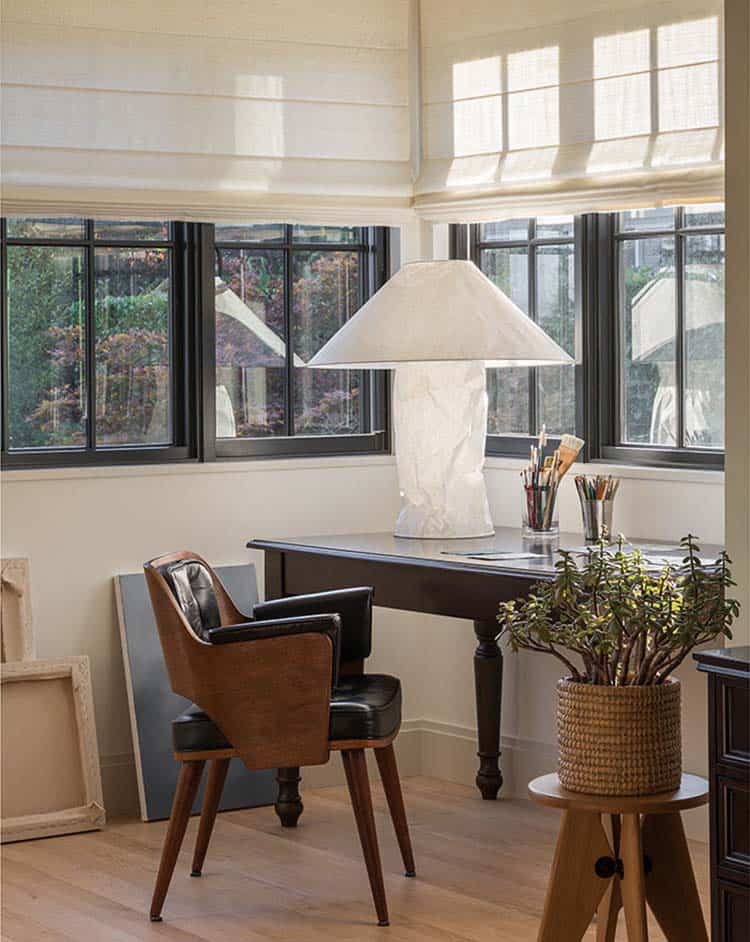


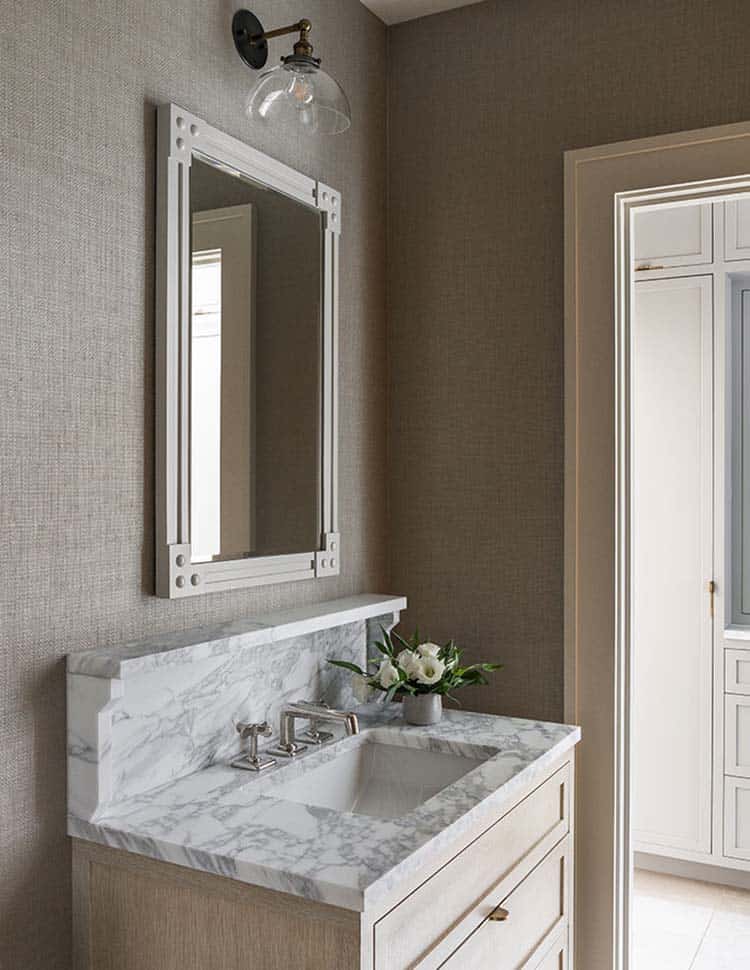
RELATED: Tudor home features a stunning modern twist on Lake Washington



Photos: Haris Kenjar




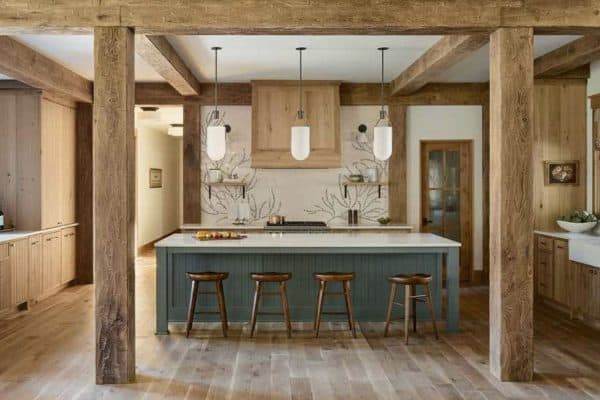
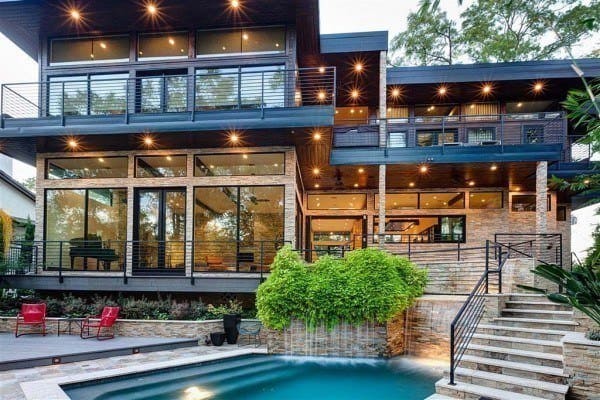
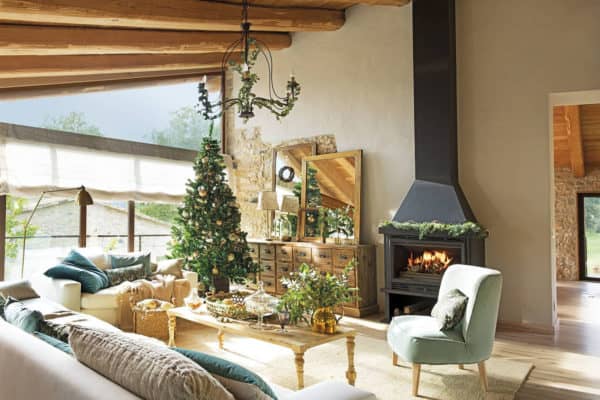

3 comments