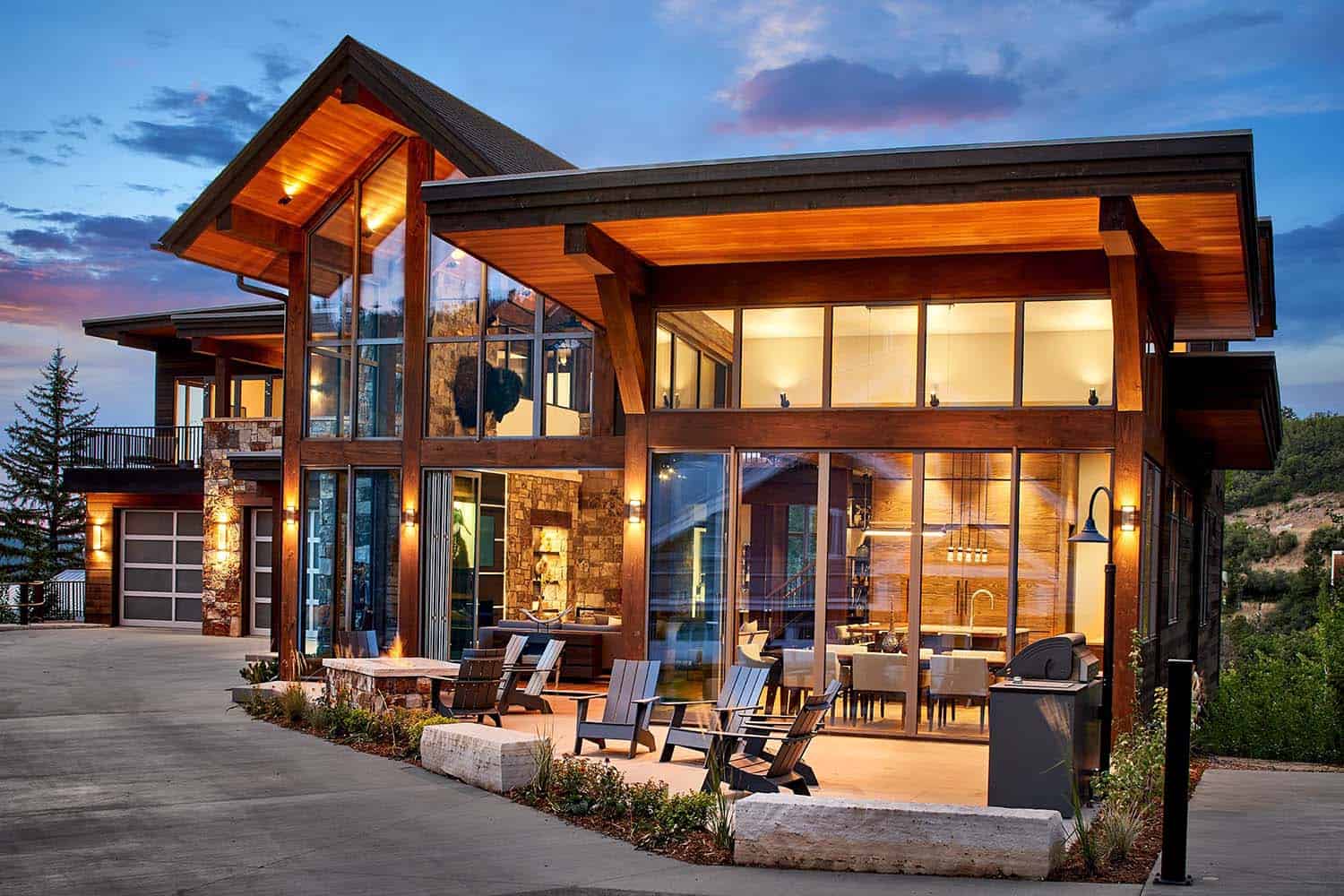
This fabulous mountain modern house was custom designed by Vertical Arts Architecture in collaboration with JSM Builders, located in Steamboat Springs, Colorado. The owners of this four-bedroom, four-and-a-half-bath dwelling fell in love with close-up views of Thunderhead ski lift and a prime location next to Steamboat Ski Resort.
They desired their home to not only have picturesque views but to also feel connected to the mountain. The architects were commissioned to craft this 5,500-square-foot home to meet the couple’s active lifestyle needs. Mixing modern silhouettes with a more traditional warm palette, the dwelling is propped up on the apex of the knoll and emulates a treehouse perched in the surrounding conifers.
DESIGN DETAILS: ARCHITECT Vertical Arts Architecture BUILDER JSM Builders INTERIOR DESIGN Vertical Arts Architecture
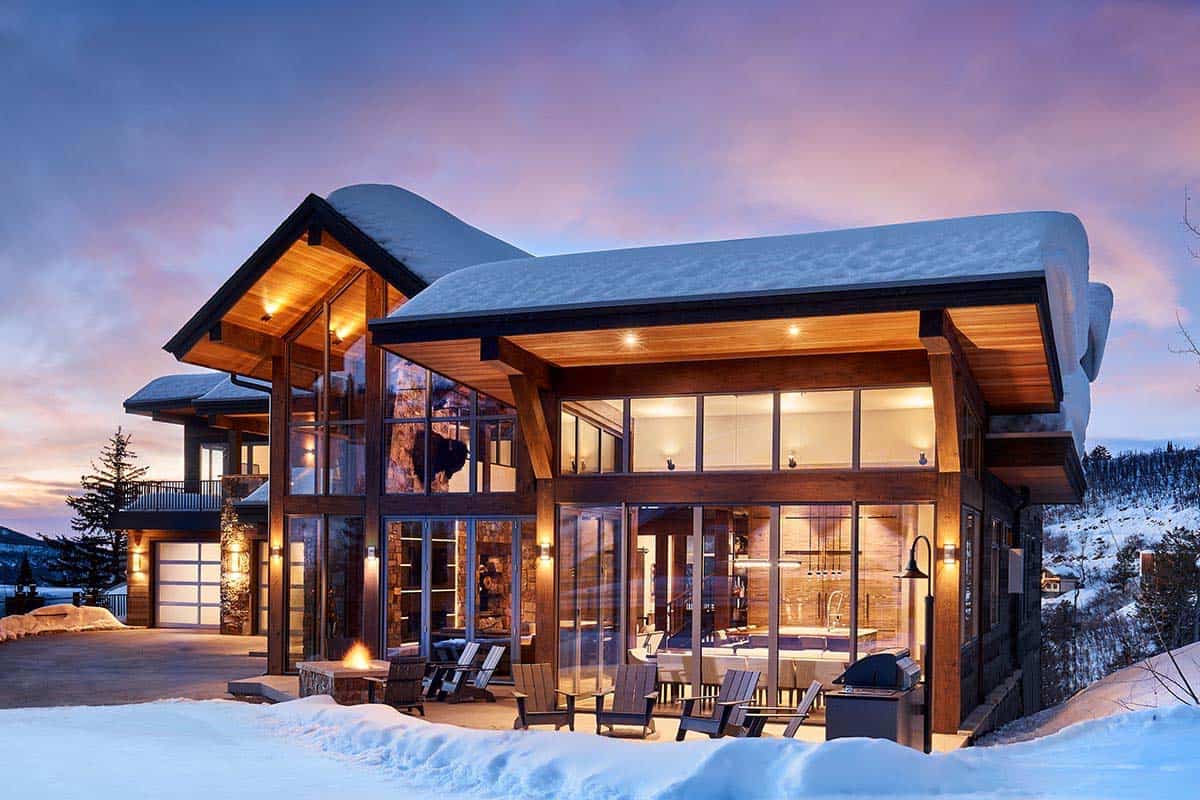
The ski chalet-style home features traditional wood trusses and a gable that cuts through the whole house, incorporating natural materials with a modern style. Large, aluminum-framed windows give the home a transparent, European feel.

To customize the mountain modern look, the architects used a honey gold material palette with rich ambers, greens, and rust colors. The stone veneer has soft, warm greys and browns. The truss detailing and aluminum-framed windows complement the modern frosted glass garage doors. The team pulled in rich materials and added depth to balance the color palette of stone and wood.
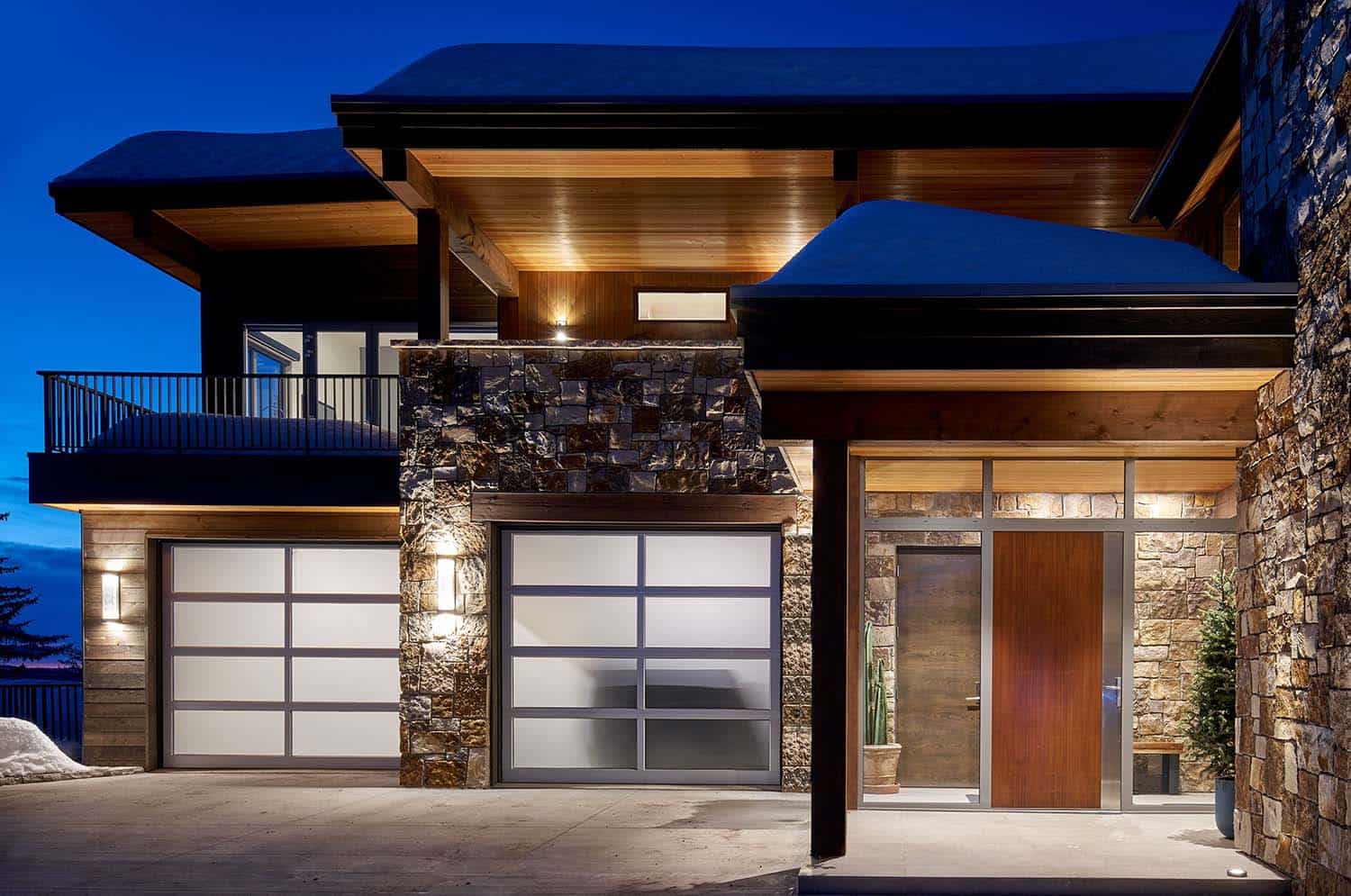
The home was designed to accommodate groups of visitors in large gathering spaces as well as private quarters. Each room features varied, scaled heights and uniquely angled ceilings to create proportionality, while the layout ensures the home’s entire square footage is utilized no matter how many residents it holds.
The home is strategically sited on the property so that main living spaces are positioned toward the front of the home – facing the mountain and ski resort.
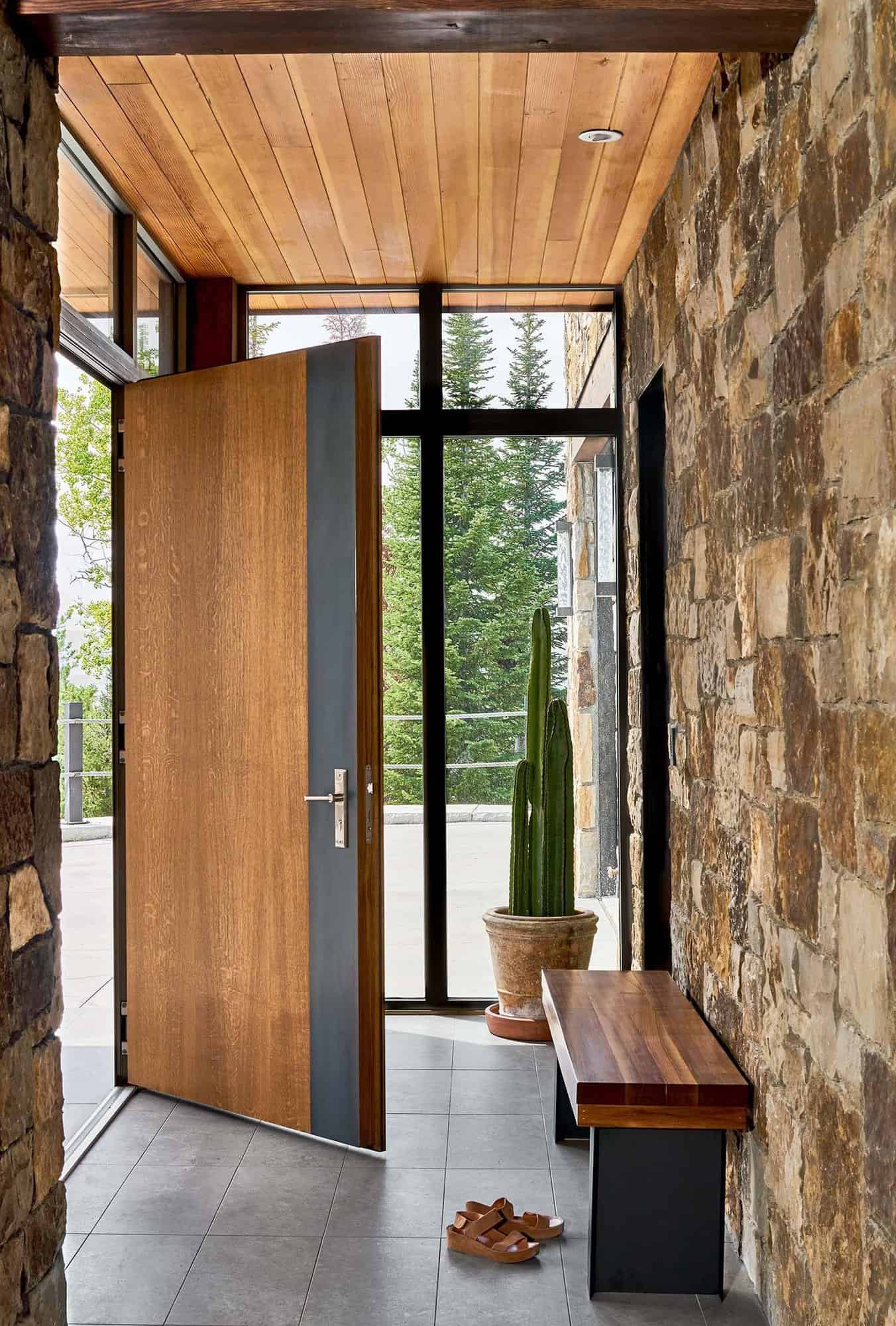
Above: The front door was custom fabricated in rift-sawn white oak with blackened steel. The flooring of this inviting foyer is a porcelain tile from Bera & Beren.
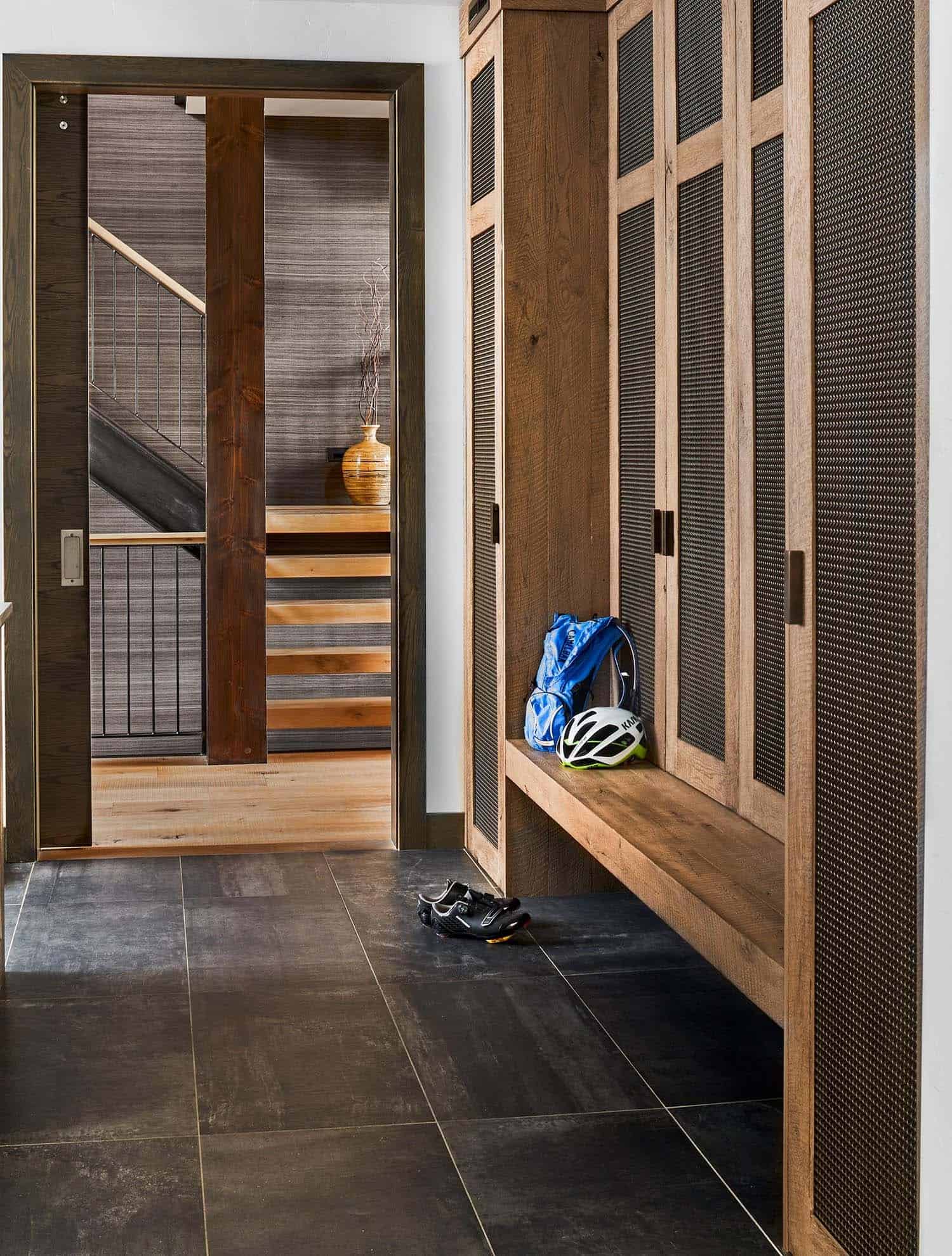
The architects decked out the homeowner’s ski room with space for everyone to gear up and get outside through a walkout basement. Patios on the main level create the perfect apres ski environment with a fire pit, grill, and gathering area. The upper loft features a hot tub deck to soak up the sky-high views and starry skies.
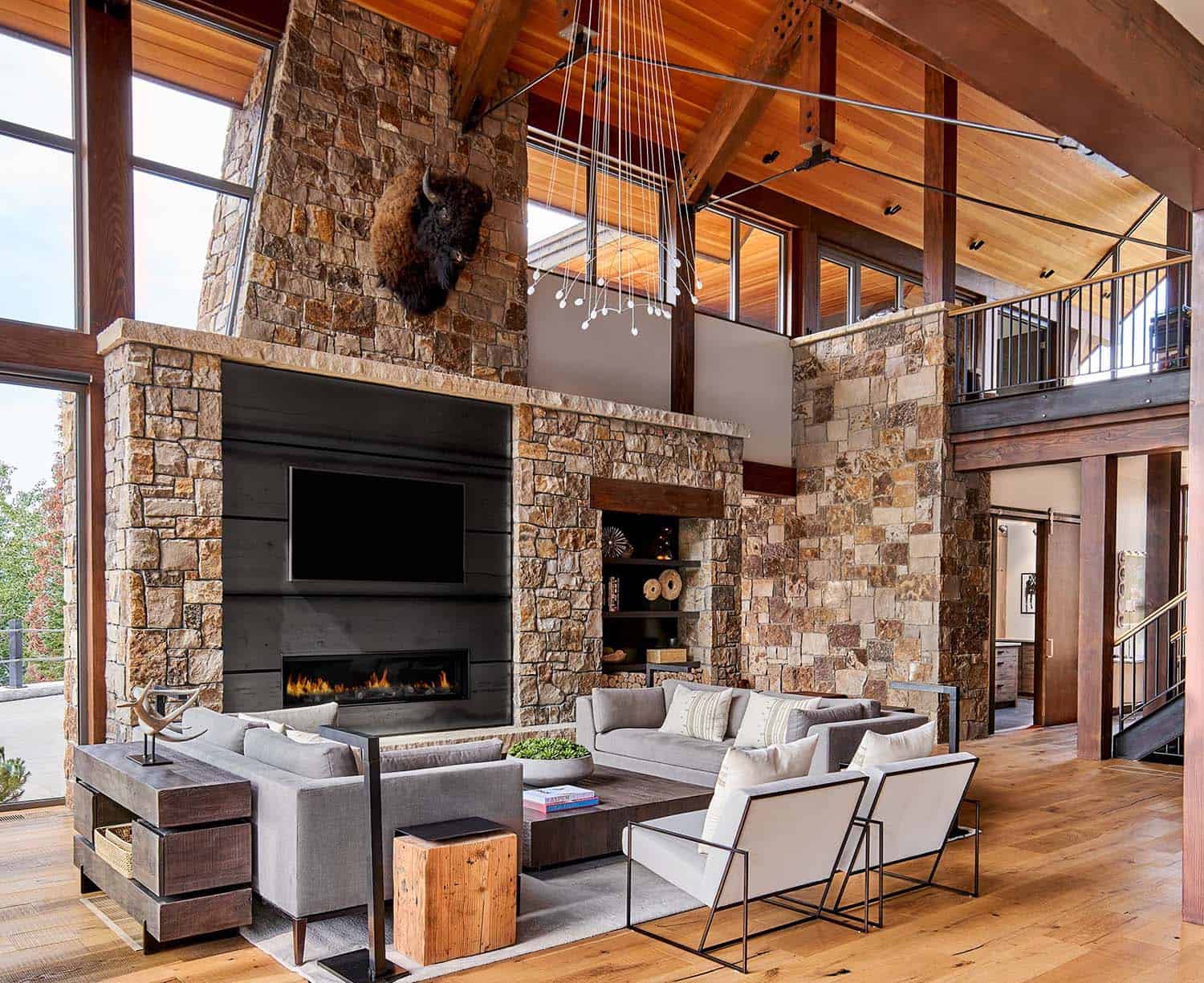
Inside this Colorado mountain house, the team took advantage of the owner’s personal artwork collection. The neutral stone, wood, and natural architectural materials featured in the main living areas are enhanced with a muted grey furnishings palette.
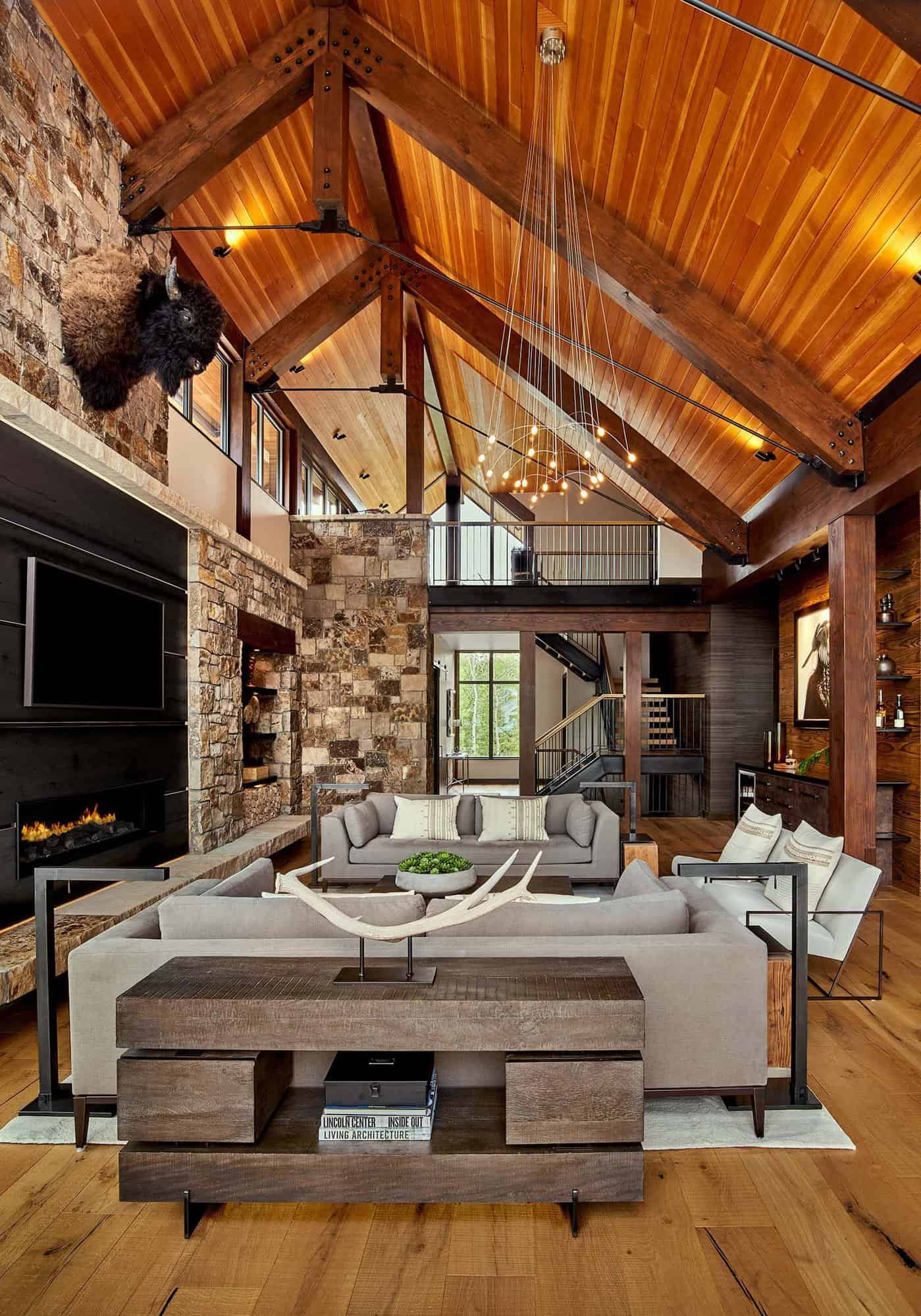
The great room has open walls to encourage group gatherings and the architects crafted the kitchen to emulate an industrial Brooklyn vibe through its lighting and furnishings, making the East Coast couple feel at home.
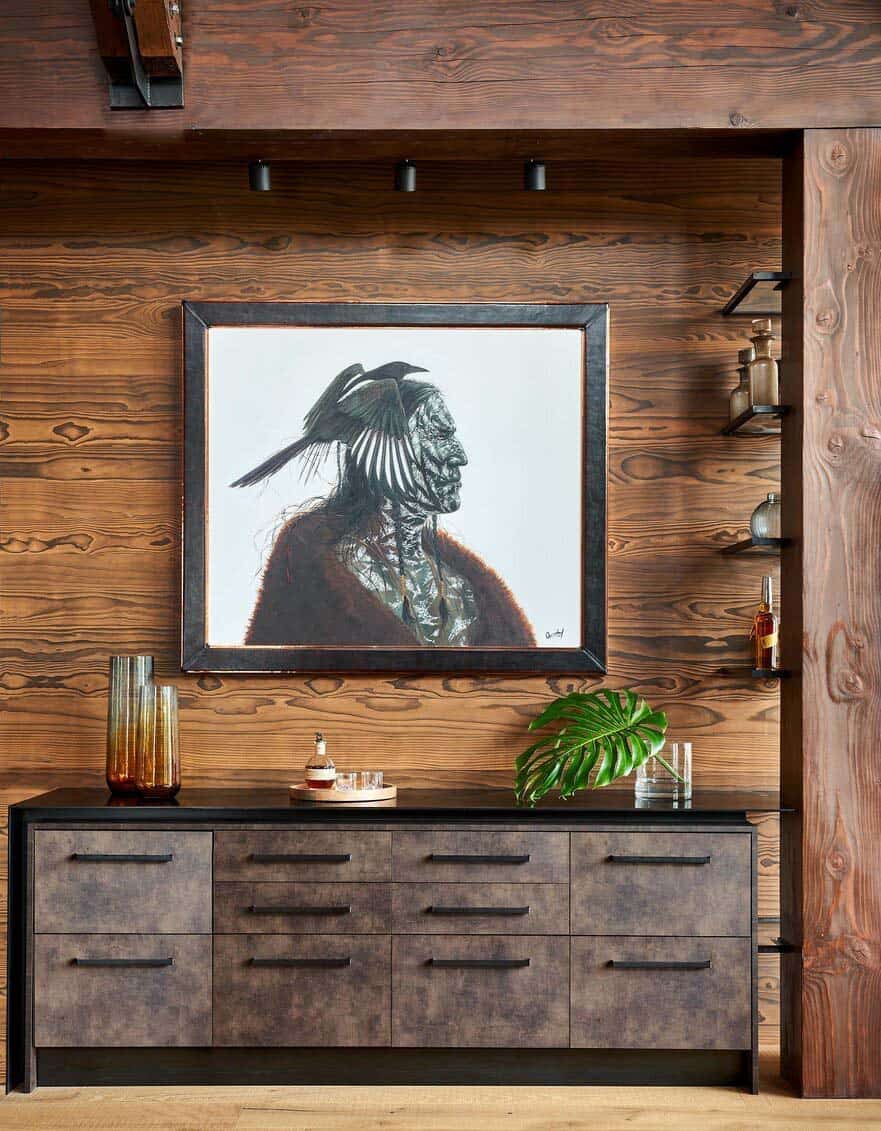
Above: The console table in the living room was custom fabricated by Exquisite Kitchen Design. The piece is composed of textured melamine that is meant to appear like leather. The wall is charred wood sourced from ResawnTimber Co. Inspiring the color palette of this home is a painting by Greg Overton.
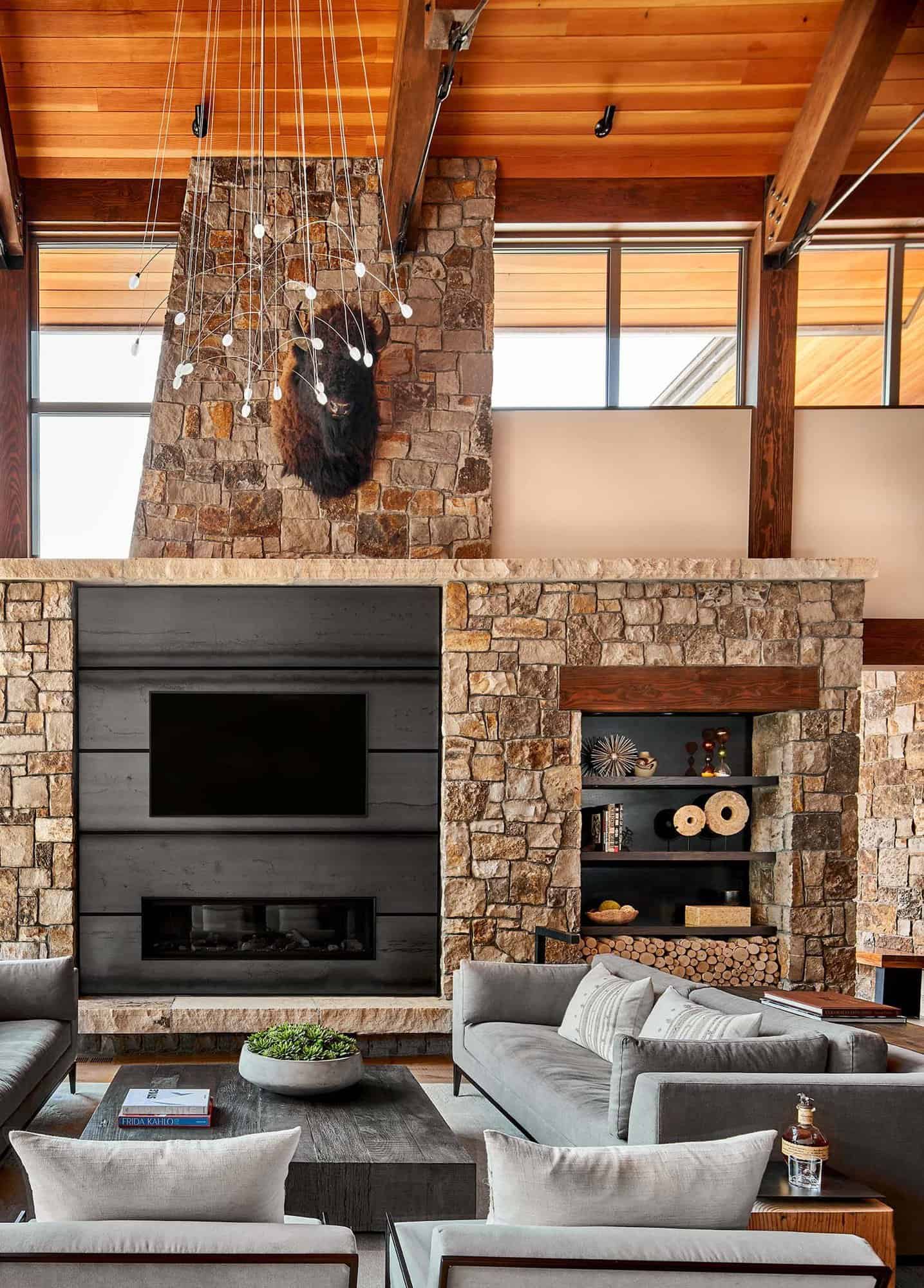
Above: The fireplace wall is clad in a Telluride Gold stone with blacked steel-backed shelves. The soaring ceiling is clad in pine, while the beams are Douglas-fir. The sofas and chairs are from Restoration Hardware. Illuminating from above is the Twilight chandelier by LBL Lighting.
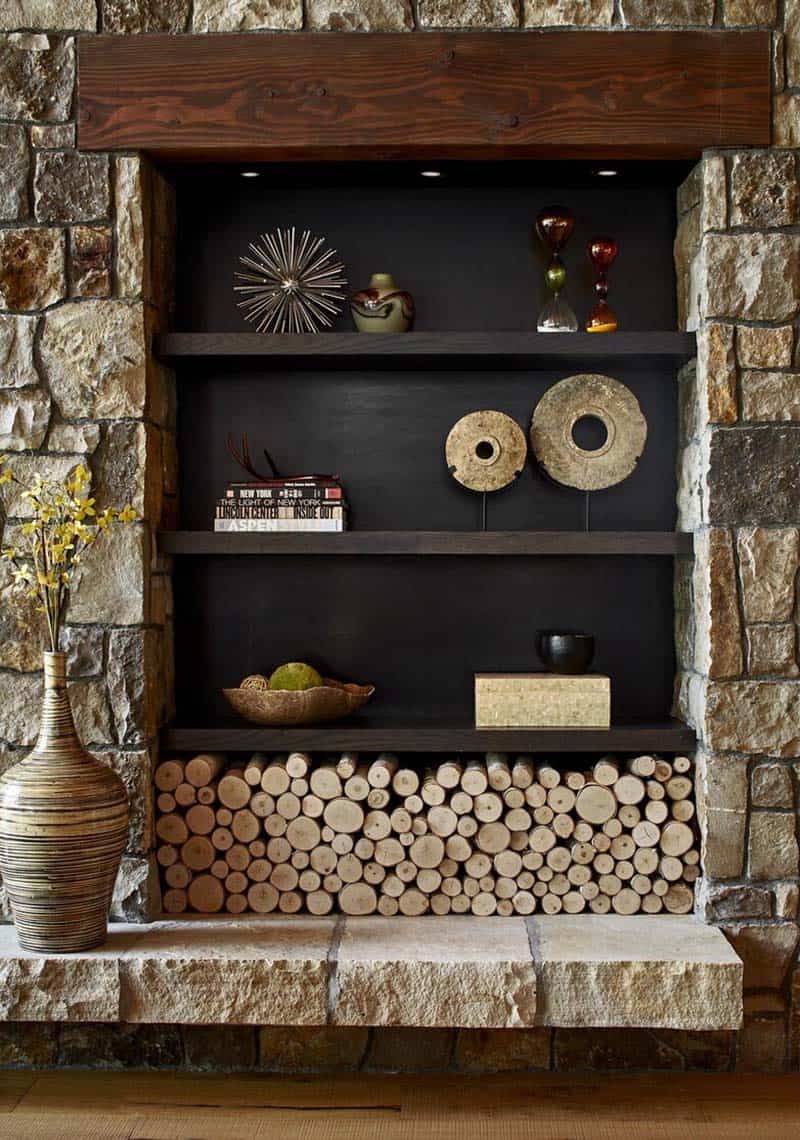
What We Love: This luxe mountain pad features a gorgeous open-plan living space with soaring ceilings and floor-to-ceiling glazing that frames views of the ski area. A material palette of wood and stone brings cozy warmth into this modern ski house. There are so many wonderful details throughout this home, from the loft with its inviting reading nook and inspired views to the spa-like owner’s bath for the perfect respite after a day on the slopes.
Tell Us: What details in this Colorado mountain house do you find most inspiring? Let us know in the Comments, we enjoy reading your feedback!
Note: Take a look at a couple of other amazing home tours that we have highlighted here on One Kindesign in the state of Colorado: Inviting garden house embraces indoor-outdoor living in Colorado and Modern-luxe dream home in harmony with Colorado’s rugged mountains.
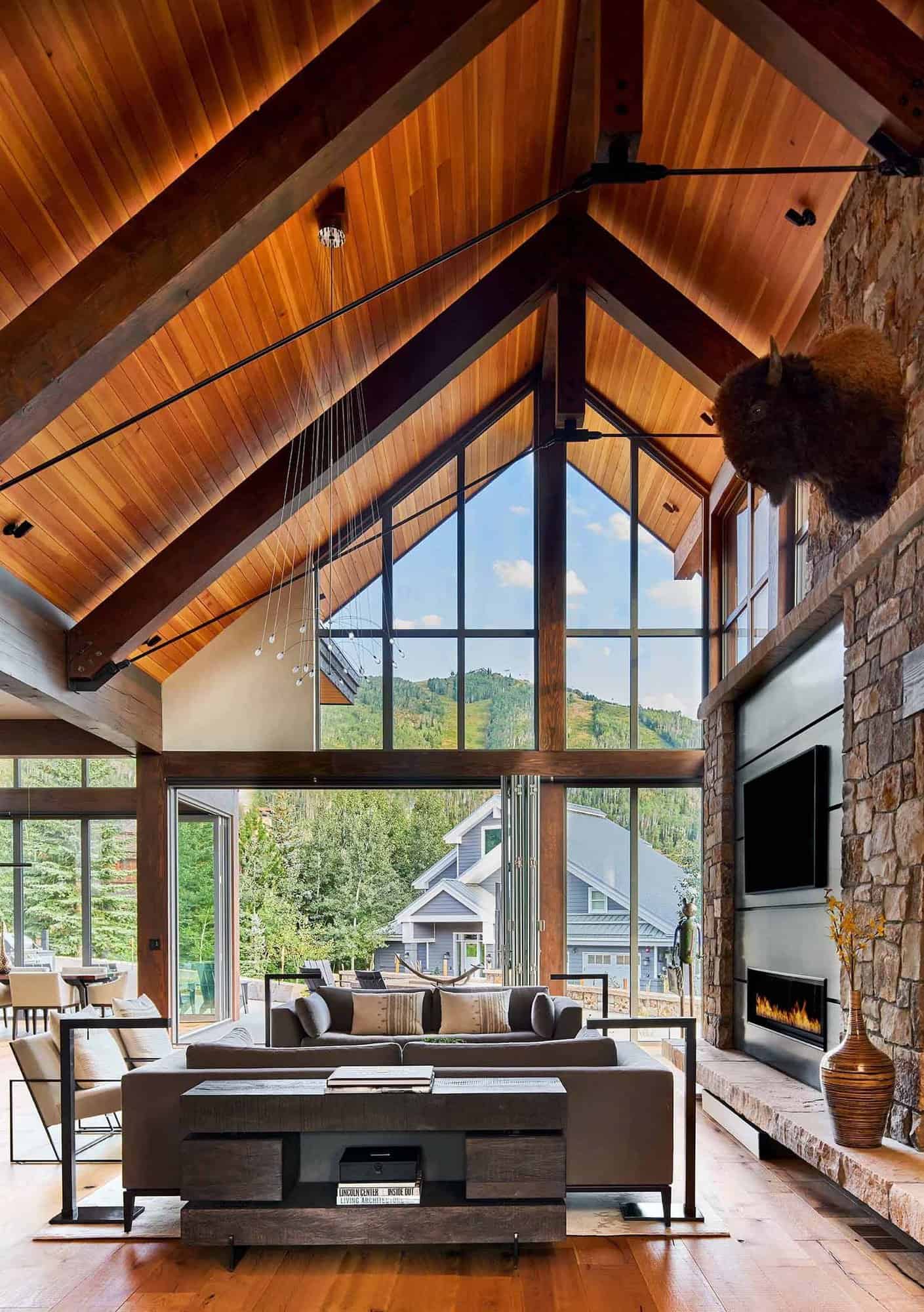
Above: The fireplace surround is waxed steel, lending an industrial element to the space. Floor-to-ceiling windows flood the space with natural light.
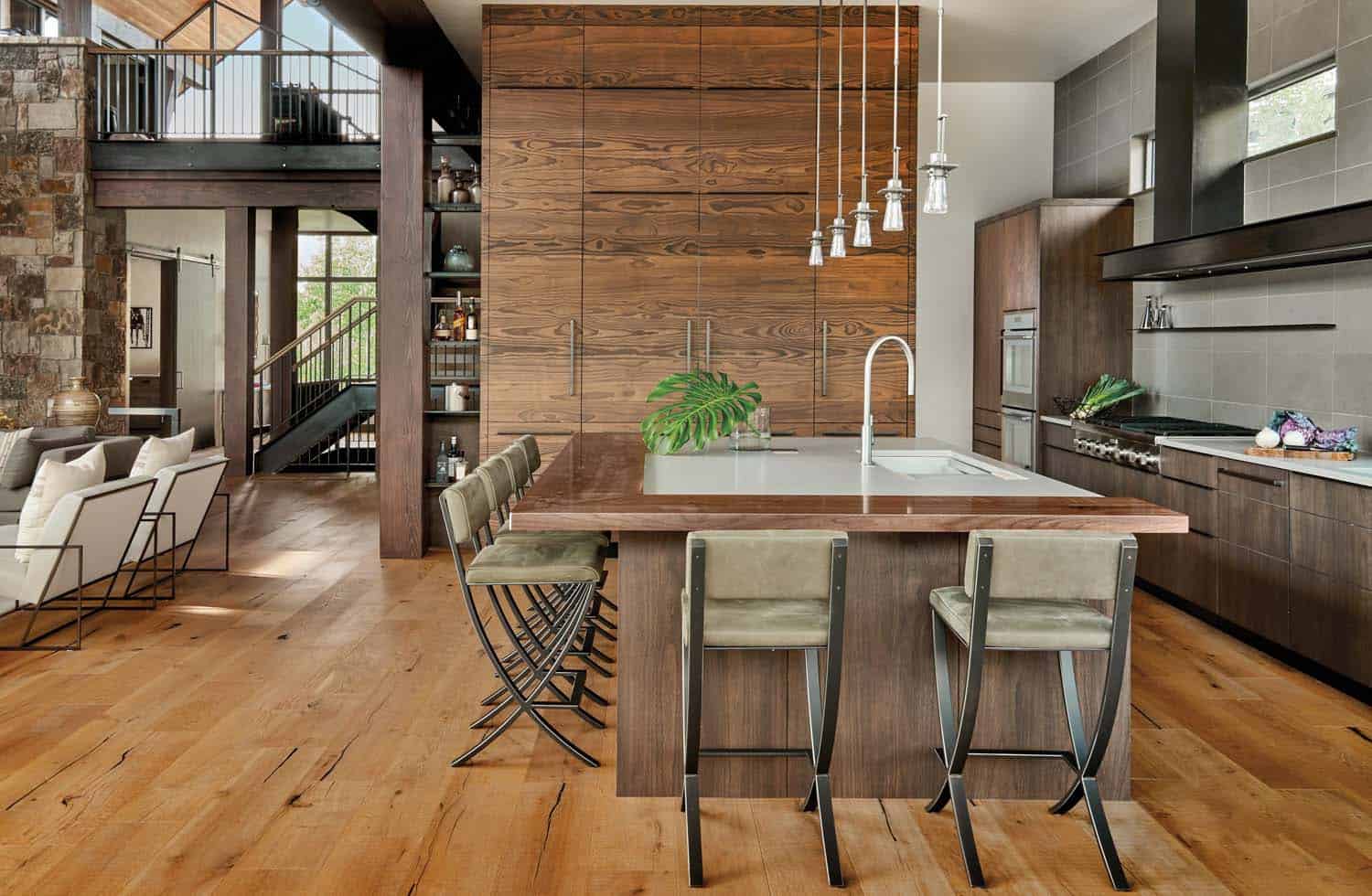
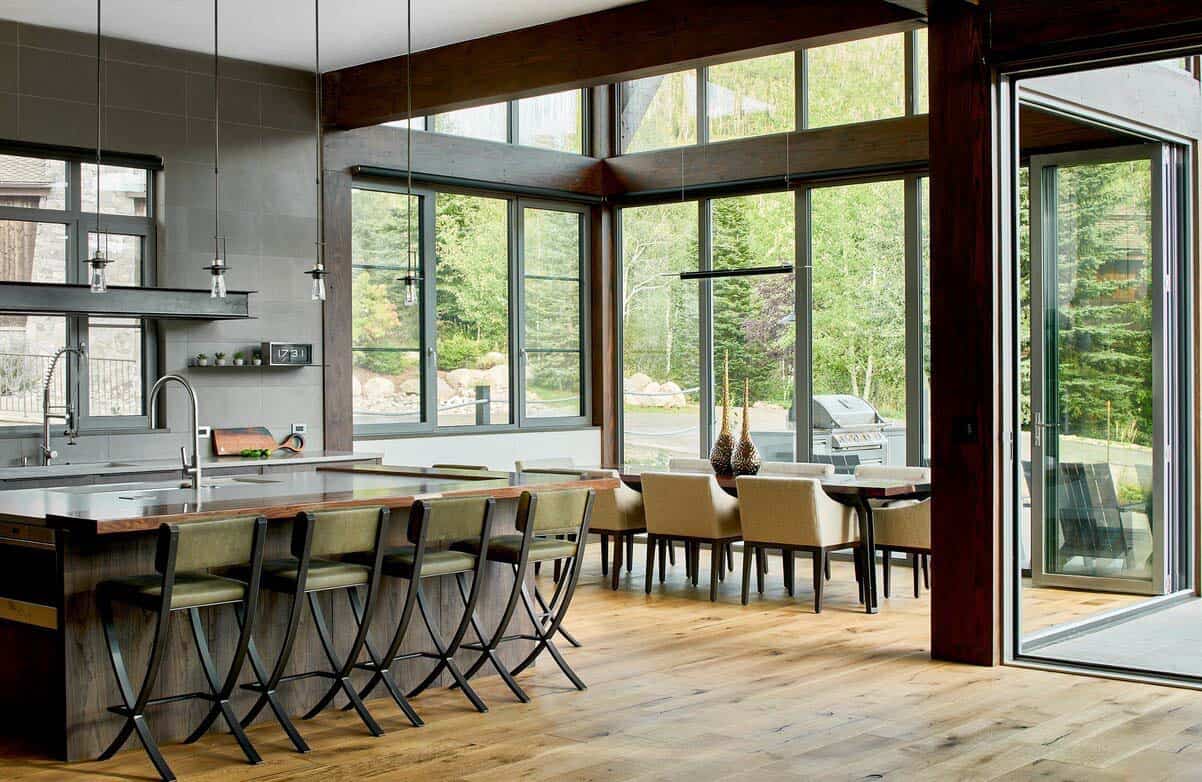
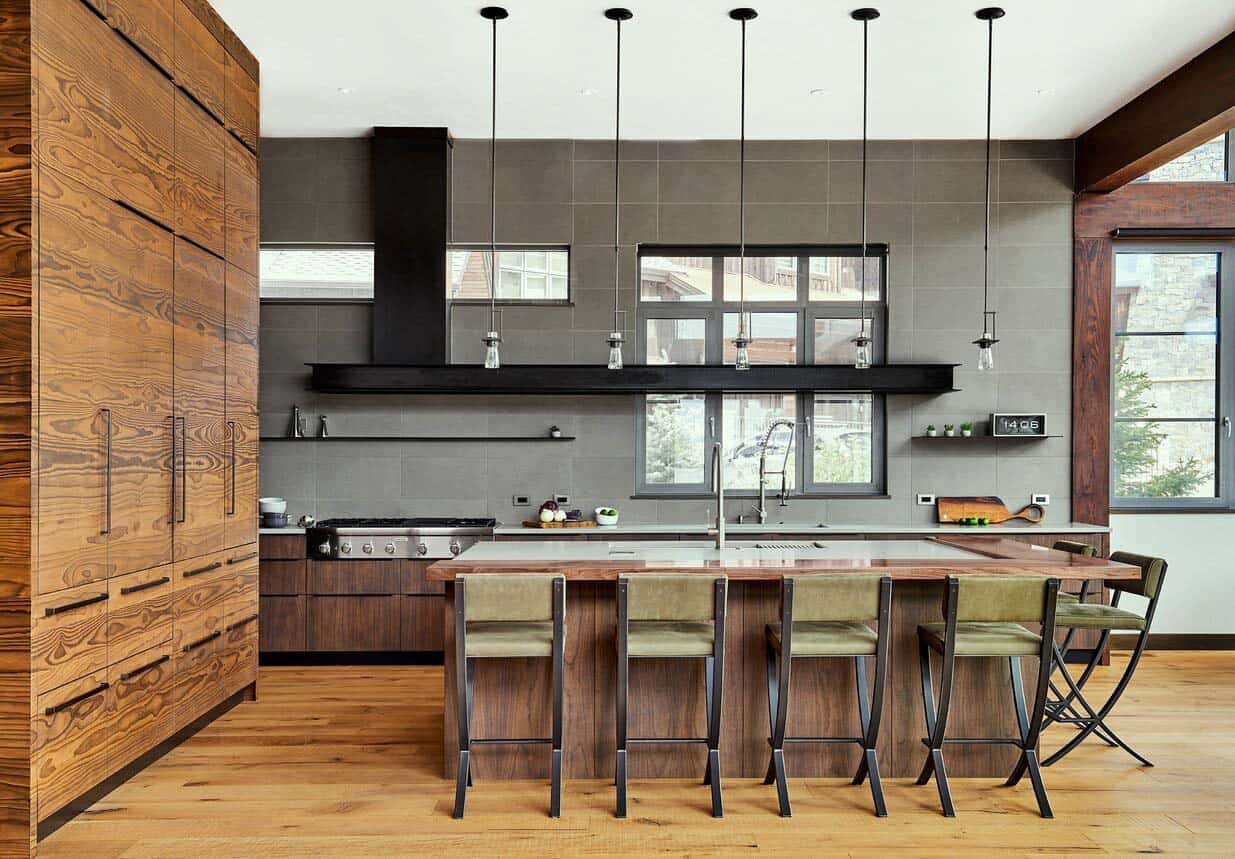
Above: In the kitchen, the countertop is a raw concrete Caeserstone. The sink faucet is by Kraus. Illuminating the island are Erlenmeyer Mini Pendants by Hubbardton Forge. The stools are by Charleston Forge and custom upholstered in Sueded Buffalo Bull leather from Sam Edelman.
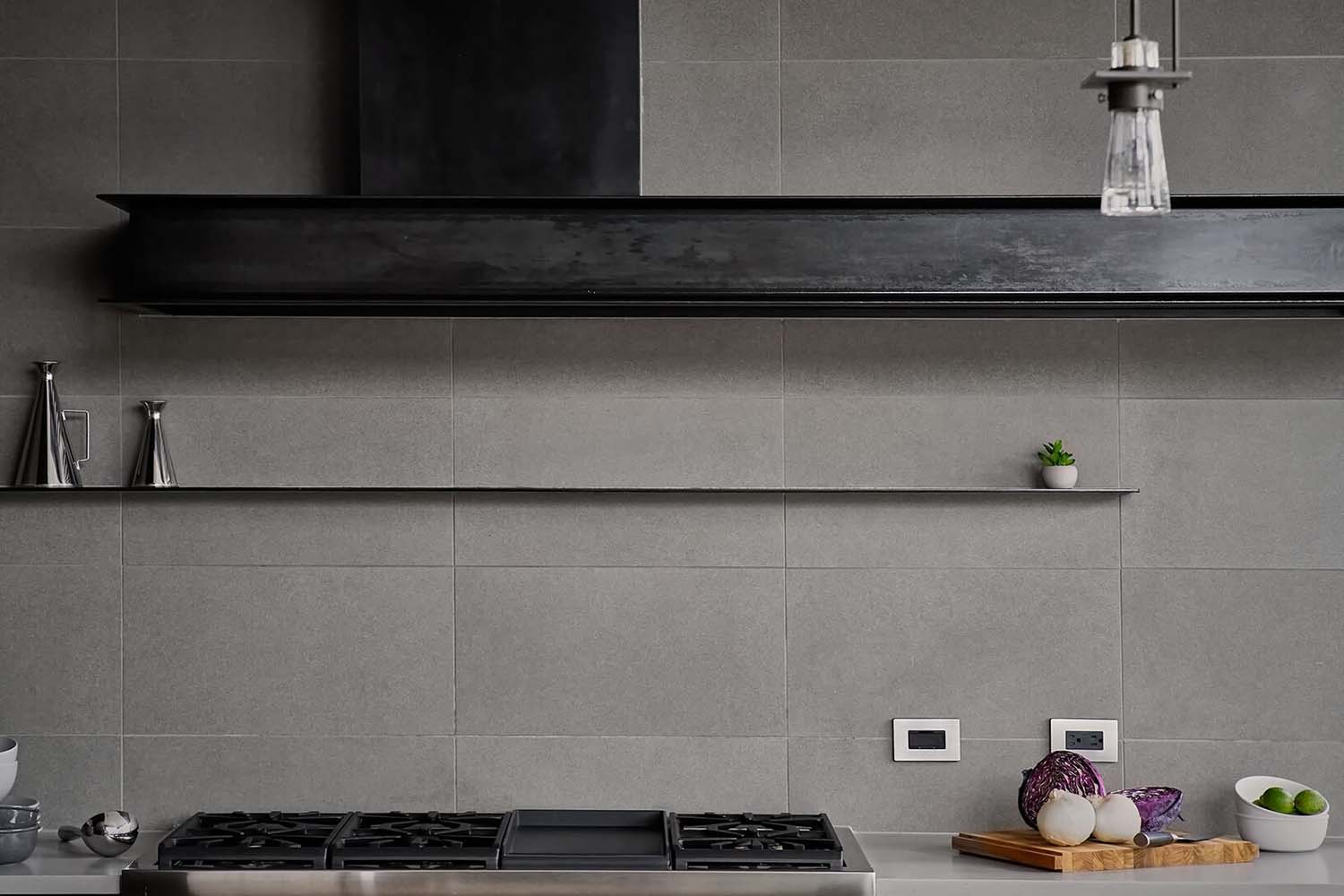
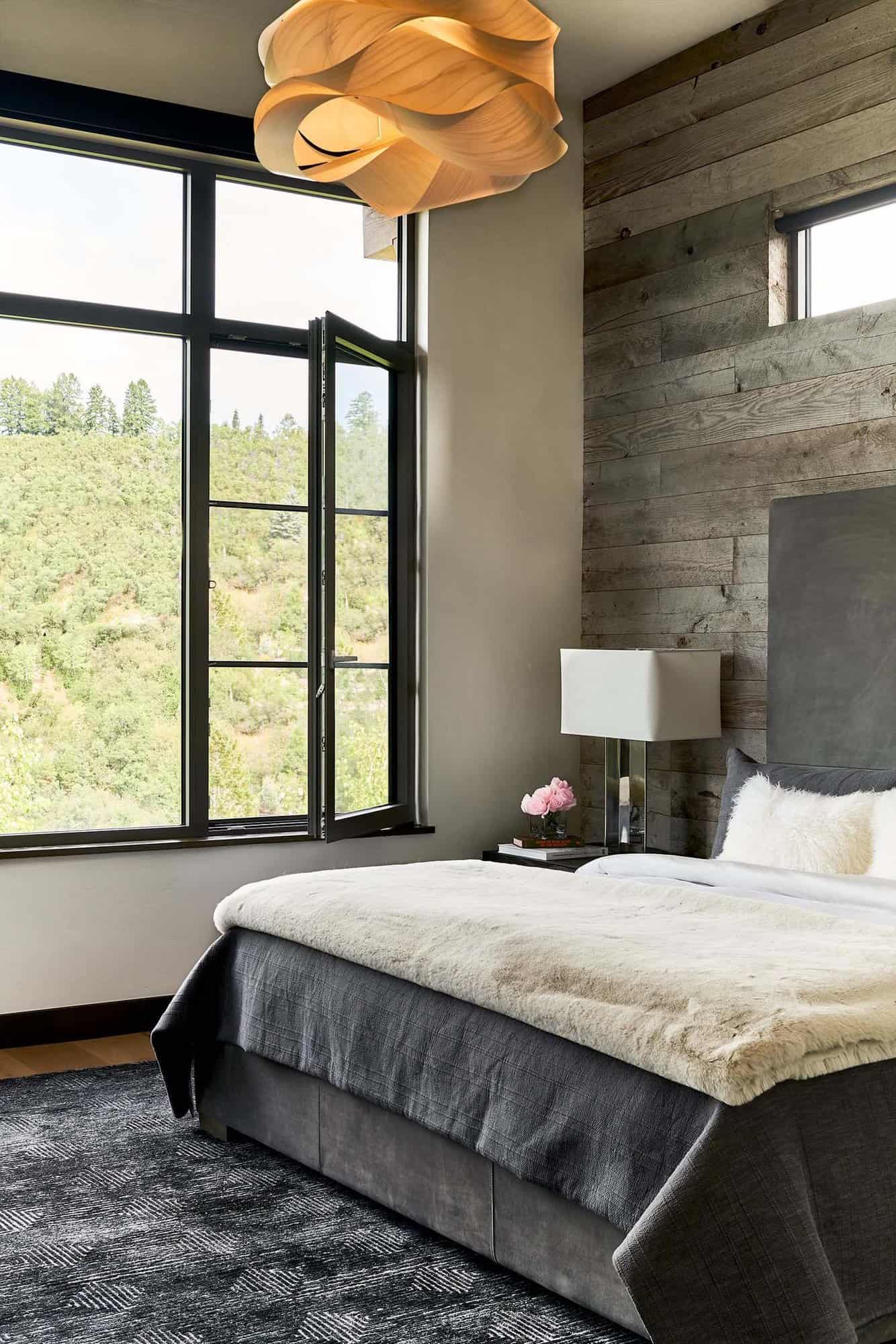
This home features the best of both worlds, with each bedroom having its own bathroom to feel like a private retreat. Each room has a unique visual experience such as the upstairs accommodations that float over the valley and the downstairs bedrooms featuring panoramas of the valley. This main bedroom has a reclaimed gray barnwood accent wall. Above the Restoration Hardware bed is a Link pendant light by LZF.
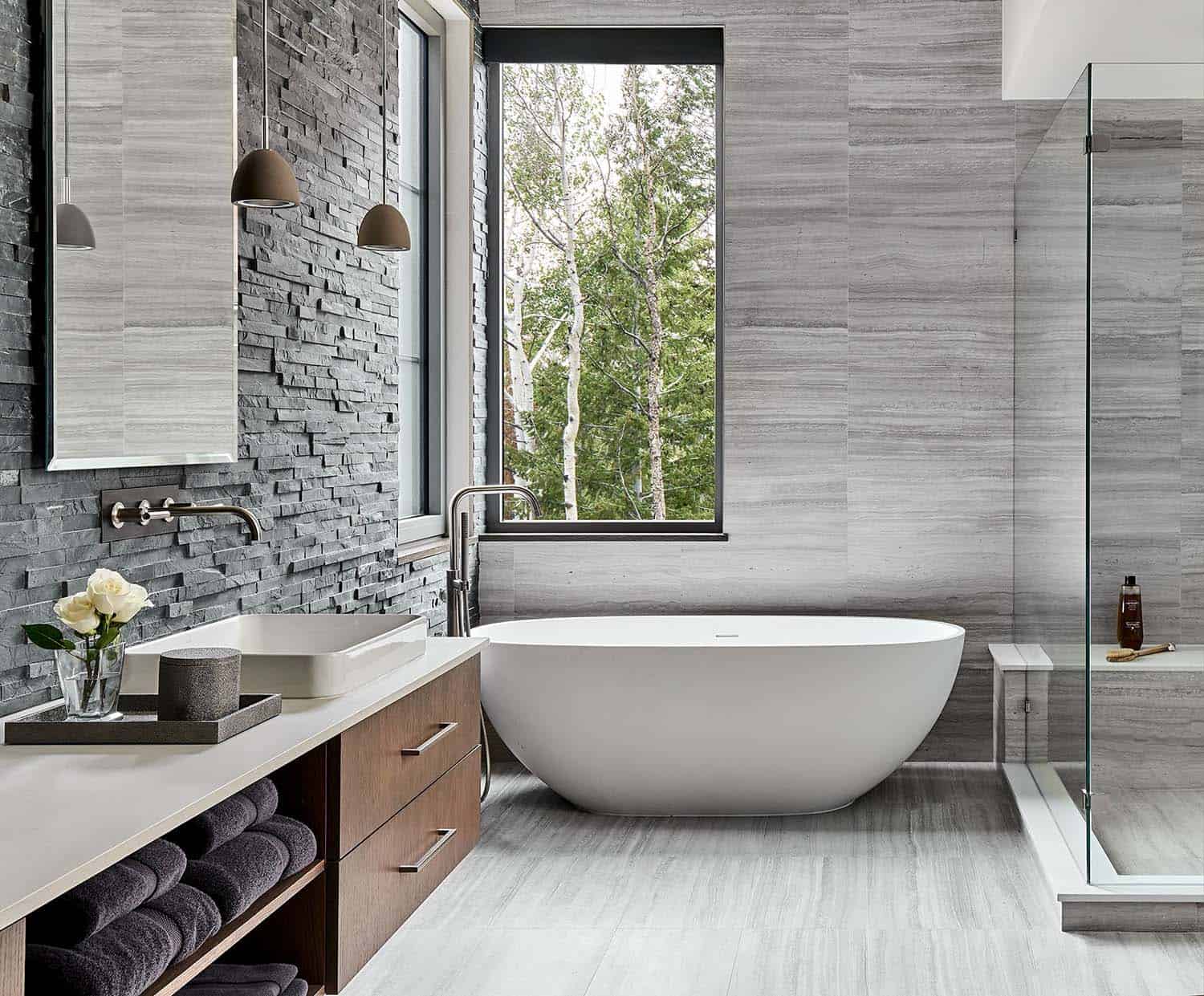
Above: In the bathroom, a PetraSlate black ledgestone tile adds texture behind the custom vanity from Showplace Cabinetry. The concrete pendant lights are by Seed Design. Offering a spa-like feel is the soaking tub from Signature Hardware.
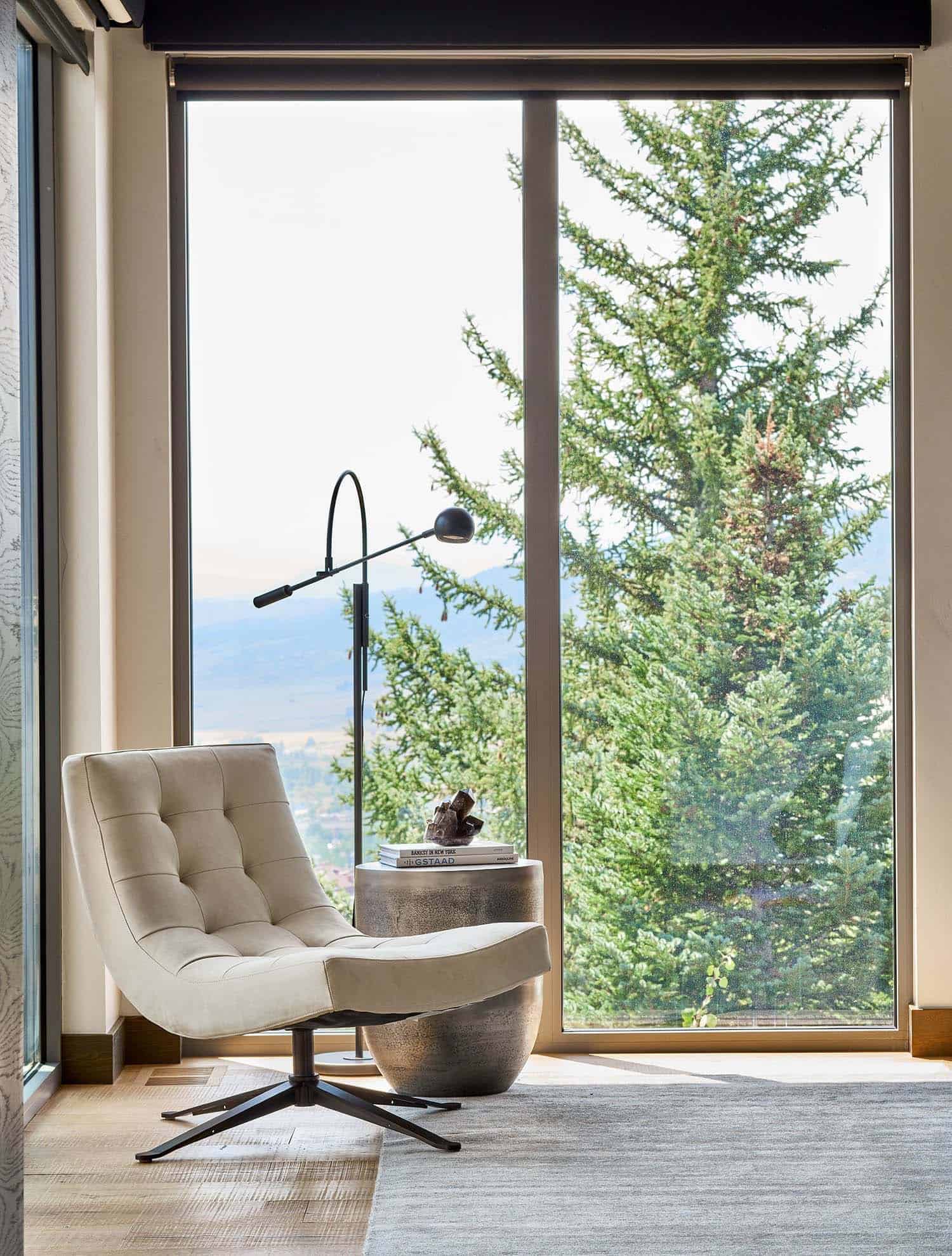
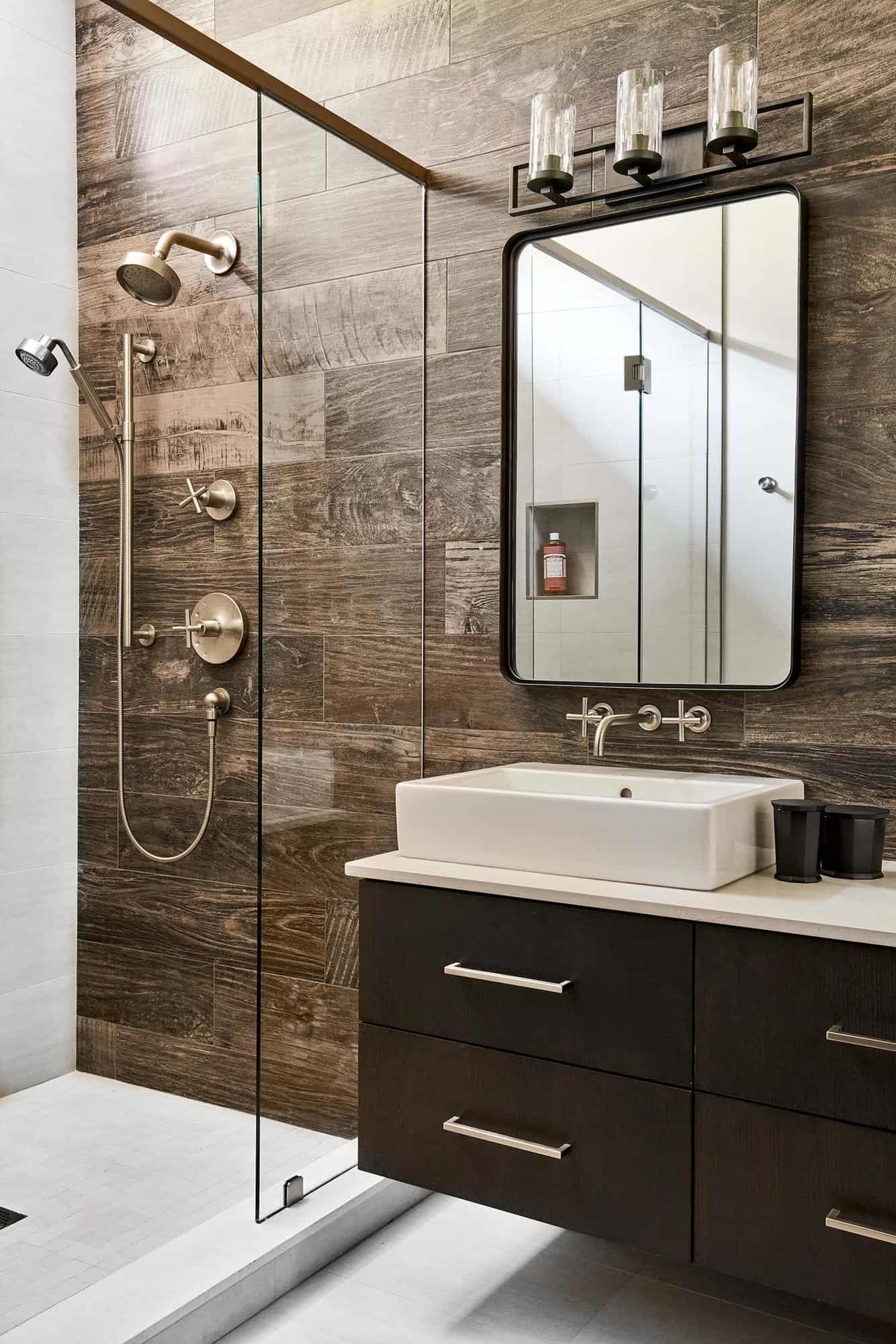
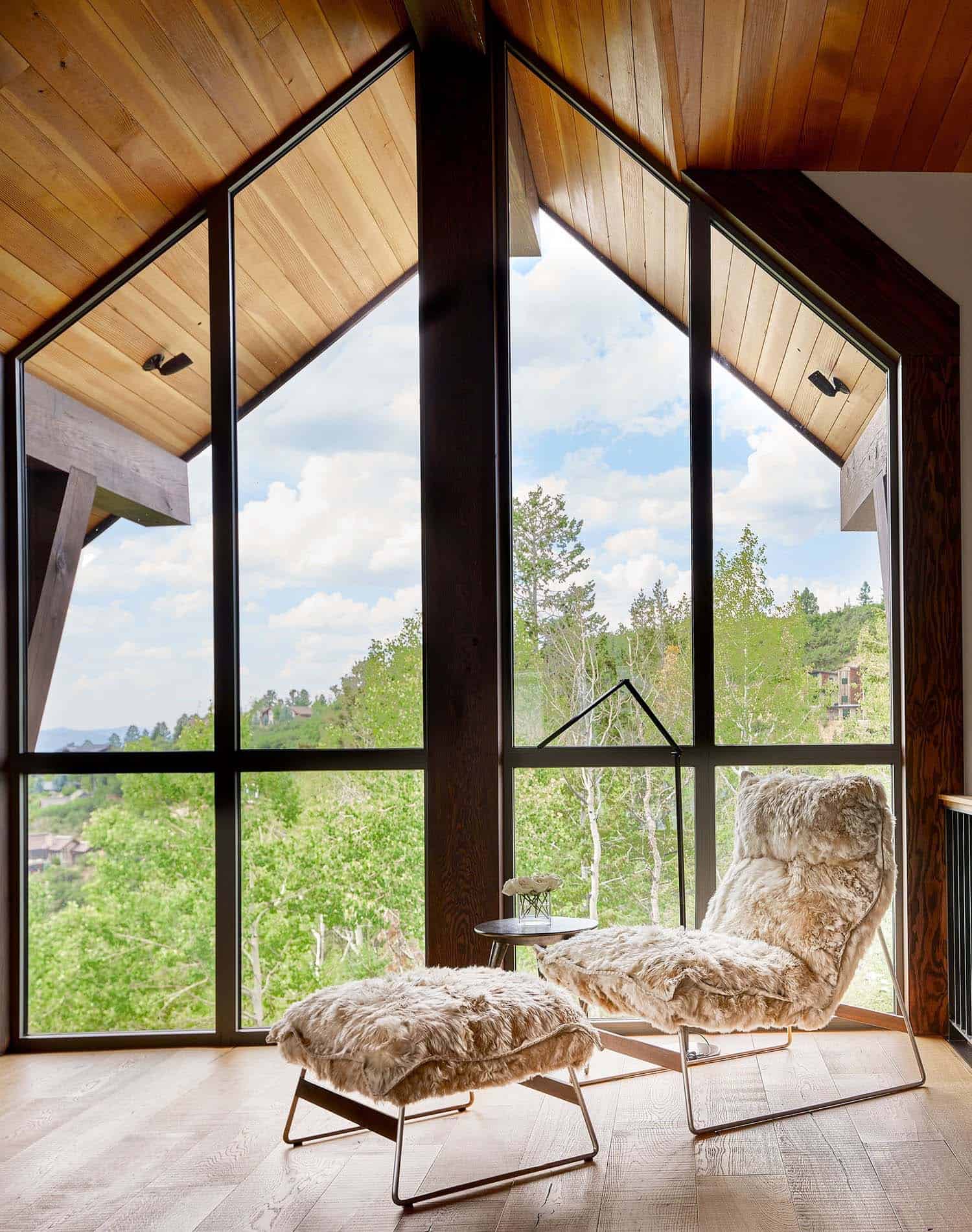
Above: This loft space features a huge floor-to-ceiling window that makes you feel like you are living amongst the treetops. The plush alpaca-upholstered Snoopy chair and ottoman are by Eleanor Rigby Home.
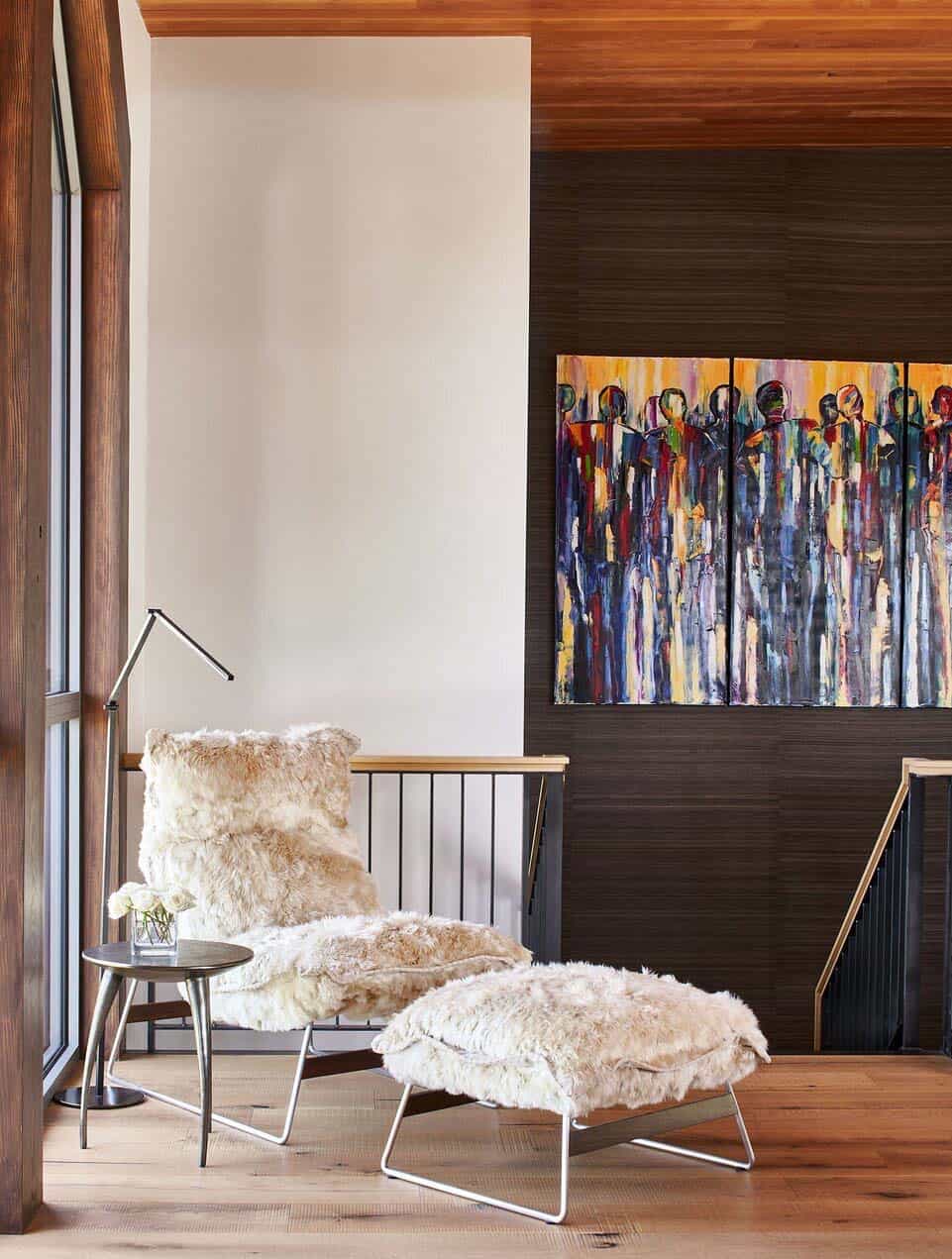
The home is complete with a lower-level recreation room, home gym, and sauna. The owners really love that they’re able to use the whole home. Whether it’s reading and watching the sunset in the loft, enjoying cozy time on the main level sofa, or heading outside through the walkout basement, every area is optimized for their lifestyle.
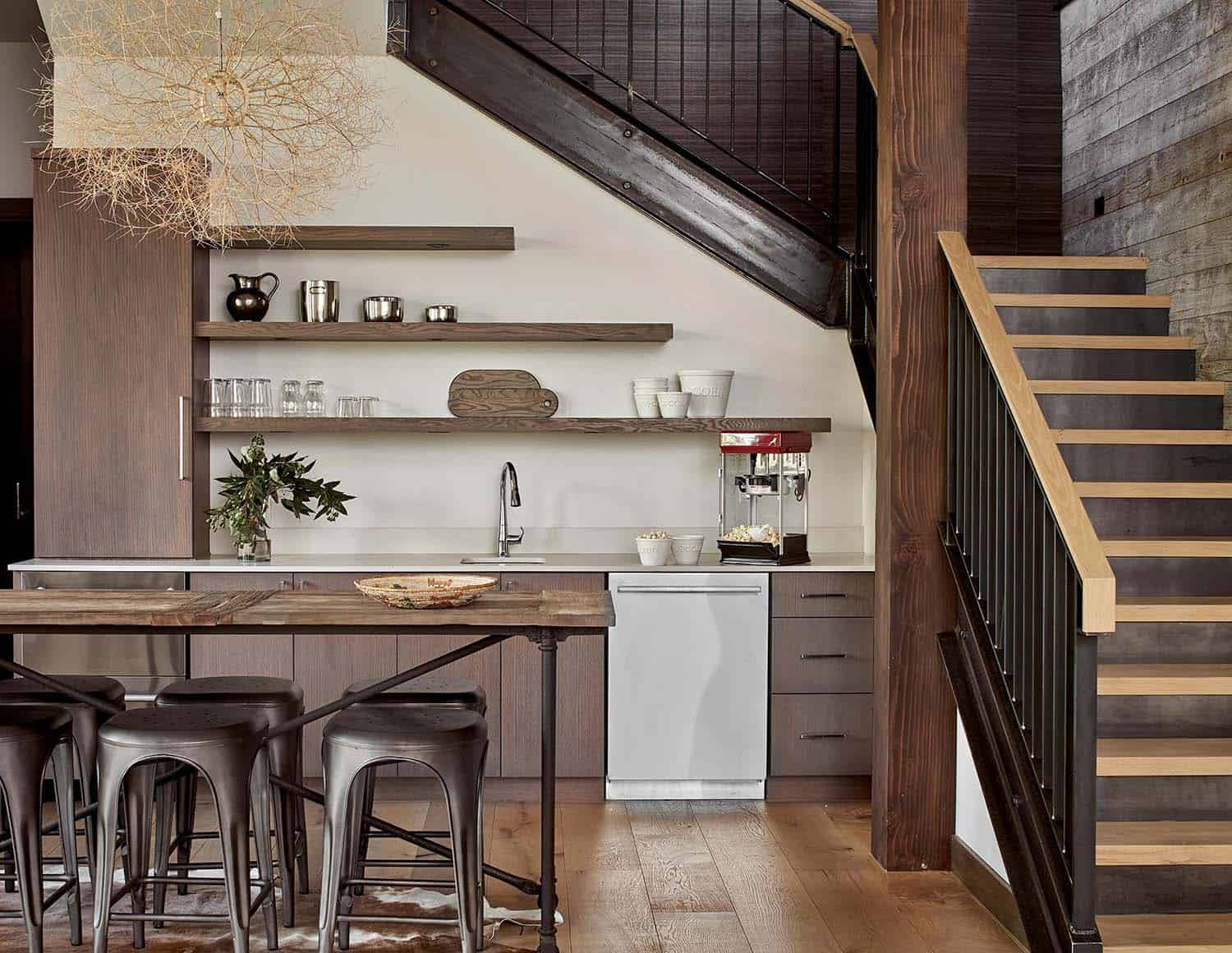
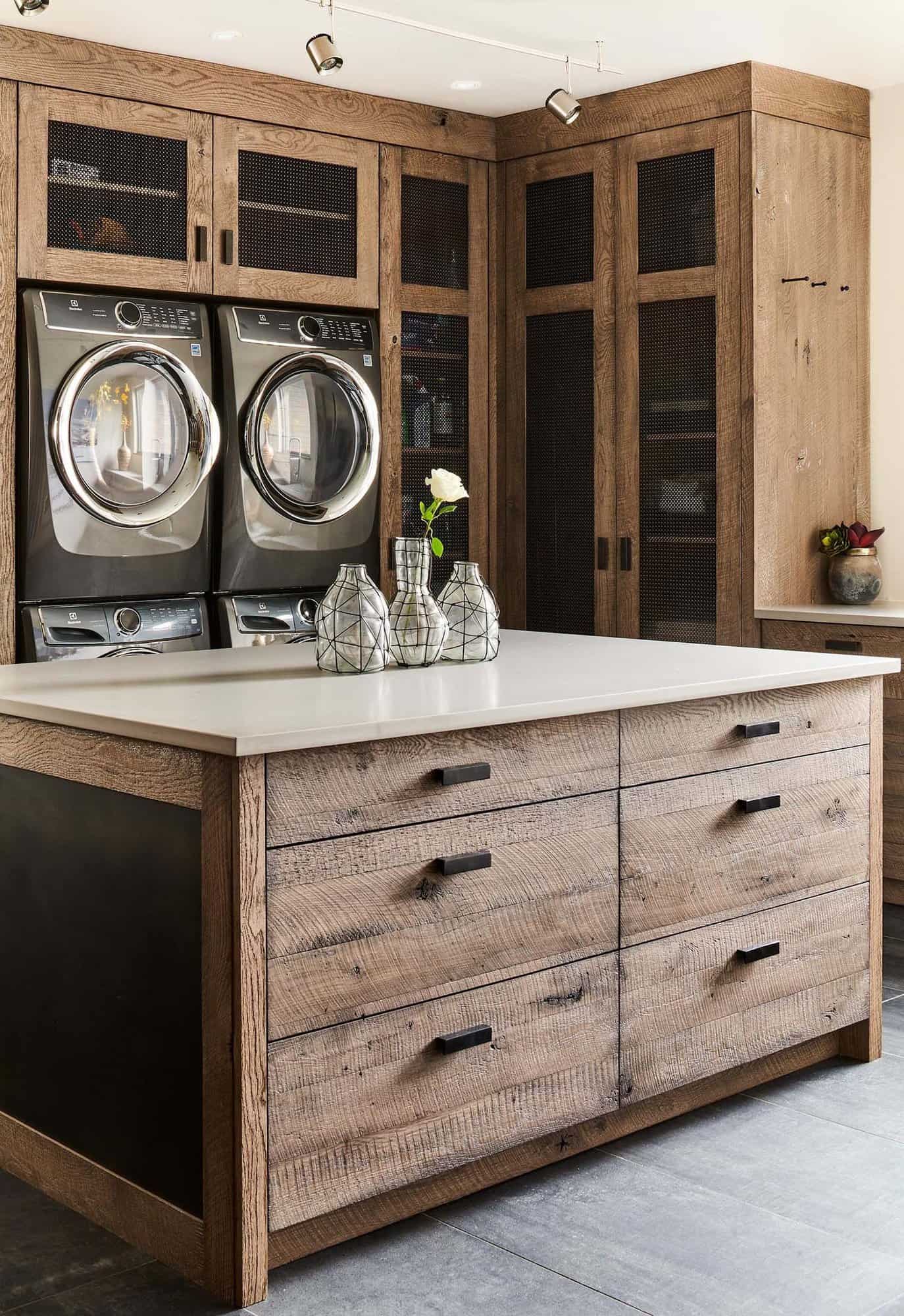
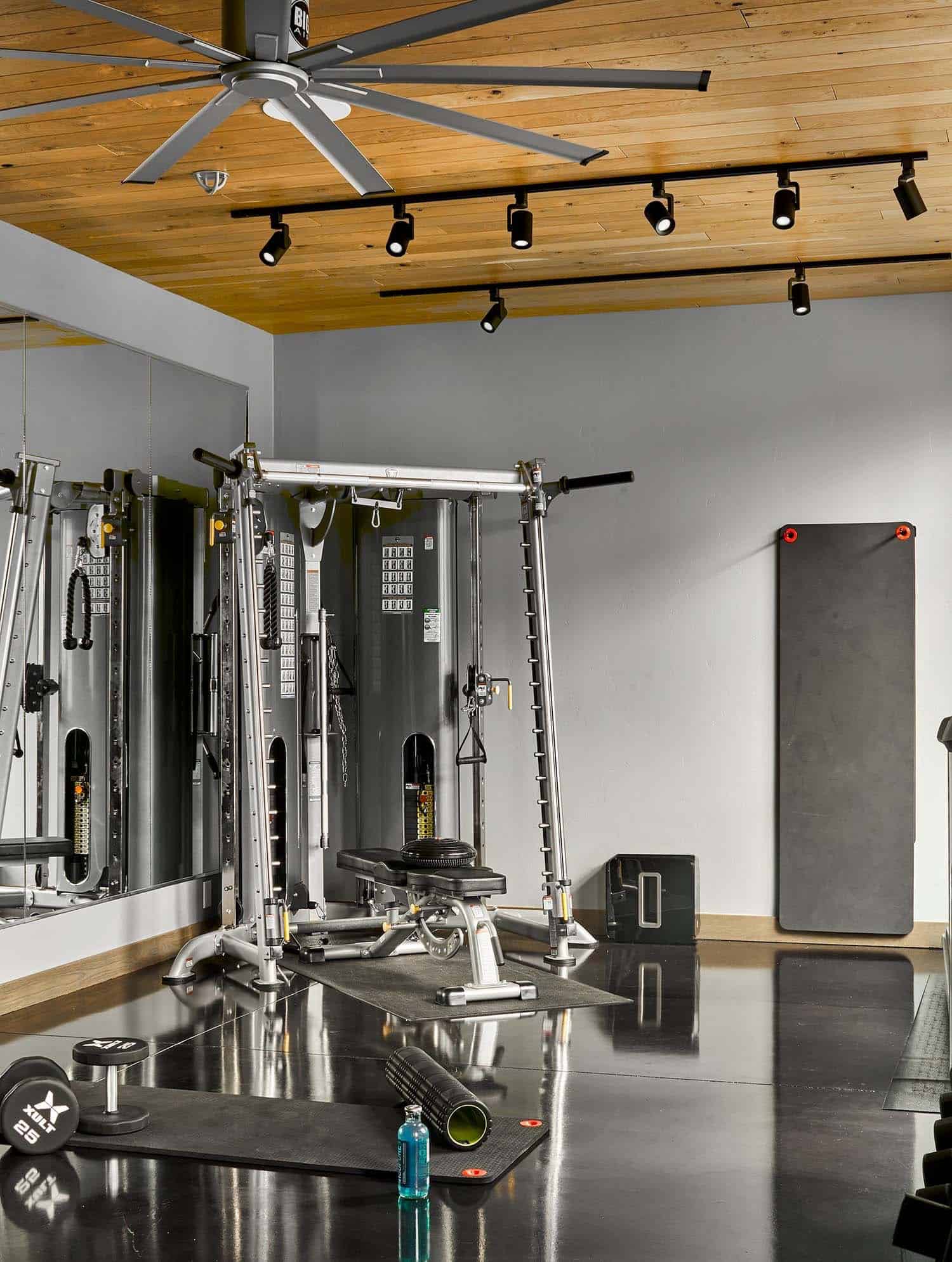
PHOTOGRAPHER David Patterson Photography

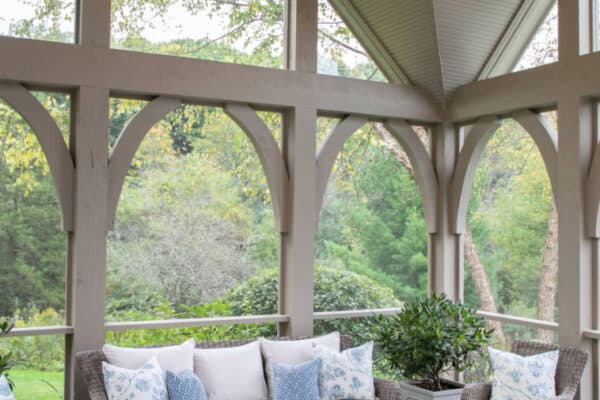
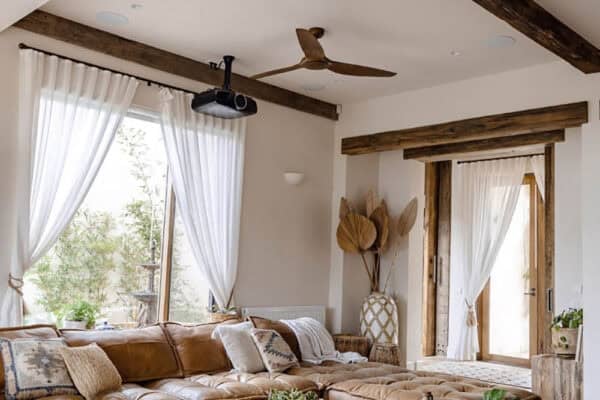
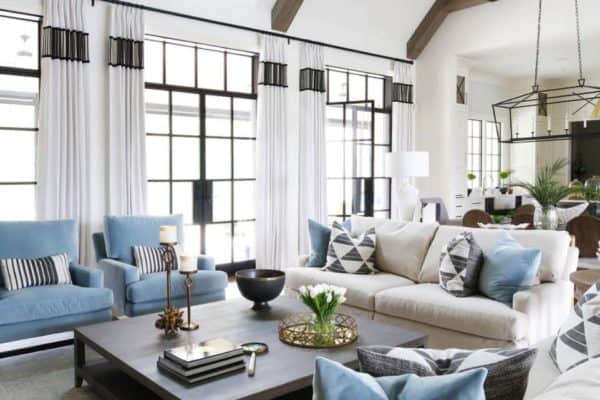

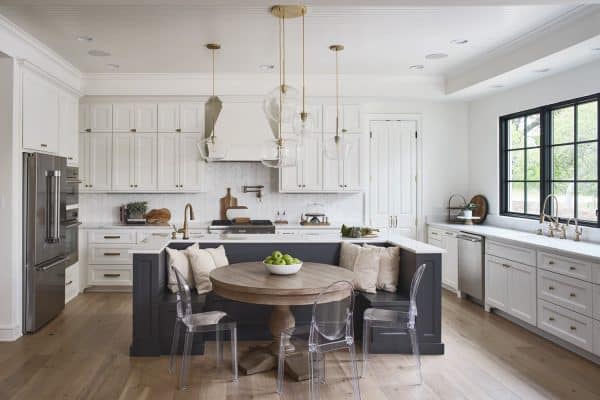

0 comments