
New York-based architects Smiros & Smiros is responsible for the design of this jaw-dropping luxury penthouse overlooking South Beach in Miami, Florida. This is the fifth project that the architects have completed for their clients, in destinations across the globe. The penthouse apartment includes an entire floor and rooftop terraces, capturing skyline and ocean vistas.
This project elegantly tackles what is arguably the trickiest challenge of glass-enclosed seaside apartments—not detracting from the spectacular panorama while not remaining subservient to it—with contemporary panache. There is a total of 3,041 square feet of living space in this two-story oceanfront penthouse, which includes four bedrooms, five bathrooms, and two half baths.

What We Love: This luxury penthouse design spans over two levels with an impressive rooftop terrace and panoramic ocean and skyline views. Contemporary furnishings and decor create a welcoming atmosphere to this sleek pad, while floor-to-ceiling windows provide an abundance of natural light. Overall we think this penthouse design is stunning, the perfect place to live, work and entertain.
Tell Us: What are your thoughts on the overall design details of this penthouse apartment? Let us know in the Comments below!
Note: Take a look at a couple of other notable home tours that we have showcased here on One Kindesign from the impressive portfolio of the architects of this project, Smiros & Smiros: Timeless shingle style home with glorious views of the Long Island Sound and Dream House Tour: A Hamptons beach house embraces shingle style.

The lower balcony features a glass guardrail that optimizes views over South Beach and the Atlantic ocean.


In the living room, the Abyss Table from Duffy London is a handmade piece by local artisans using ethically sourced materials.


A custom home office offers impressive ocean views.

Throughout the design, a visually striking balance between natural and manmade beauty is experienced, between ever-changing light and landscape and the constancy of disciplined yet comfortable modernism.

A sleek and modern kitchen with floor-to-ceiling windows that frame endless ocean views. High-end appliances include Miele & Sub-Zero.

A relaxing penthouse den invites jaw-dropping views of the Miami skyline at dusk.

A view through the master bedroom to the welcoming sitting room.

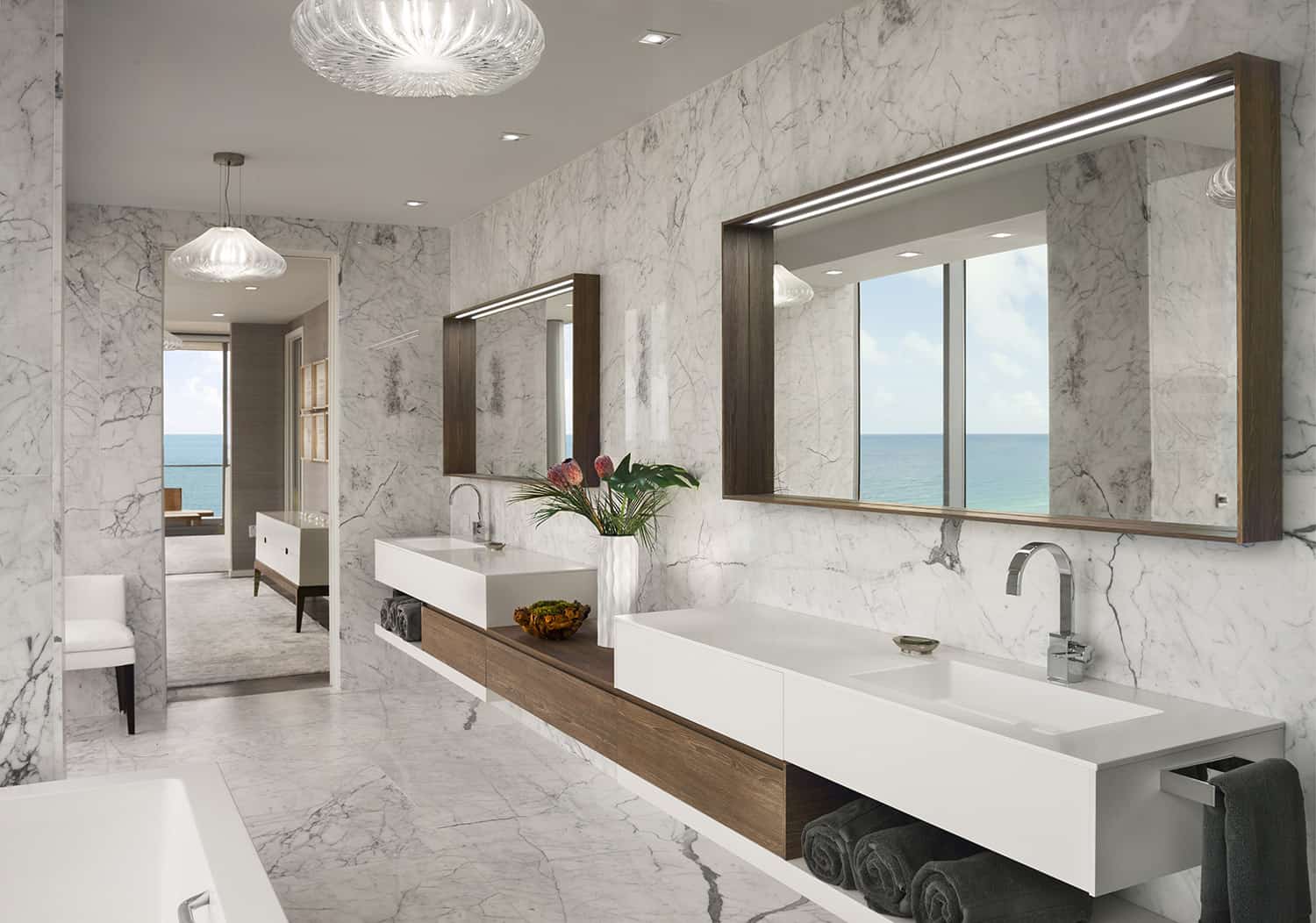
This spa-like master bath offers dual vanities.




A private rooftop terrace includes a barbeque, bar, lounge areas, and an impressive 36-foot infinity lap pool.


An aerial perspective of this luxury penthouse apartment’s rooftop swimming pool deck.

PHOTOGRAPHER Durston Saylor
One Kindesign has received this project from our submissions page. If you have a project you would like to submit, please visit our submit your work page for consideration!


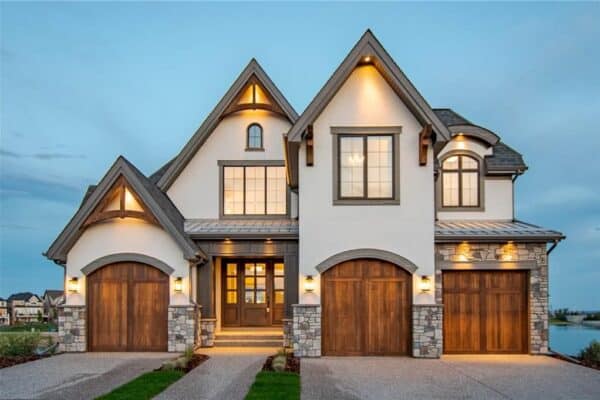
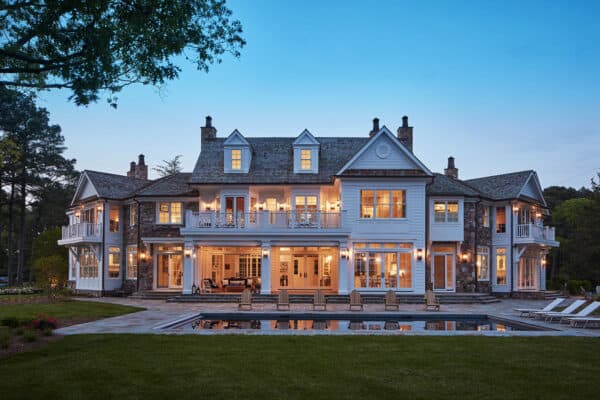

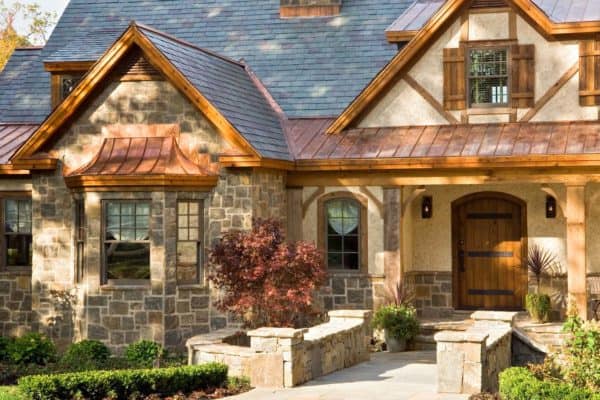
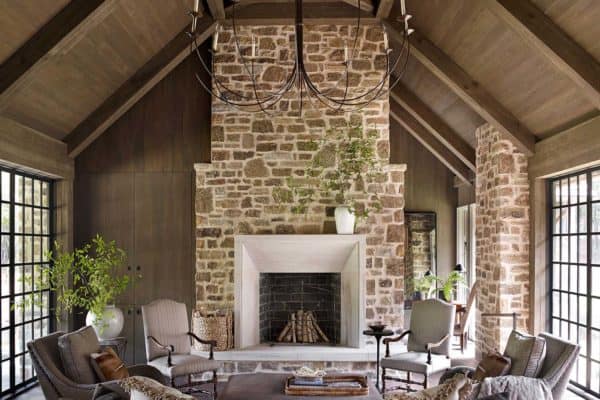

1 comment