
This rustic Belgian house was designed by Rauscher & Associates in collaboration with Carl M. Hansen Companies is located in the Parkwood Knolls neighborhood of Edina, Minnesota. Nestled on a 1.06-acre pond lot, on a cul de sac, this home encompasses 5,781 square feet of living space with five bedrooms and six bathrooms.
Combining industrial chic with old-world timelessness, this exquisite residence will take your breath away. This stunning dream home has a functional open floor plan that is ideal for entertaining and is brimming with custom craftsmanship. Continue below to see the inside of this outstanding home…
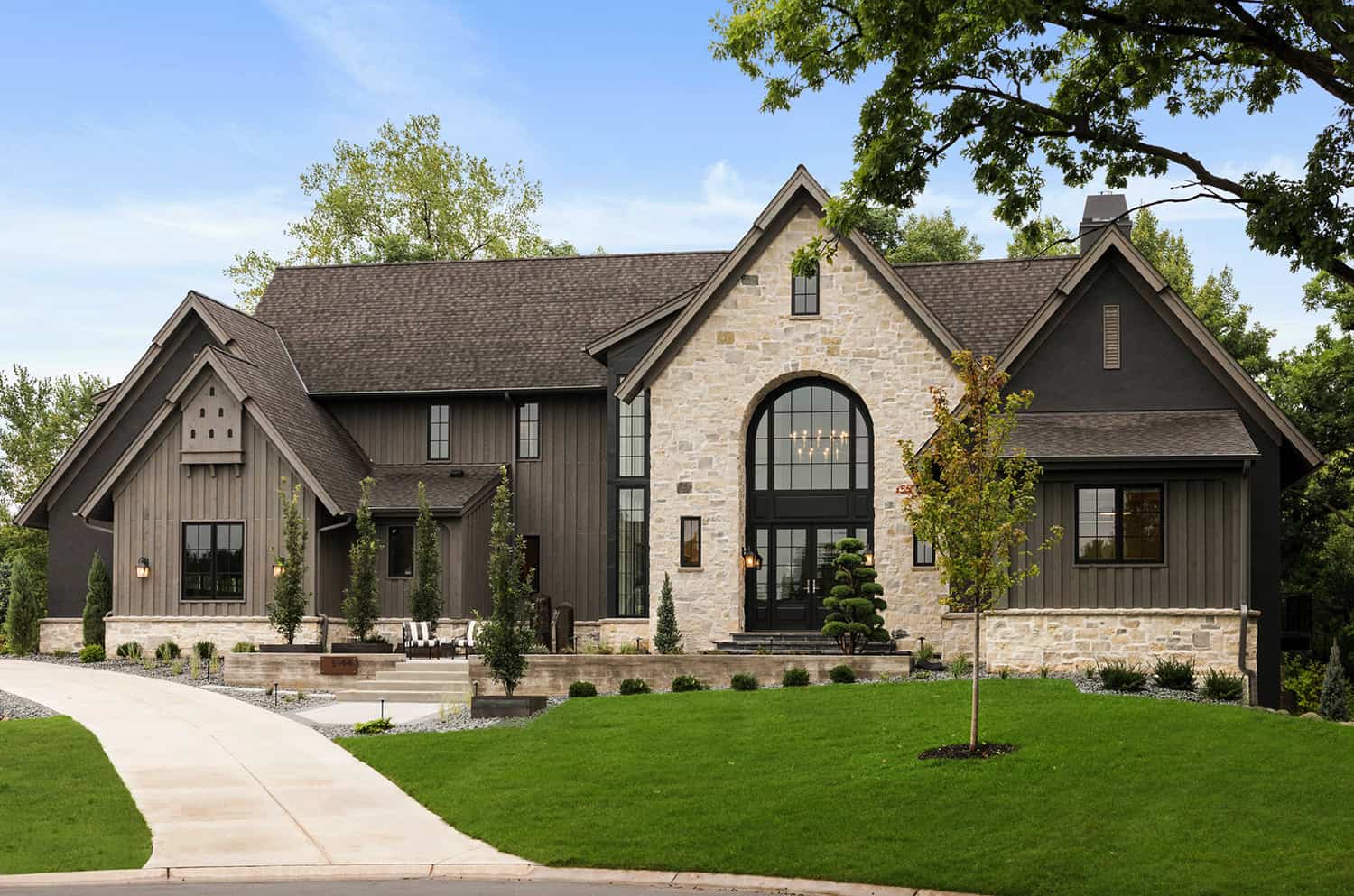
Additional highlights in this home include an oversized, insulated/heated four-car garage, a screen porch with pond views, and a wood-burning fireplace that extends the outdoor living into Fall/Spring. This dwelling also features a Savant smart home automation system that gives personalized control of climate, shades, home theater, whole-home audio, speakers, and lighting.
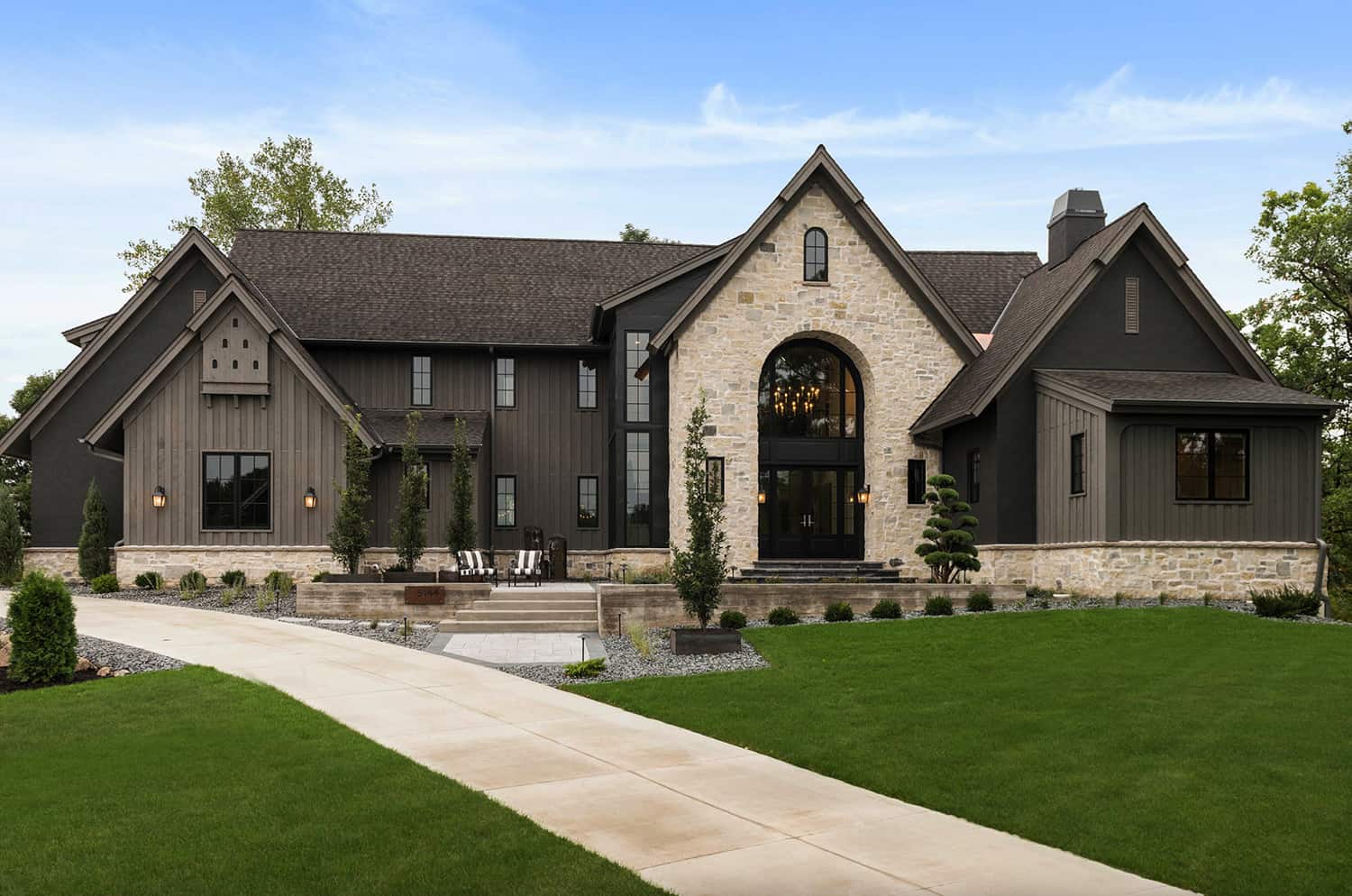
What We Love: This rustic Belgian house features a breathtaking two-story exterior facade that welcomes you in through a glass and steel entry. Inside, light-flooded living spaces are warm and inviting thanks to a layering of textures, comfortable furnishings, and wood plank flooring. A screened porch is idyllic for enjoying an indoor-outdoor feel throughout the seasons. We are especially loving the main bedroom with its private balcony and spa-like bathroom.
Tell Us: What features in the design of this home do you find most appealing and what would you change if this was your home? Please share your thoughts with us in the Comments below!
Note: Take a look at another inspiring Belgian-influenced home tour that we have featured here on One Kindesign: Absolutely gorgeous Belgian farmhouse in New Canaan and
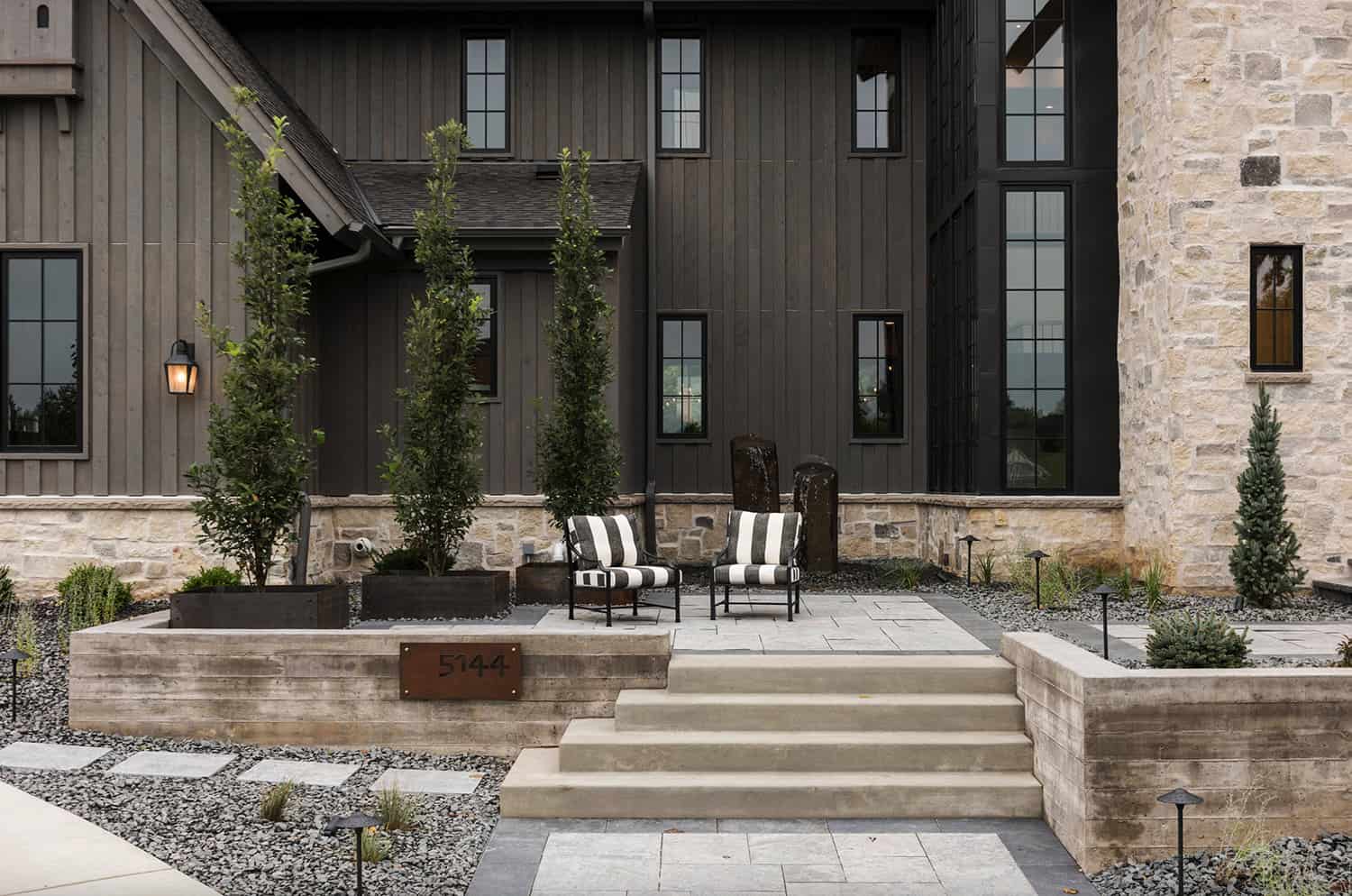
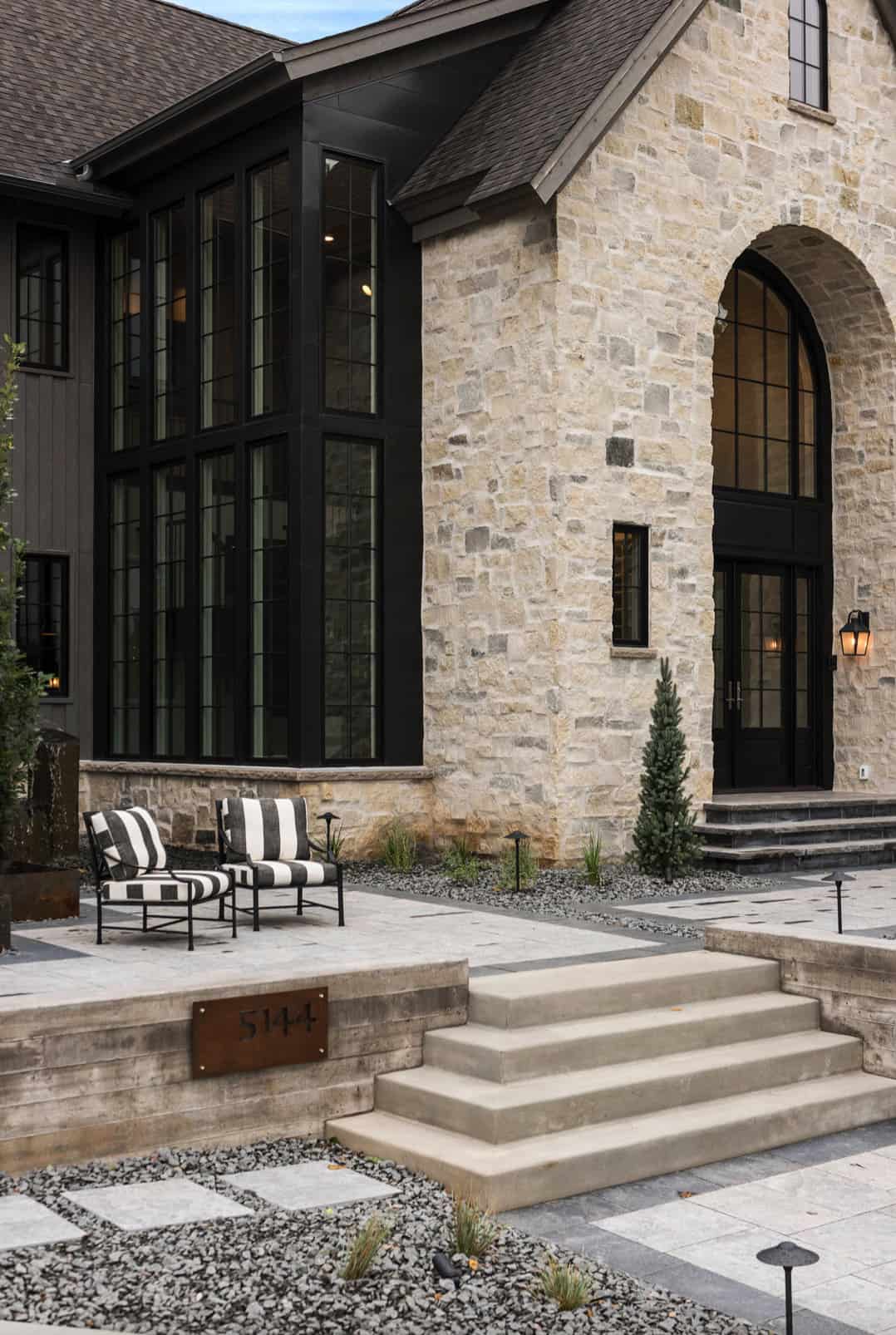
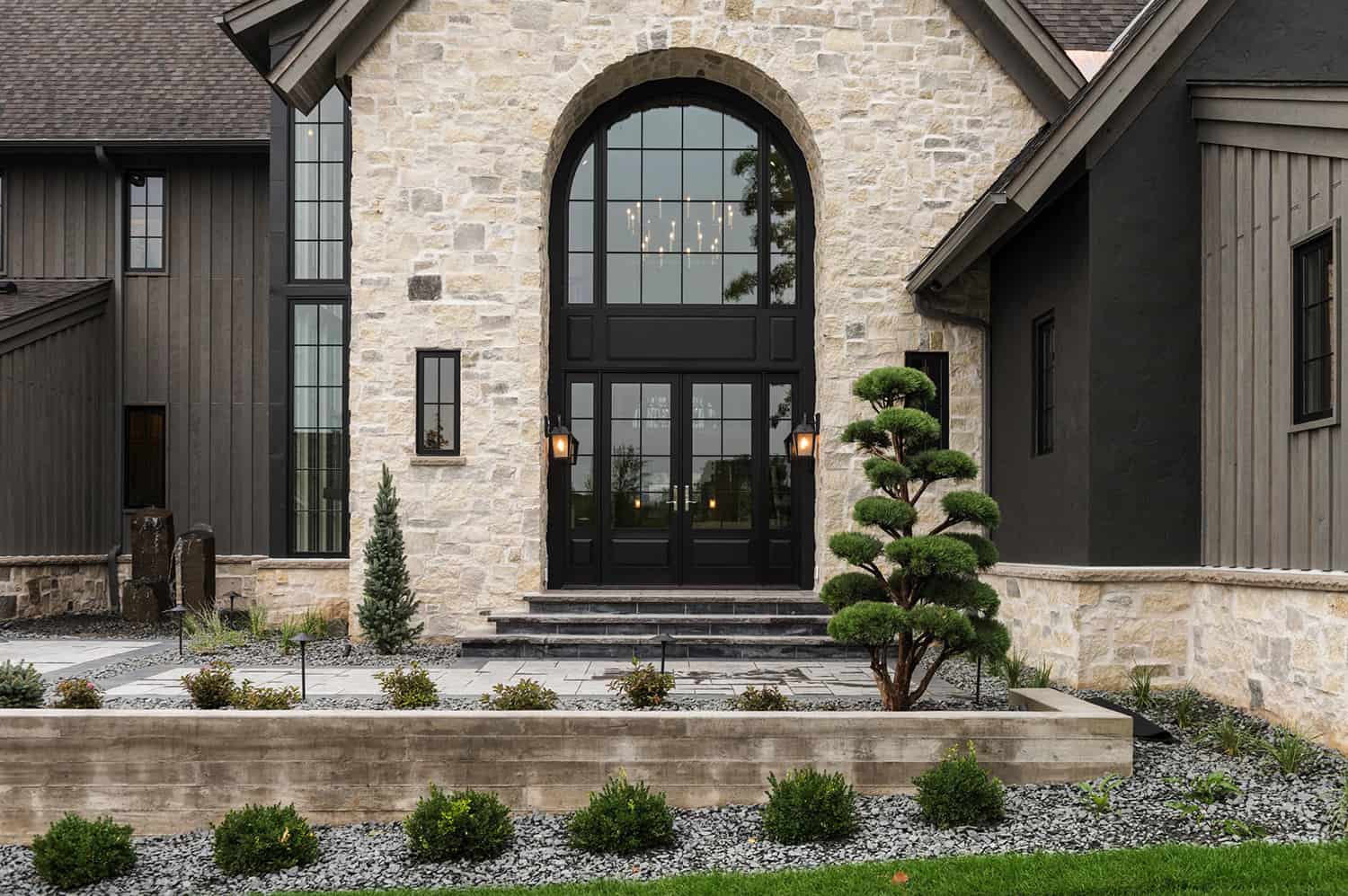


The custom design seamlessly couples industrial features of a steel beam staircase and exposed concrete walls with traditional beam vaulted ceilings, a stone fireplace, and warm wood floors. On the upper level, there are three ensuite bedrooms along with a laundry room.

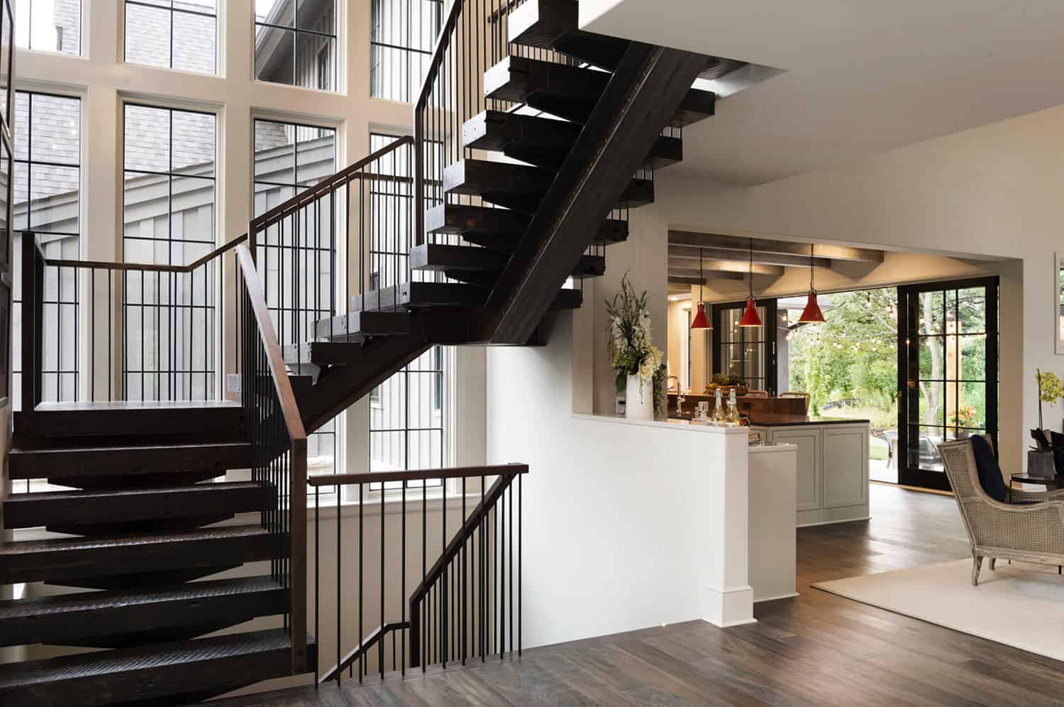
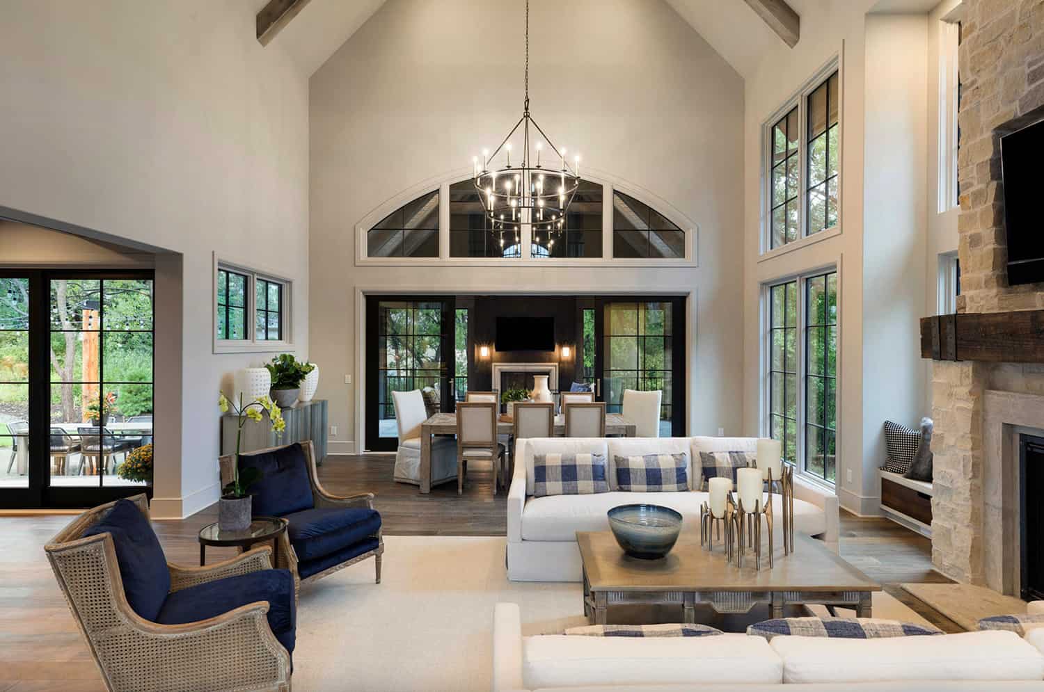
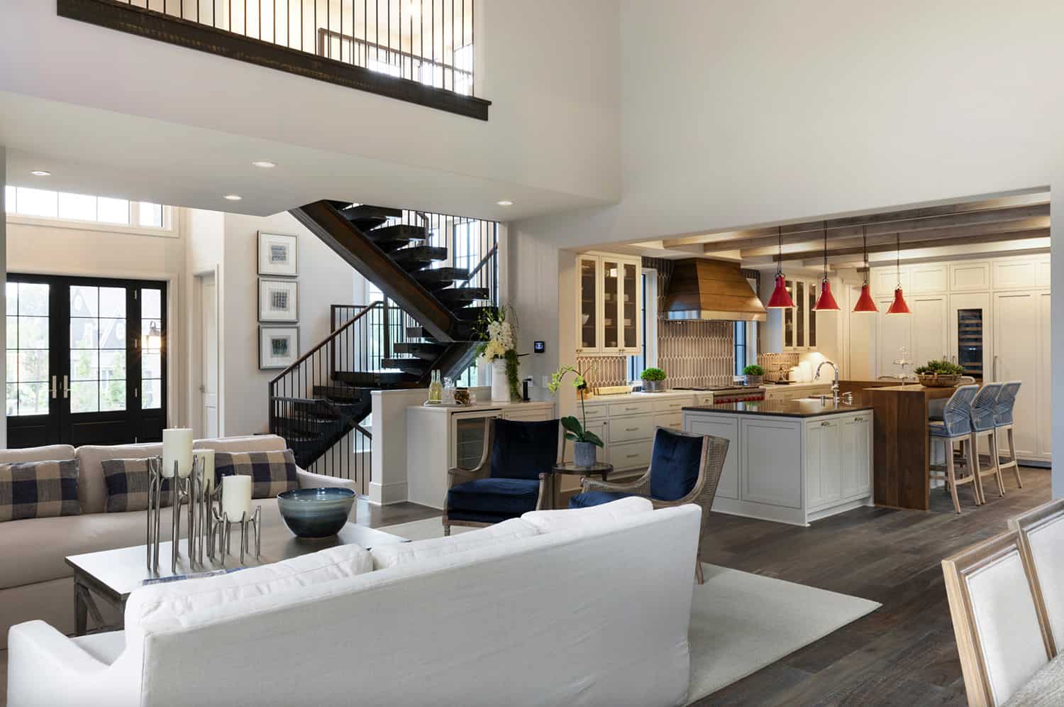

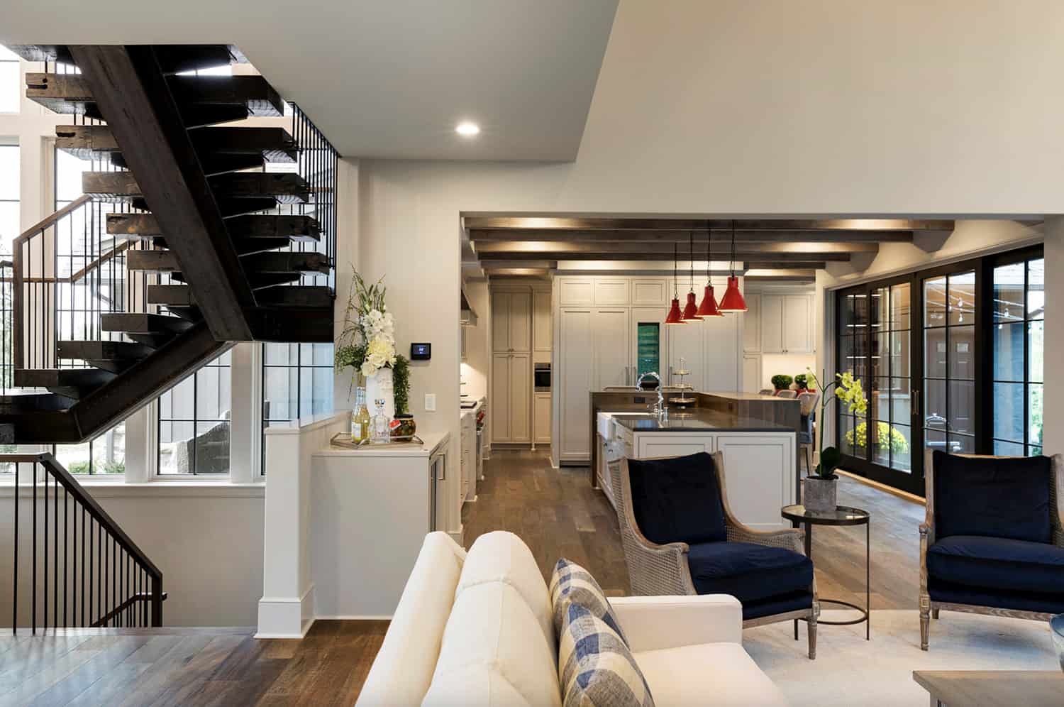





































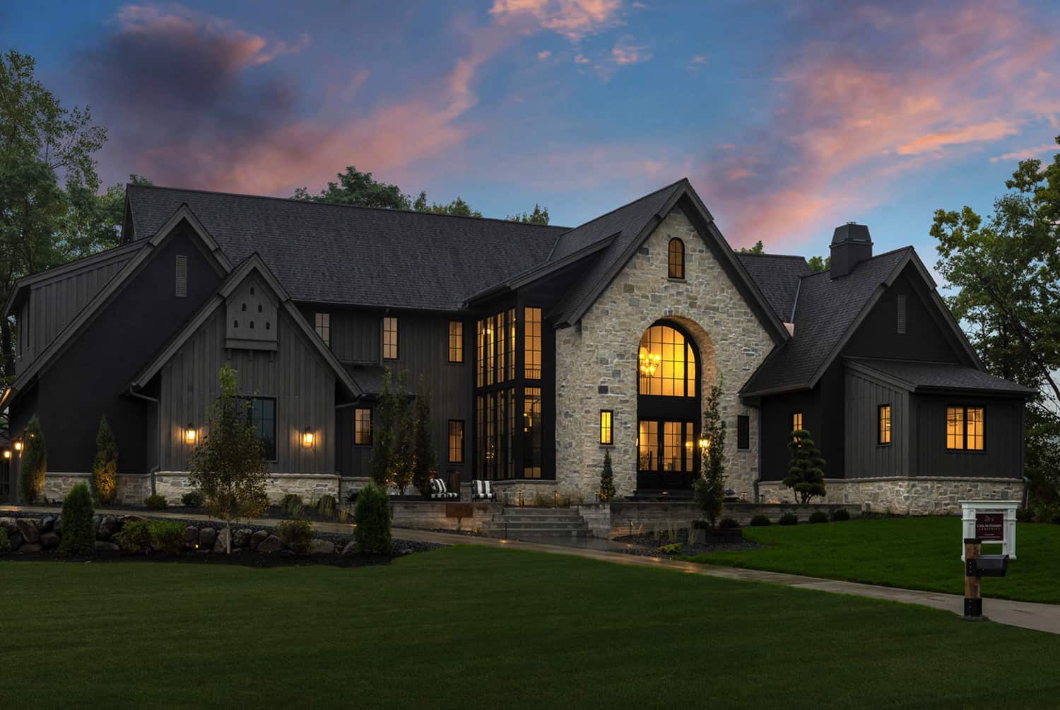
Photos: Courtesy of Carl M. Hansen Companies

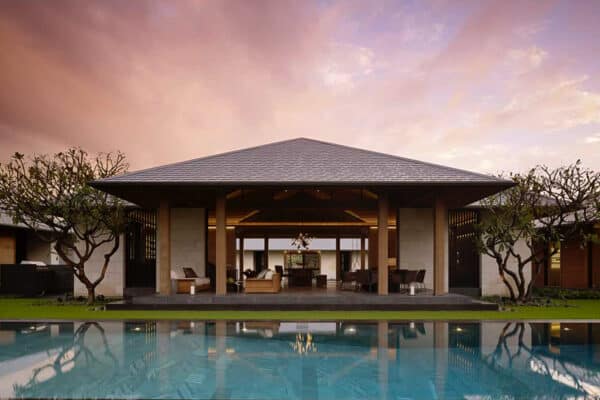
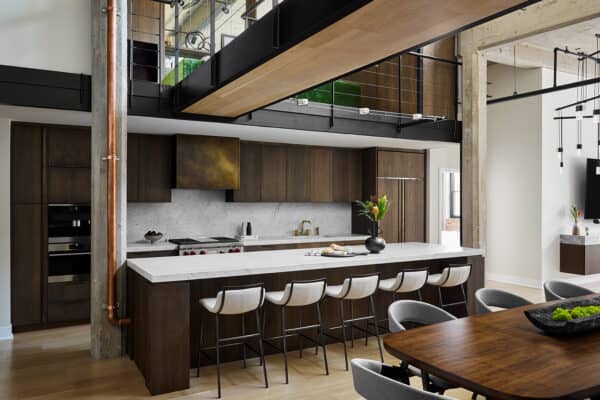
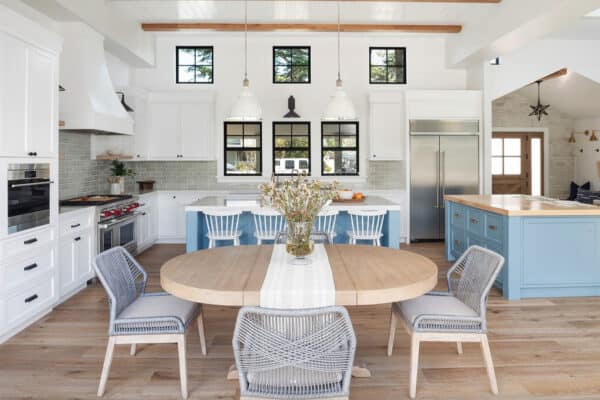

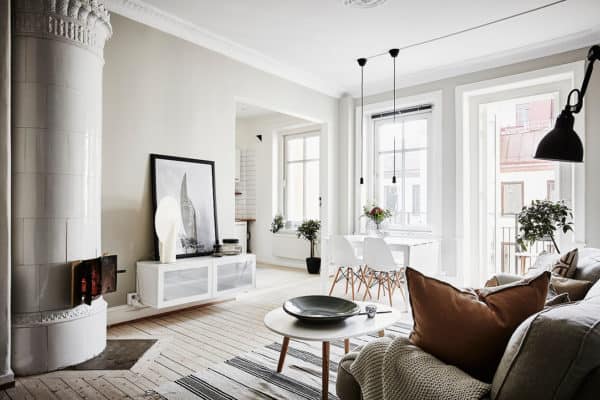

12 comments