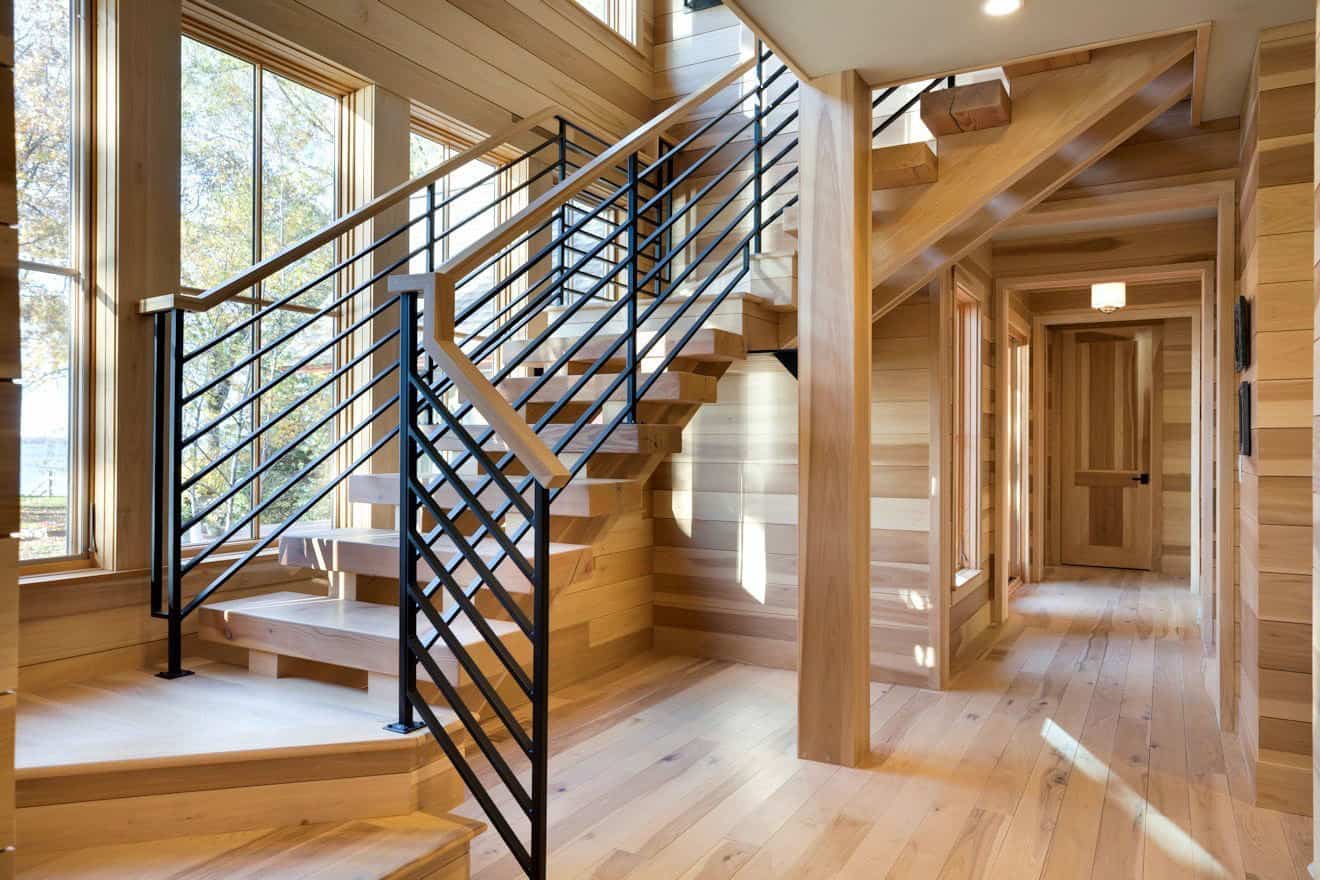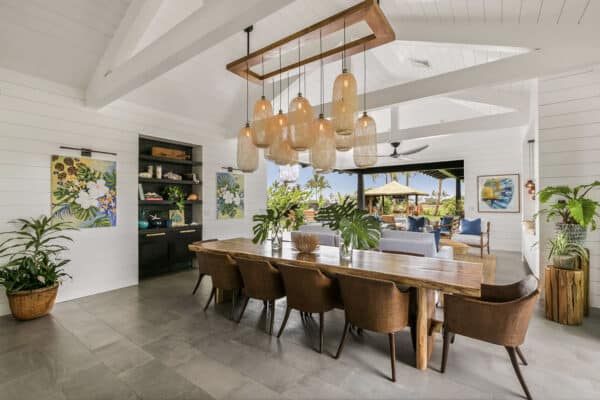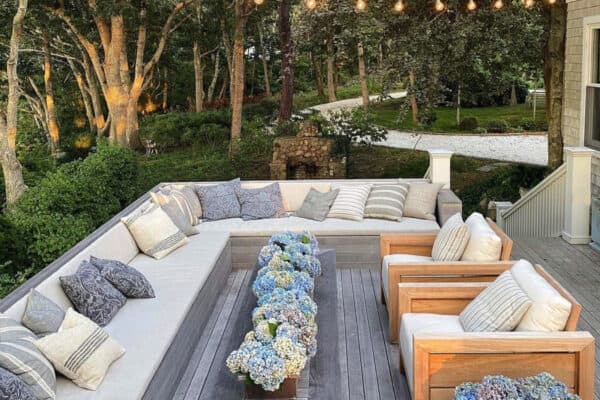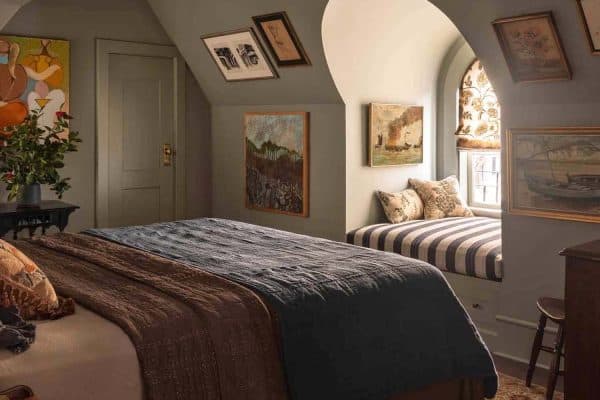
This cozy cabin getaway was designed by Charlie & Co. Design, nestled waterfront on Green Lake, in the community of Spicer, Minnesota. A couple desired a lake home with a strong connection to the land. The red exterior honors the old family cabin that previously occupied the site. The detached carriage house provides an additional guest room when needed.
Project Team: Architectural Design: Charlie & Co. Design | Builder: Stonefield Construction | Interior Selections & Furnishings: By Owner

What We Love: This cozy cabin getaway provides a stunning place for family and friends to gather together and enjoy lakeside living. Inviting living spaces are filled with warmth thanks to a beautiful selection of materials and furnishings. Large windows throughout this home create a fantastic connection with nature while also filling this home with natural light.
Tell Us: What do you think of this cottage, would this be your idea of the perfect lakefront retreat? Let us know your thoughts in the Comments below!
Note: Be sure to have a look below for the “Related” tags for more inspiring home tours that we have featured here on One Kindesign from the portfolio of the architects of this project, Charlie & Co. Design.

RELATED: Beautiful dutch gambrel shingle-style lake cottage in Minnesota



Above: A double volume great room features expansive walls of glass framing views towards Green Lake. Sliding glass doors lead out to a large patio, blurring the lines between indoors and out.

RELATED: Tudor style cottage with a modern twist in historic Crocus Hill




RELATED: Beautiful modern home in Minnesota with Scandinavian influences


Above: Connective “bridges” creates an inviting front entrance for guests while also leading you from the home to the garage of this stunning cabin retreat.


RELATED: Dream Home Tour: A beautiful French Country estate in Minnesota

Photos: Spacecrafting Photography








3 comments