
Cummings Architecture + Interiors together with Windhill Builders has reimagined this beautiful 1790 farmhouse home located in North Reading, a town in Middlesex County, Massachusetts. The 1790 Garvin-Weeks Farmstead is a beautiful farmhouse with Georgian and Victorian period rooms as well as a craftsman-style addition from the early 1900s.
The original house was from the late 18th century, and the barn structure shortly after that. The homeowner desired architectural styles for her new master suite, revamped kitchen, and family room, that paid close attention to the individual eras of the home. Continue below to see the rest of this gorgeous home tour…
DESIGN DETAILS: ARCHITECT Cummings Architecture + Interiors BUILDER Windhill Builders CUSTOM CABINETS Matt Diana Housewright

The master suite uses antique furniture from the Georgian era, and the floral wallpaper uses stencils from an original vintage piece. The kitchen and family room are classic farmhouse style, and even use timbers and rafters from the original barn structure. The expansive kitchen island uses reclaimed wood, as does the dining table. The custom cabinetry, milk paint, hand-painted tiles, soapstone sink, and marble baking top are other important elements of the space. The historic home now shines.

What We Love: This Michigan farmhouse was remarkably transformed from a mishmash of odd and unsound structures to a beautiful period home, both indoors and out. Significant structural changes, along with careful preservation of other sections of this historic home not only ensured historical accuracy but modern comforts. Creative ideas can be found throughout this home to deal with the limitations of working in an older home. Overall, the project team did a wonderful job of updating spaces to offer a timeless appeal.
Tell Us: What are your overall thoughts on this historical preservation project? Let us know in the Comments below, we love reading your feedback!
Note: Be sure to check out a couple of other sensational home tours that we have highlighted here on One Kindesign in the state of Massachusetts: Step inside this warm and welcoming New England modern farmhouse and An historic shingle style house in New England gets a beautiful makeover.













Above: In the dining room, the mantel and trim were beautifully restored by Windhill Builders.





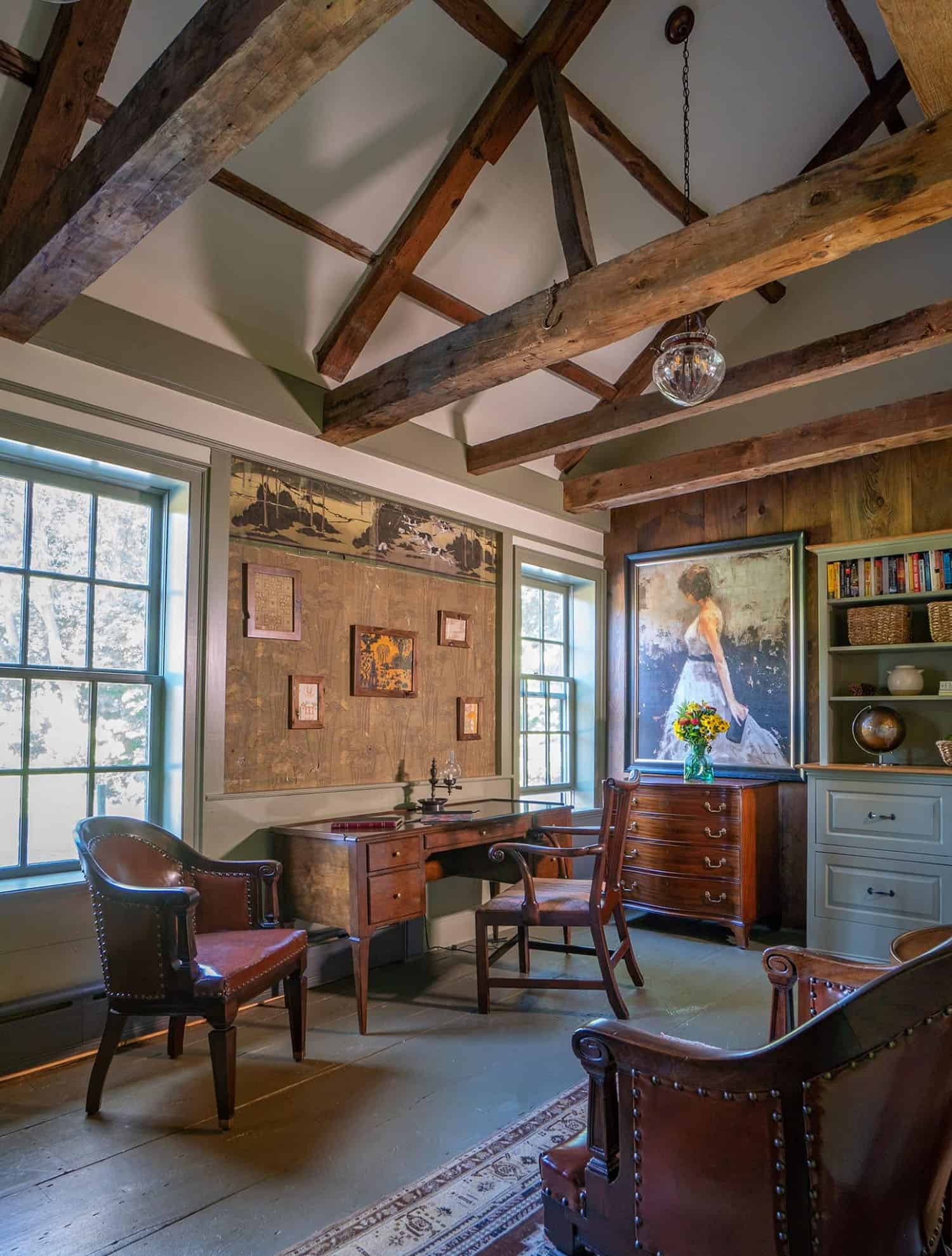











PHOTOGRAPHER Eric Roth Photography

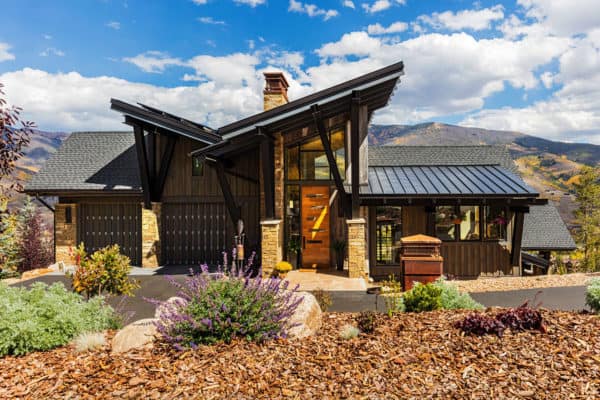
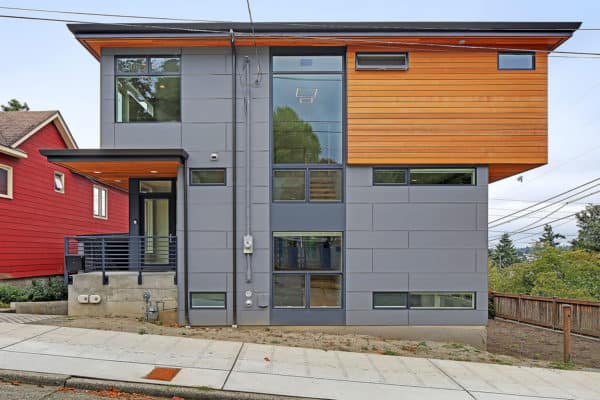
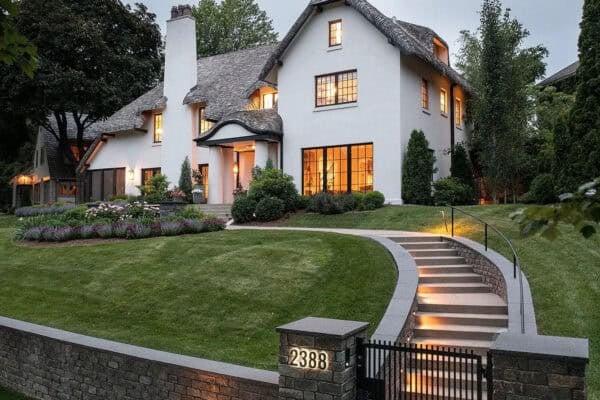
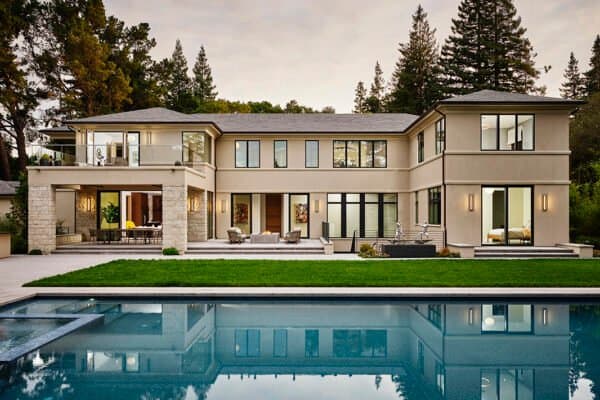
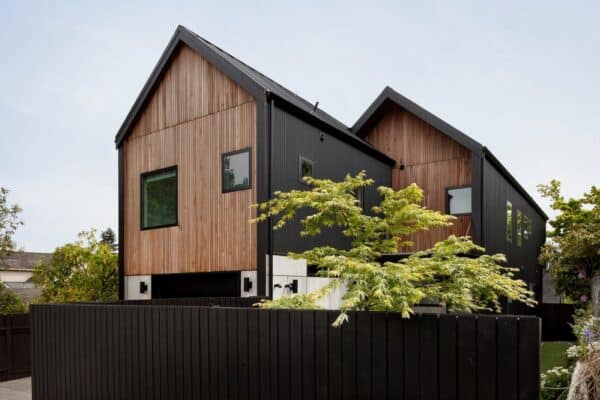

1 comment