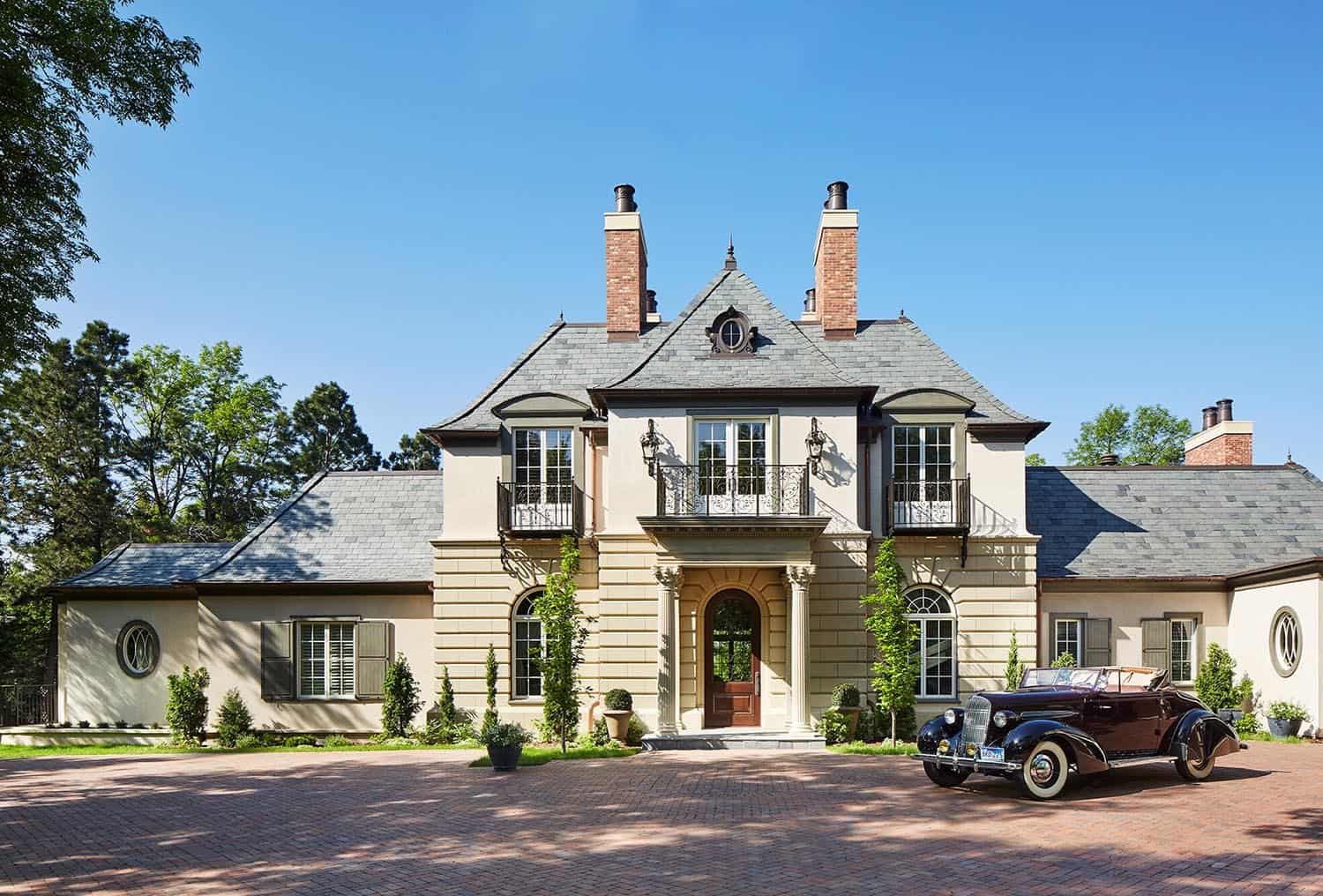
Murphy & Co. Design was commissioned for the design of this stunning French provincial home nestled on a 19-acre property in South Dakota. The home overlooks a golf course, thick forest, and cascading landscape featuring its own brook and small waterfalls. The owners requested an authentic French chateau, complete with interiors befitting a historic Parisian residence.
On the exterior facade, you will find a cut stone rusticated base, with plastered and wood walls and a slate roof. The interior features elaborate plaster millwork, custom brass handrails, mantels imported from Europe, and custom Versailles wood floors –among several other custom touches.
Project Team: Architect: Murphy & Co. Design | Contractor: H&R Construction | Interior Design: Bruce Kading Interior Design
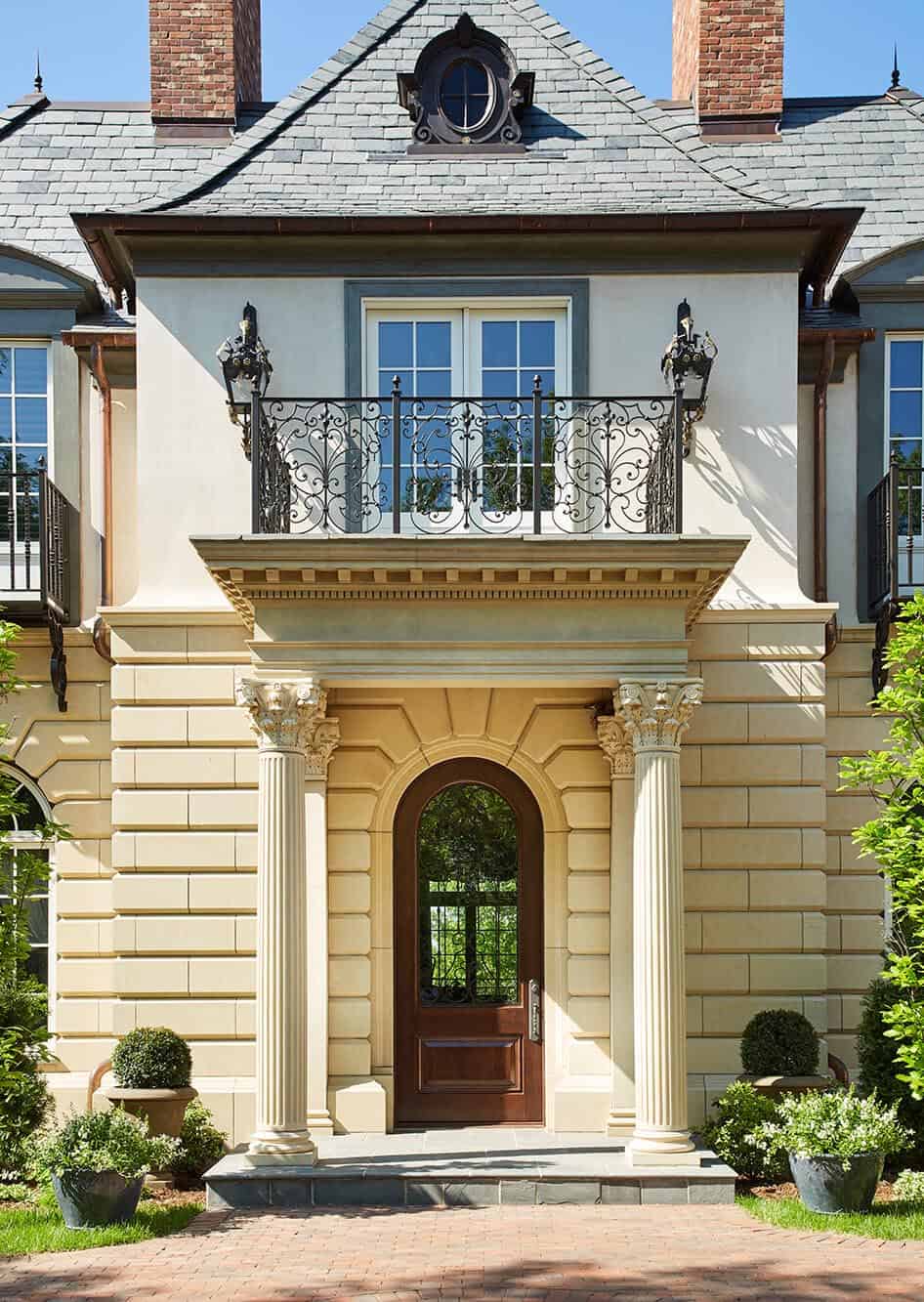
Throughout this two-story house, European design history is reflected in the perfectly appointed rooms with luxurious finishes, handcrafted ironwork, elegant lighting, and custom and antique furnishings. On the exterior, stucco and stone walls sit below a slate roof with brick chimneys and a custom copper dormer.
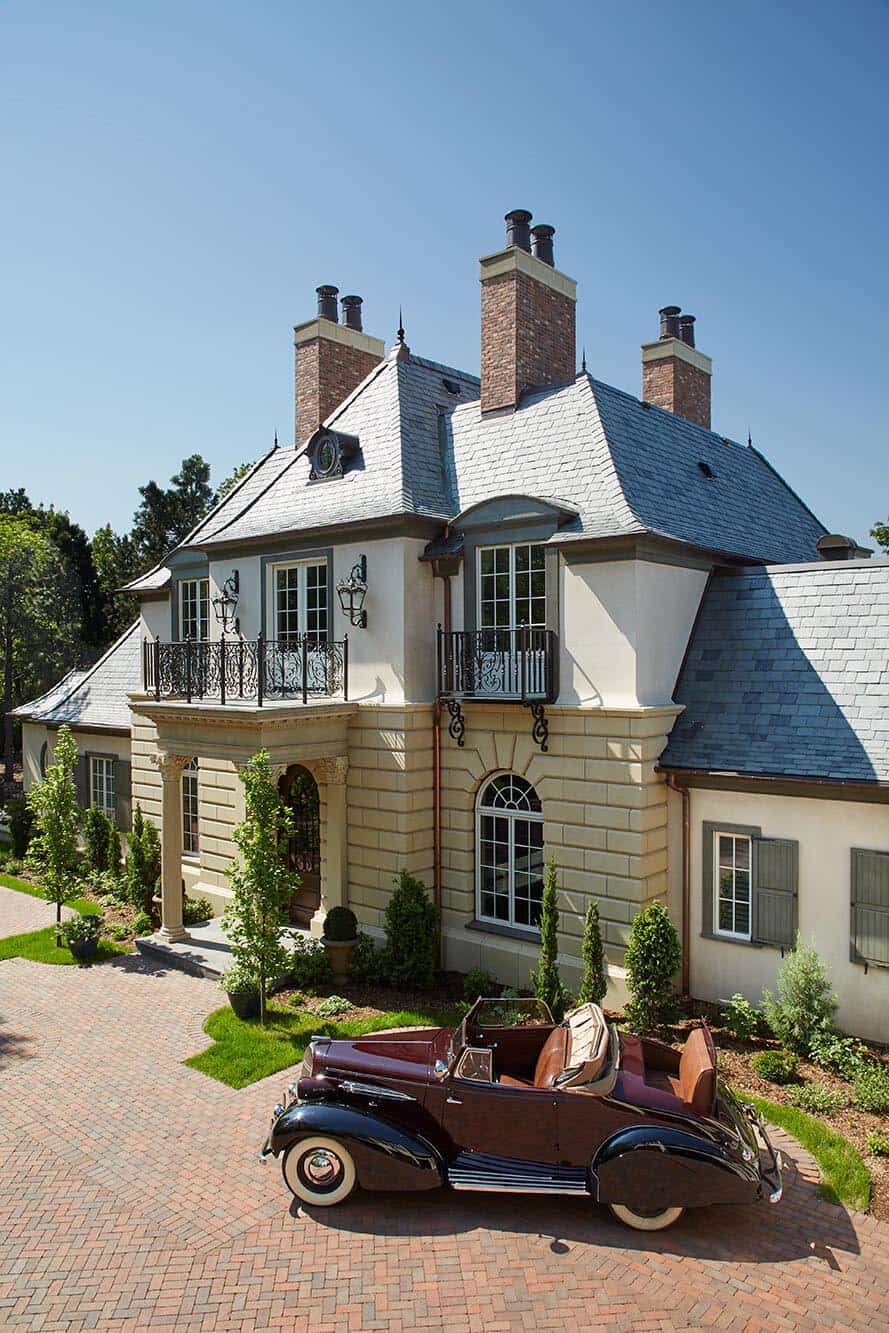
According to the designer, “the pièce de résistance of this extraordinary commission was when one of the artisans assumed he was working on a renovation of a storied estate and asked what year the chateau was built.”

What We Love: Throughout this beautiful French provincial home are opulent and ornate details that create a feeling of authenticity. An impressive feature of this home is the entry portico, built of stone Corinthian columns, an entablature with stone modillions, and a ten-foot-high door with custom ironwork. We are also loving the stunning kitchen, with its striking backsplash and custom hood.
Tell Us: What do you think of the design style of this home? Do you find it to be too refined and ornate or inviting and livable? Please share your thoughts in the Comments below!
Note: Have a look below for the “Related” tags for more inspiring home tours that we have featured here on One Kindesign from the portfolio of the architects of this home, Murphy & Co. Design.
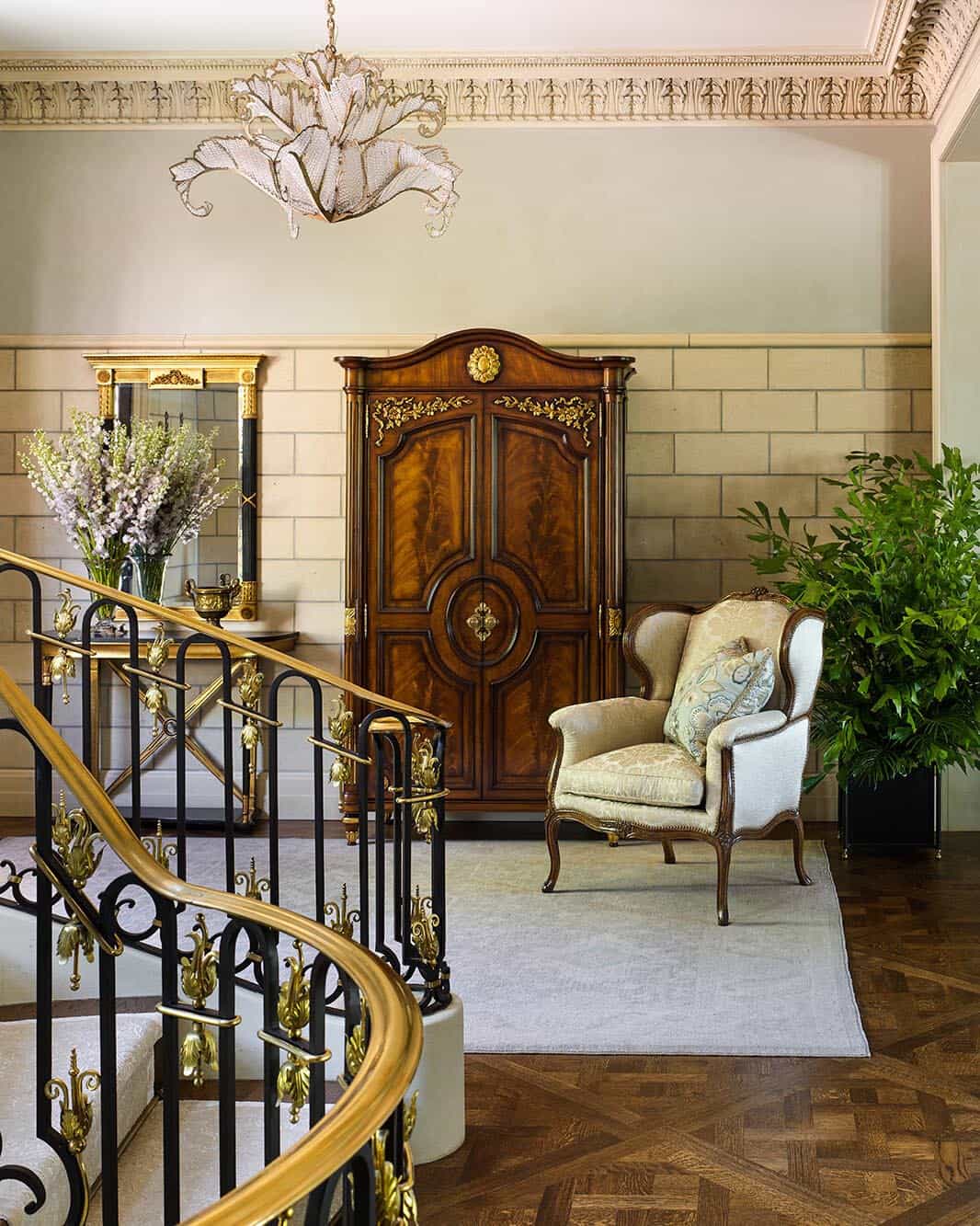
RELATED: Stunning modern farmhouse with a coastal twist on Lake Minnetonka
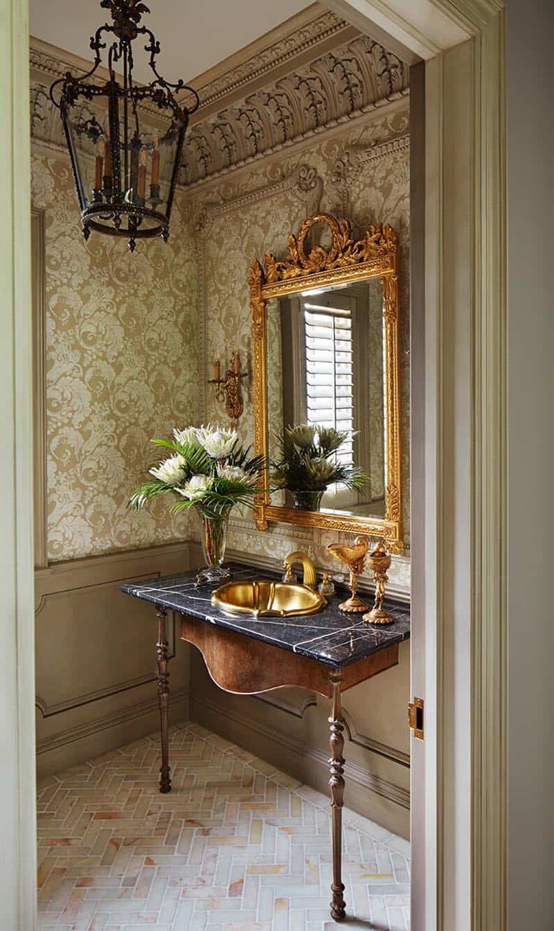
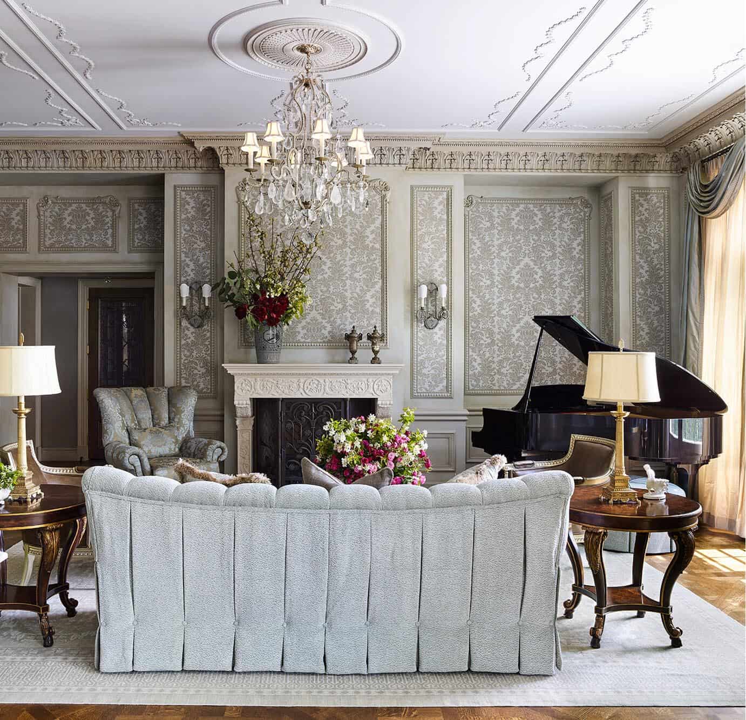
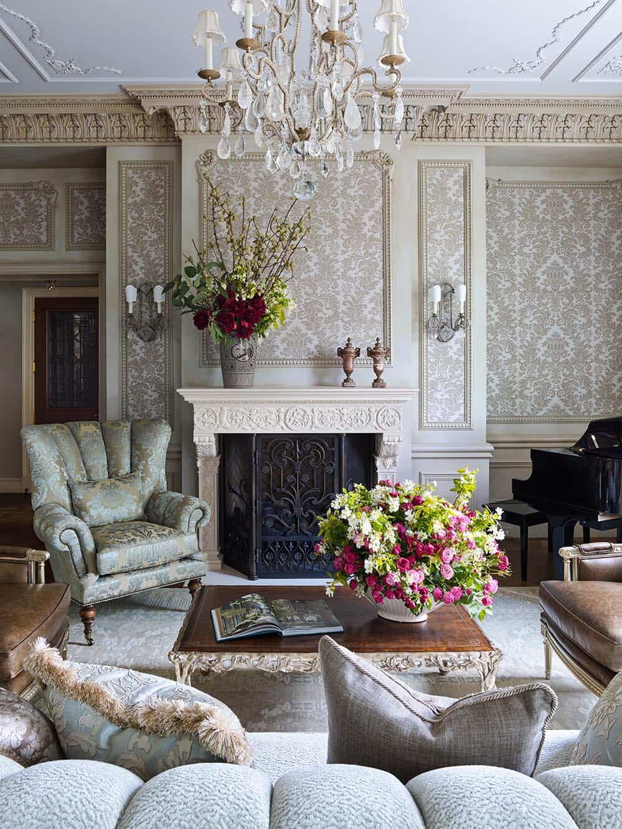


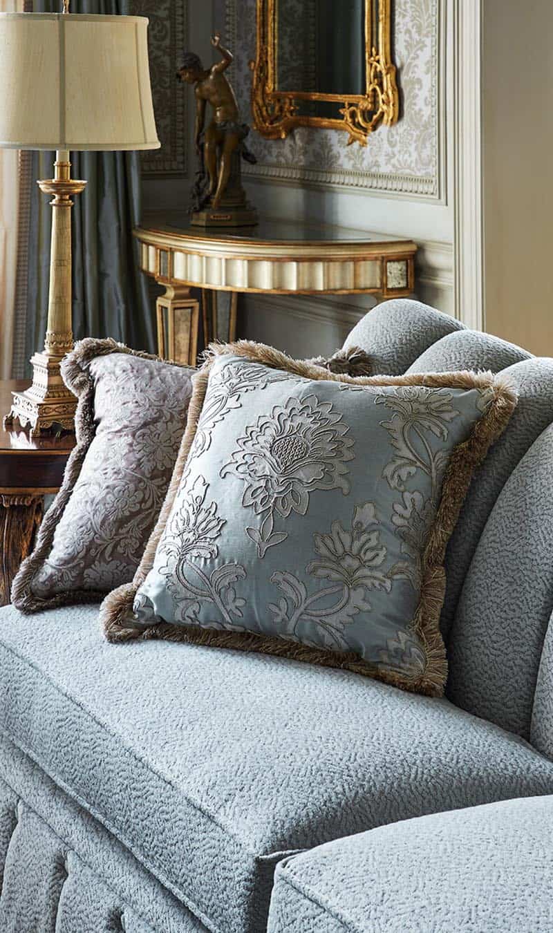
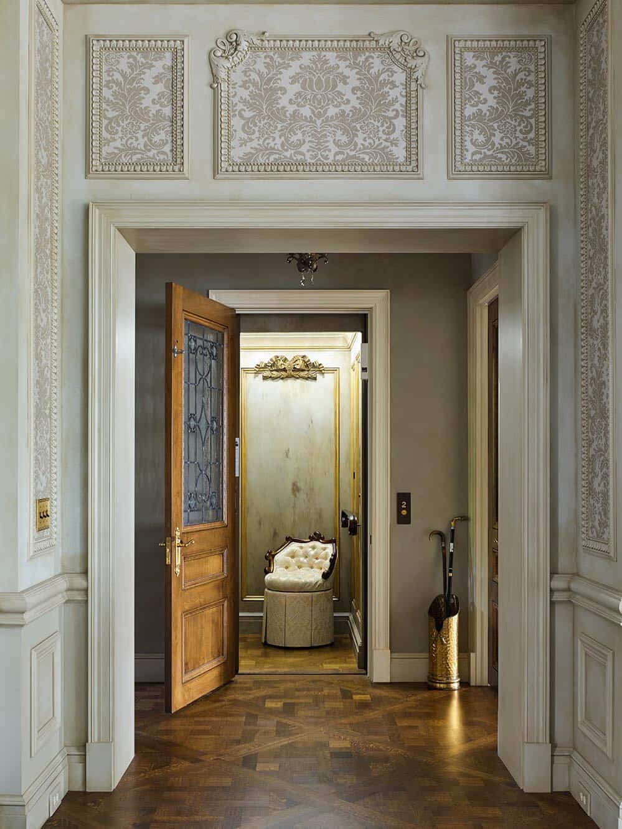
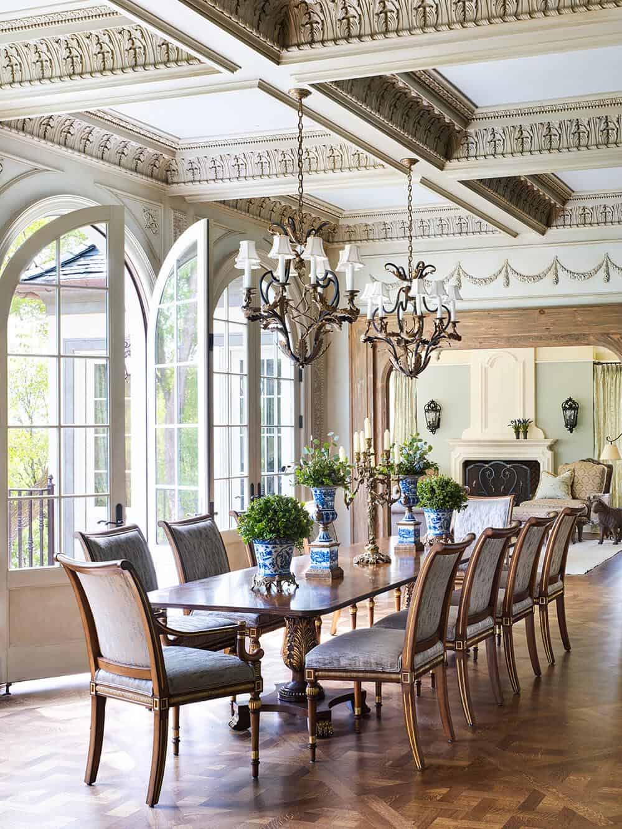

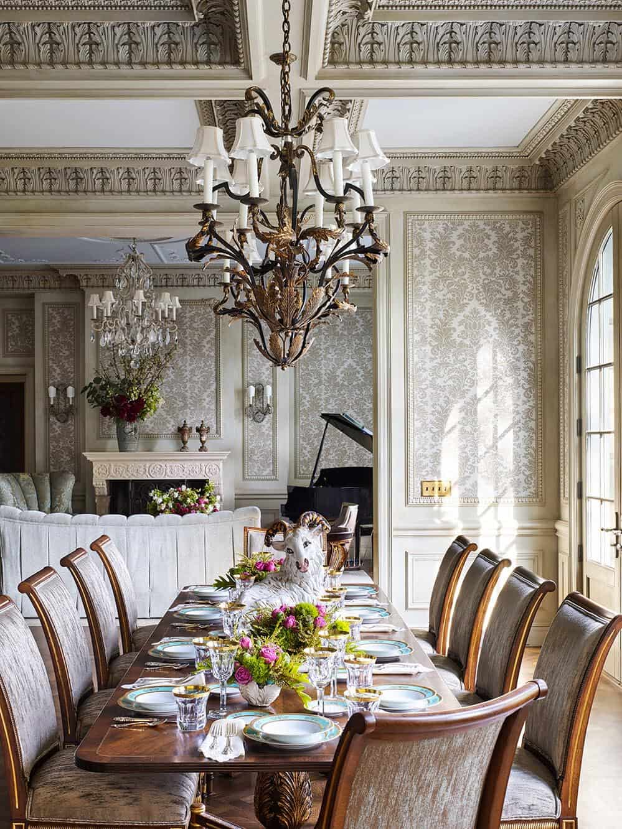
RELATED: Shingle style lake house offers a peaceful respite in Northern Minnesota
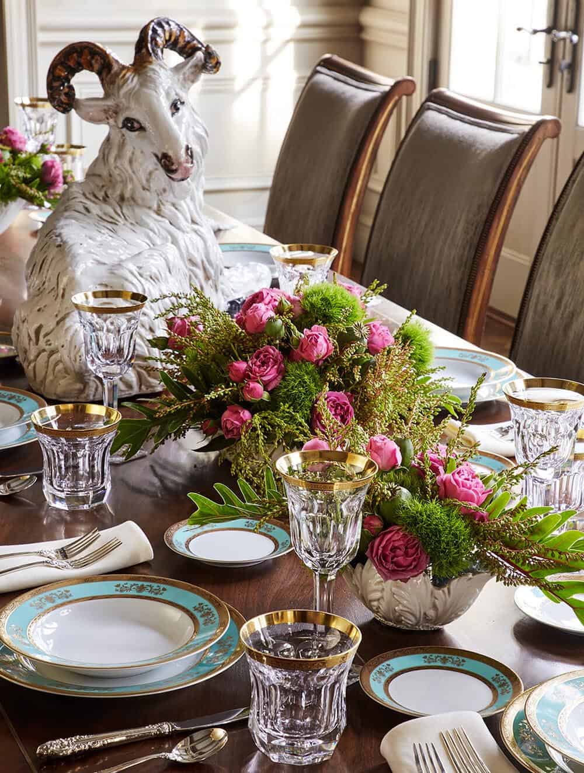
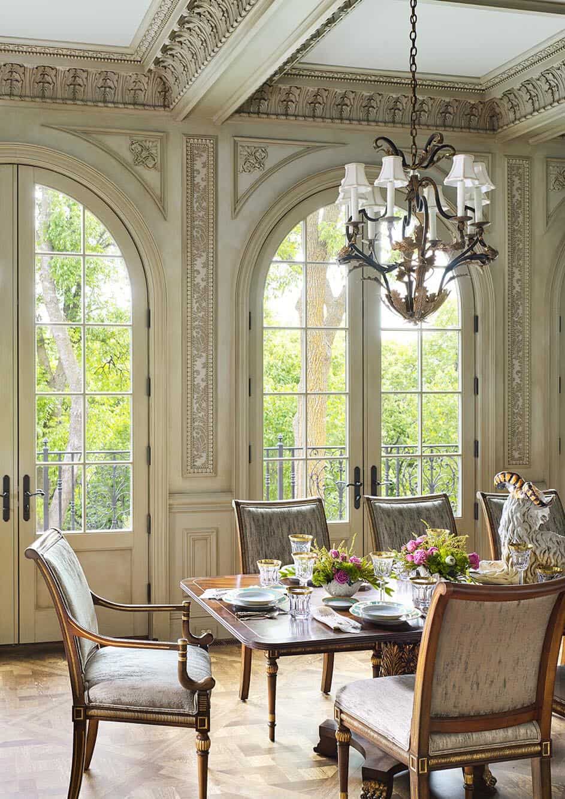


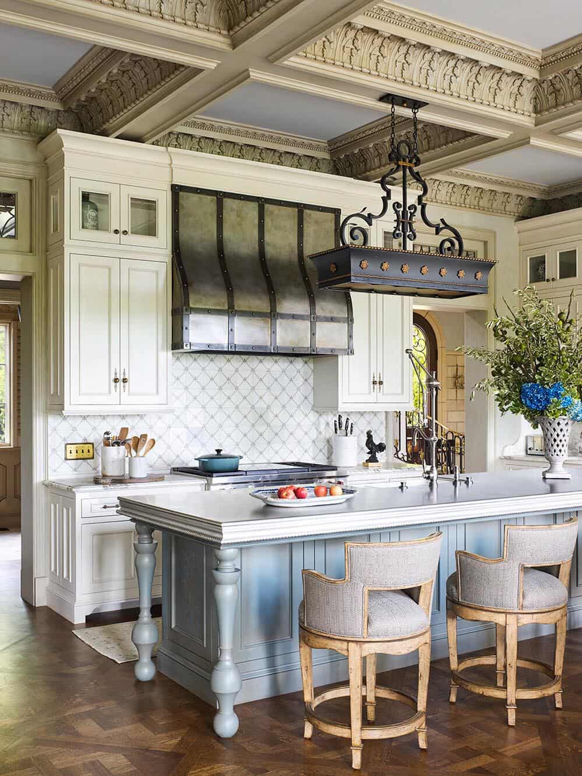
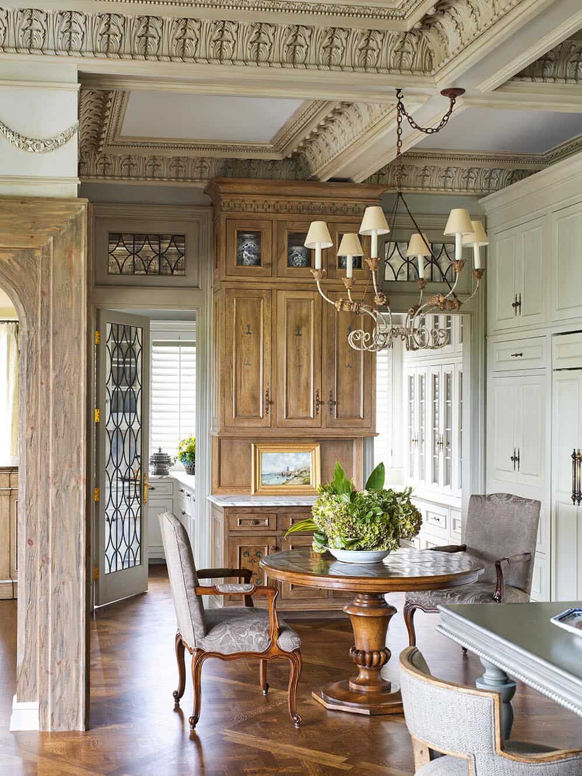
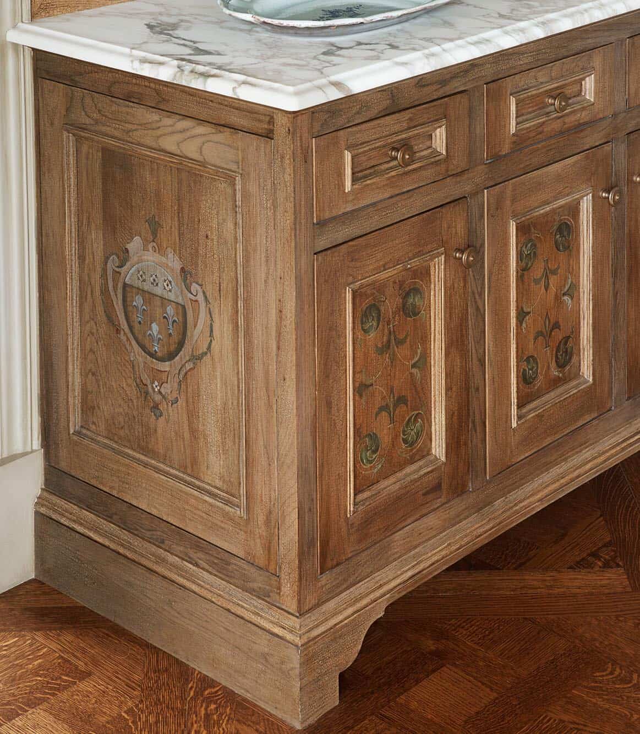
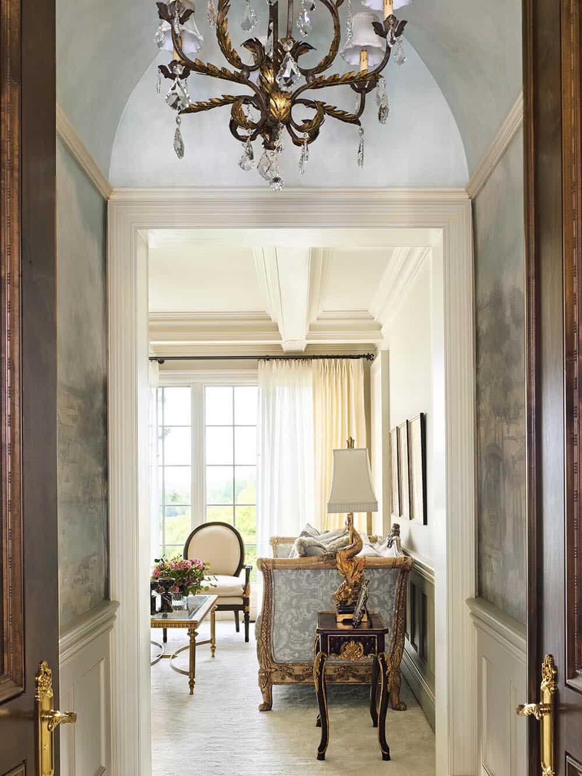
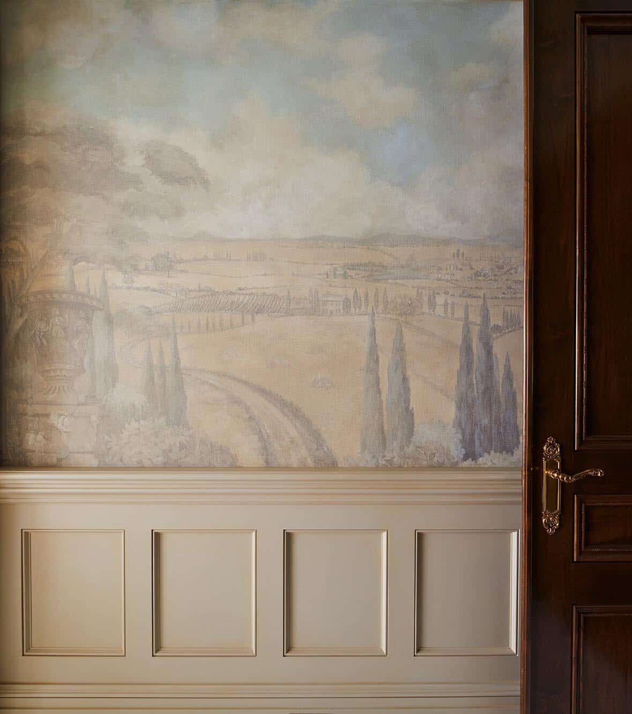
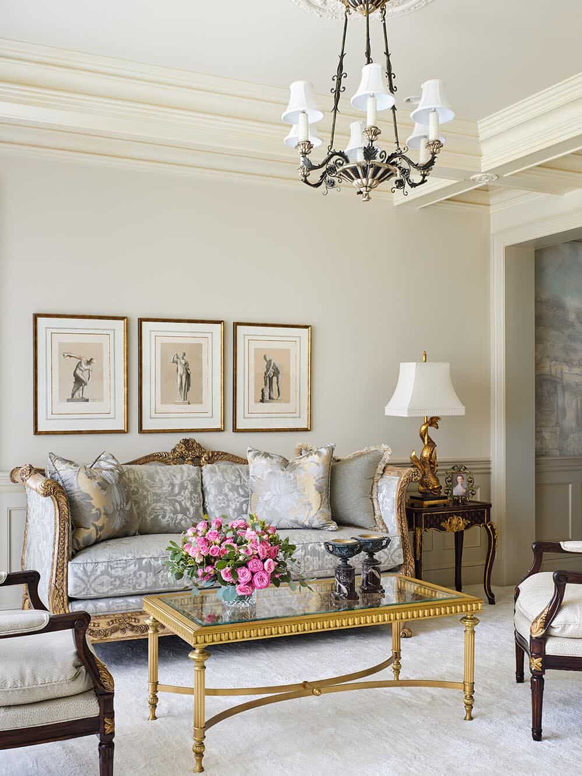
RELATED: Northern European style home with refined rustic touches in Minnesota

Above: A custom stone mantel is set against a marble wall, separating the master bedroom from the sitting room of this French provincial home.
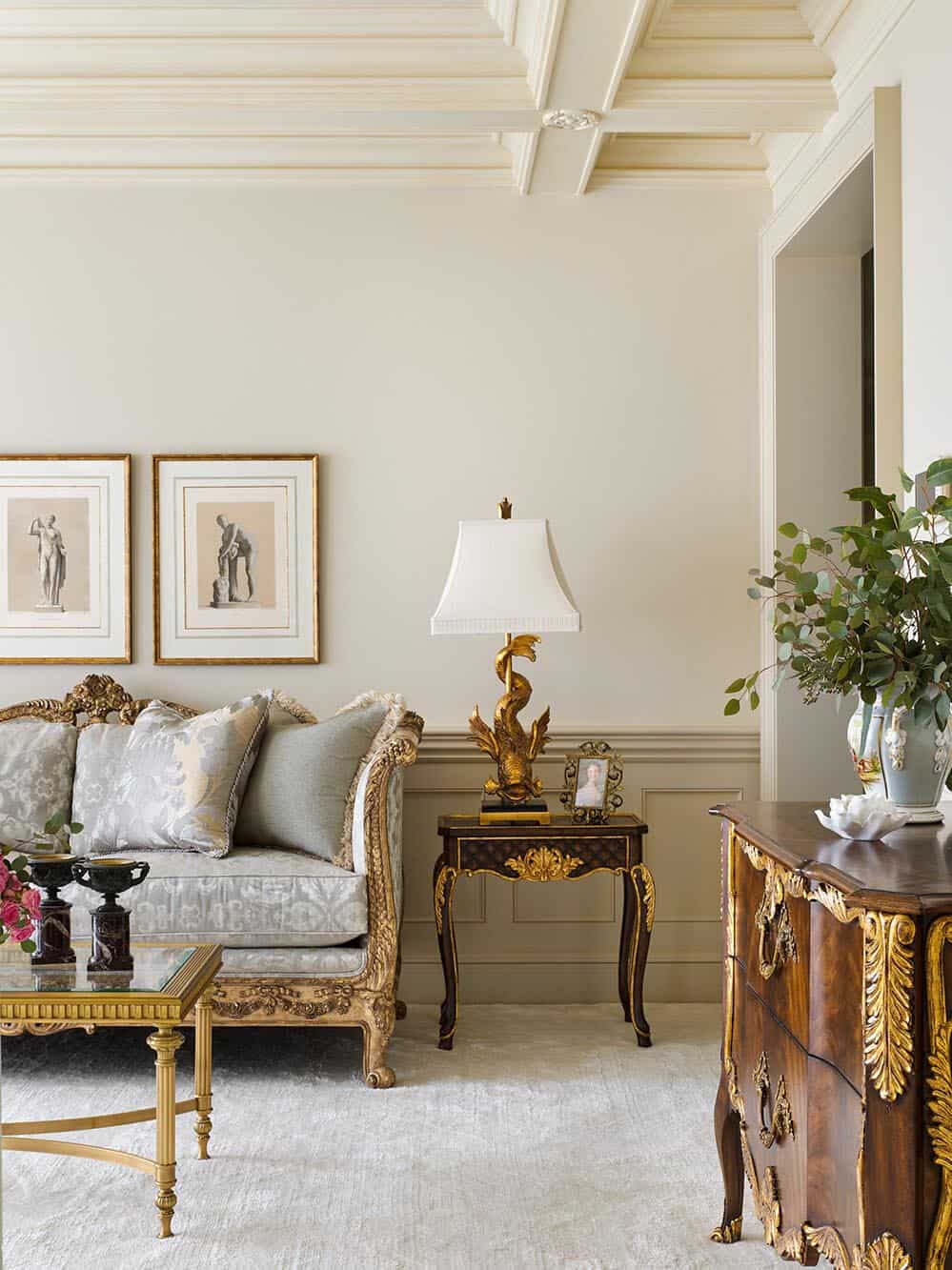
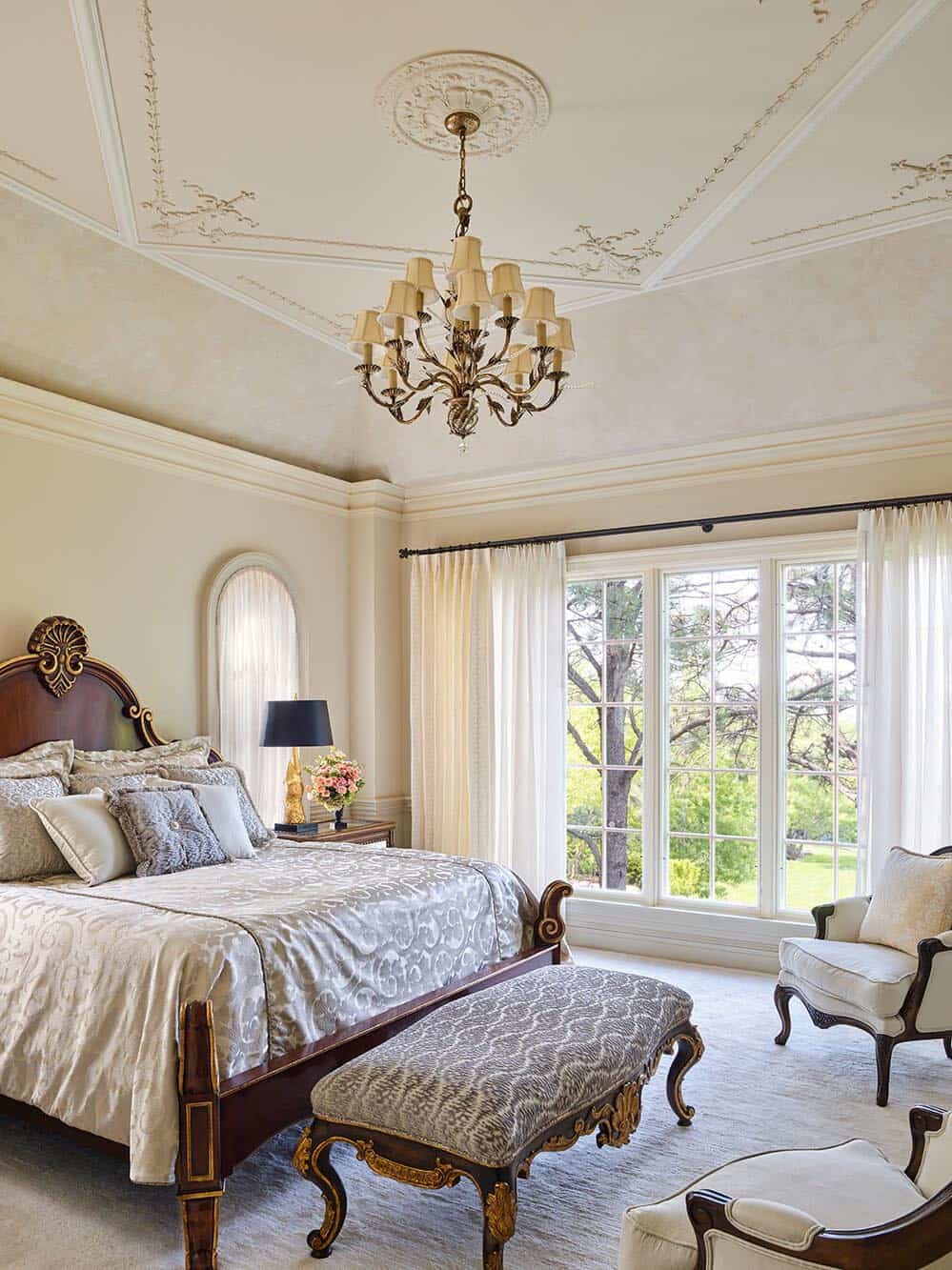
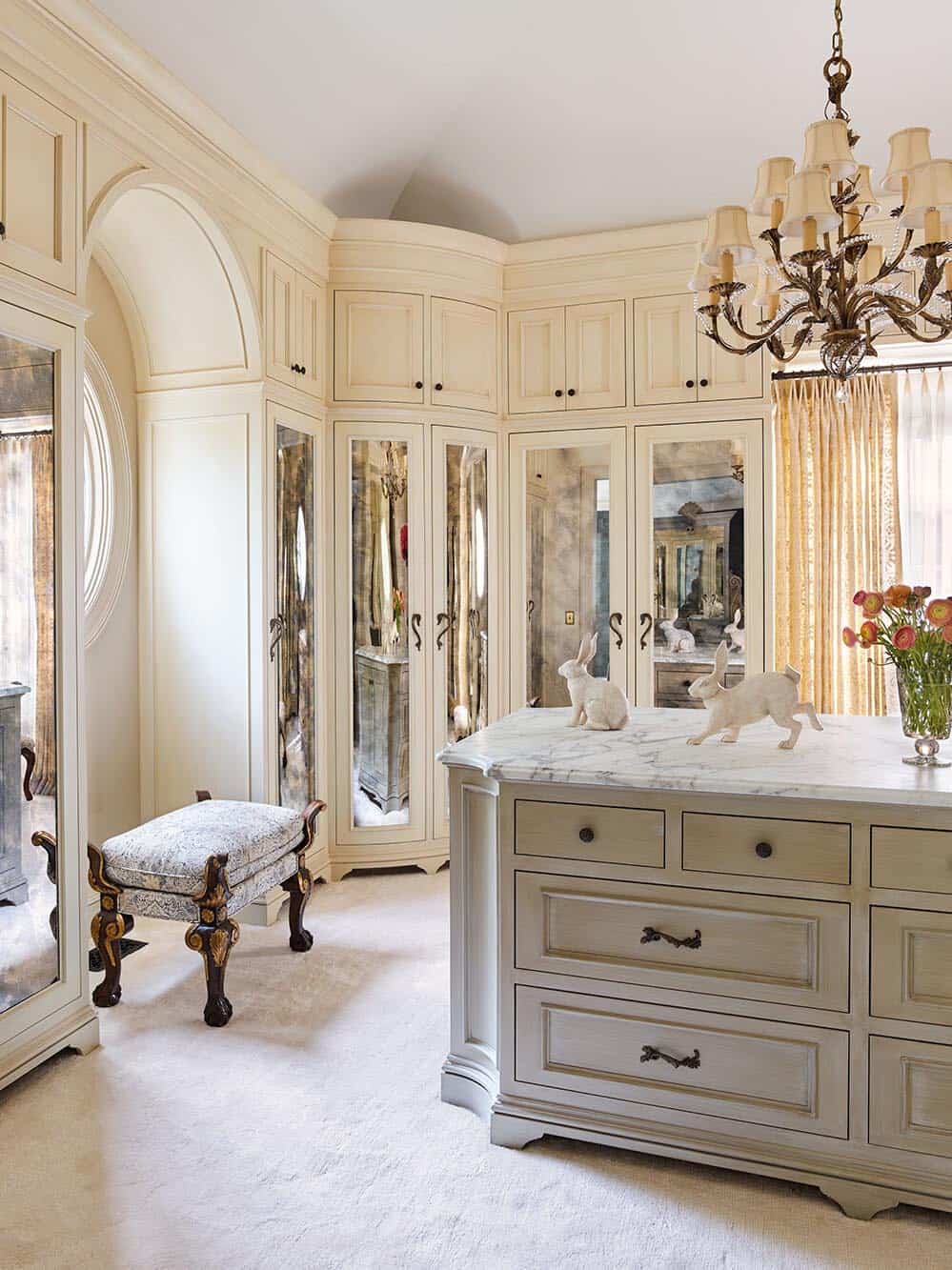
Above: The master closet includes an eleven-foot island and domed ceiling. Mirrored doors and curved cabinetry enhance the grandeur.
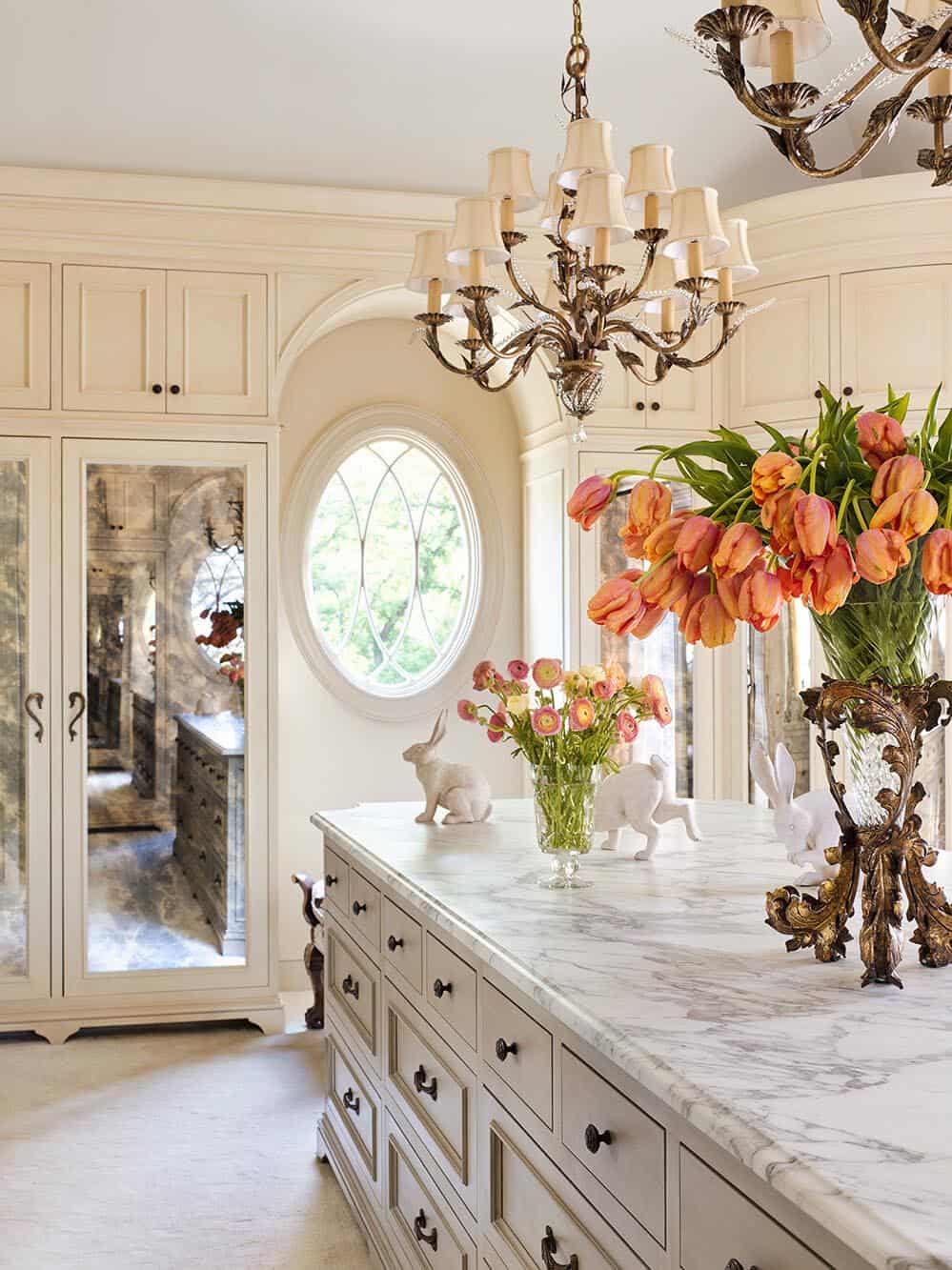
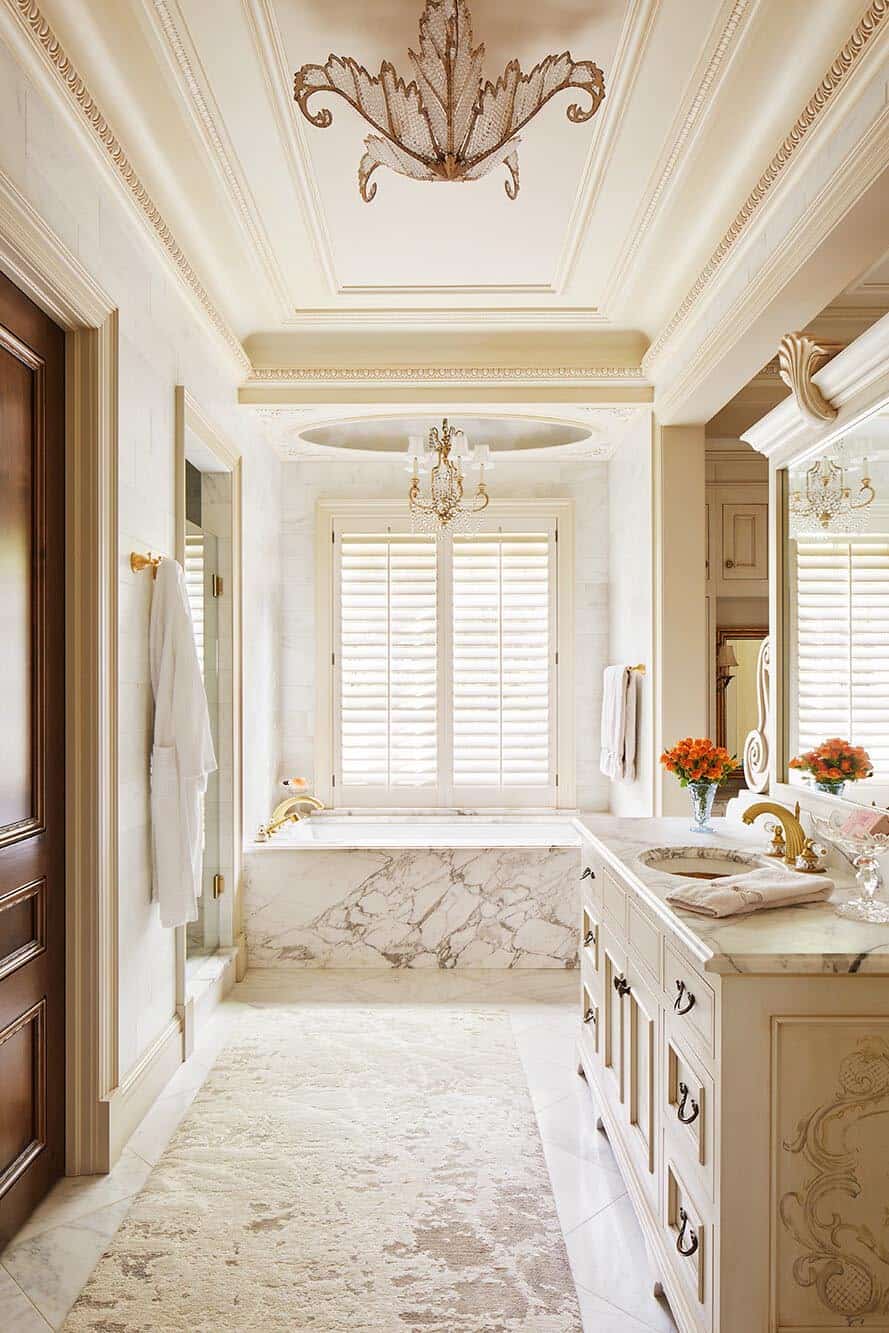

Above: The study features a gold foiled ceiling, mahogany walls, and herringbone floor in French oak.

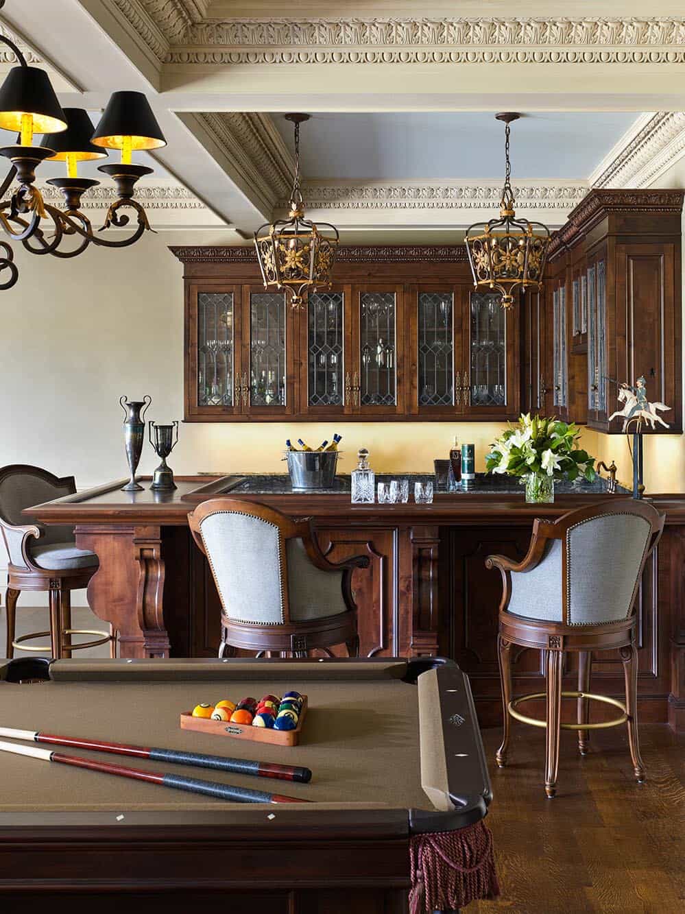
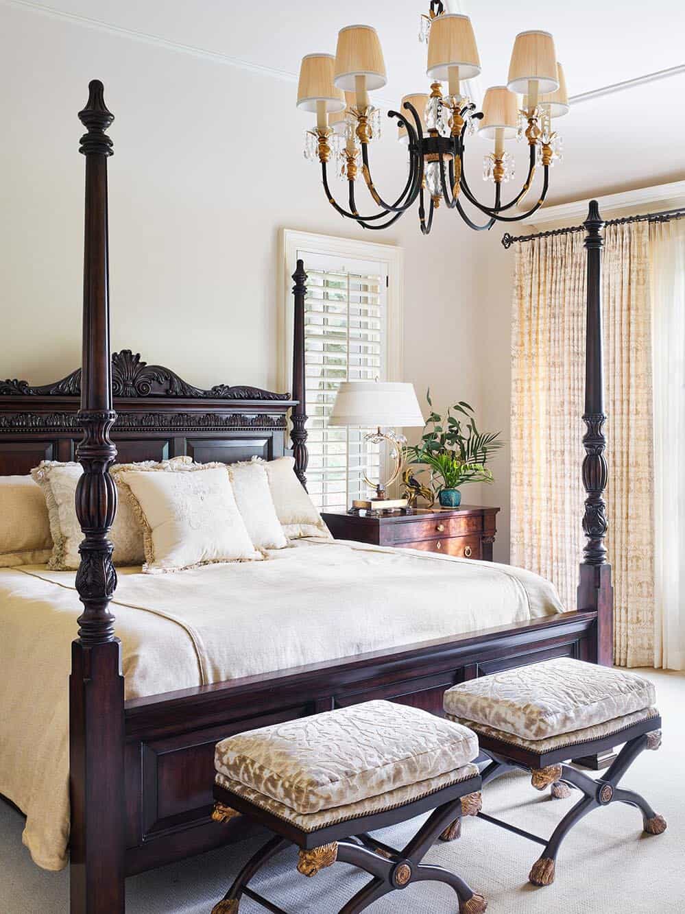
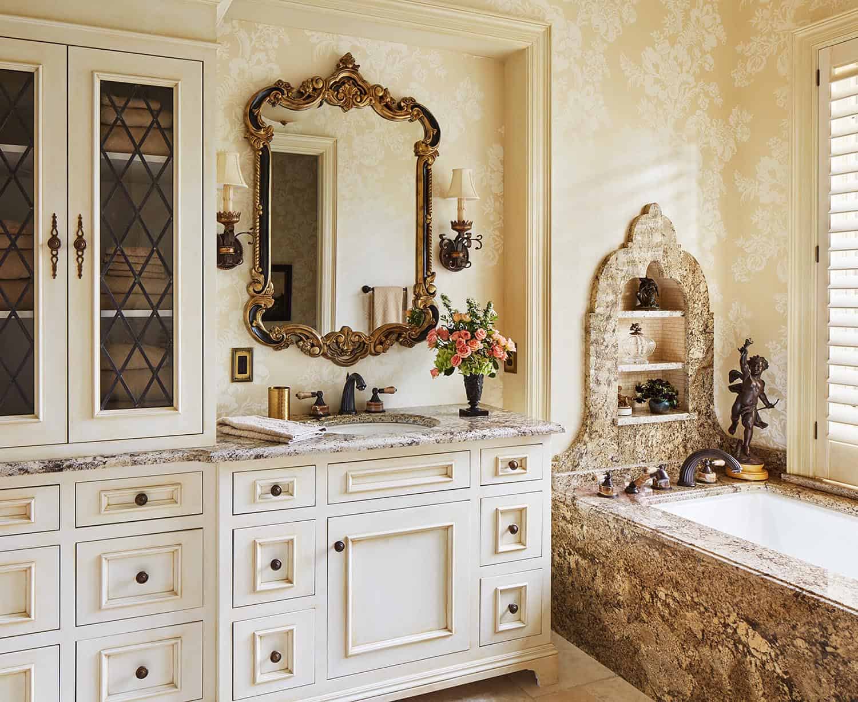
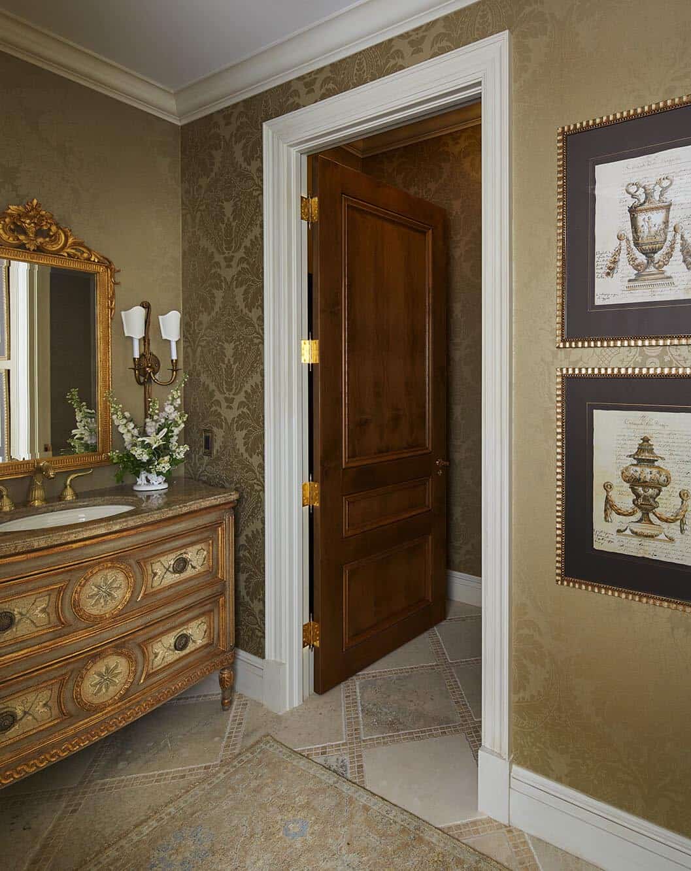
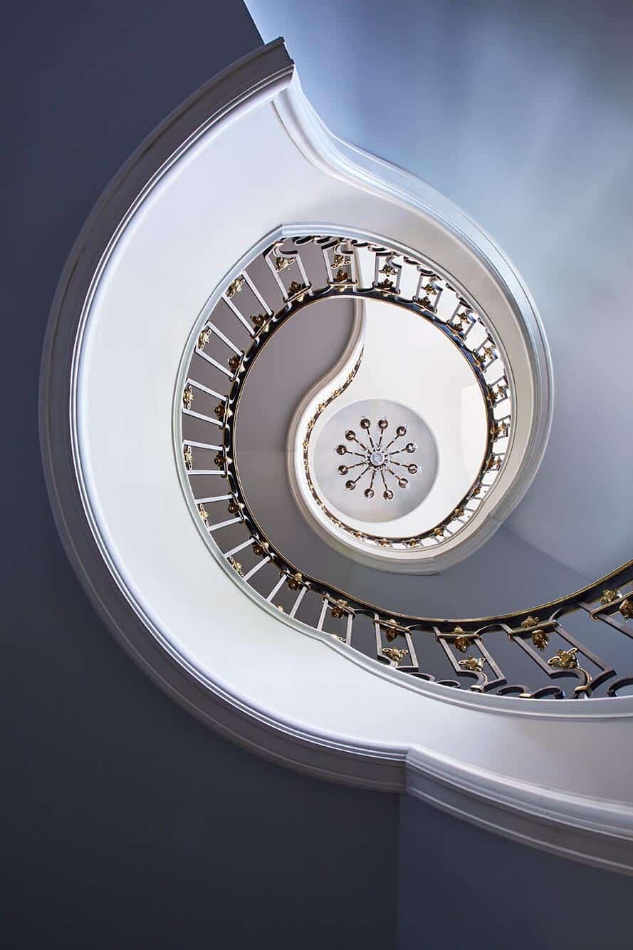
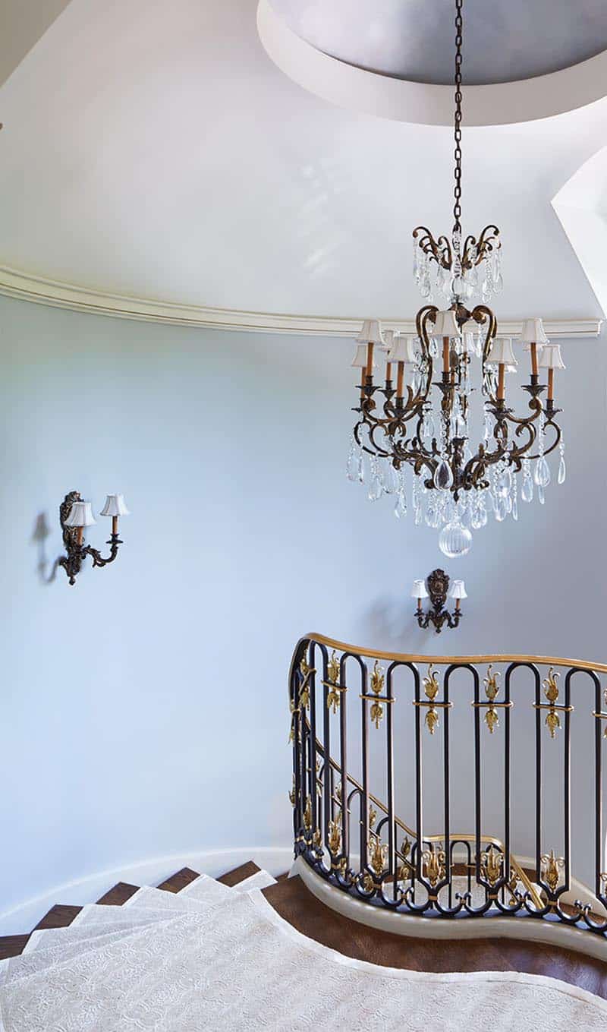
Above: The main staircase railing is made of custom brass flowers, collars, and handrail paired with raw iron.
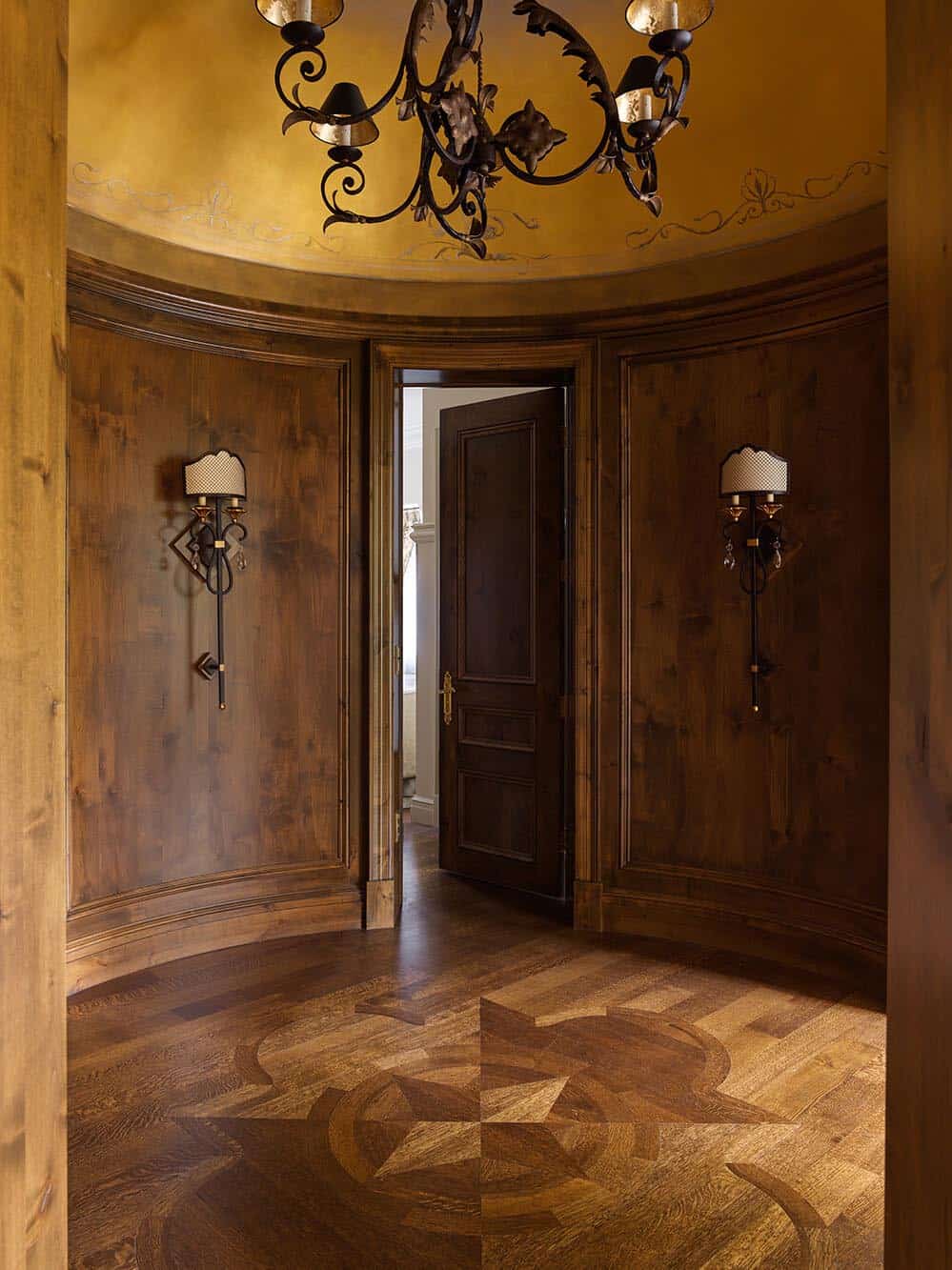
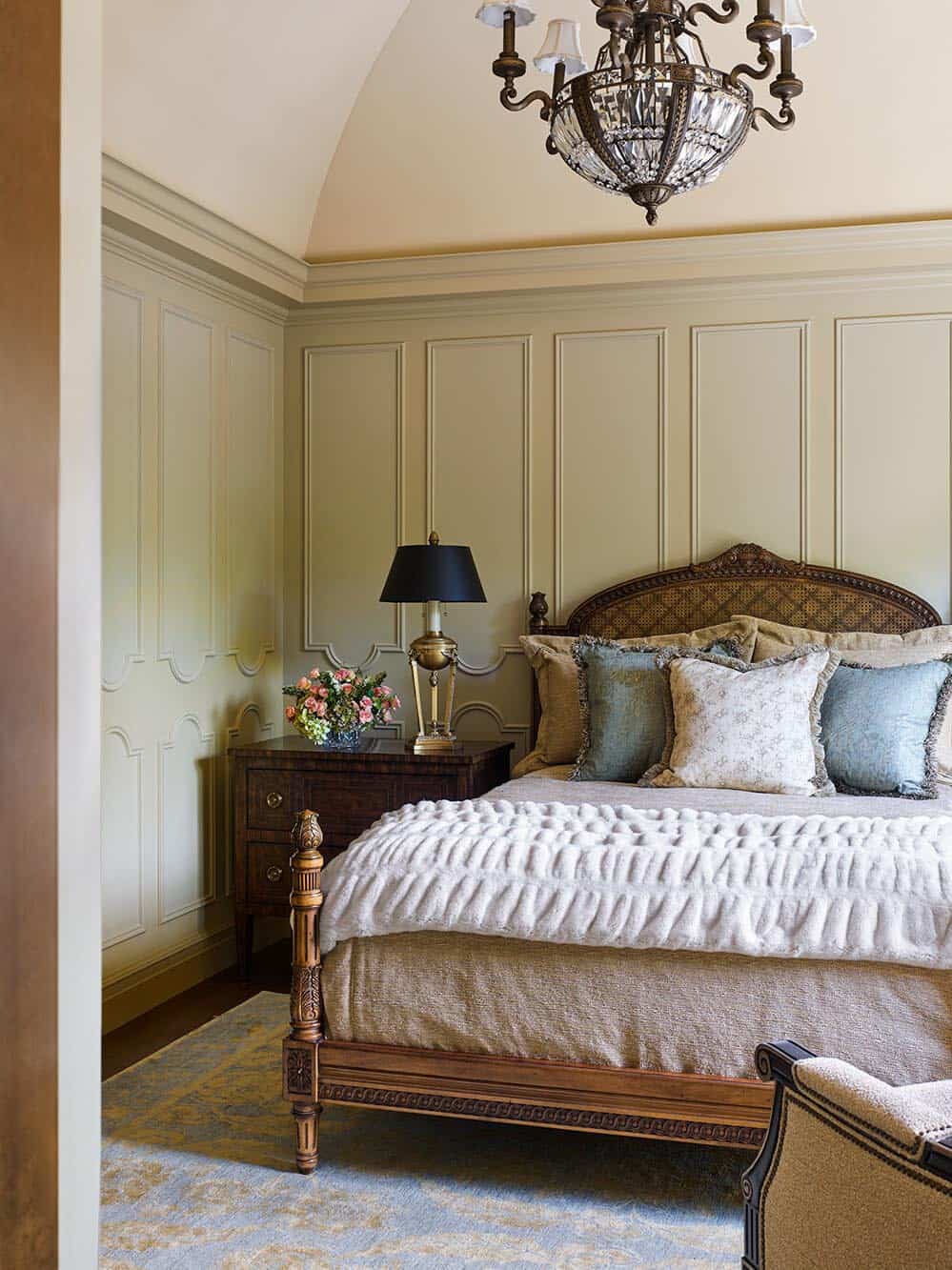
Above: A guest bedroom with curved walls and french panelled wainscot.
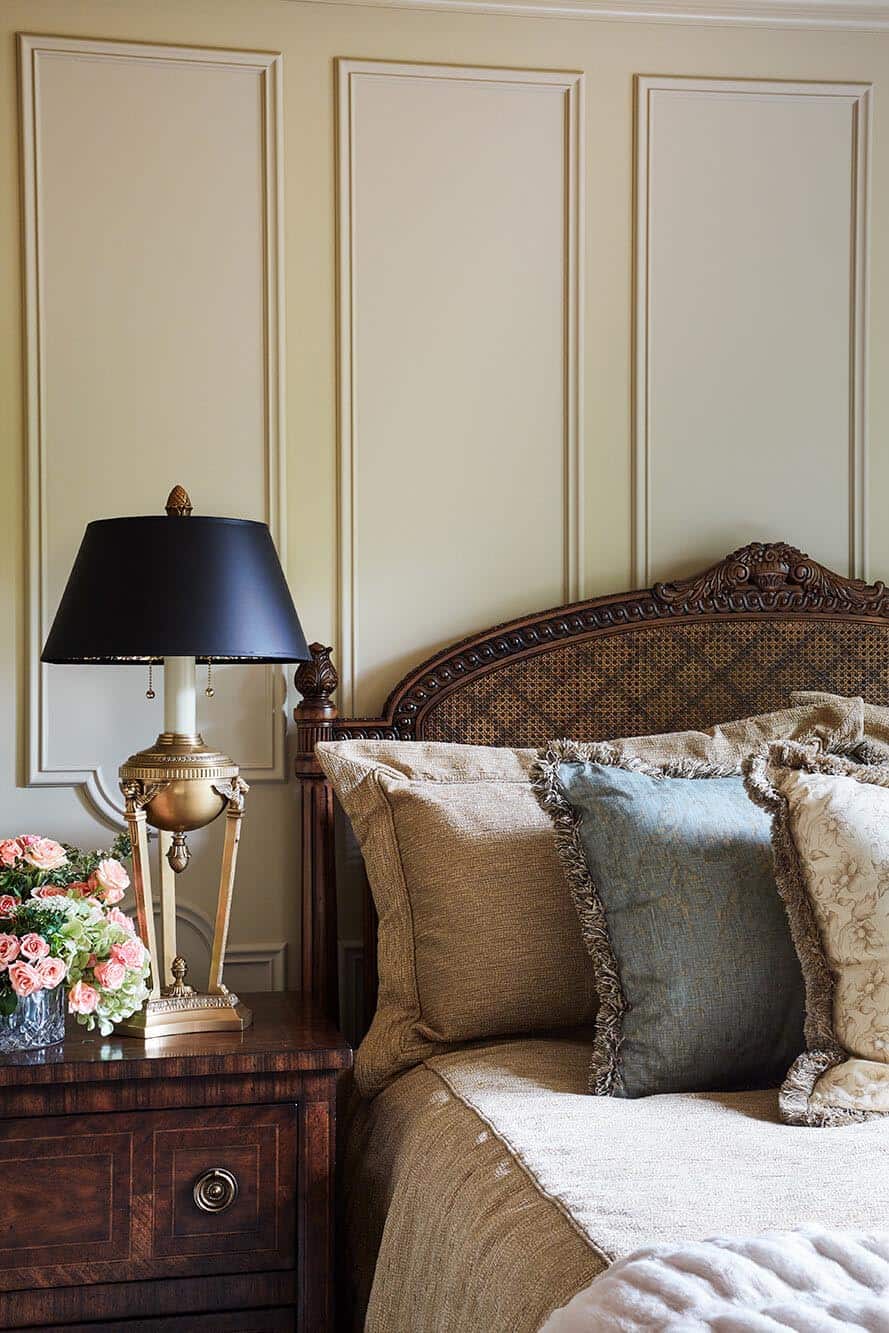
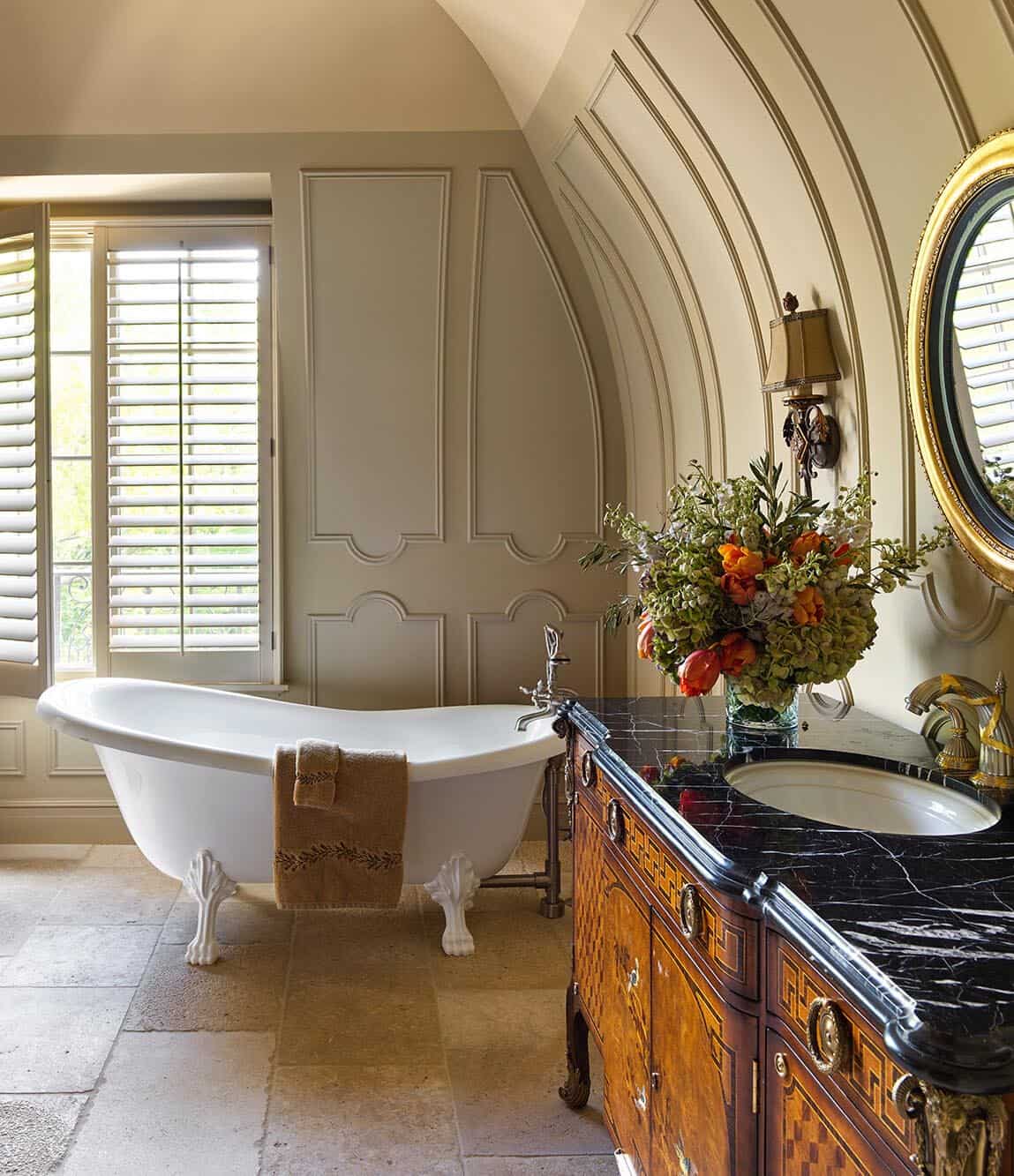
Above: A guest bath with historic reclaimed vanities.
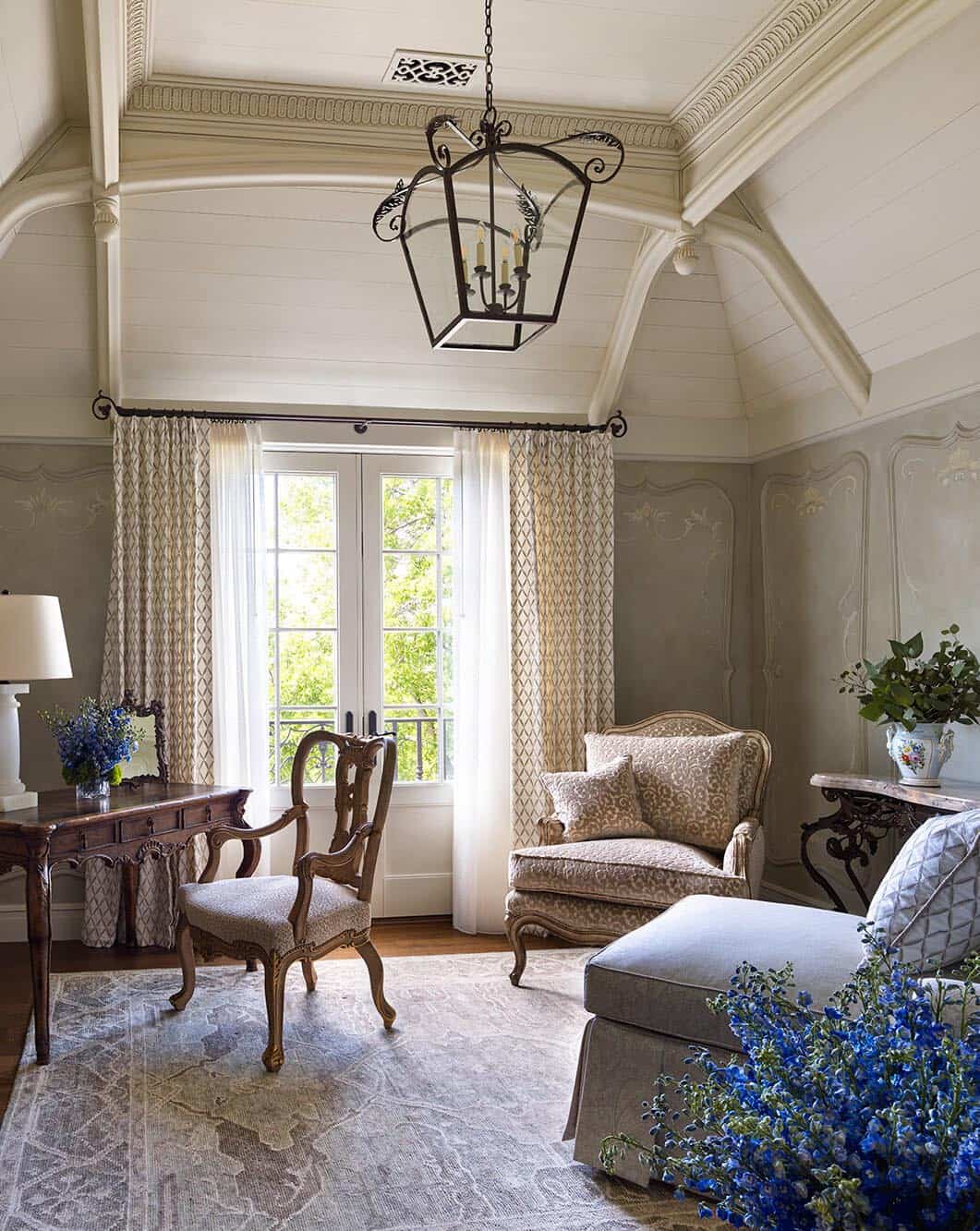
Above: A guest studio with ribbed ceiling finials and curved wall panel mouldings.
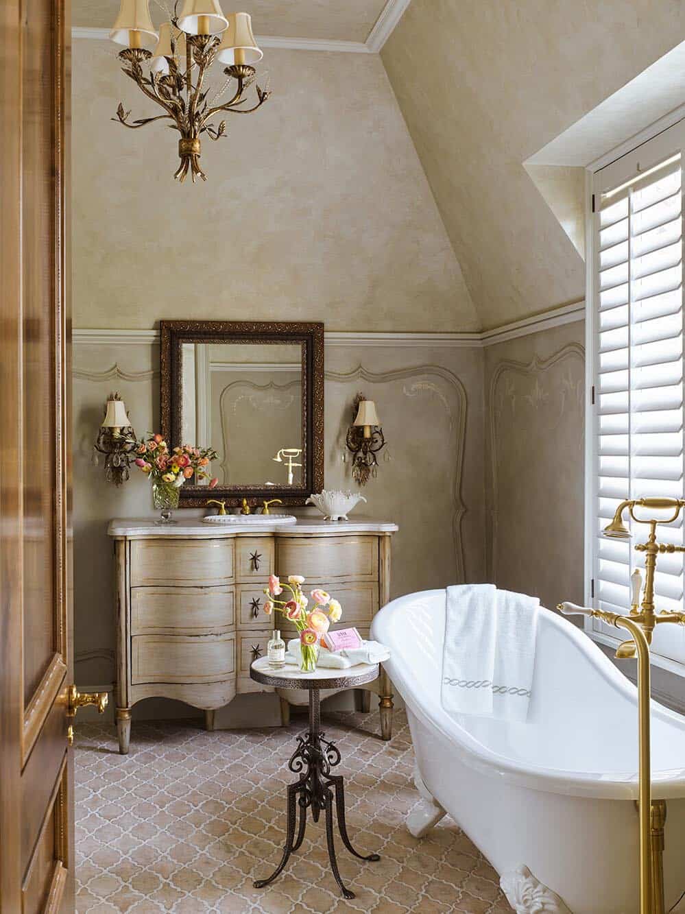
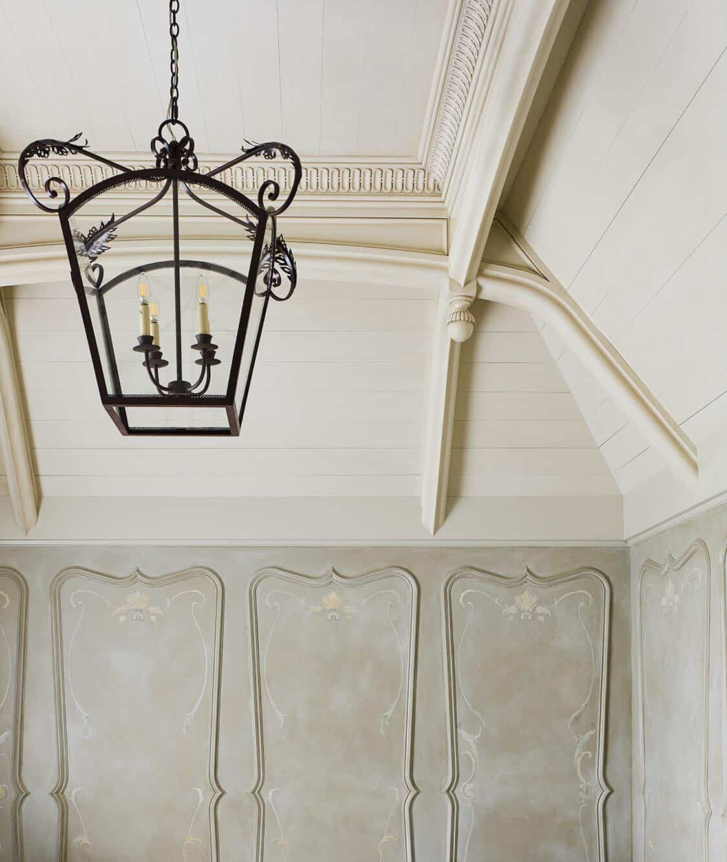
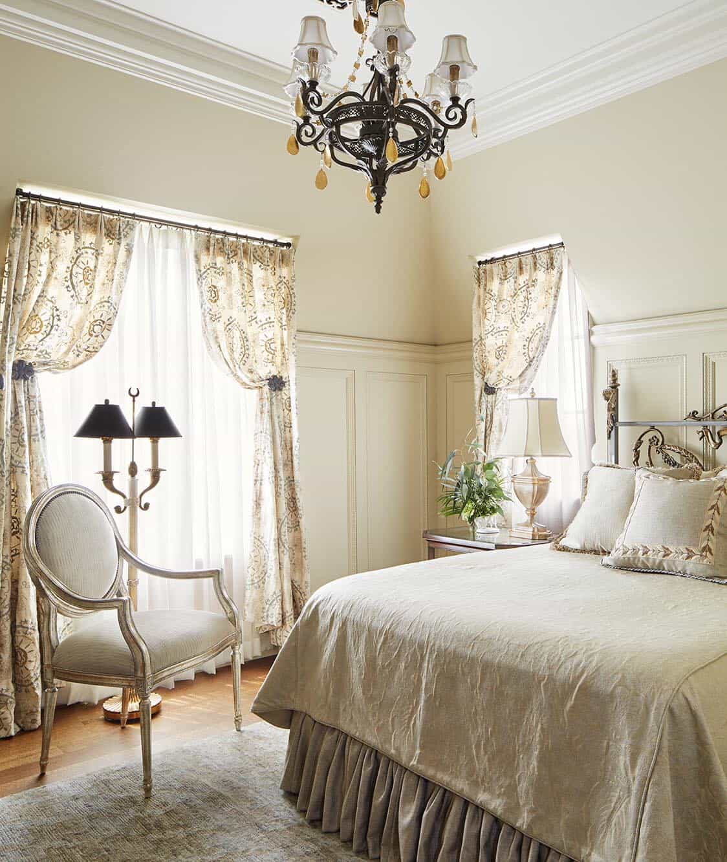
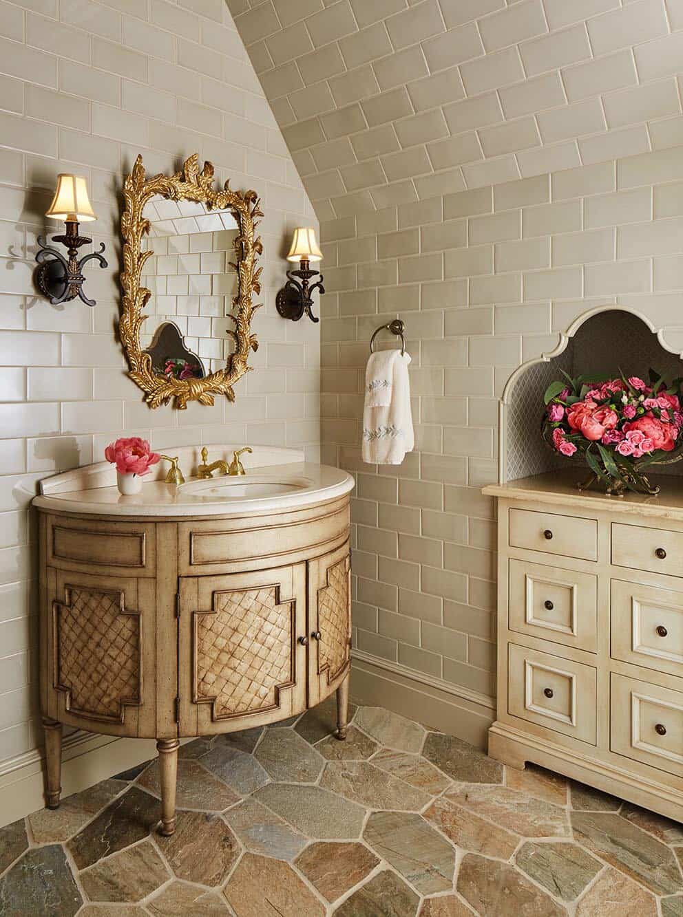
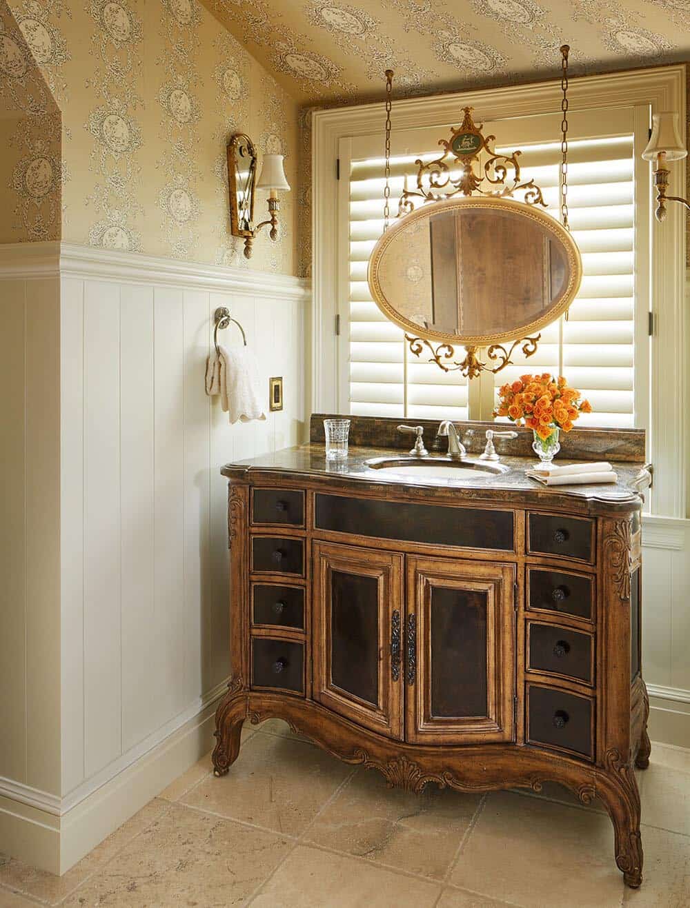
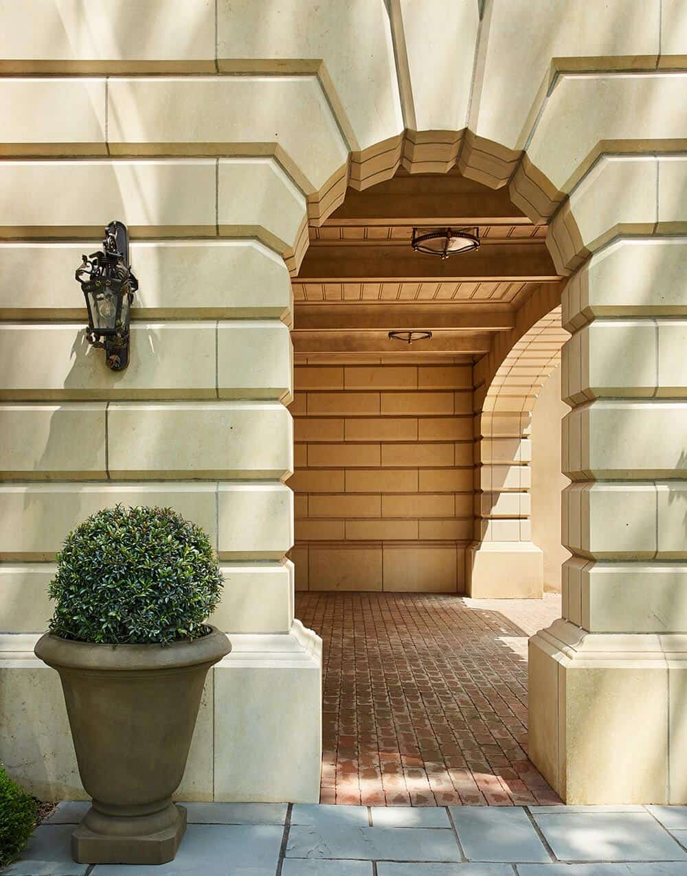


Photos: Annie Schlechter


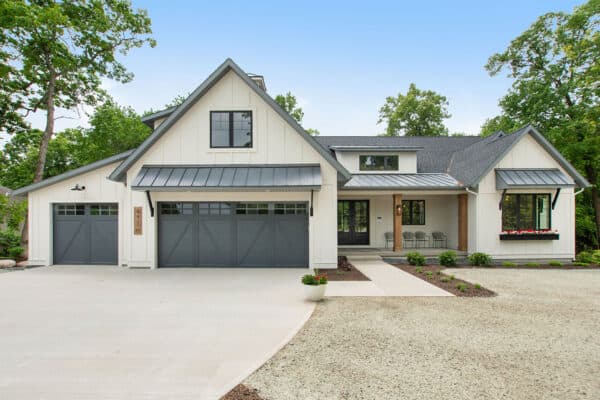
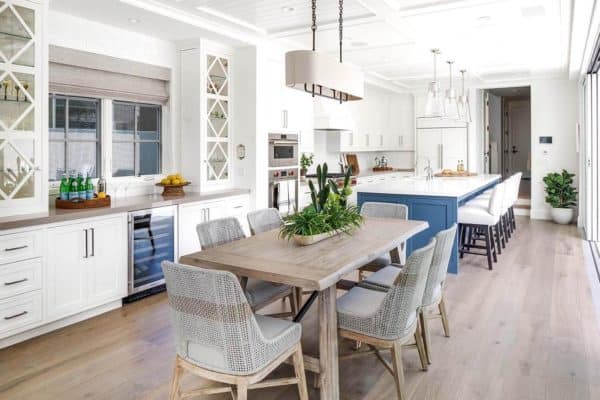
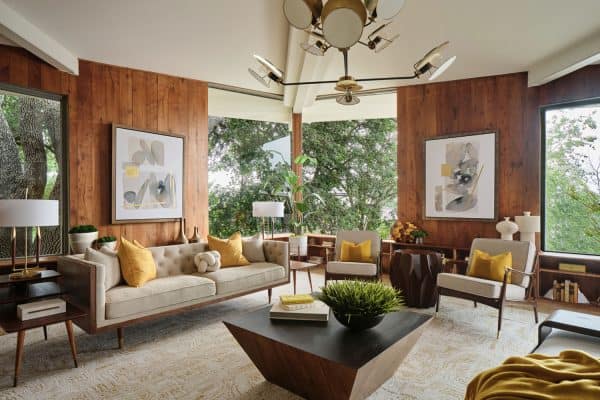
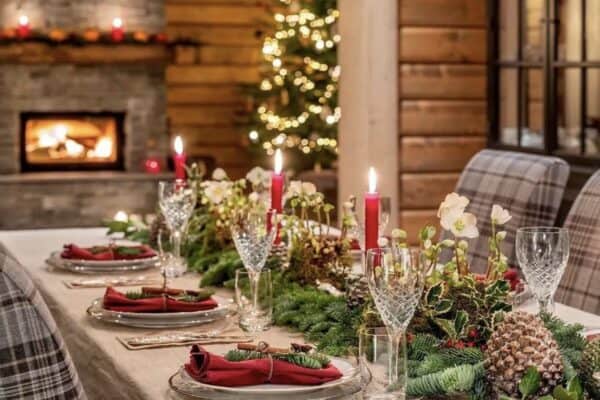
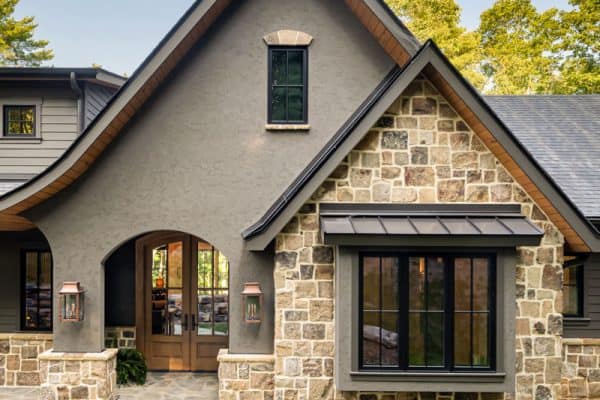

6 comments