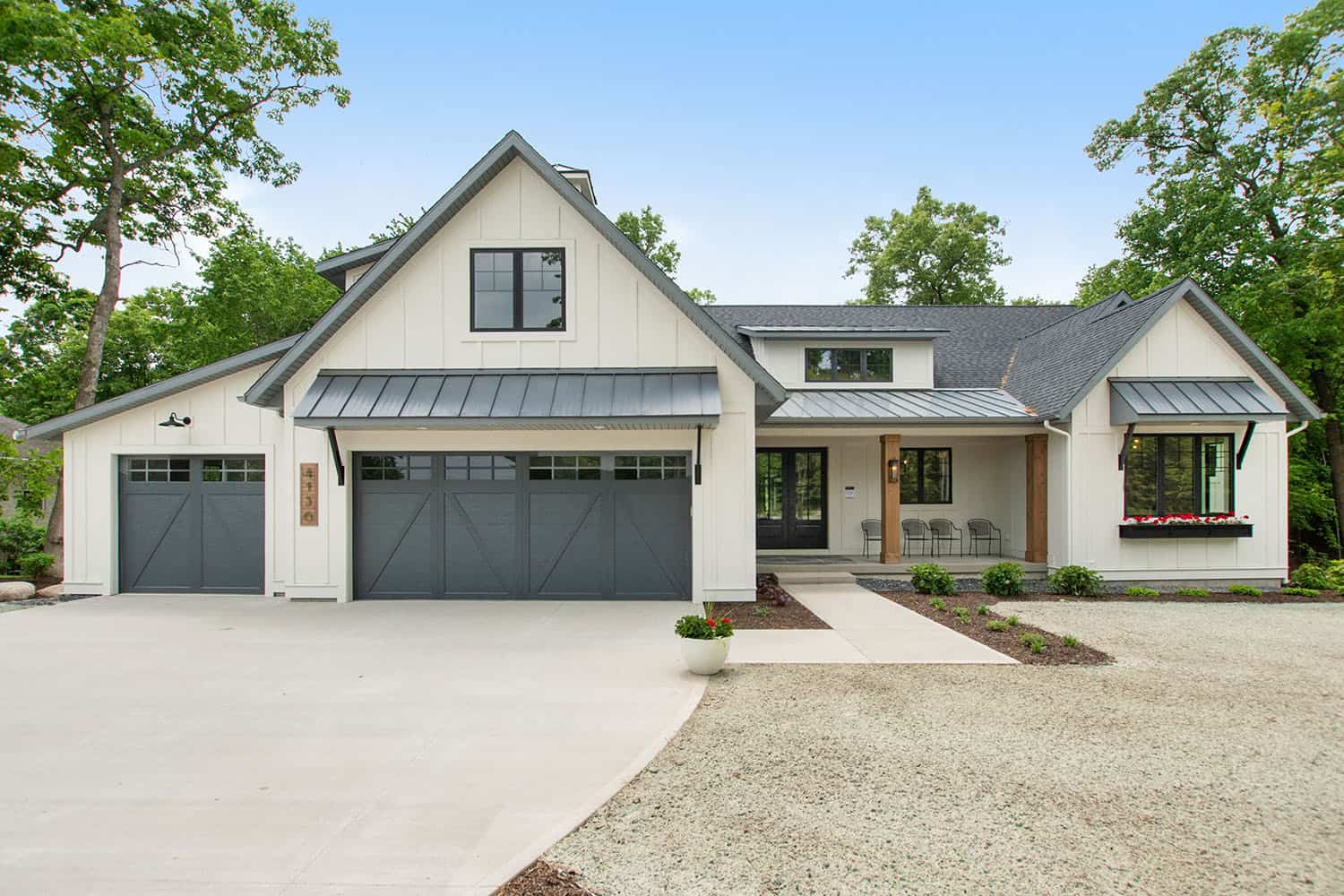
Farmhouse meets midcentury modern in this gorgeous custom home created by Design Build Concepts, located in Grand Rapids, Michigan. With four bedrooms, three-and-a-half bathrooms, and a spacious floor plan, this dwelling is warm and cozy, yet is still inviting and the ultimate place for entertaining.
This home features attractive hardwood floors, a striking chef’s kitchen with a highly desired walk-through pantry, main-floor laundry, and the perfect owner’s suite complete with cathedral ceilings, and a spa-like bathroom. Additionally, the custom board and batten and shiplap details pair perfectly with the eclectic interior design elements.
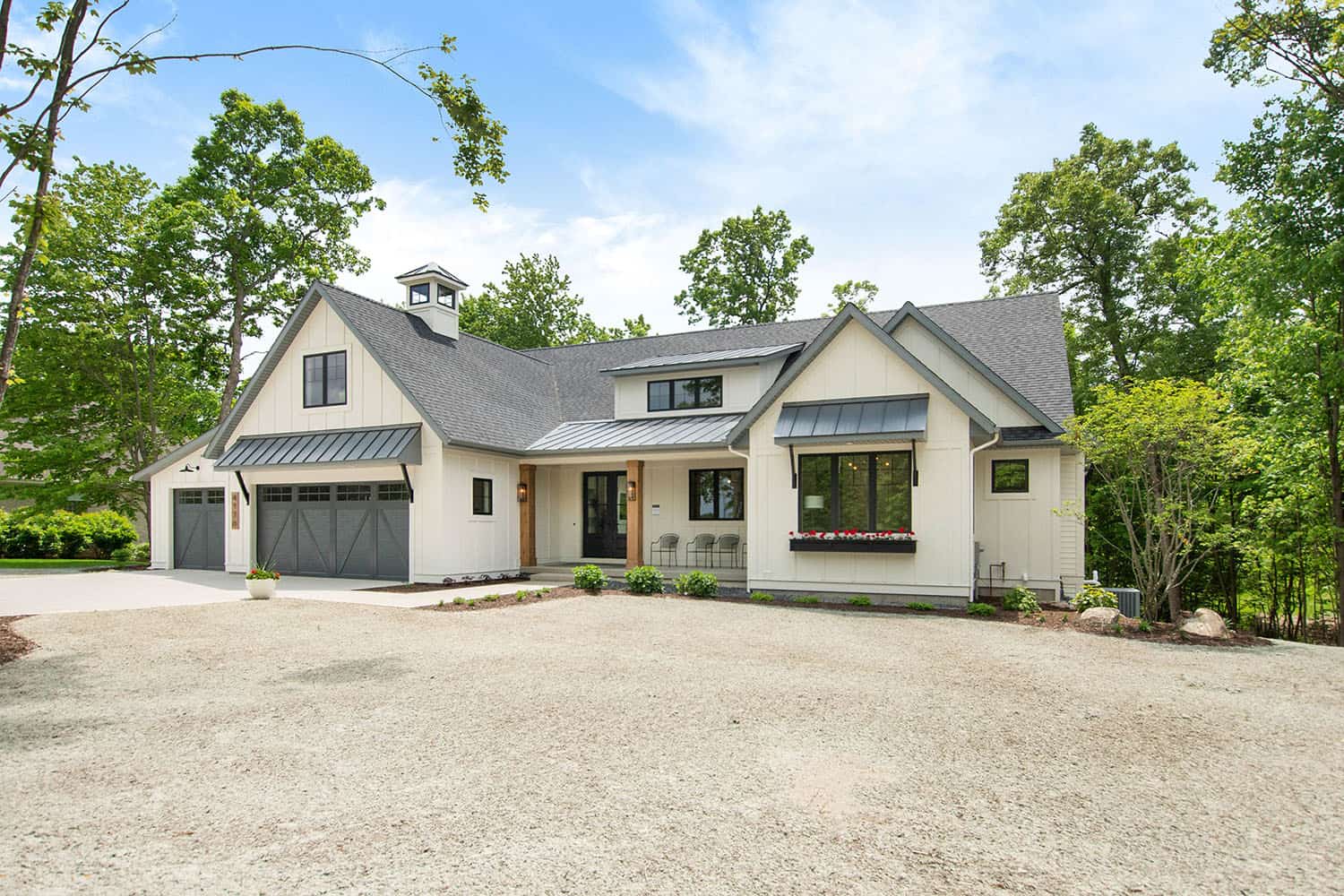
The second level features an adorable loft space with a full bathroom, and the finished basement is the perfect space for entertaining. With a second family room, kitchen, game room, and home gym, this home boasts an inviting atmosphere. The 10-foot ceilings in the basement help to make the space feel much larger.
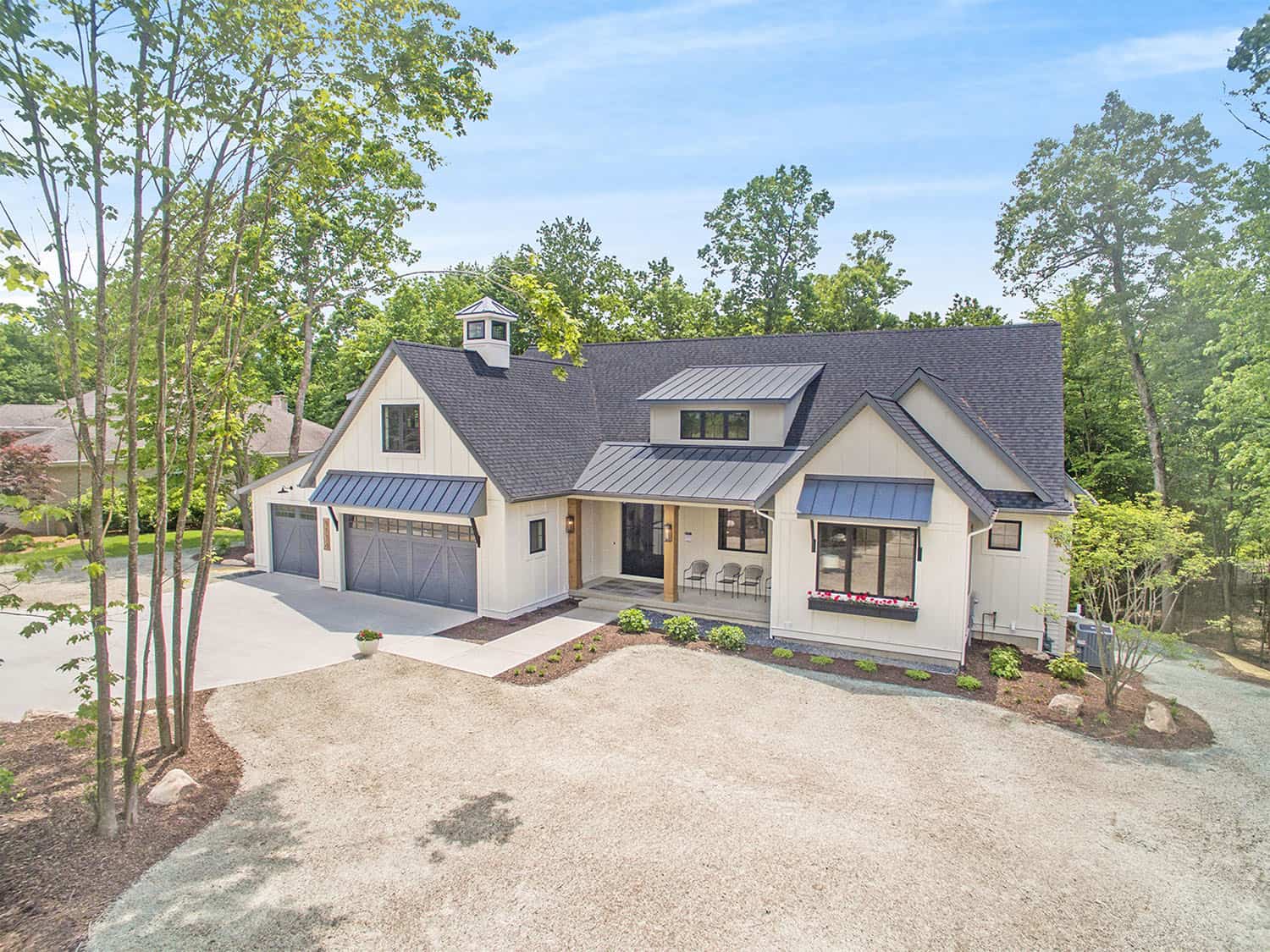
What We Love: This home in Michigan provides its inhabitants with a warm and welcoming living environment for entertaining. Surrounded by a woodsy landscape affords this home some privacy while offering tranquil views. We are especially loving the three-season porch for lounging and gathering with family and friends with a cozy fireplace for warmth.
Tell Us: What details in this home do you find most inspiring and what would you change if this were your own home? Let us know in the Comments, we enjoy reading your feedback!
Note: Be sure to check out a couple of other incredible home tours that we have showcased here on One Kindesign in the state of Michigan: Inviting lakefront home in Michigan promises relaxation and stunning views and Chic English farmhouse in Michigan flooded with natural light.
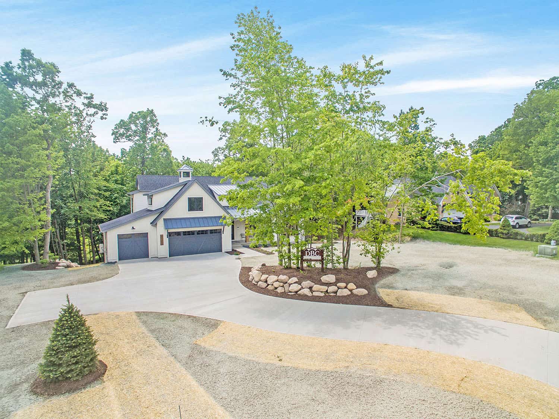
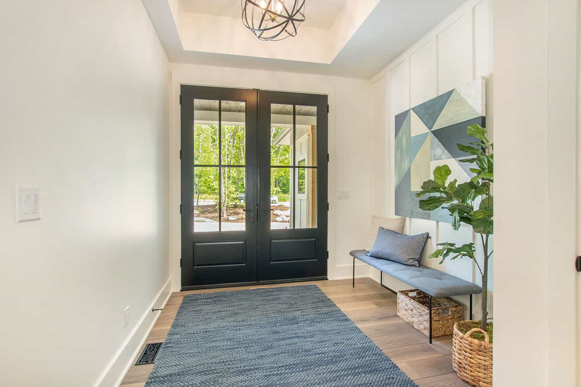
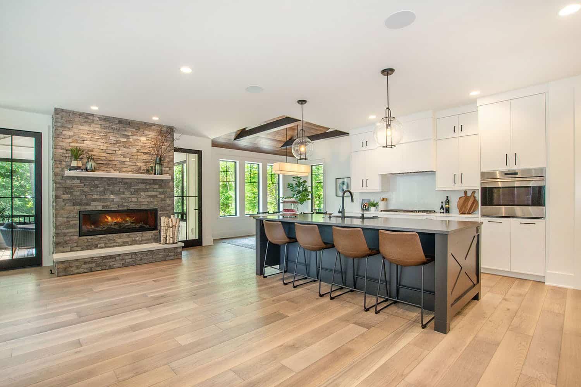
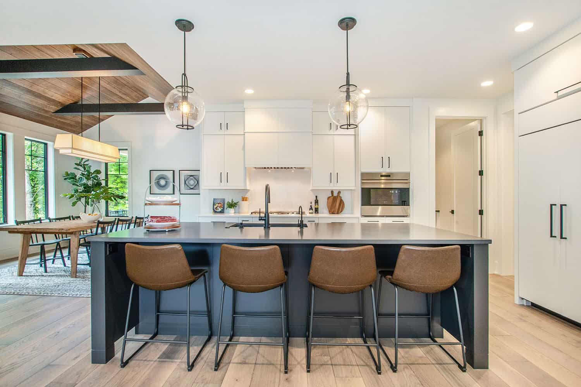
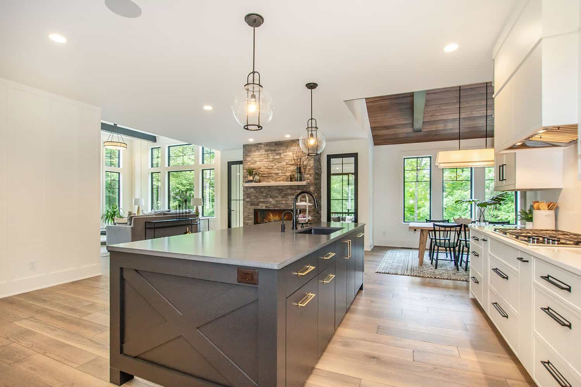
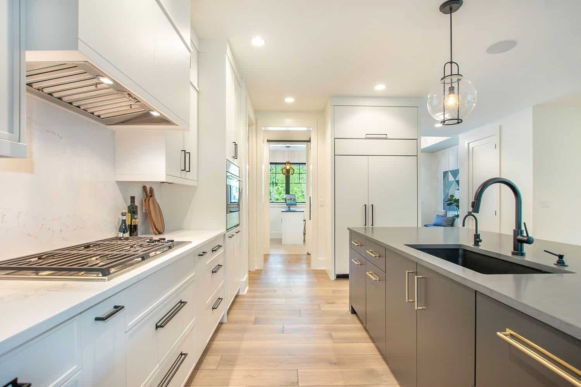
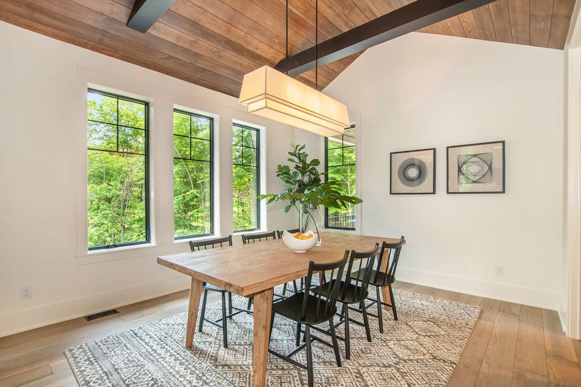
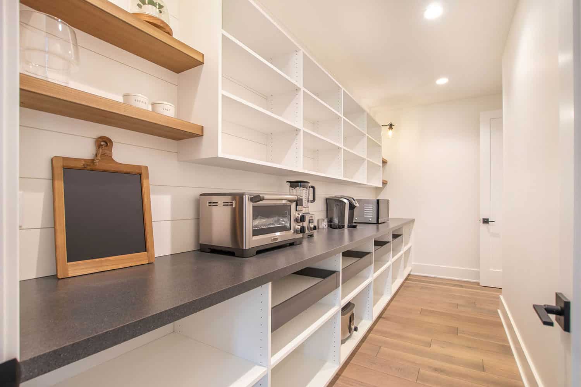
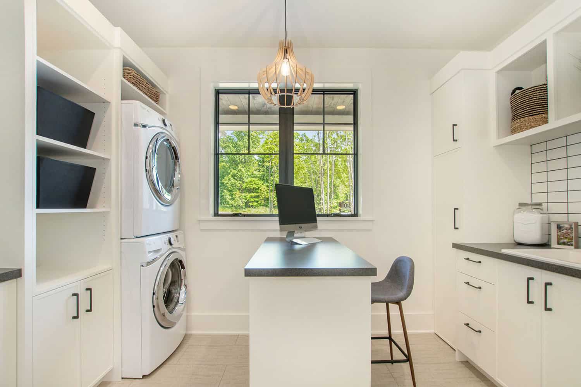
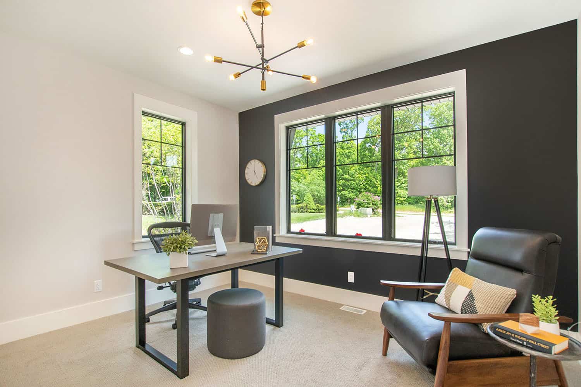
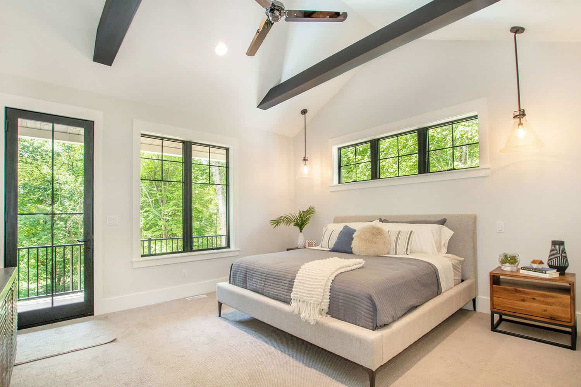
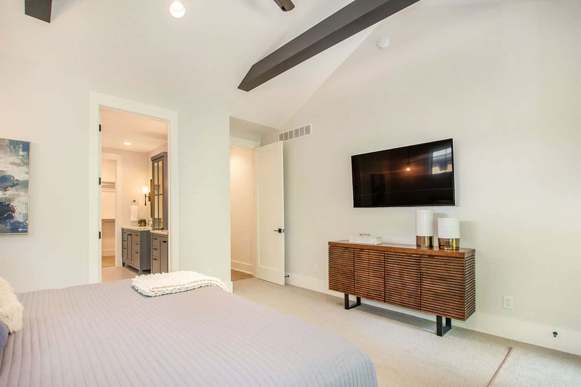
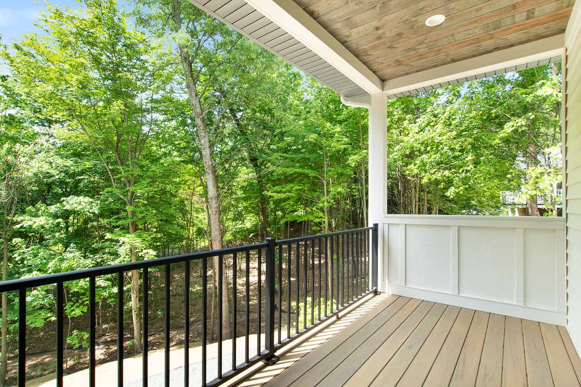
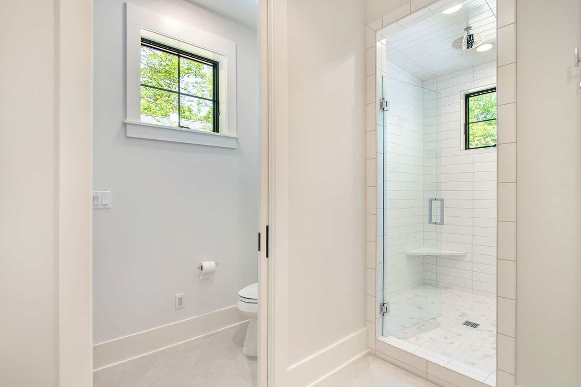
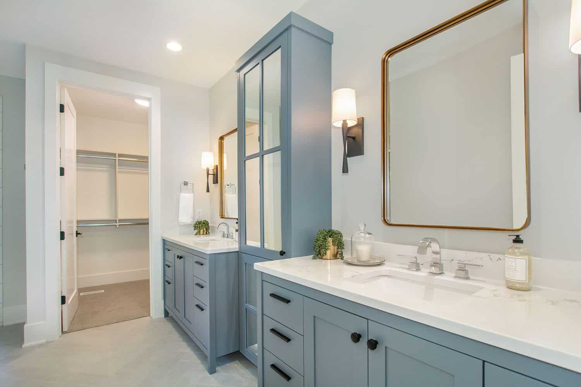
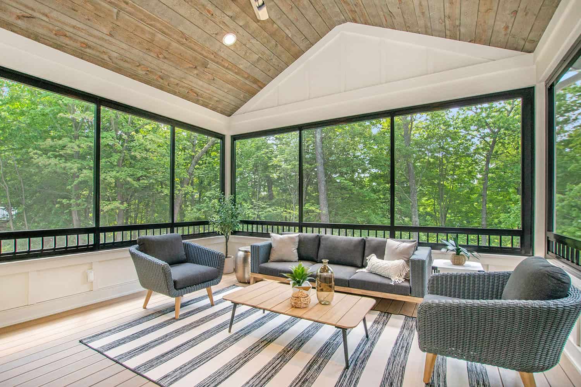
An incredible three-season porch overlooks the wooded backyard space. A dual-sided fireplace helps to keep this space warm year-round and is the first thing you’ll notice when you step inside the home as well.
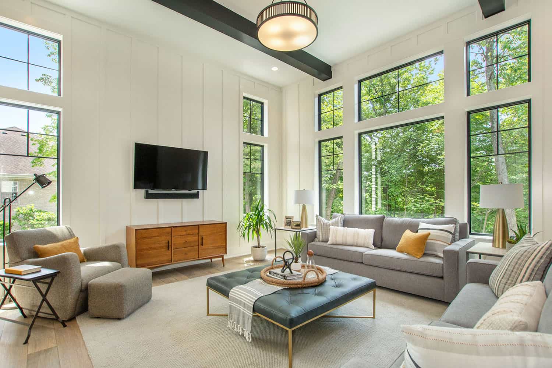
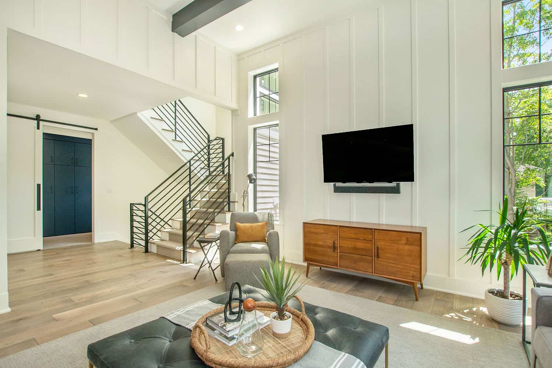
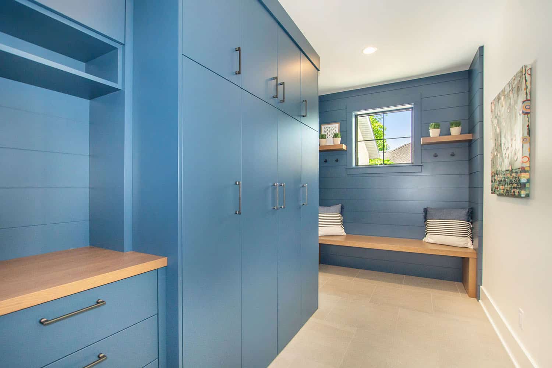
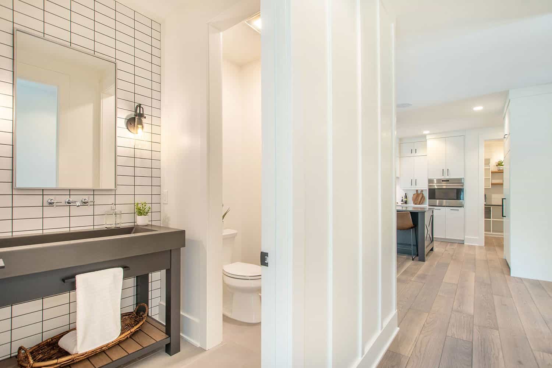
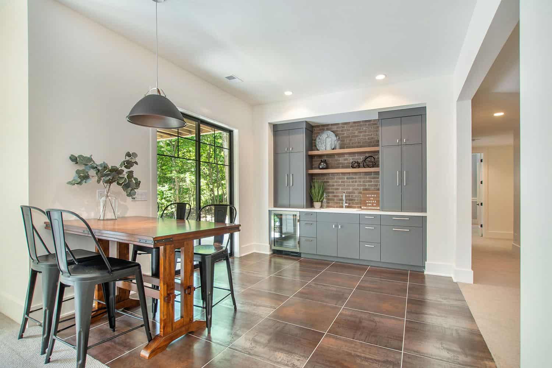
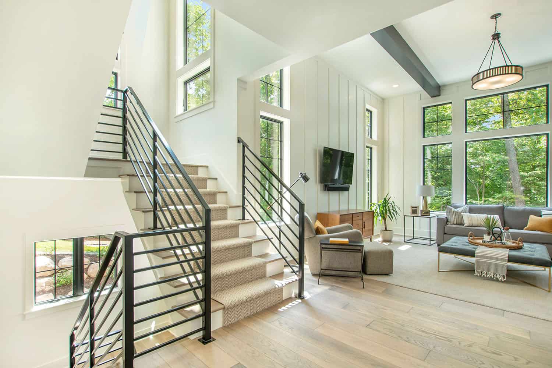
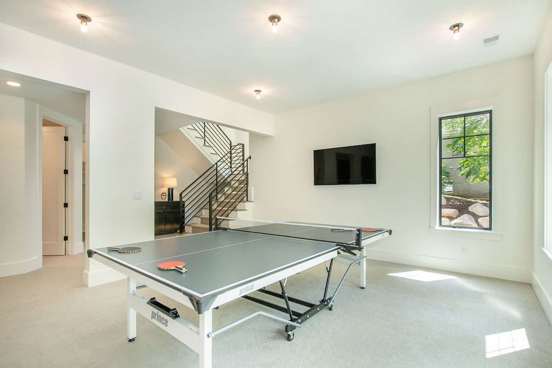
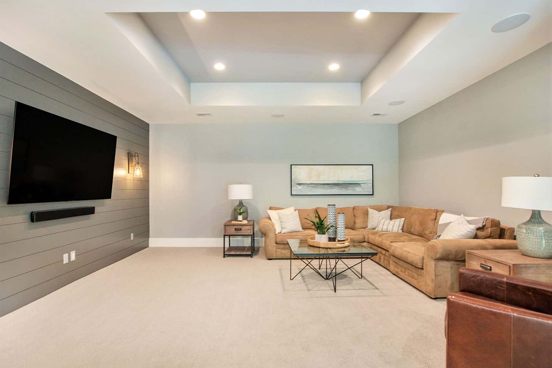
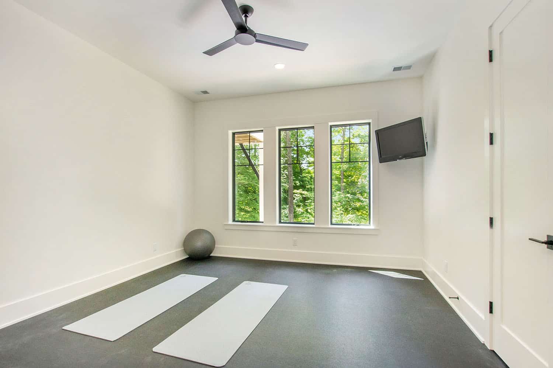
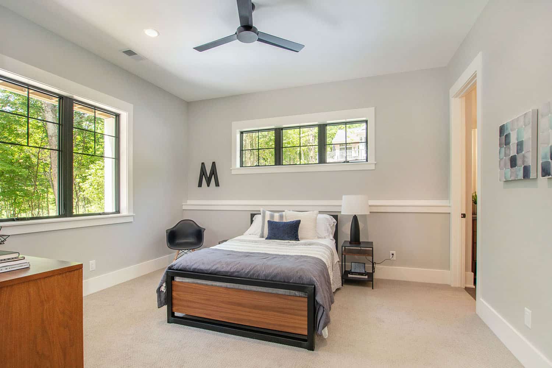
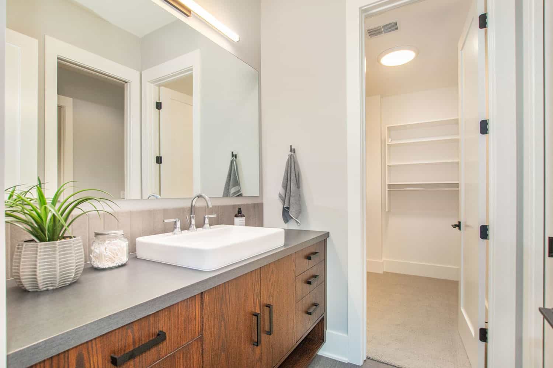
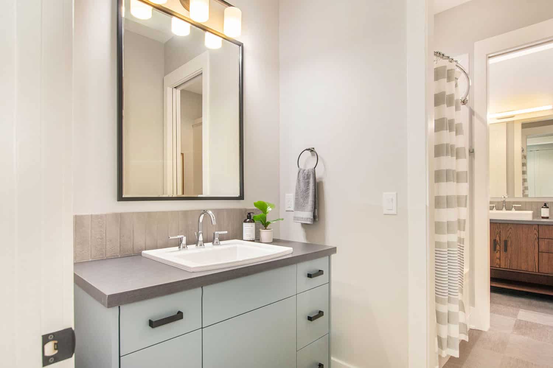
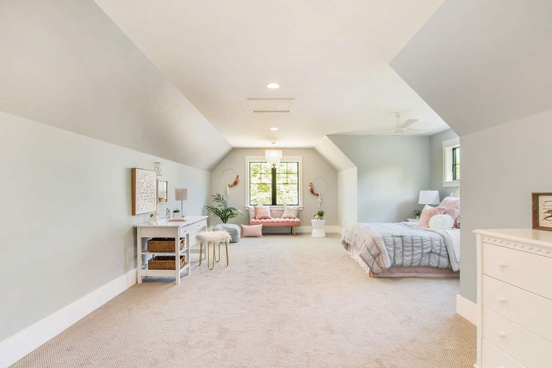
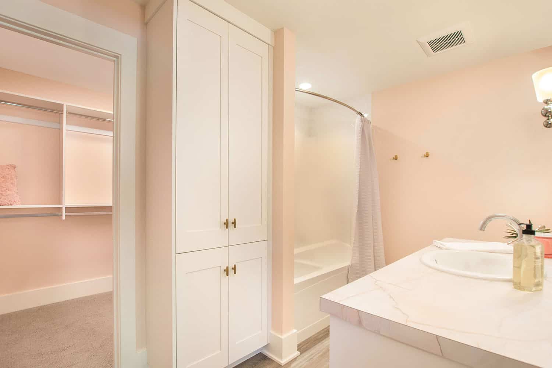
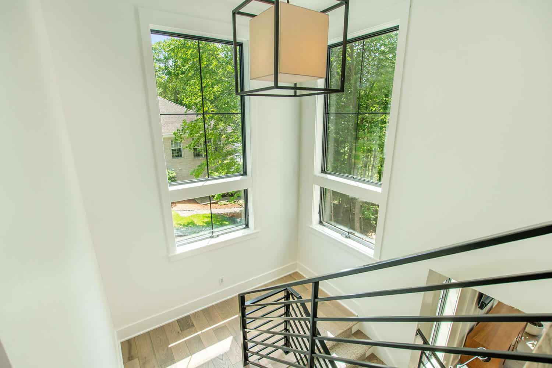
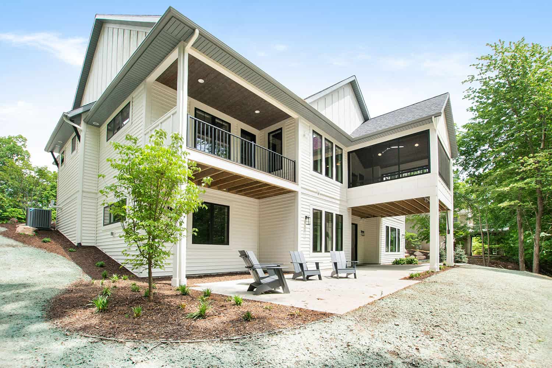
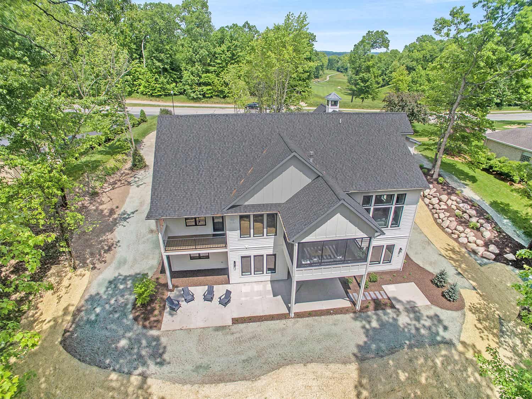
Photos: Courtesy of Design Build Concepts



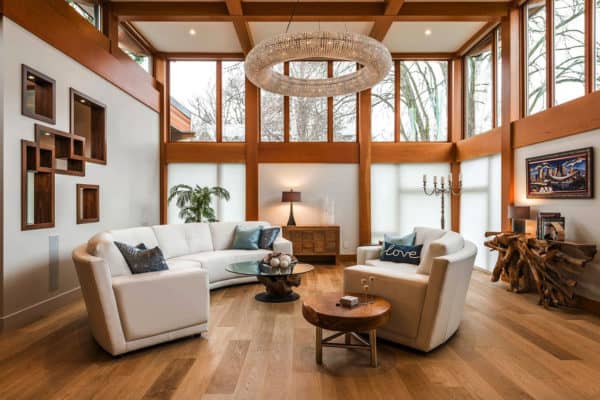
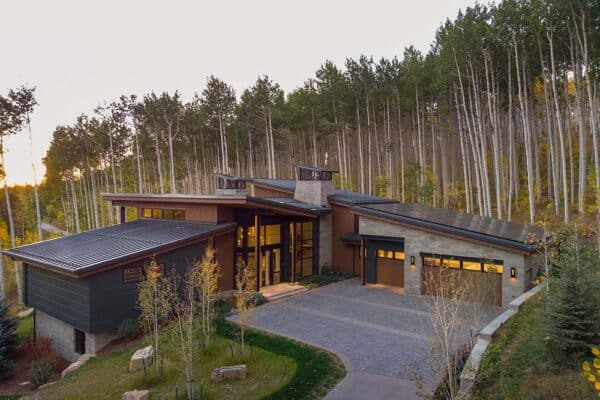


0 comments