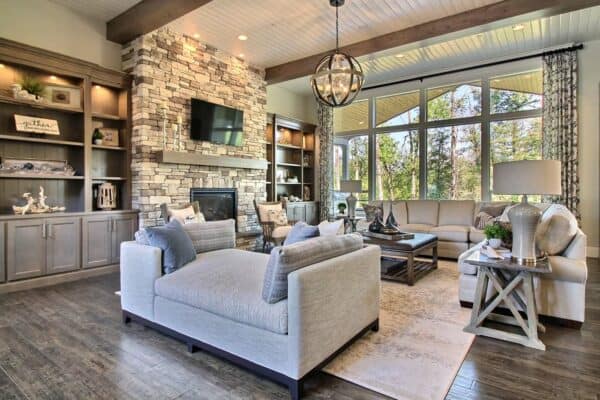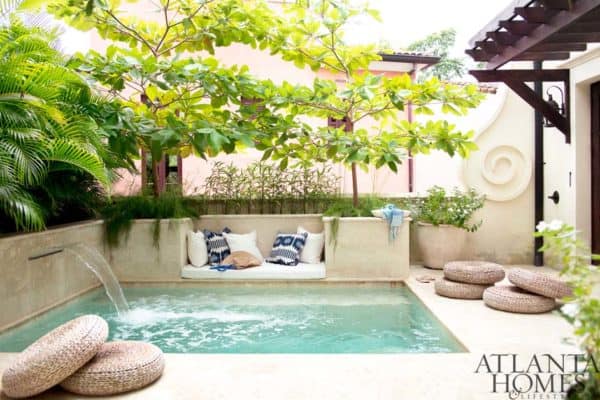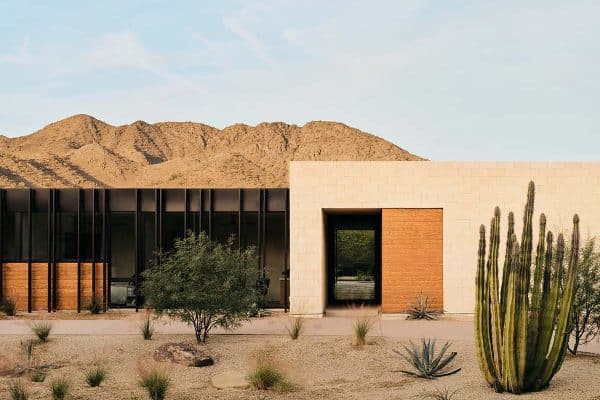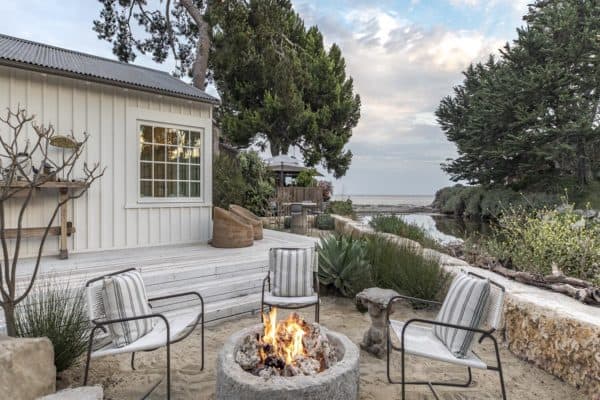
This contemporary seaside getaway was designed by Whitten Architects in collaboration with Belhaakon, LLC located on Littlejohn Island, an island in the town of Yarmouth, Maine. This home created for an active and growing family from Boston, to thoroughly enjoy this tranquil landscape. They requested that their dream retreat be low-impact, with the capability of entertaining family and friends.
The architects devised a site-specific solution that locates the home just beyond Maine’s mandated Shoreland setback. They also orientated the home on the property to afford water views on two sides. “Careful placement and an elongated layout gingerly navigate existing topography and native vegetation to limit disruption of the 6.5-acre park-like parcel,” explain the architects. “Straightforward forms, extensive transparency, and natural exterior materials work to further meld the structure with its wooded surrounds.”
Project Team: Architect: Whitten Architects / Interior Design: Belhaakon, LLC & Found Design Studio / Landscape Architect: Emma Kelly Landscape / Structural Engineer: Albert Putnam Associates / General Contractor: Maguire Construction / Cabinetry: Black Bear Cabinetry

Encompassing just over 8,000 square feet of open concept architectural design, this seaside getaway still feels intimate in its individual spaces. With clean, contemporary lines, this home’s most notable feature is the floor-to-ceiling windows that stretch in the entirety of the waterside elevation. This helps to create a seamless connection between indoors and out for family and friends to enjoy. The dwelling is filled with exceptional living spaces, highlights include natural oak shiplap walls, cozy children’s bunk beds, wine storage, and an enormous metal fireplace surround.

The interiors feature custom millwork, wide-plank white oak flooring, and bespoke furniture. A subtle color palette features a layering of textures that do not compete with the endless, jaw-dropping views. A dream getaway, this home now provides a relaxing haven from the hectic nature of everyday life in the city.
Above: The paint color on the walls is Benjamin Moore “Fog Mist”, OC-31. The bench was custom made for this home by Sawkille in New York.

What We Love: This seaside getaway features beautiful contemporary aesthetics with exceptional craftsmanship. Living spaces are easy to maintain and offers plenty of warmth and comfort. This home provides a growing family with a fabulous retreat, surrounded by a serene environment that will offer them a lifetime full of memories… We are especially loving the sunroom and screened-in porch, providing four-season enjoyment and stunning views. Readers, please share with us in the Comments what you think of this family retreat. Would this be your idea of the perfect vacation getaway?
Above: The sofas (there are actually two back to back) are a customized version of the Aria sofa from Room in NYC. The area rug was custom made by ABC Home in NYC. Coffee tables are the Portal Coffee Table in Blackened Ash from Apparatus Studio which is based in NYC.





Above: The light fixture in this powder bathroom is the Lariat Sconce from Apparatus Studio.







Above: The flooring in this entry space is a black slate tile.

Above: The floor cushion is a the braided jute floor cushion from CB2. The area rug is a one-of-a-kind purchase from a vender overseas. The designer suggests finding similar on Etsy. This bunkroom is about 17′ wide x 19’6″ long.


Above: In the kid’s bathroom, the wool area rug is a one-of-a-kind purchase from Etsy. Wool is always a great material because it stands up to anything. This zone of the bathroom doesn’t get as wet…the showers are around the corner.














Above: The vanity was custom built by Black Bear Woodworking & Cabinetry in Yarmouth, Maine. It was made from teak inside and out (the top is also teak) and the black sink was a custom slate sink from Vermont.

Above: In the screened-in porch, the outdoor furnishings were sourced from Restoration Hardware. The size of this space is 15’6″ wide x 19′ long.






Photos: Trent Bell Photography







1 comment