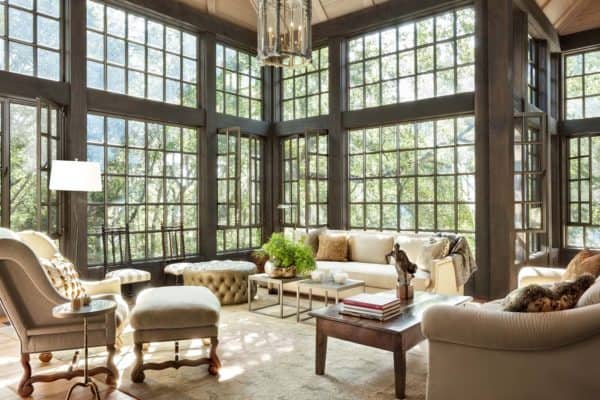
This rustic modern cabin retreat was designed by Whitten Architects, nestled on the rocky and rugged coastline of Englishman Bay, Maine. An idyllic seaside setting, this area features protected coves and calm waters, perfect for enjoying sailing and kayaking. The woodsy property offers fond childhood memories of family camping and walking through spruce and birch to a secluded pebble beach.
Decades later, with the owner wished to build a family home on this site to share with his own young children. The vision was to construct a home with simple forms, exuding a rustic Maine camp feel. A natural material palette was selected to blend with the surrounding forest. It was important that this home have a low environmental impact, while preserving as much of the trees as possible on the site while allowing gaps for ocean views.
Project Team: Architect: Whitten Architects | General Contractor: Nate Holyoke Builders | Structural Engineer: Albert Putnam Associates | Interior Furnishings: Krista Stokes | Landscape Design: Atlantic Landscape Construction

The house is perched on steel columns one story in the air. This treehouse-like design provides views of a protected cove on one side and open ocean with a distant island lighthouse on the other. The use of natural materials and ample glass gives the house a transparent nature, camouflaging it within the trees and allowing it to unfold gradually rather than reveal itself all at once.

The house was designed in the form of a U‑shaped structure that encircles an outdoor courtyard. An elevated treehouse quality means that as you move through the house — leaves brushing up against windows here and there — you feel as though you’re still walking through the woods.

Spaces were arranged within the house along the path of the sun, so that eastern morning light comes in through the kitchen, and evening sunsets are visible in the bedroom wing. In addition, the quiet part of the house faces the protected cove, while the public part faces the wide-open ocean.

The use of natural materials, many of them local, is prevalent throughout the house. Exterior materials that have long been a durable mainstay in coastal New England buildings further connect the property to the land. The exterior of the house is clad in eastern hemlock from a local Maine wood mill with a natural wood preservative applied to protect it and give it a weathered patina.

Above: This staircase leads into the main entry of this cabin retreat.

Interior walls and ceiling are predominantly locally sourced eastern white pine, while naturally rot-resistant Douglas fir was selected for structural columns and beams. Pictured Above: entry hall.

A daylight-filled bridge links the entry tower to the kitchen.

The kitchen features custom Baltic birch cabinetry and walls clad in eastern white pine.

What We Love: This light-filled cabin retreat is not only a place for family to gather, but is a place where memories can be made — past, present and future. A warm and inviting material palette helps to meld this home into its site, while large picture windows frame idyllic views towards the water. We are especially loving the rooftop deck, providing a fantastic spot for the family to congregate and stargaze… or camp!
Tell Us: What do you think of the design of this cabin getaway? What details do you like best and what details would you change? Please share your thoughts in the Comments below!
Note: Have a look at a couple of other inspiring home tours that we have featured here on One Kindesign from the portfolio of the architects of this project, Whitten Architects: Beautiful and inviting farmhouse surrounded by peaceful setting in Maine and Beach cottage off the coast of Maine offers stunning interior spaces.


Separated by a sliding door, a spacious three-season porch with floor-to-ceiling windows on either side connects the kitchen and dining area with the bedroom wing. Projecting off of it, a cantilevered balcony looks out towards the water.

A double-sided fireplace features cast-in place-board form concrete.



The bedroom wing features a master suite and two kids’ bedrooms with a shared bath.

In the master, corner windows allow for the maximum amount of view, making the room feel open and spacious. Like the house itself, the views are carefully curated so that pockets of ocean, distant headlands, and sky are visible.





This cabin retreat is anchored on one side by an entry tower resting on a board-formed concrete base. Above the entry is an office with a staircase to the rooftop deck. By locating this perch at the top of the entry tower, the architects maximized views through and above the tree canopy.



Above: An open-platform deck was constructed so that the family could stargaze. The rooftop is accessible via a “hatch” at the top of a staircase, reminiscent of climbing up out of an old wooden ship to the top deck.


Photos: Trent Bell Photography









0 comments