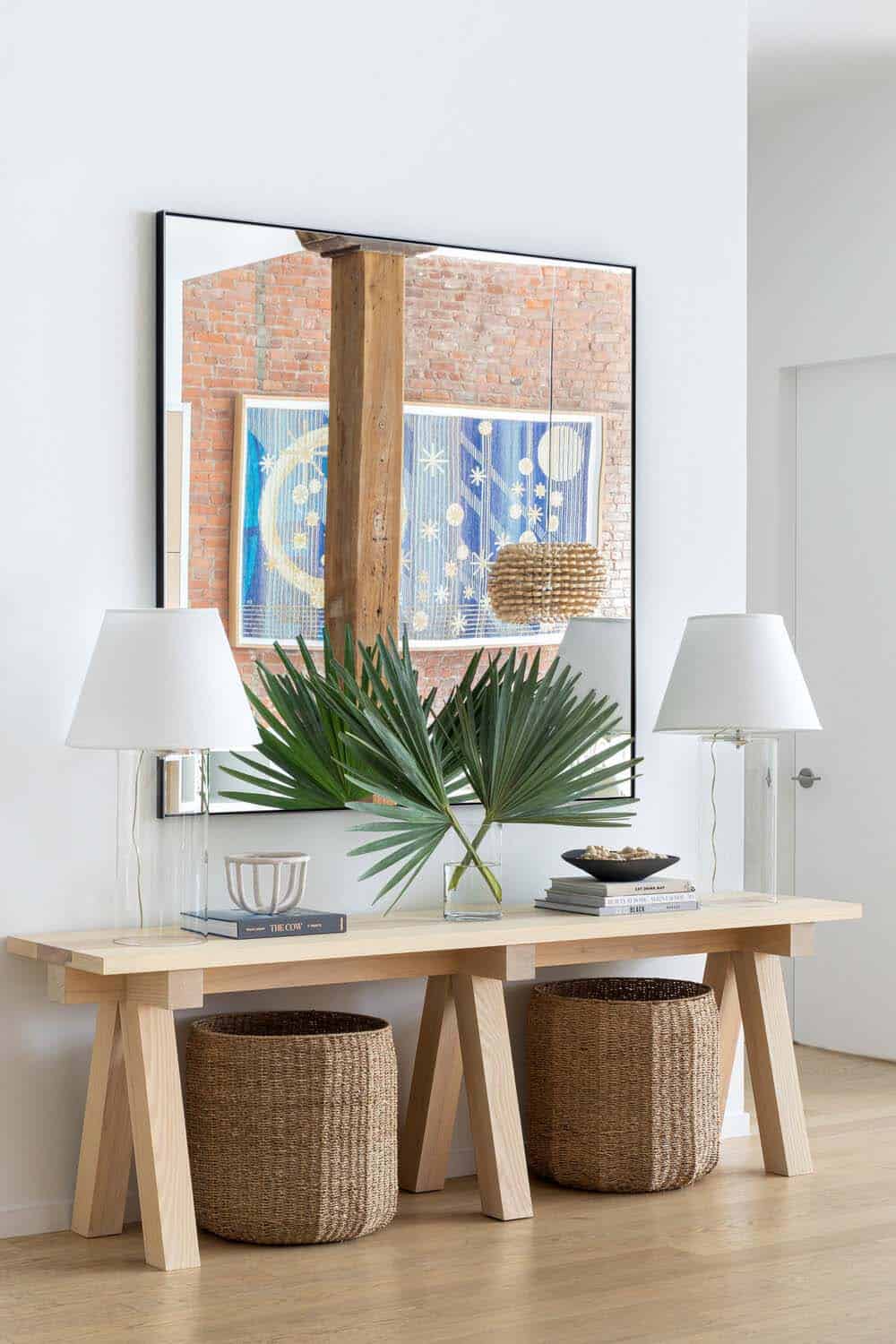
This project by Chango & Co. entails light and transitional loft living for a young family of four in Dumbo, a neighborhood in the New York City borough of Brooklyn. Originally a Brillo Pad factory, the structure was converted into lofts. When the family discovered this coveted loft space, they fell in love with its open and airy living spaces and soaring ceilings. However, they struggled to find balance in this home. It lacked warmth and a comfortable atmosphere that is conducive for family living. There was no harmony between living spaces, while the raw industrial features were not getting the attention they deserve.
A complete transformation was in order, so the project team got to work, replacing the bright white lacquer and stainless steel kitchen cabinetry. They opted for textured cerused oak and honed white stone. The open and spacious living space was separated into customized spaces. This includes a dining nook and a more intimate living room, while a formal dining area was transformed into a spacious play area for the two young children.
Project Team: Architecture, Construction Management, Interior Design & Art Curation: Chango & Co. | Construction: Hibernia Construction Group
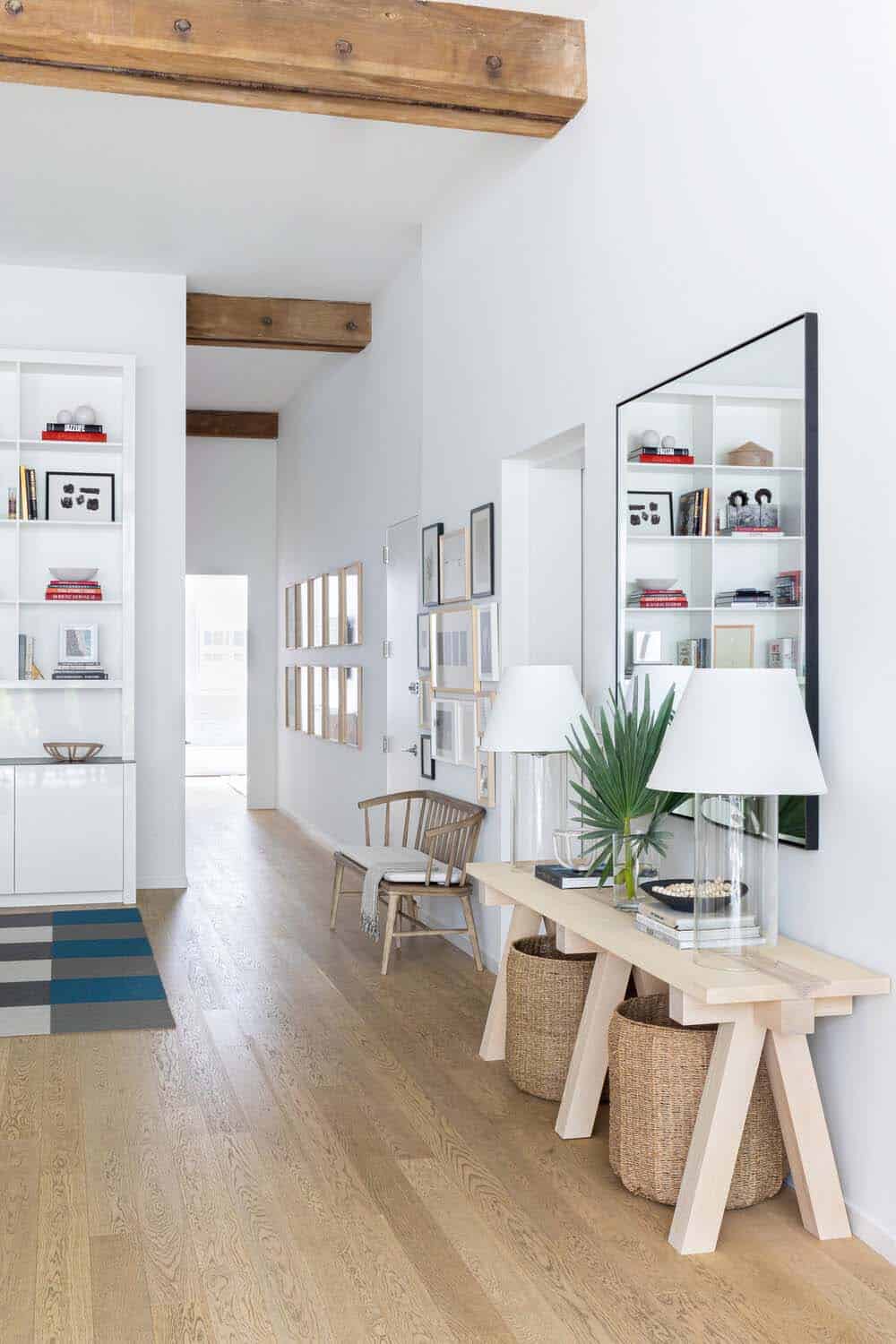
“Classic silhouettes draped in neutral, kid-friendly fabrics worked to establish an effortless and enjoyable day-to-day, while large-scale artwork, unique lighting fixtures, and a coat of bright white paint against the exposed brick brought a light, inviting aura to each of the bedrooms,” states Chango & Co. This loft transformation project took just under six months to complete.
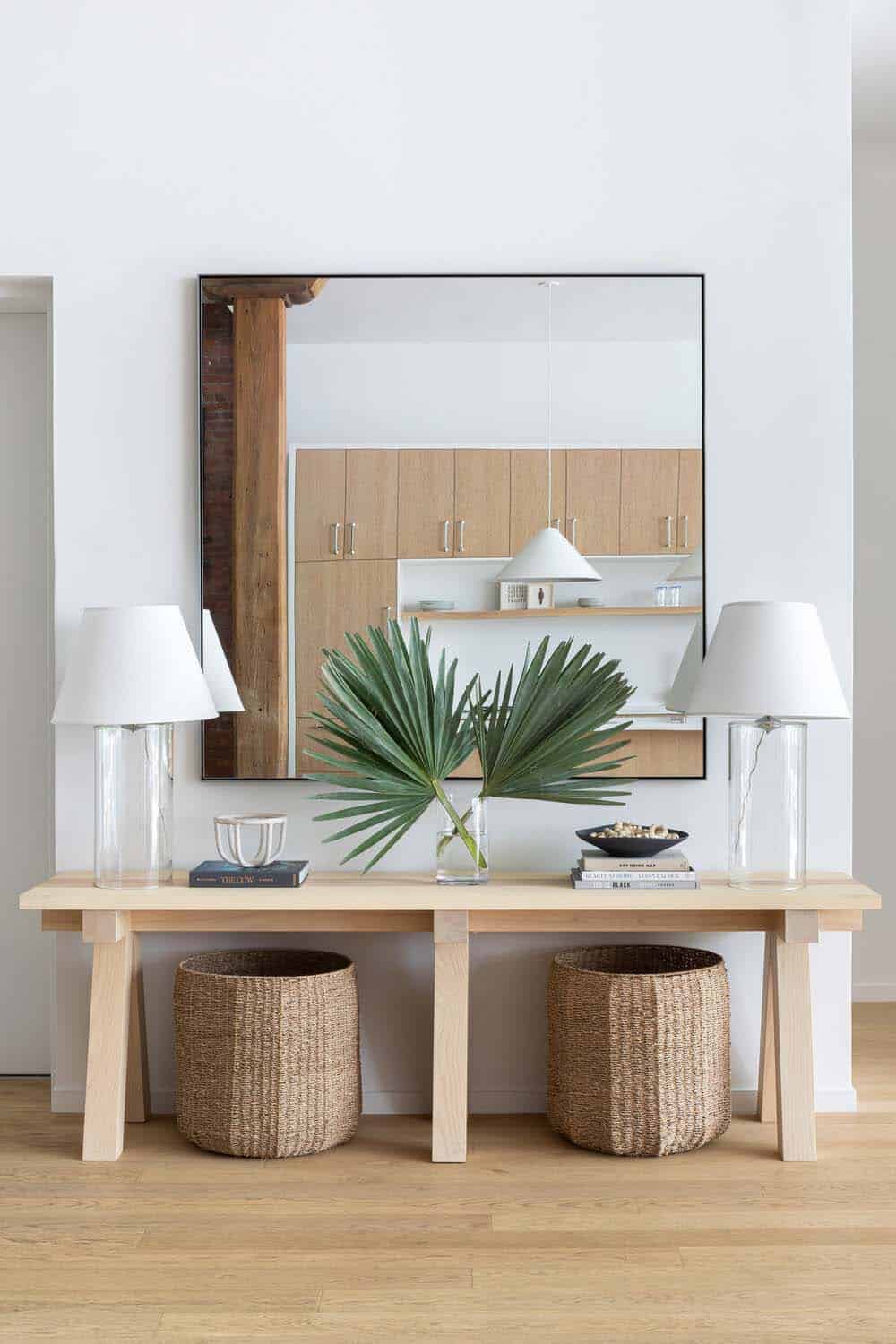
What We Love: This bright and airy loft with transitional styling has been transformed to meet the lifestyle needs of a young family. The newly revamped space now offers radiant interiors and more defined living spaces. We are especially loving how the designers whitewashed the brick in the bedrooms. It preserves the charm of this converted factory space while adding beautiful character.
Tell Us: What are your overall thoughts on the transformation of this NYC loft? Do you think the design team did a good job of creating a more “livable” home for family living? Please share your feedback in the Comments!
Note: Have a look below for the “Related” tags for some incredibly inspiring home tours that we have featured here on One Kindesign from the portfolio of Chango & Co.

RELATED: Eclectic modern farmhouse with unexpected pops of color in New York
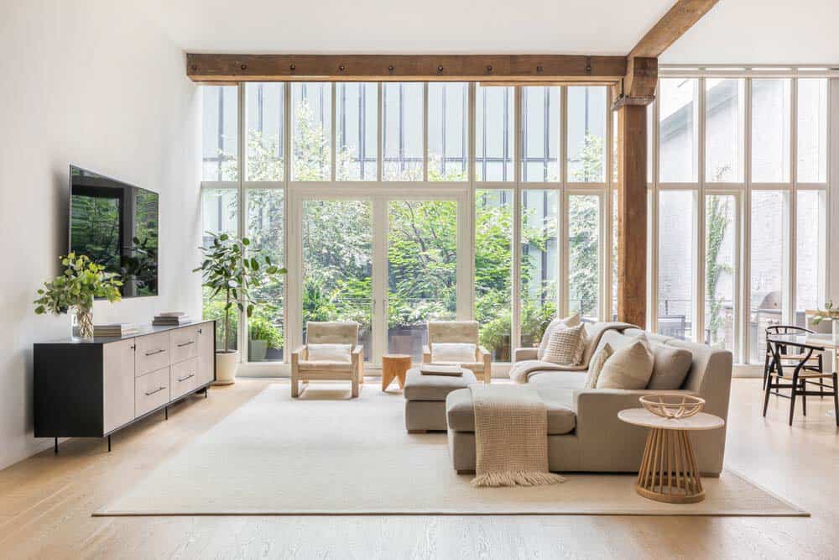
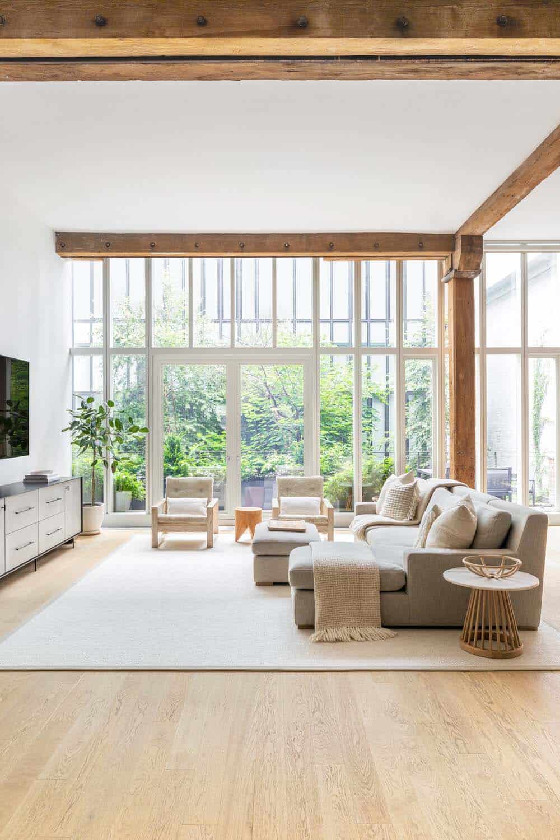
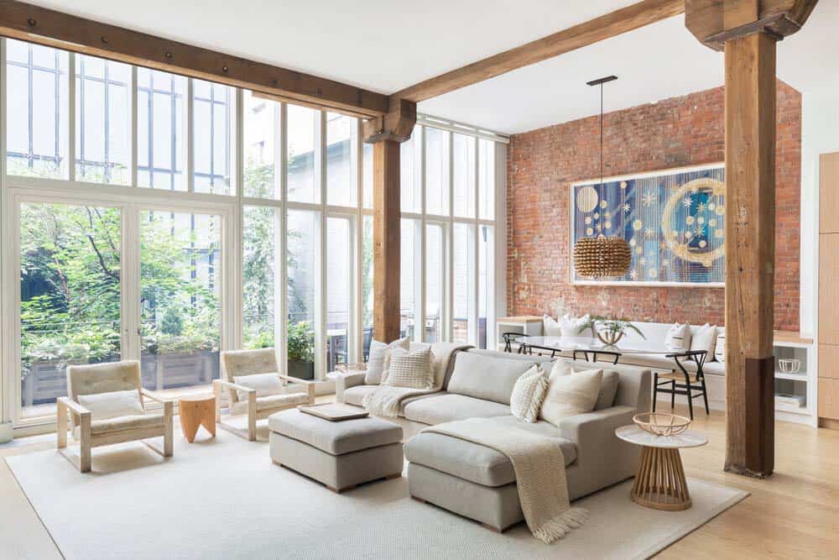
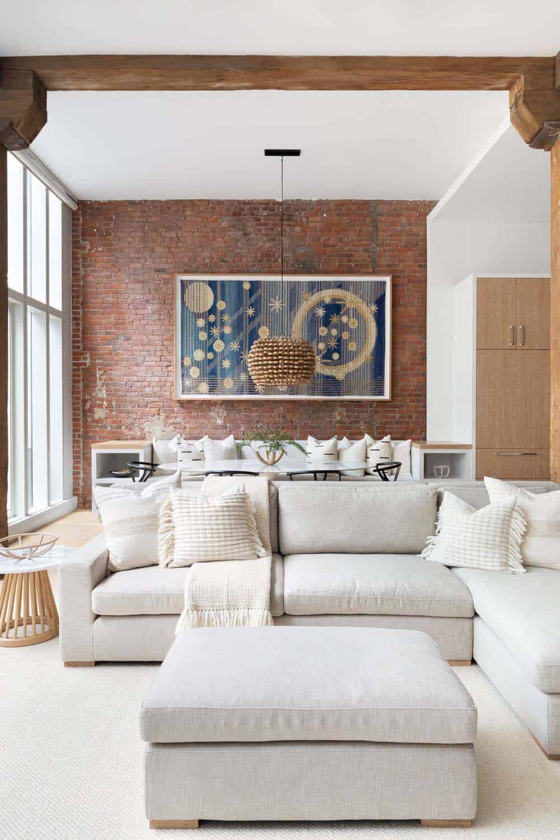
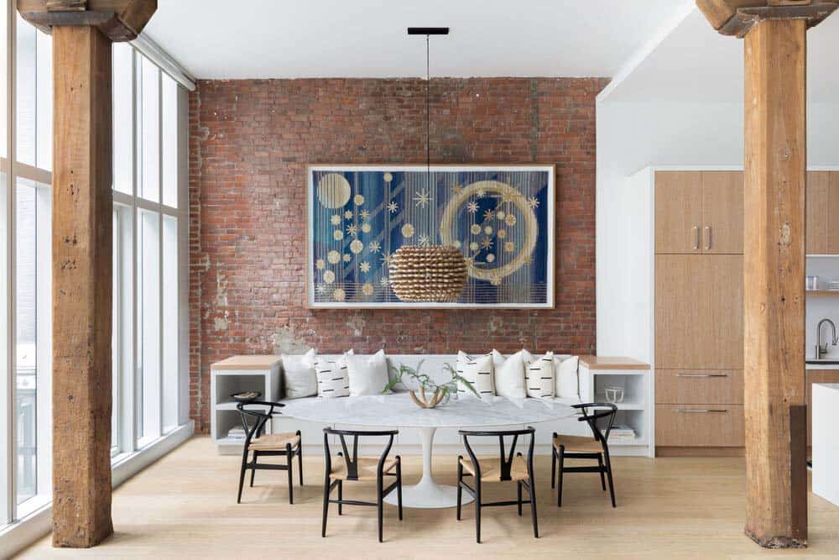
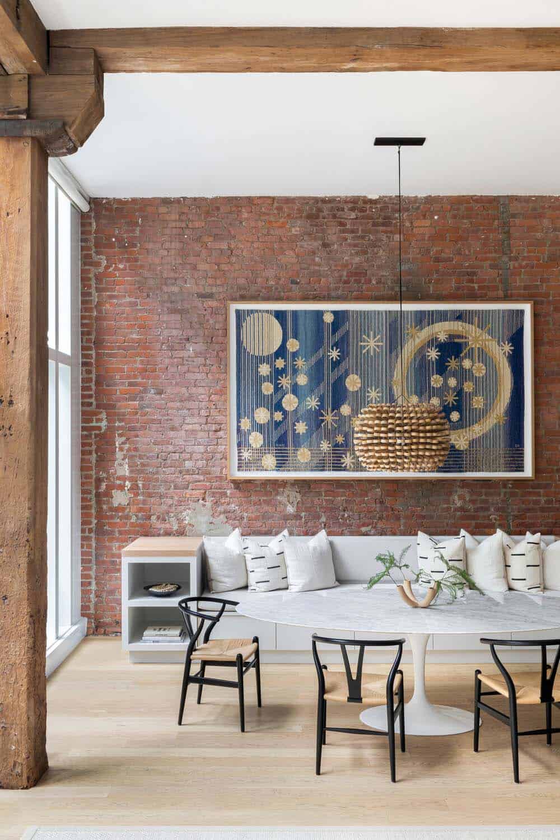
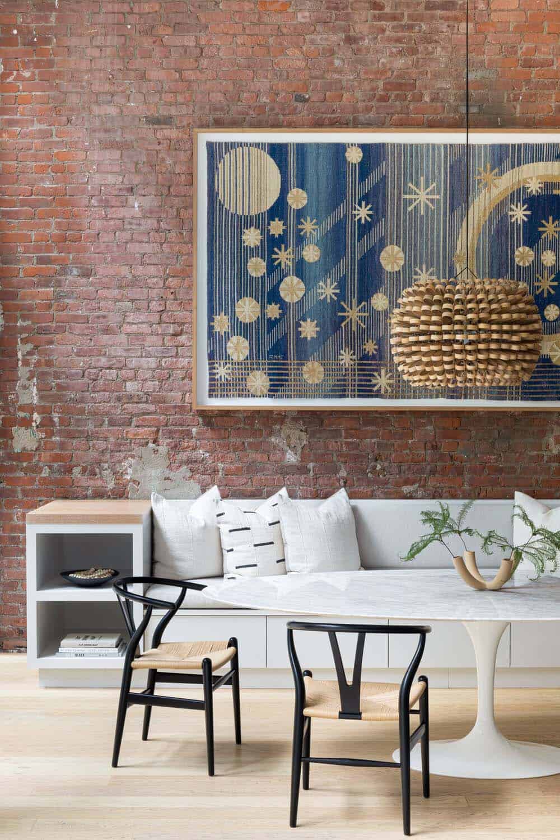
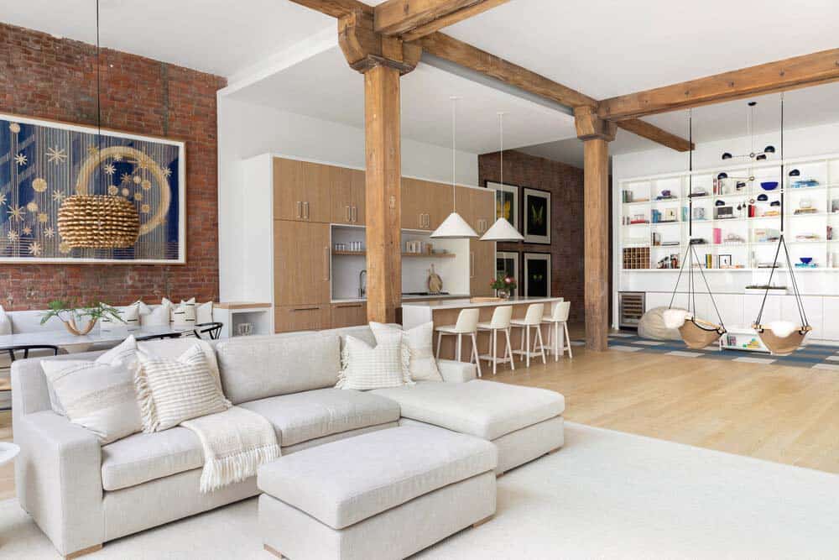
RELATED: Captivating beach house in Amagansett with stylish details

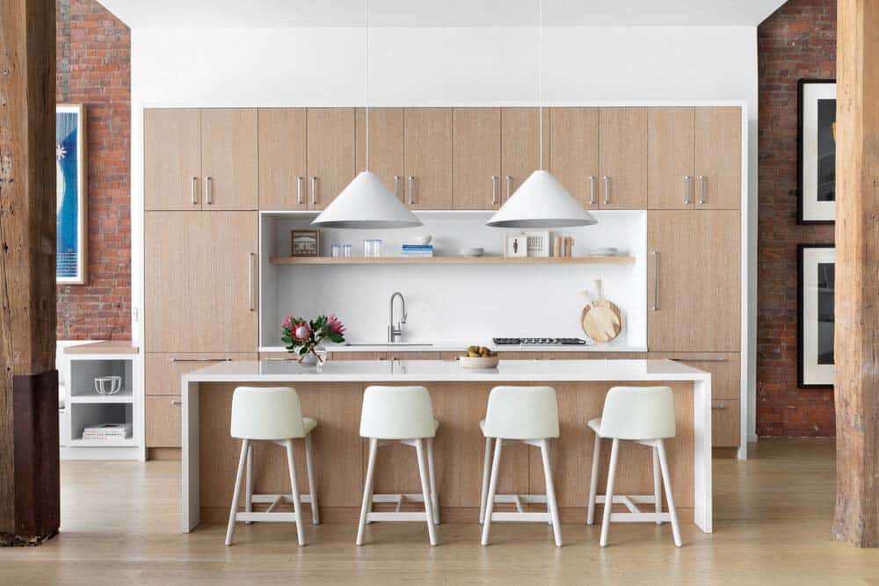
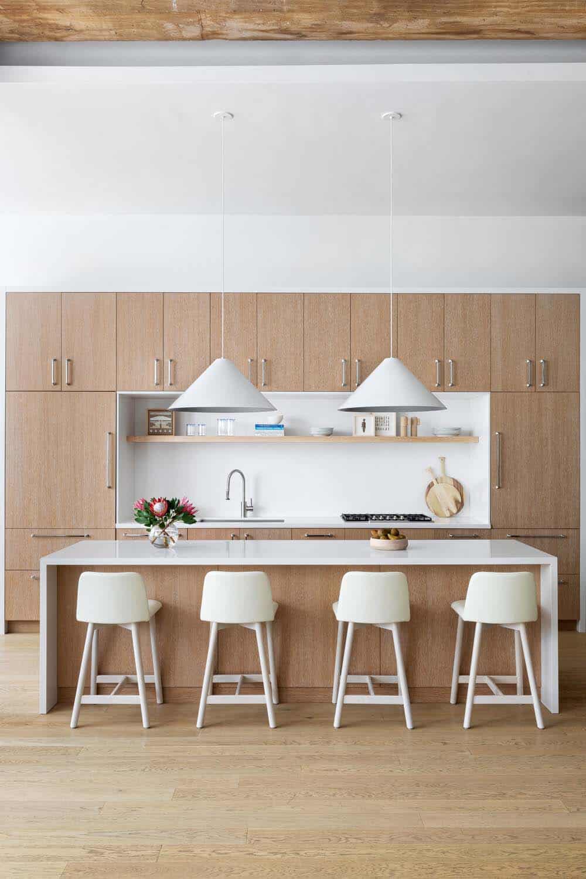
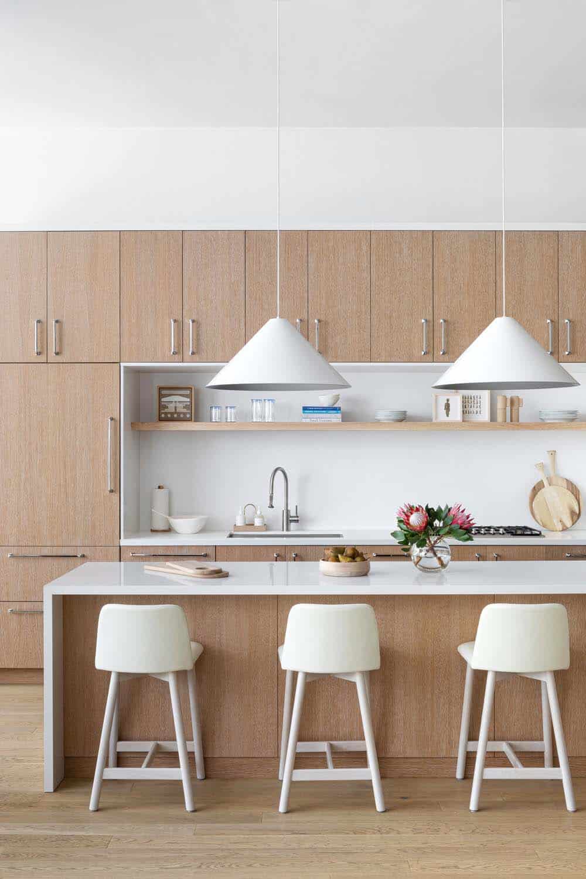
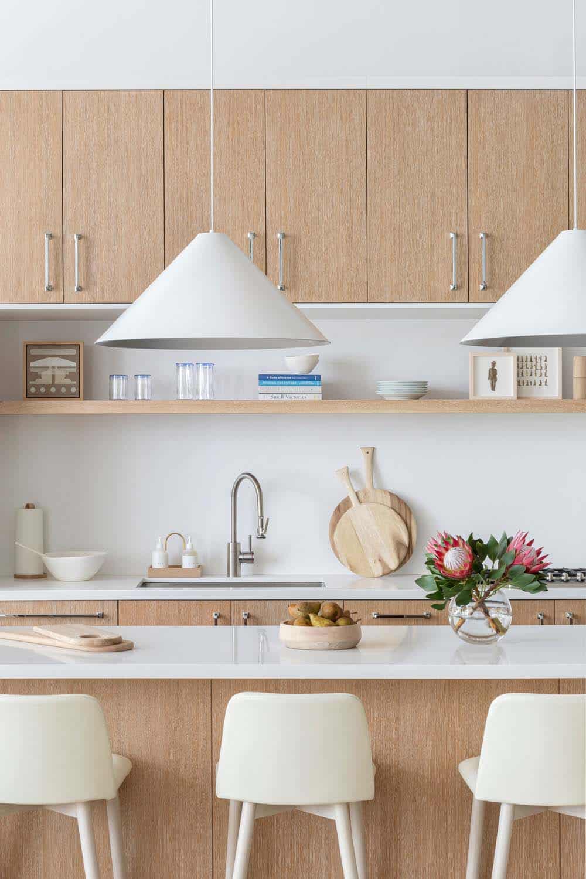
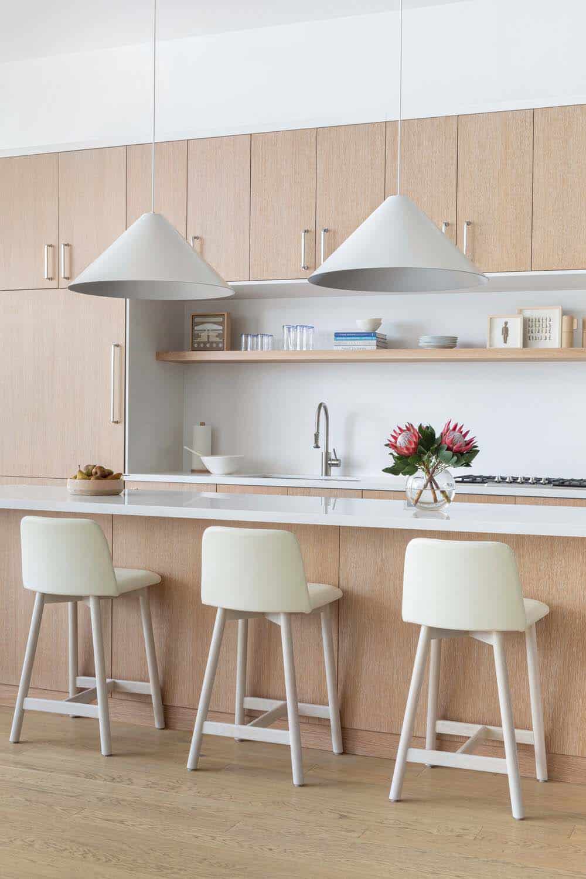
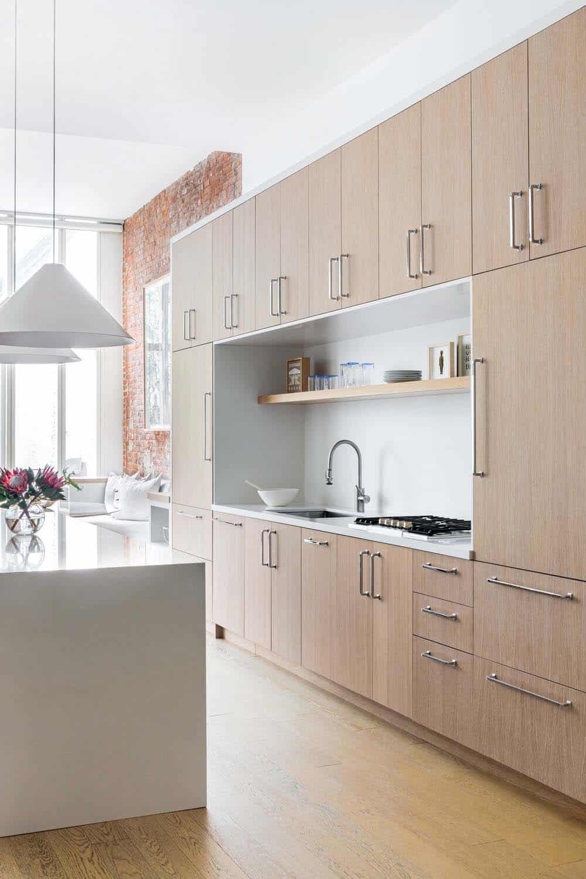
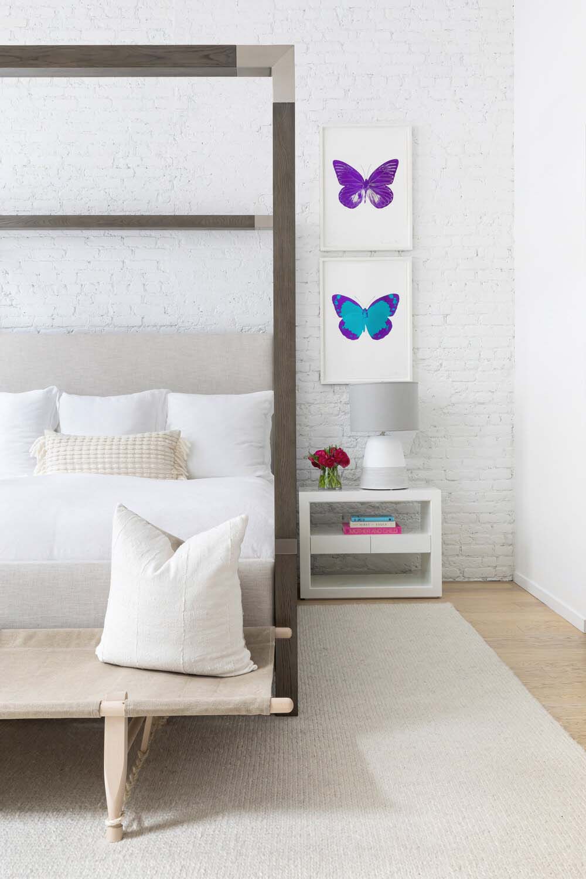
RELATED: A modernized version of a New England farmhouse in Connecticut
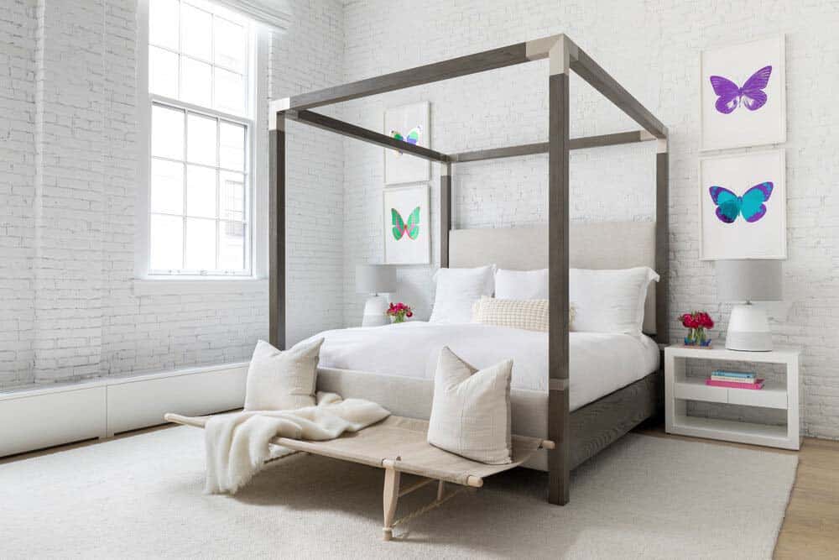
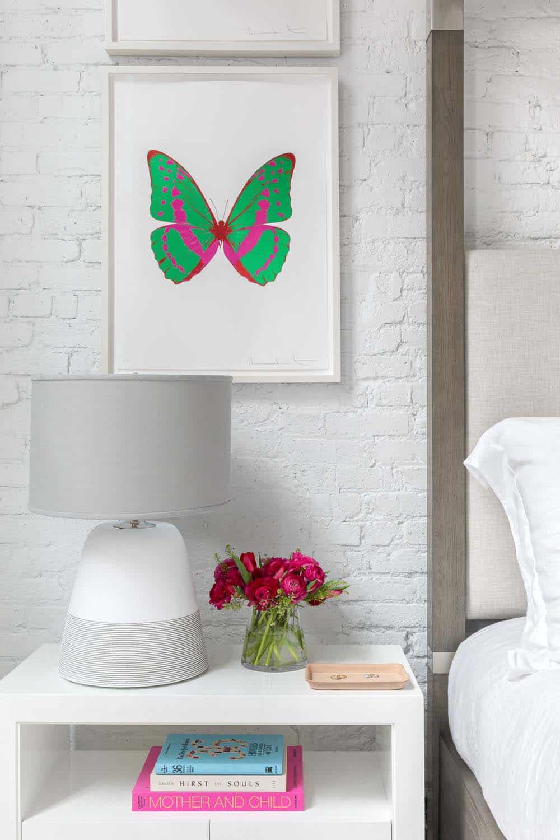
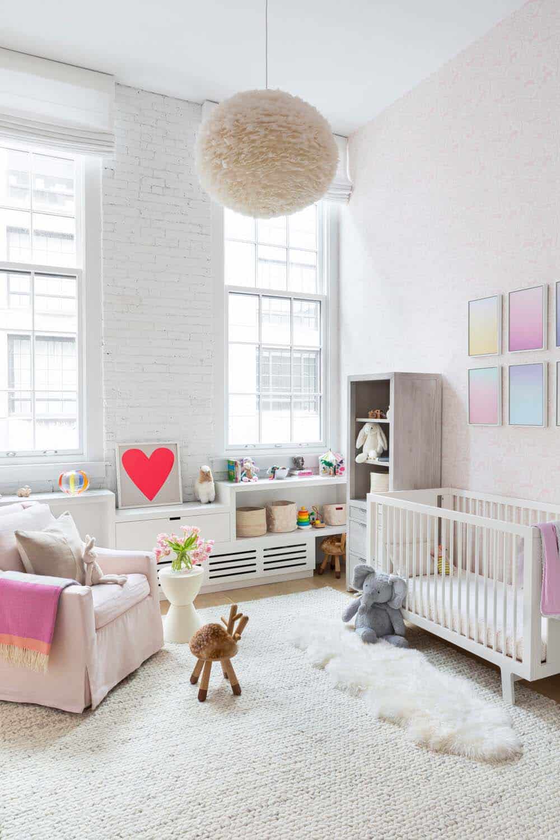
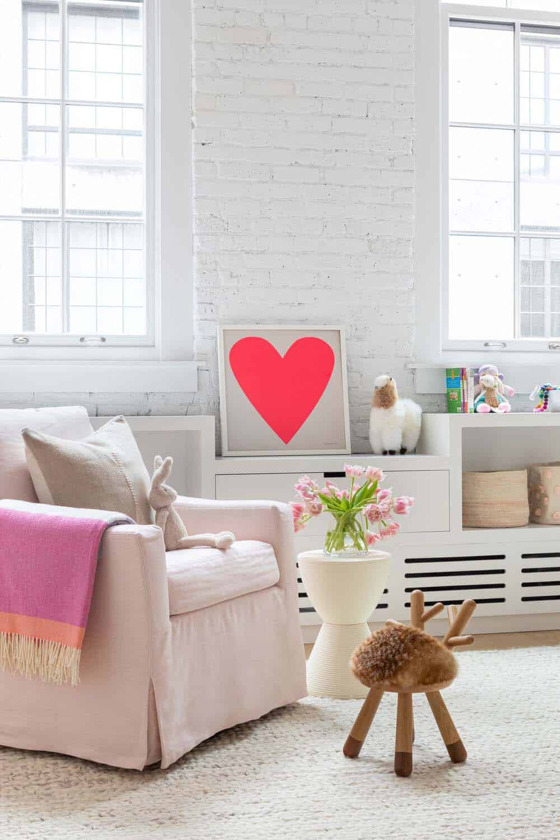
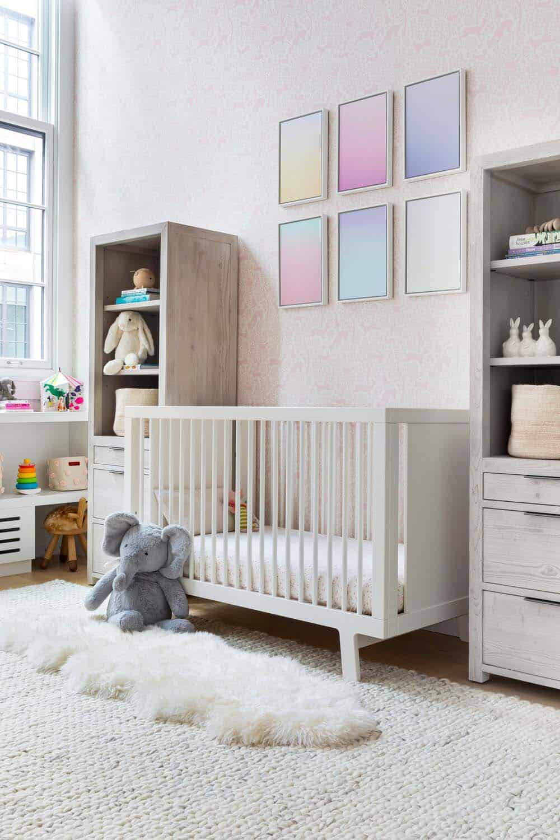
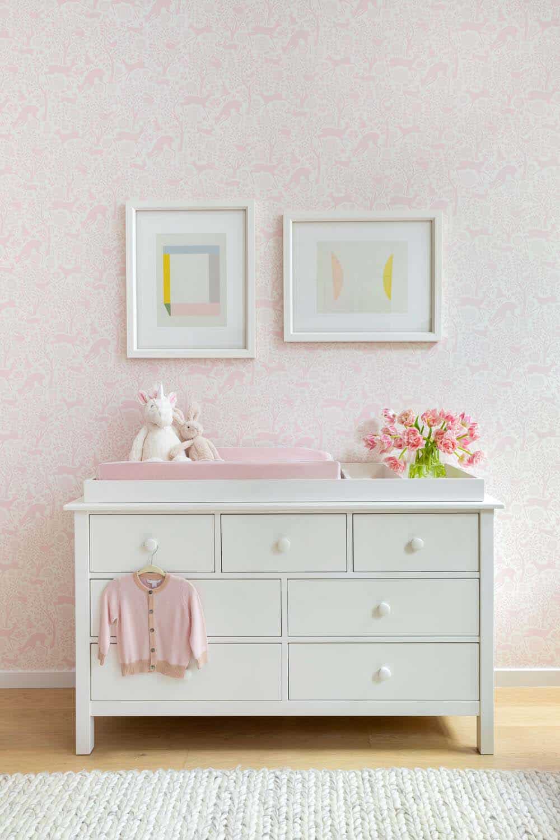
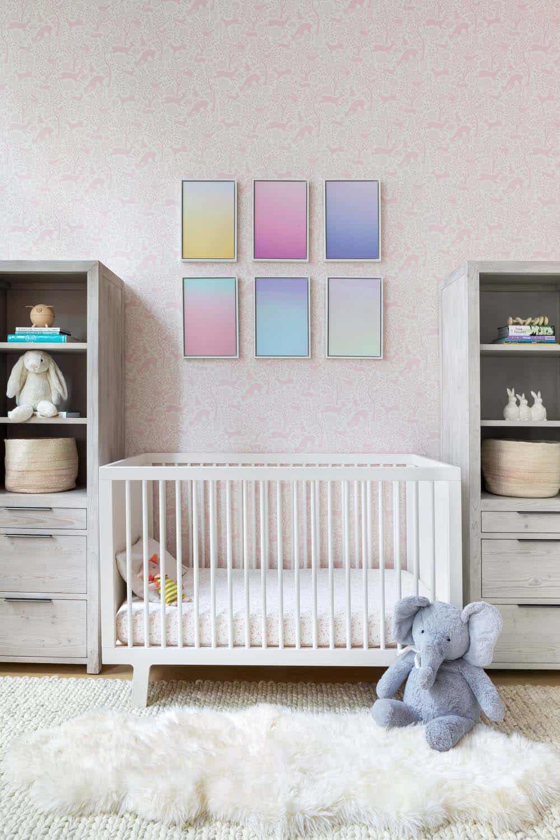
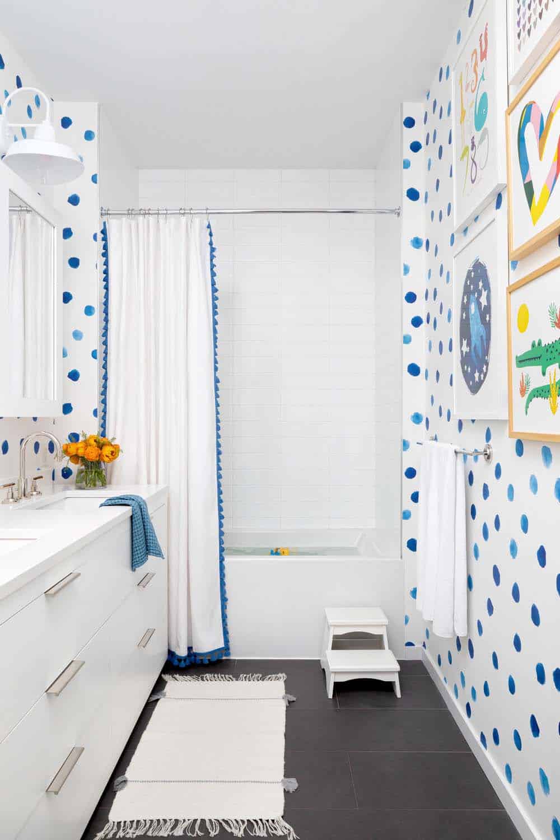
RELATED: A heavenly beach bungalow nestled seaside on the Jersey Shore
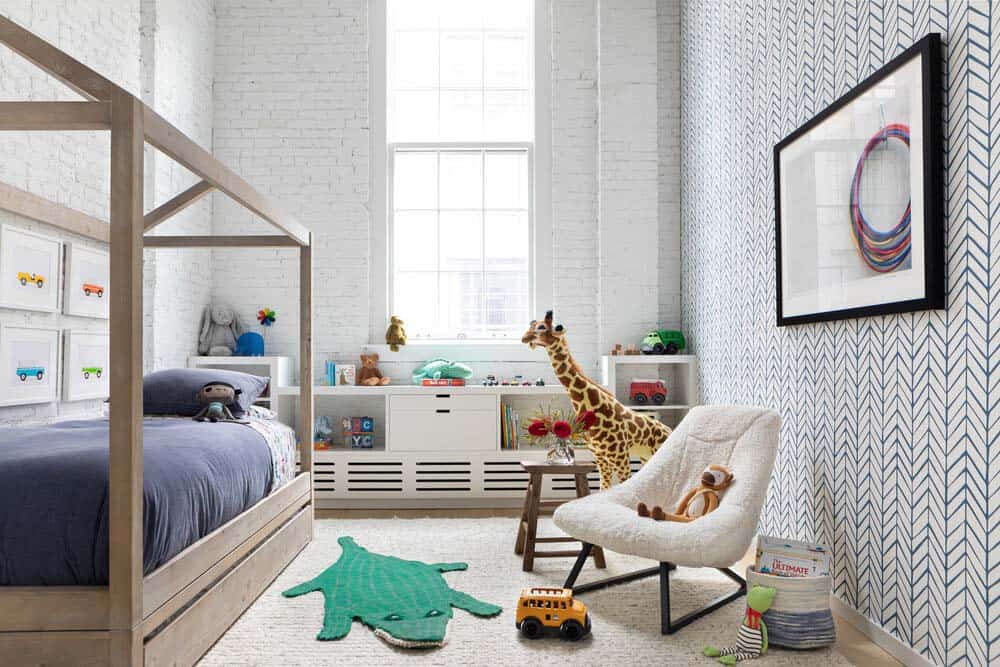
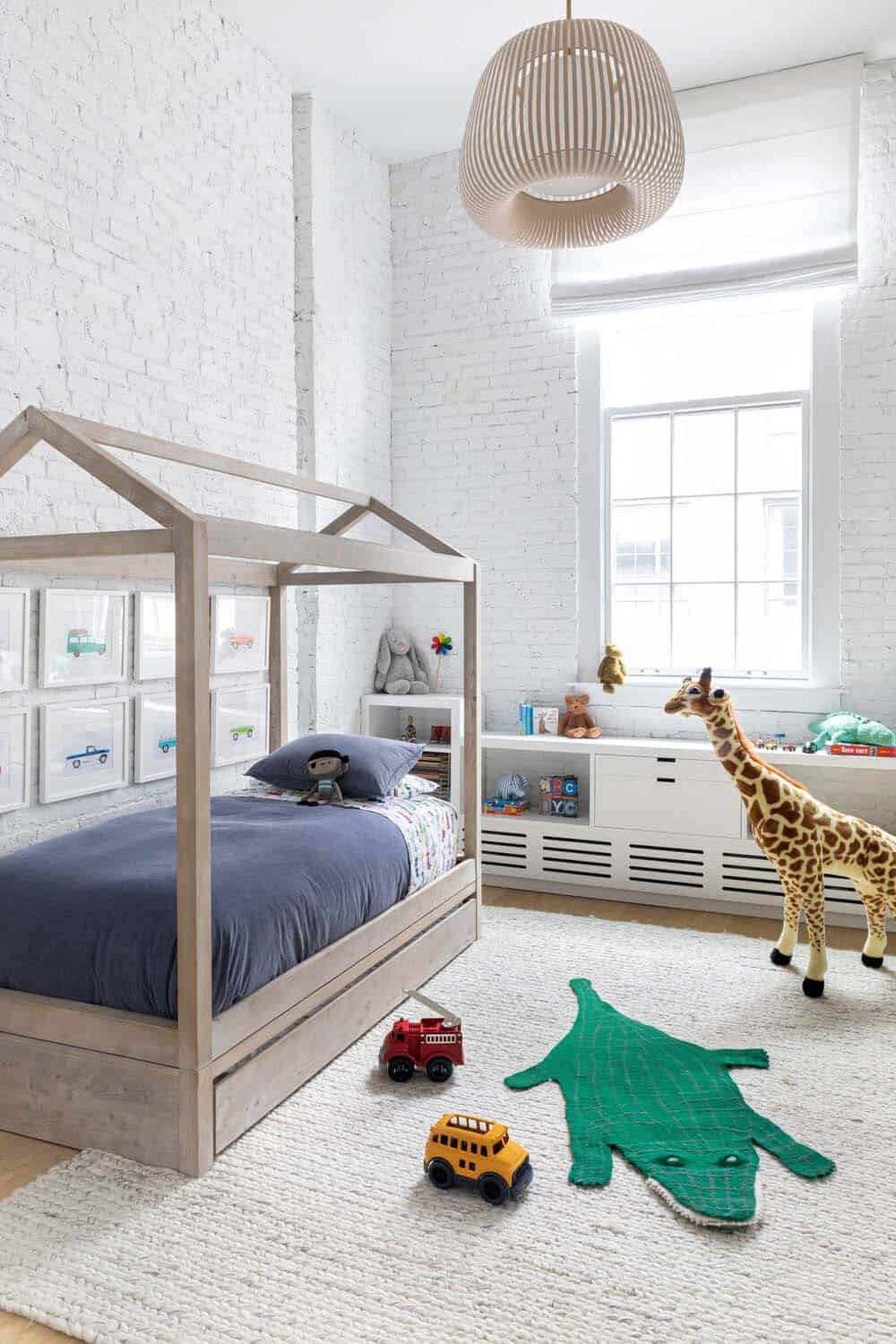

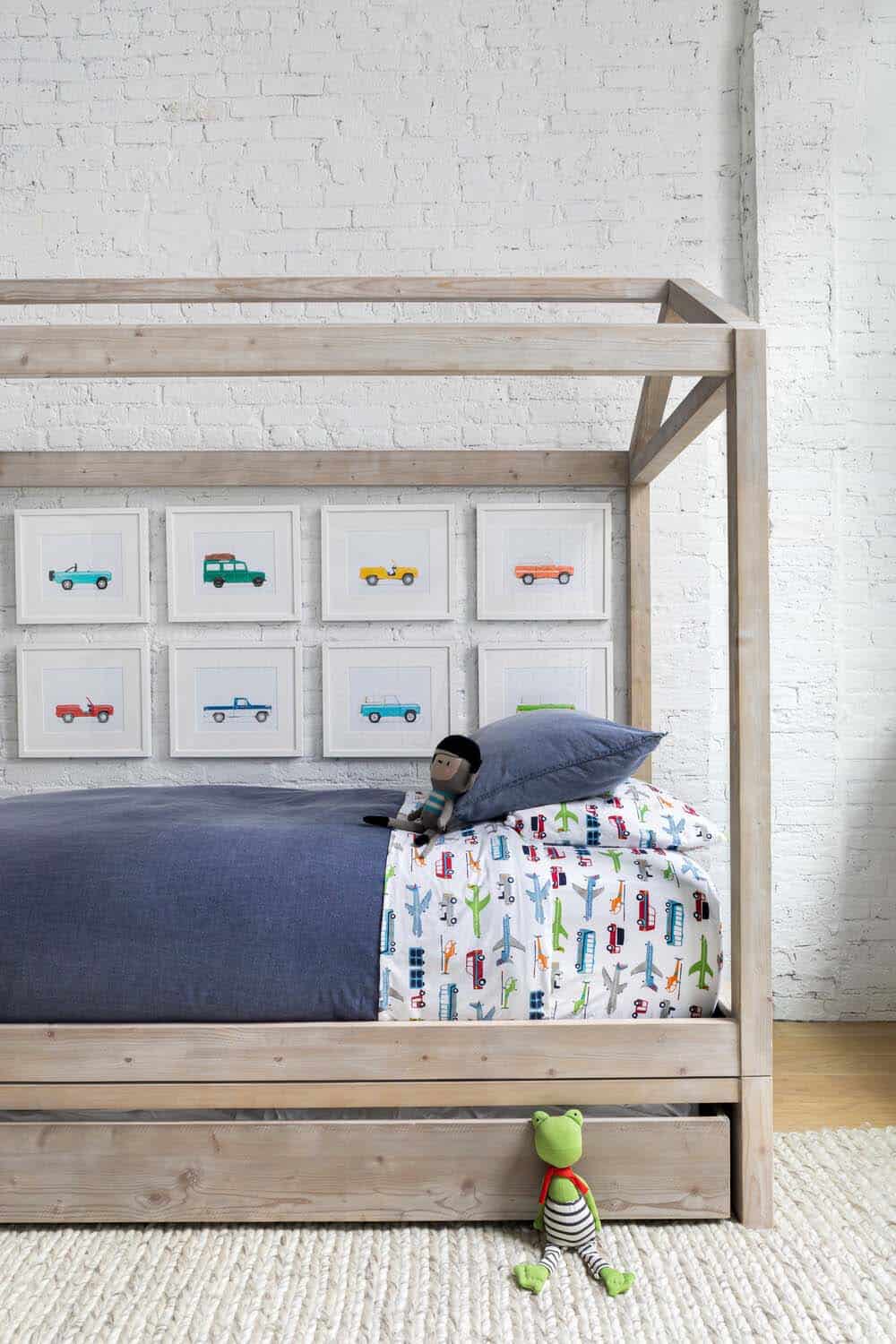
Photos: Sarah Elliott
Loft Conversion Before Renovation Photos
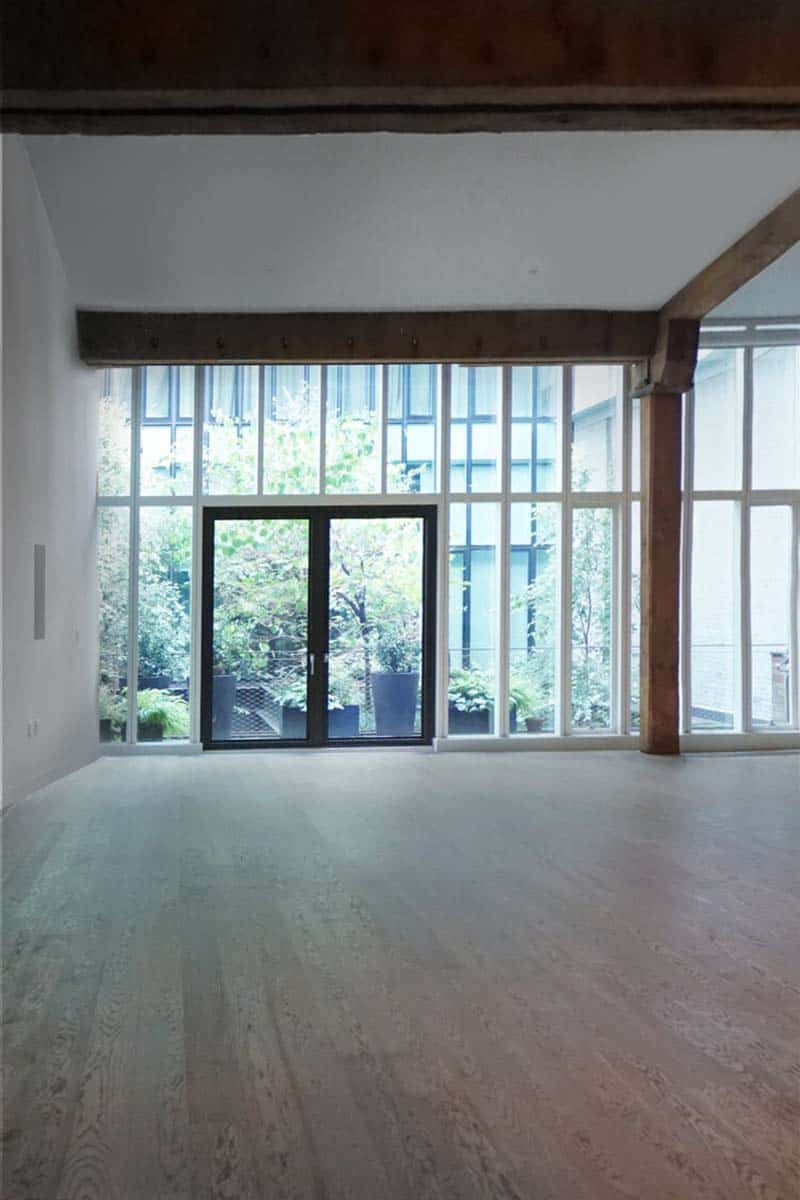
Above: The before photos helps to see how furnishings, accessories, light fixtures, built-ins and a fresh coat of crisp white paint can really transform a space. Notice how the brick in the bedrooms were whitewashed? This helped to make the spaces feel bright and airy.
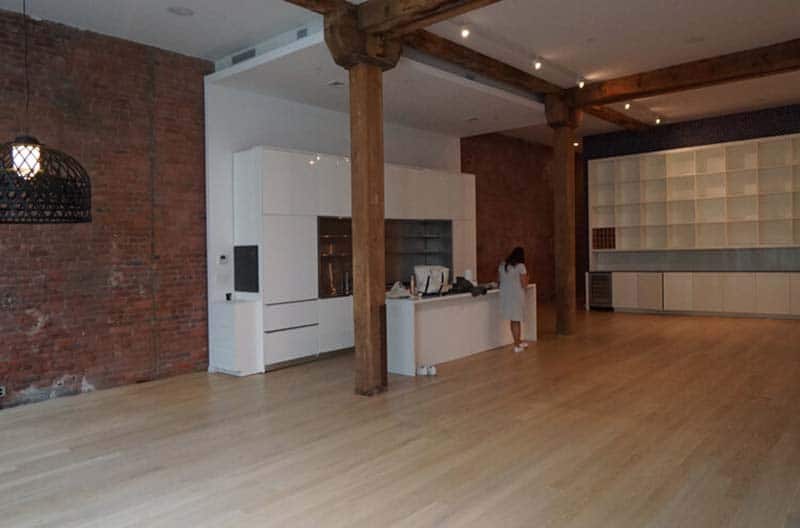
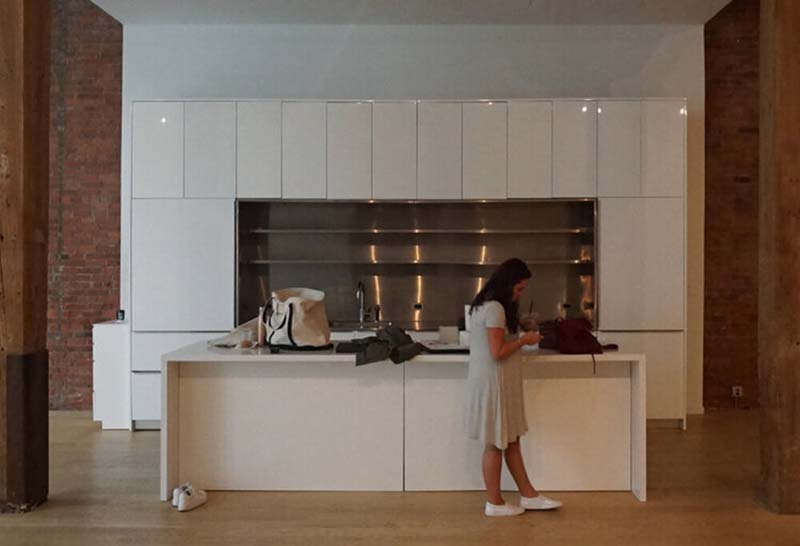
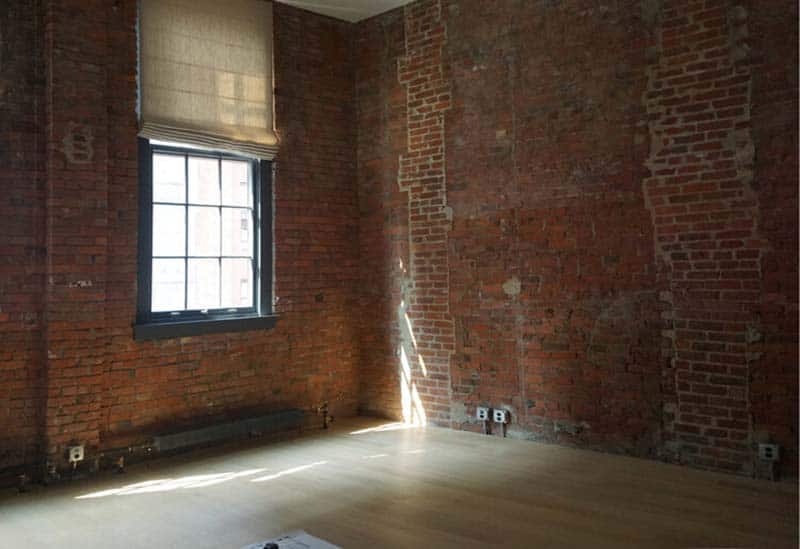
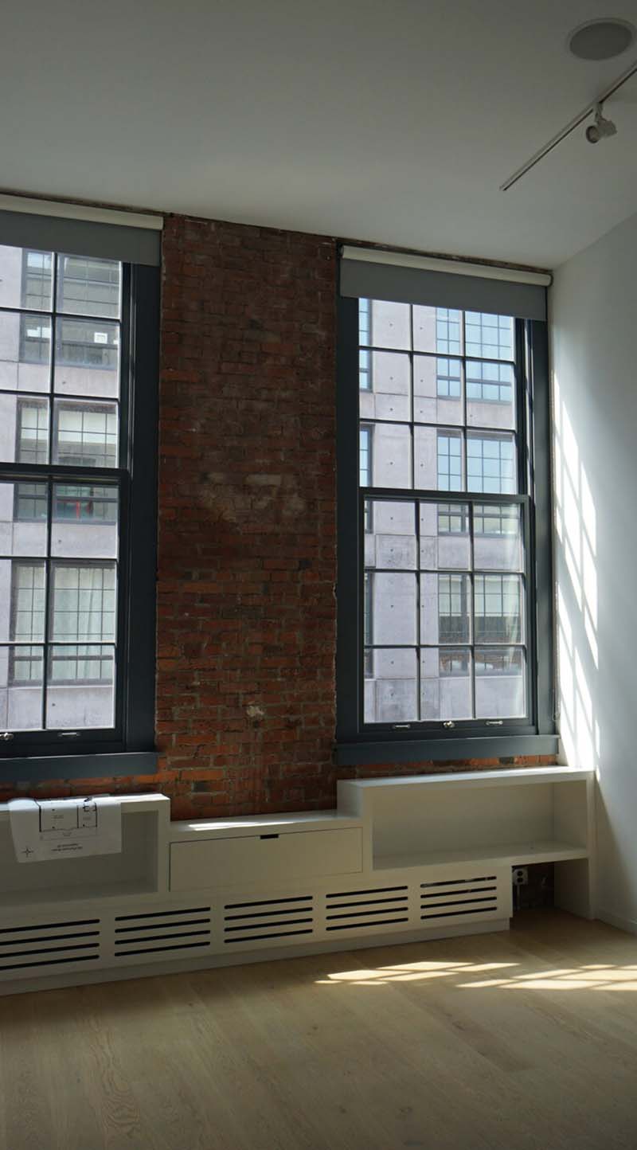
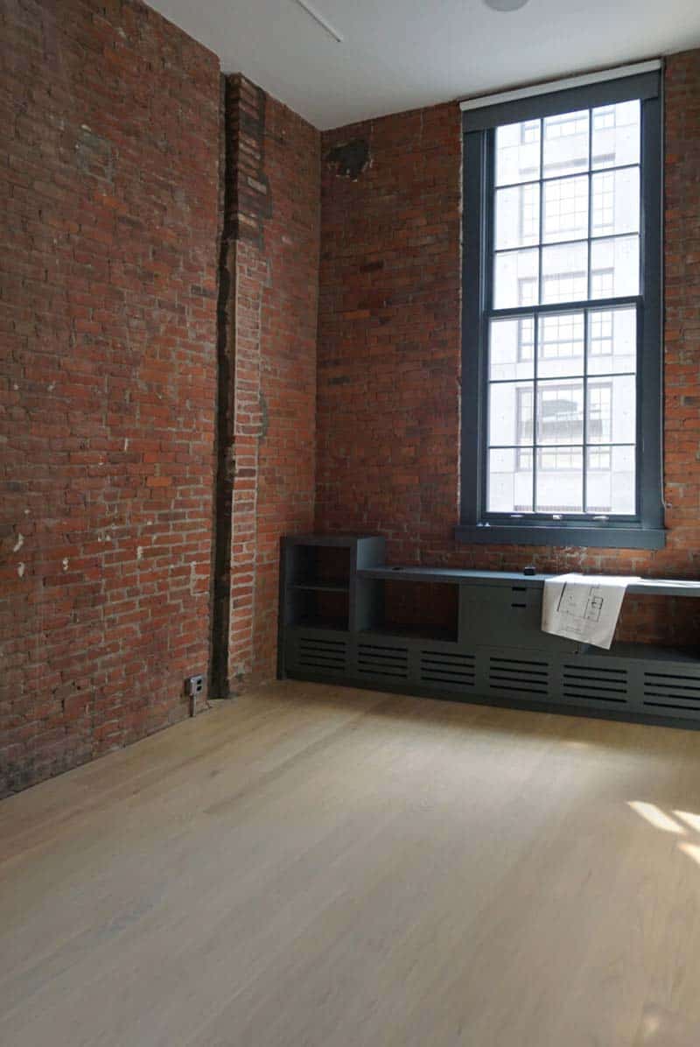



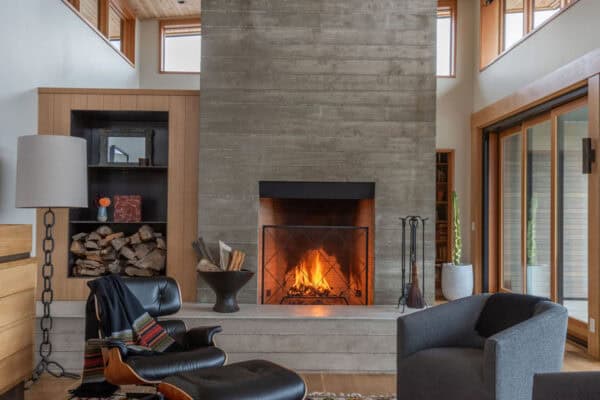
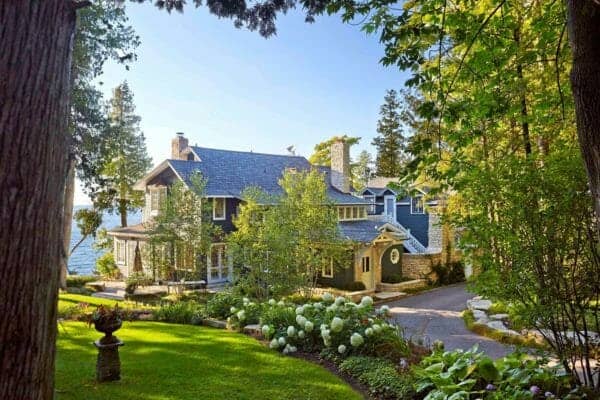
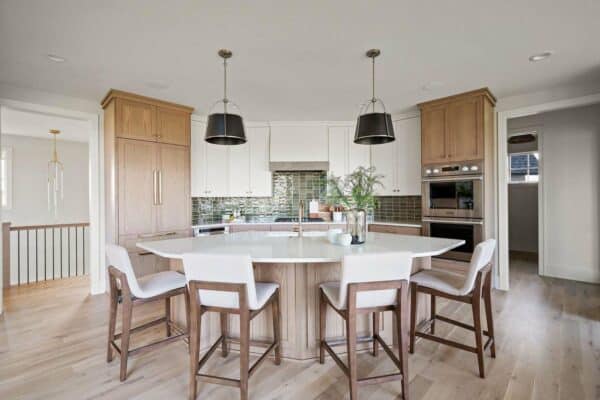
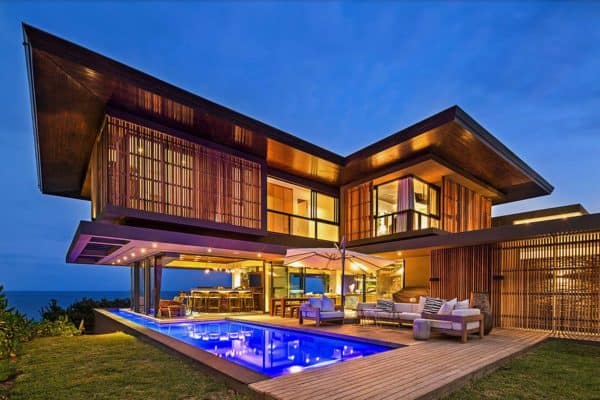

0 comments