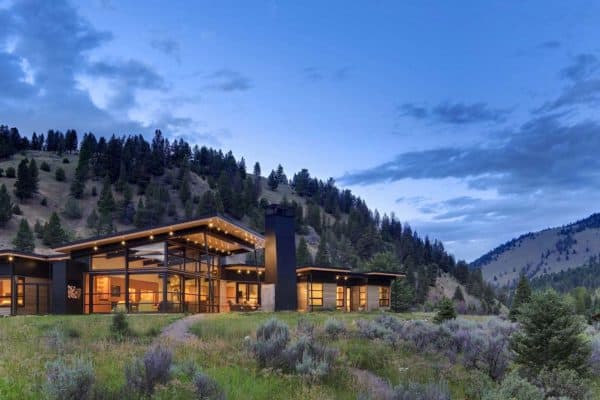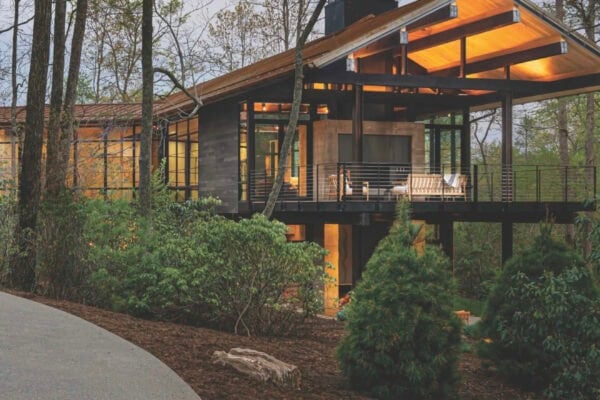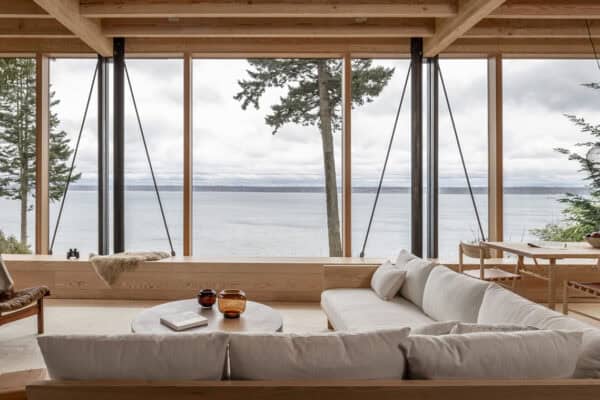
Originally built in 1915, this vintage chic farmhouse was completely remodeled and restored by Designstorms LLC, located in Glen Ellyn, a suburban village in DuPage County, Illinois. Taking two years to complete, the designers took on one room at a time. An addition to the home enabled the homeowners to have a new mudroom and dining room and to increase the size of the existing kitchen.
A garage was also converted into a finished basement, providing additional living space for the homeowners to relax and entertain family and friends. Continue below to see the rest of this beautiful home tour…
Above: During the demo stage, the designers uncovered the brick chimney behind the wall. They used it as an accent wall behind the hood backsplash, reconfiguring the kitchen layout to accommodate this placement.

The owners wished to reflect the character of this old home, so every detail was considered—from the cabinet style to door hardware to paint selection and everything in between. Pieces of antiques, such as the breakfast nook table that was once a desk or the repurposed metal door concealing a liquor cabinet in the wall, are sprinkled throughout the interiors.

What We Love: Throughout the renovation process, the designers seemed to uncover something new and unique, creating a charming farmhouse that feels historic yet new. The new design is warm and inviting, with a more spacious and functional layout that caters to the lifestyle of a large, active family. Overall, this vintage chic farmhouse offers a fresh new look that is full of fabulous and inspiring details.
Tell Us: Please let us know in the Comments what you think of the renovation of this old farmhouse. Are there any details that you find inspirational?
Note: Check out a couple of other spectacular home tours that we have showcased here on One Kindesign in the state of Illinois: Tour this beautifully renovated Illinois home with radiant living spaces and See this moody modern house in Illinois with stunning living spaces.




Above: The butler’s pantry features Carrara marble countertops, light blue cabinetry and a stone subway tile backsplash. The swinging door leads out to the dining room.

Above: An old metal door was placed over a void in the wall, which the designers had converted into a liquor cabinet.


Above: The tongue and groove ceiling of the dining room was painted a dark gray to create harmony with the brick painted behind the range in the kitchen.

Above: Located near the pool, this small bathroom packs a lot of punch! The Kohler sink features a black-painted base that visually connects it with the black accents on the graphic floor tiles. The floor tiles were sourced from the Cement Tile Shop. Subway tile on the walls was added to protect the space and make it durable and easy to clean. The powder blue stool was found at Home Goods. The walls are painted in Brushed Aluminum 1485 by Benjamin Moore.

Above: This industrial-chic laundry room was basically squeezed into a closet, yet offers all the essentials! A roll-out shelf can expand for folding and ironing and be pushed back when not being used. Wood shelving offers plenty of linen storage, while the exposed brick is a nod to the home’s past.


Above: This bathroom originally had a shower on the right, but was not needed. The designer’s removed it and replaced it with a linen closet, which is a replica of the recessed one in the upstairs hallway.

Above: During the remodel, the front door was replaced with a 2/3-light door, which allows natural light to illuminate the long hallway.

PHOTOGRAPHER Joe Kwon







0 comments