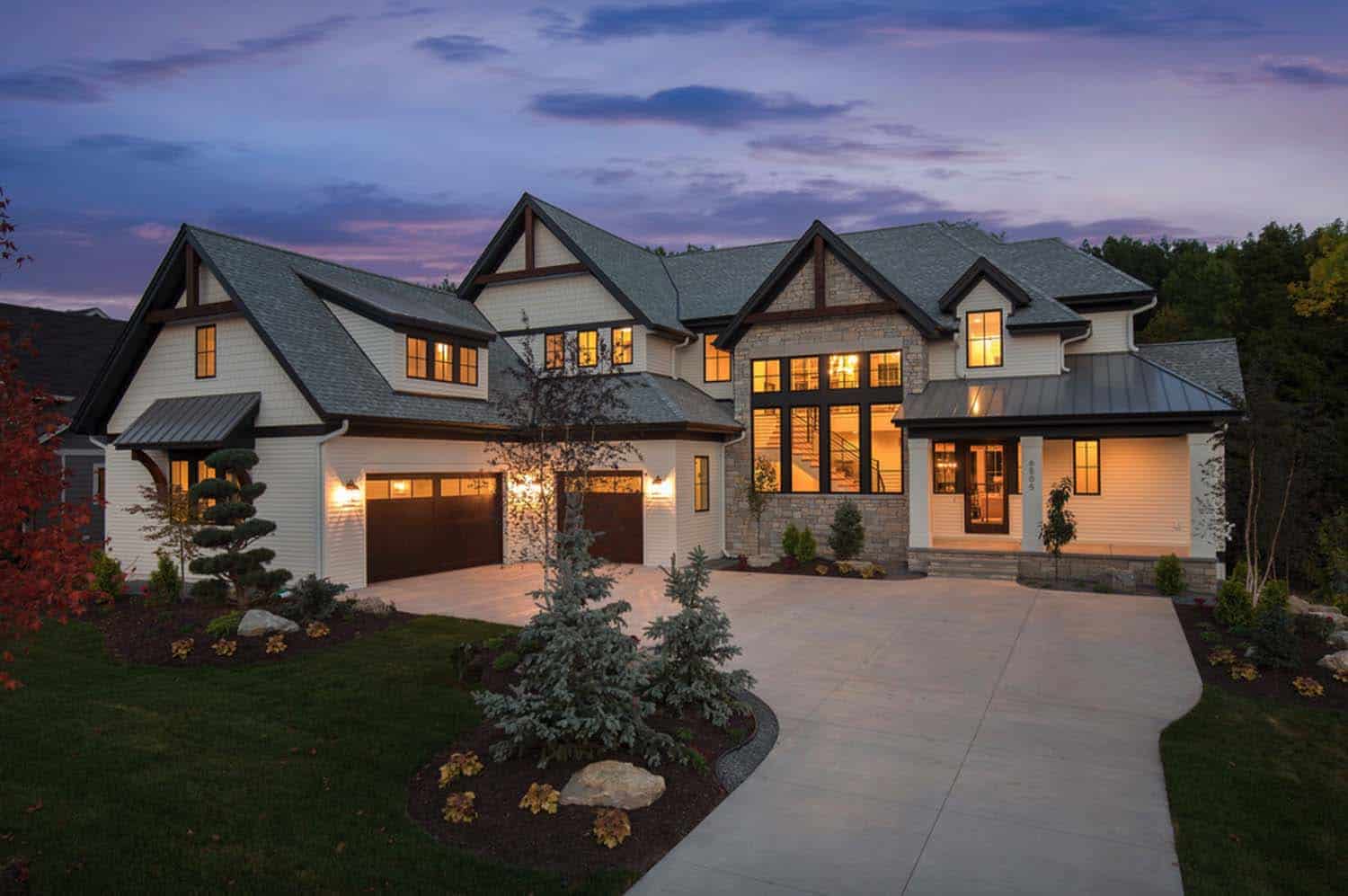
Design-build studio City Homes in collaboration with Martha O’Hara Interiors created this unforgettable lake house surrounded by woods in Victoria, Minnesota. Stepping inside this beautiful dwelling, you will find transitional styling with sophisticated details throughout. Offering 6,194 square feet of living space, one can feel right at home here with a wooded walkout lot and views of Smithtown Bay.
An airy entrance introduces you immediately to the dramatic cable-railed staircase, along with views of the lake through the gathering room. This five bedroom, four-and-a-half bathroom home invites livable comfort with the lower level sport court/exercise room and secret bookshelf entrance to the Lego hideaway. This home provides both comfort and style, and is a great family home.
Project Team: Architect: City Homes | Interior Design: Martha O’Hara Interiors | Audio/Visual: Admit One Home Systems | Countertops: Stone Countertop Outlet/Granite-Tops | Flooring: Generations Hardwood Flooring
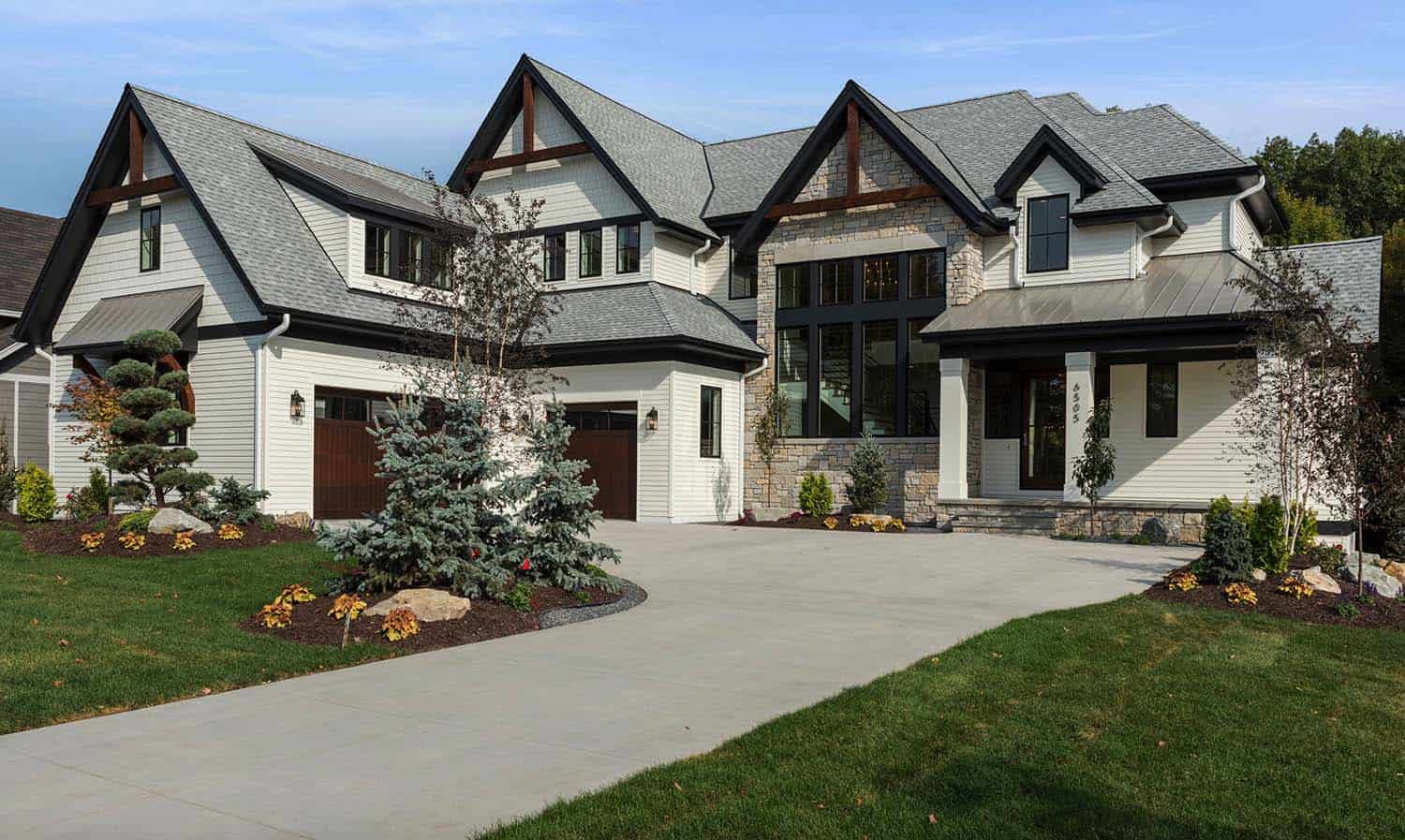
What We Love: This unforgettable lake house offers an inviting layout that is very ideal for family living and entertaining. With a wooded backdrop, there is plenty of privacy while creating a relaxing environment. With a warm and sophisticated interior palette, we can see why anyone would feel right at home living here. There is so much to offer, especially on the lower level with a home gym, media room and even a basketball court! …Readers, would you enjoy living here or do you think this home is too over the top? Tell us what you think in the Comments!
Note: Be sure to click on the “Related” tags below for more inspiring home tours we have featured here on One Kindesign from the portfolio of the designers of this project, Martha O’Hara Interiors.
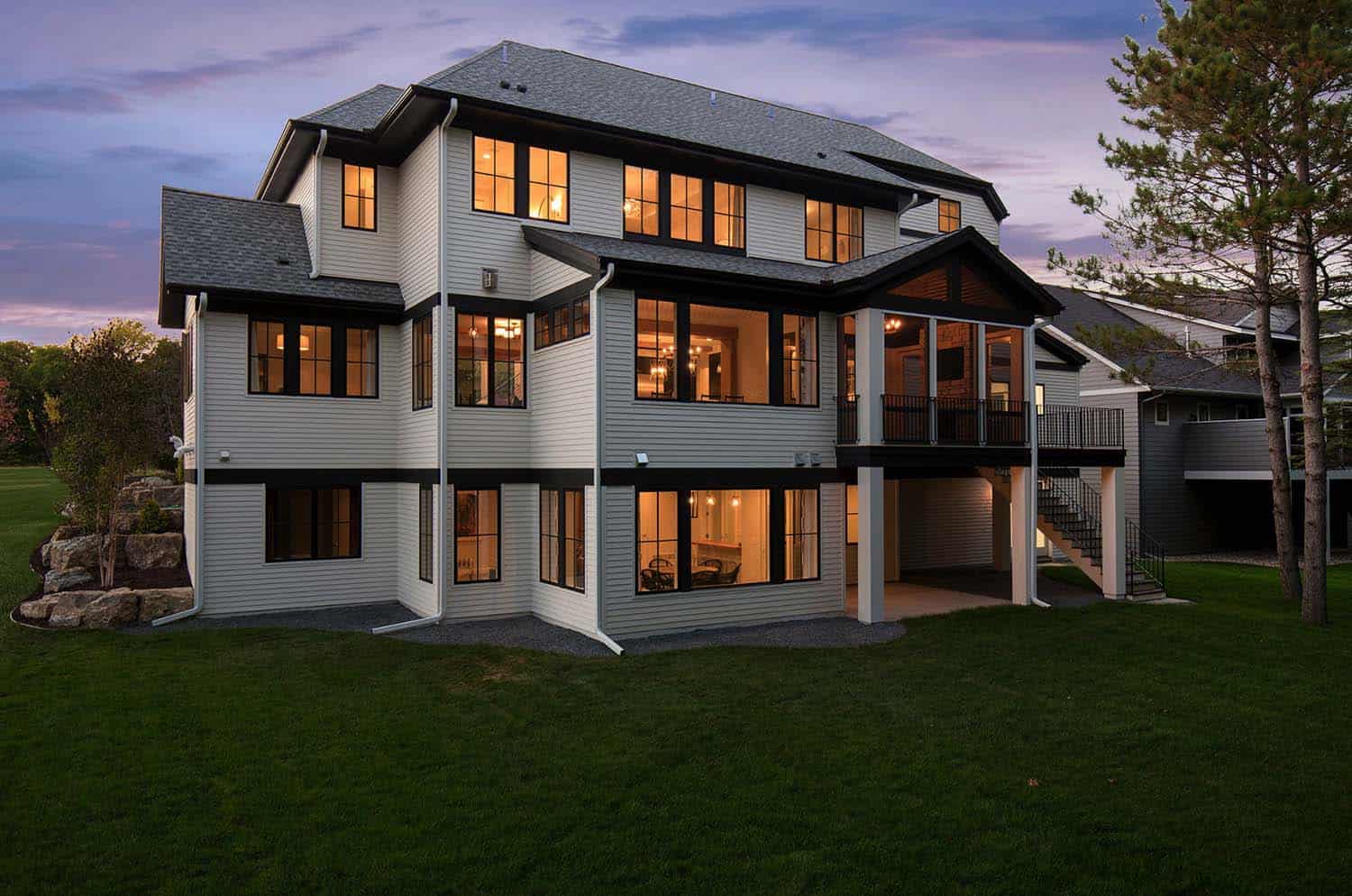
RELATED: Fabulous modern farmhouse with delightful details in Minnesota
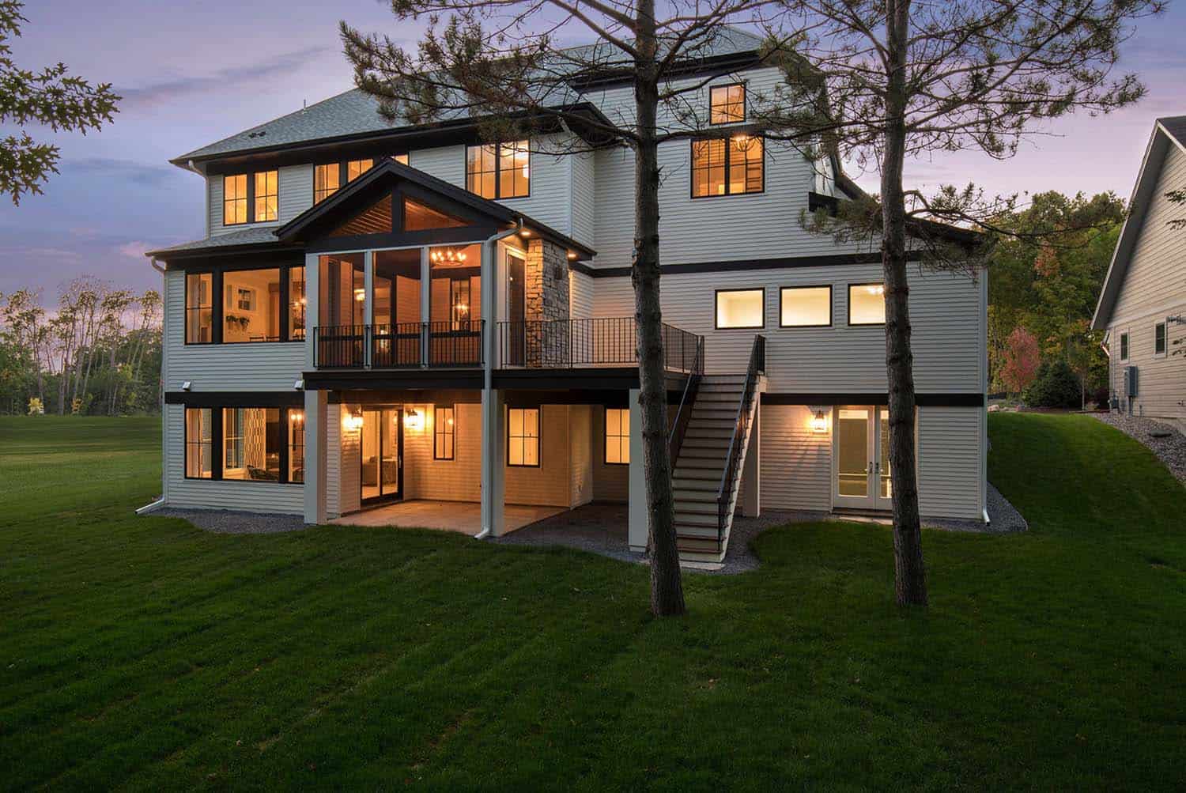
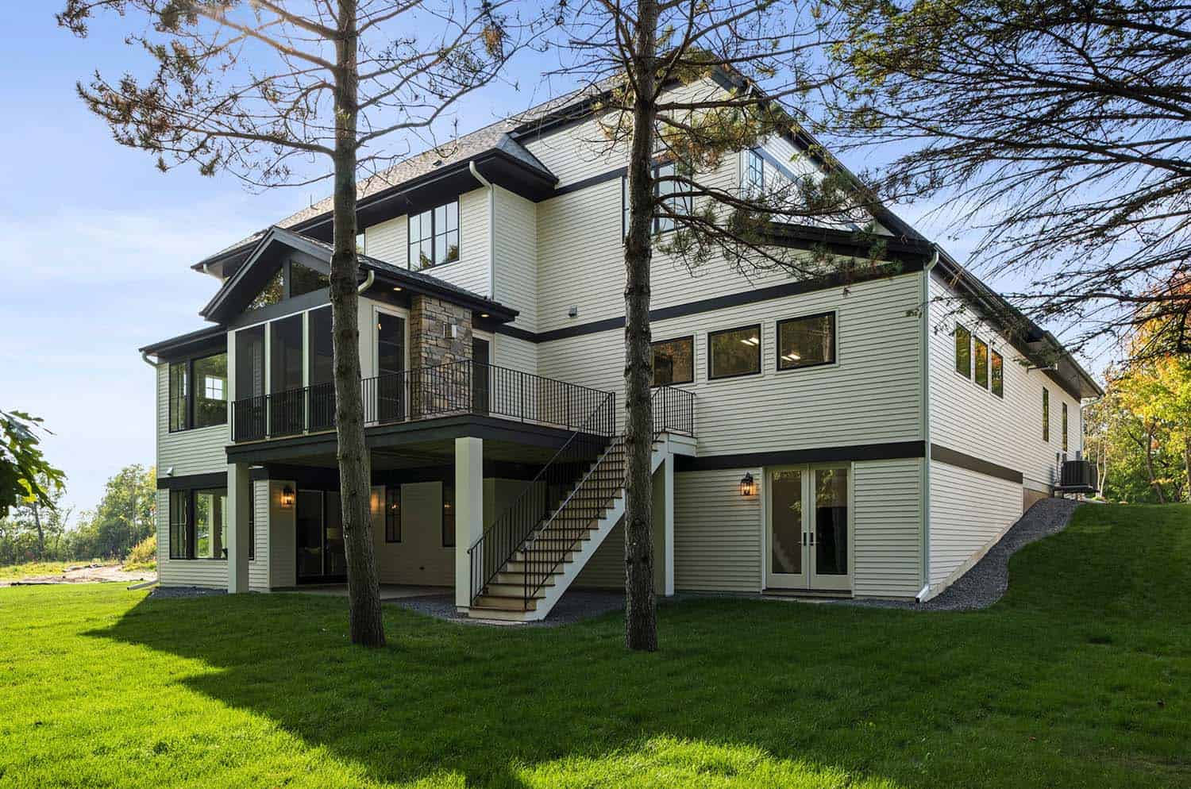
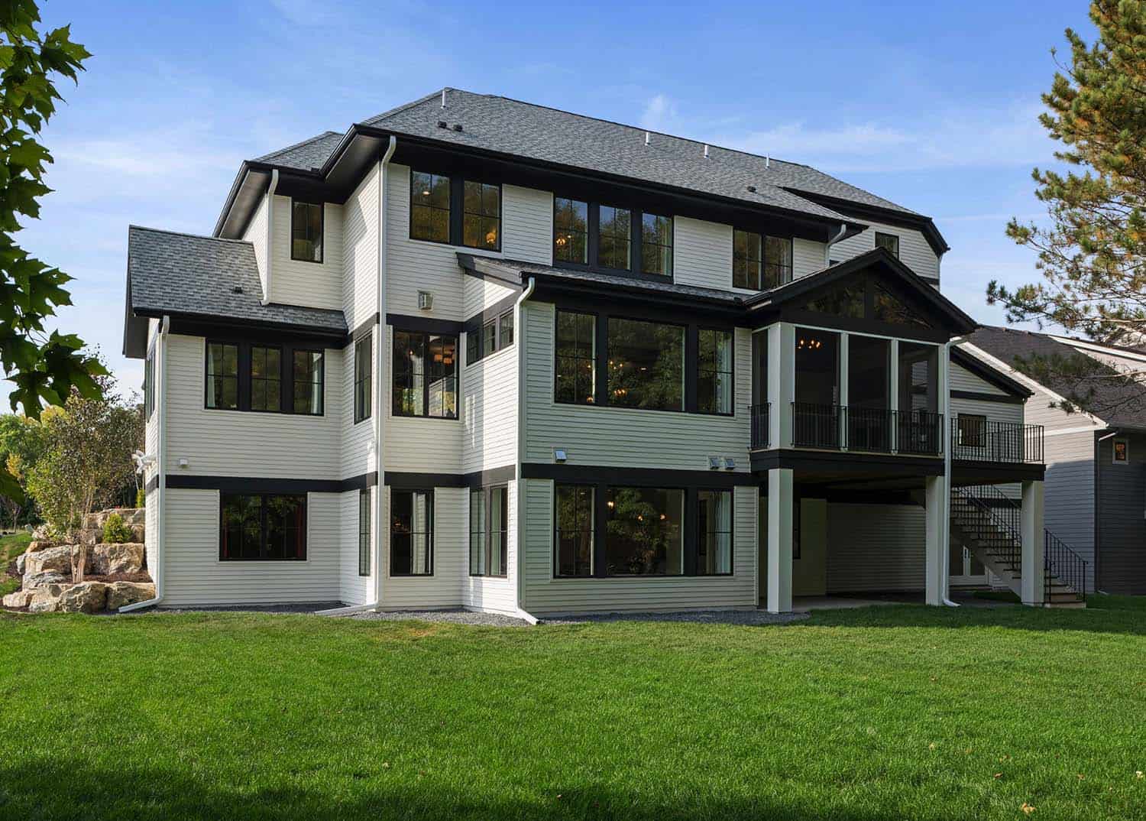
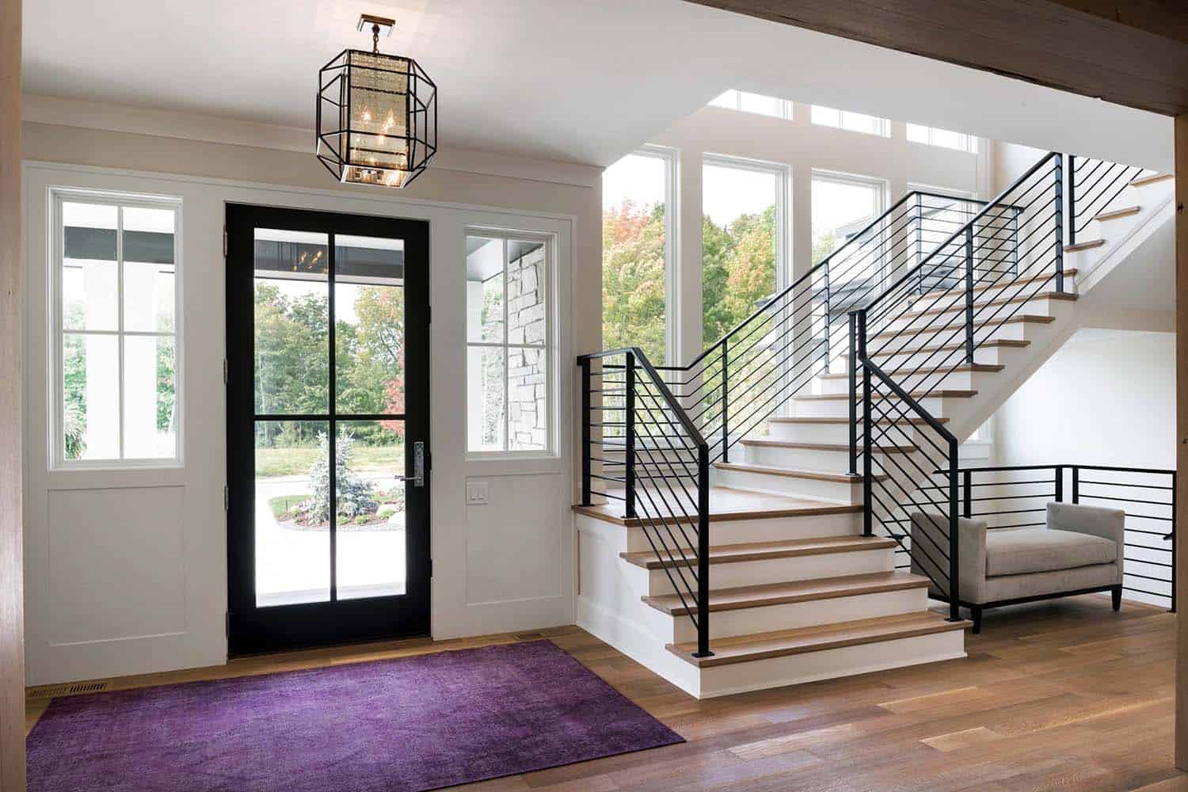
Above: The main paint color on the walls is Hirshfield paints – 0020 Bonaire.
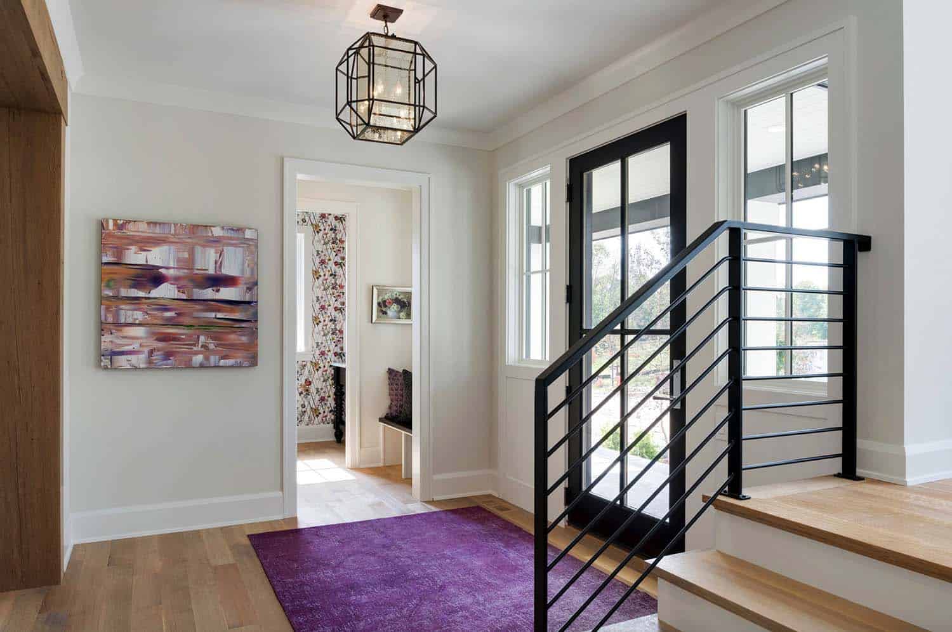
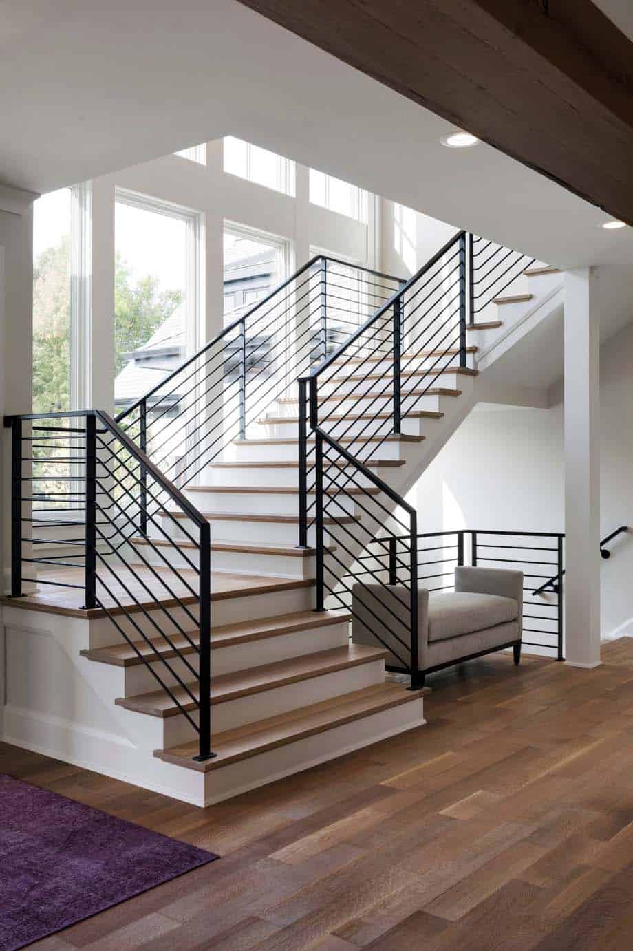
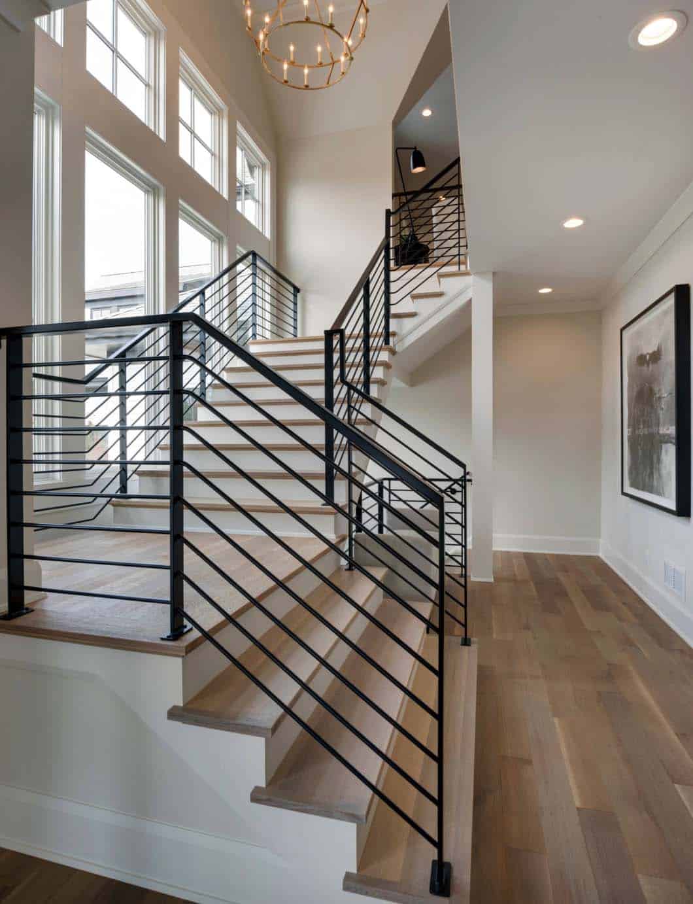
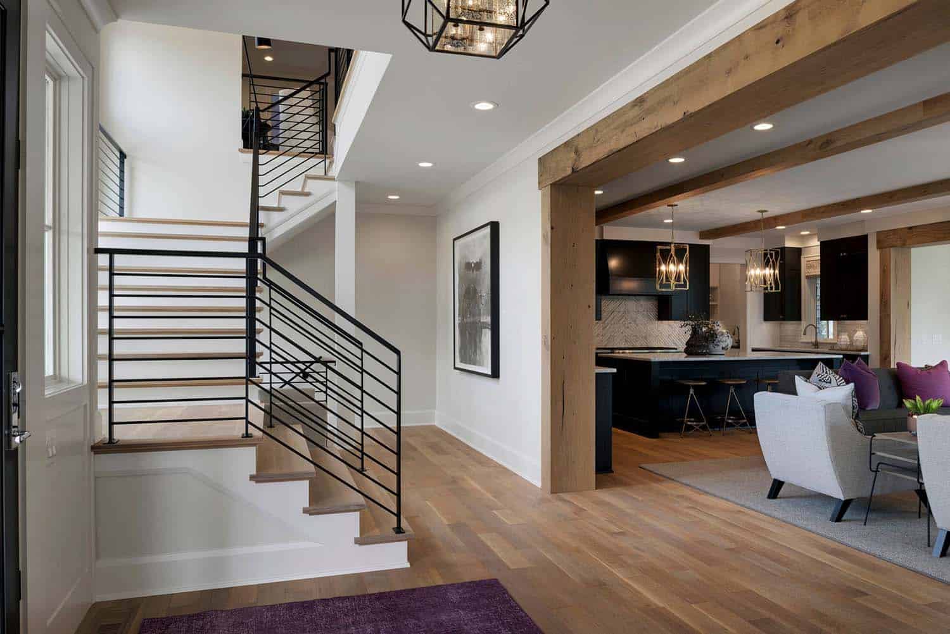
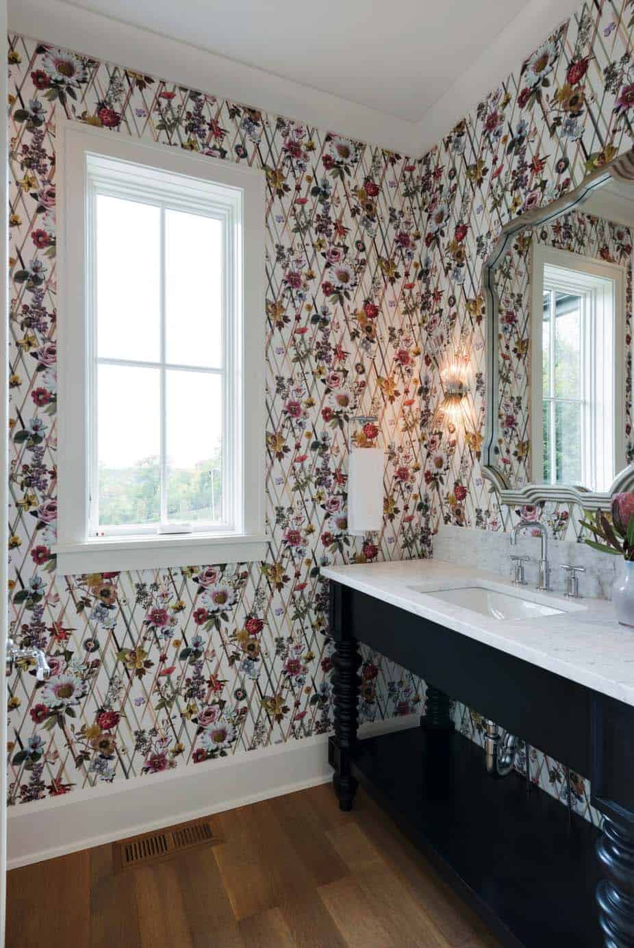
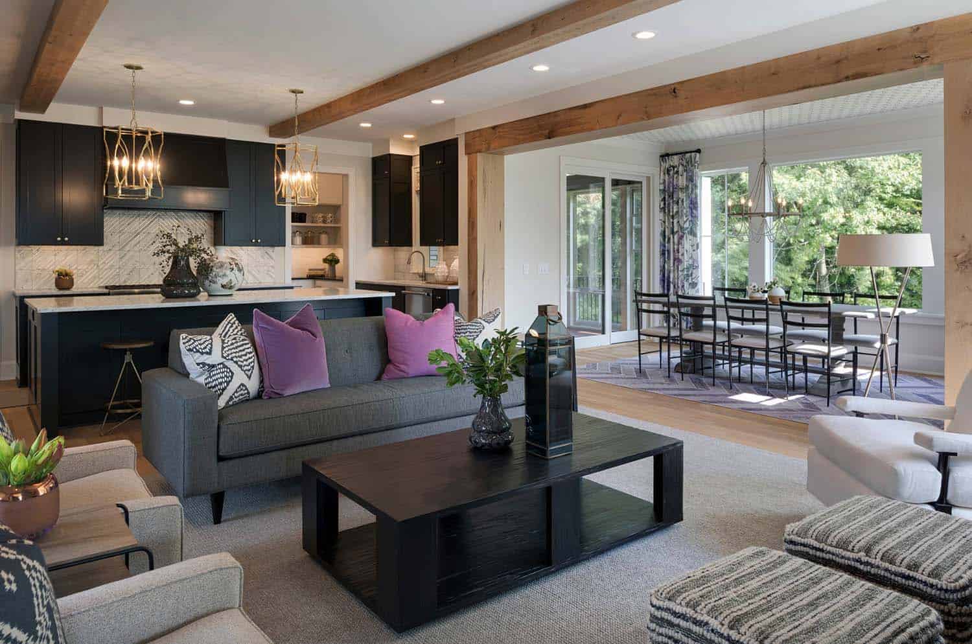
RELATED: Minnesota home showcases beach style with playful pops of color
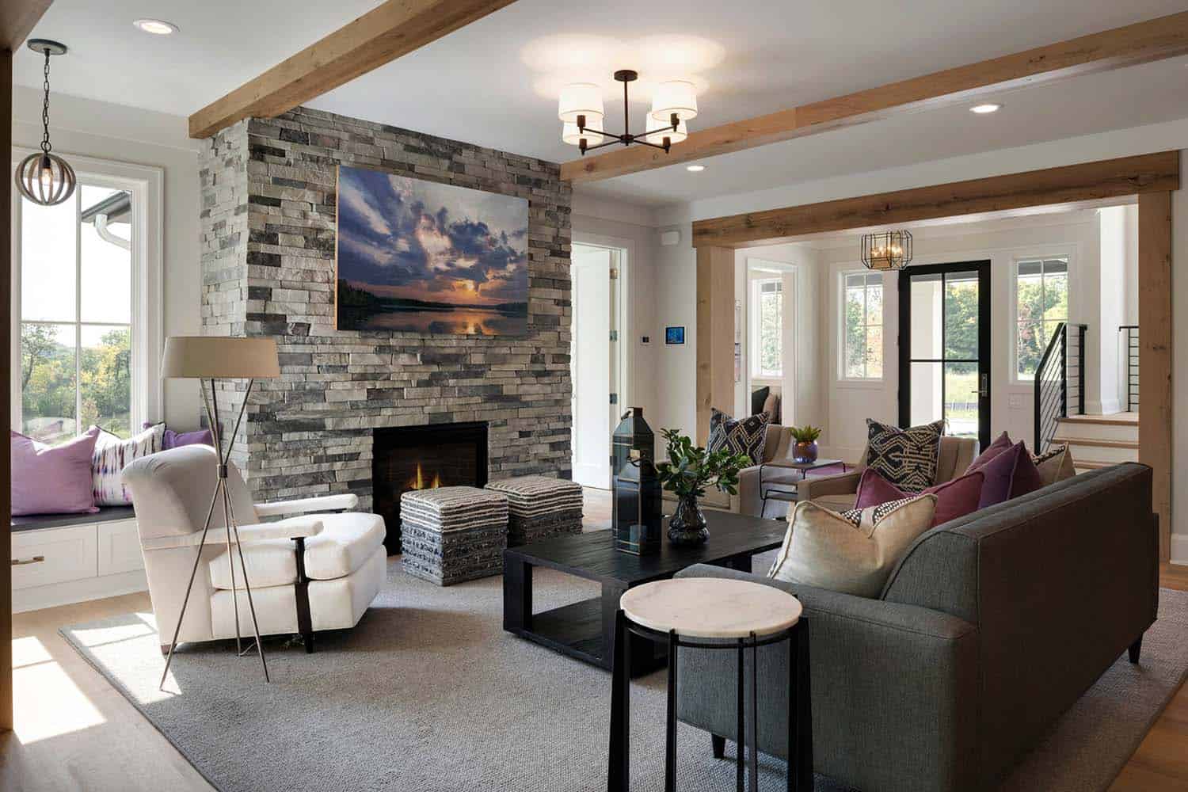
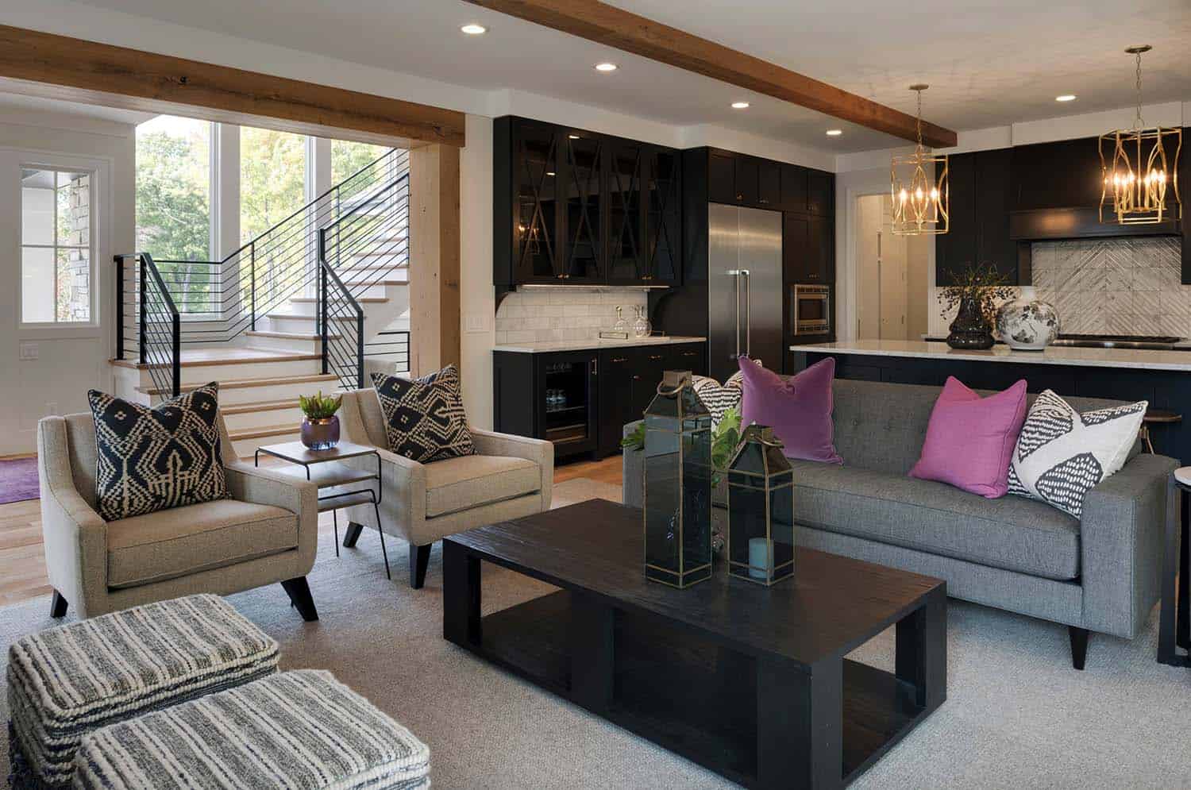
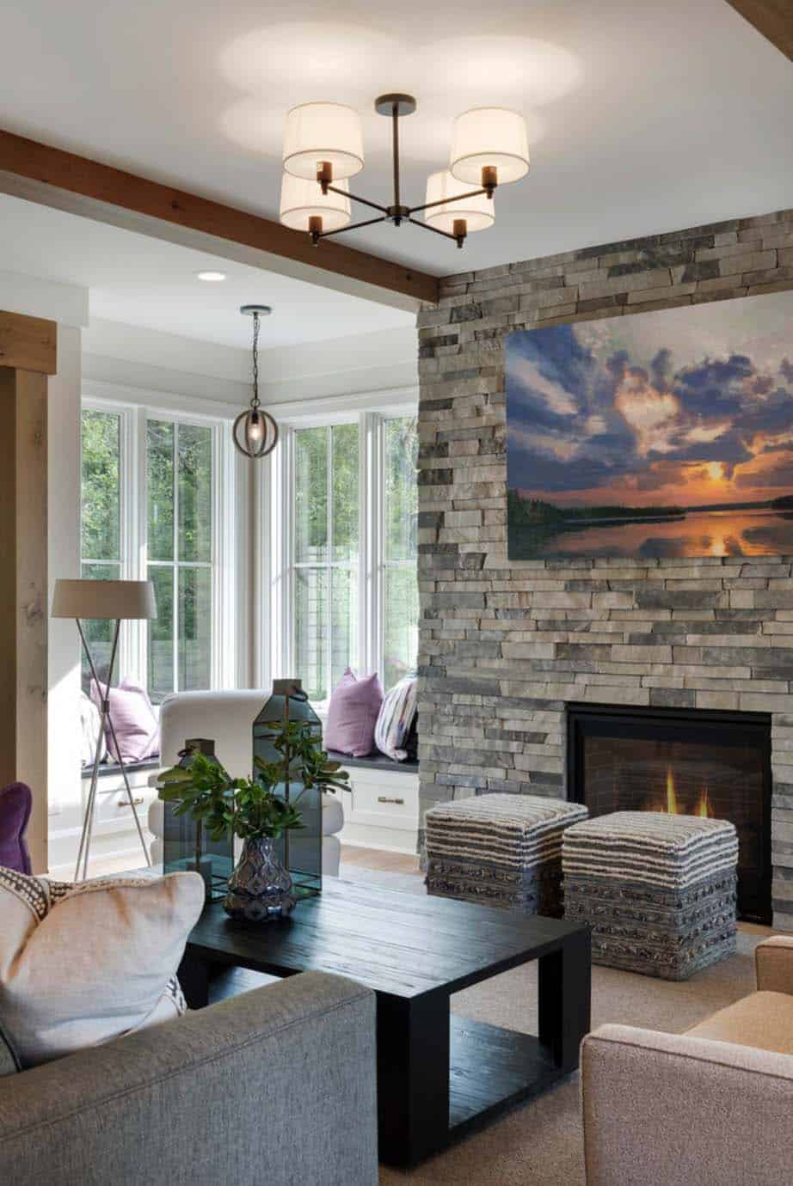

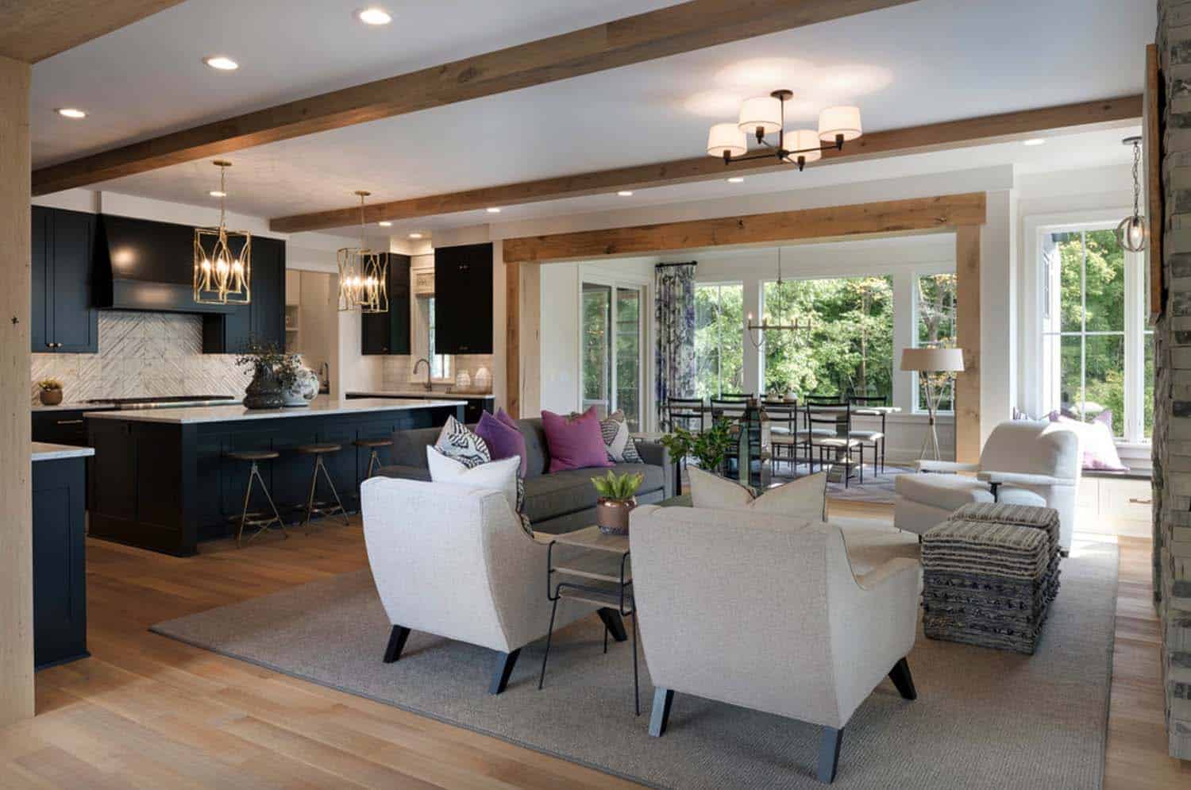




Above: In this stunning navy blue and white kitchen, the countertop material is Honed Carrara Marble. This stunning material can go with any style and color scheme. It is a soft stone that can scratch easily, so it highly recommended to use mats, coasters, and trivets to maintain the longevity of the material and its beauty. A similar paint color for the custom cabinets is Hale Navy HC-154 | Benjamin Moore.

RELATED: Rustic lakeside retreat in Wisconsin features inviting design details










RELATED: Dreamy coastal-inspired waterfront home in Washington State










RELATED: Modern Mediterranean home on the bluffs overlooking the Mississippi River





Above: The wall color in this bedroom is Hirshfields 1279 He Loves Me.



Above: The paint color in this laundry room is Hirschfields #0880 Cauliflower Cream.


RELATED: Beautiful hillside home offers sweeping views over Lake Minnetonka










RELATED: Dream Home on Prior Lake: When Contemporary Meets Farm House

Photos: Spacecrafting Photography





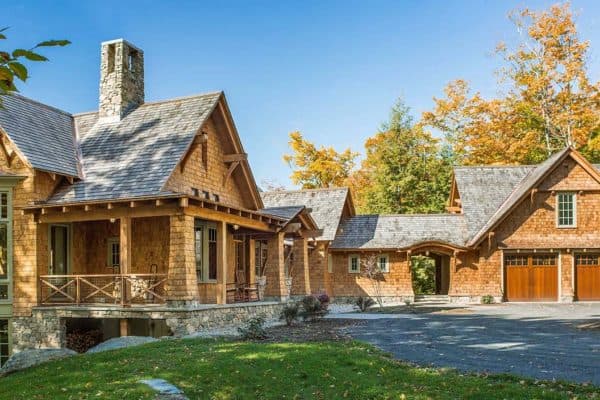
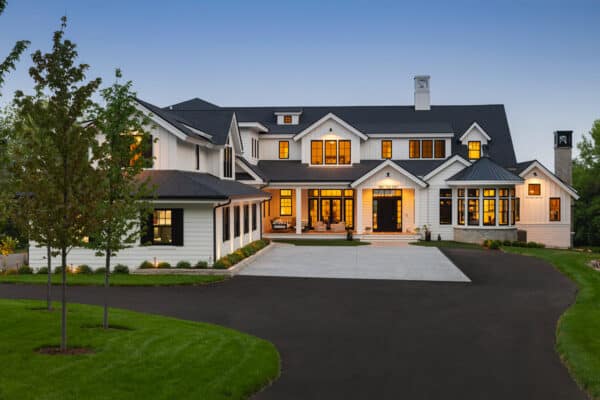
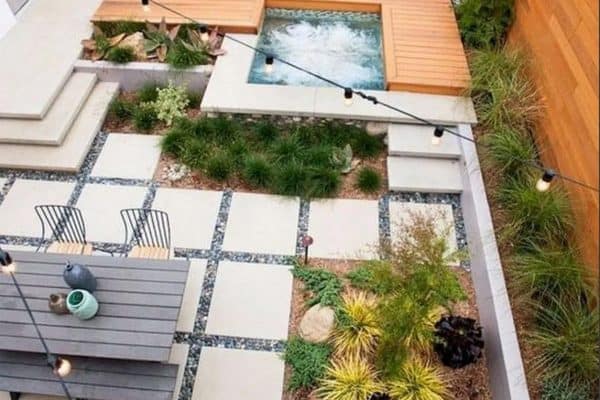
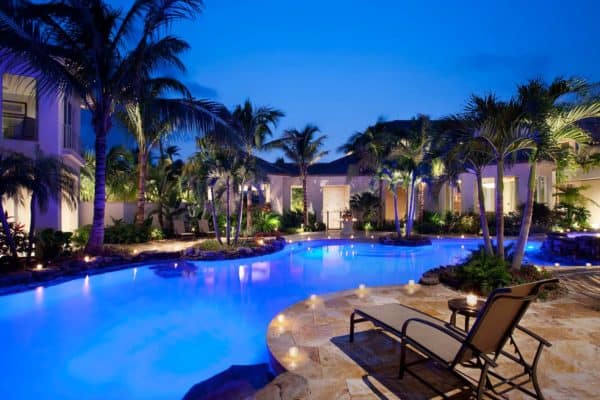
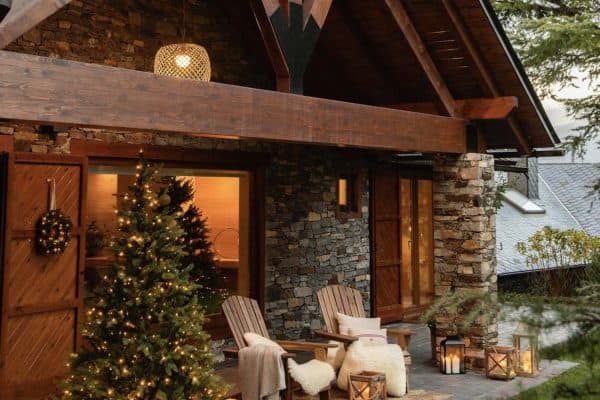

0 comments