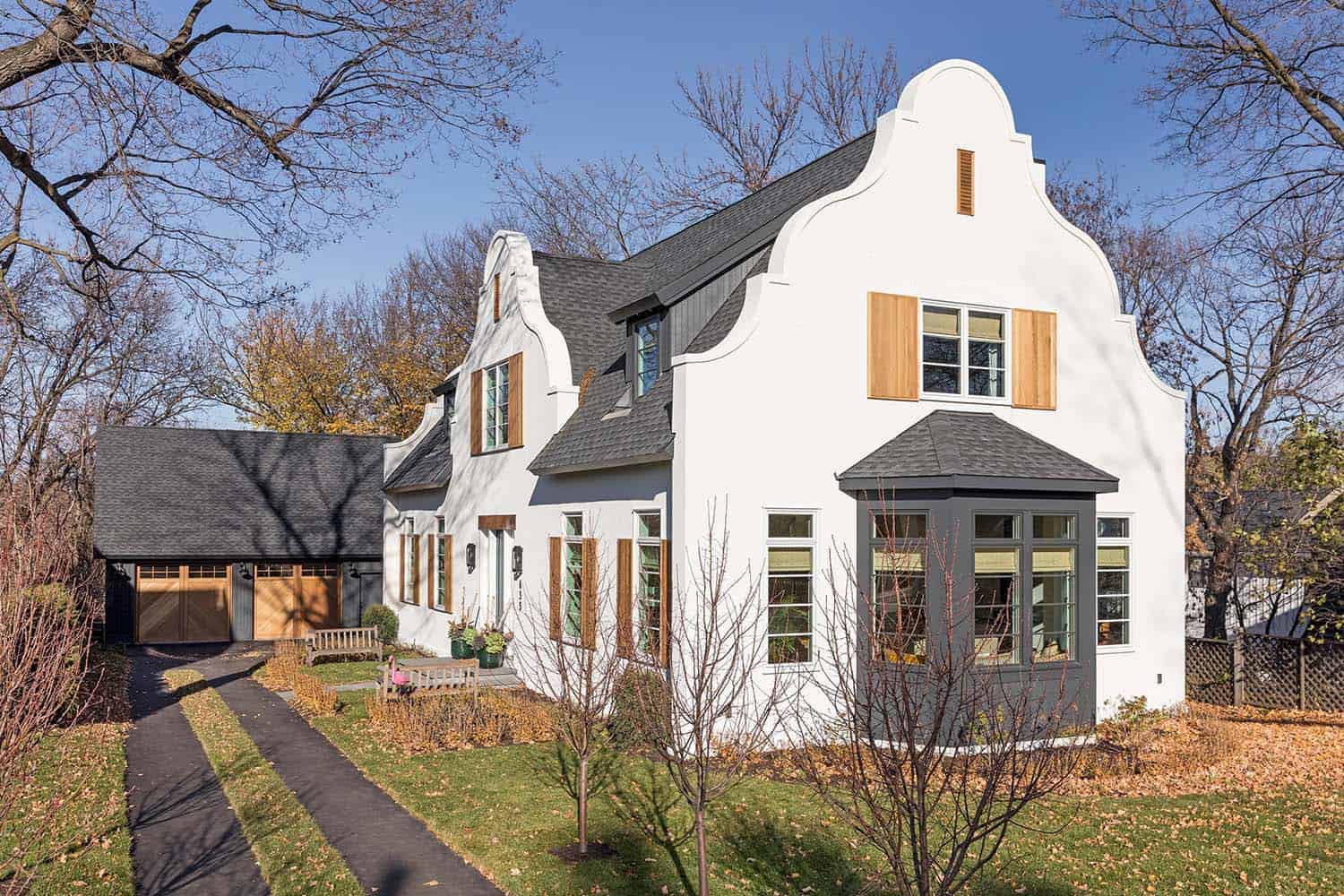
This stunning Cape Dutch modern home is designed by Charlie & Co. Design in collaboration with Lucy Interior Design, located in Minneapolis, Minnesota. Influenced by the Cape Dutch style of South Africa, this small in-fill home was designed for an interior designer to reflect her international travels. The subtle and light-filled architecture was intended to serve as a canvas to her colorful and eclectic style. Continue below to see the rest of this brilliant home tour with plenty of inspiring ideas…
Project Team: Architect: Charlie & Co. / Builder: Detail Homes / Interior Design: Lucy Interior Design
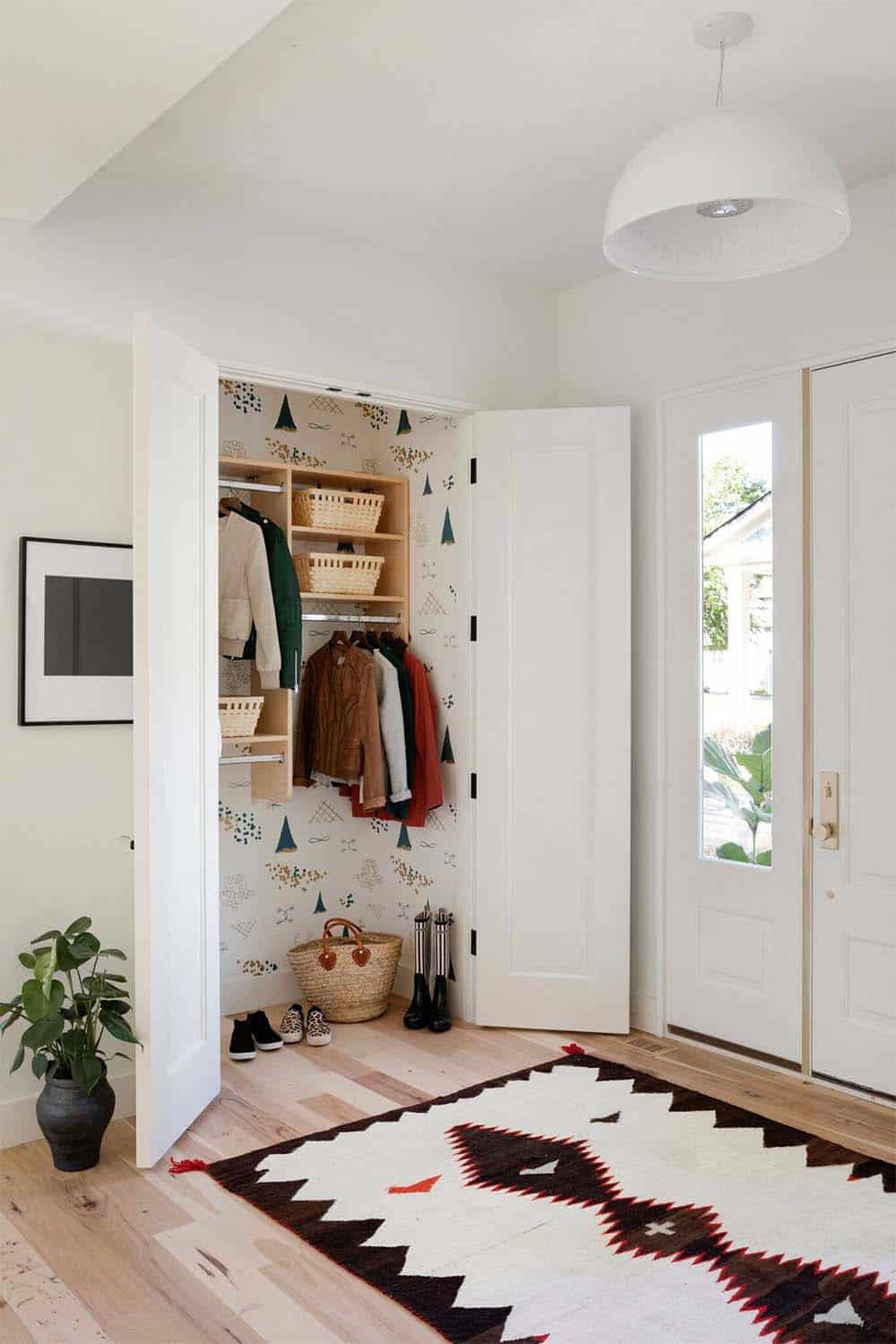
What We Love: This Cape Dutch modern home offers a beautiful and inviting exterior facade that would be fabulous to come home to. Inside, an eclectic styling makes for a unique living experience and a great conversation starter with guests. Notice the patterned wallpaper in the entryway closet? What a great idea!… Readers, what details in this home caught your eye and why in the Comments below?
Note: Have a look below for the “Related” tags for more amazing home tours that we have featured here on One Kindesign from the portfolio of Charlie & Co. Design.
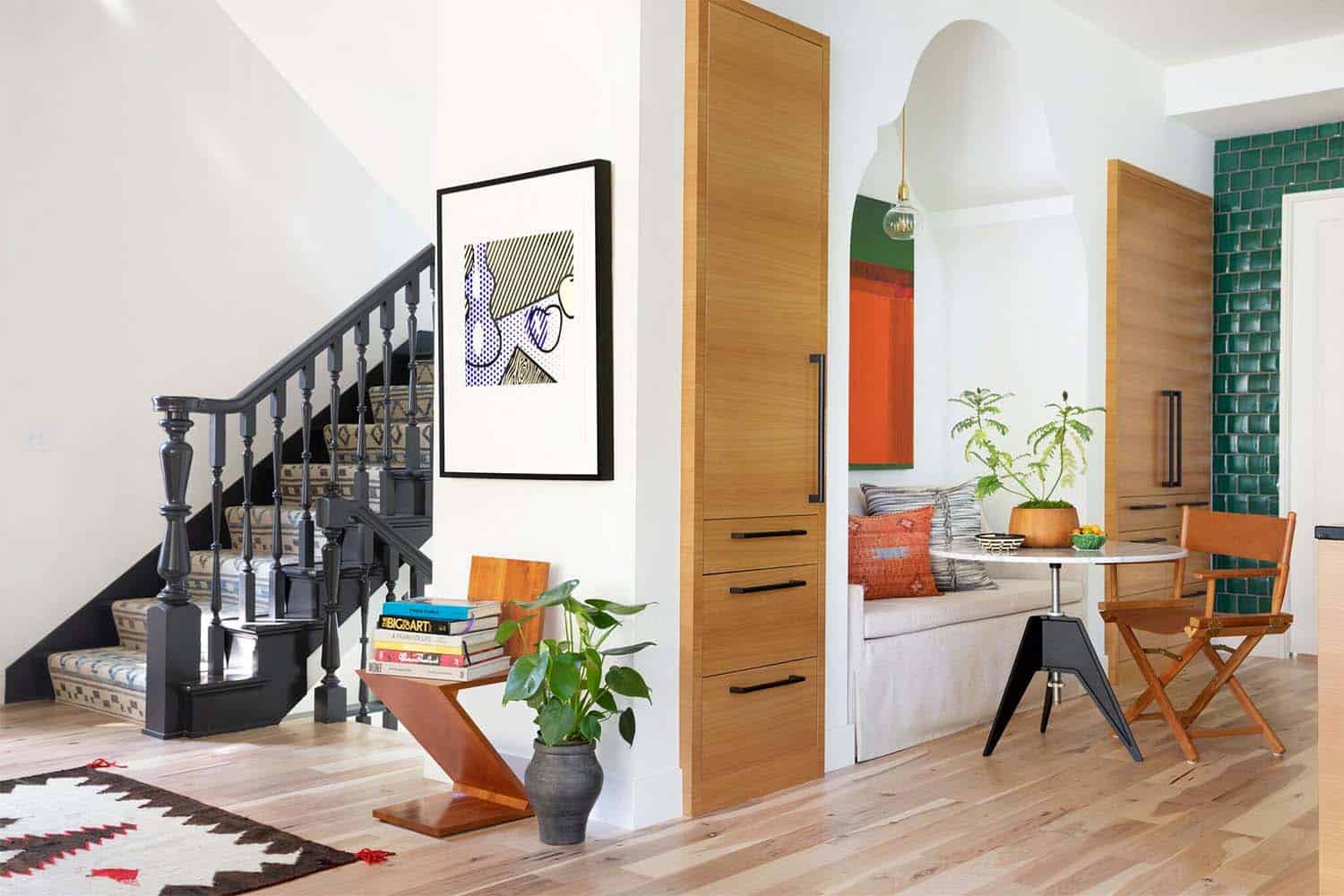
RELATED: Beautiful hillside home offers sweeping views over Lake Minnetonka
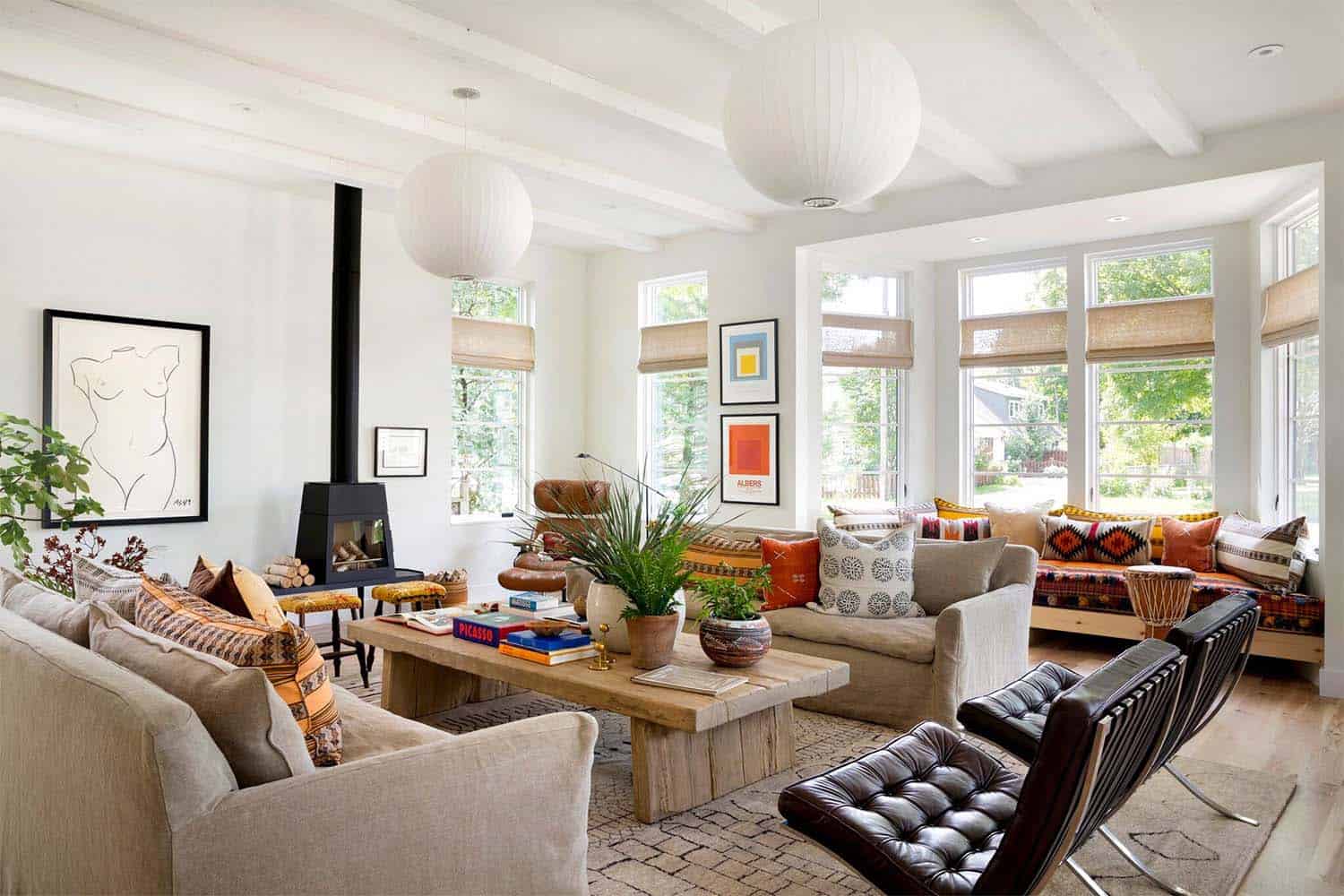
Above: This comfortable living room offers a casual feel with eclectic styling. A built-in window seat provides a fantastic spot to curl up with a good book or enjoy a morning cup of coffee. A wood-burning fireplace offers warmth and ambiance to this space.
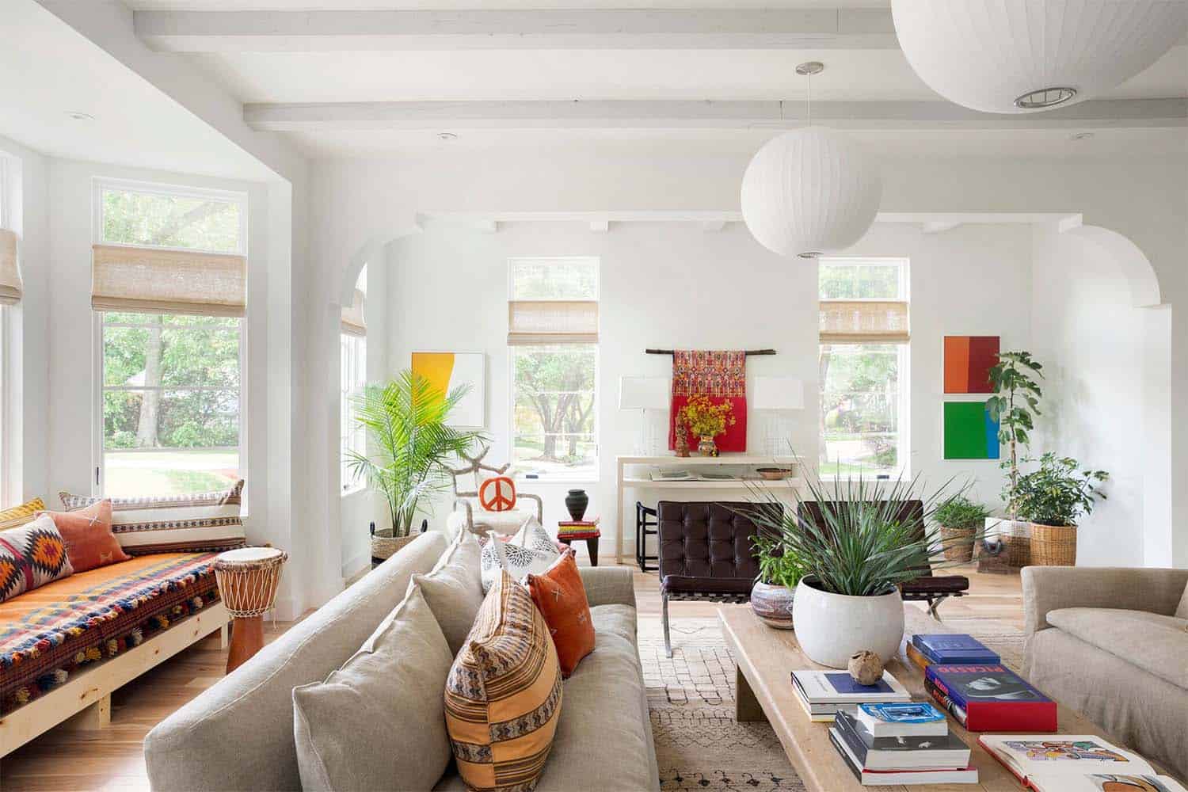
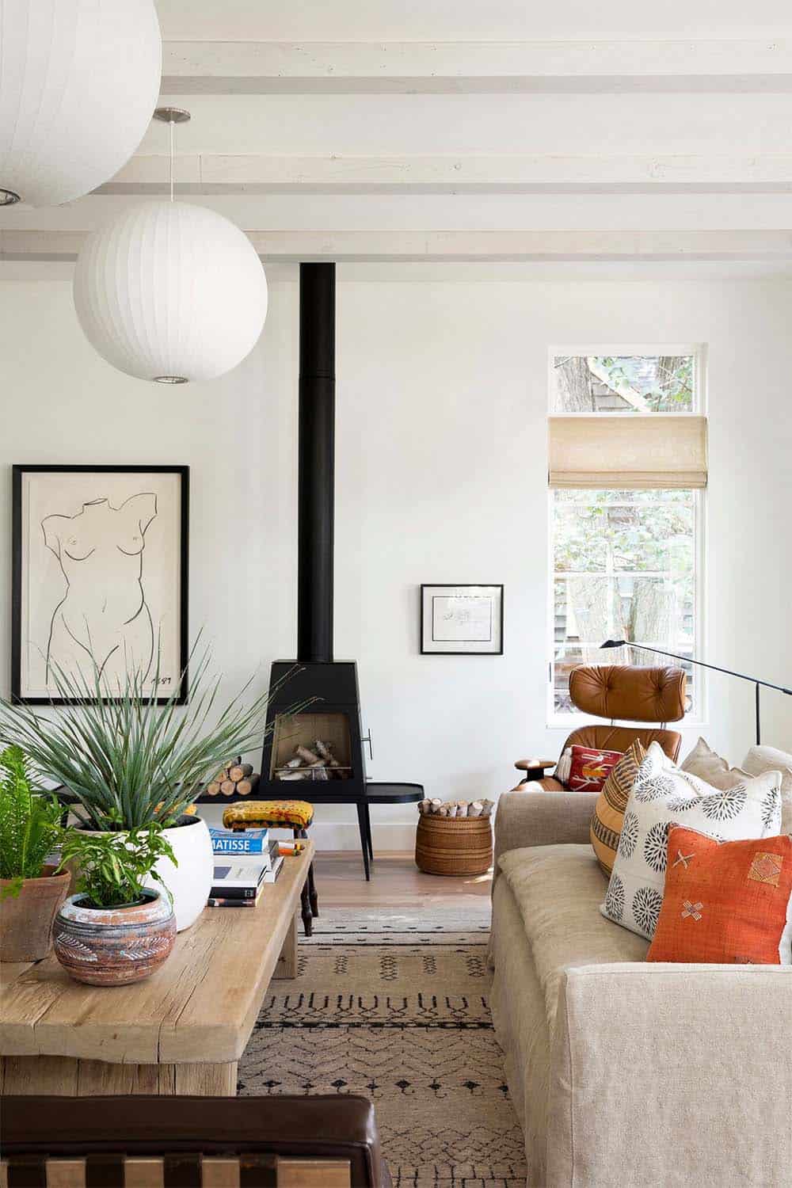
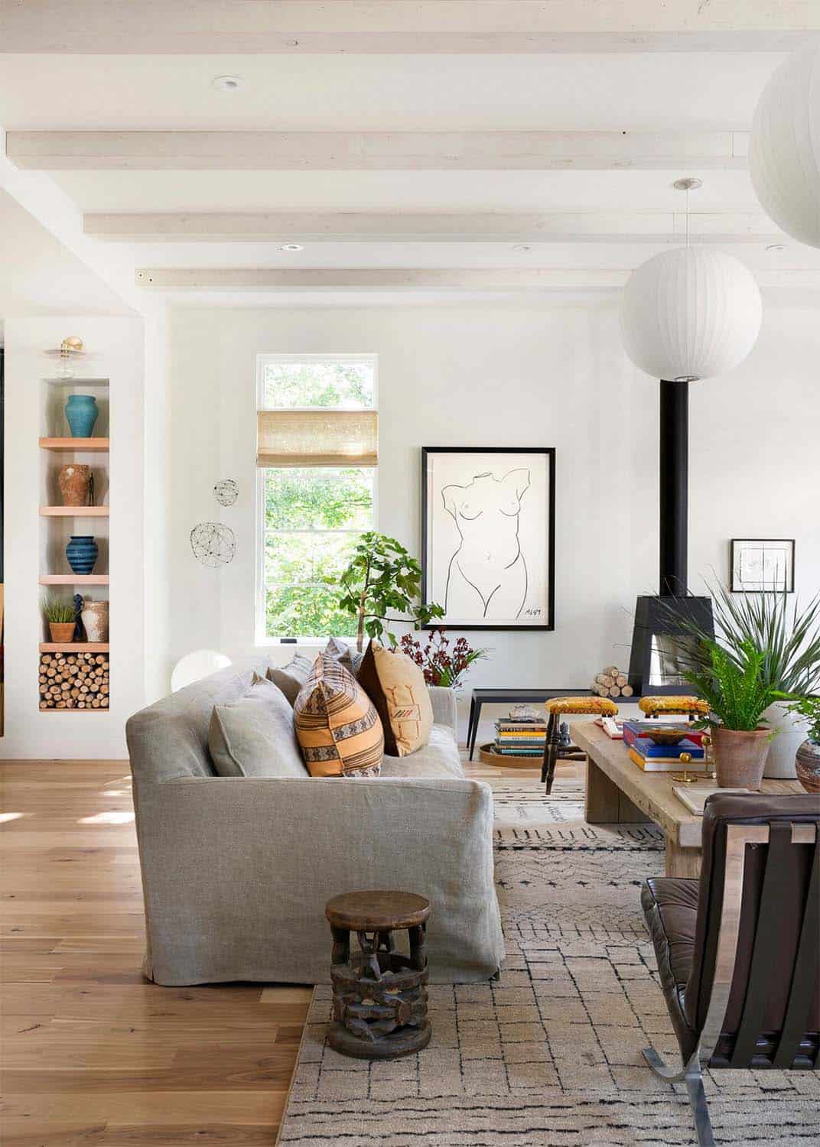
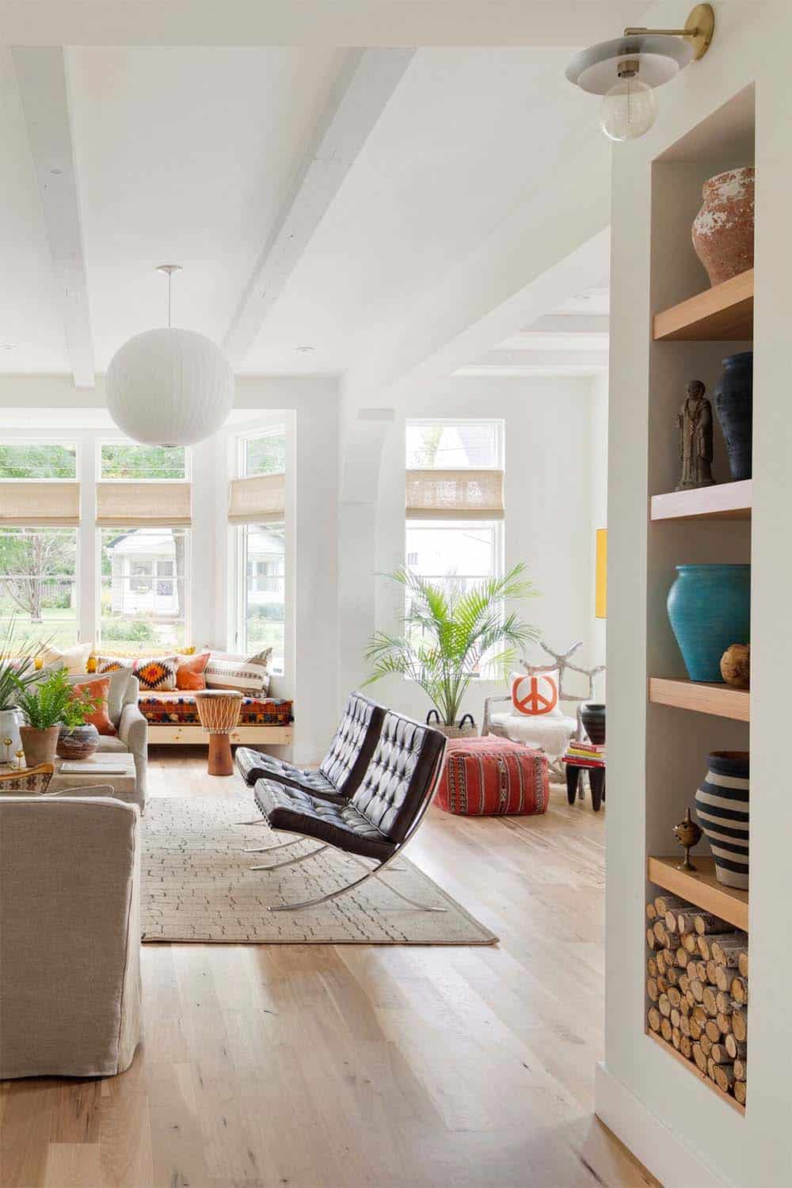
RELATED: Home designed for multi-generational living with Mississippi River views
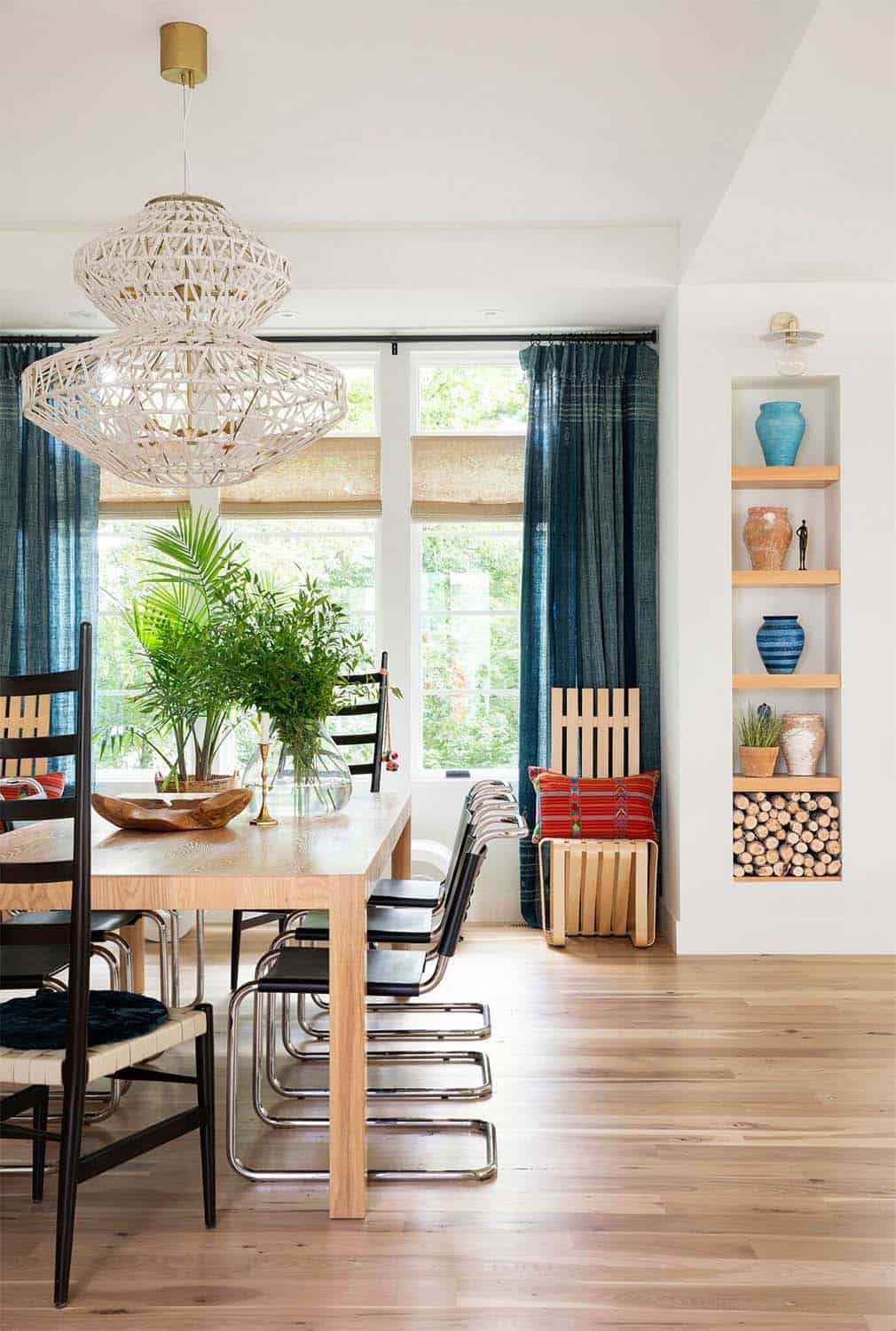
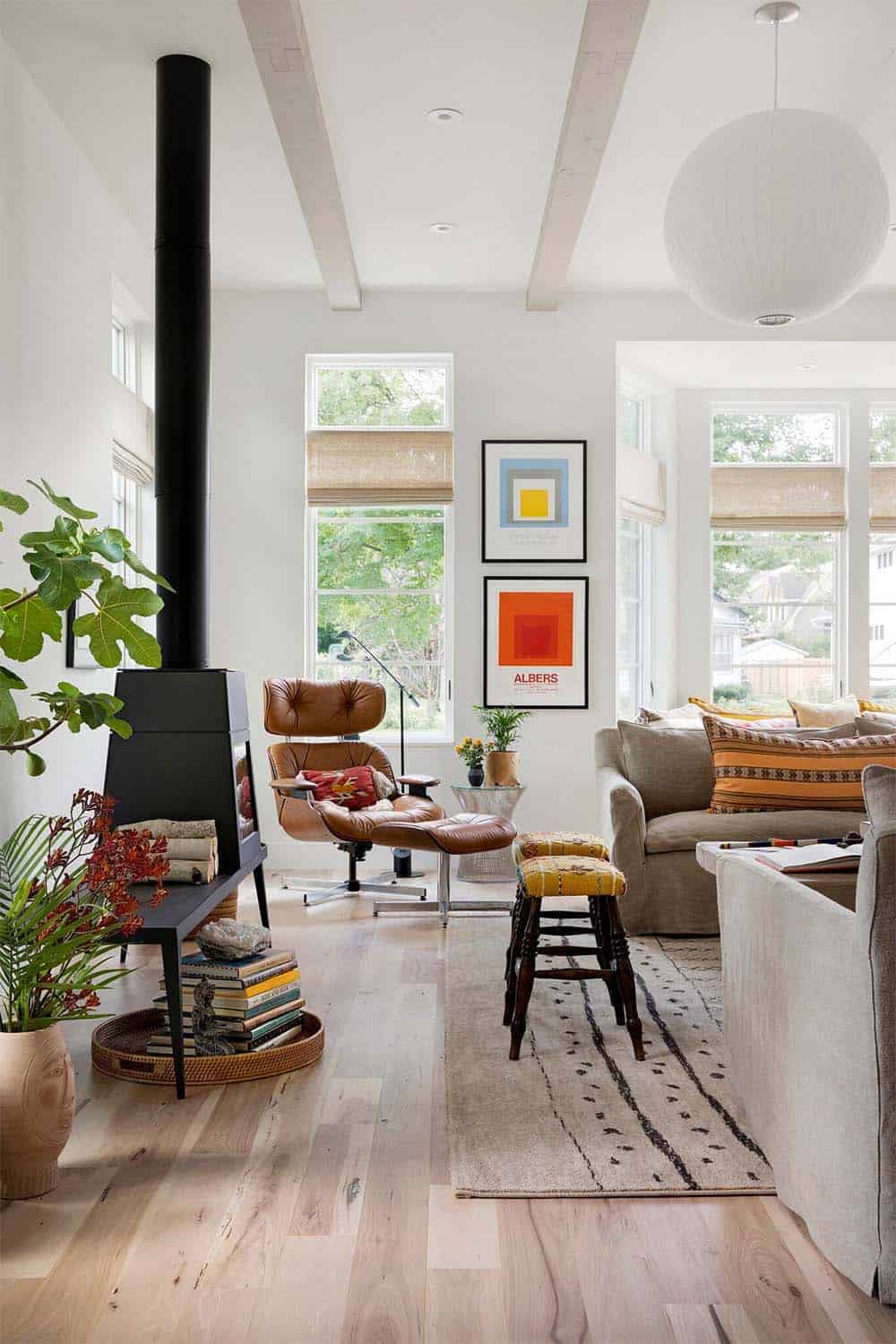
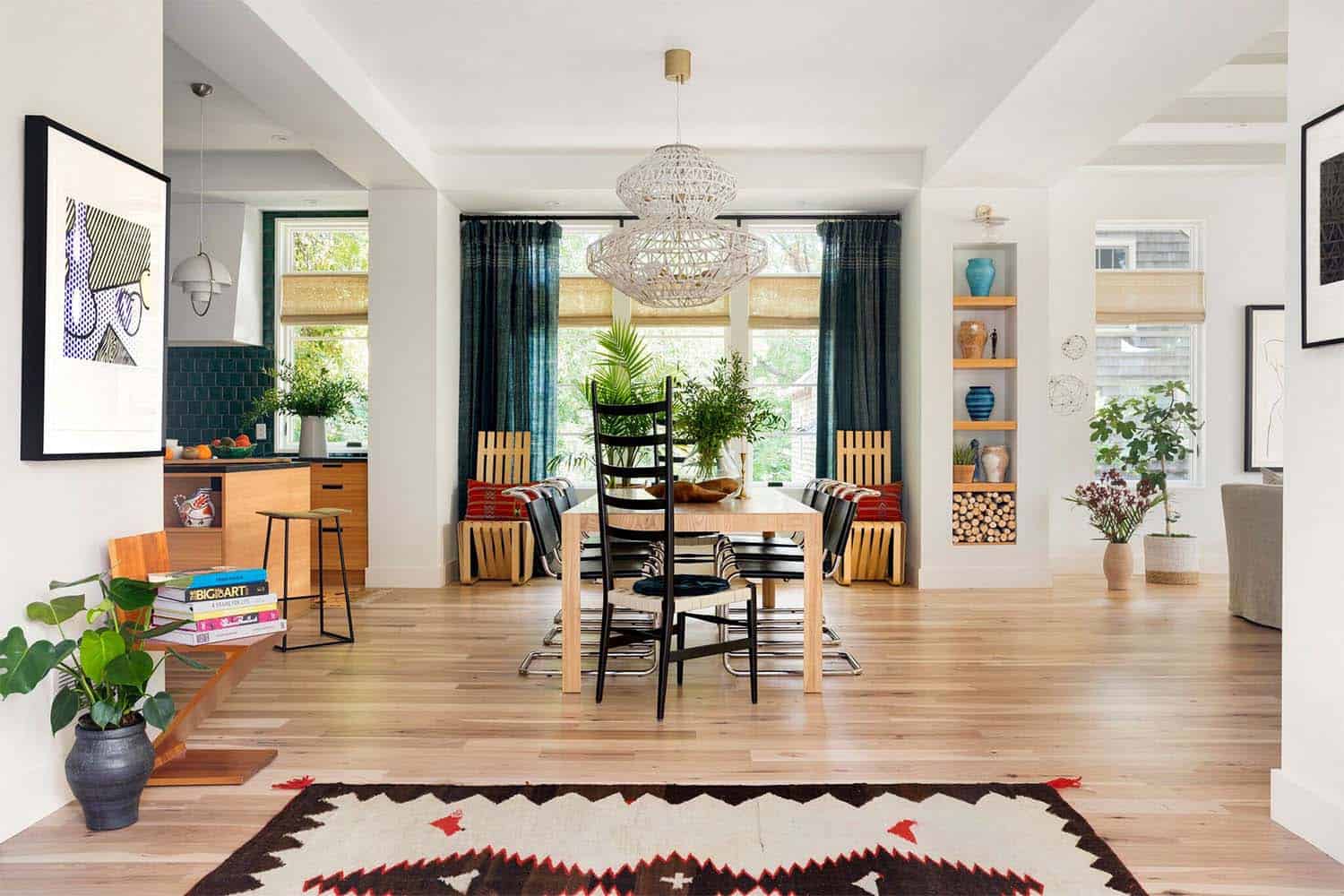
Above: An open and spacious dining room separates the living room from the kitchen. Light hardwood flooring helps to keep the area feeling light and airy. Plants adds shape, color and life to the interiors.
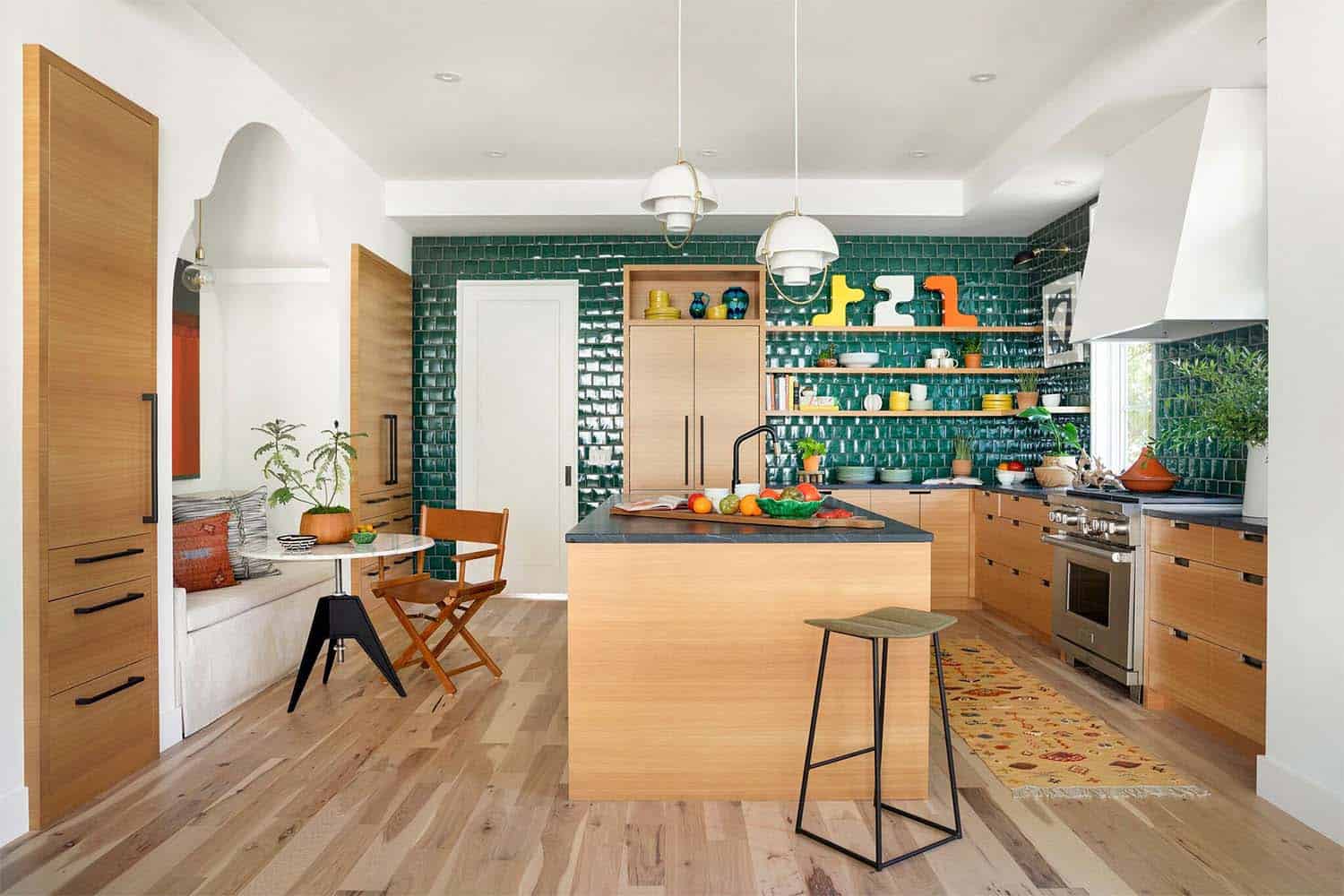
Above: The green backsplash tile in the kitchen really makes this space pop. Soapstone countertops are a very durable selection and adds an exquisite touch to this space.
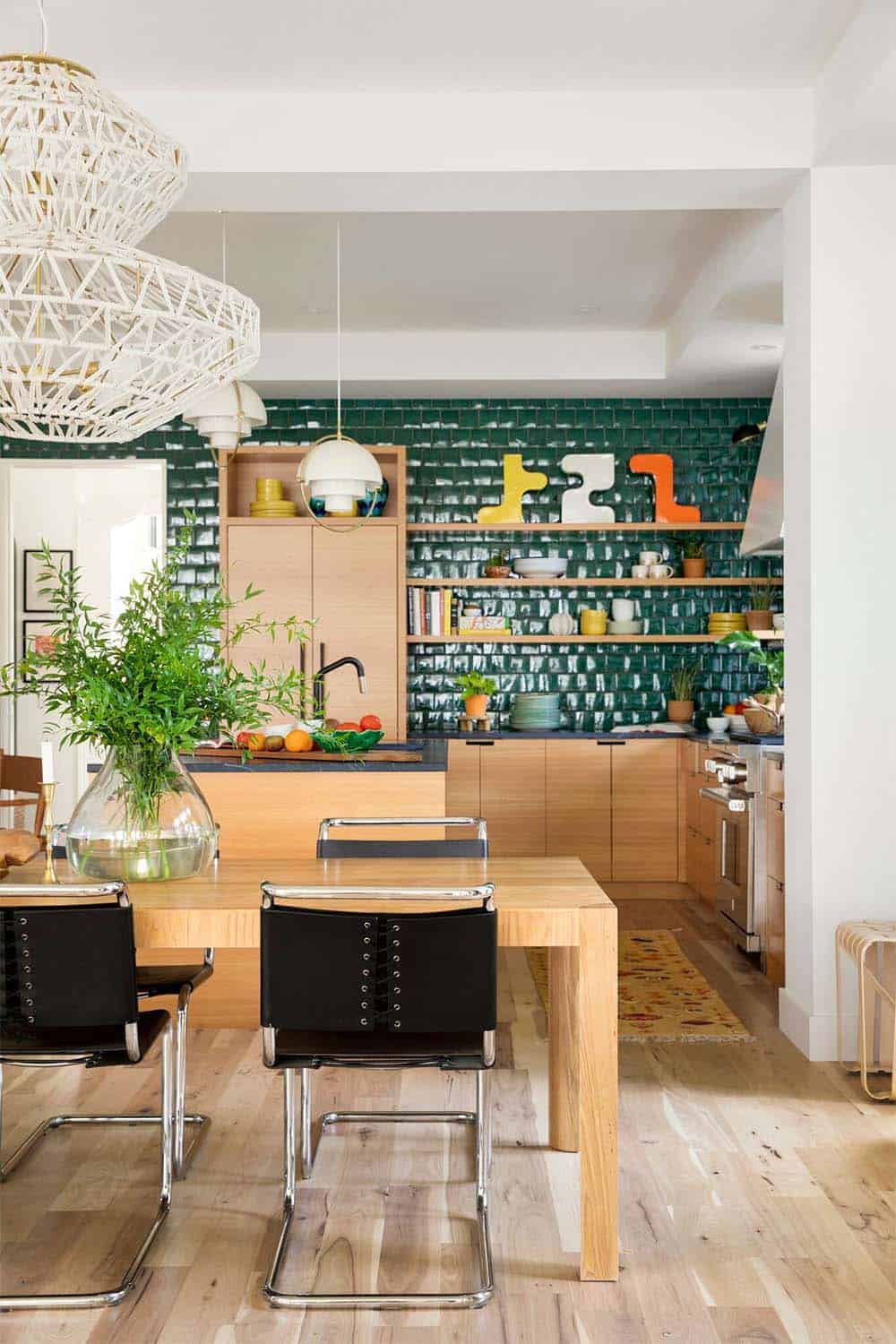
RELATED: Charming rustic lake home boasts indoor-outdoor living in Minnesota
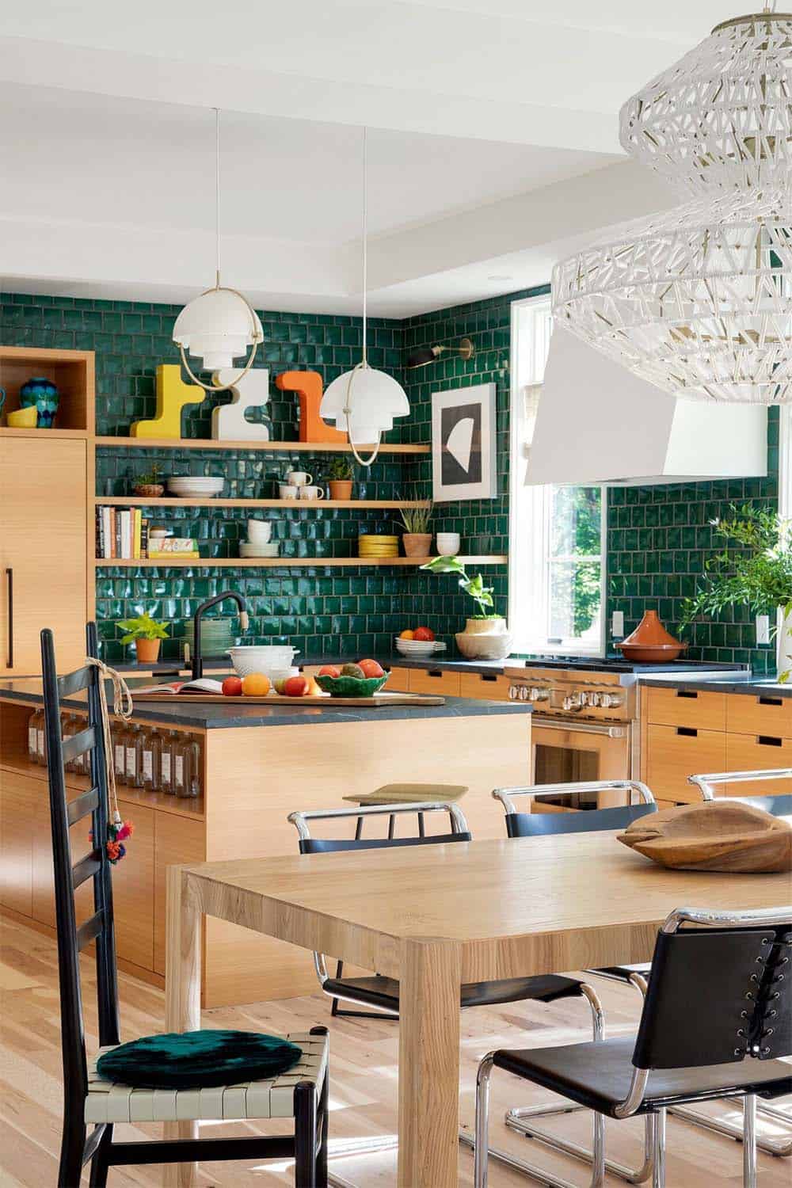
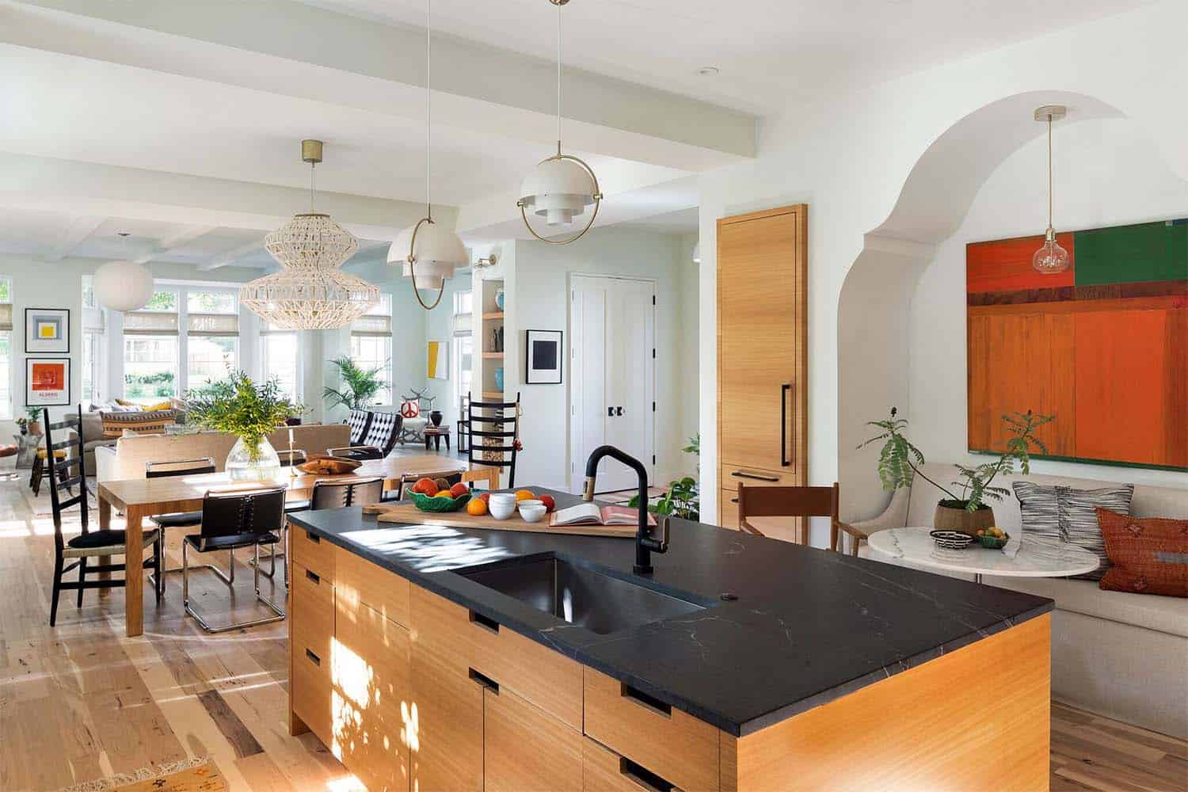
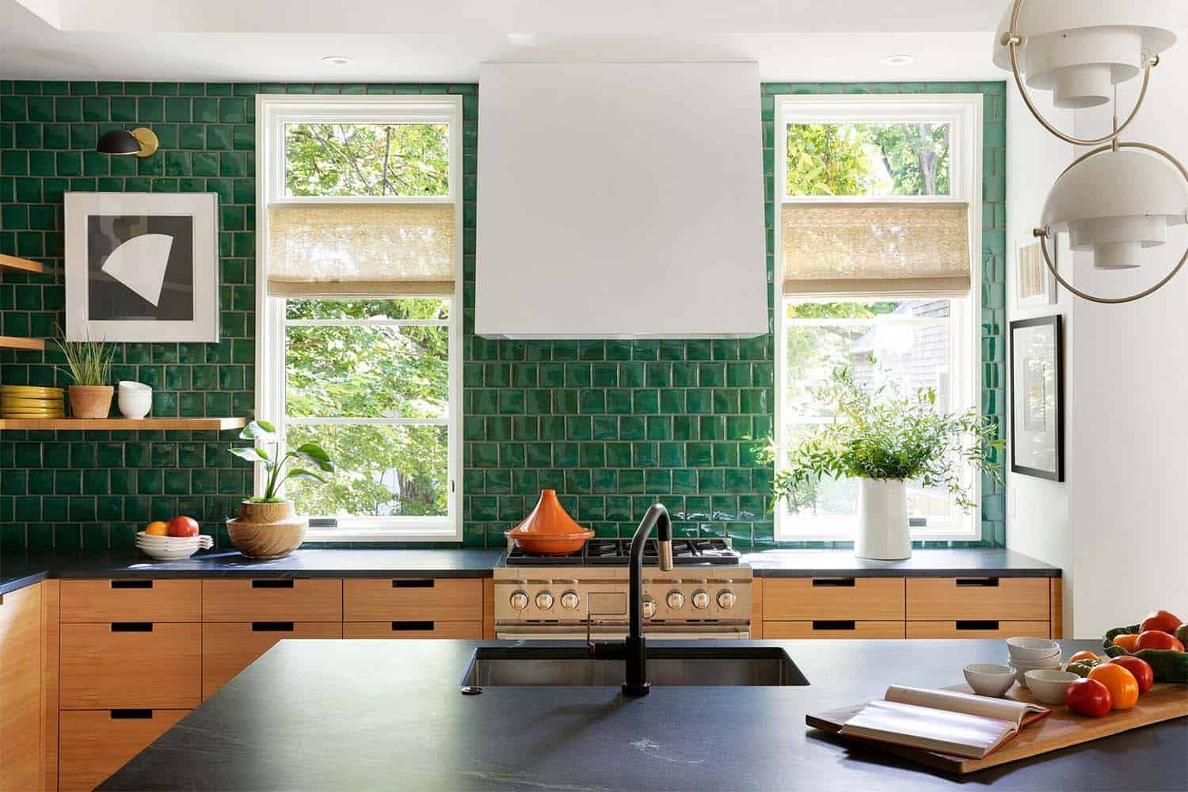
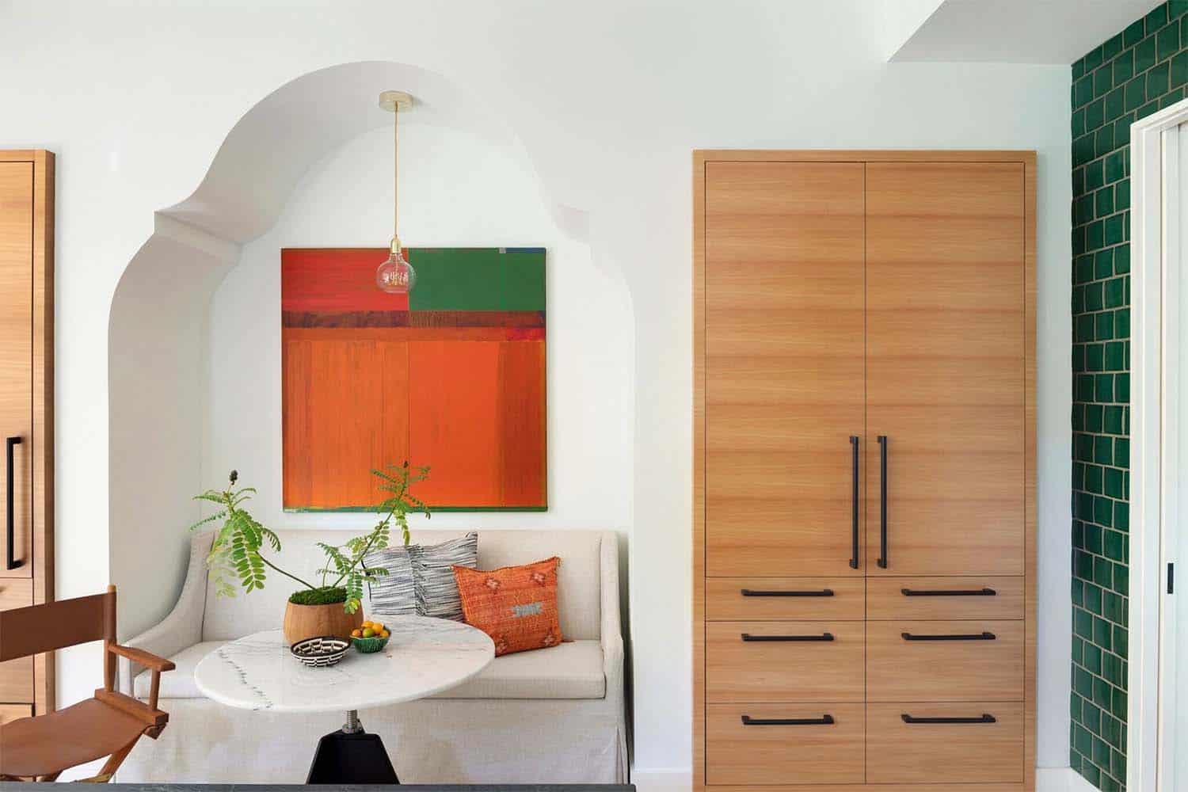
Above: A built-in pantry in the kitchen provides much needed storage. An alcove offers a cozy spot for casual dining. White walls serves as a backdrop to the homeowner’s colorful artwork.

RELATED: Modern home displays sophisticated interior styling in South Dakota


Photos: Spacecrafting Photography

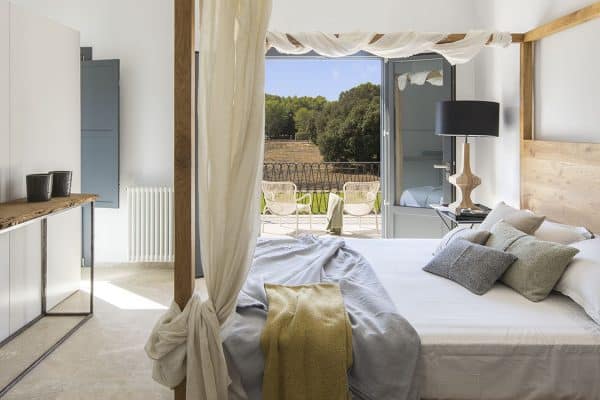
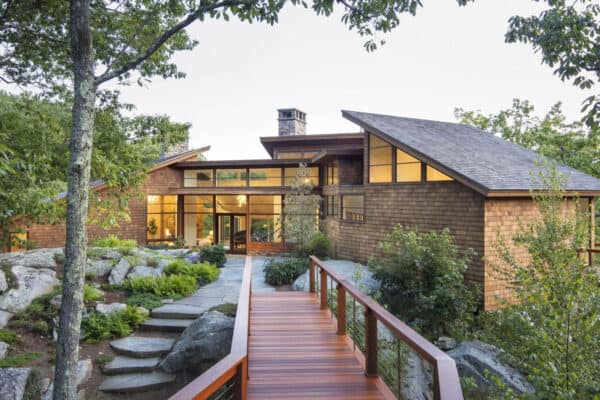
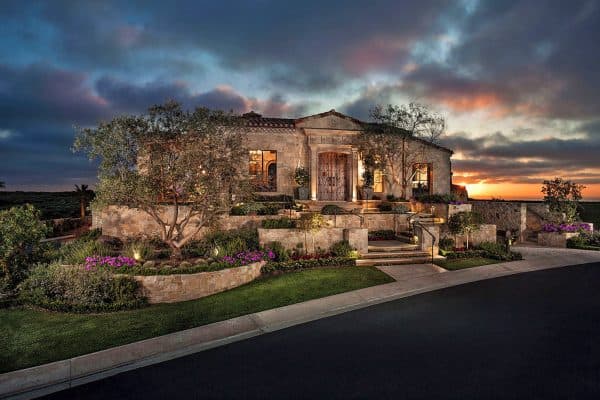
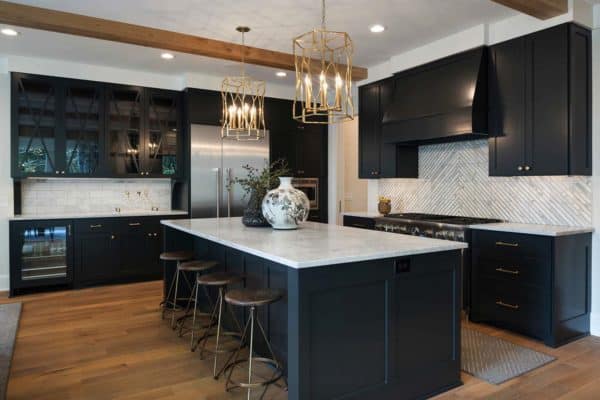
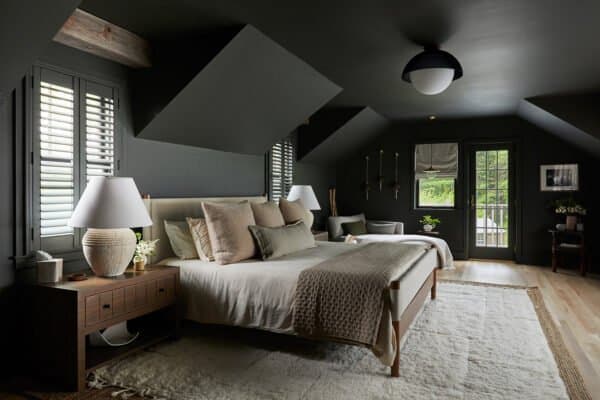

0 comments