
This beautiful coastal retreat was designed for an Atlanta couple by architects T.S. Adams Studio, located on Saint Simons Island, Georgia. The design of this home is inspired by nature, which seems to be inherent considering the idyllic landscape. The exterior facade is timeless and inviting. It offers a fresh take on a Low country raised cottage — wide steps, deep front porch, support columns and a trio of dormer windows.
Exquisite details transform this home into a welcoming abode, including hand-crafted materials and exacting proportions. On the exterior you will find a mix of reclaimed brick, rough mortar, wood siding and a mix of cedar shingles and copper on the roof. The overall aesthetic appears as a historic structure that has evolved over time.

What We Love: This stunning coastal retreat offers a timeless design with interior living spaces that are warm and inviting. A welcoming front porch creates an intimate feel that draws visitors inside. Spacious and airy interiors are ideal for living and entertaining, with picture windows framing views of the tranquil waterside setting. We are especially loving the screened porch, what a fantastic spot to relax and enjoy conversation with family and friends… Readers, please share your thoughts with us on the design of this project in the Comments below!
Note: Have a look below for the “Related” tags for more inspiring home tours that we have featured here on One Kindesign from the portfolio of T.S. Adams Studio.

RELATED: An Atlanta residence blends traditional detailing with modern simplicity



Above: The brick used on the exterior facade is reclaimed Chicago brick.

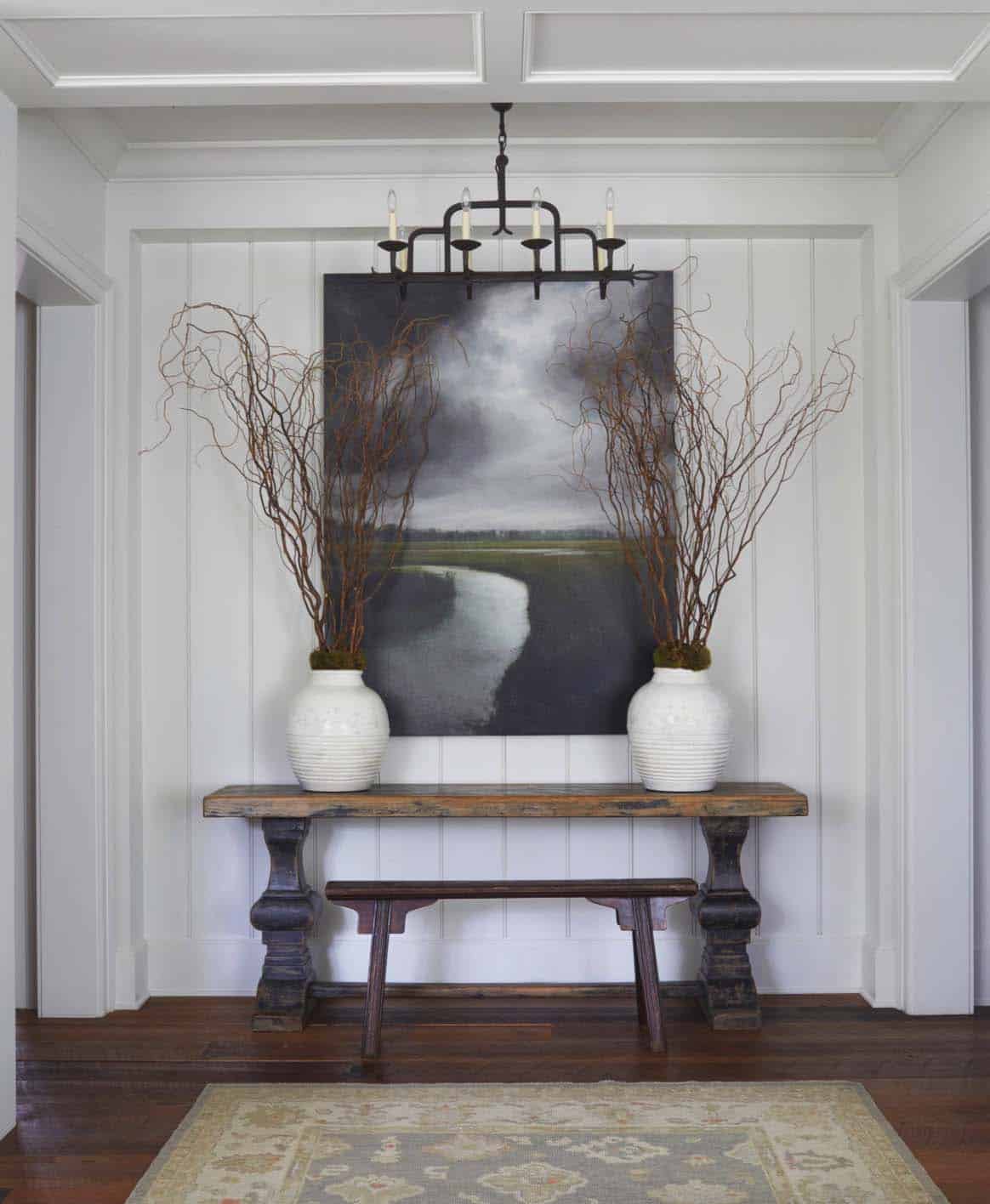

RELATED: Fresh and inviting beach house getaway in the seaside town of WaterColor

Above: The staircase is located on the front left corner of the house to maximize natural light from multiple sides. When you walk in the foyer it’s past a small hallway on the left. The chair is an antique found by the interior designer, Douglas Herrin based out of Atlanta.





RELATED: Charming cedar shake style seaside home in WaterColor, Florida



Above: In this spacious family kitchen, bi-fold doors opens the space out to an expansive screened porch. Two large islands caters to coastal entertaining. One of the islands is used for casual dining, while the other features refrigerator drawers for convenient access to refreshments during parties. The flooring is a quarter sawn reclaimed heart pine. Due to the age of the material, you get more brown than the newer heart pine which can be heavy on the orange side. Sourced by Vintage Lumber Sales.


Above: The kitchen flooring is a reclaimed chicago brick. Its laid in a basket weave pattern. The cabinets are a custom stained new oak.

Above: The brick of this screened porch is reclaimed Chicago Brick in a running bond pattern. The tabby shell stucco fireplace with a heart-pine mantel instills Old-World character to this indoor-outdoor space.

RELATED: Breathtaking shingle style beach house in Watersound, Florida


Photos: Jean Allsopp Photography



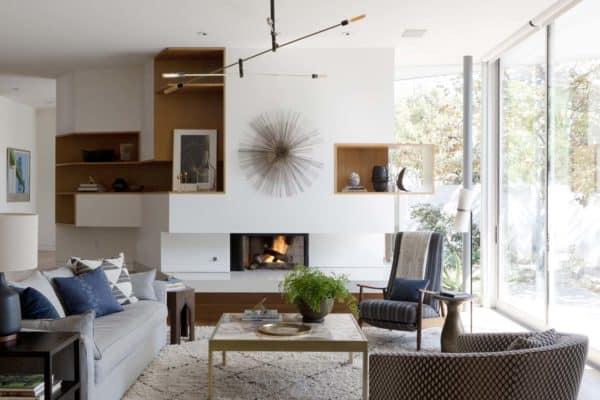
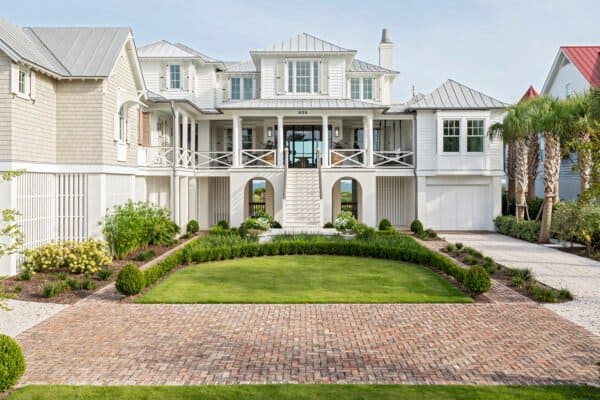
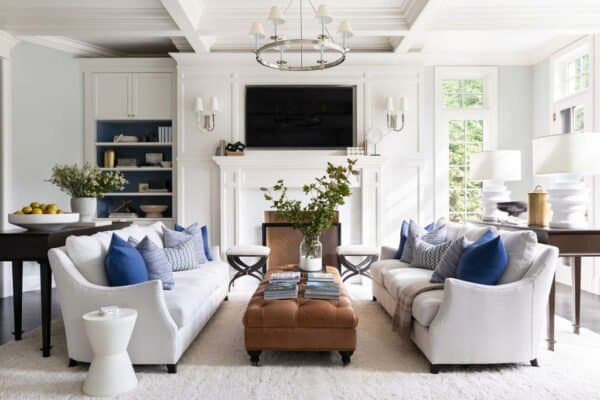
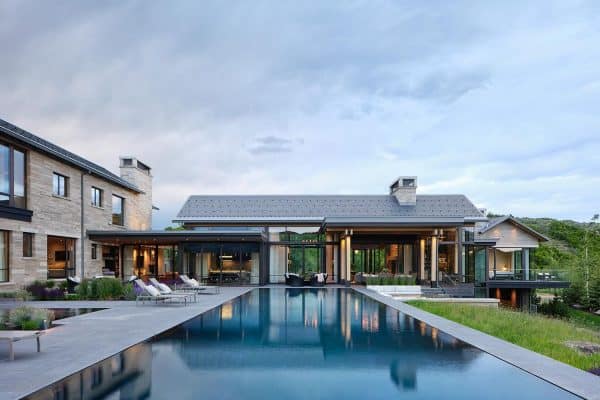

2 comments