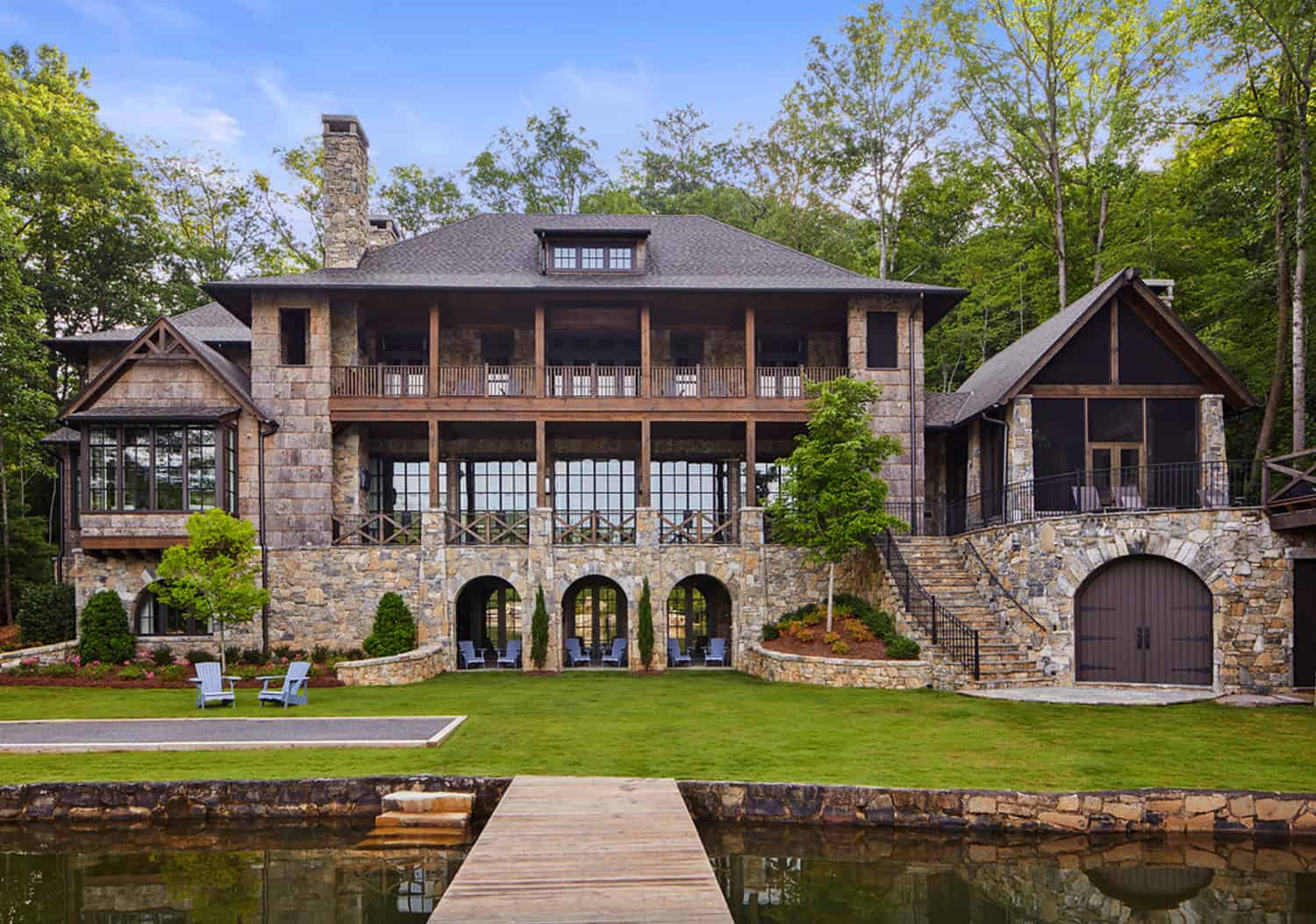
T.S. Adams Studio, Architects has designed this refined lake house that provides a relaxing retreat on Lake Burton, in Rabun County in northern Georgia. The owners Atlanta residents that originally had a charming cottage on the property that their family outgrew. The home was torn down to create a more expansive stone and shingle-style residence.
Nestled on a lakefront setting with a forested backdrop, the exterior facade presents a beautiful rustic aesthetic. On the interior, you will find a more refined, contemporary feel that features a wall of steel-framed glazing in the great room and lofted ceilings that bathe the space with natural light.
DESIGN DETAILS: ARCHITECT T.S. Adams Studio INTERIOR DESIGN Coley Cuttino Interiors BUILDER SJ Contracting LANDSCAPE ARCHITECT MountainScapes

What We Love: This beautiful lake house is refined yet rustic, creating a welcoming place to retreat for both owners and their extended family members. We are loving the gorgeous exterior facade with a forested backdrop for seclusion and idyllic lakefront views that are maximized through expansive glazing. A truly fabulous home that will be enjoyed throughout the seasons for relaxation and outdoor activities.
Tell Us: What do you think of the overall design aesthetics of this home? Would this be your idea of the ultimate lake house getaway? Let us know in the Comments!
Note: Have a look at a couple of other fabulous lake houses that we have featured in the state of Georgia here on One Kindesign: Spectacular lake house peacefully nestled on Lake Burton, Georgia and Modern-rustic lake house in Georgia: Lake Bluff Lodge.

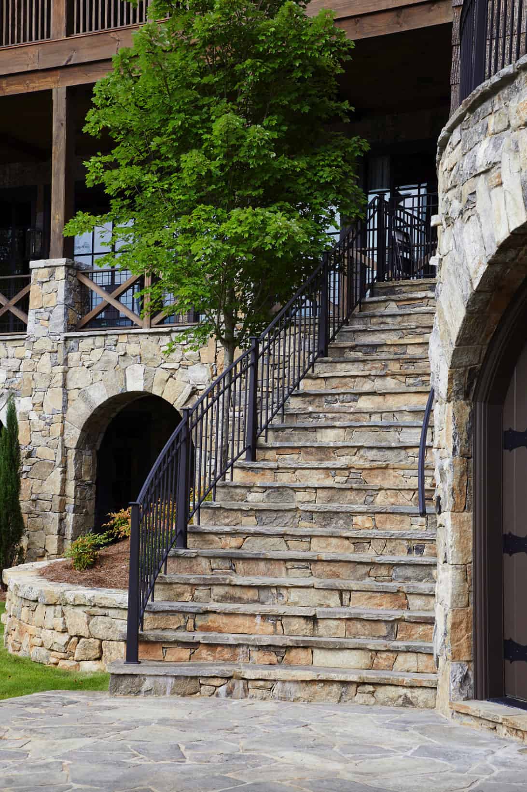
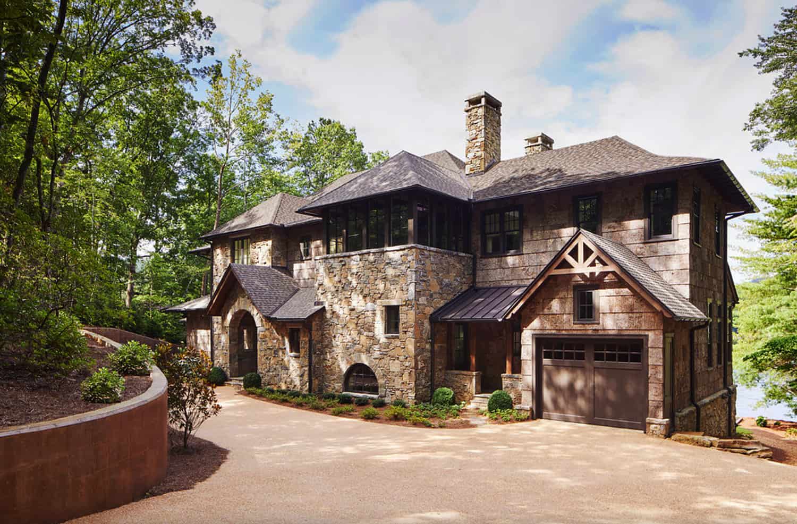
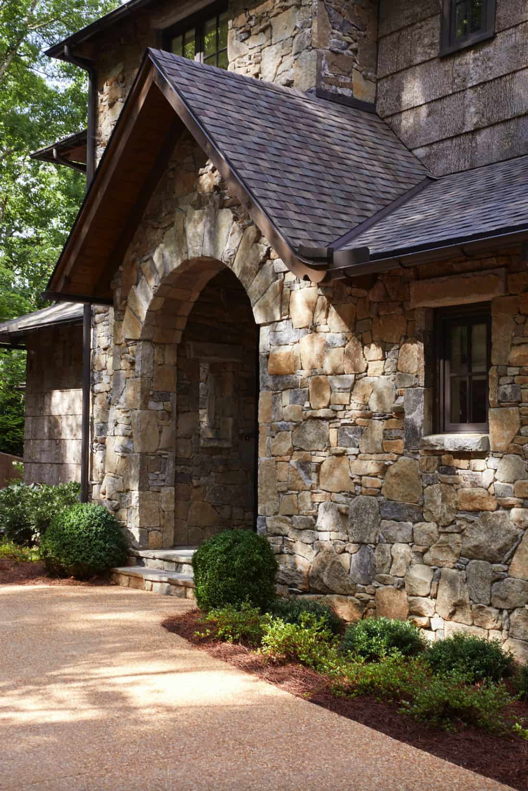
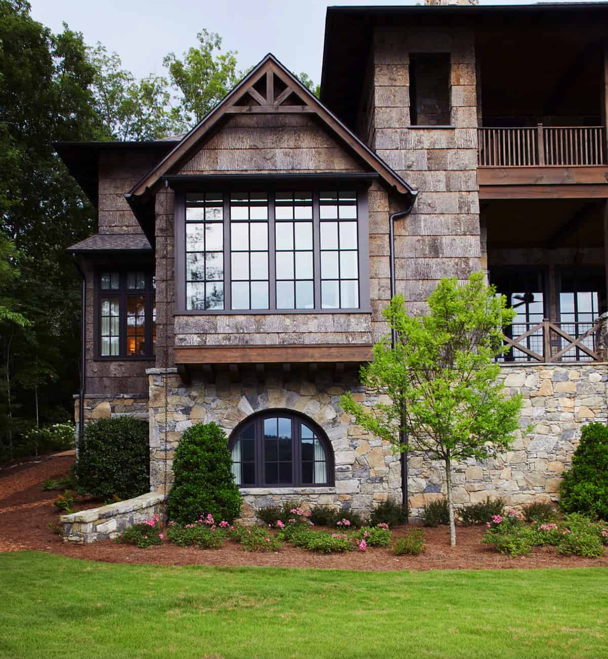
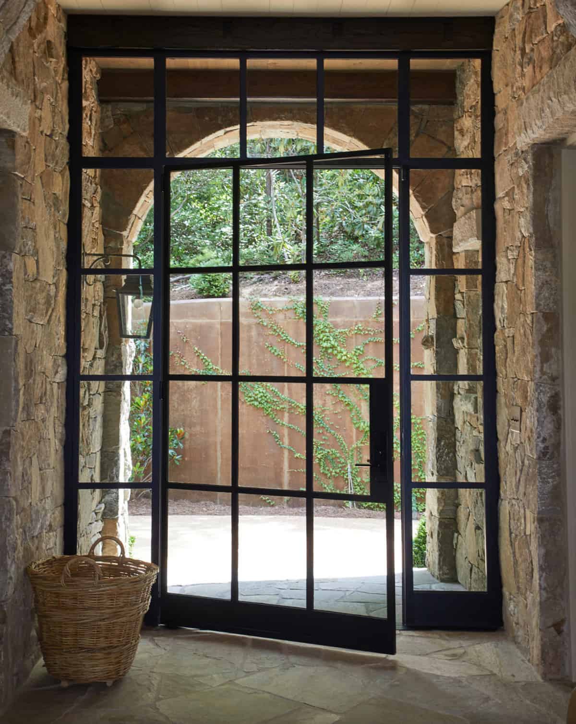
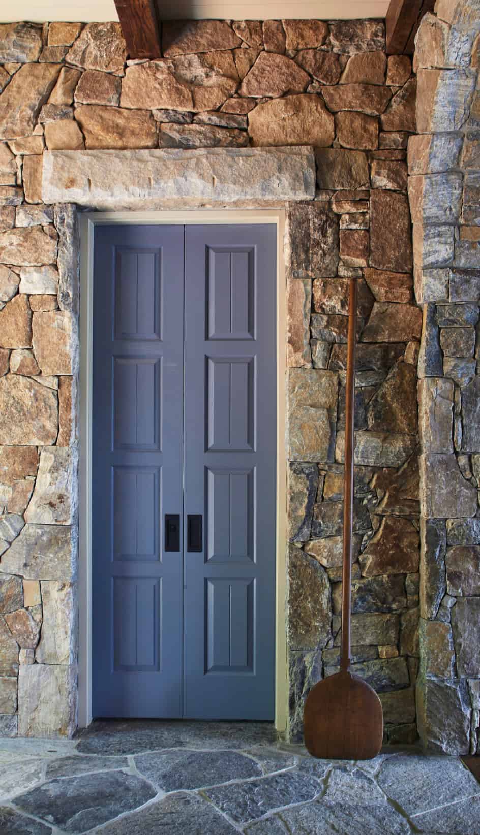
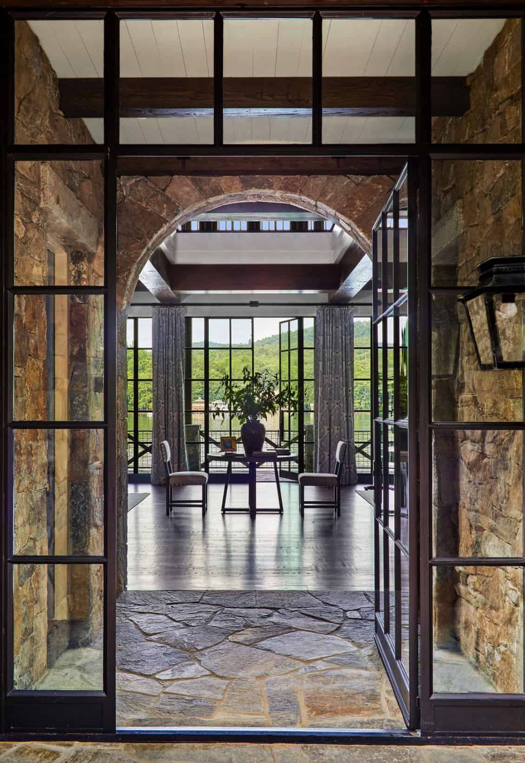
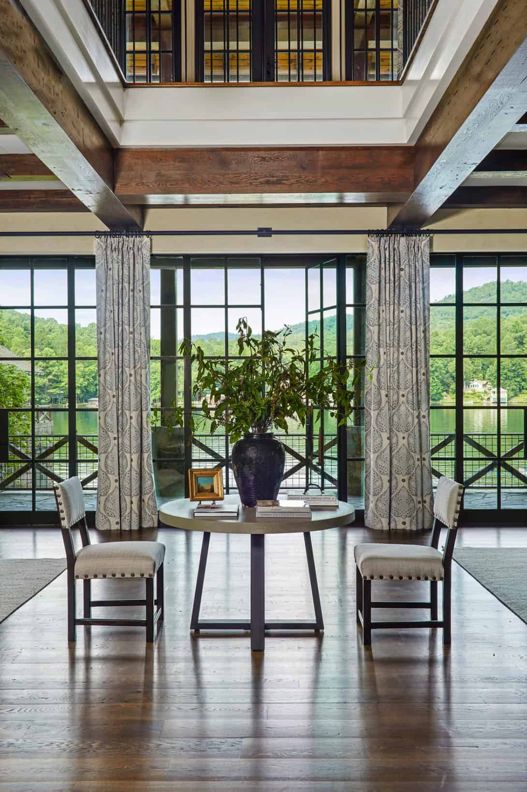
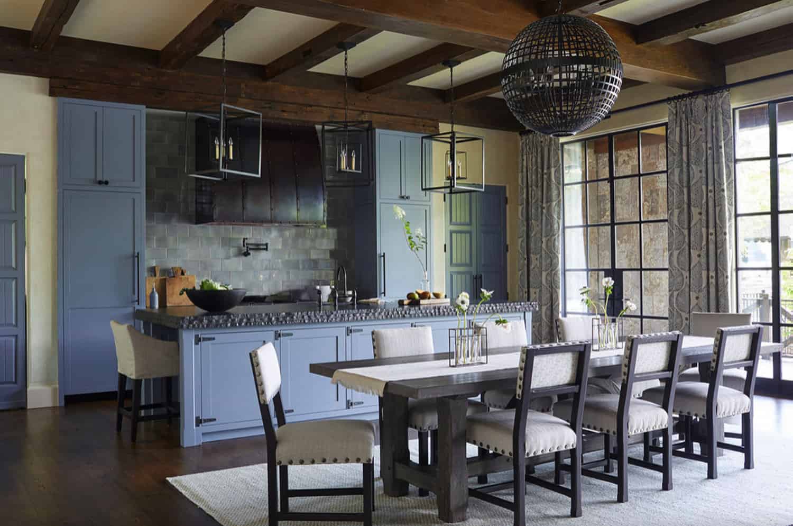
In the kitchen, a custom metal hood over the range presents an exquisite focal point, complemented by tall cabinetry in a blue-gray hue and thick black granite countertops with a chiseled edge. Spaces flow from one to the next, so the color palette and design elements are repeated for a harmonious flow.
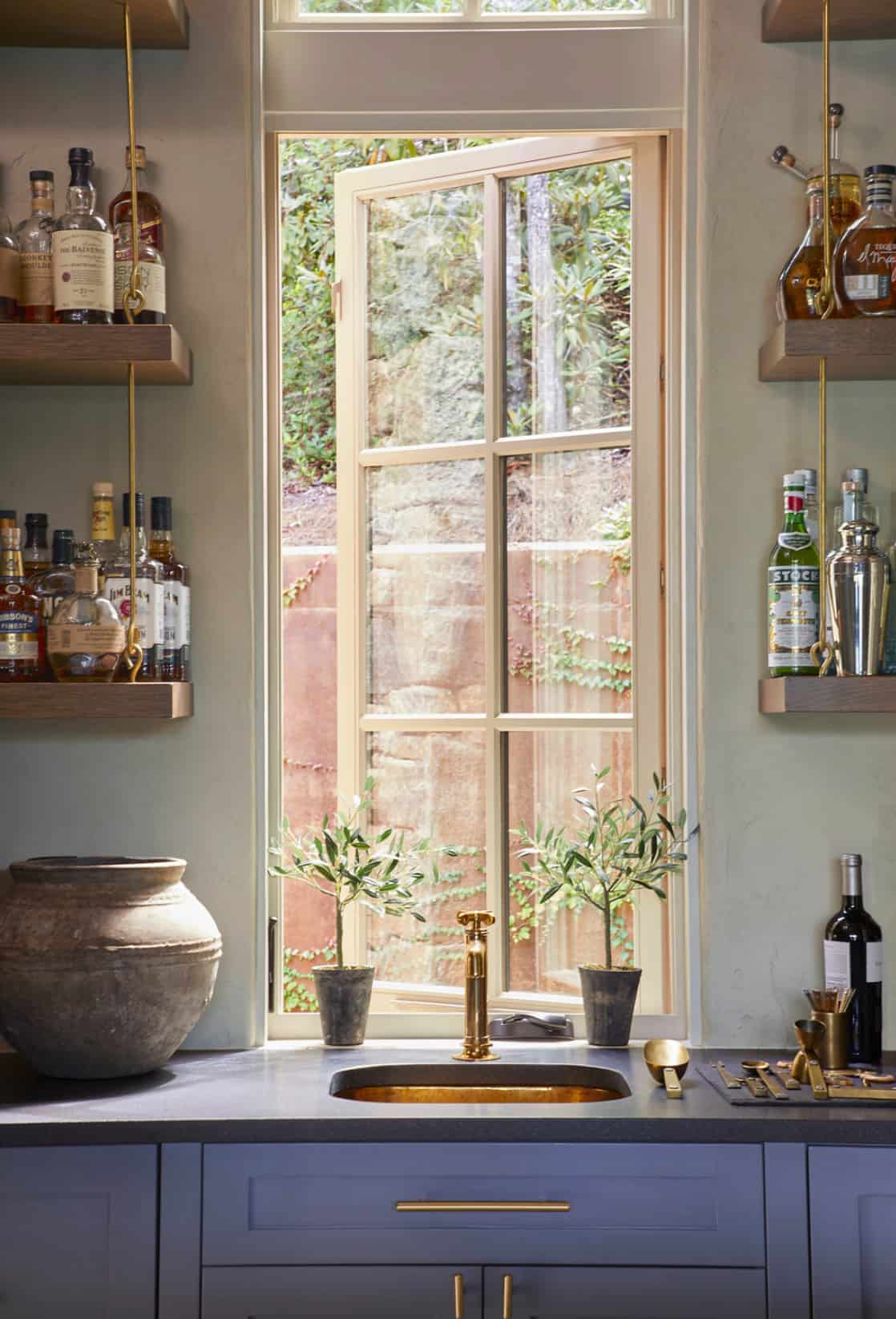
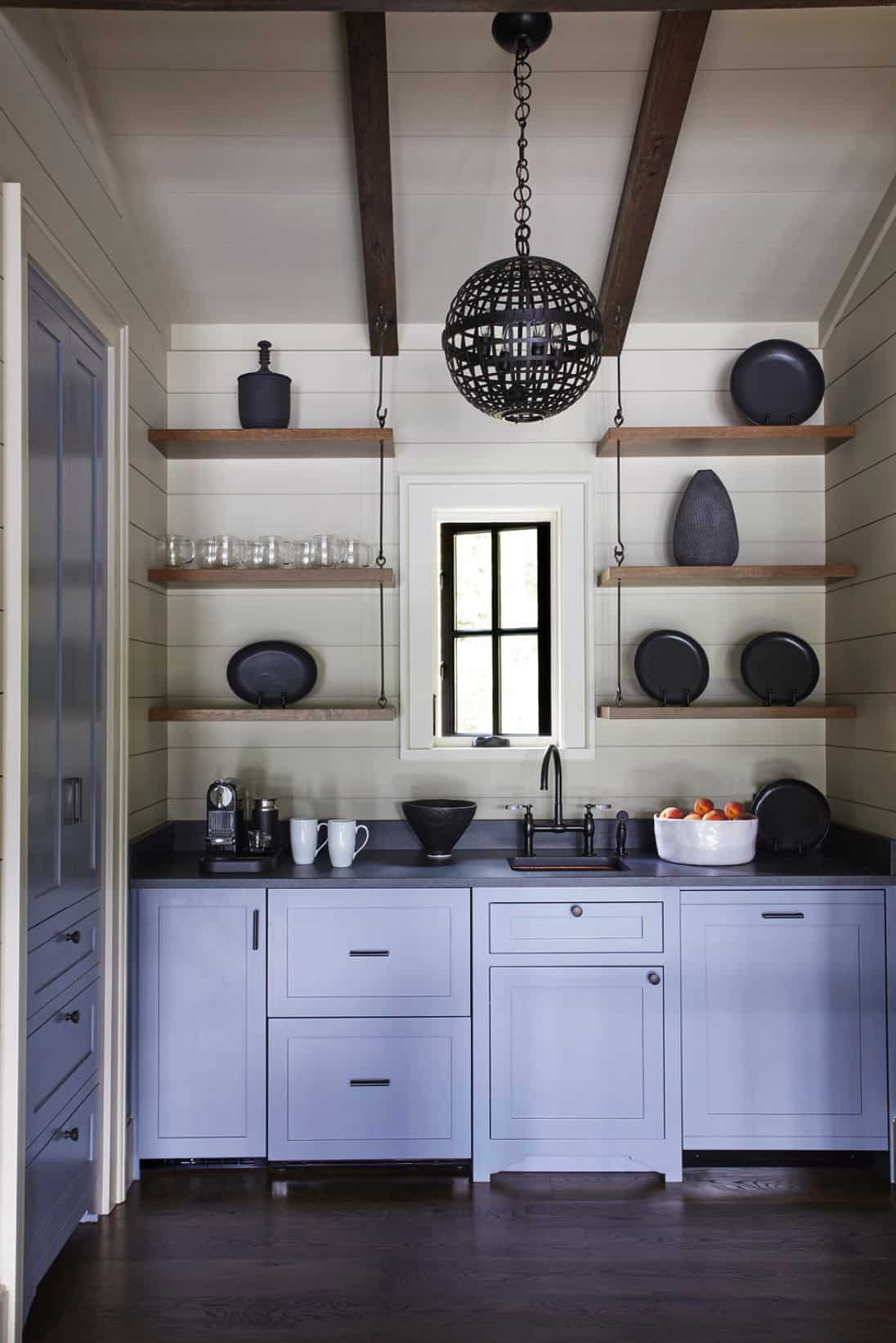
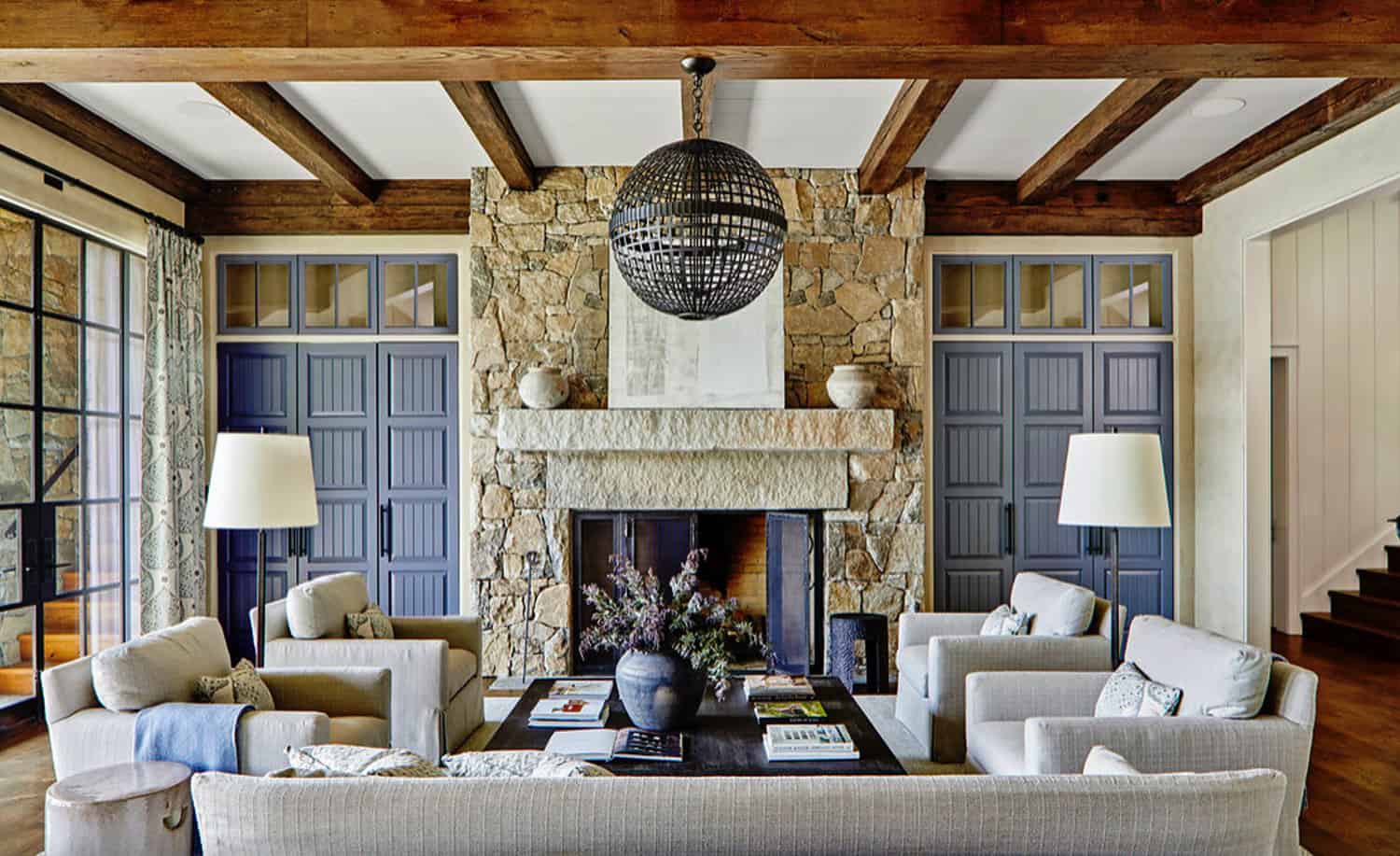
This warm and inviting living room features a stone fireplace as the focal point. Inspired by the Belgian look, interior spaces have walnut-stained flooring and plaster walls.
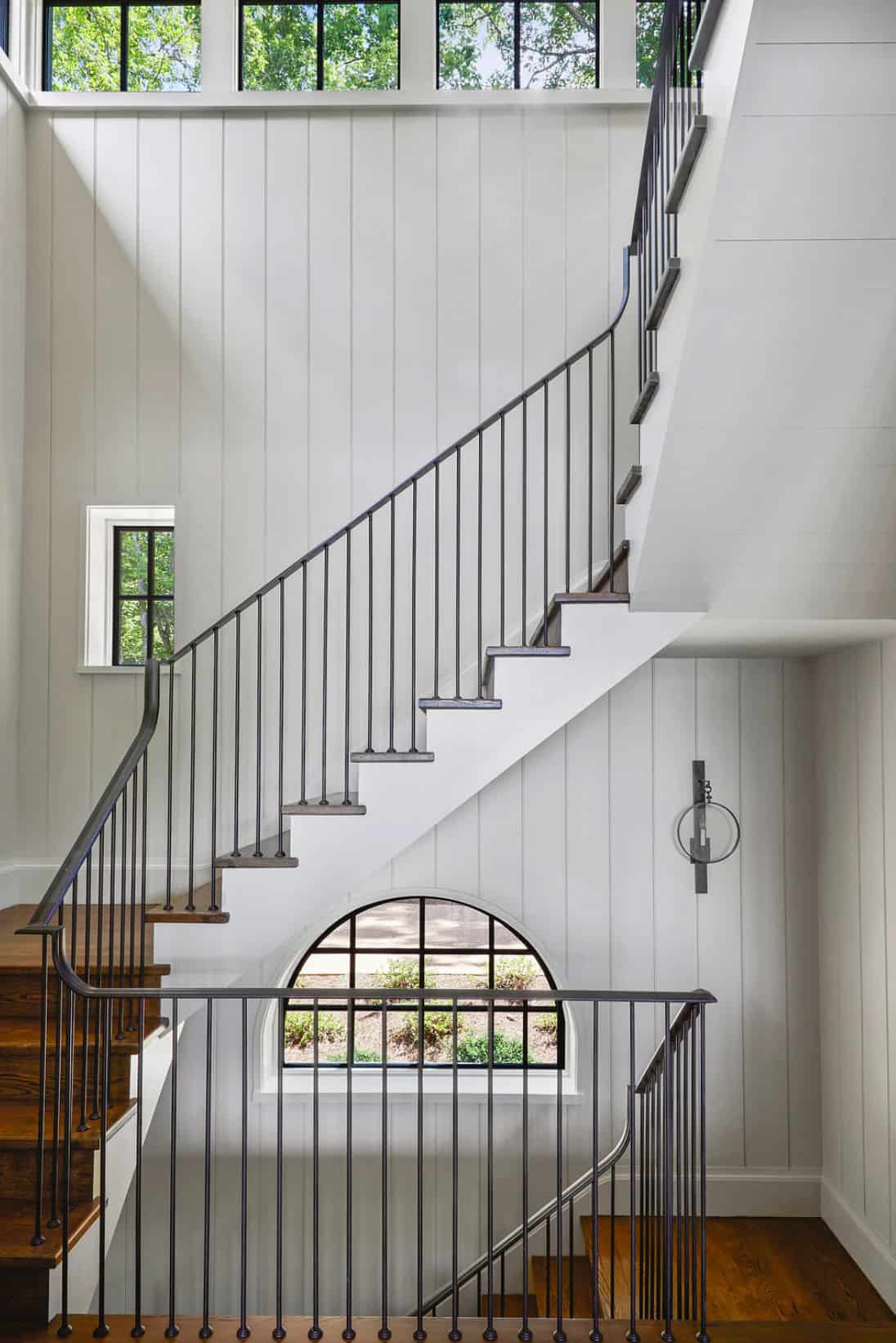
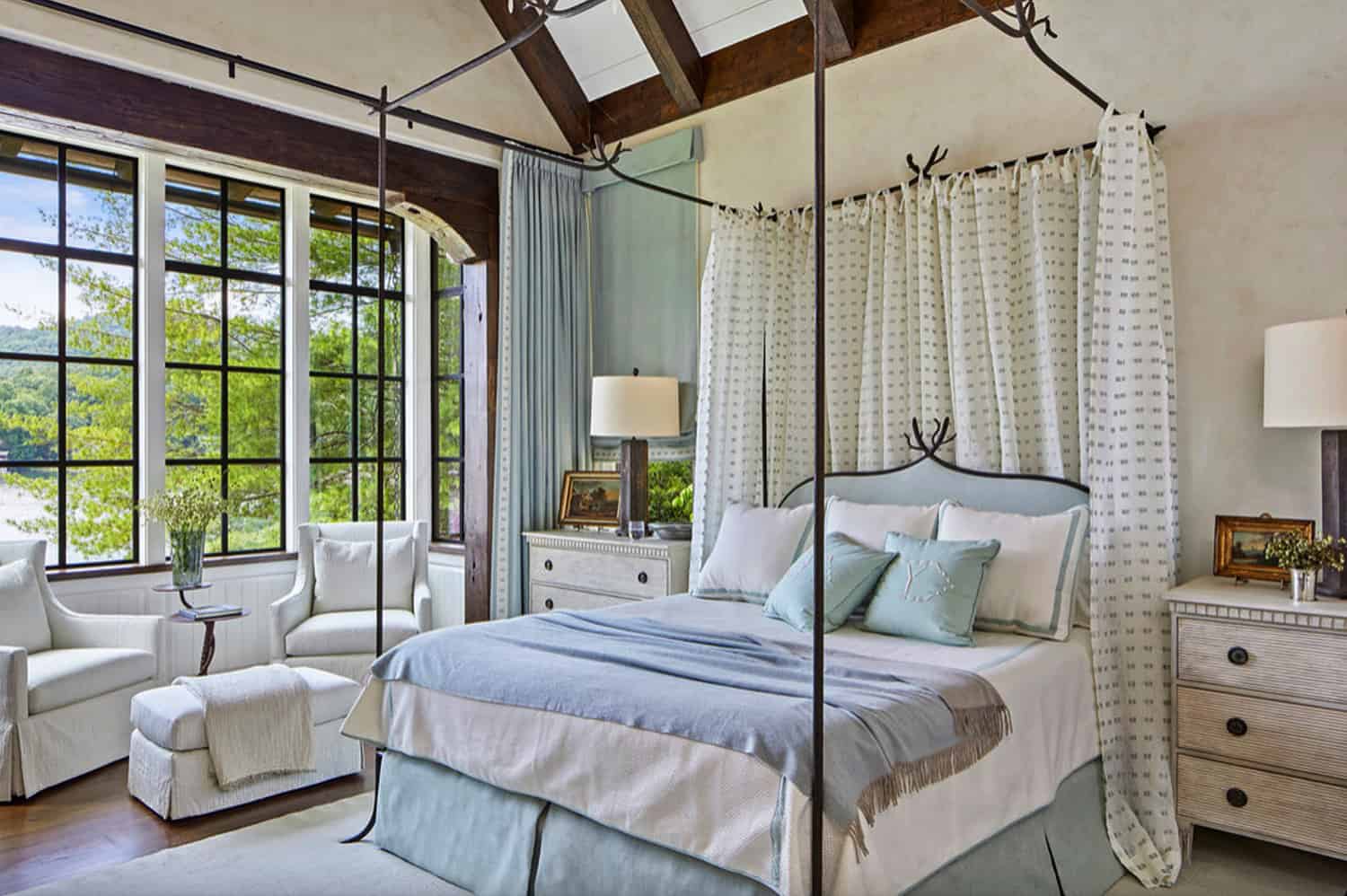
The main bedroom has reclaimed wooden beams that frame a cozy bay window that overlooks the lake.
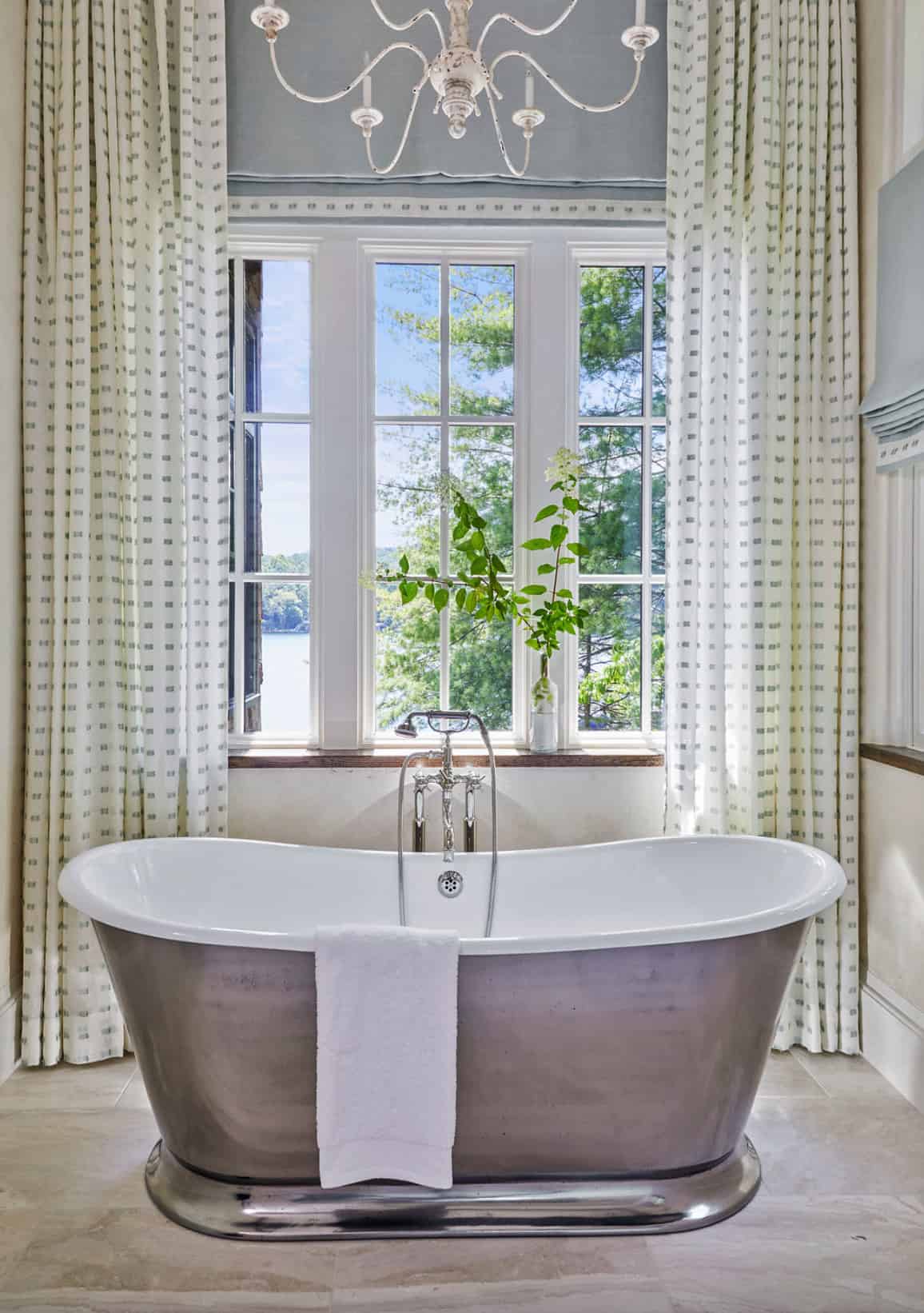
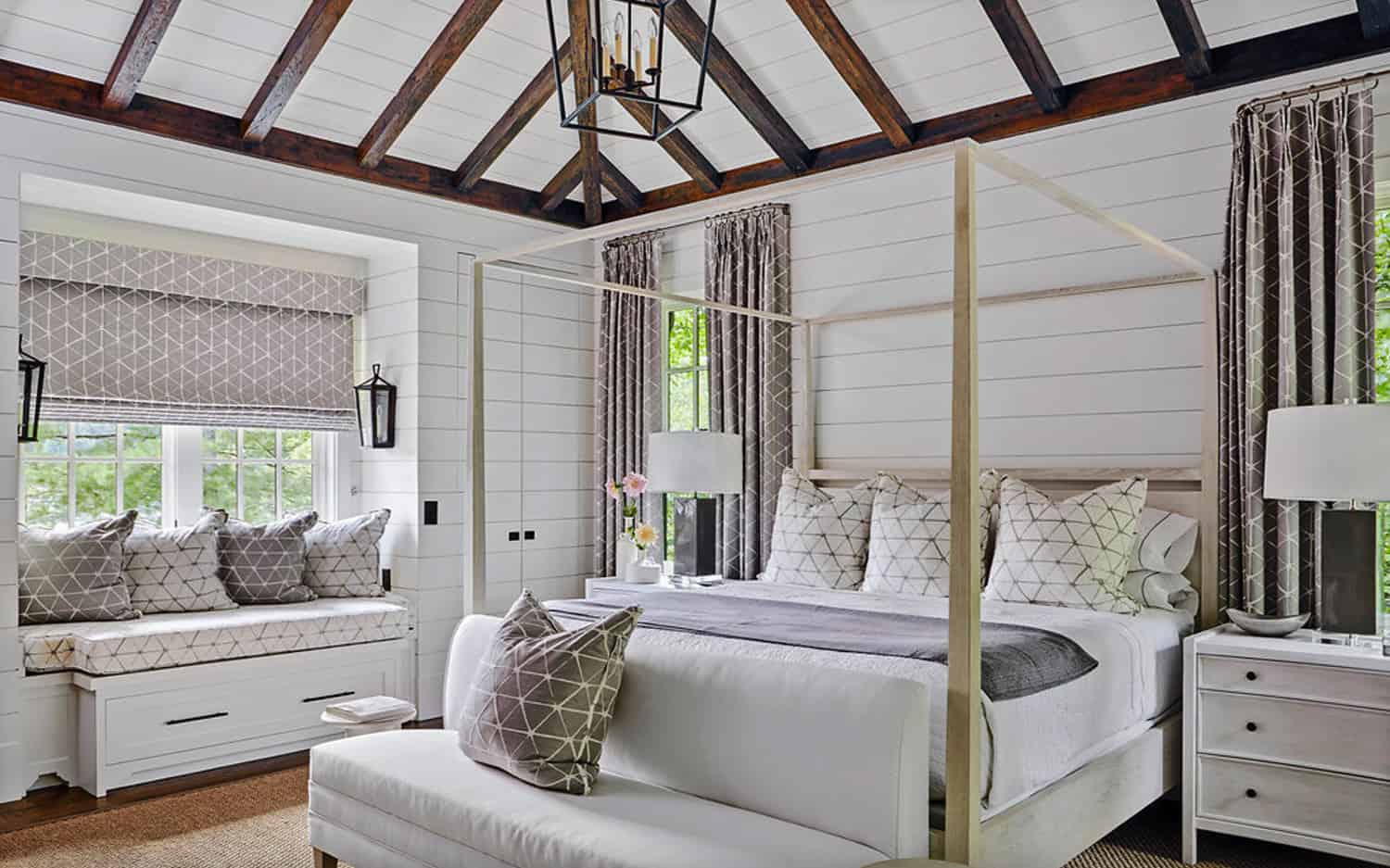
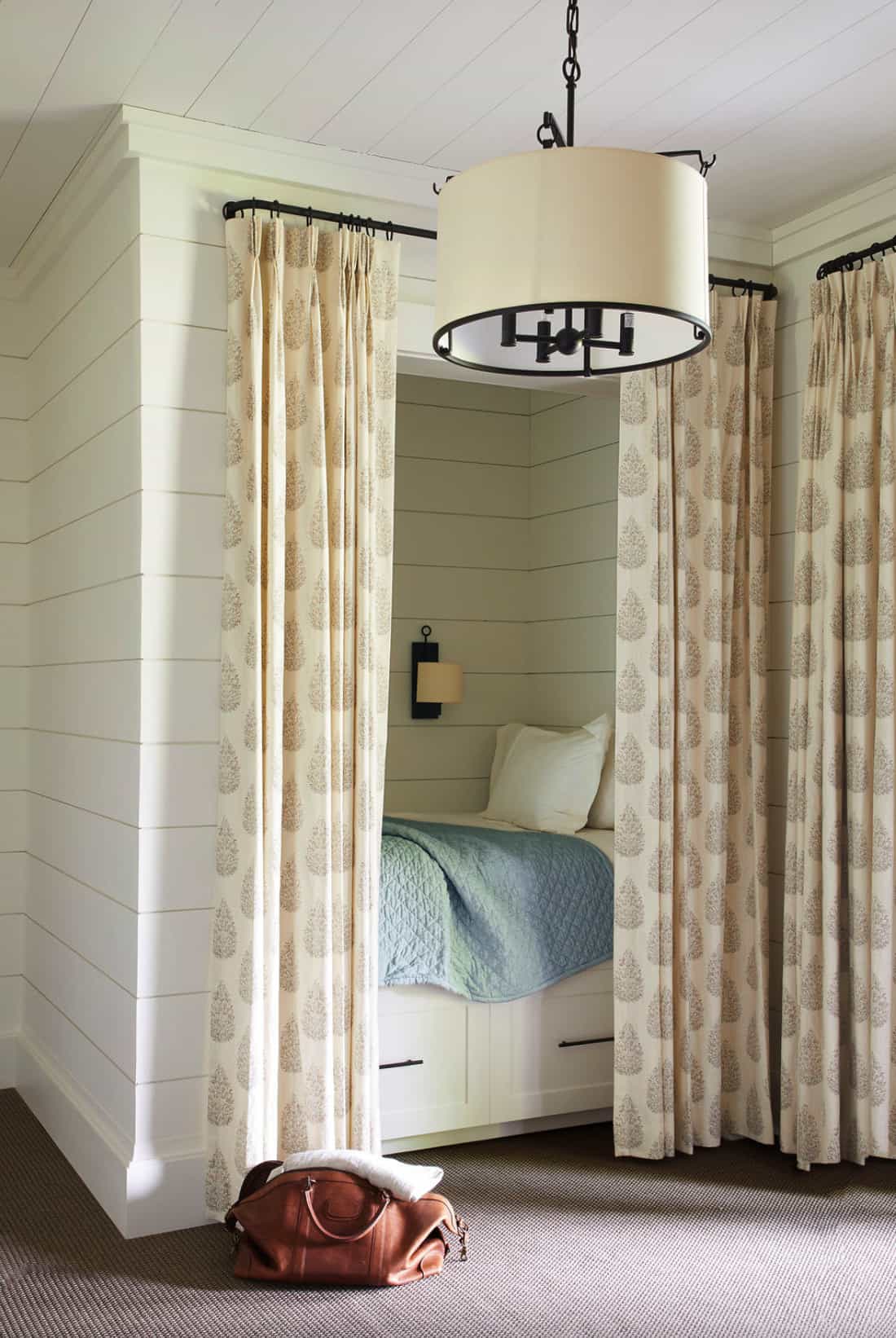
For hosting overnight guests, this cozy bunkroom has shiplap walls that create a subtle texture that’s calming.
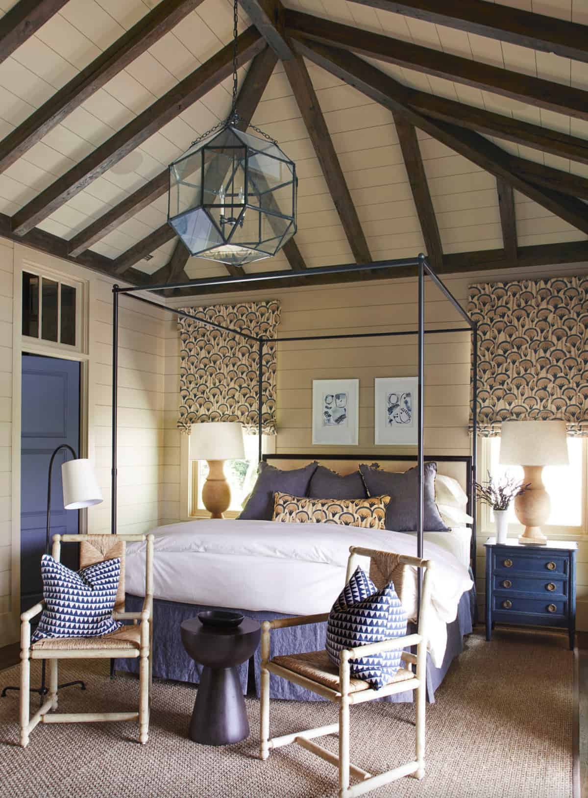
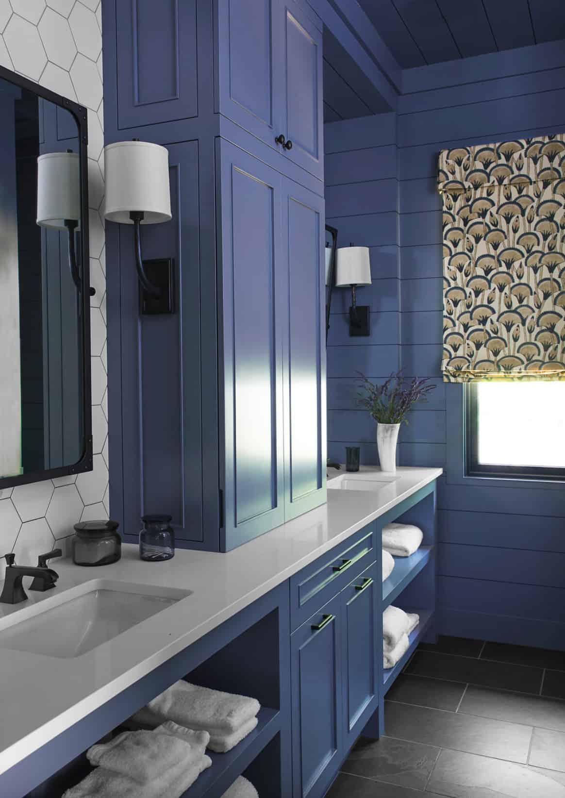
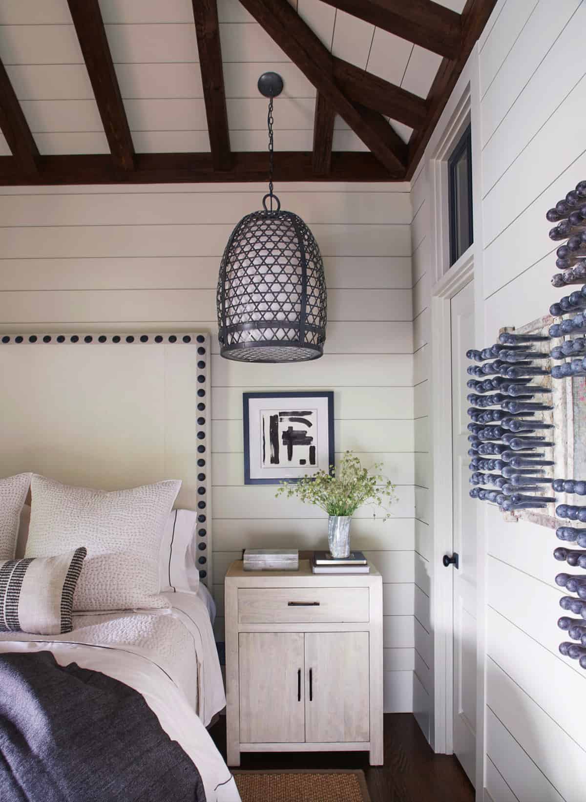
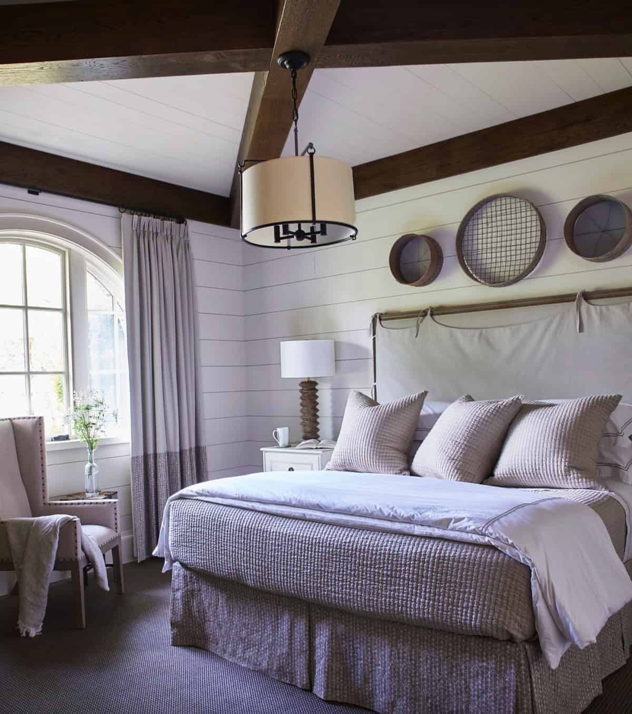
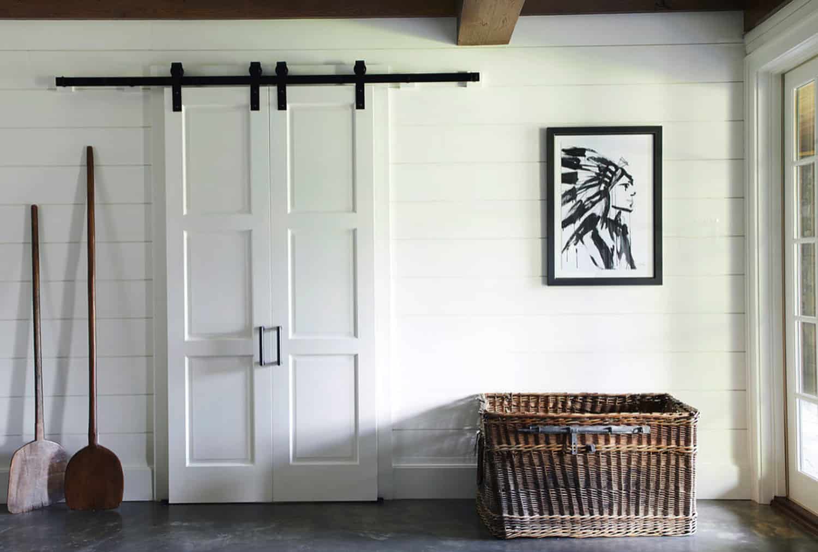
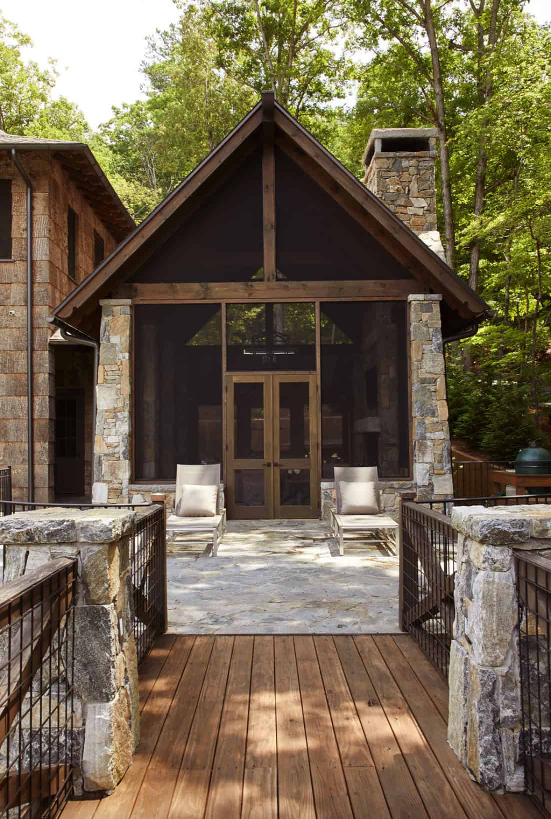
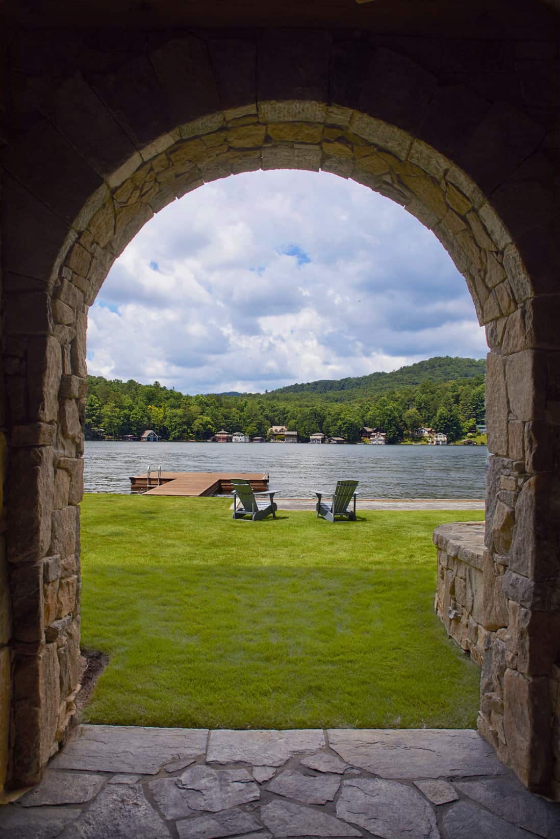
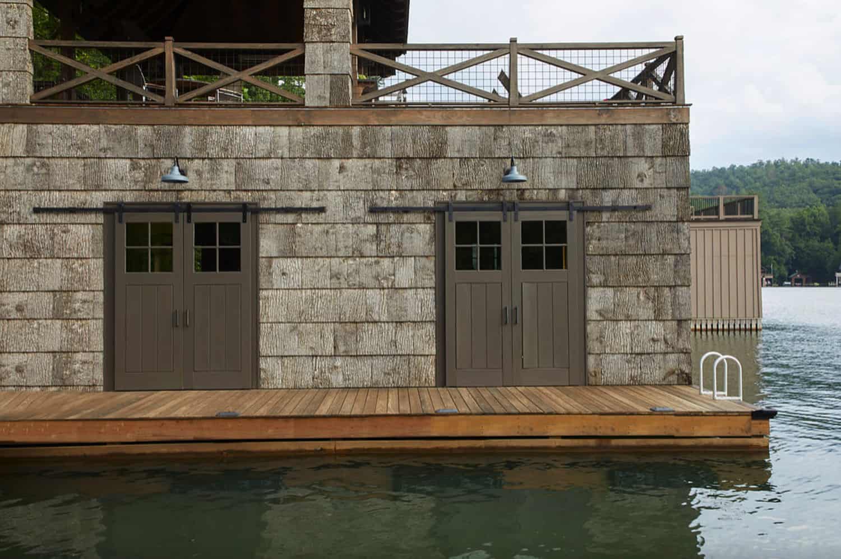


PHOTOGRAPHER Jean Allsopp Photography





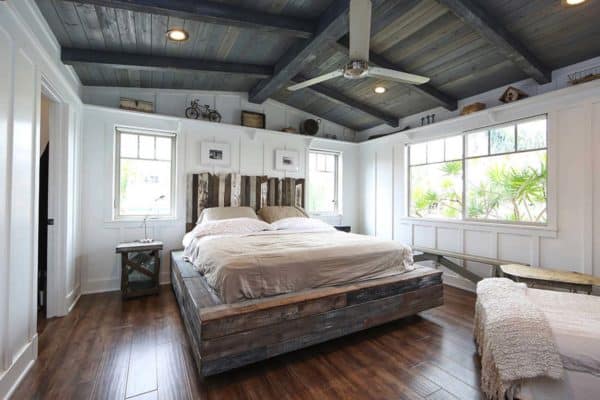

2 comments