
Poss Architecture + Planning has designed this spectacular contemporary mountain home built into a slope with sweeping views over a scenic lake in Park City, Utah. This dwelling features one and two-story pavilion-like structures that are clad with chiseled Indiana limestone. The overall feel of this home is sophisticated and elegant yet supremely comfortable.
The goal was to connect this home’s inhabitants to the natural environment by creating an indoor-outdoor lifestyle. Private living spaces are housed in a series of staggered stone pavilions along the ridge while a central glass pavilion encompasses the public spaces. Movable walls of glass encourage indoor-outdoor living, while spaces are arranged to provide direct access to the sloping site.
DESIGN DETAILS: ARCHITECT Poss Architecture + Planning INTERIOR DESIGN WRJ Design BUILDER Gallo Builders LANDSCAPE DESIGN Soho Design Studio Landscape Architects

The harmonized palette of materials for interior and exterior finishes enhances this home’s connection with nature.

A French late 17th-century Louis XIV Period Library Table with original hand-forged iron accents, two drawers, and six turned legs with side stretchers is from 1st Dibs.

The leather and metal entry bench and hand-blown leaded crystal pendant light are from Holly Hunt. The cast bronze custom mirror is by Ben Roth Design.

What We Love: This gorgeous mountain retreat offers a family comfortable living spaces both indoors and out for reflection and relaxation. An exquisite material palette adds warmth to the contemporary design, while expansive windows bring a light and airy feel throughout. A large deck and complimentary swimming pool and spa offer luxurious outdoor living with the most magnificent views that one would never want to leave!
Tell Us: What do you think of the overall design details and location of this home? Are they any details you would change? Let us know your thoughts in the Comments below!
Note: Have a look at a couple of other incredible mountain home tours that we have featured here on One Kindesign in the state of Utah: Dreamy Utah mountain retreat boasting rustic yet elegant atmosphere and Majestic mountain home of stone and glass dominates its Utah landscape.

Down a long hallway is a bespoke refrigerated 800-bottle wine cellar.

The live-edge coffee table is composed of oxidized maple and cast bronze rod legs by Packsaddle Road. A console table behind the sofa is an oak Appian Console, Gregorius Pineo. A tufted bench with bronze patina metal legs is from Fitzgerald & Co Inc. The chandelier is an oil-rubbed bronze and lead crystal from Johnathan Browning.

In the double-volume great room, a chiseled limestone fireplace provides an attractive focal point, while expansive walls of glass frame unforgettable views. The flooring is imported fumed oak. Grounding the space is a custom silk area rug from Mansour Modern.


Custom drapery made from Loro Piana fabric softens the expansive windows. On the wall of the dining room, the landscape artwork is by Clyde Aspevig.

In the dining room, the area rug is from Mansour Modern. The furnishings include leather chairs by Joseph Jeup and the Split Dining Table by Holly Hunt.

From raining to cloudy to sunny, the vast sky’s movement is reflected in the pool, which overlooks the reservoir, manifesting the home’s ultimate ever-changing experience of earth, water, and sky.

Set on a 14-acre property, this timeless mountain home offers sweeping views over Park City, Utah. A 75-foot-long negative-edge swimming pool and terraces step down the hillside.




All of the outdoor furnishings were sourced from JANUS et Cie, while the umbrellas are from Tuuci.

This cozy breakfast area is used for casual dining. The CASTE Polson Dining Table is encircled by Cimon Side Chairs in walnut from Joseph Jeup. At the head of the table, a custom curved bench covered with Loro Piana Fabric from Fitzgerald Co. Inc. The dark bronze and quartz crystals PROMETHEUS II chandelier, by Christopher Boots. Grounding the space, a vintage rug from Mansour Modern.


In the kitchen, Bulthaup cabinetry is complimented by brushed-nickel insets for an added luxe feel. The countertops are leathered quartzite. Walls are chiseled Indiana limestone.

The Pepper Counter Stools have a Walnut Cinder seat and Shadow Black Anodized Aluminium base, Holly Hunt. Pendant light fixtures over the island are handblown glass with hand-burnished brass details, 1st Dibs.






The front entry showcases a beautiful mix of materials, including Indiana limestone and wood paneling on the walls and basalt on the floors.


The striking light fixture in the stairwell is dark steel and a clear lead crystal from Jonathan Browning.




On the second level, this tranquil owner’s bedroom features an exquisite branch-like cast-bronze bed with a wool headboard is by Jiun Ho. The leather sofa is by Poltrona Frau with custom wool fabric by Loro Piana. The blue club chair is by Jiun Ho. A Silo Coffee Table is by Luma Design Workshop. The chandelier is the QUASAR Crystal Galaxy LED pendant light.

The pendant light fixture of the owner’s bath is a hand-blown leaded crystal from Holly Hunt.

Next to the linear soaker tub, the chair is from Holly Hunt. A large window frames breathtaking views to create a spa-like atmosphere. The walls feature a smooth limestone slab, while the flooring is a dark limestone tile.






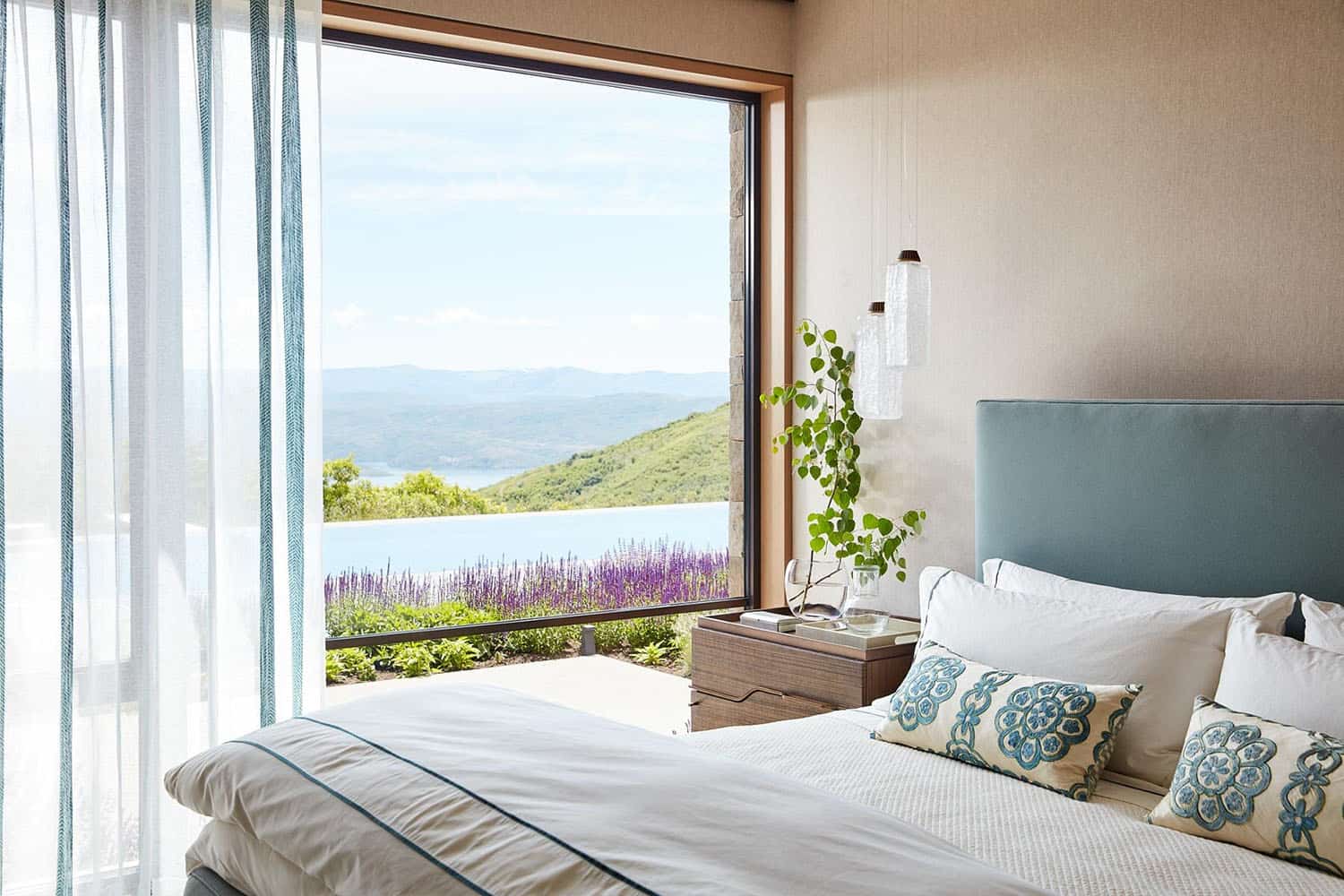











The roof material is slate, a selection the project team thought would meld with the surroundings better than steel, which was the original selection. On the exterior facade, chiseled limestone walls, while the hardscaping is basalt stone. A cedar rain screen over the shields the outdoor living area.



The bronze windows are by Brombal.











PHOTOGRAPHER Roger Davies Photography


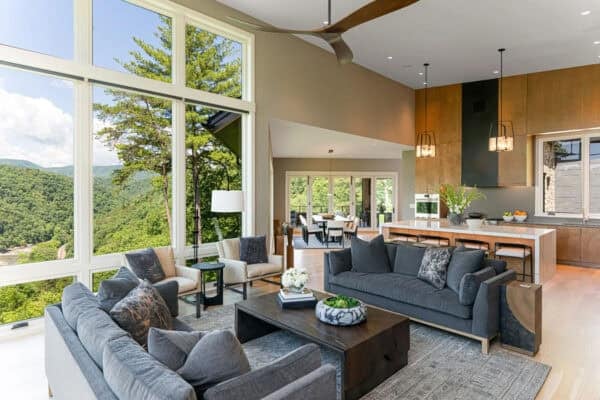
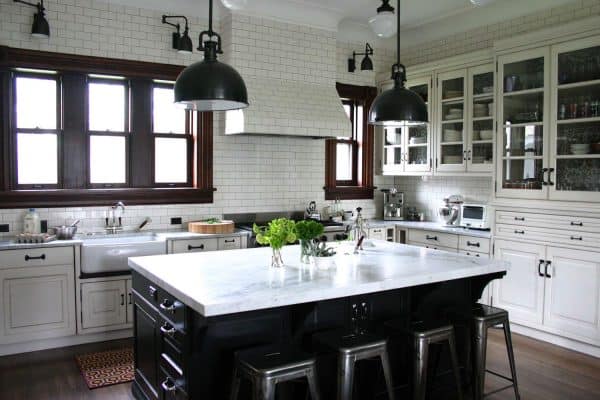
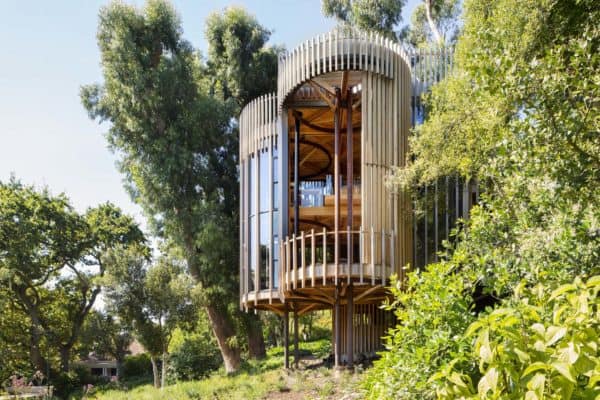
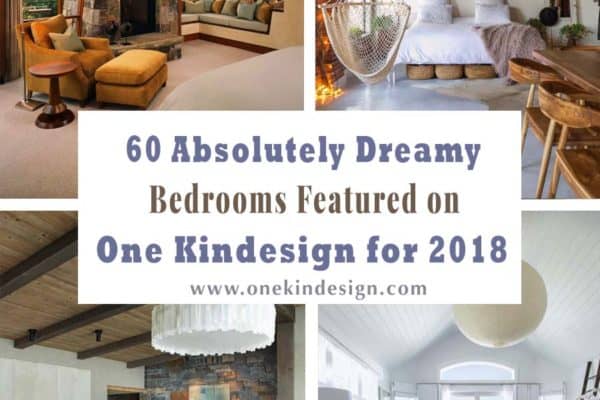

2 comments