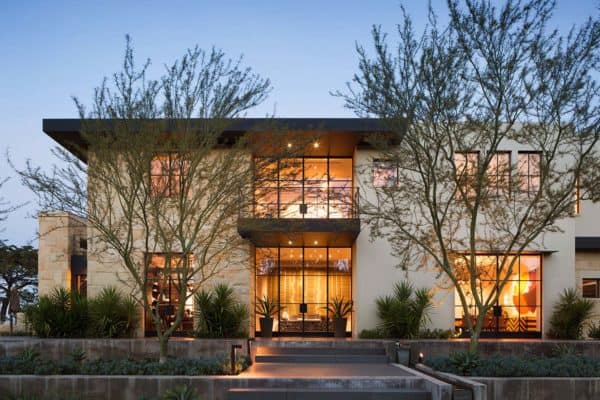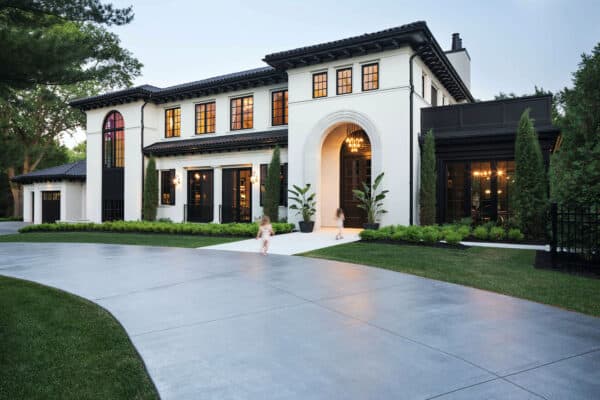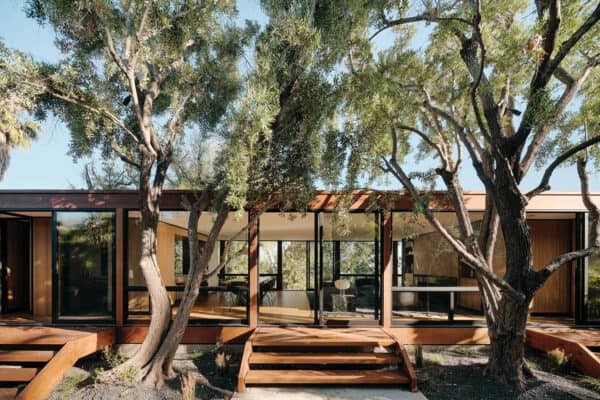
This rustic contemporary lake house was designed by Stillwater Architecture and built by Bear Mountain Builders, nestled on Whitefish Lake, Montana. The exterior facade is composed of cedar woods, metal cladding, stucco, and natural stones. The design of this home was inspired by the homeowner’s request to create an aesthetic that is not overly modern, rustic or contemporary. Instead, the design should invite a conversation with nature.
At 4,600 square feet, this multi-level home encompasses an open plan living, dining and kitchen area, a second master suite, office and guest bedrooms on the main level. On the second level is a the master bedroom suite, a bonus room with a stylized kitchenette and a boat-like bunk room with a deck showcasing views to the lake and beyond. Hunter & Company Interior Design was responsible for the beautiful interiors of this striking lake house design.

What We Love: This striking lake house design offers spacious interior living area and awe-inspiring views of the lake. There is plenty of room to enjoy curling up with a good book in front of the living room fireplace, or entertaining guests on various decks among the cedar trees. This warm and inviting home is perfectly designed to enjoy any season in comfort and style… Readers, please let us know in the Comments what you think of the overall design of this idyllic lake house!
Note: Have a look at a couple of other amazing home tours that we have featured here on One Kindesign from the portfolio of Stillwater Architects: A mountain modern take on the classic ski-in/ski-out chalet in Montana and Enchanting mountain home offers treehouse feel in Montana.

Above: The entryway features a custom fabricated steel and glass pivoted front door, where on the main level in the foyer, the lake view is visible throughout the entire residence.

Above: Mother Nature was the inspiration for the design, finish materials, and color palette for this spectacular lakefront home.




Above: In the dining room, a scrubbed oak dining table designed by Hunter & Company is stained in a rich, charcoal color. The seating features a comfortable fabric-covered bench and classic Hans J. Wegner wishbone chairs covered in white hide. The wall art is a photograph applied to wood, while the light fixture is the Beatty Chandelier from Arteriors.

Above: In the kitchen, the countertops are a Black Satin Pearl granite, while the lighter cabinets helps to unite the fresh take on lakeside living. The slate farmhouse sink is called “Native Stone” by Native Trails, while the High Arch chrome faucet was sourced from Perrin & Rowe. The dual fuel range is from Wolf and the beautiful French Door refrigerator is Subzero.

Above: The expansive floor-to-ceiling windows and lift and slide doors were sourced from Sierra Pacific Windows — perfectly capture the idyllic lake views.

Above: The exquisitely handcrafted, steel-paneled fireplace measures 7’ W x 24’ H, custom fabricated by Acutech Furniture.




Above: Designed to connect the entire home, the dramatic steel and fir staircase was handcrafted by Acutech.








Photos: Gibeon Photography








1 comment