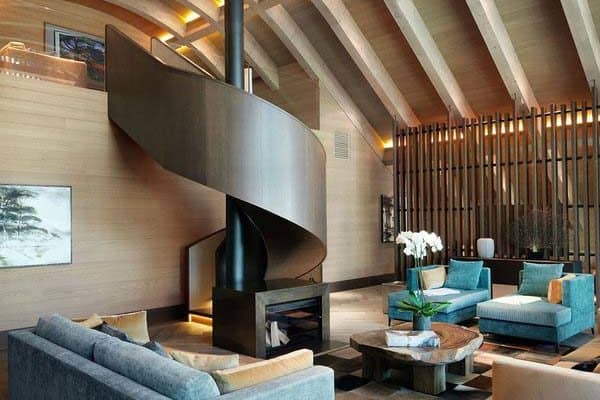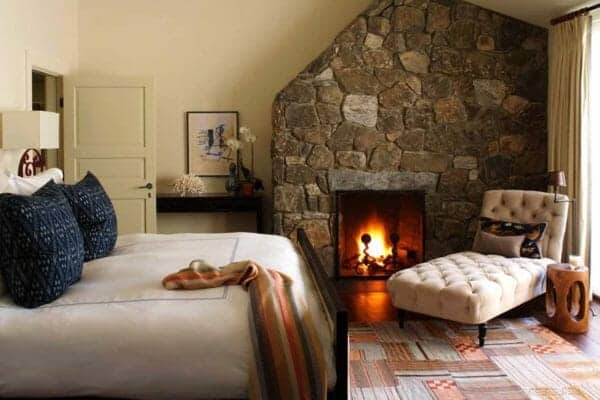
The Karlusic Residence has been designed by Hirsch Bedner Associates in Melbourne, Australia. There is a 30yr old Japanese Maple in the front yard, which is quite an impressive tree and the architect did not want to remove the tree and therefore based the design around the Japanese Maple and nature.
The forms of the house are very basic and simple, not wanting to attract attention to the architecture but instead put emphasis on the nature around it and the positioning of the Japanese Maple. The length of the home lines up with the Japanese Maple and creates a direction and an importance on the Japanese Maple. When looking towards the house there is a simple rectangular upright form which is finished in a light warm grey lime wash which acts as a simple backdrop to the Maple and creates a strong contrast in color. The lime-wash is the general finish to the whole house and gives the appearance of a weathered carved rock. There are other selected highlighted walls which are finished in a sawn-cut bluestone once again emphasizing natural finishes.
The back of the house is where the garage is situated, to mask the door; the whole garage was clad in a natural zinc finish that weathers to a subtle grey patina. The garage door is concealed and flushed to the zinc cladding, creating a wall of cassette cladded zinc panels. The concept of not visually exposing the doors to the outside was deliberate to emphasize the simplicity of the forms and quiet the whole structure. The architectural forms were conceived as large blocks of carved rock, windows and entrances as the carved openings. Via

The house from the outside feels quite defensive but as soon as you enter the space it opens up and you have an internal courtyard with a lap pool and a line a bamboo running down the full length of the north boundary. The courtyard is surrounded by the living spaces and therefore you are able to enjoy the views to the courtyard no matter which room you are in. There is fireplace in one of the out rooms which is disconnected from the main building. This fireplace has a glass backing and can be viewed from the courtyard and from any other living space on the ground floor. Visual connection from all rooms but sound separation was important to create a sense of peace.

The interior finishes are quite warm and natural. The timber floor is a French smoked Oak wide board in a lime-wash finish, the grains a lime-wash and emphasized this creates texture, pattern and depth. So one side of the spine is finished in the wood and the other is finished in a Portuguese limestone. The split in finishes emphasize the spine but also reflective the different uses in the space. For instances the limestone falls in the higher traffic areas such as the kitchen, dining, laundry, powder room, corridor and study; Whereas the smoke Oak falls in the lower traffic areas, such as the lounge and family fireplace room.








A silver back textured handmade fabric wallpaper from Japan was also used on certain walls emphasizing different spaces throughout the house, The textured wallpaper has a nice natural finish and adds another layer of depth to the finishes throughout the interior. This is wrapped and emphasized around the stairwell upstairs highlighting a suspend cocoon sculpture; internally illuminated creating dramatic shadow effects and night. The shadow effects are like sun rays beaming through winter tree twigs.


The house is also very energy conscious, all windows have Thermal break frames and are double glazed sealed. The floor is insulated underneath with reflective corrugated insulation paper; the house is fully insulated and is solar heated. The floor is low voltage electrically heated which maintains a steady consistent heat throughout the winter. The water tank has been installed under the house and is connected to the garden, toilets and washing machine.



There are numerous landscaped elements, such as the textured water wall along the steps towards the front entry, a shallow reflective pond with Gold fish and turtles, segmented raised platforms with each platform holding a different form of plant-life, and with the middle platform holding sand with a 3mx.6m old solid wood pier beam that was recycled from the docklands piers. This quietly sits on the sand as a representation of nature’s deterioration over time. The letterbox in itself is a sculpture and was thought of as sculptural entry lantern, the pattern was derived from vein structure of a leaf. The sculpture was created by Lump studio a renowned sculpture studio in Melbourne who has completed a number of public installations around Melbourne.

The front horizontal wall is fully cladded in a stepped patterned bluestone, and only has 2 slotted windows aligned to the Japanese maple and forms the spine through the house. This wall is facing west and is then perfectly suited to combat the western harsh sun but at the same time acts as a natural finished backdrop to the landscape.








0 comments